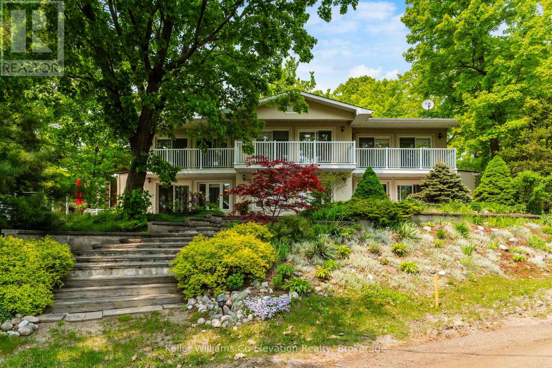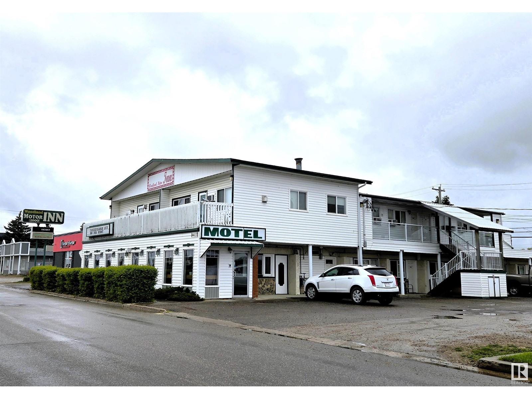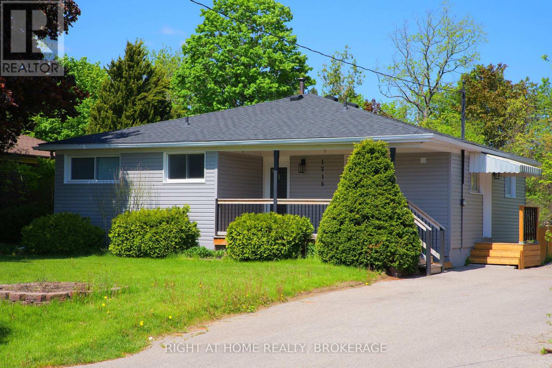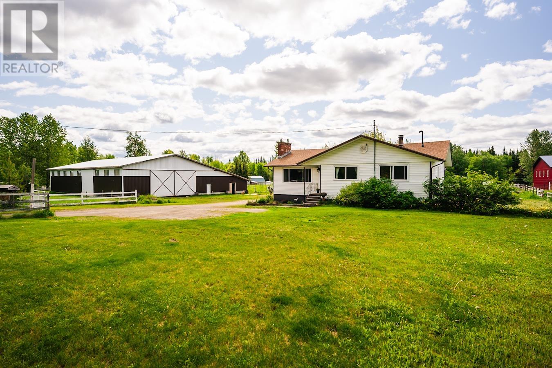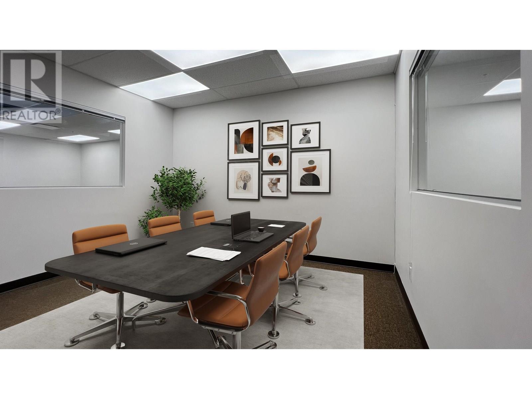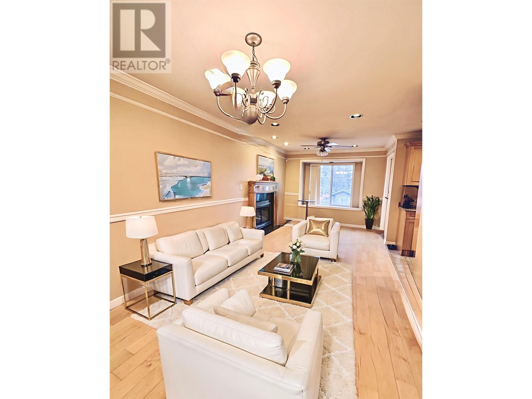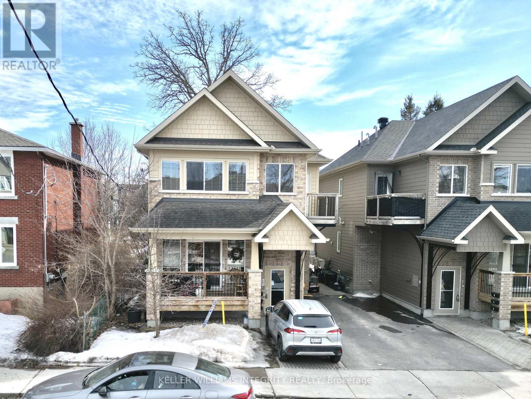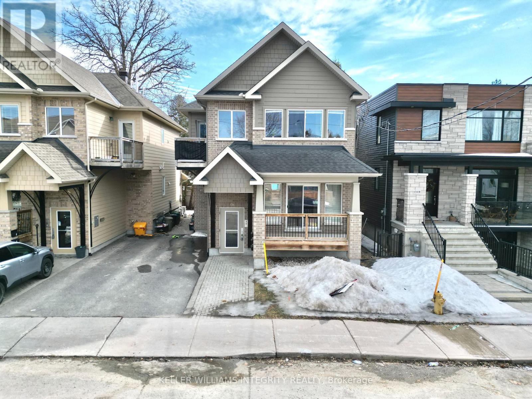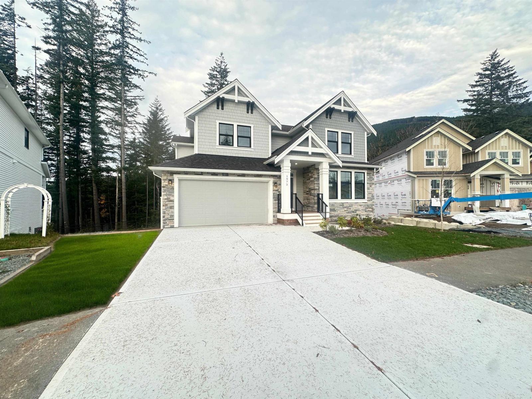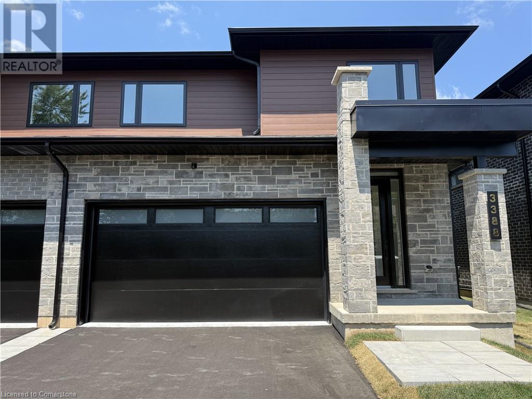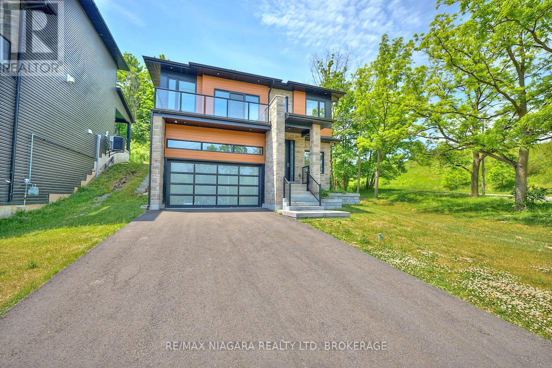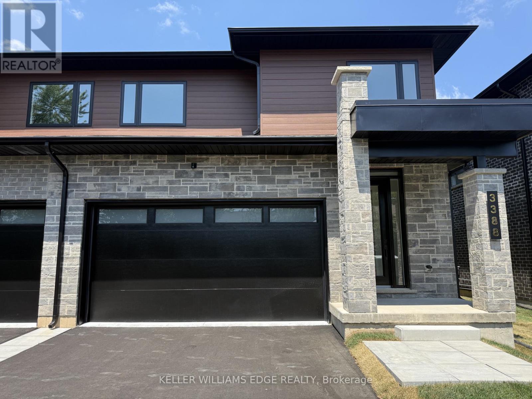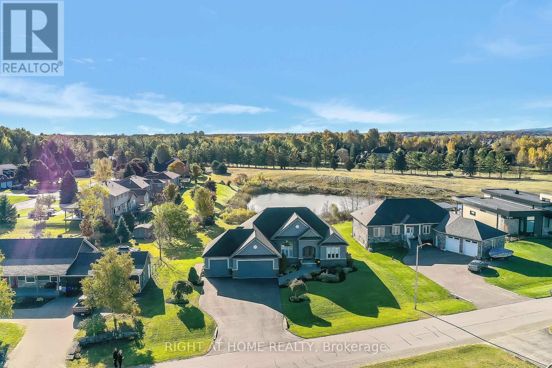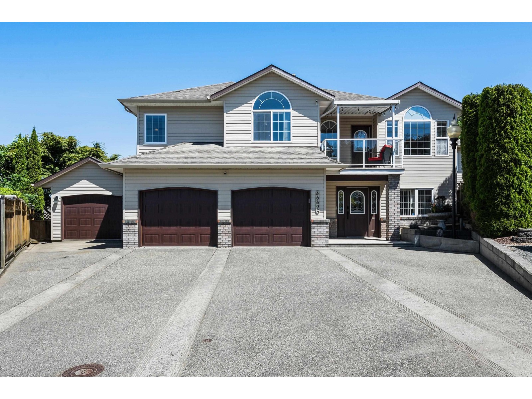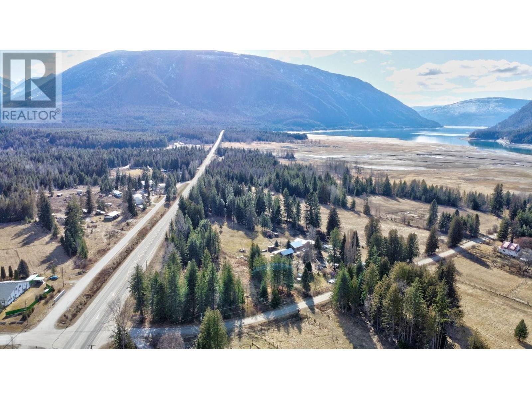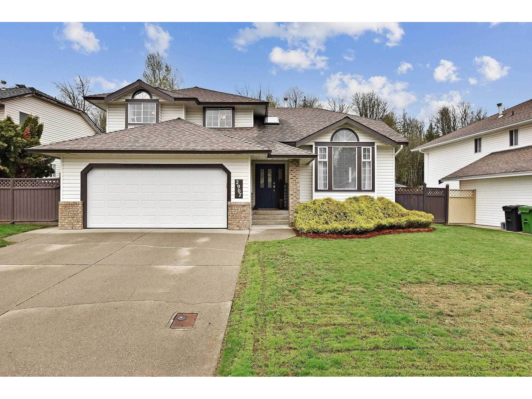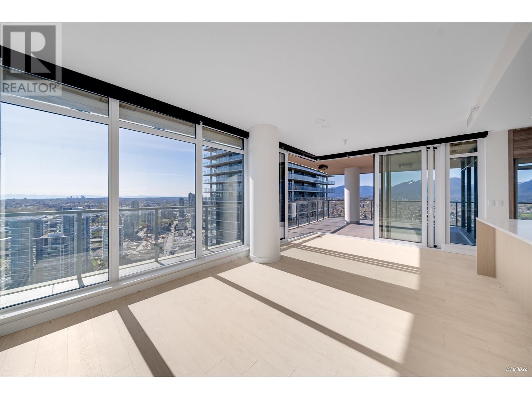730 Concession 15 Road W
Tiny, Ontario
Welcome to 730 Concession 15 West, a rare and versatile triplex nestled in Tiny Township just steps from the beach, yet free from the costs and complications of waterfront ownership. With three fully self-contained units laid out side-by-side (not stacked), this property offers privacy, comfort, and flexibility in one of Simcoe County's most scenic lakeside communities. Each unit offers its own entrance, updated living space, and stunning water views. Whether you're sipping coffee on the porch or enjoying a glass of wine after a beach day, the view is always part of the experience. The layout eliminates the noise and overhead interruptions typical of multi-unit homes, making it feel more like a collection of townhomes than a triplex. This is a perfect fit for multigenerational families, co-ownership, or anyone looking to offset costs with rental income. Live in one unit and rent the others, or keep the entire property as a smart long-term investment with short-term rental appeal. With municipal water, separate hydro meters, and individual heating controls already in place, the setup is landlord-friendly and easy to manage. The property sits on a generous lot with parking for 8 vehicles, low-maintenance landscaping, and a laid-back coastal vibe that draws people back year after year. Why fly to Florida when you can build memories right here on the shores of Georgian Bay? Get out of the city, share it with friends and family, and earn while you're away. This isn't just a triplex. Its a smart move and your gateway to beachside living, without the waterfront tax bill. (id:60626)
Keller Williams Co-Elevation Realty
254041 Township Road 252
Rural Wheatland County, Alberta
Step into timeless country living with this beautifully restored 1919 Eaton’s Catalogue home, set on 12 acres of mature, thoughtfully designed landscaping. Completely refurbished in 1996, this character-rich residence was placed on a new concrete basement and expanded with a thoughtfully designed east-side addition, offering over 3,700 sq ft of developed space. Inside, the home showcases a spacious farm-style kitchen perfect for family gatherings, original hardwood floors, and meticulous attention to period detail. The upper level features a serene primary suite with vaulted ceilings, two full closets, and ample natural light, along with two additional bedrooms. The fully developed lower level includes two more generous bedrooms, in-floor heating, and comfortable living space ideal for extended family or guests. Additional highlights include: oversized attached garage with in-floor heat, expansive deck off the dining area for outdoor entertaining, 24' x 30' detached garage, 32' x 40' insulated barn with water hydrant and two overhead doors, 30' x 36' heated shop with attached 34' x 36' barn and tack room, 32' x 36' heated mechanical shop (added in 2003) with two overhead doors, a mezzanine, and a full 3-piece bathroom-perfect for home-based business or additional living quarters, ten livestock pens serviced by three Ritchie automatic waterers. For complete details on all of the outbuildings please check the supplementary documents. An ideal property for hobby farming, equestrian use, or country living with full amenities. OPTIONAL: neighbouring 120 acres available as a part of this offering. This property seamlessly blends historical charm with modern functionality, making it the perfect retreat for those seeking a rural lifestyle with all the comforts of contemporary living. (id:60626)
Cir Realty
4417 50 Av
St. Paul Town, Alberta
Well-maintained motel in St. Paul with 24 guest rooms and a separate 2-bedroom manager’s suite. The room mix includes 14 double-bed rooms and 10 single-bed rooms. Eight rooms feature kitchenettes, and two also include a living area. The second floor was added as an extension in 1991. The roof was replaced approximately 3–4 years ago, and the water tank was upgraded around 8 years ago. The property has demonstrated consistent operational performance. (id:60626)
Initia Real Estate
1315 Pinegrove Road
Oakville, Ontario
PRICED TO SELL! Fully Renovated in 2023 and Well Maintained. Sitting on a Big Lot (70x125 Ft) And Surrounded By Multimillion Dollar Homes. The Main Floor Features A Modern Kitchen With A Front Porch, 3 Bedrooms, And Living Room That Walks Out To The Backyard. The Basement Has 2 Spacious Bedrooms with Double Closets, Family Room, Den/Office, and Laundry Room. Separate Entrance to The Basement and Kitchen From Side Door. Pool Sized Fully Fenced Backyard Backs Onto Green Space. New Appliances, New Exterior Siding, New Backyard Deck. Spacious Driveway That Fits Up To 6 Cars. Few Minutes Away From Lake Ontario, Go Train, Hwy, Schools, and Shopping Plaza. (id:60626)
Right At Home Realty
255046 Tsp Rd250 Road
Rural Wheatland County, Alberta
A rare opportunity to own this Luxurious Custom Built Estate Home minutes from Calgary and Strathmore. With over 6000 sq ft of old world charm and modern conveniences in a warm family home. Tastefully decorated with beautifully detailing thru out the home. Highlights include a elegant foyer as your enter with Venetian plastered wall to stunning open riser staircase. Be awed with the soaring ceiling and open and functional floor plan. Entertain in your gourmet kitchen with top of line appliances and Marble counters with an abundance of cabinet space on Terracotta Tile floors thru out the main floor. Two storey high ceilings in great room with a grand fireplace .Enjoy large dinner parties in the formal dining room. The master retreat is located on the main floor is a sanctuary for two with a luxurious 5 piece Ensuite . Enjoy the covered balcony that connects kitchen- great room -master suite to rock garden. The upper floor features a balcony off the entertainment area with three bedrooms and Craft room. The oversized Triple Attached garage is a car collector dream . 43'x31' with a work shop area all with in floor heating is off the main laundry room/mud room. Basement is undeveloped with full mechanical room twin boilers, rapid recovery hot water tanks Air conditioning coils have been installed in furnaces for future use, and basement has in floor heat. All this and it come with a full legal suite with 1873 sq ft of home designed for Family or friends or maybe make a bed and breakfast. Suite has 3 bedrooms 2 1/2 Bathrooms family room with fireplace kitchen and office, separate entrance. There are two wells and septic system to supply water to both homes. No problem with RV parking on this ever changing acreage it has a detached 24x20 garage and a repurposed home on original site is being used for storage and chicken coupe. Lots of mature trees and fruit trees and vegetable garden on this fully fenced property. This property has to be seen to be fully apprecia ted. (id:60626)
RE/MAX Realty Horizon
5503 Cranbrook Hill Road
Prince George, British Columbia
Here is the horse property you have been waiting for. Situated on 4.63 acres right near the front of Cranbrook Hill. The five bedroom country home has 1,400 sq ft per floor and is bright and cozy with all the needs taken care of. There is an outside basement entry for easy suite conversion. Outside is fenced, cross fenced and offers several paddocks with shelters as well as a riding ring AND new indoor arena. All of this is only two minutes from Foothills and 5 minutes from the agriplex if you compete. What an opportunity to bring your horses home with you and ride all year in the best neighborhood in the city! (id:60626)
Royal LePage Aspire Realty
6416 Horsefly Landing Road
Horsefly, British Columbia
Custom-built lakefront home with RARE level driveway, landscaped yard and shallow-bank waterfront! This executive home on Horsefly Lake welcomes you with 23-ft ceiling at the foyer, stunning views, elegant oak floors, wood fireplace on rock wall and a kitchen that exudes both modern flair & country warmth. 3 bedrooms, 2 baths (clawfoot tub!), a hobby room and bonus attic provide ample living space for the family. Enjoy the amazing outdoor... lovely porch & sundeck, a 130-ft dock, established garden & greenhouse, and sunny, generous yard ideal for entertaining. Comes with attached garage and a detached 40x24 garage/workshop on slab with plumbing. Horsefly Lake is renowned for its crystal clear water, fabulous year-round fishing, thriving wildlife and picture-perfect scenery! (id:60626)
Horsefly Realty
722 726 550 W Broad Way
Vancouver, British Columbia
Welcome to the Broadway Central - Neelu Bachra Centre located at Cambie and Broadway, just steps away from the Canada Line City Hall Broadway station and near future Cambie Broadway Rapid Transit Line Station. This 7th floor interior office space is built out with large open office area, skylights and kitchenette. Also includes secured parking space and two levels of lots of visitors parking spaces for customers! Short walking distance from #99/#9 Bus Stations, Canada Line Station, VGH, City Hall, restaurants and cafes. Building amenities include rooftop deck and patio area with wrap-around views, fitness room with showers, bike storage, handicap accessibility. Acceptable uses for Medical and general office space. Call now to book a tour for your new business space! (id:60626)
Luxmore Realty
5366 Manor Street
Burnaby, British Columbia
A warm and cozy half duplex in Central Burnaby. Two levels with functional layout, two bedrms, one bath and one kitchen on each floor and with separate entrance. Great for family and investment. Open concept living dining room allows creative use and great for hosting; an inviting and comfortable living space! Radiant heat, gas fire place, plenty of kitchen cabinets, a bright, airy and well-maintained property. Minutes drive to restaurants, shopping, cafe; close to park, highways, BCIT. Convenient, central location and nice neighbourhood! (id:60626)
Royal Pacific Realty Corp.
138 King George Street
Ottawa, Ontario
Discover a prime investment opportunity with this well-maintained triplex at 138 King George Street. The property features three 2-bedroom units, each offering comfortable living spaces and appealing layouts ideal for steady rental income. Located in Ottawa's desirable Overbrook neighborhood, this property offers an unbeatable location just minutes from Highway 417, with easy access to downtown and beyond. The St. Laurent Shopping Centre one of Ottawa's major retail destinations is only a short drive away, offering shopping, dining, and entertainment at your fingertips. The scenic Rideau River, with its nearby parks and walking/cycling paths, is just a short stroll away .Blending urban convenience with a touch of nature, this turn-key triplex is a smart addition to any real estate portfolio. An exceptional opportunity also awaits: this property may be purchased together with 136 King George Street, the adjacent triplex, to create a 6-unit complex on two side-by-side lots. Note the interior images are from Unit2 at 136 King George. (id:60626)
Royal LePage Integrity Realty
136 King George Street
Ottawa, Ontario
Discover a prime investment opportunity with this well-maintained triplex at 136 King George Street. The property features three 2-bedroom units, each offering comfortable living spaces and appealing layouts ideal for steady rental income. Located in Ottawa's desirable Overbrook neighborhood, this property offers an unbeatable location just minutes from Highway 417, with easy access to downtown and beyond. The St. Laurent Shopping Centre one of Ottawa's major retail destinations is only a short drive away, offering shopping, dining, and entertainment at your fingertips. The scenic Rideau River, with its nearby parks and walking/cycling paths, is just a short stroll away .Blending urban convenience with a touch of nature, this turn-key triplex is a smart addition to any real estate portfolio. An exceptional opportunity also awaits: this property may be purchased together with 138 King George Street, the adjacent triplex, to create a 6-unit complex on two side-by-side lots. (id:60626)
Royal LePage Integrity Realty
1973 Sparrow Hawk Place, Mt Woodside
Agassiz, British Columbia
Come live where nature intended nestled in the mountains where time slows down a little & natural beauty surrounds you & there is a renewed sense of community. Located in one of the most stunning communities in Kent, Harrison Highlands offers you access to networks of trails just steps from your door in the majestic Harrison area Whether you hike, bike, or simply want to just take it all in, the beauty of nature and traditional living radiates throughout. This 4,032 sqft Ross plan(inc: unfinished Bstmt) 3 bdrms, 3 bthrms + office w/laundry upstairs. Comes w/ A/C, SS Kitchen appliances. Show home hours Friday - sunday 12-4 register at www.harrisonhighlands.com (id:60626)
RE/MAX Magnolia
2154 Walkers Line Unit# 7
Burlington, Ontario
Brand-new executive town home never lived in! This stunning 1,799 sq. ft. home is situated in an exclusive enclave of just nine units, offering privacy and modern luxury. Its sleek West Coast-inspired exterior features a stylish blend of stone, brick, and aluminum faux wood. Enjoy the convenience of a double-car garage plus space for two additional vehicles in the driveway. Inside, 9-foot ceilings and engineered hardwood floors enhance the open-concept main floor, bathed in natural light from large windows and sliding glass doors leading to a private, fenced backyard perfect for entertaining. The designer kitchen is a chefs dream, boasting white shaker-style cabinets with extended uppers, quartz countertops, a stylish backsplash, stainless steel appliances, a large breakfast bar, and a separate pantry. Ideally located just minutes from the QEW, 407, and Burlington GO Station, with shopping, schools, parks, and golf courses nearby. A short drive to Lake Ontario adds to its appeal. Perfect for down sizers, busy executives, or families, this home offers low-maintenance living with a $293/month condo fee covering common area upkeep only, including grass cutting and street snow removal. Don't miss this rare opportunity schedule your viewing today! Incentive: The Seller will cover the costs for property taxes and condo fees for three years as of closing date if an offer is brought before Aug 1, 2025. Tarion Warranty H3630013 (id:60626)
Keller Williams Edge Realty
119 Welland Vale Road
St. Catharines, Ontario
Welcome to 119 Welland Vale Road in St. Catharines a custom-built contemporary home nestled on a picturesque ravine lot with stunning water views of the Twelve Mile Creek. This 3-bedroom, 4-bathroom residence offers over 2500 sq ft of beautifully designed living space and embraces modern luxury at every turn. Step inside to a carpet-free interior featuring high-end finishes, LED pot lighting, zero-transition luxury tile, and rich hardwood flooring throughout. The sleek, open-concept layout is perfect for everyday living and entertaining alike. Patio doors off the main living area lead to a covered back deck the ideal spot to relax and take in the tranquil views. The gourmet kitchen is equipped with a gas stove and flows effortlessly into the spacious living and dining areas. The finished basement is an entertainers dream with a large recreational space, wet bar, and a full 4-piece bath. Upstairs, the primary suite offers a luxurious retreat with an extravagant view of the ravine, a walk-in closet, and a beautifully appointed ensuite. Additional highlights include a double car garage, central vac rough-in, and gas BBQ hook-up. Located close to the hospital, schools, parks, trails, shopping, restaurants, and with easy access to major highways this home combines natural beauty, modern comfort, and everyday convenience in one of St. Catharines most desirable neighbourhoods. (id:60626)
RE/MAX Niagara Realty Ltd
7 - 2154 Walkers Line
Burlington, Ontario
Brand-new executive town home never lived in! This stunning 1,799 sq. ft. home is situated in an exclusive enclave of just nine units, offering privacy and modern luxury. Its sleek West Coast-inspired exterior features a stylish blend of stone, brick, and aluminum faux wood. Enjoy the convenience of a double-car garage plus space for two additional vehicles in the driveway. Inside, 9-foot ceilings and engineered hardwood floors enhance the open-concept main floor, bathed in natural light from large windows and sliding glass doors leading to a private, fenced backyard perfect for entertaining. The designer kitchen is a chefs dream, boasting white shaker-style cabinets with extended uppers, quartz countertops, a stylish backsplash, stainless steel appliances, a large breakfast bar, and a separate pantry. Ideally located just minutes from the QEW, 407, and Burlington GO Station, with shopping, schools, parks, and golf courses nearby. A short drive to Lake Ontario adds to its appeal. Perfect for down sizers, busy executives, or families, this home offers low-maintenance living with a $293/month condo fee covering common area upkeep only, including grass cutting and street snow removal. Dont miss this rare opportunity schedule your viewing today! Incentive: The Seller will cover the costs for property taxes and condo fees for three years as of closing date if an offer is brought on or before Aug 1, 2025. Tarion Warranty H3630013 (id:60626)
Keller Williams Edge Realty
Royal LePage Signature Realty
11795 99a Avenue
Surrey, British Columbia
Here is a beautiful home situated on approximately 7855 sq ft lot, with back lane access with beautiful stunning views of North Shore Mountain, Burnaby, New West! Featuring 5 bedrooms with 1 bedroom on main with full bathroom. 4 full bathrooms. Kitchen with soft closing cabinets, quartzite countertops. High efficiency h/w on demand furnace. Metal roof, double covered carport. Basement has a full bathroom and living room and a bedroom and kitchen with its own private back door entrance. Close to all major routes and amenities. (id:60626)
RE/MAX Performance Realty
16 Deanna Drive
Wasaga Beach, Ontario
Spacious & Elegant Ranch Bungalow Move Right In! This stunning stone & stucco ranch bungalow sits on a beautifully landscaped estate lot in sought-after Wasaga Sands Estates. With over 3,800 sq ft of finished living space, this 3+2 bedroom, 3-bathroom home has been lovingly maintained by the original owners and offers a perfect blend of elegance, comfort, and functionality. The main floor features an open-concept layout with crown molding, recessed lighting, and hardwood floors throughout. The formal dining room impresses with a soaring 12FT ceiling, while the spacious maple kitchen is a chefs delight with a full eat-in area, new high-end stainless appliances and walkout to the two-tier deck. A convenient main floor laundry room with garage access adds everyday practicality. The primary suite includes a coffered ceiling w/soft lighting, walk-in closet, and a luxurious 5-piece ensuite. Two additional bedrooms and a full bath complete the main level.The fully finished lower level offers incredible versatility, with two bedrooms, a full bath, and a walk-up access to garage - ideal for extended family or guests. Additional highlights include a triple heated garage with remote garage door opener, gas BBQ, inground sprinkler system, and ample driveway parking. Located just minutes from sandy beaches, ski hills, and year-round recreation, with all amenities within walking distance, this home is ideal for families or retirees alike. Immediate possession available **furniture is negotiable ** Just move in and start enjoying everything this incredible home & neighborhood have to offer. (id:60626)
Right At Home Realty
2060 Bel Oak Dr
Nanoose Bay, British Columbia
Westcoast impeccably designed rancher in a quiet & private location. Gorgeous Great Room with soaring ceilings, Fireplace, custom finishes & extensive use of fir. Amazing Chef's kitchen with heated floors, quartz & concrete counters, Induction stove, dedicated bar, custom cabinetry & tons of storage with built in pull out pantries. Adjoining dining room is intimate & bright with French Doors to an open deck. Primary Bedroom Suite is serene & ensuite bathroom is recently renovated with gorgeous finishings, heated floor & large shower. 2 Guest bedrooms-1 on loft level, & a lovely second bathroom completes this superb layout. Detached garage & guest house has 3rd bath & 4 bedrm (or use it as a gym or artist studio). Enjoy approx 900 sq ft of deck & Amazing landscaped yard. Complete with palm trees & hot tub, outdoors is an Oasis. The property back gate opens to hectares of Fairwinds trail system. Central location, Fairwinds Golf, Gym, Pool & Marina are close by & 20 min to N. Nanaimo (id:60626)
Royal LePage Parksville-Qualicum Beach Realty (Pk)
46495 Fetterly Place, Promontory
Chilliwack, British Columbia
Fantastic Promontory Home with lots of room for everyone and their vehicles! Located on a quiet cul de sac with a fenced private back yard, dble garage & det single garage. With over 3800 sq ft of living space, this 5 bdrm/bthrm home has it all!! Spacious rooms, spiral staircase, vaulted ceilings, picture windows, gorgeous gourmet kitchen w/highend appliances, soft close drawers, pullouts, appliance garage & granite counters. Heated bthrm floors on main, walk in shower in the ensuite, 2 gas fireplaces for chilly nights, a second kitchen on the main, covered decks & patios, views of the surrounding mountains, even an 8 person hottub. Built for keeping families together, the main level home has no stairs, a covered walk way, its own entrance and full size windows. Live Your Best Life Here (id:60626)
Century 21 Creekside Realty (Luckakuck)
297 Beach Road
Innisfil, Ontario
Waterfront Living in Innisfil Charming Home on Cooks Bay! Welcome to this lovingly maintained 3-bedroom home located in the sought-after village of Gilford, offering stunning direct views of Cooks Bay and the sparkling shores of Lake Simcoe. The open-concept living/dining area features a beautiful natural gas stone fireplace and breathtaking water viewsthe perfect setting for year-round enjoyment. The spacious entryway/mudroom adds functionality and convenience. Enjoy a bright eat-in kitchen with newer flooring, an updated full bathroom, and classic cottage charm throughout. Step outside to relax on the covered front porch or entertain on the back patio. The oversized detached garage and bonus bunkie/storage shed provide plenty of storage or extra guest space. Waterfront features include: Private boat dock, large tree-lined backyard with mature trees and green space, peaceful scenic setting perfect for outdoor living. Key Features: Direct access to Lake Simcoe (Cooks Bay), natural gas heating (stone fireplace), oversized garage + additional storage, spacious lot with privacy and mature landscaping, easy access to marinas, parks, golf courses, Outlet Mall, Hwy 400 plus, just 35 minutes to the GTA! Ideal as a year-round home or a seasonal cottage getaway, this is a rare opportunity in a desirable, well-connected community. Dont miss outbook your private viewing today! (id:60626)
RE/MAX Hallmark Chay Realty
79 Cartier Crescent
Richmond Hill, Ontario
A rare opportunity you wont want to miss! This fully renovated and spacious bungalow is situated on a prime 50' x 110' lot in the highly sought-after Bayview Secondary School district - in the best street of the Crosby area! This stunning home features two fully equipped basement units W/ separate entrances, offering excellent potential for extra income or extended family living. Main floor boasts open-concept kitchen W/ plenty of cabinets & full view of the backyard, hardwood flooring, newer windows & doors, and three bright generously sized bedrooms one with glass double door leading to a designer deck. Basement includes Two Units: large one-bedroom suite W/ open-concept kitchen, full bath, plenty of storage, filled with natural light. Second unit is a self-sufficient bachelor suite W/ full kitchen & bath. Enjoy massive driveway that accommodates over six vehicles. Ideally located close to major shopping centers (No Frills, Food Basics, FreshCo, Walmart, Costco), the Go Train, public transit, top-rated schools, and parks. Don't let this one slip away! Extras: Main: Fridge, S/S stove, dishwasher, hood-range, Washer and Dryer. Basement: 2 fridge, 2 stove, hood, all electrical light fixtures, all window coverings. (id:60626)
Century 21 Atria Realty Inc.
117 Lakeview Park Road
Burton, British Columbia
Visit REALTOR website for additional information. Gorgeous MULTI FAMILY 5.54 Acre property provides all that you could want for rural living with mere steps to Arrow Lake Beach & boat launch. Fully fenced for livestock, land is fertile & level with a perfect amount of trees for privacy & shade. The family home is lovely with bright spacious living areas and the older mobile 2Bed 1Bath provides extra income and has a private drive. Natural light floods the spaces and the huge kitchen has a great skylight & island. Outside, outbuildings include a large RV shelter, barn/horse shelter and sheds providing ample storage space. The garden/greenhouse is ideal for the gardener and there is plenty of room to develop a much larger garden! Main house has 2 amazing deck spaces offering great mountain views. (id:60626)
Pg Direct Realty Ltd.
2907 Crossley Drive
Abbotsford, British Columbia
Attention INVESTORS/BUYER, This INCOME PRODUCING 2+1 Basement Suite home is currently rented out for $6700 per month.4 level split design house is the perfect home for raising a family. Offering plenty of space for small gatherings. As well as large-scale entertaining with friends and family, where everyone can feel comfortable and welcomed. This home is located in an area that offers so many different ways to explore the outdoors. Fish Trap Creek and numerous hiking trails all within footsteps of the front door of this 3 bedroom, almost 2600sf home. Featuring updated wide plank laminate flooring throughout. **Easy access to Hwy 1 and all the shops at nearby HighStreet. (id:60626)
Century 21 Coastal Realty Ltd.
4203 4890 Lougheed Highway
Burnaby, British Columbia
Brand new 2 bedroom unit in the sold out high floor exclusive Sky Collection. West facing corner unit showcases stunning views of Metrotown and the North Shore Mountains. Bedrooms are on opposite sides for added privacy. The gourmet kitchen includes a 5-burner gas cooktop and oven. A 500+ sqft tiled balcony with radiant ceiling heaters connects seamlessly via retractable glass doors. Amenities include concierge, car wash, dog grooming station, karaoke room, sports lounge, pingpong, fitness centre, yoga room. Enjoy automatic blinds in the living room, built-in closets automatic lighting, and air conditioning for year-round comfort. Steps away from Brentwood Mall, skytrain, shops and restaurants. Bonus: adaptive unit with automatic front door and sliding door. Can easily be easily converted. EV charging parking stall + locker (id:60626)
Ra Realty Alliance Inc.

