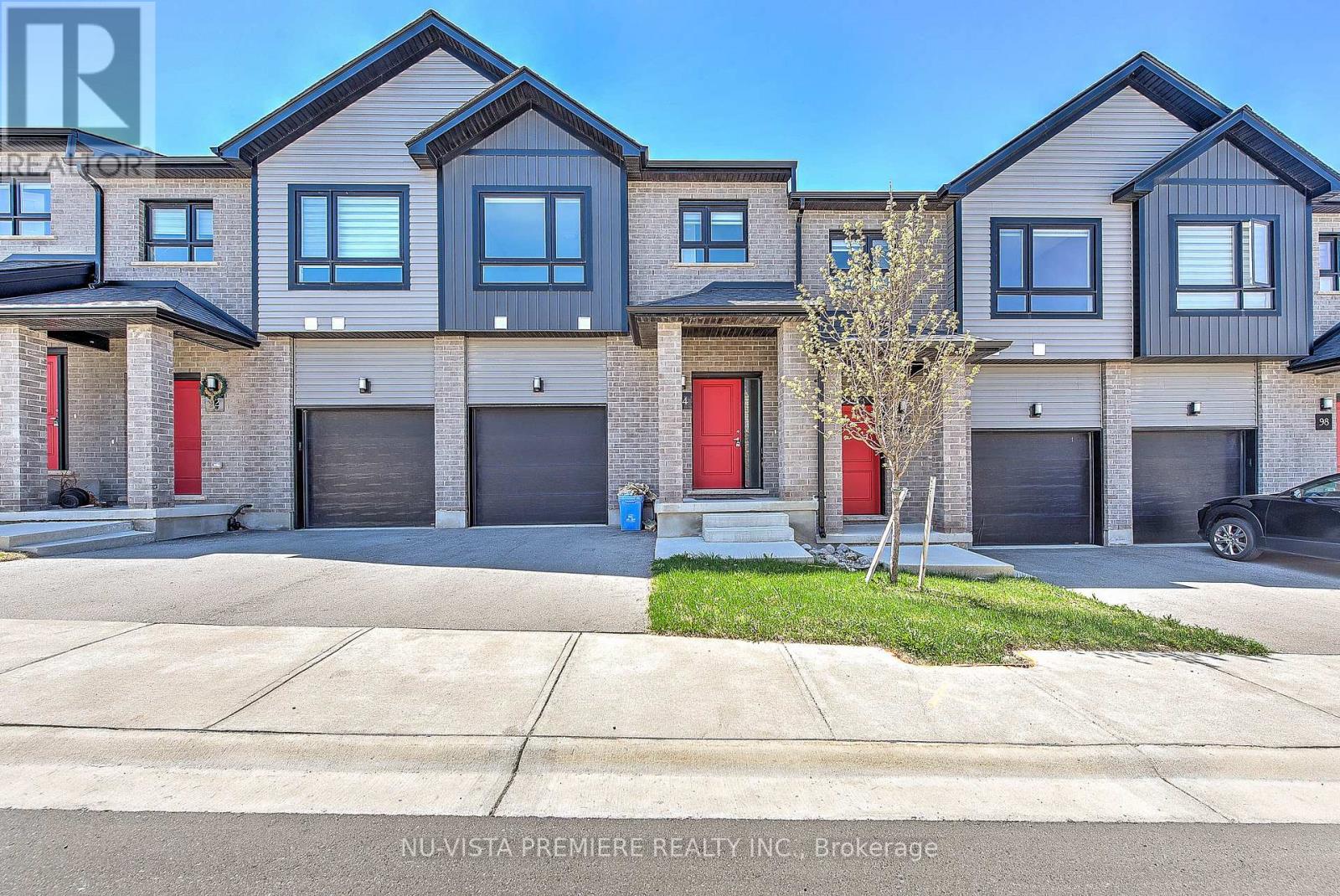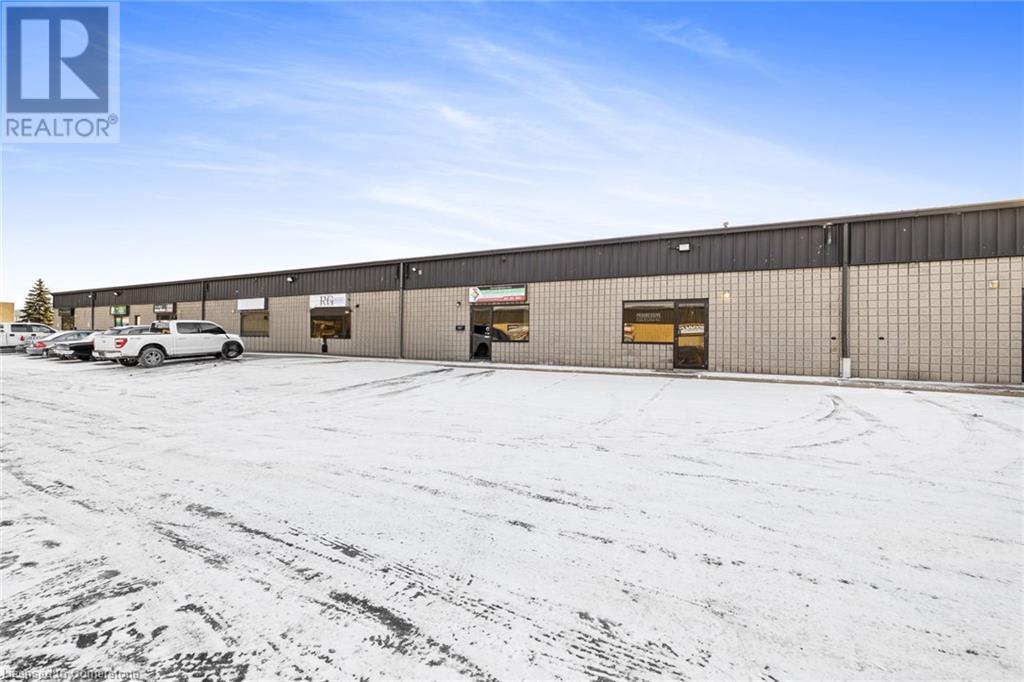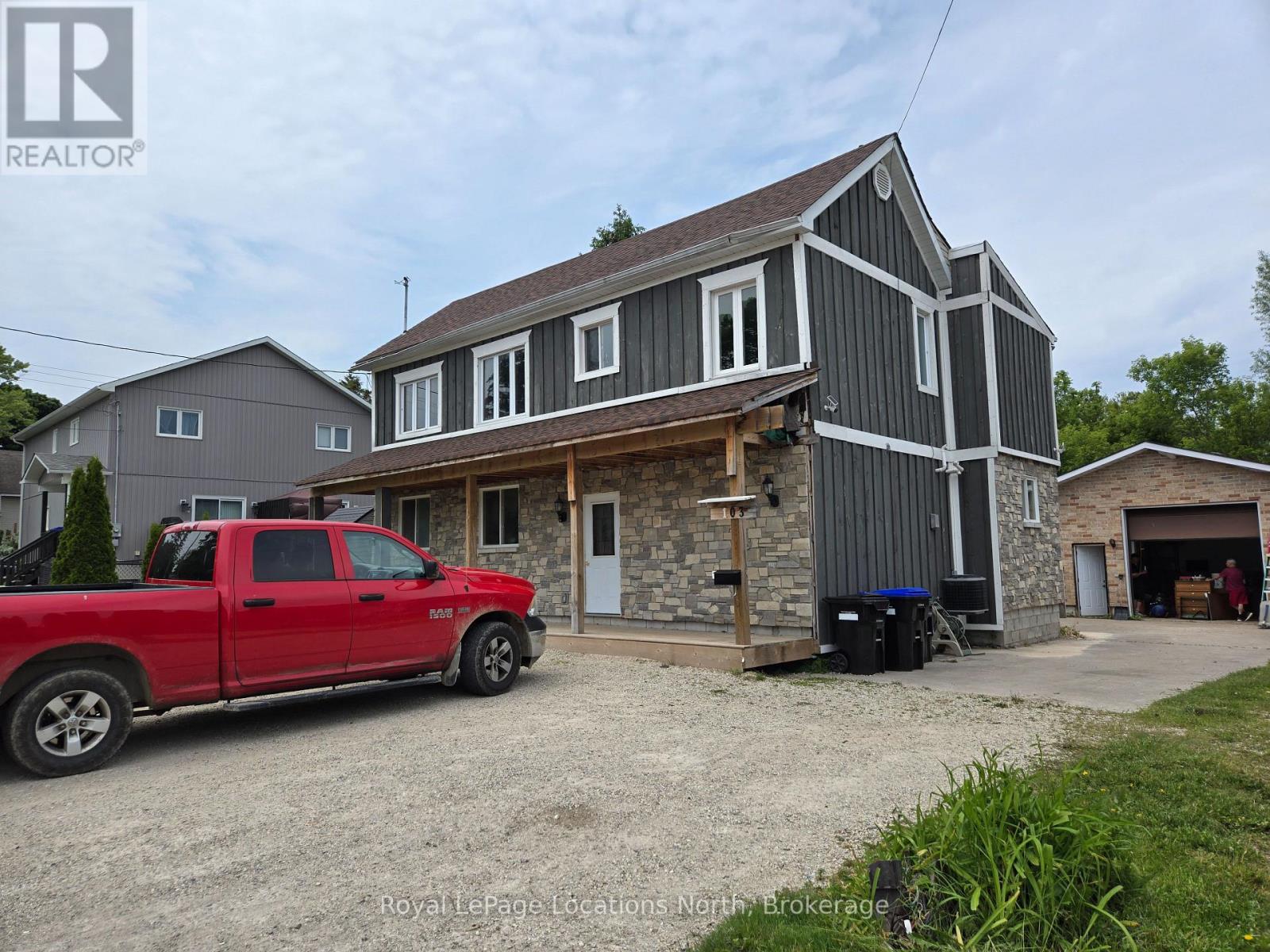96 - 1820 Canvas Way
London North, Ontario
Welcome to this charming 3-bedroom, 2.5-bathroom freehold townhome, offering a perfect blend of modern living and convenience. The open-concept main floor features bright, airy living and dining spaces, ideal for both entertaining and daily life. The well-designed kitchen is equipped with sleek quartz countertops and ample cabinetry, creating a stylish and functional cooking space. Upstairs, the spacious primary bedroom is a true retreat, complete with a walk-in closet and a luxurious ensuite bathroom featuring a glass-tiled shower and double sinks. Two additional well-sized bedrooms share a full bathroom complete with elegant quartz countertops. The laundry room adds an extra layer of convenience to your daily routine making chores a breeze. A main floor powder room is perfect for guests. The property also includes a spacious unfinished basement, offering incredible potential to create additional living space. This home offers added privacy and extra natural light. Ideally located in a desirable neighborhood, this townhome offers a great combination of modern features, potential for future expansion, and a comfortable living space with a stunning view of the storm water pond from your back yard. (id:60626)
Nu-Vista Premiere Realty Inc.
29 Hillcrest Drive
Moncton, New Brunswick
Welcome to 29 Hillcrest Drive facing Jones Lake in the desirable West End area, conveniently located close to downtown and where you can walk to the Avenir Centre and all amenities. This unique home is loaded with character and will charm you as soon as you enter the foyer. On the main level you will find a large living room that opens up to the amazing solarium where you can relax and overlooking the lake and watch beautiful sunrises. As you continue you will have a renovated kitchen that is open to the dining room area and a great add-on as the family room which is equipped with a mini-split and wood stove. A door from the dining area takes you into the covered enclosed porch, the patio welcomes you in to the private fenced-in backyard with perennials and shrubs, beautiful blooming flowers and trees. The open stairway with lots of natural light takes you to the second floor to 3 good sized bedrooms and a family bathroom. The basement offers a rec room area, a laundry area, an office, and tons of dry storage space. This home offers hybrid natural gas/electric heat pump heating and air conditioning, central vacuum, many upgrades and the detached garage can store all your toys and gardening tools! This property has been so well taken care of, you will notice its pride of ownership immediately and has been meticulous well taken care of over the years! Do not miss this opportunity to own this very special property in the lovely Old West End neighborhood of Moncton! (id:60626)
Royal LePage Atlantic
38 Bigwin Road Unit# B6
Hamilton, Ontario
This M3-zoned commercial unit seamlessly blends modern office space with a spacious industrial area, making it ideal for a wide range of uses. The office area is equipped with a 2-piece bathroom and a kitchenette for added convenience. The industrial section boasts a large bay door for easy loading and 14-16 foot clearance. Additionally, a mezzanine offers valuable extra storage space, not included in the listed square footage. The property offers quick access to the Red Hill Parkway and Alexander Parkway, ensuring excellent connectivity. (id:60626)
Colliers Macaulay Nicolls Inc.
209 Cottageclub Crescent
Rural Rocky View County, Alberta
OPEN HOUSE JULY 20TH 11AM - 2PM. Nestled in the heart of a vibrant and mature Phase within the CottageClub development, this stunning property is a steal of a deal. Boasting a sprawling lot which offers room for future GARAGE CONSTRUCTION and backs directly onto CottageClub's largest park space. The property's interior radiates warmth and charm, with real timber and wood finishes throughout that create a rustic yet elegant retreat. Whether you are envisioning cozy evenings by the fire or entertaining guests surrounded by natural beauty, this property is a true escape from the hustle and bustle. Offering plenty of interior space for your retreats including a FORMAL BEDROOM PLUS LOFT. Property is located close to the lake and recreational centre which includes: GYM, POOL, PICKLEBALL COURTS AND OUTDOOR HOT TUB WITH LAKE VIEWS. Its prime location in a sought-after community that values both tranquility and convenience, this is an opportunity you won't want to miss— perfect for crafting lasting memories, securing a sound investment, or simply indulging in your love for natural surroundings. (id:60626)
Exp Realty
12 - 488 Yonge Street
Barrie, Ontario
This 3 bedroom, 1.5 bath 2 storey townhouse is ideally located on a transit route and is close to schools, parks, restaurants, retail. Easy access to HWY 400 & HWY 11, 2 Go Stations, Barrie's vibrant waterfront and more. Main floor living space is open concept with kitchen, breakfast bar, dining area and living room with W/O to rear deck and fully fenced yard. Upper level has 3 good sized bedrooms with ample closet space, ceiling fans, and they share a 4 piece semi-ensuite. Lower level is unfinished but has laundry area, above grade windows. Monthly Common Element Fee is $215.40 & covers lawn maintenance, garbage and snow removal. Quick close available. Roof: 2017, Furnace: 2015, Central Air: 2019, Water Softener: 202, New Vinyl Flooring: 2021. (id:60626)
Royal LePage First Contact Realty
488 Yonge Street Street Unit# 12
Barrie, Ontario
This 3 bedroom, 1.5 bath 2 storey townhouse is ideally located on a transit route and is close to schools, parks, restaurants, retail. Easy access to HWY 400 & HWY 11, 2 Go Stations, Barrie's vibrant waterfront and more. Main floor living space is open concept with kitchen, breakfast bar, dining area and living room with W/O to rear deck and fully fenced yard. Upper level has 3 good sized bedrooms with ample closet space, ceiling fans, and they share a 4 piece semi-ensuite. Lower level is unfinished but has laundry area, above grade windows. Monthly Common Element Fee is $215.40 & covers lawn maintenance, garbage and snow removal. Quick close available. Roof: 2017, Furnace: 2015, Central Air: 2019, Water Softener: 202, New Vinyl Flooring: 2021. (id:60626)
Royal LePage First Contact Realty Brokerage
704, 1208 14 Avenue Sw
Calgary, Alberta
Stunning 2-Storey Penthouse in the Heart of the Beltline | 2 Balconies + Rooftop Patio w/ Hot Tub & City Skyline Views!Welcome to an exceptional lifestyle opportunity in one of Calgary’s most vibrant and walkable communities! This truly unique 2-storey penthouse condo offers just under 1,600 sq ft of contemporary living space, unmatched outdoor retreats, including two private balconies and a sprawling rooftop patio complete with a hot tub and panoramic views of the downtown skyline.Inside, you'll find a bright, open-concept layout flooded with natural light from the patio doors and windows perfectly capturing the changing skies and cityscape throughout the day.The newly UPDATED KITCHEN features high-end stainless steel appliances, sleek quartz countertops, and an island that’s perfect for entertaining. The spacious living area flows seamlessly, offering direct access to one of the two balconies, an ideal perch for morning coffee with an easterly sunrise view. Upstairs, the private retreat continues with generously sized bedrooms, NEWLY RENOVATED SPA-LIKE BATHROOMS, and access to the PRIVATE ROOFTOP oasis— a great place for hosting unforgettable summer gatherings or sitting in the HOT TUB and relaxing under the stars. Building has upgraded the elevator in the last year. Balconies were all modernized. Additional features include in-suite laundry, storage, secure underground parking as well as a second parking spot outside, and access to all the amenities the Beltline has to offer—trendy cafes, dining, nightlife, shopping, and parks all just steps from your door. Don’t miss your chance to own this rare penthouse with luxury outdoor living in the heart of the city! (id:60626)
Nineteen 88 Real Estate
11 Temagami Trail
Wasaga Beach, Ontario
Discover the dream of owning an affordable lakeside cottage at Wasaga Countrylife Resort. This 1,182 square foot Alpine model features 3 bedrooms and 2 bathrooms, set in a peaceful natural environment just a short stroll from the pristine sandy shores of Georgian Bay. The cozy living area, highlighted by a charming gas fireplace, flows effortlessly into a four-season sunroom. Bathed in natural light, this space offers the perfect spot for year-round relaxation with breathtaking views of the serene waters. Whether you're hosting family gatherings or enjoying a peaceful retirement retreat, this cottage provides a thoughtfully designed space for both comfort and convenience. Located within the secure, gated community of Wasaga Countrylife Resort, you'll enjoy the tranquility of nature along with a wealth of amenities. Take leisurely walks on scenic trails, cool off in the pools, or challenge yourself with a round of mini golf. Leased Land community. Land Lease $700, Property tax: $ 164.54 Water/Sewer billed quarterly (id:60626)
RE/MAX By The Bay Brokerage
103 Erie Street
Collingwood, Ontario
Great opportunity to own 2000 sq ft of house at a very reasonable price and decorate to your own taste. Centrally located within 6 blocks of parks, school, downtown shopping, waterfron and more. This home also comes with 20ft by 28 ft heated shop with 10ft overhead door with ceilings to accomodate your own hoist if desired and is accessed by the inter-lock surface drive. Roof on house and shop was replaced in 2021. (id:60626)
Royal LePage Locations North
178 De La Sucrerie
Sainte-Marie-De-Kent, New Brunswick
Welcome to 178 De La Sucrerie, Sainte-Marie-de-Kent, NB Nestled on over 50 acres of private, picturesque land, this exceptional resort-style property offers endless possibilities. Whether you're seeking a serene family home, a secluded getaway, or a lucrative Airbnb venture, this unique log home has the potential to become something truly special. Situated near ATV trails and connected to the scenic SugarBush, outdoor enthusiasts will feel right at home. The main level welcomes you with a spacious living room featuring a cozy fireplace, a bright eat-in dining area, an open-concept kitchen, a convenient mudroom, and a full 3-piece bath. Upstairs, you'll find five bedrooms and 6PCS bathrooms, providing ample space for family or guests. The basement offers further potential, ready to be finished into additional living or recreational space. Dont miss your chance to own a one-of-a-kind property in the heart of nature perfect for creating your private retreat or launching your dream hospitality venture. (id:60626)
RE/MAX Quality Real Estate Inc.
86 Taralake Way Ne
Calgary, Alberta
Proudly presenting this well-maintained, open concept home located in the desirable and well developed community of Taradale NE! This charming property features a spacious main floor layout with a bright living area and a convenient half bathroom. Upstairs, you’ll find three generously sized bedrooms and two full bathrooms, perfect for families. The fully developed basement offers additional living space, including a bedroom, a full bathroom and a large open area - ideal for guests, recreation. A separate side entrance adds flexibility. Step outside to your private backyard complete with an enclosed back deck , perfect for evening relaxation or entertaining guests. A double detached garage provides secure and comfortable parking all year round. Recent updates add even more value: New roof and siding replaced in 2024, newer doors, painted decks and hot water tank! Don’t miss this opportunity to own a move in ready home in a vibrant, family-friendly neighbourhood close to schools, parks, shopping and public transport! (id:60626)
Prep Realty
57 Evansridge Circle Nw
Calgary, Alberta
Welcome to this beautifully cared-for 3-bedroom, 2.5-bath detached home, ideally situated in a vibrant, family-friendly neighborhood close to shopping, top-rated schools, parks, and scenic walking paths. This home combines thoughtful design with timeless finishes, offering comfort and functionality throughout.Step inside to a bright and open main floor featuring rich hardwood floors, granite countertops, shaker-style cabinetry, and a natural gas oven. The spacious kitchen includes a central island with an undermount sink and flows seamlessly into the dining and living areas—perfect for both everyday living and entertaining. Just off the kitchen, you'll find a convenient 2-piece bath, adding extra functionality for guests and daily living.Upstairs, the generously sized primary bedroom includes a private 4-piece ensuite, while two additional bedrooms share another full 4-piece bathroom accessed from the hallway.The fully developed basement offers a flexible recreation area, ideal as a workout zone, media space, or playroom. A well-equipped laundry area includes a washer/dryer, cabinetry for storage, and a utility sink. A built-in central vacuum system adds everyday convenience.Step outside to enjoy the sunny, south-facing backyard and host gatherings on the expansive rear deck—perfect for summer evenings.Completing this exceptional property is a 20x20 double detached garage with convenient back alley access, offering ample room for parking, storage, or a workshop setup.This move-in-ready home is in excellent condition and offers a rare combination of location, quality, and lifestyle. Don’t miss out! (id:60626)
Century 21 Bamber Realty Ltd.














