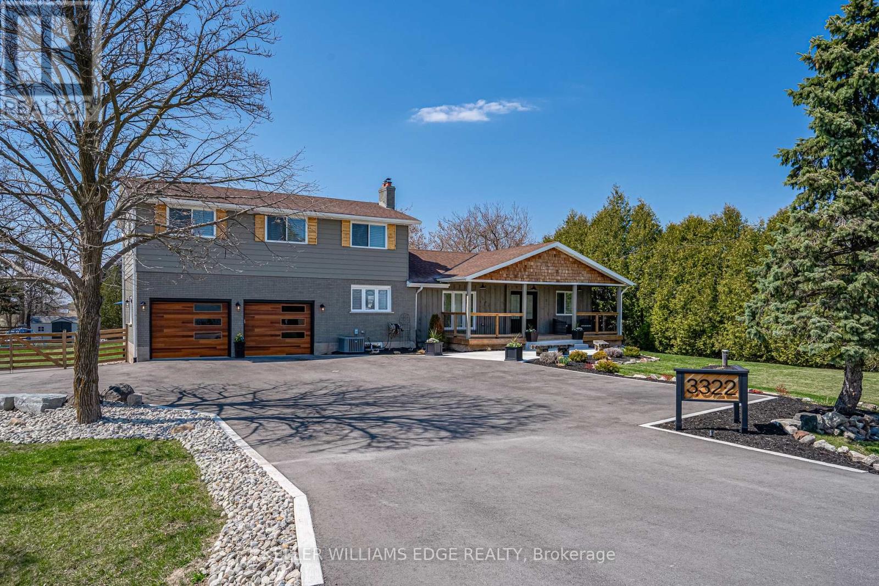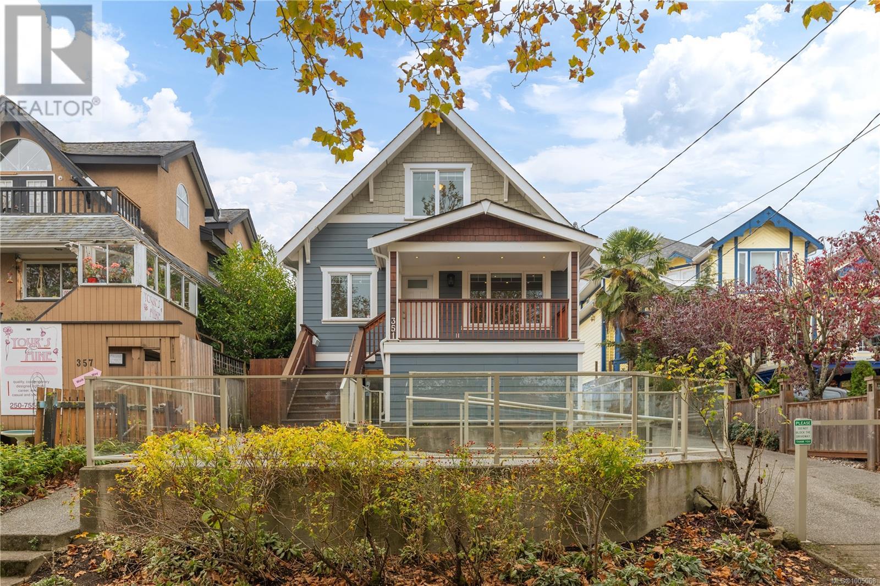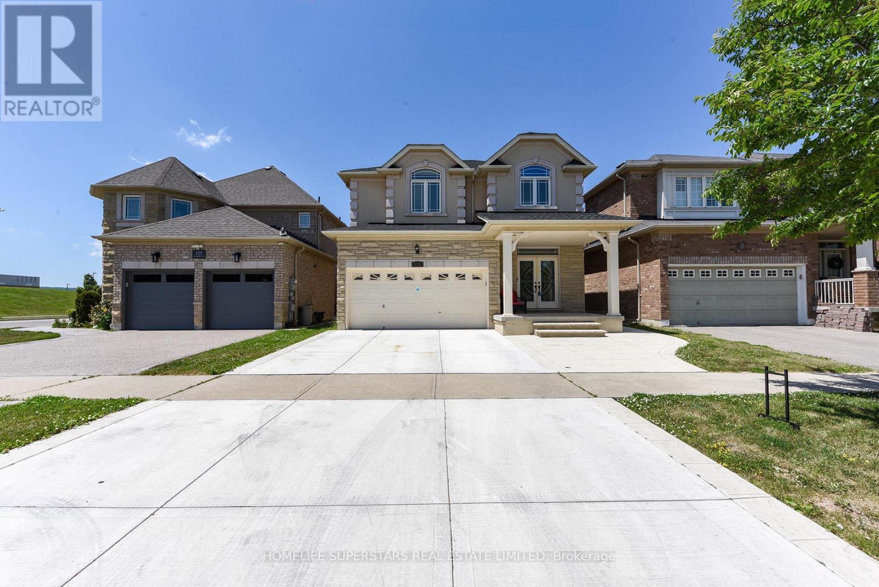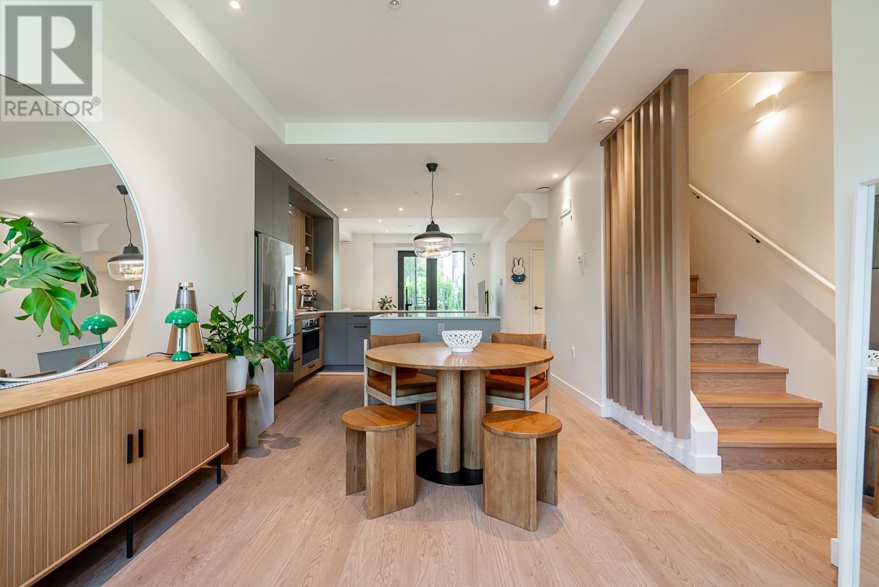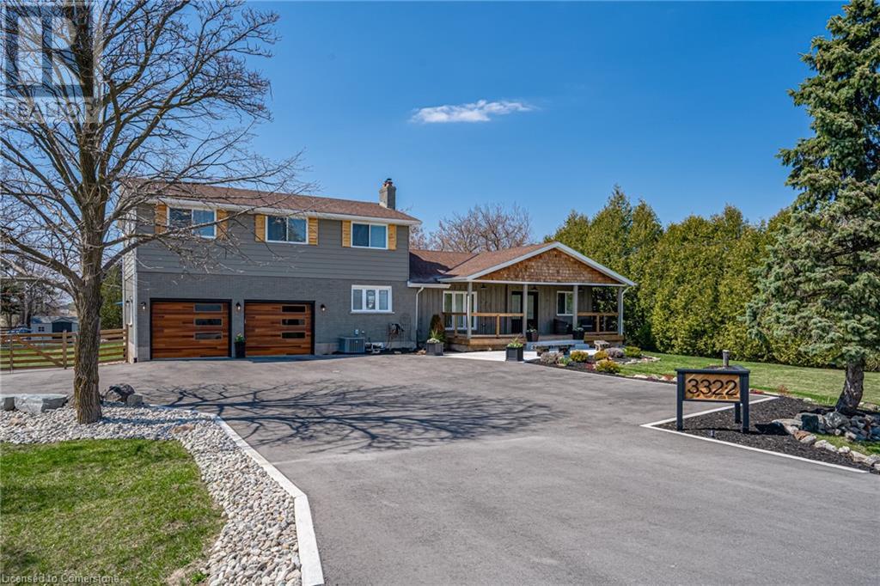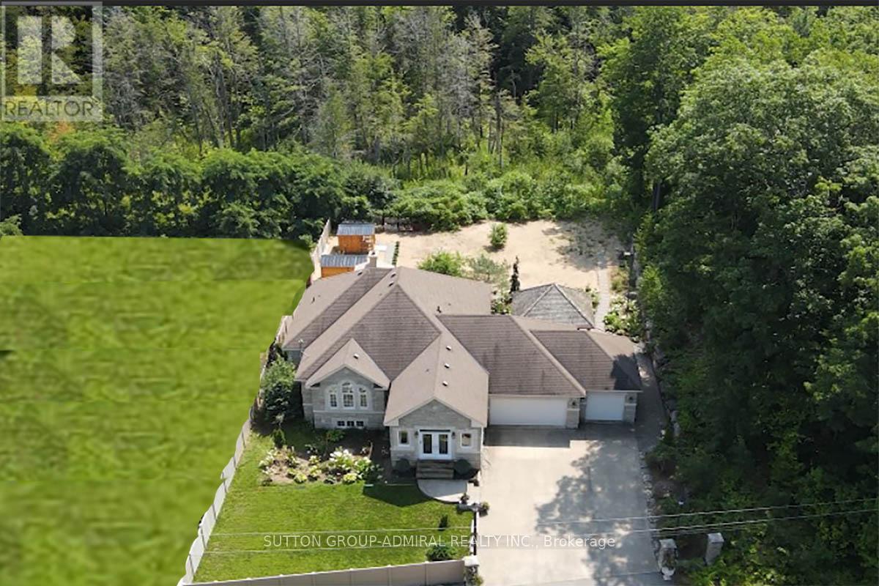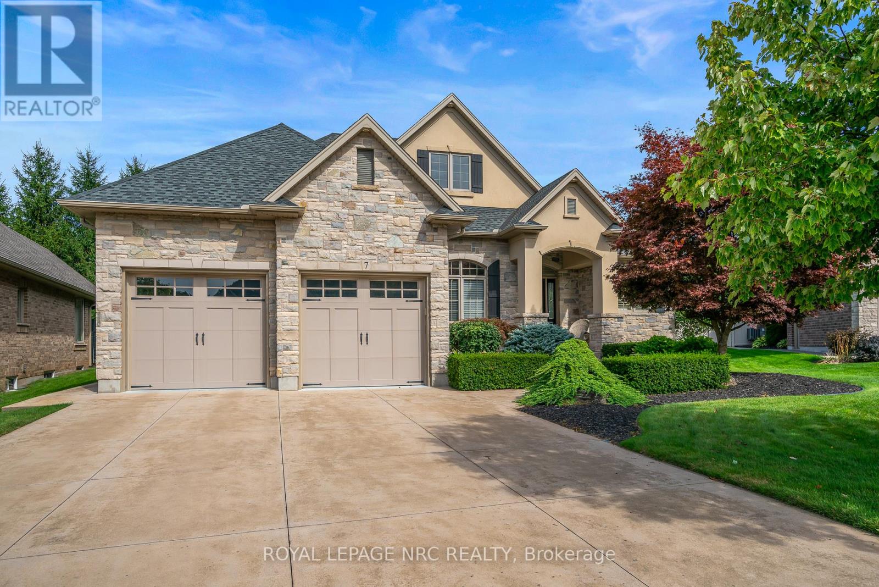3322 Regional Road 56 Road S
Hamilton, Ontario
Welcome to this exceptional 4+1 bedroom, 2.5-bathroom home, where luxurious renovations meet everyday comfortperfectly situated on a fully landscaped half-acre lot just minutes from schools, parks, restaurants and city convenience. From the moment you enter, you'll be wowed by the vaulted ceilings and expansive windows that flood the main living space with natural light. The open-concept layout is ideal for both entertaining and daily family life, with hardwood floors, high-end finishes, and thoughtful design throughout. The heart of the home is the sprawling kitchen, featuring quartz countertops, stainless steel appliances, and a massive island with seating. It flows seamlessly into the dining and living areas, all framed by dramatic ceiling heights and stunning views of the backyard. The main floor offers amazing functionality with a versatile office or 4th bedroom, perfect for remote work or guests, and a convenient main-level laundry room as well as half bath. Upstairs, three spacious bedrooms include a serene primary suite with a spa-like ensuite and walk-in closet. The fully finished basement adds a generous rec room, kids play area, gym space and a 5th bedroomideal for teens, guests, or whatever your heart desires! Outside, your private oasis awaits with a massive composite deck perfect for summer gatherings, barbecues, or quiet evenings under the stars. The fenced backyard has ample space for kids and dogs to roam freely. The surrounding fields create stunning sunrise and sunset views. This move-in-ready home offers the rare combination of space, style, and convenience, all in the quaint, family-friendly village of Binbrook and its just steps from everything you need. Dont miss outbook your private tour today and fall in love! (id:60626)
Keller Williams Edge Realty
121 Candle Place Sw
Calgary, Alberta
BEAUTIFUL WALKOUT 6 BEDROOM ESTATE HOME loaded with high-end upgrades on a HUGE PIE LOT within a QUIET CUL-DE-SAC that is WITHIN WALKING DISTANCE TO FISH CREEK PARK! Charming curb appeal with an INSULATED TRIPLE CAR GARAGE immediately impresses. Inside is a welcoming sanctuary FRESHLY PAINTED with executive updates that include DESIGNER LIGHTING, 2 HE FURNACES, 2 AIR CONDITIONERS, NAVIEN HOT WATER ON DEMAND, A WATER SOFTENER, STONE COUNTERTOPS throughout, UPDATED VINYL PLANK FLOORING on the upper and lower levels and more! Bayed windows stream natural light into the front living room illuminating the gleaming HARDWOOD FLOORS while extra pot lights brighten the evenings. Clear sightlines into the dining room are perfect for entertaining. The chef of the household will swoon over the GOURMET KITCHEN featuring 9.5 CEILINGS, a CENTRE ISLAND with a GAS COOKTOP and a RETRACTABLE HOOD FAN, GRANITE COUNTERTOPS, a plethora of cabinets and a BUTLER’S PANTRY with a wet bar making hosting a breeze. Adjacently, the breakfast nook is encased in windows creating a bright and airy gathering space for family meals. Open to above the living room is a grand escape for relaxing in front of the GAS FIREPLACE FLANKED BY BUILT-INS while IN-FLOOR HEATING keeps toes warm and cozy. Completing this level is a tucked away powder room & an updated laundry room with lots of storage, a folding table + a utility sink. The LOFTED BONUS ROOM on the upper level overlooks the family room & is equipped with FLOOR-TO-CEILING BUILT-INS and a desk for a quiet work or study space. Retreat at the end of the day to the comforts of the primary bedroom. This massive room overlooks the cul-de-sac from the quaint window seat & has ample space for king-sized furniture. Adding to the luxuriousness is a CUSTOM WALK-IN CLOSET & a LAVISH ENSUITE boasting DUAL VANITIES, A MAKE-UP STATION, FULL-HEIGHT WINDOWS, A JETTED SOAKER TUB and an OVERSIZED SHOWER. All 3 additional bedrooms on this level are spacious and bright, sharing the 4-piece main bathroom. The FINISHED WALKOUT BASEMENT is an entertainer’s dream! French doors lead to the family room inviting relaxation in front of the SECOND FIREPLACE. The rec room has tons of space for games and play with a window seat to curl up with a good book and a WET BAR for easy drink and snack refills. Also on this level are 2 more bedrooms and another stylish bathroom. Endless way to enjoy the great outdoors on the EXPANSIVE UPPER LEVEL GLASS-RAILED DECK or the COVERED GROUND LEVEL PATIO convening for causal barbeques & lazy weekends lounging. The pie-shaped lot allows for tons of play space for kids and pets w/BUILT-IN IRRIGATION keeping the lawn looking its best. Fully fenced with NO REAR NEIGHBOURS for ultimate privacy. Clever under-deck storage hides away the seasonal items. Located mere minutes to Fish Creek Park, the LRT Station, ice rink, sports courts, the aquatic & fitness centre & all major thoroughfares including Stoney Trail. (id:60626)
Exp Realty
351 Wesley St
Nanaimo, British Columbia
Charming Live & Work Space in the Heart of Nanaimo. This beautifully renovated property blends residential comfort with commercial potential. Nestled between popular restaurants on vibrant Wesley Street, this property offers opportunity for those looking to establish a unique business in a bustling neighborhood. The exterior includes a wheelchair-accessible commercial-grade patio, parking, and additional space for another building or food truck. Inside, the craftsman styled interior balances modern amenities with old world charm. Custom features include heated bathroom floors, Canadian hardwood, Italian tile, quartz countertops, custom cabinets, cedar beams & a heat pump. Situated just minutes from the Harbourfront and Old City Quarter, this prime location is ideal for locals and tourists seeking a boutique experience. Don’t miss this incredible opportunity, call to view today! All measurements are approximate & should be verified if important (id:60626)
RE/MAX Professionals
351 Wesley St
Nanaimo, British Columbia
Charming Live & Work Space in the Heart of Nanaimo with DT2 Zoning. This beautifully renovated property blends residential comfort with commercial potential. Nestled between popular restaurants on vibrant Wesley Street, this property offers opportunity for those looking to establish a unique business in a bustling neighborhood. The exterior includes a wheelchair-accessible commercial-grade patio, parking, and additional space for another building or food truck. Inside, the craftsman styled interior balances modern amenities with old world charm. Custom features include heated bathroom floors, Canadian hardwood, Italian tile, quartz countertops, custom cabinets, cedar beams & a heat pump. Situated just minutes from the Harbourfront and Old City Quarter, this prime location is ideal for locals and tourists seeking a boutique experience. Don’t miss this incredible opportunity, call to view today! All measurements are approximate & should be verified if important. (id:60626)
RE/MAX Professionals
129 Mclaughlin Avenue
Milton, Ontario
Detached 4 bedroom, 2 car garage home with a complete legal basement apartment. 9' main floor. Brick and Stucco in front and all brick on other sides. New concrete driveway, side walkway and backyard patio. Professionally completed legal basement apartment 3 months ago with Bedroom, Separate entrance, Living room, Kitchen and Laundry. All fire doors and large exit window in basement. Close to Milton Hospital, schools, and shopping. Extended kitchen cupboards in kitchen. New roof. Pot lights throughout 2nd floor and basement. Also has 2nd floor laundry. (id:60626)
Homelife Superstars Real Estate Limited
205 606 Foster Avenue
Coquitlam, British Columbia
Truly a rare find! SKAGEN is a Scandinavian-inspired Passive House townhome that brings sophisticated modern design in a high-performance building that can reduce 80% heating costs. Triple glazed windows, 24/7 HRV and super insulated walls are just some of the premium features designed to keep your family comfortable all year round. Inside you'll find an open concept main floor with a contemporary style kitchen as the centrepiece. 4 generous sized bedrooms with large closets to accommodate your growing family. There is both front and back outdoor spaces and downstairs features a large flex (gym, office, storage) with direct access to 2 side x side parking stalls w. EV. 1 of only 4 largest units here. Located in vibrant Burquitlam mins. from skytrain, YMCA, Lougheed Mall & Cottonwood Park. (id:60626)
Oakwyn Realty Ltd.
3322 Regional Road 56
Binbrook, Ontario
Welcome to this exceptional 4+1 bedroom, 2.5-bathroom home, where luxurious renovations meet everyday comfort—perfectly situated on a fully landscaped half-acre lot just minutes from schools, parks, restaurants and city convenience. From the moment you enter, you'll be wowed by the vaulted ceilings and expansive windows that flood the main living space with natural light. The open-concept layout is ideal for both entertaining and daily family life, with hardwood floors, high-end finishes, and thoughtful design throughout. The heart of the home is the sprawling kitchen, featuring quartz countertops, stainless steel appliances, and a massive island with seating. It flows seamlessly into the dining and living areas, all framed by dramatic ceiling heights and stunning views of the backyard. The main floor offers amazing functionality with a versatile office or 4th bedroom, perfect for remote work or guests, and a convenient main-level laundry room as well as half bath. Upstairs, three spacious bedrooms include a serene primary suite with a spa-like ensuite and walk-in closet. The fully finished basement adds a generous rec room, kid’s play area, gym space and a 5th bedroom—ideal for teens, guests, or whatever your heart desires! Outside, your private oasis awaits with a massive composite deck perfect for summer gatherings, barbecues, or quiet evenings under the stars. The fenced backyard has ample space for kids and dogs to roam freely. The surrounding fields create stunning sunrise and sunset views. This move-in-ready home offers the rare combination of space, style, and convenience, all in the quaint, family-friendly village of Binbrook and it’s just steps from everything you need. Don’t miss out—book your private tour today and fall in love! (id:60626)
Keller Williams Edge Realty
9 Tucson Road E
Tiny, Ontario
Absolutely Amazing Custom-Built Bungalow Surrounded by Mature Trees. This home offers a generous total living area of 4,700 sq ft, including a 2,350 sq ft main level and a fully livable 2,350 sq ft lower level with 9-foot ceilings and a separate entrance, which can generate additional income to help pay your mortgage, ensuring privacy and convenience for tenants or guests. The lower level features a living room, dining room, and 2 bedrooms with heated flooring and a wood-burning fireplace. Home w/ the Beautiful brick and stone exterior with a triple car garage. Inside features hardwood flooring throughout, pot lights, and a custom kitchen with granite countertops, backsplash, modern-style cabinetry, and a walkout to a large deck with a brick oven and private backyard. Spacious family room with a large window overlooking the front yard. The primary bedroom includes a large walk-in closet. Enjoy the beautiful backyard complete with a natural wood sauna, wood shed, gazebo, and BBQ areaa true outdoor oasis. Just steps to Sawlog Bay, where you can enjoy the fresh air, amazing lake fishing, and relaxing days on the sandy beach. (id:60626)
Sutton Group-Admiral Realty Inc.
20697 Highway 48
East Gwillimbury, Ontario
Power of Sale Opportunity! 20697 Highway 48, East Gwillimbury is an exceptional opportunity to acquire approximately 50 acres of level, vacant land with over 824 feet of frontage along Highway 48, just north of Mount Albert. Located west of the railway line, this expansive parcel offers excellent exposure and accessibility. Zoned Rural (RU), the property allows for a wide range of permitted uses including: agricultural and agri-related operations, greenhouses, equestrian facilities, farm produce outlets, nurseries, kennels, on-farm diversified uses, single-detached dwellings, accessory apartments, bed and breakfast establishments, animal clinics, group homes, home child care, and home businesses. It also supports unique lifestyle or entrepreneurial ventures such as agri-tourism and farm implement sales. Ideal for investors, farmers, or those seeking to build a private country estate. Don't miss this rare opportunity to own a large parcel with endless potential in a growing area of East Gwillimbury. (id:60626)
Real Broker Ontario Ltd.
20697 Highway 48
York, Ontario
Power of Sale Opportunity! 20697 Highway 48, East Gwillimbury is an exceptional opportunity to acquire approximately 50 acres of level, vacant land with over 824 feet of frontage along Highway 48, just north of Mount Albert. Located west of the railway line, this expansive parcel offers excellent exposure and accessibility. Zoned Rural (RU), the property allows for a wide range of permitted uses including: agricultural and agri-related operations, greenhouses, equestrian facilities, farm produce outlets, nurseries, kennels, on-farm diversified uses, single-detached dwellings, accessory apartments, bed and breakfast establishments, animal clinics, group homes, home child care, and home businesses. It also supports unique lifestyle or entrepreneurial ventures such as agri-tourism and farm implement sales. Ideal for investors, farmers, or those seeking to build a private country estate. Don't miss this rare opportunity to own a large parcel with endless potential in a growing area of East Gwillimbury. (id:60626)
Real Broker Ontario Ltd.
20697 Highway 48 Highway
East Gwillimbury, Ontario
Power of Sale Opportunity! 20697 Highway 48, East Gwillimbury is an exceptional opportunity to acquire approximately 50 acres of level, vacant land with over 824 feet of frontage along Highway 48, just north of Mount Albert. Located west of the railway line, this expansive parcel offers excellent exposure and accessibility. Zoned Rural (RU), the property allows for a wide range of permitted uses including: agricultural and agri-related operations, greenhouses, equestrian facilities, farm produce outlets, nurseries, kennels, on-farm diversified uses, single-detached dwellings, accessory apartments, bed and breakfast establishments, animal clinics, group homes, home child care, and home businesses. It also supports unique lifestyle or entrepreneurial ventures such as agri-tourism and farm implement sales. Ideal for investors, farmers, or those seeking to build a private country estate. Don't miss this rare opportunity to own a large parcel with endless potential in a growing area of East Gwillimbury. (id:60626)
Real Broker Ontario Ltd.
7 Brondi's Lane
Pelham, Ontario
Discover quiet elegance in this custom bungalow, nestled within a cul-de-sac crafted by the award-winning Luchetta Home builder. This distinguished home is complemented by equally beautiful residences and boasts lush, mature landscaping.An impressive foyer welcomes you into sophisticated living areas, featuring detailed coffered ceilings and masterful carpentry. The formal living room provides a grand setting with a tasteful gas fireplace, maple hardwood flooring, and large windows that fill the space with natural light. The fully equipped kitchen is a joy to behold, complete with built-in Jenn-Air appliances, granite countertops, a stylish coffee bar, and a cozy breakfast nook.The primary bedroom suite, ideally located at the back of the home, offers his-and-hers closets and a tranquil ensuite bathroom, creating a perfect retreat or space for correspondence.The lower level is designed for entertainment, featuring a spacious media room enhanced by an oversized Napoleon electric fireplace. You'll also find a large finished area suitable for an exercise room or additional bedroom, a 4-piece bathroom with a sauna, ample storage that could easily be integrated into the media room, and a comfortably sized, private office.The backyard is an extension of the living space, complete with a covered patio and thoughtfully planned landscaping, creating an ideal backdrop for indoor/outdoor living and stylish entertaining.Brondi's Lane offers the convenience of being within walking distance of the charming downtown village of Fonthill, where you can enjoy shops, restaurants, and a weekly farmers market that features live music throughout the summer. For golf enthusiasts, the home is just minutes away from Lookout Point Golf & Country Club and Peninsula Lakes Golf Club.This home has been designed with wonderful views, beauty, and warmth, and we would be delighted to share it with you. (id:60626)
Royal LePage NRC Realty

