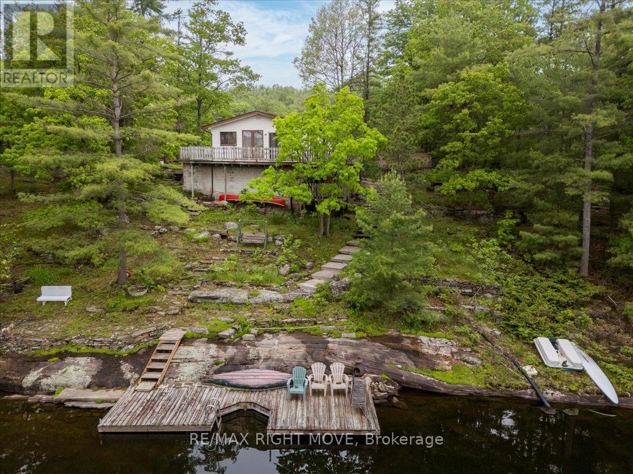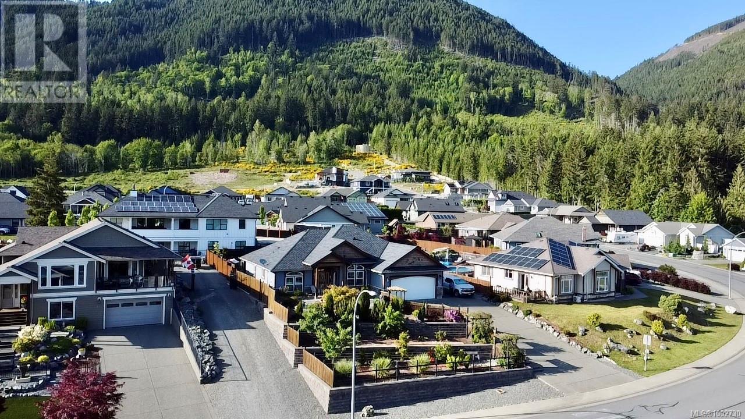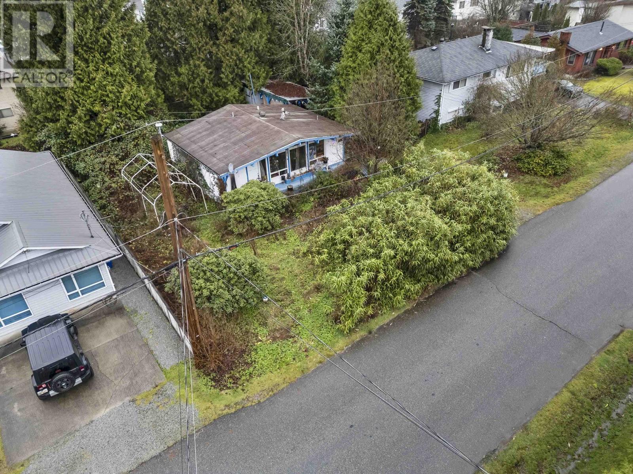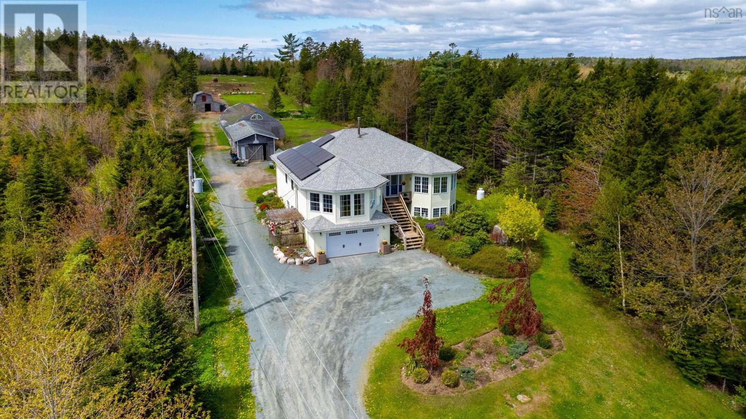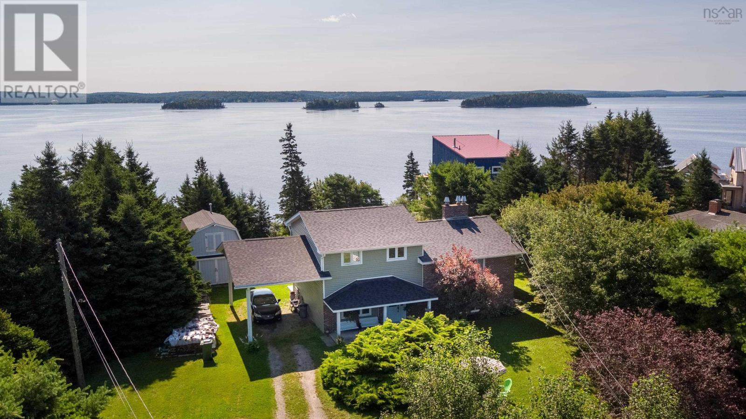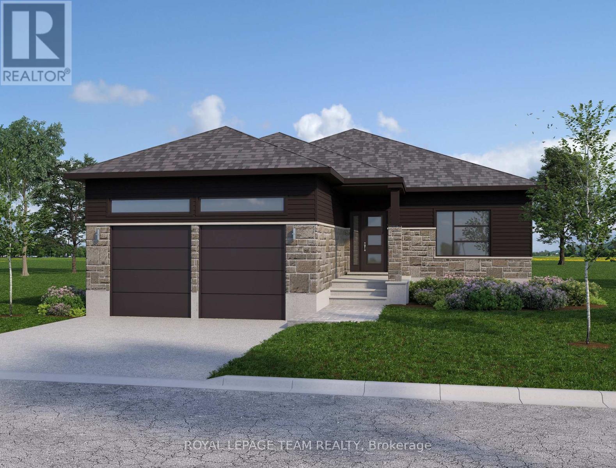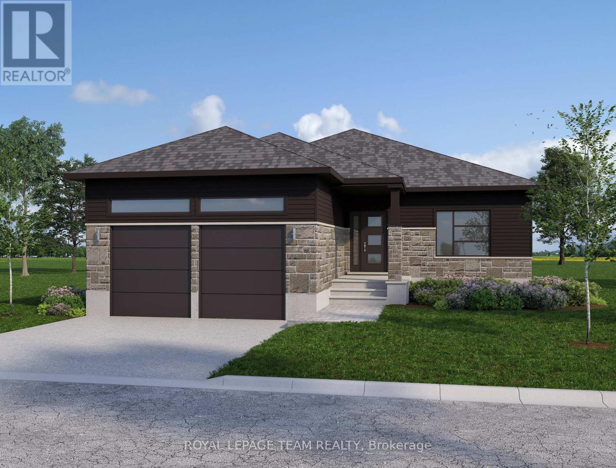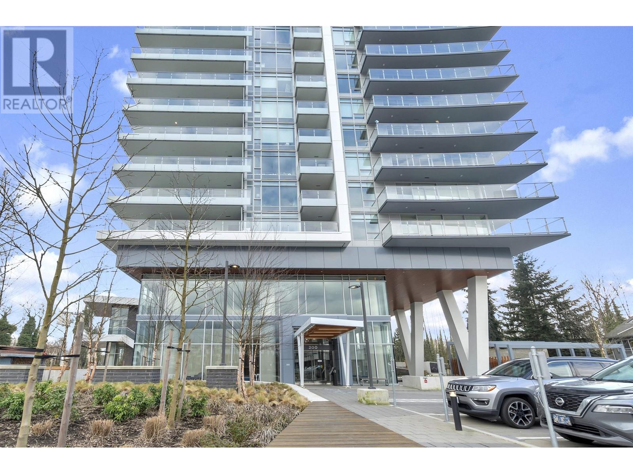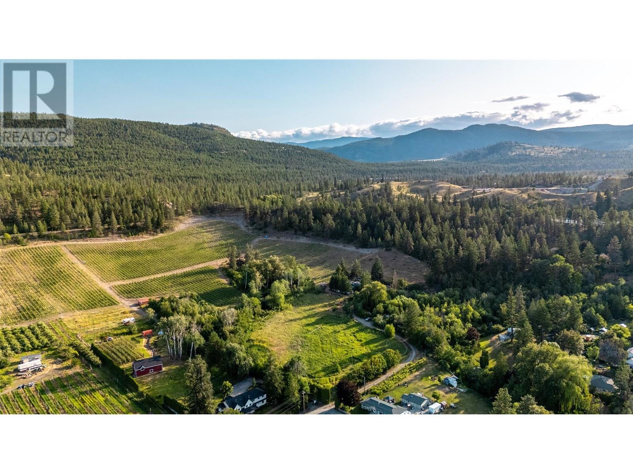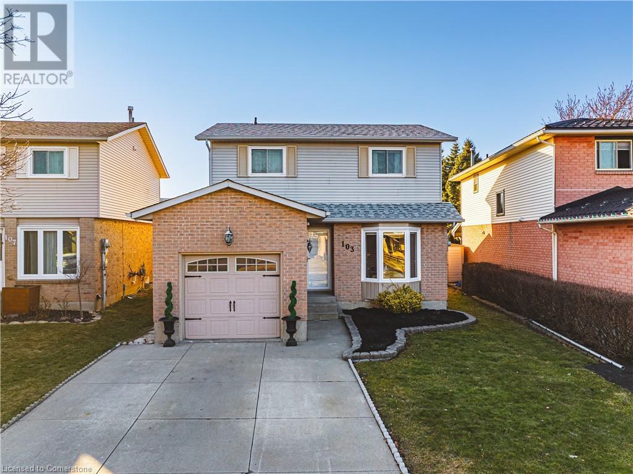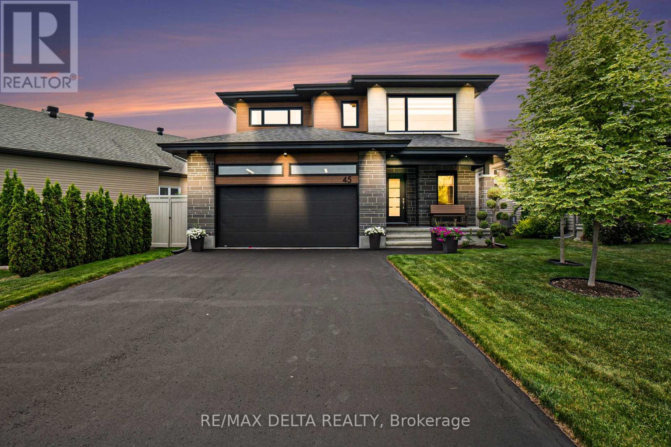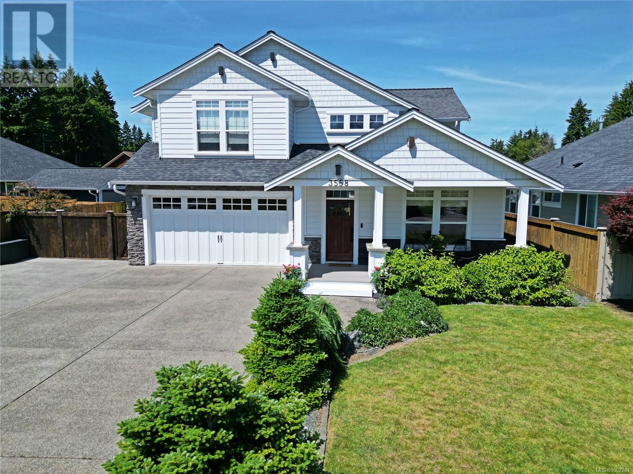2303 7088 Salisbury Avenue
Burnaby, British Columbia
Welcome to this beautiful corner unit facing NW with mountain views, SW river and ocean views. This 23rd floor home at West @ Highgate by BOSA offers natural light, a spacious layout, and a large balcony to enjoy it all. Great floor plan with 2 large bedrooms and a Junior 3rd Bedroom with large window and door. Primary bedroom comes with ensuite and access to balcony too! Updated with new floors, tile, and paint. Cozy fireplace, gas stove, 1 parking & 1 locker included. Just steps to Highgate Village-shops, cafes, transit & more. A calm, connected space in a growing, walkable community. (id:60626)
Nationwide Realty Corp.
16-17 Loon Lake Road
Gravenhurst, Ontario
Lovingly cared for and cherished cottage on Loon Lake. Rare 200' South west exposure with both shallow and deep water off the dock. Only minutes to downtown Gravenhurst and the wharf. Located on a municipal road with many year round homes this maybe the place start your cottage dreams or year round lake life. Existing cottage is 3 bedrooms, 3pc bath and large open concept eating dining and living area. Foundation is block with added accents of granite and provides storage and is fully insulated. Wood stove and space heaters provide winter comfort and the water line is heated to the lake. Bunkie provides extra space for the kids or guests. There is also an existing 24'x26' concrete pad for a garage Lot Size: 200WF x 196 x 200Rd x 214 (id:60626)
RE/MAX Right Move
482 Mountain View Dr
Lake Cowichan, British Columbia
Visit REALTOR website for additional information. This beautiful 1850 sqft, 3 bedroom, 2 bathroom rancher is located in The Slopes at Lake Cowichan. The home has a 16’ vaulted ceiling at the peak and beautiful arched entryways throughout, giving this home a certain elegance. Enjoy the Chef’s kitchen with solid Maple and Birch wood cabinets, stainless steel appliances, Granite countertops with eat up bar that is open to the living room with French doors that lead to a covered patio which is great for those year-round barbecues. The Primary bedroom has a walk-in closet, access to the covered patio and a spa like 4pc ensuite. The home boasts a formal dining room, office, 2 more good sized bedrooms, 4pc bathroom and laundry room that leads to your double car garage. The backyard has raised garden beds, green house, 2 storage sheds and is fully fenced with RV parking. (id:60626)
Pg Direct Realty Ltd.
77 12161 237 Street
Maple Ridge, British Columbia
Your perfect family home awaits in this spacious 3-bed, 3-bath end-unit townhome at the sought-after Village Green! This walk-in townhouse offers direct access straight into the living space. Tucked away on a quiet dead-end street with minimal foot traffic, it backs onto serene ALR land, ensuring complete privacy with no neighbours behind. Enjoy the convenience of driveway parking with an attached garage, plus direct access from the garage to the backyard. Inside you'll find 9ft ceilings, a modern design, and laminate flooring throughout, with elegant French doors leading to the outdoor space. Upstairs features 3-bedrooms, including a primary suite with an ensuite, and a full laundry room. Just minutes from shopping and schools. Virtual Tour: https://youtu.be/3ckkiYlUQ00 (id:60626)
Royal LePage - Brookside Realty
201 1535 Nelson Street
Vancouver, British Columbia
Yes a renovation is definitely needed but did you know that some lenders offer a Home Renovation Program? Imagine an opportunity to start from scratch & create a home just as you want. 1008sf with 2 BEDS/2 FULL BATHS/2 BALCONIES, 8'9 ceilings, exposed brick, & original wood beams. Quiet NW corner with private treed views. A mix of residents from long term to newer owners attracted to the convenience of shopping, restaurants & access to beaches & outdoor lifestyle. Pets welcome-1 dog <35#, 2 cats Previous sales show that an investment in updates & renovation hold their value at the Admiral. It's been 4 years since the last large unit sold here. Buyers who want downtown are now moving west to enjoy the best of downtown living. Take this home from now to wow! -AI photos have been added for inspiration but not to scale. Come & see the possibilities! (id:60626)
RE/MAX Select Properties
45410 Park Drive, Chilliwack Proper West
Chilliwack, British Columbia
Charming rancher with basement on a rare 21,300 sq. ft. lot in Chilliwack. The main floor features 4 spacious bedrooms"”a rare and desirable layout. The basement has a separate entry, is easily suitable, and ready for your ideas to make the space your own. Enjoy a massive yard perfect for entertaining, gardening, or future plans. Bonus: detached double garage with additional workspace in the back, and separate storage shed. Quiet street location that fronts Stewart park"”this one has it all! (id:60626)
RE/MAX Nyda Realty Inc.
22421 Streng Avenue
Maple Ridge, British Columbia
INVESTOR ALERT! This charming 1966 built cottage has been enjoyed by the same family for over 27 years! This generous and private lot is located within walking distance to elementary schools, churches, shopping and more! This community has THE most scenic walking and horseback trails! If you have been thinking of making a move to a quiet community that has everything you need and is affordable, this area is for you! Enjoy the vintage A frame style cedar cottage while you work on plans to build your dream house, or invest in this location longterm and watch your investment grow! (id:60626)
Royal LePage - Wolstencroft
640 Myra Road
Porters Lake, Nova Scotia
This stunning estate style property is ideal for a multi generational family or those looking for some extra income! The upper level features a massive 13x27 living room with plenty of natural light and propane fireplace. Kitchen has eat in dining nook and newly added walk in pantry. This level can cater to the whole family with additional bedrooms as well as a flex space for office/second living area. Primary bedroom has updated 4pc bath with custom walk in shower and plumbing in place for tub, walk in closet and bay style windows with great views. Exit onto the large back deck with views of of the shop, barn, paddock and gardens! The lower level was extensively renovated with full kitchen, expansive primary bedrooms with 4pc ensuite bath, second bedroom, half bath and plenty of storage. Stairs can easily be added back connecting the units for the larger family in need. Large 25 x13 rec. room with second propane fireplace and walk out to double attached garage finish this lower level off. Outside you'll find extensive gardens and shrubbery,50x20 shop is attached to the 25x80 greenhouse (easily removed) 25x18 barn with loft, chicken coop, pond and acres of room to expand! Recent solar install makes for low power bills! The hobby farm or estate style property you've always dreamed of is ready for your family with the convenience of being minutes to metro! (id:60626)
Century 21 Trident Realty Ltd.
100 Meisners Point Road
Ingramport, Nova Scotia
Executive Oceanfront Retreat Move in Ready. Welcome to this exceptional oceanfront residence located in the prestigious Shatford Trust Fund area of Meisners Point. Set on the shores of St. Margarets Bay, this property offers 102 feet of direct ocean frontage with deep water mooringan ideal setting for the discerning buyer seeking an elevated coastal lifestyle just 5 minutes' walk from a white sandy beach. Thoughtfully prepared for market, this home has been recently refreshed with new paint and is presented in impeccable condition. Surrounded by mature landscaping and offering excellent privacy, the home is a rare blend of natural beauty and refined comfort. Inside, the bright and airy layout includes four bedrooms (three on the main level, one on the lower), 1.5 baths, and multiple living spaces designed for both entertaining and quiet retreat. The main living room is flooded with natural light and features large windows and a classic wood-burning fireplace. The open-concept kitchen and dining area form the heart of the home, offering stunning ocean views as the backdrop to daily living and hosting. The elevated primary bedroom provides a private haven with water views, while the additional bedrooms are spacious and freshly updated. On the lower levels, a versatile layout includes a walk-out family roomideal as a guest suite or second primaryas well as a cozy media room with a wood stove that efficiently heats the home. Outdoors, a beautifully landscaped yard leads to the waters edge, where future wharf potential awaits. A large deck and patio provide the perfect setting for entertaining or quiet evenings by the sea. The carport accommodates vehicles, boats, or recreational gear with ease. Take advantage of this opportunity to acquire a turnkey oceanfront home in a coveted South Shore community where every detail reflects care, comfort, and quality. (id:60626)
Century 21 Trident Realty Ltd.
5 Hartland Circle
St. Thomas, Ontario
This beautifully designed, modern home is the perfect blend of luxury and function. The sleek chefs kitchen features a large quartz island, contemporary backsplash, a butlers pantry, and high-end cabinetry, perfect for both everyday living and entertaining. The open-concept main floor is bathed in natural light and showcases engineered hardwood, motorized blinds, a striking stone tile stair landing, fireplace, and designer black hardware throughout. A spacious main floor laundry, and stylish 2-piece bath add everyday convenience. Upstairs, the elegant primary suite boasts a spa-like 5-piece ensuite with a glass shower, soaker tub, and walk-in closet. Two additional generously sized bedrooms and a modern family bath complete the upper level. The unfinished basement offers endless potential. A true statement in modern style and sophistication! (id:60626)
Century 21 First Canadian Corp
20 Kimble Avenue
Clarington, Ontario
Stylish, Spacious & Ready for You! This beautifully maintained 3+1 bedroom, 4-bathroom detached home sits on a premium 40' lot in one of Bowmanville's most desirable, family-focused neighbourhoods. Thoughtfully designed for modern living, the bright and airy layout offers room to grow, gather, and unwind. The main floor boasts 9' ceilings, an open-concept living space with a cozy gas fireplace, and a dining room enhanced by custom wall details. The kitchen features generous counter space and clever storage perfect for meal prep and busy family life. Upstairs, you'll find three generously sized bedrooms, including a serene primary suite with a walk-in closet and private ensuite. The upper level also features a convenient laundry room and a flexible loft space perfect for a home office, play area, or quiet retreat. The finished basement extends your living space with a large rec room, a flexible additional room (great as a fourth bedroom, guest room, or office), a cold cellar, and a 2-piece bath with rough-in for a future shower. Step outside to enjoy the fully fenced backyard with a spacious deck ideal for entertaining or relaxing while the kids play. The double garage and wide driveway provide ample parking and storage. Just minutes from excellent schools, parks, shops, restaurants, and Hwy 401, this move-in-ready home is the full package for families looking to settle in a vibrant, convenient community. (id:60626)
The Nook Realty Inc.
933 Thrush Pl
Langford, British Columbia
PRIVATE, cul-de-sac living & backing onto green space! Welcome to this spacious 3bed/2bath updated family home in the popular Turnstone neighbourhood. The main level is perfect for entertaining w/vaulted ceilings, new carpets, a large living rm complete w/cozy Gas F/P, dining area, an additional family rm off the kitchen & eating nook, w/access to a sundeck in the backyard. Updated laundry rm, lots of bright windows, and freshly painted throughout! Kitchen features NEW SS appls. w/gas stove, new sink, taps, lighting, and tile backsplash. Upstairs has 3 spacious bedrms & main bathrm, including a primary bedrm w/ensuite bathrm. Move-in ready and perfect for families or anyone seeking a peaceful neighbourhood within walking distance to parks, schools, & transit. Private, fenced backyard - great for kids/pets - backing onto nature at its best! Single-car garage, crawlspace for storage, & large driveway. Walk/bike nearby on Galloping Goose trail. Flexible move in dates and great family neighborhood to live in! (id:60626)
RE/MAX Camosun
Lt 4 Harmony Road E
North Dundas, Ontario
Build your custom dream home on Lot Four in Winchesters Orchard Grove Development, a large 1+ acre site close to the quaint and vibrant town of Winchester and the City Ottawa. The featured Maxime model is approximately 1,400 sq ft bungalow with three bedrooms, two bathrooms, an open-concept layout, gourmet kitchen, 9-foot ceilings, double garage, and elegant stone-and-siding exterior. Envision starting your day in modern elegance with cozy comforts, surrounded by peaceful nature. This property offers ample tree coverage to ensure privacy, complemented by an apple orchard landscape throughout the development. Take advantage of this exceptional opportunity to build your future home in an idyllic setting.This home has ICF (Insulated Concrete Form) foundations, which are designed to reduce heating costs and support basement comfort and durability. Many different models are available for this Lot. Please scroll through the pictures to choose, which model suits you. A price list is available in the picture portion of this listing. Don't miss your chance to live life to its fullest in these beautiful custom homes built by Moderna Homes Design Inc. (id:60626)
Royal LePage Team Realty
Lt 1 Harmony Road E
North Dundas, Ontario
Build your custom dream home on Lot One in Winchester's Orchard Grove Development, a large 1+ acre site close to the quaint and vibrant town of Winchester and the City Ottawa. The featured "Maxime" model is approximately 1,400 sq ft bungalow with three bedrooms, two bathrooms, an open-concept layout, gourmet kitchen, 9-foot ceilings, double garage, and elegant stone-and-siding exterior. Envision starting your day in modern elegance with cozy comforts, surrounded by peaceful nature. This property offers ample tree coverage to ensure privacy, complemented by an apple orchard landscape throughout the development. Take advantage of this exceptional opportunity to build your future home in an idyllic setting.This home has ICF (Insulated Concrete Form) foundations, which are designed to reduce heating costs and support basement comfort and durability. Many different models are available for this Lot. Please scroll through the pictures to choose, which model suits you. A price list is available in the picture portion of this listing. Don't miss your chance to live life to its fullest in these beautiful custom homes built by Moderna Homes Design Inc. (id:60626)
Royal LePage Team Realty
1405 200 Klahanie Court
West Vancouver, British Columbia
The Sentinel is West Vancouver´s newest and tallest residential tower. This high-floor 1-bedroom plus den unit offers breathtaking south-facing views of the ocean, downtown, and Lions Gate Bridge. Enjoy the spacious patio with a gas hookup, perfect for outdoor entertaining. Luxurious features include 9-ft ceilings, floor-to-ceiling windows, and air-conditioning. The gourmet kitchen boasts a premium AEG/Liebherr appliance package, a 5-burner gas range, and quartz stone countertops and backsplash. The spa-inspired bathroom features a custom vanity mirror and Grohe chrome faucets. Residents enjoy resort-style amenities, including a concierge, fireside lounge, fitness center, yoga studio, hot tub, sauna, dog wash, and three guest suites. This unit includes EV-ready parking and a locker. (id:60626)
Rennie & Associates Realty Ltd.
3642 Earlston Cross
London South, Ontario
FABULOUS PRICE! IMMEDIATE POSSESSION AVAILABLE! Wonderful NEW Build -Located in the highly Sought After "MIDDLETON" subdivision! Attractive 2 Storey with Double Car Garage, 4 Bedrooms, 3.5 Bathrooms ( NOTE*** 3 FULL Bathrooms - TWO ENSUITES!) Approx. 2228 Sq FT- Open Concept Kitchen with Island Overlooking Great Room- Patio Doors Off Dinette- SECOND Level Features 4 Spacious Bedrooms- Primary Bedroom features Walk -in Closet and 3 PIECE Ensuite -Also- Guest Ensuite in Bedroom # 2 Convenient Second Level Laundry. Please Note**5 NEW Stainless Steel Appliances and WINDOW COVERINGS INCLUDED! Separate Side Entrance to Lower Level for future use if needed. GREAT SOUTH LOCATION! Close to Several Popular Amenities , Shopping, Schools, Restaurants. Easy Access to the 401 and 402! (id:60626)
Royal LePage Triland Realty
16109 Dale Meadows Road
Summerland, British Columbia
Welcome to a rare opportunity to own 4.94 acres in the beautiful Dale Meadows area. Backing onto crown land, this incredibly private property offers stunning valley views and endless potential. Once a thriving orchard and later used for cattle, the land features fertile, dark soil—ideal for a wide range of crops, as confirmed by local farmer. Fully fenced and cross-fenced with irrigation in place, it’s perfectly suited for horses, cattle, or other agricultural uses. A natural spring adds to the property's appeal. The existing farmhouse contributes little value and is currently tenanted. You can choose to renovate or build your dream home and take full advantage of the peaceful setting. Acreages of this size and location are exceptionally rare. Come walk the land to truly appreciate its beauty and take in the remarkable views. Showings by appointment only, to first see the property and the home can be viewed if required on a second showing. Contact the listing Realtor for more details or to book a private viewing. (id:60626)
RE/MAX Orchard Country
103 Broughton Avenue
Hamilton, Ontario
Welcome to beautiful Broughton, a lovely and highly sought-after neighbourhood in the Hamilton Mountain. Close to parks, hwy, great schools, shops, and all the amenities you need. This gorgeous house has great curb appeal, large concrete driveway, attached garage, wonderful neighbours, a place you will be proud to call home! When you enter inside, you are immediately impressed with the high-end large tiles and hardwood flooring throughout, given you a sense of elegance and sleek modern living. You will find a welcoming living room and formal dining room that flows together perfect for entertaining guests. The real showstopper is the breathtaking kitchen with fabulous glossy cabinets, granite countertops, a beautiful island and high-end appliances. The family room gives you sense of sophistication with its modern design, upgraded staircase, cozy fireplace, large windows and a sliding door to give you lots of natural light and flow to the backyard. Entertain guests with the large and clean set up backyard with an upgraded fence. Upstairs you will find three great sized bedrooms and a luxurious bathroom that looks like it is from a magazine. In the lower level, you get to enjoy a large rec room, another bedroom and another beautifully renovated bathroom and large laundry room. This house has been completely renovated top to bottom with amazing workmanship and high-end finishes throughout. Roof, windows, furnace, AC, flooring, pot lights, kitchen, bathrooms, trim, doors, everything been done for you. (id:60626)
RE/MAX Escarpment Realty Inc.
103 Broughton Avenue
Hamilton, Ontario
Welcome to beautiful Broughton, a lovely and highly sought-after neighbourhood in the Hamilton Mountain. Close to parks, hwy, great schools, shops, and all the amenities you need. This gorgeous house has great curb appeal, large concrete driveway, attached garage, wonderful neighbours, a place you will be proud to call home! When you enter inside, you are immediately impressed with the high-end large tiles and hardwood flooring throughout, given you a sense of elegance and sleek modern living. You will find a welcoming living room and formal dining room that flows together perfect for entertaining guests. The real showstopper is the breathtaking kitchen with fabulous glossy cabinets, granite countertops, a beautiful island and high-end appliances. The family room gives you sense of sophistication with its modern design, upgraded staircase, cozy fireplace, large windows and a sliding door to give you lots of natural light and flow to the backyard. Entertain guests with the large and clean set up backyard with an upgraded fence. Upstairs you will find three great sized bedrooms and a luxurious bathroom that looks like it is from a magazine. In the lower level, you get to enjoy a large rec room, another bedroom and another beautifully renovated bathroom and large laundry room. This house has been completely renovated top to bottom with amazing workmanship and high-end finishes throughout. Roof, windows, furnace, AC, flooring, pot lights, kitchen, bathrooms, trim, doors, everything been done for you, book a viewing today and fall in love! (id:60626)
RE/MAX Escarpment Realty Inc.
45 Granite Street
Clarence-Rockland, Ontario
Welcome to your dream home in the heart of Rockland! This stunning custom-built home sits on an oversized 50-ft lot in one of the area's most desirable neighborhoods. Meticulously upgraded with impeccable attention to detail, this 3-bedroom + loft home is 100% move-in ready. The spacious loft can easily be converted into a 4th upstairs bedroom, offering flexibility for your family's needs. Step inside and fall in love with the luxurious finishes: rich hardwood and porcelain flooring throughout, coveted ceilings in the living room and primary bedroom, pot lights, and upgraded lighting that adds warmth and style to every space. The chefs kitchen is a true showstopper, featuring quartz countertops, an oversized island, and premium finishes that make entertaining a breeze. The professionally finished basement includes a stylish 2-piece bath (with a shower rough-in and sauna hookup ready to go!) and offers incredible potential to be converted into an in-law suite. With large windows and plenty of space, it could easily accommodate additional bedrooms, perfect for a growing family or multigenerational living. The oversized garage is just as impressive, spacious enough to fit a full-size truck and equipped with a floor drain and an electric vehicle plug-in, ready for both rugged and eco-friendly lifestyles. Outside, the fully landscaped backyard is your private oasis. Enjoy a covered 12x12 deck with privacy screens, a heated saltwater pool, a custom gazebo with Arctic Spa hot tub, a spacious shed for all your storage needs and a natural gas BBQ hookup, perfect for summer grilling! This home is not just beautiful its functional, luxurious, and ready for you to move in and enjoy. Prepare to be impressed the moment you walk through the door! (id:60626)
RE/MAX Delta Realty
3558 Swordfern Lane
Port Alberni, British Columbia
Welcome to this beautifully maintained 5 bedroom, 2.5 bathroom family home located in a sought after family neighborhood that offers the perfect blend of indoor comfort and outdoor lifestyle. This home is ideal for families, guests or home offices. Upon entry into the living room you will be greeted by the bright open concept and vaulted ceilings that offer plenty of natural light. Enjoy cooking in the spacious kitchen, featuring a newer G.E. gas range with double oven and radiant flooring. Patio doors off the kitchen lead to a covered deck for summer BBQ's and gatherings, While relaxing on the outside patio, you will be able to enjoy the lovely flowers, raised garden beds and a blueberry patch, a gardeners delight. Snuggle up to the gas fireplace in the family room on the main floor. The primary suite on the second floor is spacious and inviting. A 5 piece bathroom with heated floors and walk-in closet with skylight, add more to the ambience of the room. Three other bedrooms on the second floor give you lots of room for the kids or company! A double garage for your vehicles or set it up as your private gym as there is lots of room in the double driveway to park your cars or RV. The neighborhood does have a childs play park for your young ones which is a short walk away. Also note that you are just steps away from the Log Train Trail which is a local favourite for walking and biking. Fully fenced backyard with a storage shed and greenhouse. This is a great property which offers so much...come view it today! (id:60626)
Royal LePage Port Alberni - Pacific Rim Realty
259 Eventide Way
Kingston, Ontario
Welcome to Riverview Shores from CaraCo, a private enclave of new homes nestled along the shores of the Great Cataraqui River. The Chelsea, from CaraCo, a Cataraqui Series home offers 2,440 sq/ft of finished living space, 4 bedrooms, 3.5 baths, finished basement and an open-concept design with ceramic tile, hardwood flooring, gas fireplace and 9ft wall height on the main floor. The kitchen features quartz countertops, a large centre island, pot lighting, a built-in microwave, and a walk-in corner pantry. Upstairs are 4 bedrooms, including a primary bedroom with walk-in closet and a 3-piece ensuite bathroom with tiled shower. Additional highlights include a 2nd floor laundry, a high-efficiency furnace, an HRV system, quartz countertops in all bathrooms, and a finished basement with 9ft wall height, large rec room and 3-piece bathroom. Ideally located in our newest community, Riverview Shores; just steps to brand new neighbourhood park and close to schools, downtown, CFB and all east end amenities. Make this home your own with an included $10,000 Design Centre Bonus! (id:60626)
RE/MAX Rise Executives
200 Highway 8
Hamilton, Ontario
Unique opportunity to own well known old country Church, circa 1879, in beautiful West Flamborough, just above Dundas. Full of character. Very well maintained. Approx 3190 sq ft including Church upstairs & parish/banquet hall below. Walkout from banquet room & Church to rear with lots of parking. Church is approx 44 ft x 29 ft with beautiful 22 ft high ceilings. Windows are currently covered but may have some coloured glass. Banquet hall is approx 29 ft x 26 ft with open kitchen of approx 12.5 ft x 10 ft. 2 natural gas furnaces. Quick access to Dundas & over to Hwy 6 to 403 for Toronto & Niagara. Scenic drive into Ancaster including Costco & big box stores & Brantford. Seller may hold some financing to qualified Buyer. Enjoy being a part of history! Truly a pleasure to view! (id:60626)
Realty Network
200 Highway 8
Hamilton, Ontario
Unique opportunity to own well known old country Church, circa 1879, in beautiful West Flamborough, just above Dundas. Full of character. Very well maintained. Approx 3190 sq ft including Church upstairs & parish/banquet hall below. Walkout from banquet room & Church to rear with lots of parking. Church is approx 44 ft x 29 ft with beautiful 22 ft high ceilings. Windows are currently covered but may have some coloured glass. Banquet hall is approx 29 ft x 26 ft with open kitchen of approx 12.5 ft x 10 ft. 2 natural gas furnaces. Quick access to Dundas & over to Hwy 6 to 403 for Toronto & Niagara. Scenic drive into Ancaster including Costco & big box stores & Brantford. Seller may hold some financing to qualified Buyer. Enjoy being a part of history! Truly a pleasure to view! (id:60626)
Realty Network


