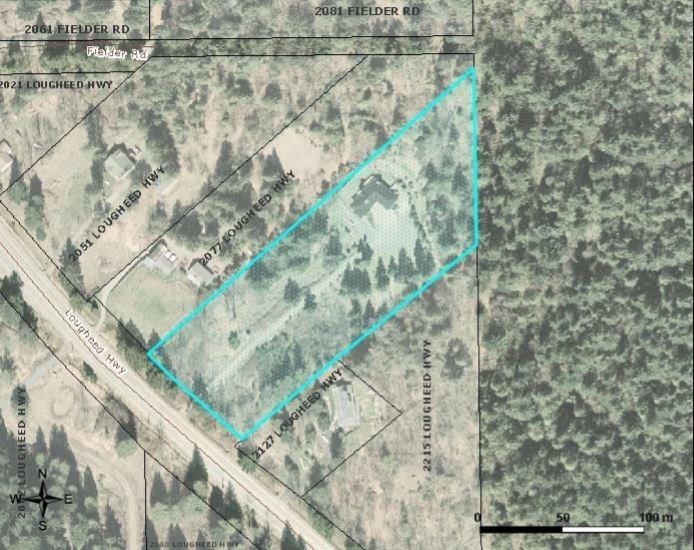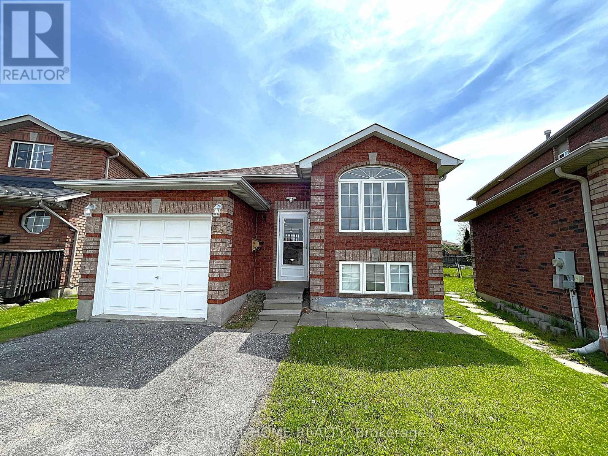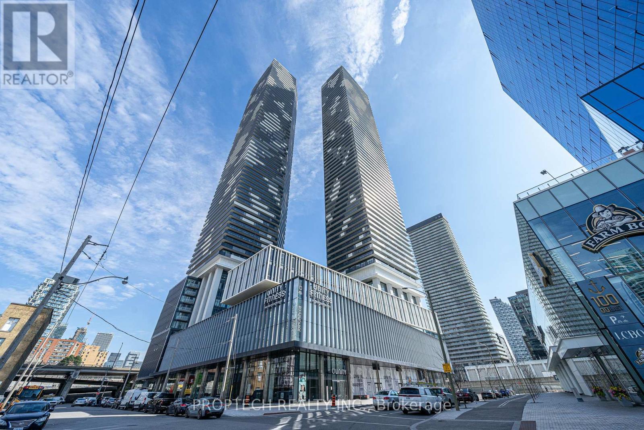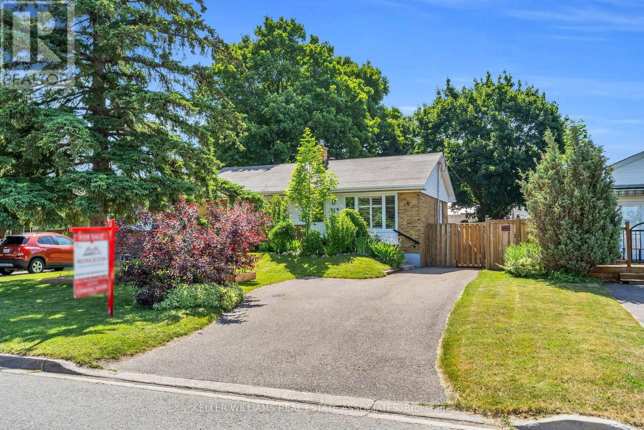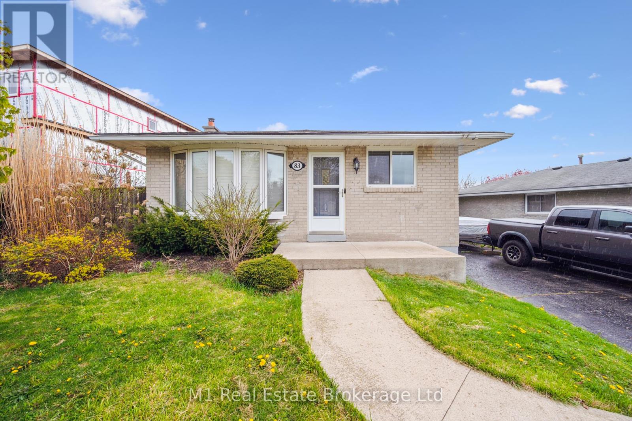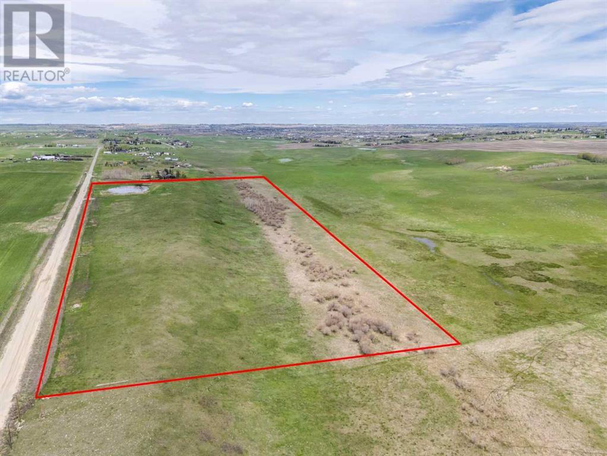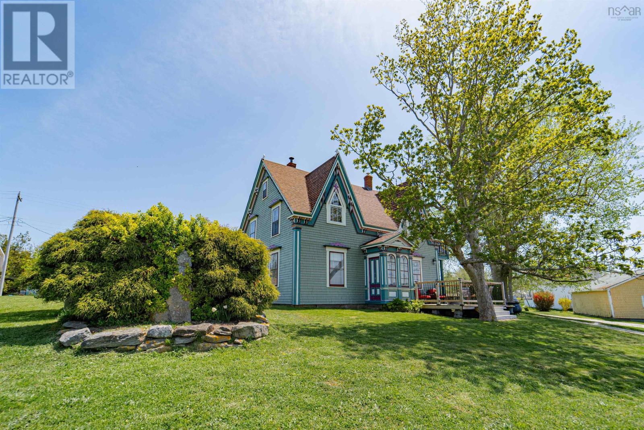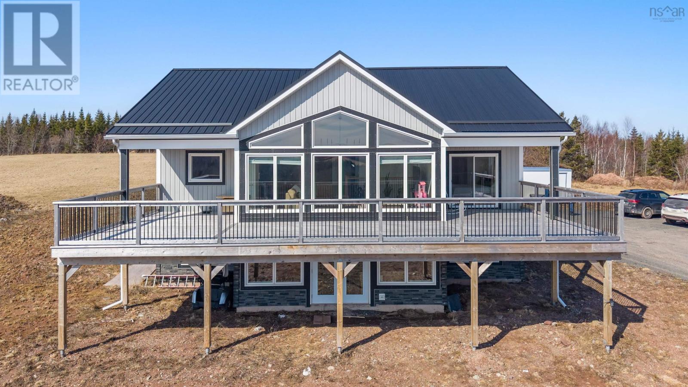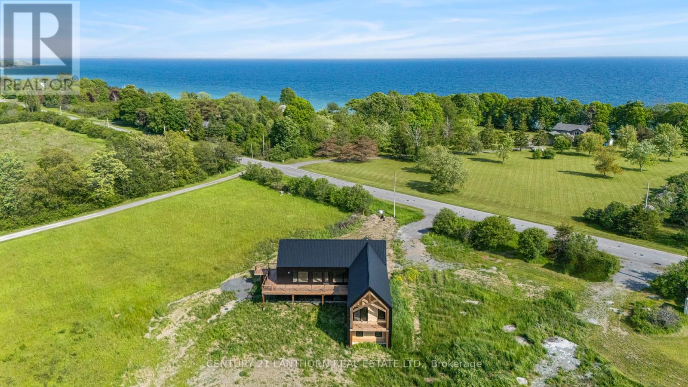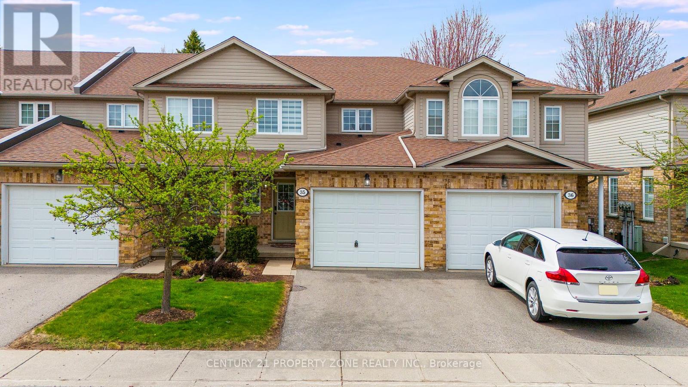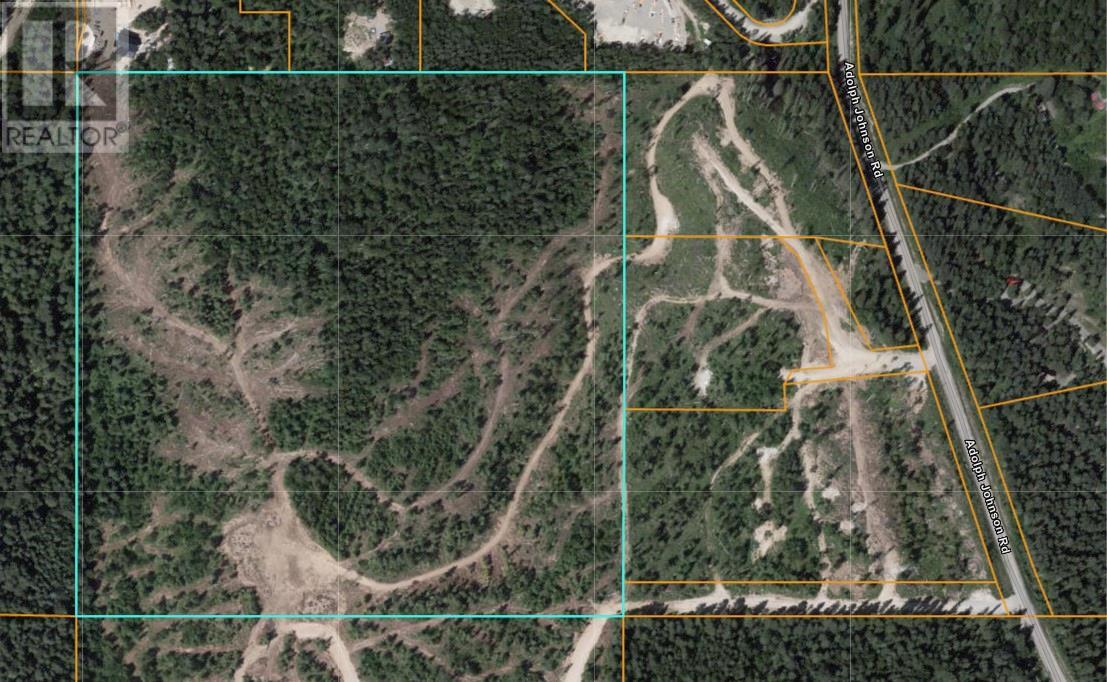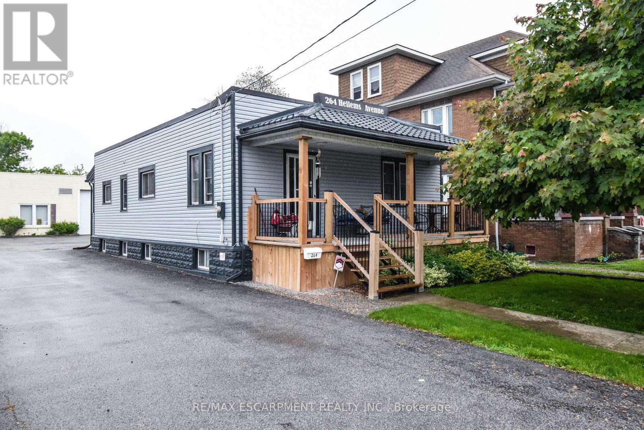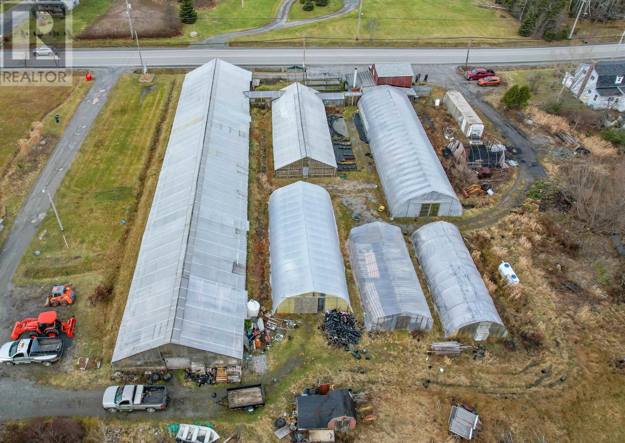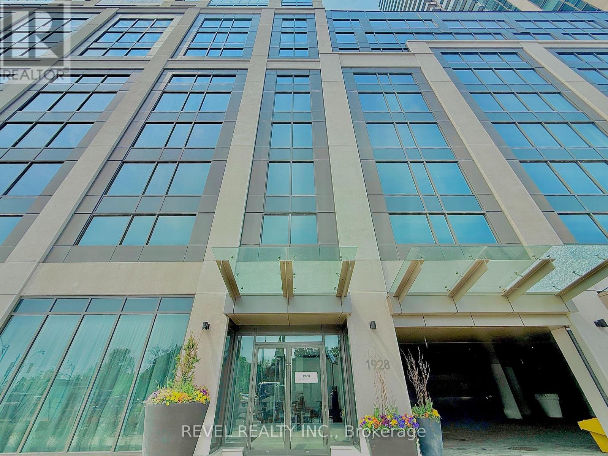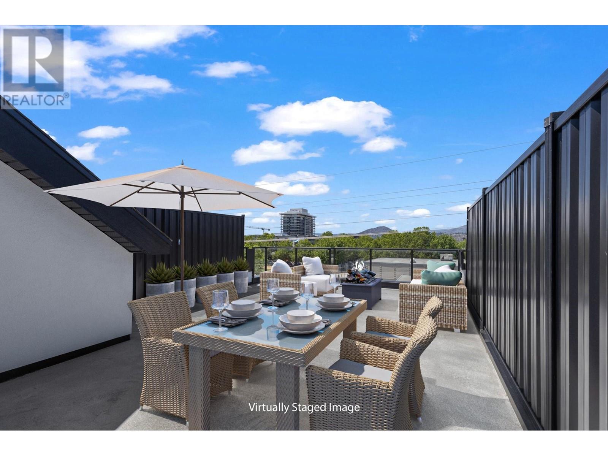2099 Lougheed Highway, Mt Woodside
Agassiz, British Columbia
This stunning and private 4.55-acre property offers gently sloping terrain with a perfect plateau at the back"”an ideal spot to build your dream home. A drilled well is already in place, and a gated driveway leads to the rear of the property, providing both privacy and convenience. Plenty of space to add a shop or additional structures. Experience year-round peace and tranquility in a prime location near Sandpiper Golf Course, Hemlock Valley, Fraser River fishing, paragliding, quading, hiking, and more! Please do not walk through the property without an appointment (id:60626)
Sutton Group - 1st West Realty
26 Weymouth Road
Barrie, Ontario
VALUE AT IT'S BEST! Beautifully Renovated Home In A Family-Friendly Neighbourhood. Endless Possibilities for Both the Homeowners and Investors alike. Finished from Top To Bottom. Move In and Enjoy This Open Concept Bright And Sunny 3+3 BEDROOMS Bungalow with Basement Apartment. Bright Eat in Kitchen Walks Out To A Large Deck For Summer Bbq's and Enjoy Listening To The Birds In Your Sunny Backyard. Dining Area & Living Room Features Hardwood & Crown Moulding. 6 Good-Sized Bedrooms with Closets. Boasting a Versatile Finished Basement Apartment that offers A Full Washroom ( A Spa Like 4 Pc.), Full Kitchen & 3 Good Size Bedrooms. Gas Heating & A/C. Very Close to Georgian College, and Royal Victoria Regional Health Centre. Short Walk To Parks. Easy Access to Hwy. 400, Shopping And Other Amenities. (id:60626)
Right At Home Realty
3009 - 138 Downes Street
Toronto, Ontario
Luxury Sugar Wharf Condo by Menkes! Stunning South Exposure views of the Lake. With over 600 Sq ft of Living Space and a 115 sq ft Open Balcony. Modern sleek Open Concept Kitchen/Dining area. Versatile Enclosed Den ideal for a Home Office or can be used as a Second Bedroom. Amenities Include Gym, Party Room, 24h Concierge & Security, Outdoor Patio and BBQ Area and More!. Enjoy Prime Convenience steps away from Sugar Beach, Shops, Restaurants, Loblaws, and future Path access. (id:60626)
Proptech Realty Inc.
3121 Thacker Road Lot# 7
West Kelowna, British Columbia
Welcome to the stunning hillside neighborhood of Kalamoir Vista, where we are offering a rare opportunity to own a premier end lot in this exceptional location. Enjoy breathtaking scenery, privacy and expansive sightlines stretching across the water, just moments from renowned vineyards. With easy access to nearby nature paths, a peaceful shoreline, and some of West Kelowna’s most sought-after wineries, this is the perfect place to build your dream home. Tucked away in the tranquil enclave of Lakeview Heights, this is an opportunity you won’t want to miss! (id:60626)
Macdonald Realty Interior
29-33 Water Street
Simcoe, Ontario
SIMCOE, ONTARIO, Located in downtown core. Building features 2 commercial units and 6 apartment units. Two commercial units are approximately 1800 square feet each and could be combined to one unit. Kitchen in one unit and Kitchenette in one unit. Air conditioned in commercial area. Commercial units updated to fire code 2022. Sprinkler system throughout commercial and residential area. Residential units are one bedroom, one bathroom, separate gas space heater and owned hot water heater. Units are separately metered. Wired in smoke alarms in units. Access to apartments from exterior door. No AC in residential units. Garage with one parking spot located on west side of building. Double doors from garage to west commercial unit. Alternate Listing LSTAR X12259586 (id:60626)
Peak Peninsula Realty Brokerage Inc.
312 Westcott Road
Halton Hills, Ontario
Looking for a home with flexibility, function & thoughtful upgrades? This detached bungalow offers just that! The finished basement, 3 car parking & smart layout suit multigenerational living, potential rental income or simply extra elbow room. Step through the foyer, where you can head straight to the lower level or into the bright main floor. The open concept living & dining area features luxury vinyl flooring(2022), a large window with California shutters & pot lights that create a cozy atmosphere for relaxing & entertaining. While the renovated kitchen(2022) showcases a centre island, floor-to-ceiling cabinets, custom backsplash & s/s gas range, all opening to a deck that makes summer barbecues a breeze. Hardwood floors extend through two comfortable main floor bedrooms & a bright office (potential 3rd bedroom), providing both beauty & durability. The primary bedroom includes a wall-to-wall closet, a ceiling fan & an extra closet that could be transformed into an ensuite laundry. The second bedroom & office both offer their own closets for added storage, while a skylit four-piece bathroom completes the level. Discover a roomy rec space downstairs with pot lights & above-grade windows that invite movie nights & playtime. The basement also offers a 3-piece bath, 2 more bedrooms & a laundry room with cabinetry & sink. One bedroom is complete with a built-in closet & a gas fireplace, while the other provides a wall-to-wall closet; both have an above-grade window & pot lights. Step outside & discover even more to love. Picture evenings on the sprawling 25 by 25-foot deck with a natural gas hookup for your grill, shaded chats under the gazebo & late-night soaks in the hot tub (as-is). The fully fenced yard adds privacy, two sheds & a tidy wood storage nook so everything has its place. All of this, in a family-friendly area close to schools, parks, shops, trails, the Acton Go station & more! This is a place that brings together comfort, space & everyday ease. (id:60626)
Royal LePage Real Estate Associates
505 522 W 8th Avenue
Vancouver, British Columbia
Why settle for boring? This 1 BED + DEN in the heart of Fairview throws down: Whole Foods, London Drugs, BC Liquor, SkyTrain, restaurants-all at your door. Walk Score? 100. Inside, you get a large u-shaped kitchen with breakfast bar, lots of counter and cupboard space, an actual dining area (no balancing plates on the couch), and courtyard views to keep it chill. The gym? Almost commercial-grade. Parking? Yep. False Creek´s just down the block. This isn´t just a condo-it´s your launchpad. Pet's and Rentals Allowed. Open House July 19 130-3PM (id:60626)
Sutton Group-West Coast Realty
26 6465 184a Street
Surrey, British Columbia
Welcome to Rosebury Lane, a charming family-oriented community in the heart of Cloverdale! This 3 bedrm 2 bathrm home is bright & welcoming, featuring a functional layout w/ a cozy living area, a well-equipped kitchen, & a sunny private back yard. Upstairs, you'll find a versatile loft space ideal for a home office, reading nook, or playroom. But it's what's outside that truly sets this home apart. Rosebury Lane is a community in every sense of the word - w/ a shared clubhouse, workshop, playground, nature walking path, neighbours chat under the trees, & families gather to enjoy the outdoors. Just a 5-minute walk to the elementary school, close to shops, restaurants, including everyday conveniences. This is more than a home - it's a lifestyle in a true community setting. (id:60626)
RE/MAX 2000 Realty
83 Scott Road
Cambridge, Ontario
Welcome to this well-maintained 3-bedroom bungalow, nestled on a quiet street in one of Cambridges most desirable family-friendly neighbourhoods. Perfect for first-time buyers, downsizers, or growing families, this home offers a seamless blend of comfort, convenience, and community. Step inside to a bright and inviting living room highlighted by a large bay window that fills the space with natural light. The open, functional layout flows into a well-appointed kitchen ideal for both everyday living and entertaining guests. Enjoy summer days in your fully fenced backyard, featuring an above-ground pool and plenty of space for outdoor fun. A separate side entrance offers in-law suite potential, adding flexibility for extended family. Located just minutes from top-rated schools, scenic trails, local parks, shopping, and public transit, this home also offers quick access to charming Downtown Hespeler, where you'll find cozy cafés, restaurants, and year-round community events.Whether you're relaxing in your private backyard oasis or exploring everything the area has to offer, this delightful bungalow is a place you'll love to call home. (id:60626)
M1 Real Estate Brokerage Ltd
402138 Meridian Street
Rural Foothills County, Alberta
Discover 35.65 picture perfect acres of unspoiled terrain just 5 minutes from Okotoks! Great investment opportunity! Especially for subdivisions into future lots. This captivating property boasts a breathtaking 360 degree view western vista of the majestic Rocky Mountains to overlooking valley views right into Okotoks located within the highly coveted Foothills County. Easily accessible via Highway 2 or head straight South through Okotoks on 2A past wal-mart. South on 783, west on 402 ave, then south on Meridian street. Endless options to potentially build a dream residence atop the hill, where every sunrise and sunset offers panoramic views of natural beauty. Ideal for esteemed farmers, this idyllic locale presents a perfect haven for horses, beloved farm animals, and cherished rural living! (id:60626)
Cir Realty
1247 Sandy Point Road
Sandy Point, Nova Scotia
This beautiful 5 bedroom, 2 bathroom family home located on desirable Sandy Point is only a 10 minute drive to the historic Town of Shelburne and minutes to the Sandy Point Lighthouse. Not only does this 20 acre property boast spectacular sunset views of the Harbour, it also backs onto Mangum Lake with ~130' of shoreline. Salt water in front, with a wood road all the way to fresh water at the back (imagine driving to your future cottage at the lake without ever leaving your driveway). This property also includes a 20' x 16' garage/shed with 2nd level storage and a separate 2-level workshop. The home which was built in 1863 retains much of its original charm and the 2010 extension with large open rooms adds to its appeal. The main floor features a large eat-in kitchen, living room, dining room, family room, bathroom, laundry room, and salon! Upstairs beyond a wonderful landing you will find 5 bedrooms and the second bathroom with separate tub and shower. Many skylights add an abundance of natural light and one bedroom has access to a large balcony with views of the harbour. This is a truly wonderful home that must be seen to be fully appreciated. Contents (furniture, tools, and antiques) are negotiable. (id:60626)
Sutton Group Professional Realty(Shelburne)
458 Farm Road
Heatherton, Nova Scotia
This is your chance to be the proud owner of a stunning 2 year old home located just 15 minutes outside of Antigonish. This beautiful two story is perched on a hill top allowing for endless views of the country side. Walking through the main door you'll love the built in organizers in the mud room which is set off to the side. As you step through to the open concept living area you are sure to be impressed by the elegant and functional custom kitchen and built in dining table. Along with loads of cupboard and counter space the most adorable pantry ensures all the kitchen storage you'll need. The vaulted ceilings and floor to ceiling windows really show case how bright and airy they main living area is, and the large veranda is easily accessible through the sliding door allowing for easy entertaining in the summer months. Your new primary bedroom is spacious and cozy with additional access to the partially covered veranda, a custom walk-in closet and beautiful ensuite. With 3 additional bedrooms, a MASSIVE family room, walkout basement and so much more this lovely home is picture perfect and ready for a new family to fill it with memories! (id:60626)
RE/MAX Nova (Halifax)
1150 County Road 20 Road W
Prince Edward County, Ontario
Welcome to a unique opportunity to own a stunning architecturally designed home nestled between Huycks Bay and Lake Ontario. This property boasts exposed White Pine timber frame and offers two levels, each approximately 1,400 sq. ft, with a lower walkout. It's a blank canvas waiting for your imagination to finish your dream home.The home features a modern contemporary design with a durable steel roof and siding. It's set on a spacious one-acre lot in a highly desirable area of Prince Edward County, surrounded by prestigious homes and known as a sought-after destination. Essential infrastructure is in place, including a drilled well and installed septic system, and the home is designed to accommodate up to five bedrooms. This is an excellent opportunity for those looking to integrate a live-work concept.The property is conveniently located near a range of local amenities. Enjoy leisurely strolls to nearby wineries, quaint shops, and gourmet restaurants offering local delicacies. The area is also known for its vibrant arts scene, with galleries and workshops showcasing local artists.For outdoor enthusiasts, the region offers numerous parks, trails, and beaches, perfect for hiking, biking, and water sports. Families will appreciate the proximity to well-regarded schools and community centres that offer a variety of recreational programs. Experience the tranquil yet vibrant lifestyle of Prince Edward County in this prime location. Embrace the chance to make this property your own and enjoy the luxury of living in a prestigious community. (id:60626)
Century 21 Lanthorn Real Estate Ltd.
35 - 210 Dawn Avenue
Guelph, Ontario
*Stylish South End Condo Townhouse Prime Location!* This charming home is situated in a quiet, clean and family friendly neighborhood, offering a welcoming community atmosphere with the convenience of urban living.*3 Bedroom, 3.5 Bath* condominium townhouse, perfectly situated in Guelphs desirable south end. *Key Features:* Open-concept layout with a fully equipped kitchen perfect for everyday living & entertaining Cozy yet spacious living room ideal for relaxation Primary suite featuring a *private ensuite & walk-in closet* Two additional bedrooms perfect for a *home office* or guest space Convenient *in-suite laundry* near the bedrooms *Finished basement 2024 * with bathroom. *Extras You'll Love:* *Low condo fees***Snow removal, grass trim, exterior maintenance done by management.*2 parking spaces* (garage + driveway) *Prime Location:* *Walking distance* to shops, restaurants, major grocery stores, gym, as well as a nearby cineplex for entertainment,*Easy access* to bus stops/routes right outside the house. *Minutes from University of Guelph*. (id:60626)
Century 21 Property Zone Realty Inc.
92 - 275 Broadview Avenue
Toronto, Ontario
Why pay double? Similar-sized townhomes and freeholds in this vibrant neighbourhood are selling for nearly twice the price making this newly renovated 3-bedroom townhouse an unbeatable opportunity for smart buyers and savvy investors alike. Walkable to East Chinatown, bustling Queen Street East, Broadview Park and many other hip neighbourhoods. Situated in the heart of South Riverdale, this spacious 3-storey home (approx. 1,100 sq ft) offers a perfect blend of comfort, convenience, and potential. With a parking space, private backyard, and thoughtful interior updates, its move-in ready yet still allows for customization, including the easy addition of an additional washroom. A second washroom can be fully renovated and installed before the closing date. Over $100,000 in renovations & low condo fees. Double the Value, Half the Price South Riverdale's Smartest Buy. (id:60626)
Royal LePage Signature Realty
Ls15 Adolph Johnson Road
Golden, British Columbia
I was absolutely blown away when I first visited this property—40 acres of rolling terrain with stunning views in nearly every direction. That’s right: 40 full acres of natural beauty and endless possibilities. There’s a government right-of-way access, so you're not restricted by easements or limitations that often complicate development. And when you check the title, you’ll see virtually no covenants, meaning you have the freedom to make this land your own. Even better, this property lies in the Columbia Shuswap Regional District's Area A, which currently has no Official Community Plan (OCP) and no zoning—opening the door for all kinds of residential, recreational, or agricultural uses. A new well was drilled not long ago, and there are existing roads throughout the property. That said, you’ll likely want to create your own direct access to the ideal building site—or sites—you select. Take a look at the aerial photos, maps, and be sure to watch the drone video to fully appreciate the scale, views, and incredible potential of this one-of-a-kind property. (id:60626)
Exp Realty
95 Taralea Crescent Ne
Calgary, Alberta
OPEN HOUSE: SATURDAY JUNE 14 (11AM - 2PM) & SUNDAY JUNE 15 (11AM - 2PM)! RARE OPPORTUNITY!! MASSIVE PIE-SHAPED LOT - FIRST TIME ON THE MARKET!Welcome to this meticulously maintained home, proudly offered for the first time by its original owners! Nestled in a quiet cul-de-sac of Taradale, this beautifully designed property sits on a one-of-a-kind 7,567 sqft pie lot—providing an abundance of yard space with endless possibilities: host unforgettable family events, store your RV and trailer, build a workshop, or even explore the potential for a full secondary dwelling. Step inside to a bright and inviting living room, flooded with natural light from oversized windows and enhanced by high ceilings throughout the house. The chef-inspired kitchen features stainless steel appliances, a gas stove, granite countertops, and ample cabinetry for all your storage needs. Adjacent is the cozy dining area with direct access to a massive private deck—perfect for entertaining, thanks to no neighbours behind or to the west. A side walkway conveniently connects you to Taradale Road and nearby bus stops, making commuting a breeze. Upstairs, you'll find an oversized bonus room with large windows and versatile use. The primary bedroom includes a 4-piece ensuite. Two additional bedrooms complete this level, with one of the secondary bedrooms offering access to a private balcony—a rare and charming feature. The fully developed basement (completed with permits) offers two additional bedrooms, a full bathroom, and a cozy living area—ideal for guests, extended family, or even rental potential. Pride of ownership is evident throughout this smoke-free, pet-free home. Numerous upgrades have been added over the years, and the property has been lovingly cared for and maintained. Whether you're looking for space, privacy, or future potential, this property checks all the right boxes. The original owners are downsizing—don’t miss y our chance to own this gem. (id:60626)
Urban-Realty.ca
264 Hellems Avenue
Welland, Ontario
Income generating property with development potential! Excellent investment opportunity featuring a beautiful bungalow with 5 existing rentals on main level plus a separate entrance basement apartment. At the rear, a 2470 sqft warehouse, separately metered, with a drive-in door offers additional income potential (120V & 220V). Included are suggestive drawings to build a 6-plex above the warehouse. The property sits on a deep 42' x 210' lot. Versatile, income-producing, and primed for development, a rare find in a growing area of Welland. Existing rental information is provided.Can be purchased together with 258 Hellems for 1,050,000. (id:60626)
RE/MAX Escarpment Realty Inc.
264 Hellems Avenue
Welland, Ontario
Income generating property with development potential! Excellent investment opportunity featuring a beautiful bungalow with 5 existing rentals on main level plus a separate entrance basement apartment. At the rear, a 2470 sqft warehouse, separately metered, with a drive-in door offers additional income potential (120V & 220V). Included are suggestive drawings to build a 6-plex above the warehouse. The property sits on a deep 42' x 210' lot. Versatile, income-producing, and primed for development, a rare find in a growing area of Welland. Existing rental information is provided.Can be purchased together with 258 Hellems for 1,050,000. (id:60626)
RE/MAX Escarpment Realty Inc.
429 Seaview Drive
Upper North Sydney, Nova Scotia
Decades of family vision thriving since 1973 Earls Greenhouse welcomes you to an exceptional and a rare opportunity to own a thriving, family-operated greenhouse business with a successful retail greenhouse/ garden centre. Spanning over 2 acres, this property offers an expansive 6 greenhouses with a heat and rain system ensuring the optimal growth environment for plants. The service area includes essential facilities such as an office, a two-piece bathroom, storage and electrical area with the oil/ coal combination.Several storage buildings and a well-maintained shop providing ample space for all aspects of the business. This property combines the tranquility of a rural setting with the benefits of being close to city amenities. With 51 years of successful operation this business has built a strong reputation and a dedicated customer base, ensuring continued success for its new owner with ample opportunity to grow the flower and landscaping needs of Cape Breton. Earls Greenhouse offers landscaping supplies, flowers, bedding & seasonal plants at both retail and wholesale prices, while also servicing your landscaping needs throughout the year. (id:60626)
Exp Realty Of Canada Inc.
1561 Kirkfield Road
Kawartha Lakes, Ontario
Excellent opportunity to own a picturesque 21.96-acre (per Geowarehouse) property located just south of Kirkfield with approximately 147.5 feet of frontage along Kirkfield Rd. This property offers endless opportunities and would make an ideal location to build your dream home/estate. (id:60626)
RE/MAX All-Stars Realty Inc.
81 35287 Old Yale Road
Abbotsford, British Columbia
Welcome to The Falls at Eagle Mountain in East Abbotsford! This beautifully updated 3 bed, 4 bath townhouse offers over 1,785 sq. ft. of stylish living with room for the whole family. The standout kitchen features gold accents, new appliances, and plenty of space to gather. You'll love the new carpet throughout, updated bathrooms, and bonus rec room with its own bathroom-ideal as a 4th bedroom, office, or media space. Step outside to a balcony up front, patio and private yard in the back, plus a double garage with epoxy floors that fits a mid-size pickup. Close to schools, shopping, transit, and highway access-this one has it all. Book your private showing today! (id:60626)
Royal LePage - Wolstencroft
3605 - 1928 Lake Shore Boulevard W
Toronto, Ontario
Welcome To Luxury Living At Mirabella Condos On Lake Ontario! Take Advantage Of This Fantastic Floorplan with Impeccable Views of Lake, Pond, City Lights and Nature, Featuring 2 Beds Plus Den W/ 2 Full Baths, Suite Mwss-W 764 Sq Ft.Of Living Space Comes W/ 1 Parking & 1 Locker. This Suite Offers Upgraded Finishes, Stainless Steel Appliances, Upgraded Lights, Engineered Laminate Flooring Throughout, Beautiful Views Of The Best Westerly Sunsets Ever. Surrounded By Pristine & Serene Waters Of Lake Ontario, Expansive & Sweeping City Lights At Night. Enjoy Building's 28,000 Sq Ft Of Indoors & Outdoor Amenities. Enjoy Epic Views Of High Park Cherry Blossoms & Grenadier Pond, It's Your Cottage Within The City Limits W/ Waterfront Living Features Boating, Kayaking, Hiking All Around You To Enjoy, Walk, Picnics and BBQ's To High Park & Winter Skate at Grenadier Pond At The Back, Bike Along Lakeshore Blvd, Plenty Of Space To Spread Out & Find Work/Life Balance.Easy Access To Ttc, Lake Shore & Gardiner Pkwy At Your Doorsteps. Come & Have A Look And Live Here (id:60626)
Revel Realty Inc.
2825 Richter Street Unit# 3
Kelowna, British Columbia
Discover modern living at its finest in this stunning 2022-built townhome, part of a fourplex located at 3 2825 Richter St, Kelowna. Situated in the prime Kelowna South area, you'll be steps away from parks, the beach, and top-rated schools. This 3-level home plus rooftop patio offers the perfect blend of style, comfort, and convenience.The main level features a sleek quartz island kitchen, a convenient 2-piece bathroom, and a bright, open-concept living and dining area that flows effortlessly to the back patio—ideal for BBQs and entertaining. Large windows throughout ensure plenty of natural light.The upper floor boasts two primary bedrooms, each with its own ensuite and walk-in closet, as well as laundry facilities. The rooftop patio is a true highlight, offering a great space to enjoy those warm summer days in the Okanagan.The basement level provides additional space with a third bedroom, a full bathroom, a spacious family room, and a mechanical room. This home truly has it all! Don't miss out on the opportunity to make this incredible home your own. 1 car parking in shared garage and 1 spot in front of garage. (id:60626)
RE/MAX Kelowna

