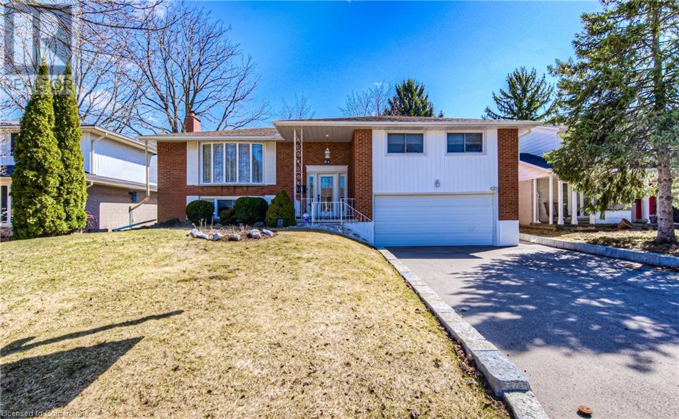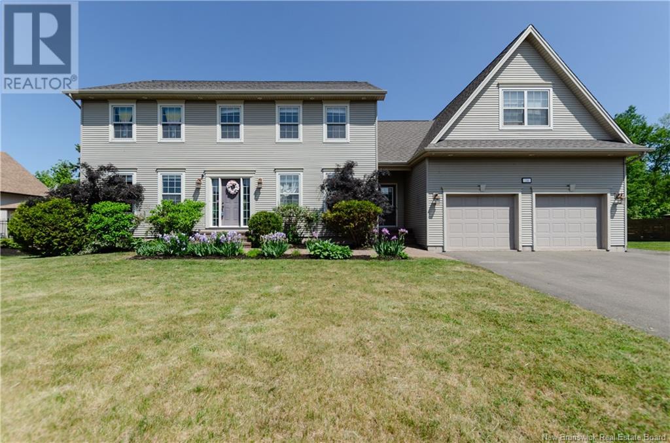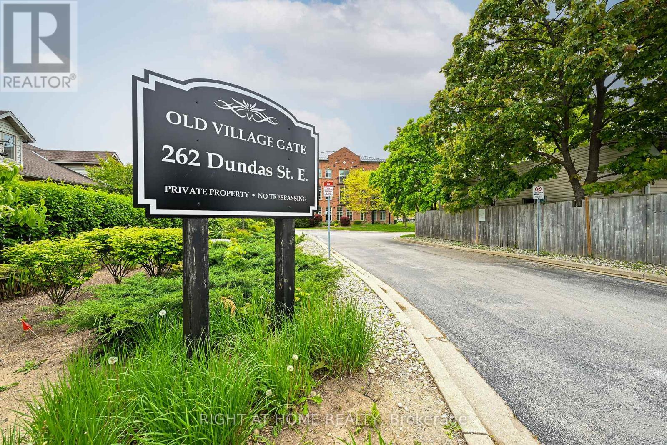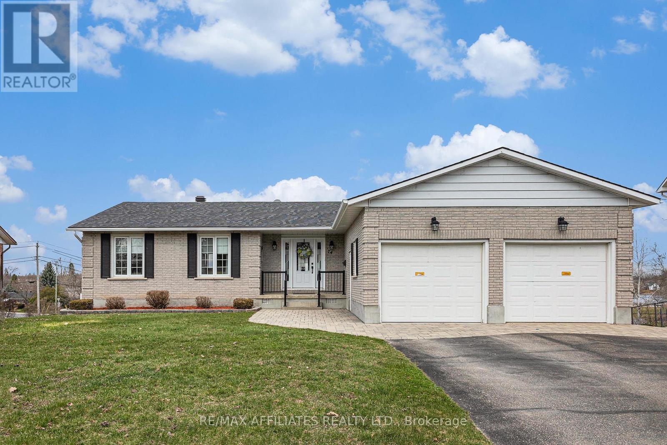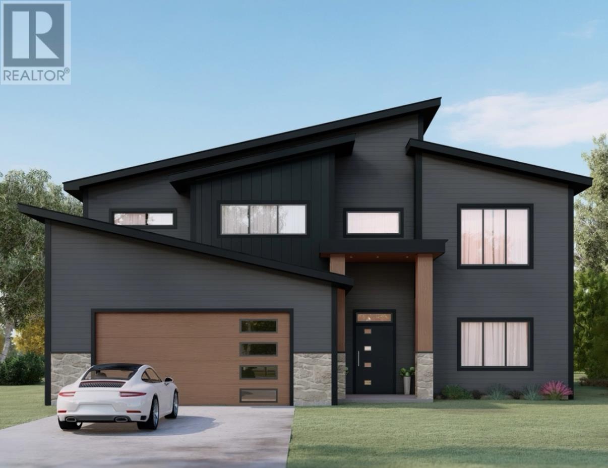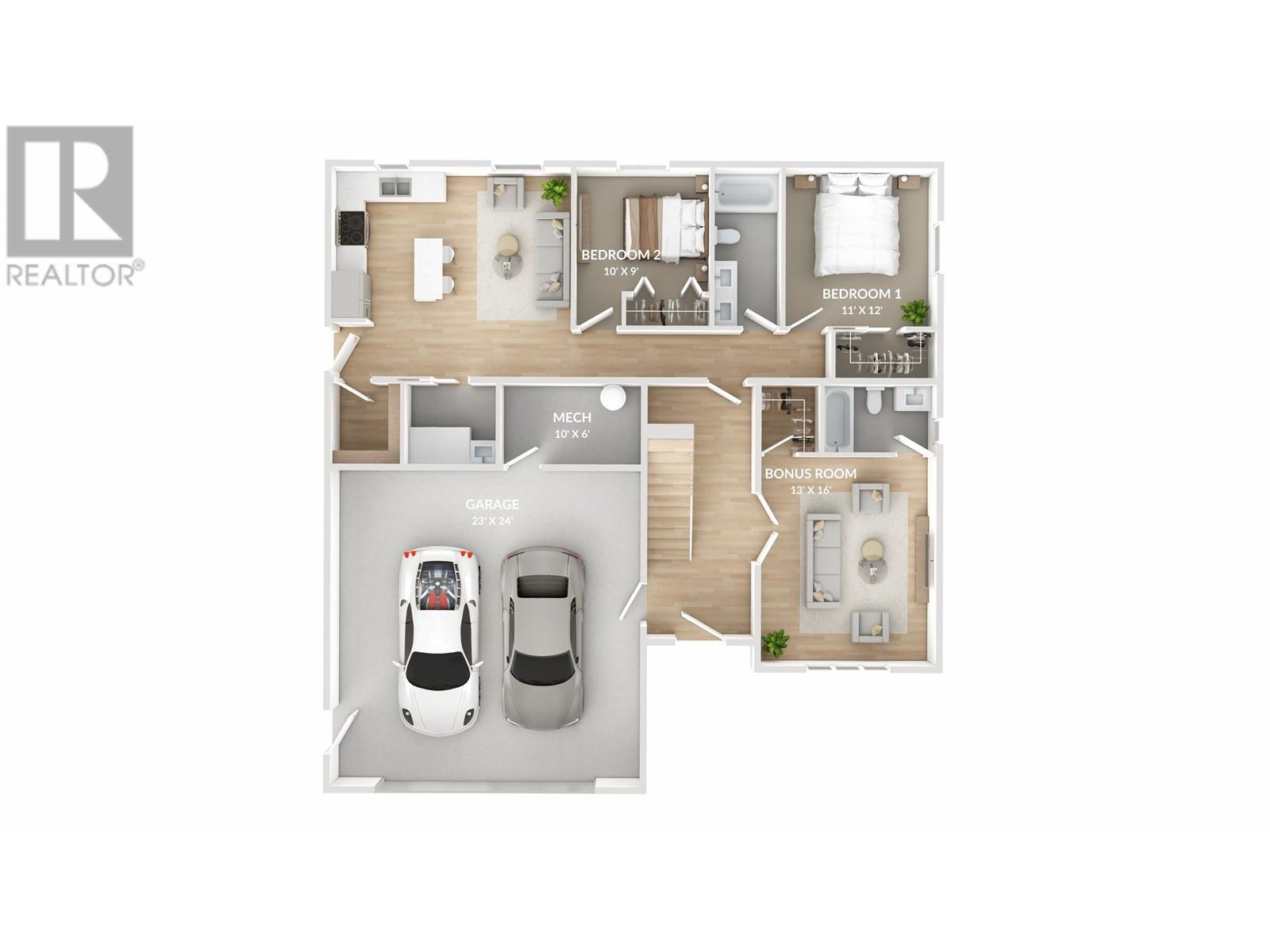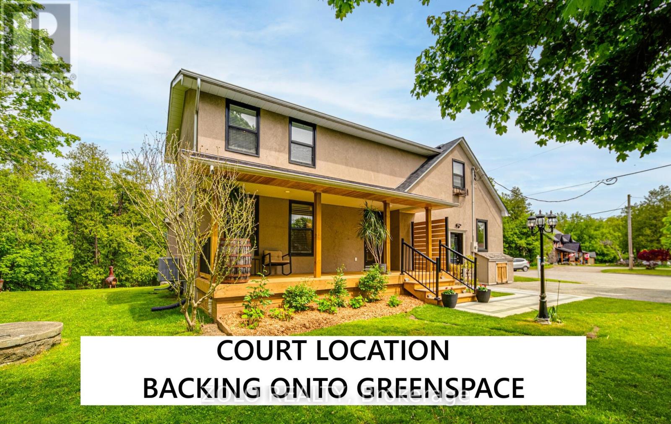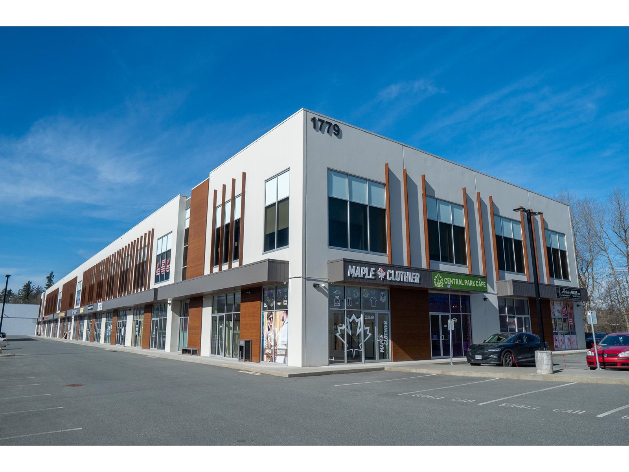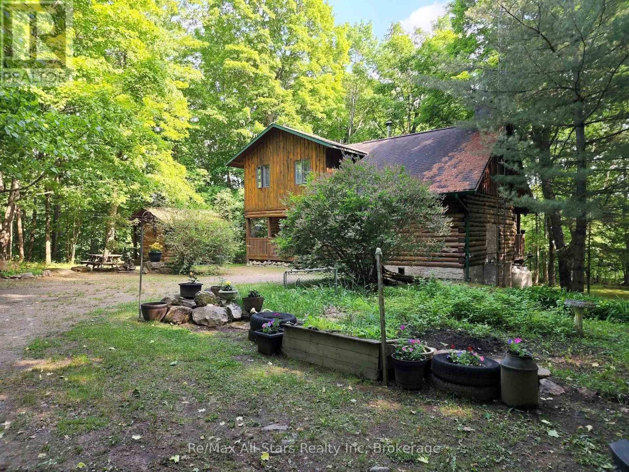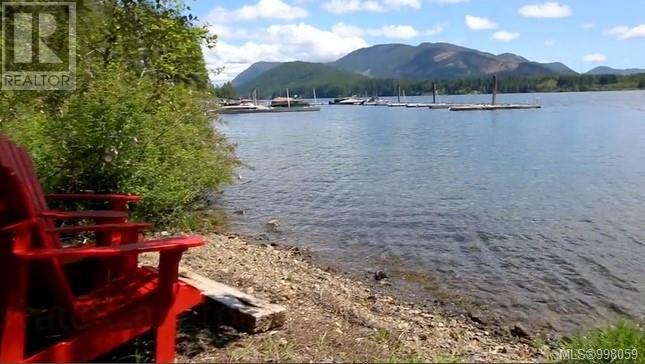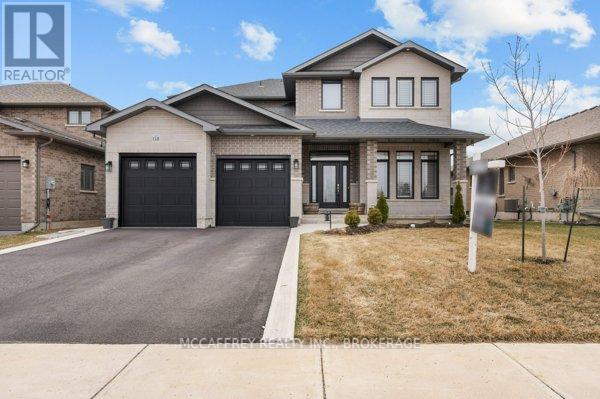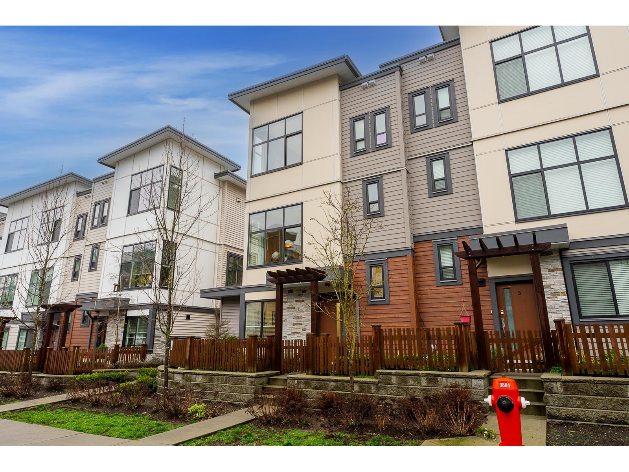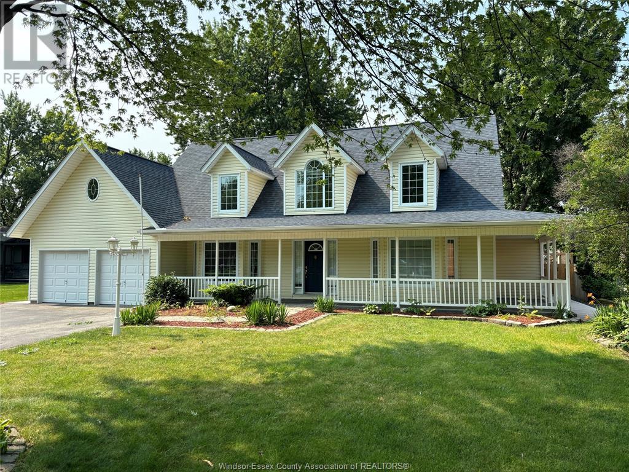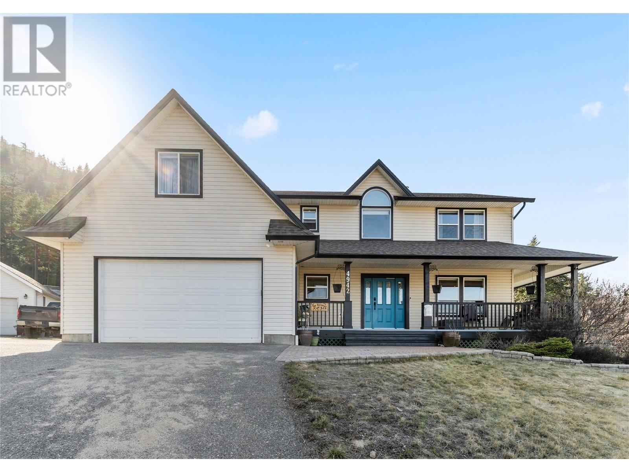18 486 Royal Bay Dr
Colwood, British Columbia
Welcome to Westridge Estates, a quiet & well-kept townhome community just minutes from Royal Beach & surrounded by scenic trails. This nearly 1,900 sq ft residence is thoughtfully designed to maximize comfort & showcase stunning ocean, city, & mountain views from multiple vantage points. The open-concept main level features a contemporary kitchen w/ stainless steel appliances & a breakfast bar, flowing seamlessly into the spacious living & dining areas. A cozy gas fireplace anchors the living room, which opens onto a rear balcony ideal for soaking in the view. On the main level entry, you’ll find the generous primary suite w/ a walk-in closet & private ensuite w/ heated floors. The lower level offers 2 additional bedrooms—each w/ access to their own balcony—a full bathroom, & a versatile den or family room that can easily function as a 4th bedroom. Bonus: ample storage in the large crawlspace. Ideally located near Esquimalt Lagoon, Royal Roads University, Royal Bay Secondary, & more. (id:60626)
RE/MAX Generation
84 Ridgeview Crescent
Waterloo, Ontario
Impressive and Immaculate Brick 4-Bedroom Bungalow in Uptown Waterloo – Ideal for Multi-Generational Living and move up buyers with In-Law Potential! Nestled on a quiet, family-friendly crescent in highly sought-after Uptown Waterloo, this immaculate 4-bedroom, 3-bathroom, with Ensuite bungalow offers both elegance and functionality. Boasting a brick exterior, a double-car garage, and parking for up to six vehicles, this home is perfect for growing or multi-generational families. The fully finished basement provides versatile living space, making it ideal for an in-law suite, extended family, or entertaining. Inside, you'll find modern finishes, a well-designed layout, and spacious living areas that cater to both comfort and convenience. Located just moments from top-rated schools, scenic parks, walking trails, transit, and established shopping plazas, this home offers a perfect blend of tranquility and accessibility. Don't miss this rare opportunity to own a remarkable bungalow in one of Waterloo’s most desirable neighborhoods—schedule your showing today! (id:60626)
RE/MAX Twin City Realty Inc.
24 Edison Crescent
Riverview, New Brunswick
Are you looking for a large executive home located in a business class neighborhood?! Here is your chance. This home offers tons of living and storage space, ideal for a large family. Upon entering the home to your left is a open kitchen with custom cherry cupboards, granite countertops and designer tile floors, leading into the family room. Off of the living room are double doors taking you to a back deck perfect for entertaining in your private treed back yard. This home is south facing with large windows for natural sunlight and is bright and welcoming. The main level has tons to offer with kitchen, 2 pc powder room, library, formal dining room, breakfast area & direct access to the garage. Front & back stairs leading to the 2nd level offering bonus room,4 bedrooms, 4 piece ensuite, walk in closet, laundry and a 4 piece bathroom. As you descend to the basement you will find another bedroom, 3pc bathroom, rec room, utility and 2 storage rooms . Double attached garage with direct access off the kitchen, loft over the garage has a 2nd stairway to lower level and is currently used as a bedroom, however could be used as a man cave, studio or home gym. Home is heated by baseboard electric and full ducted heat pump along with a natural gas fireplace. This home is sure to impress 9ft ceilings and crown molding, pot lights, central vac, walk in pantry and your own personal library. Over 4800 sq feet of living space backing onto a private backyard. This one is a must see! (id:60626)
Keller Williams Capital Realty
365 Mcnamee Lane
Rideau Lakes, Ontario
Positioned on a point that overlooks Narrows Bay on the Big Rideau Lake, sits a 4 season cottage that has been cherished and in the same family for over 50 years. It's an absolute stellar piece of waterfront property featuring approx. 1 acre (Geowarehouse) which includes approximately 800 ft. of shoreline (per Seller) that captures the most spectacular panoramic view of the Lake. If it sounds too good to be true think again... AND... read on! Featuring decks that wrap around almost the entirety of the home, THIS is the place you will gravitate to - a space to unwind and let the stresses of your day dissolve away, all the while you're breathing in that fresh lake air. Your energy will shift as you start to relax and settle into cottage life. When you enter into the cottage, you begin to experience the "lake side lifestyle" in every corner. It's rustic. It's charming. The layout is that of a multi generational home. Both the main floor &. lower level offer kitchens, bathrooms, bedrooms, and living rooms. The main level features wood throughout. A galley kitchen leads into an open concept dining and living room space, complete with a cozy wood burning fireplace when a chill sets in. Patio doors will take you to a deck, that connects to many decks around There are two decent sized bedrooms on this floor & a 4 pc. bathroom. Moving to the lower level, along with 8 ft. ceilings, you will find an open concept kitchen-dining- living room area cozy air-tight wood stove, 1 bedroom, and features a walk-out to the property & lake.Some other mentionables include: a propane furnace, a steel roof and 2 wood stoves. However, the fun doesn't end here. Also on the property is a "bunkie" that offers power & additional sleeping quarters (no running water in this cabin) Can you imagine hosting fabulous summer get-togethers for family and friends? Create your very own legacy for your family and let the multi-generational memories begin... this summer! (id:60626)
Royal LePage Proalliance Realty
403 - 262 Dundas Street E
Hamilton, Ontario
Welcome to your castle in the sky! This unparalleled luxury penthouse offers over 1690 sq ft of exquisite one-level living, complemented by a 300 sq ft private terrace boasting breathtaking southern views. The features of this home are truly spectacular including 14-foot vaulted ceilings, hardwood flooring, grand picture windows that frame the spectacular views, four terrace walk-outs, and a double-sided gas fireplace. The expansive open-concept living and dining room are ideal for entertaining. The custom kitchen with granite counters and a breakfast bar are a chefs delight. The primary suite is a true sanctuary, complete with a comfortable sitting area, a massive walk-in closet with custom built-ins, and a spa-like ensuite bath. A king-size Murphy bed is included in the second bedroom, while the third bedroom serves as a perfect den or family room. The large laundry room has full-sized, side by side washer and dryer plus ample storage. This suite includes two premium underground parking spots and a storage locker. The boutique building is meticulously maintained and offers ample visitor parking. Enjoy an ideal location with easy access to transit, major highways, parks and trails, plus the convenience of walking to shops, restaurants and all amenities. Move-in ready! Unpack, relax, and enjoy. (id:60626)
Right At Home Realty
262 Dundas Street E Unit# 403
Waterdown, Ontario
Welcome to your castle in the sky! This unparalleled luxury penthouse offers over 1690 sq ft of exquisite one-level living, complemented by a 300 sq ft private terrace boasting breathtaking southern views. The features of this home are truly spectacular including 14-foot vaulted ceilings, hardwood flooring, grand picture windows that frame the spectacular views, four terrace walk-outs, and a double-sided gas fireplace. The expansive open-concept living and dining room are ideal for entertaining. The custom kitchen with granite counters and a breakfast bar are a chef’s delight. The primary suite is a true sanctuary, complete with a comfortable sitting area, a massive walk-in closet with custom built-ins, and a spa-like ensuite bath. A king-size Murphy bed is included in the second bedroom, while the third bedroom serves as a perfect den or family room. The large laundry room has full-sized, side by side washer and dryer plus ample storage. This suite includes two premium underground parking spots and a storage locker. The boutique building is meticulously maintained and offers ample visitor parking. Enjoy an ideal location with easy access to transit, major highways, parks and trails, plus the convenience of walking to shops, restaurants and all amenities. Move-in ready! Unpack, relax, and enjoy. (id:60626)
Right At Home Realty
74 Colonel By Crescent
Smiths Falls, Ontario
Every street has a premium lot location. This property has an unobstructed view of the Rideau River, parks and recreational areas. Enjoy a spectacular view of the Rideau River while sipping something fresh on your upper level screened in porch or ground level walk out patio. A large home quality built for the whole family by Gallipeau Construction. Sitting on a choice walkout lot on the prestigious Colonel By Crescent. A well-developed area of town with easy access to schools, parks, shopping & amenities. Boasting approximately 4000 sq ft of space, you're greeted by a wide foyer, a comfortable living rm, a formal dining rm, kitchen with breakfast bar & eating nook. There is an upper sunroom, a main floor Laundry & a mud room to the double car garage. Down the hall you'll find a 4 pc. Bathroom, a spacious master with ample closet space and 3 pc. ensuite, plus two more good sized bedrooms. The lower level offers more expansive space beginning with a walk-out family room with gas stove, a games area with a welcoming wet bar, a 4th bedroom, a 3 pc. Bathroom, a huge recreation room or split this one into an exercise rm & home office. (Note there is an existing decommissioned indoor pool under the rec room floor joists. It may be possible to restore it if desired) plus a large storage rm & utilities rm. Radiant Hot water heat + heat pump air conditioning. Large pie lot & parking for 6 on the paved triple car wide driveway. Water $1260, Hydro $1672, Gas $1752, Taxes $6213. (id:60626)
RE/MAX Affiliates Realty Ltd.
2838 Edgewater Crescent
Prince George, British Columbia
2815 Edgewater Crescent is a beautifully crafted Westcoast contemporary home located in The Banks Subdivision, one of Prince George’s most sought-after neighbourhoods. Designed with modern family living in mind, it boasts a bright, open-concept layout, luxurious finishes, and exceptional attention to detail throughout. The main living area is filled with natural light, creating a warm and inviting atmosphere. This home also features a 1-bedroom basement suite—ideal for added income, guests, or multigenerational living—as well as rare RV parking with backyard access. Just steps from the river, scenic trails, and Edgewater Elementary, and only minutes from downtown, this home offers the perfect blend of style, comfort, and convenience. (id:60626)
Royal LePage Aspire Realty
2877 Edgewater Crescent
Prince George, British Columbia
Welcome to 2877 Edgewater Crescent. This new ground-level entry home, currently under construction, features an east-facing backyard, perfect for enjoying the morning sun in the kitchen. One of the highlights of this property is that it backs onto Edgewood Elementary School, with a greenbelt area and walking paths situated between the backyard and the school. Additionally, the home will be ready in approximately 6 to 8 weeks. To help with your mortgage, there is a huge suite in the basement. The Banks is a new subdivision that is also conveniently close to all amenities. (id:60626)
Royal LePage Aspire Realty
32672 14th Avenue
Mission, British Columbia
Spanning 36,154 sq ft (.83 acres), this centrally located lot in the heart of town backs onto a serene green space. It offers a generous building envelope and is fully serviced. Zoned 558, (with rezoning potential) it permits the construction of one single-family dwelling along with compatible accessory uses. Design and build your custom home here, with plenty of room for extra vehicles, outdoor living, gardens, and recreational amenities. Enjoy the convenience of being close to Mission's shopping, dining, schools, and recreational facilities. Don't miss this opportunity to create your dream home in a prime location! Contact the Mission engineering department for further zoning details. Vendor financing at preferential rates are available. (id:60626)
Royal LePage Little Oak Realty
668 Chapman Boulevard
Ottawa, Ontario
Welcome to one of Ottawa's most cherished neighborhoods, Elmvale Acres, where convenience meets comfort in a beautifully designed four-bedroom bungalow, complemented by a charming one-bedroom attached coach house. This unique home offers three spacious bedrooms in the main house, two full bathrooms, and an open layout where natural light pours through large windows, illuminating hardwood floors and modern amenities. Both homes benefit from their own furnaces for climate control, with the coach house built on an Insulated Concrete Form (ICF) foundation, promising energy efficiency, durability, and reduced maintenance. Step outside to a fully landscaped backyard, where a large stained cedar deck serves as a communal space for relaxation and entertainment, surrounded by lush gardens and mature trees. Located just minutes from the hospital, this property is not only in a vibrant, community-oriented neighborhood but also offers substantial investment potential through the coach house, which features its own living area, kitchenette, and full bathroom, perfect for guests or rental income. With Elmvale Acres known for its excellent schools, shopping, and connectivity to Ottawa's downtown, this home is a rare find, blending the tranquility of suburban living with urban accessibility, making it an ideal choice for families, investors, or anyone looking for a blend of comfort and opportunity. (id:60626)
Bennett Property Shop Realty
1 41449 Government Road
Squamish, British Columbia
Beautifully updated end-unit townhome in sought-after Emerald Place! This bright and stylish home features a fully renovated kitchen with sleek stainless steel appliances, tiled flooring, and resurfaced countertops. The open-concept layout is enhanced by a cozy wood-burning fireplace-perfect for relaxing evenings. Potlights and extra side windows make this space bright and inviting. The spacious primary bedroom boasts a custom walk-in closet. Main floor has a three piece bathroom with shower - perfect to freshen up when you come home from adventures! Enjoy outdoor living with back deck and mountain views. HUGE heated crawl space with room for toys and storage! Well-run strata in a prime location close to children parks and mtn bike trails! Or take a stroll to Fishermans Park! (id:60626)
Royal LePage Black Tusk Realty
1453 National Common E
Burlington, Ontario
Open House June 20th 2025 1 pm to 4 pm. Welcome to this nearly brand newer freehold townhome built less than a year with top quality upgrades and luxury finishes throughout. One of the standout features is the rare addition of a main-level-in-law or nanny suite, complete with a private bedroom and a fully upgraded 3- piece washroom- Offering separate entrance door to Brant Street for added privacy and flexibility. This stylish home offers a total 2208 sq ft( as per MPAC) with 9-foot ceilings on both levels,oak hardwood floors, solid oak stairs with iron pickets, and modern elevation finishes. The upgraded kitchen features granite countertops, hardwood flooring, and an expanded pantry, flowing beautifully into private terrace perfect for BBQs and gathering. Upstairs, the primary bedroom includes a 4-piece en suite with a glass-enclosed shower, while the laundry is conveniently located on the bedroom level. A private balcony adds a quiet outdoor space to unwind. Located in sought-after, newer Burlington community near Tyandaga Golf Course, LA Fitness, Costco, SilverCity Cinemas, FreshCo and Shoppers Drug Mart, this home offers unmatched convenience. Enjoy ease access to Hwy 07 and 403, with public transit just steps away. Situated in a top-ranked Burlington school district, this 4-bedroom,4-bathroom home is ideal for families looking for comfort, style, and practicality, POTL: $163/month. Virtual tour available (id:60626)
Ipro Realty Ltd.
46 Lawson Road
Clarington, Ontario
Nestled on a quiet dead-end street and surrounded by mature trees and expansive greenspace, this charming 2-storey home offers 4 bedrooms and 3 bathrooms along with a rare combination of privacy, comfort, and refined style. Tastefully updated throughout, the home features sleek laminate flooring, pot lights, and crown moulding that enhance its modern appeal. The sun-filled living room is both warm and inviting, centered around a gas fireplace and offering tranquil views of the lush greenery that wraps around the east side of the property. The spacious dining room is ideal for gatherings, with a walk-out to a custom deck that overlooks sprawling lawns and uninterrupted greenspace creating the perfect backdrop for entertaining or enjoying a quiet morning coffee. The thoughtfully designed kitchen includes ample pantry space, a stylish coffee bar, and open to the dining room ideal for both daily living and hosting with ease. With four generously sized bedrooms, including a versatile main floor option. The primary suite is a peaceful retreat, offering scenic views, a renovated 3-piece ensuite, and a walk-in closet. Additional highlights include a separate entrance to the basement, a detached garage, and a long list of updates: professionally landscaped front and back yards, a new custom deck, furnace (2021), AC (2022), some new windows and sliding door (2023), 200 AMP electrical panel, owned hot water tank, and shingles (approx. 2018). No Sidewalk and Parking for 4+ cars. Located close to shops, restaurants, 401 and more! Whether you're looking for sophistication, comfort, or a seamless connection to nature, this home delivers it all. (id:60626)
Zolo Realty
7383 Johnstone Road
Bridge Lake, British Columbia
* PREC - Personal Real Estate Corporation. Time to enjoy the lake! Over 2 1/2 acres and over 330' of waterfront on Pristine Bridge lake - come live the dream! Beautiful Log home with expansive views over the lake - 3 bedrooms up, large main living area with kitchen/living/dining, and even a separate kitchen downstairs, would make a great B & B suite, or just use it for your guests. Large double detached shop with loft to store the toys - garden, greenhouse, and a dock to park the boat for water-skiing, or just enjoy the fishing. (id:60626)
Exp Realty (100 Mile)
117 1779 Clearbrook Road
Abbotsford, British Columbia
Prime retail opportunity in a newly built commercial strata plaza in Abbotsford! This 900 sq. ft. main-level unit offers high visibility, a spacious storefront with bright windows, and a two-piece washroom. Strategically located near Highway 1 (Exit 87 - Clearbrook Intersection) and just minutes from Abbotsford International Airport, this plaza provides ample parking and easy access for visitors. C4 zoning allows for a wide range of retail and office uses, making it an ideal space for various businesses. The plaza features a mix of professional offices, retail shops, and an upcoming banquet hall, adding to its high-traffic appeal. Don't miss this fantastic opportunity to own a commercial unit in a thriving business hub! (id:60626)
Exp Realty Of Canada
1386 South Portage Road
Lake Of Bays, Ontario
Rare Opportunity! Log Home on 45 Acres Near South Portage Beach & Boat Launch! This charming 2-story log home, just a 2 minute walk from South Portage beach and boat launch on Lake of Bays, offers a warm and cozy retreat with a covered porch and a deck off the living room featuring seasonal Portage Bay views. Inside, enjoy a granite stone fireplace in the living room and an open-concept kitchen/dining area warmed by an Irish wood cook stove. Spacious bedrooms occupy the second floor, while the lower level features a granny suite with a separate entrance, perfect for extended family. Explore the serene wooded trails across the expansive property, complete with older fencing and gates once used for horses. Additional structures include a chicken coop, drive-in garage, and a storage building that could serve as a bunkie or studio. Immerse yourself in the rich steamship history of the area with Lake of Bays and where the Portage Flyer train was home to. A quick 10-minute drive to Dwight or Huntsville offers access to Deerhurst golf, Hidden Valley Ski Hill, Limberlost Forest Reserve trails, snowmobile trails, restaurants, and unique shops. This highly sought-after Muskoka location is a rare find! (id:60626)
RE/MAX All-Stars Realty Inc
2 7470 Cottage Way
Lake Cowichan, British Columbia
ONLY ONE LEFT. Developer releasing the final cottages at THE NEST COLLECTION at Woodland Shores. This may be your last chance to own waterfront at Woodland Shores! The Nest Collection is a picturesque 10-unit cottage development on the shores of Lake Cowichan. Each cottage has it’s own individual lake access plus it’s own private boat slip at the Nest wharf, which also offers a private beach for owners, kayak storage & secure storage lockers for all your water toys. The Cottages offer 3 bedrooms, 3 bathrooms, main floor great room plus games room on the lower level. Each has 2 balconies with lake views plus private lower patios with your own individual lake access. Finished to the highest degree in a contemporary design with all the modern comforts including heat pump air conditioning & cozy wood pellet stove. The Nest also offers Secured bike storage & golf cart for the owners to use. Located at the end of Marble Bay Rd in sought after Woodland Shores. Call your realtor to view today. (id:60626)
Dfh Real Estate Ltd.
47 Bayshore Drive
Loyalist, Ontario
Welcome to 47 Bayshore Drive nestled in the charming and historic Village of Bath. This exceptional 2,319 sq ft bungalow overlooks Heritage Waterfront Park, offering breathtaking views and direct access to the water. Whether you're a growing family or seeking a peaceful retirement retreat, this home offers a rare combination of comfort, space, and lifestyle. Step inside to find a well-designed main floor featuring three generously sized bedrooms, two bathrooms, a formal dining room, and a warm and comfortable living room complete with a wood-burning fireplace. The sun-filled family room invites relaxation, while the spacious country kitchen with its eat-in area and panoramic views of the park and lake is the heart of the home. A main floor laundry room completes the main floor. The lower level, though unfinished, presents endless possibilities with a smartly framed layout and a rough-in for an additional bathroom ready for your personal touch. Outside, the beautifully landscaped yard complements the home's curb appeal. An interlocking stone driveway leads to an oversized double-car garage, offering plenty of parking and storage. This well maintained home has seen valuable updates, including new windows, a high-efficiency Canadian made furnace and air conditioner as well as a durable steel roof. The Heritage Point community features its own waterfront park and marina. Explore the trails through the woods to the accessible shoreline or stop to use the exercise equipment surrounded by well kept lawns. A separate play area for the children is also available. This quiet neighbourhood within minutes of many amenities including a championship golf course, pickle ball club, cycling, hiking trails and local shops and restaurants. Enjoy a relaxed rural atmosphere with the convenience of full city services, all just 15 minutes west of Kingston. VILLAGE LIFESTYLE More Than Just a Place to Live. (id:60626)
Sutton Group-Masters Realty Inc.
158 Cherrywood Parkway
Greater Napanee, Ontario
Welcome to this exquisite 2-storey full brick and stone residence, expertly crafted by Staikos, and only 3 years young. Nestled on an oversized 170' deep lot, this home offers both elegance and practicality with its attached 2-car garage and a paved double-wide driveway, making it an ideal family haven. Upon entering, you'll be captivated by the abundance of natural light that floods the home, accentuating the stunning engineered hardwood floors that flow throughout the main level. The foyer invites you into a cozy office or sitting room, perfect for work or relaxation. A convenient 2-piece bathroom is thoughtfully located nearby. The heart of the home features an open-concept layout where the incredible windows in the living and dining rooms offer picturesque views of the outdoors. Glass patio doors lead you to a serene backyard oasis, perfect for entertaining. The well-appointed kitchen is a culinary dream, showcasing luxurious Quartz countertops and a spacious island that offers ample prep and seating space. Adjacent to the kitchen, discover the main floor laundry room, which provides convenient inside access to the garage. While the basement remains unfinished, it holds fantastic potential with plumbing rough-ins ready for the addition of a kitchen, bathroom, and laundry, allowing your imagination to run wild. Ascend the beautiful hardwood staircase to the second floor, where comfort and convenience continue to excel. The first bedroom boasts a private 3-piece ensuite, while two additional bedrooms share a well-equipped 4-piece bath. The large primary suite is a retreat in itself, featuring an expansive walk-in closet and a luxurious 4-piece ensuite, complete with a soaker tub and glass-enclosed shower. Offering over 3,000 square feet of living space, this home combines contemporary design with timeless quality, ensuring it will impress even the most discerning buyer. Dont miss your chance to make this stunning property your forever home. (id:60626)
Mccaffrey Realty Inc.
94 Adis Avenue
Hamilton, Ontario
This beautiful West mountain 4-level backsplit with 4-bedrooms has been completely updated over the last few years, ready for you to just move in and enjoy. The home features a paved double-wide driveway and a single car garage., is all brick, new windows replaced in 2019, shingles 2018, irrigation system professionally installed along with sod front and rear in 2021. Upon entering the home you are greeted by a good-sized tiled foyer and open concept first level. Solid white oak flooring throughout the living room, dining room, kitchen, and upper level. Large living room and separate dining room both with crown molding. Lovely kitchen with white cabinetry, center island, recessed lighting, quartz counters, and stainless appliances. 3-bedrooms on the upper level with a 4-piece updated washroom having ceramics and heated flooring. Large great room with corner gas fireplace, oak flooring and door leading to the rear yard. This level also features a bedroom/office and 3 piece washroom. The lower level features a large recreation room and playroom as well as a lovely laundry room The rear yard is completely fenced and features a large wooden deck with awning that is perfect for entertaining. Close to everything from dining, to shopping, to recreation, to easy public transportation, this West Hamilton property is ready for you to enjoy and call home. (id:60626)
Judy Marsales Real Estate Ltd.
4 20849 78b Avenue
Langley, British Columbia
Welcome to Boulevard in the heart of Willoughby Heights! This END unit, 4 bedroom, 3 bathroom home offers close to 1,400 sq ft of bright and airy living space. The main floor features an open plan w/10' ceilings, a well designed kitchen with a large island, gas cooktop, quartz counters, laminate floors and updated lighting. Generous dining and living with feature walls and oversized windows that steam in natural light. Covered balcony with Gas Hookup is perfect for year round use. Upstairs are 3 bedrooms and laundry. The primary has 11' vaulted ceiling, WIC, 4 piece ensuite. Downstairs has an additional bedroom, a side by side garage with storage, and a front entry that opens to the street for easy access to parking. Located in the walkable lifestyle centre in the Township of Langley. (id:60626)
Royal LePage Elite West
591 Old Tecumseh Road
Lakeshore, Ontario
1.75 storey cape cod home, approximately 3500 sq ft, is set on a gorgeous landscaped 75x190 ft lot. Large main floor primary suite, walk in closet, renovated ensuite bath, huge barrier free shower. Large great room, soaring ceilings, skylights, hardwood floor. Formal dining room, newly renovated kitchen, stainless steel appliances, rolling island, large eating area with bay window. Main floor laundry. Also a family/play/games room & mudroom. An extra wide solid wood staircase leads to the 2nd floor, features a Juliette balcony, 2 bedrooms, HWF, 4pc bath and a 20x29 bonus room with angled ceiling, skylights. Cement patio 2024. (id:60626)
Century 21 Local Home Team Realty Inc.
4942 Woodland Court
Kamloops, British Columbia
Priced below assessed value for great buying opportunity. This fully-finished 4-bedroom, 4-bathroom, 2-storey home boasts curb appeal with a welcoming porch. Inside, a dramatic foyer with high ceilings and a curved window enhances brightness and mountain views. The main level features a spacious kitchen with an island and ample cupboard space, opening to a large family room with French doors to the private outdoor living area overlooking the forested space behind. On the upper level, you'll find four generously-sized bedrooms and 2 bathrooms, including a walk-in closet in the primary bedroom leading to the spa-like ensuite. Each bedroom boasts fantastic views through large picture windows, enhancing the connection with the natural surroundings. The basement includes a den, rec room, and laundry with a 2pc bathroom. Outside, the landscaped yard offers privacy and plenty of space. Heat pump C/Air 2008 and 200-amp service to accommodate adding a suite if desired. (id:60626)
RE/MAX Real Estate (Kamloops)


