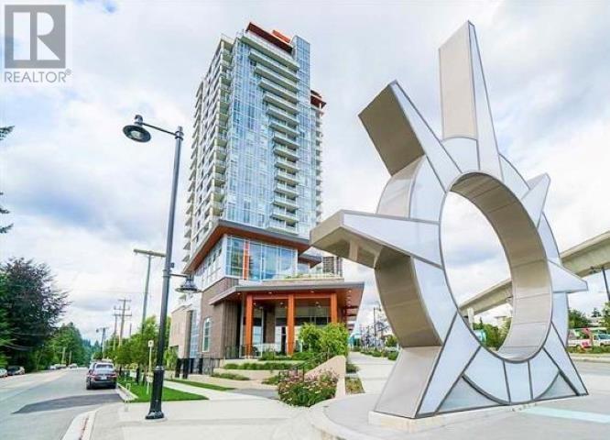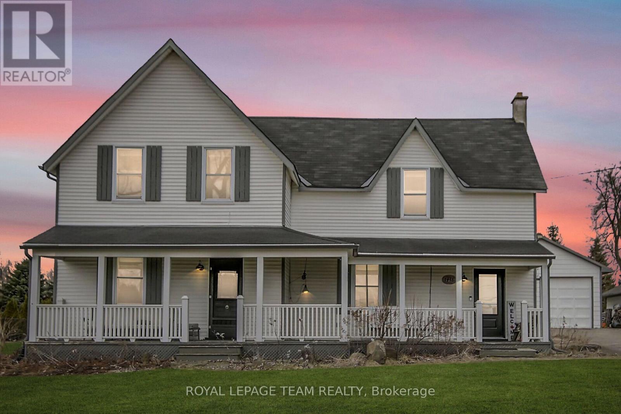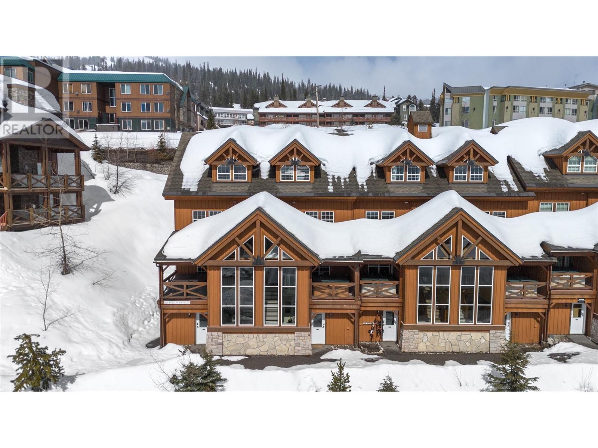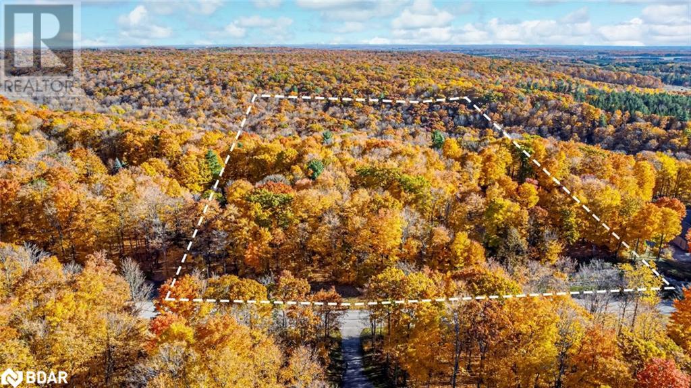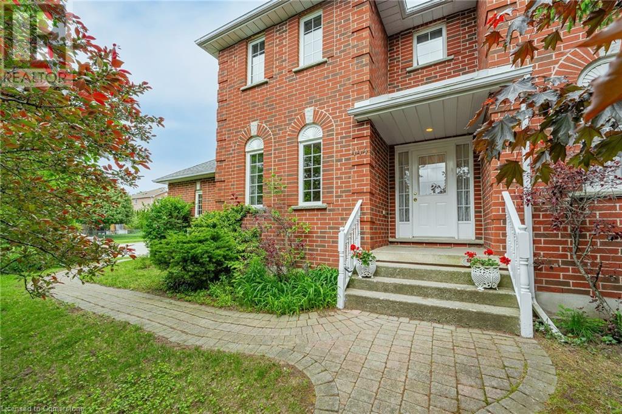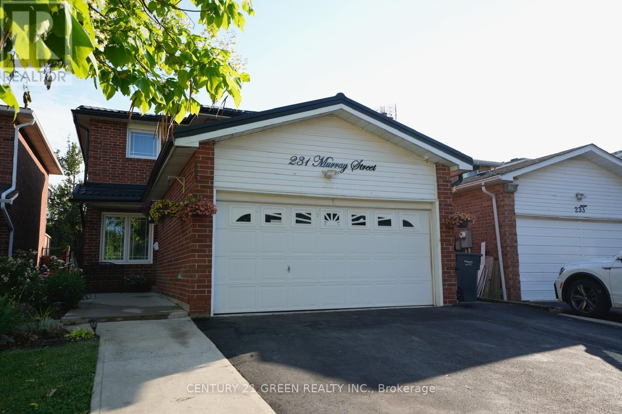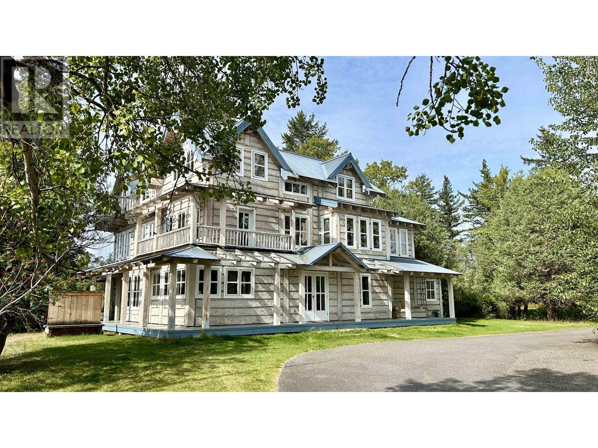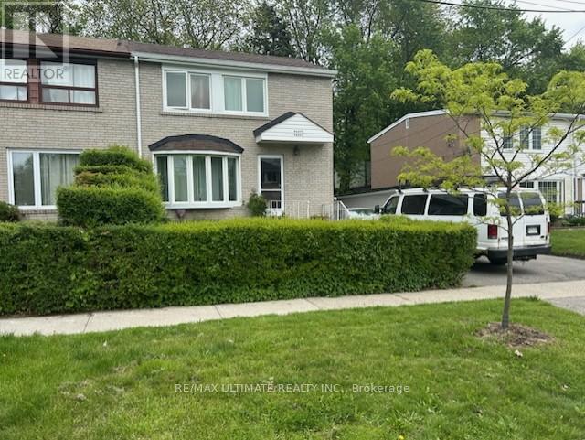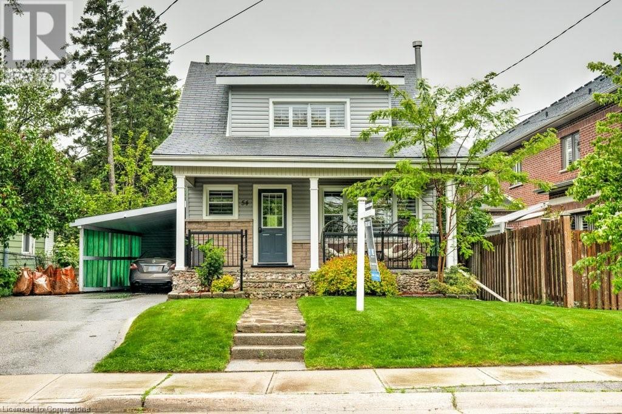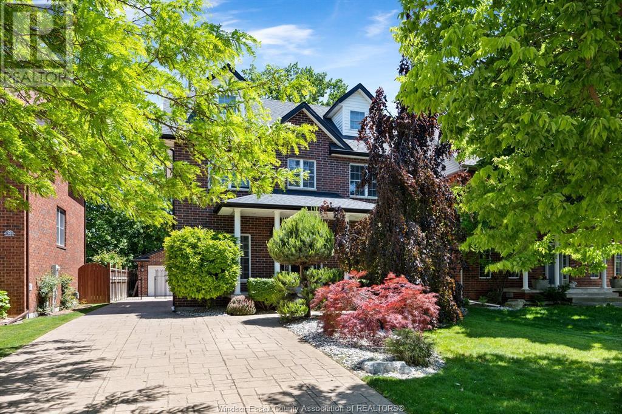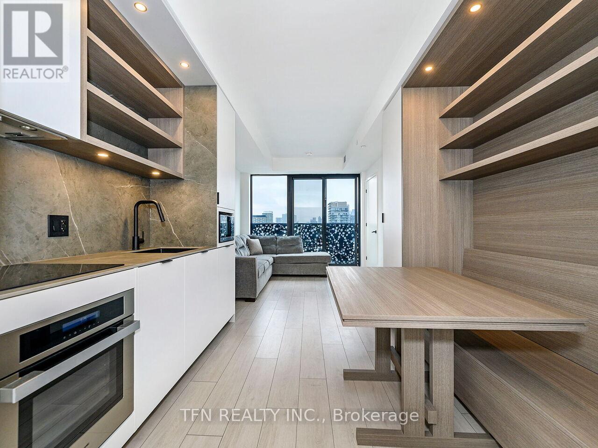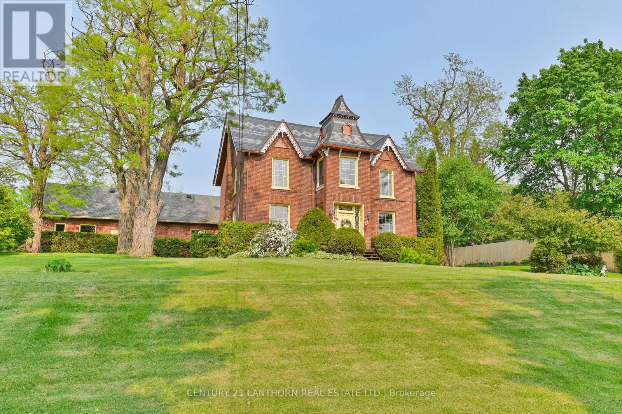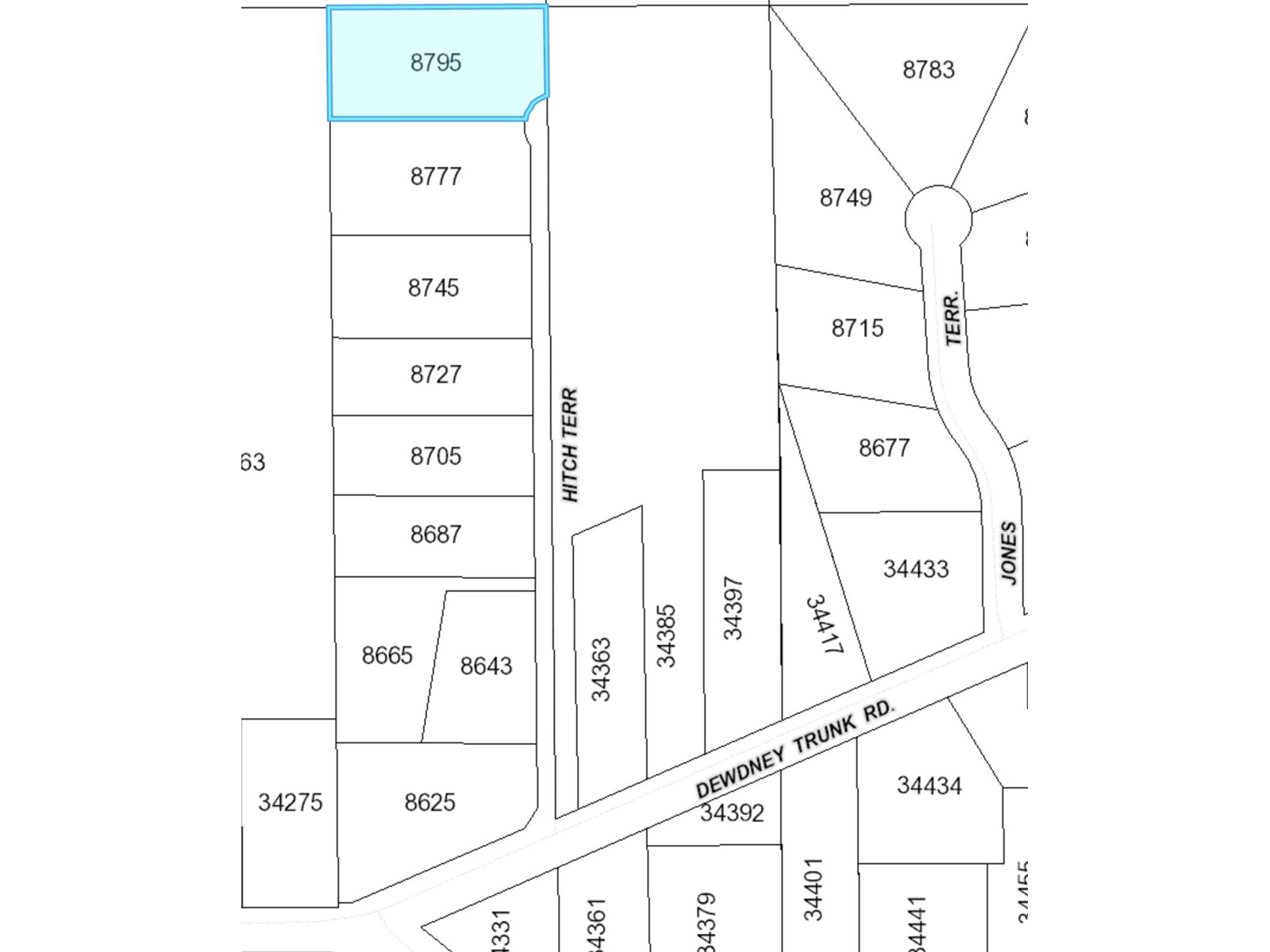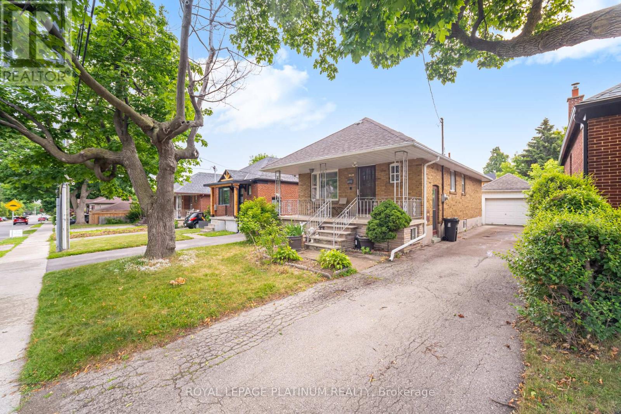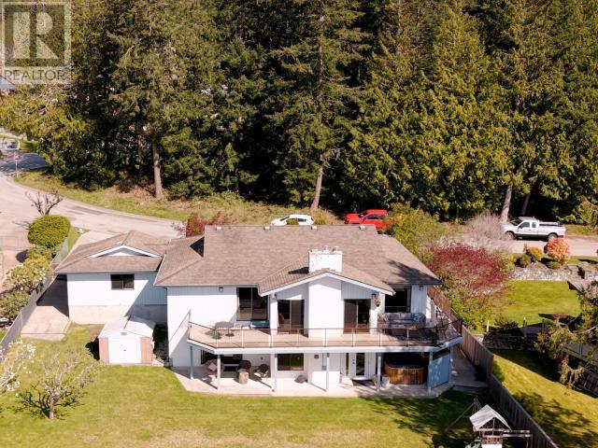902 691 North Road
Coquitlam, British Columbia
Don´t miss this fantastic opportunity to own a rare 3-bedroom 2-bathroom corner unit in one of Coquitlam´s most desirable neighbourhoods! This home offers sweeping south & west views and a functional open layout. Steps to Burquitlam SkyTrain, shopping, dining, and parks. SFU is just minutes away. Two full size side-by-side parking stalls and an extra large storage locker are included. Low maintenance fees and well-managed building. Move-in ready and easy to show! (id:60626)
Nu Stream Realty Inc.
3727 Inverness Road
West Kelowna, British Columbia
Welcome to your next chapter in The Vines on Inverness—a vibrant, family-friendly neighbourhood in the heart of West Kelowna. This spacious and modern 6-bed, 4-bath home offers the perfect blend of comfort, functionality, and income potential. Step inside and discover a thoughtfully designed 3-level layout with 4 generous bedrooms upstairs—ideal for growing families. The primary suite is a private retreat with a walk-in closet, ensuite, and its own ductless AC for customized comfort. The open-concept main floor features a stylish kitchen, cozy gas fireplace, and effortless flow to a covered back patio with gas BBQ hookup, privacy sunshade, and serene valley views—perfect for summer dinners and morning coffee. Downstairs, a bright 2-bedroom suite with private entry, full kitchen, own laundry, ductless AC, and its own patio is ideal for extended family, guests, or rental income. Upgrades include fresh paint (2025), blackout cellular blinds, a fire-rated door between the suite & main home, and new Jacuzzi hot tub (2023). The newly completed private front patio space is ready for winding down—fully fenced with a pergola, concrete pad, and hot tub for year-round enjoyment. With a double garage (EV-ready) and wide driveway, there's plenty of space for parking and storage. Close to parks, schools, shopping, and wineries—this move-in-ready home checks all the boxes! Flexible possession. (id:60626)
Vantage West Realty Inc.
1456 Meadow Drive
Ottawa, Ontario
Welcome to 1456 Meadow Drive in the family friendly community of Greely. This property offers a unique opportunity to live and have a home based business with a Village Mixed Use zoning that offers incredible potential on almost an acre. This absolutely stunning and lovingly maintained 4 bedroom, 2 bath home is the best of both worlds where modern updates meet the truly unique charm of a farmhouse. Around every corner you will fall in love with the warm, welcoming feel this house brings. The bright, open kitchen and eating area with an incredible custom made island and loads of storage will be the hub of the home for your family. Cozy up to watch a movie in the comfortable living room, open to a family room space and a full stylish bathroom adjacent. Now check out that gorgeous staircase taking you to the second level where we find the spacious primary bedroom with lots of closet space, 3 additional great sized bedrooms and a completely updated main bathroom. A second staircase brings you back down to the kitchen area. Many additional fabulous features including TWO large detached garages, an incredible, large backyard, a Generlink hook up (23), updated furnace (22) and much more. All of this in a great location with shopping and many amenities close by and quick and easy access to Bank St to get anywhere you need to go in the city. The property neighbours on to the Greely Community Centre, a community hub with its massive green and sport spaces, trail network, fenced dog park, play structures, City of Ottawa Library location and a front row seat to wonderful community celebrations throughout the year (e.g., Canada Day, Winter Carnival, farmers and craft markets, etc.). Don't miss this opportunity to make this truly amazing property your own. (id:60626)
Royal LePage Team Realty
1456 Meadow Drive
Ottawa, Ontario
Welcome to 1456 Meadow Drive in the family friendly community of Greely. This property offers a unique opportunity to live and have a home based business with a Village Mixed Use zoning that offers incredible potential on almost an acre. This absolutely stunning and lovingly maintained 4 bedroom, 2 bath home is the best of both worlds where modern updates meet the truly unique charm of a farmhouse. Around every corner you will fall in love with the warm, welcoming feel this house brings. The bright, open kitchen and eating area with an incredible custom made island and loads of storage will be the hub of the home for your family. Cozy up to watch a movie in the comfortable living room, open to a family room space and a full stylish bathroom adjacent. Now check out that gorgeous staircase taking you to the second level where we find the spacious primary bedroom with lots of closet space, 3 additional great sized bedrooms and a completely updated main bathroom. A second staircase brings you back down to the kitchen area. Many additional fabulous features including TWO large detached garages, an incredible, large backyard, a Generlink hook up (23), updated furnace (22) and much more. All of this in a great location with shopping and many amenities close by and quick and easy access to Bank St to get anywhere you need to go in the city. The property neighbours on to the Greely Community Centre, a community hub with its massive green and sport spaces, trail network, fenced dog park, play structures, City of Ottawa Library location and a front row seat to wonderful community celebrations throughout the year (e.g., Canada Day, Winter Carnival, farmers and craft markets, etc.). Don't miss this opportunity to make this truly amazing property your own. (id:60626)
Royal LePage Team Realty
220 Kettleview Road Unit# 14
Big White, British Columbia
Experience luxury living at its finest in this stunning end-unit property at Black Bear ll - This spacious 3-bedroom, 3-bathroom home features expansive windows that showcase the remarkable post and beam design, with the master suite offering a truly awe-inspiring retreat. The tasteful furnishings and thoughtful décor create a welcoming atmosphere, with plenty of room for family and friends. Relax in the private hot tub on the deck while taking in breathtaking views of the mountain range and valley below. Enjoy the convenience of 2 underground parking spots and easy ski-in/ski-out access, plus the village is just a short 10-minute stroll away. (id:60626)
RE/MAX Kelowna
444 Burnett Avenue
Cambridge, Ontario
Spacious 4-Bedroom Family Home with Double Garage and Partially Finished Basement. Welcome to this beautifully maintained 4-bedroom, 3-bathroom home offering a thoughtful layout and plenty of space for the entire family. Located in a family-friendly neighborhood, this home blends comfort and practicality with charming details throughout. Step inside to find a warm and inviting main floor family room featuring rich hardwood floors, perfect for cozy evenings or casual entertaining. The family room opens directly into a classic oak kitchen, complete with ample cabinetry and counter space. A sliding door walkout leads from the kitchen to a raised deck and fully fenced backyard, ideal for summer barbecues, pets, or children's play. Enjoy more formal gatherings in the separate dining room, also adorned with hardwood flooring, creating a refined yet welcoming atmosphere. The kitchen features easy-to-maintain vinyl flooring, while the front hall is finished in durable ceramic tile for a clean and stylish entry. For added convenience, the main floor laundry room doubles as a mudroom, offering direct access from the double car garage perfect for busy mornings or unloading groceries. A powder room is also located on the main level, with access to the basement staircase for added functionality. Upstairs, you'll find generously sized bedrooms to suit any family's needs. A beautiful hardwood staircase adds a touch of elegance to the central hall. The partially finished basement provides a great opportunity for additional living space whether you're looking to create a rec room, home office, or gym, the potential is endless. This home offers a blend of traditional charm and modern convenience, ideal for families looking for space, functionality, and a welcoming place to call home. (id:60626)
RE/MAX Real Estate Centre Inc.
17 Maple Ridge Rd
Oro-Medonte, Ontario
UNLEASH YOUR IMAGINATION ON THIS INCREDIBLE 1.18-ACRE LOT IN A COVETED NEIGHBOURHOOD! Welcome to the perfect canvas for your future estate home located at 17 Maple Ridge Road! Discover the serene beauty of this incredible 1.18-acre rural lot, where lush greenery and towering mature trees create a peaceful escape from city life. One of the few remaining lots available in this established subdivision, this parcel is situated in a quiet and prestigious neighbourhood surrounded by elegant estate homes, offering an exclusive retreat with proximity to everything you need. Bring your architectural dreams to life with ample space to design the custom sanctuary you've always envisioned. Enjoy the best of both worlds: privacy and convenience, with essential utilities such as gas, hydro, and high-speed internet readily available at the lot line. Conveniently located near Highways 400 and 93, with easy access to Settlers' Ghost Golf Club, outdoor adventures at Copeland Forest, activities at Horseshoe Resort, and just a short drive to Barrie offering even more shopping, dining, and entertainment options. Escape the urban hustle and embrace a lifestyle rich in nature and relaxation. This property is awaiting your vision to create an exceptional estate home in an unparalleled setting. Take advantage of the opportunity to turn your architectural vision into a legacy! (id:60626)
RE/MAX Hallmark Peggy Hill Group Realty Brokerage
4 Eastwood Crescent
Kincardine, Ontario
Welcome to your dream home! This charming red brick traditional home features three spacious bedrooms and two and a half bathrooms! As you step inside, you'll be greeted by beautiful hardwood floors that flow throughout the main living areas, creating an inviting atmosphere.The formal living room provides a perfect setting for entertaining, while the cozy den offers a more intimate space for relaxation. The dining room is ideal for family gatherings, and the eat-in kitchen boasts an abundance of cabinets, ensuring you have plenty of storage for all your culinary needs.Situated on a large corner lot just minutes from Kincardine, Bruce Power, and the stunning beaches of Lake Huron, this home combines convenience with a tranquil lifestyle. Step outside to discover a beautifully landscaped backyard, complete with a hot tub and gazebo perfect for outdoor entertaining or enjoying peaceful evenings under the stars. Additionally, the double garage provides ample space for vehicles and storage.This home is truly a perfect blend of comfort and convenience, ready to welcome you and your family. (id:60626)
RE/MAX Land Exchange Ltd.
444 Burnett Avenue
Cambridge, Ontario
Spacious 4-Bedroom Family Home with Double Garage and Partially Finished Basement. Welcome to this beautifully maintained 4-bedroom, 3-bathroom home offering a thoughtful layout and plenty of space for the entire family. Located in a family-friendly neighborhood, this home blends comfort and practicality with charming details throughout. Step inside to find a warm and inviting main floor family room featuring rich hardwood floors, perfect for cozy evenings or casual entertaining. The family room opens directly into a classic oak kitchen, complete with ample cabinetry and counter space. A sliding door walkout leads from the kitchen to a raised deck and fully fenced backyard, ideal for summer barbecues, pets, or children's play. Enjoy more formal gatherings in the separate dining room, also adorned with hardwood flooring, creating a refined yet welcoming atmosphere. The kitchen features easy-to-maintain vinyl flooring, while the front hall is finished in durable ceramic tile for a clean and stylish entry. For added convenience, the main floor laundry room doubles as a mudroom, offering direct access from the double car garage — perfect for busy mornings or unloading groceries. A powder room is also located on the main level, with access to the basement staircase for added functionality. Upstairs, you'll find generously sized bedrooms to suit any family's needs. A beautiful hardwood staircase adds a touch of elegance to the central hall. The partially finished basement provides a great opportunity for additional living space — whether you're looking to create a rec room, home office, or gym, the potential is endless. This home offers a blend of traditional charm and modern convenience, ideal for families looking for space, functionality, and a welcoming place to call home. (id:60626)
RE/MAX Real Estate Centre Inc.
231 Murray Street
Brampton, Ontario
Discover this beautifully maintained detached home in the heart of brampton, perfect for families or investors. This home offers 3+1 Bedroom, 3 washrooms, Finished Basement, 1.5 Garage, a complete renovated kitchen with quartz counter, undermount sink, Glass backsplash, Hardwood floors, Pot lights, Gown moulding and metal roof. 2nd floor has laminate in 3 bedrooms and fully renovated 4pc Bath, Finished Basement with 3pc shower, Separate laundry room, Access from house to Garage. Steel Roof, windows (2016) Exc for basement. (id:60626)
Century 21 Green Realty Inc.
4802 Hamilton Road
Lac La Hache, British Columbia
* PREC - Personal Real Estate Corporation. Step into a custom-built log home nestled on just under an acre of lush, park-like grounds, offering approximately 200 feet of pristine Lac La Hache waterfront. This enchanting property, straight out of a fairy tale, spans three levels and includes 7 bedrooms, 5 bathrooms, and a variety of inviting gathering spaces, all highlighted by a striking continuous timber staircase. Enjoy the warmth of two wood fireplaces, a gourmet kitchen with copper countertops and a stone sink, and numerous unique features throughout. The top floor is home to a serene primary bedroom, complete with spectacular views from both the private deck and a luxurious clawfoot tub, ideal for relaxing with a good book. This isn’t just a home; it’s a treasured retreat where family and friends will create lasting memories for generations. Seize the opportunity, properties like this are truly one of a kind. (id:60626)
RE/MAX 100
6458 Carlton Road
Vernon, British Columbia
North BX Gem with Poolside Paradise on 1/4 Acre! Welcome to this beautifully updated 4-bedroom, 3-bathroom home in the desirable North BX area. Set on a spacious 1/4 acre lot, this property offers everything you need for comfortable family living and effortless entertaining—including an inground pool and double garage. Step into the stunning, recently renovated kitchen featuring a huge island that's perfect for gatherings and casual meals. From the kitchen, walk out onto the newly tiled deck with modern railing, overlooking your private backyard oasis. Downstairs, you'll find more updates, including a refreshed bathroom, new vinyl flooring, and nearly all windows replaced—plus a few extra new windows ready for the finishing touch. On hot summer days, take a dip in your inground pool or unwind under the brand-new, oversized covered gazebo—an ideal space for relaxing or entertaining guests by the poolside. There is also a hot tub that completes this backyard oasis. This property has lots of extra parking for visitors. Located just minutes from shopping and amenities, this home offers the perfect balance of peaceful living and convenience. This is one you need to see to fully appreciate—book your showing today! (id:60626)
Royal LePage Downtown Realty
6851 Springfield Road S
Malahide, Ontario
Welcome to Your Dream Residence! Nestled on a stunning lot. This elegant 2 + 2 bedroom, 1+1 bathroom home combines comfort and class. This property boasts a bright and open-concept layout features a newer kitchen that flows seamlessly into spacious living and dining areas with modern touches throughout, Ideal for both family gatherings and entertaining. Downstairs, discover a fully finished basement, adding extra living space for relaxation or creation. For those with a passion for hobbies or work, the property boasts a 24 x 40 unfloor heated shop with a loft, offering tons of potential for hobbies, storage, or a home business. The property also features a double -paved driveway with dual layers of asphalt, seamlessly extending to concrete toward the remote gated backyard. Perfect suited for big trucks, RV's, or multiple vehicles, it offers plenty of space and convenience. Enjoy outdoor living on the back deck, where you can unwind in privacy with scenic views of a beautiful farmers field creating a serene retreat right in your own backyard. (id:60626)
RE/MAX Centre City Realty Inc.
63 Anaconda Avenue
Toronto, Ontario
Spacious 2 Storey Home, With Addition Built Around 1975, (Larger Than Most Homes For The Area, Close To 20% Larger). Upgrades Include, 2019 Roof, Windows Approx. 5 Years, Fence 2023, Spacious Sundeck Overlooking Backyard, Most Interior Colonial Doors. Close Proximity To 2 Subways (Warden & Kennedy), Go Station & Steps To St. Clair Ravine. Semi's Of This Size Don't Hit The Market Often! (id:60626)
RE/MAX Ultimate Realty Inc.
54 Flamboro Street
Waterdown, Ontario
An extremely charming opportunity in Waterdown's downtown core, nestled on one of the deepest, most unsuspecting lots you must see to believe. This 2 bedroom home features a wonderful blend of modern updates & conveniences all the while maintaining its century home character befitting its historic surroundings. Stepping in from the covered front porch, you are immediately welcomed into the open concept main floor living space. The family size kitchen with ample storage, island, and breakfast bar overlook a beautifully maintained, and fully fenced in 219' deep lot. Outdoor enthusiasts will love entertaining or relaxing in the tree lined yard, enjoying the spacious deck & gazebo, or taking short walks to the many different parks, trails, shops & restaurants the area has to offer. Ample storage in the full basement, carport, and backyard storage shed. A short drive to Aldershot Go & major highway access. (id:60626)
Coldwell Banker-Burnhill Realty
1288 Lakeview
Windsor, Ontario
Stunning 2.5 STY home located in upscale East Windsor neighborhood features 4 bed, 2.5 bath, newly updated kitchen cabinets, mf and ensuite bath. Fully finished basement, inground pool and safety cover, long concrete drive, detached garage and more! This immaculate turn-key home has so much to offer with 2nd floor laundry, 3rd level office, Bedroom or Den. YOU choose! Spectacular eat in kitchen with patio doors that open to rear deck, stamped and exposed aggregate concrete, underground sprinklers, tastefully landscaped and fully fenced. Steps from Ganatchio Trail, and Lake St. Clair. (id:60626)
Royal LePage Binder Real Estate
2604 - 55 Charles Street E
Toronto, Ontario
Experience sophisticated city living in this stunning 2-bedroom, 2-bathroom condo, ideally situated just south of Yonge & Bloor. Nestled in one of Toronto's most vibrant neighbourhoods, this suite offers unparalleled access to restaurants, cafes, bars, medical offices, banks, grocery stores, the Eaton Centre, and TTC transit. With Yorkville, the University of Toronto, Toronto Metropolitan University, and the DVP just minutes away, the location is truly unbeatable. Inside, the spacious eat-in kitchen is perfect for casual dining, while the open-concept living space is designed for both comfort and style. The primary bedroom boasts a 3-piece ensuite bath, offering a private retreat, while the second bedroom features a closet and sleek sliding doors, making it a versatile space for a bedroom or home office. Beyond your suite, enjoy an impressive lineup of building amenities, including a rooftop terrace with BBQs, a state-of-the-art fitness center and sauna (virtual cycling studios, boxing, Olympic lifting, yoga, and more), concierge service, Zen lounge, private dining area, media room, pet spa, guest suites, and temperature-controlled parcel storage. The large party room extends to an outdoor landscaped terrace, creating the perfect setting for entertaining. With an almost perfect walk score, this is urban living at its finest. Don't miss your chance to call 55 Charles St E home! (id:60626)
Tfn Realty Inc.
27 Davidson Street
Centre Hastings, Ontario
History abounds in this estate type property in Madoc Village. One of the towns signature residences, the hilltop setting spans across 4 lots, and the stunning landscape runs along 2 town streets. Circa 1860, and built by the Orr family, the unique patterned slate roof was replaced 2 years ago and retains its original charm. The private setting is accessed up a paved drive up to the old carriage house which was transformed into the attached garage with a full loft area offering lots of storage. Original features including baseboard trim, hardwood flooring, a grand staircase and much more. The main level boasts separate formal sitting and dining areas, plus a family room, 3pc bath and laundry. The modern kitchen was updated 8 years ago and boasts a spacious center island with seating and views of the back yard teeming with manicured gardens full of perennials and a locust tree centerpiece. 4 bedrooms on the 2nd level give lots of room for family or guests and has a full bath with jacuzzi tub. A quiet back deck is a haven for an afternoon of relaxation, or slip over to the inground 14x28 pool with a privacy fence for a dip. Lots of updates but you can still feel the history of 165 years as you walk through each room. A convenient location close to the school, post office, pharmacy, Medical Centre and Foodland. A truly magnificent property inside and out and you will not be disappointed! (id:60626)
Century 21 Lanthorn Real Estate Ltd.
8795 Hitch Terrace
Mission, British Columbia
Welcome to Abbey Mills, a rare opportunity to own within a 9-lot luxury non-strata subdivision offering breathtaking views of the surrounding landscapes, creating the perfect backdrop for your dream home. This exceptional location combines tranquillity with convenience, with shopping and recreational amenities just moments away. These lots will be serviced by early 2025, making now the ideal time to secure your slice of paradise and begin planning the home you've always envisioned. 400 amp service available. (id:60626)
Sutton Premier Realty
79 Manitoba Street
Toronto, Ontario
Charming Bungalow on a Premium 125 Ft Deep Lot in South Etobicoke! Welcome to 79 Manitoba Street a rare opportunity to own a solidly built bungalow on a generous 35 x 125 ft lot in a high-demand pocket of Mimico. Nestled among mature trees and surrounded by custom-built homes, this property offers endless potential whether you're looking to renovate, build new, or invest. Featuring 2+1 bedrooms, a full basement with separate entrance, and a spacious backyard perfect for entertaining, gardening, or future expansion. Located just minutes from Lake Ontario, Humber College, parks, transit, highways, and the vibrant shops and cafes of Lakeshore Blvd. (id:60626)
Royal LePage Platinum Realty
7143 Ladner Street
Powell River, British Columbia
OCEAN VIEW MASTERPIECE WITH FOREST BACKDROP! Rare opportunity to own one of Powell River's most stunning ocean-view homes. Perched to capture showstopping, unobstructed views of the Salish Sea from nearly every room... including the garage. Yes, even your car gets a view. This immaculate home offers 3513 sq ft of beautifully maintained living space, perfectly positioned between ocean and forest for privacy and peace. The main level features a bright, open layout with oversized windows, a custom stone fireplace, and direct access to a wraparound deck made for golden sunsets. The kitchen includes a large island, breakfast nook, and formal dining area. The spacious primary bedroom opens to the deck and boasts a walk-in closet. Downstairs includes a guest suite with patio access, rec room, office, laundry, and a hot tub for evenings under the stars. The flat back yard is fully fenced and boasts apple and pear trees. MOVE IN READY! (id:60626)
Royal LePage Powell River
489 Cockshutt Road
Brant, Ontario
Simply put, this home will truly wow you in person! You have to see it for yourself to understand just how special it is. Featuring 3 bedrooms and 2.5 bathrooms. Welcome to a country retreat where history and tradition intertwine. Nestled on over 2.7 acres of lush greenery, this century home offers irresistible charm and tranquility, perfect for those seeking a peaceful rural escape. Step onto the inviting front porch to soak in views and gentle breezes. Inside, discover a graceful blend of antique character and traditional amenities, with gleaming hardwood floors and sunlit spaces. The spacious eat-in kitchen is outfitted with stainless steel appliances, abundant storage, and panoramic estate views. A convenient mudroom and stylish two-piece powder room ensure practicality, while the expansive family room radiates warm farmhouse comfort. The formal dining room, adorned with a rustic antler chandelier (even more beautiful in person), coffered ceiling, and large windows, creates a perfect space for memorable gatherings. Upstairs, the serene primary bedroom features a walk-in closet. The second floor also features a spacious 5-piece bath, a laundry area, and a terrace for relaxing above the gardens, where you can soak in the peaceful outdoor sounds. For gardening enthusiasts, a large fruit and vegetable garden awaits, while a custom fire pit is ideal for cozy evenings with loved ones. The fully insulated and heated detached garage accommodates three vehicles, providing ample space for parking, or use it as a workshop or games area - it's totally up to you. This lovely property is more than a home; it's a sanctuary where every detail inspires comfort and a connection to nature. Just minutes from Brantford and Highway 403, this location is conveniently situated near popular community destinations such as Windmill Country Market, Little Brown Cow Market, and Devlin's Country Bistro. Book your showing TODAY! (id:60626)
Right At Home Realty
23 Old Trafford Drive
Trent Hills, Ontario
EXCEPTIONAL BUNGALOW ON A BEAUTIFULLY LANDSCAPED LOT WITH LOADS OF STYLE AND MODERN FINISHES, BACKING ONTO GRASSY PASTURES WITH OPEN VIEWS FROM YOUR DECK OR PATIO. Why settle for basic when you can have THIS! Welcome to the kind of bungalow that turns heads and yet in a tranquil setting where you can chill both inside and out. Located in the charming community of Hastings ON, walking distance to ALL amenities such as shops, restaurants, cafes, groceries, fitness centre, school, library, and where A RIVER RUNS THROUGH IT! Trent River on Trent Severn Waterway, in the heart of the village, provides excellent recreational activities such as boating, fishing, swimming, traveling the TSW lock system or relaxing at the water's edge. When it's time to play, Oakland Greens GC, Warkworth GC, Bellmere Winds GC, beaches, marina, trails etc are all near by. The tastefully decorated home is crisp and clean ticking all the boxes for you to live very comfortably. It features a solid brick & stone exterior, large covered porch to enjoy morning coffee or sunset chats, walk-out to a huge deck for outdoor dining and/or relaxing by the gas firepit. Inside provides a multitude of upgrades that captures the essence of design with custom concepts on both levels. MF 9' ceilings gives the open concept a spacious feel throughout the LR with a vaulted ceiling, dining area and well appointed kitchen with granite counters and SS appliances. MF also features a large primary & ensuite, 2nd BD & 4pc Bath, MF Laundry w/WO to extended garage. And WAIT FOR IT - YES, a fully finished LL with W/O onto a patio designed to enjoy a peaceful connection with nature. Inside - a greeting place w/gas fireplace, theatre area, office/games spot, 2 BDs, 3 pc Bath w/WI shower, workshop and ample storage. An extensive list of upgrades & home inspection are available upon request. (Hot Water Heater - rental) Discover the desirable lifestyle of village living and DON'T miss this beauty, a move-in ready HOME! (id:60626)
Royal Heritage Realty Ltd.
102 Rantz Road
Petawawa, Ontario
Welcome to 102 Rantz Rd. This Scandinavian style chalet is perched atop the rugged Canadian shield offering sweeping views of the tree tops and glimpses of the Petawawa River. Walk in the door and be awed by the natural light flooding in, seamlessly blending the outside with the inside. Masterful craftsmanship of the post and beam construction. Polished concrete floors, in floor heating, amazing pine staircase, and floor to ceiling windows all give the feeling of being in a spa! The kitchen offers a 12' island with seamless white cabinetry, soft touch closures and stainless appliances. There are 2 primary suites offering attached spa like baths (1 on the main floor and 1 on the 2nd floor). Mud room area with loads of closet space and a main floor laundry. Make your way up to the 2nd floor where you will find 2 good sized bedrooms with unique access to the large deck. The 2nd floor deck is a private and relaxing area great for yoga or entertaining with its own outdoor shower! The deck has a glass balustrade and waterproof Goodyear membrane. The bedrooms each have energy-efficient heat pumps with AC. This style of home is perfect for the outdoor enthusiast! (id:60626)
RE/MAX Pembroke Realty Ltd.

