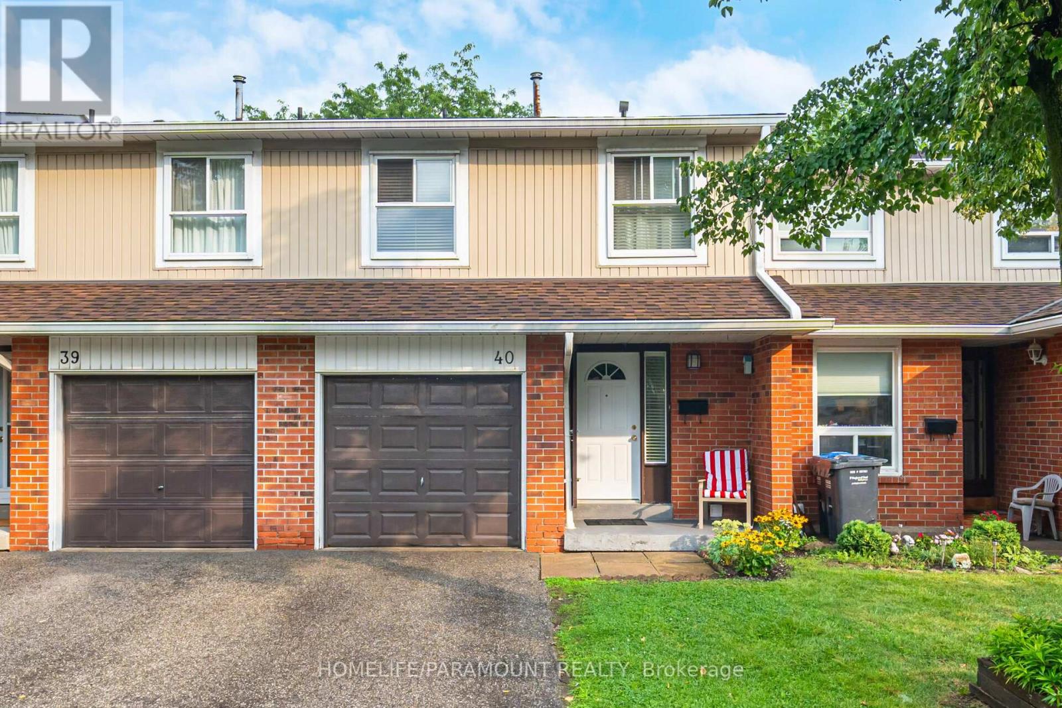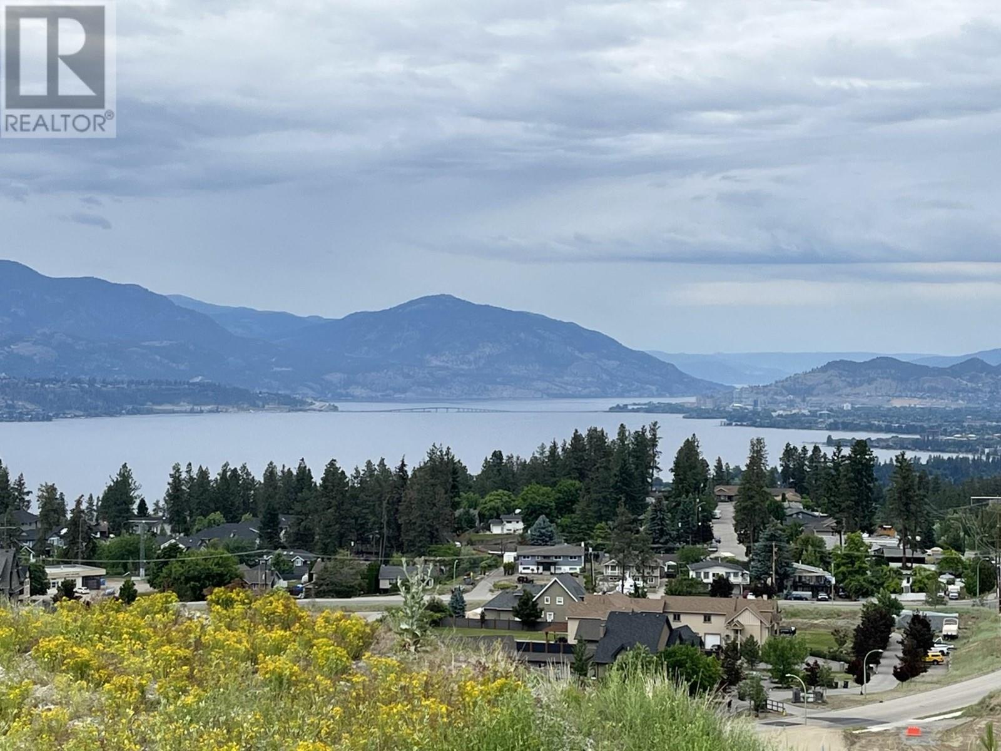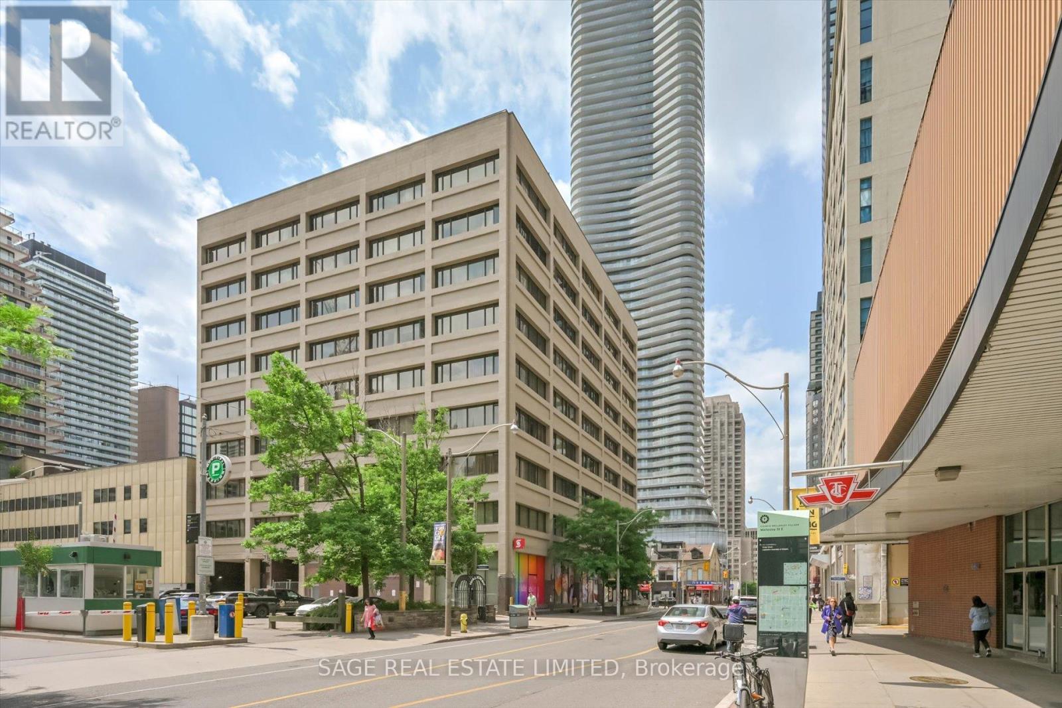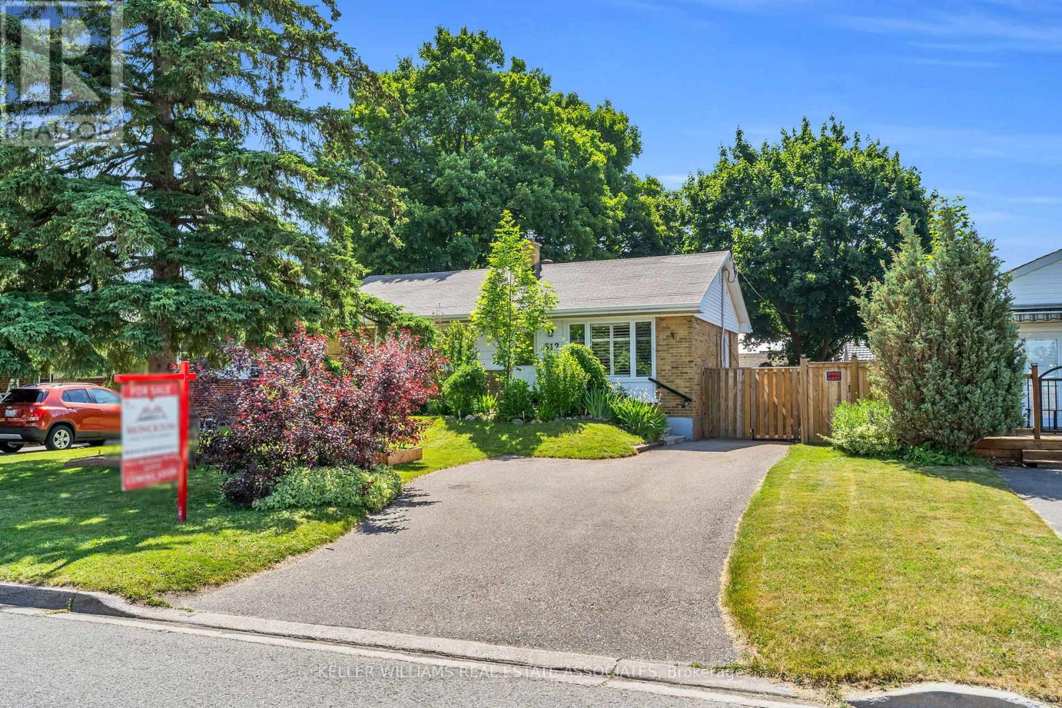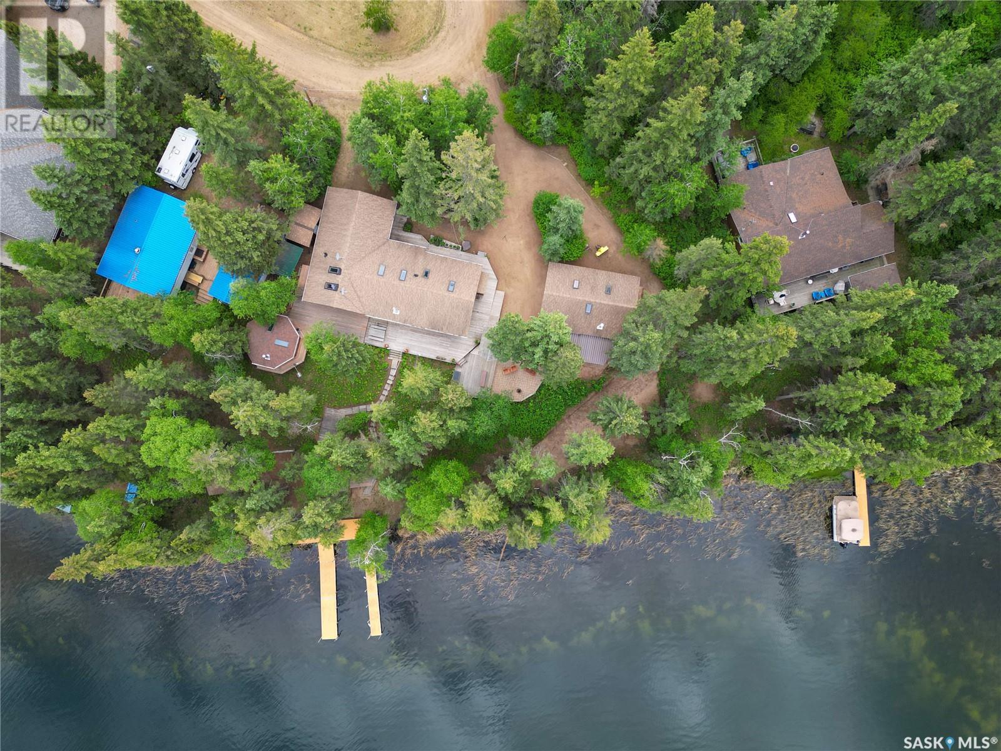40 - 345 Meadows Boulevard
Mississauga, Ontario
All welcome to 40- 345 Meadows Blvd. This spacious and stunning town home. Centrally located in near Square One and minutes away from the lake and airport. The B/yard offer a serene atmosphere making feel like being in the woods. Beautiful renovation and upgrade making it perfect and comfortable for living. (id:60626)
Homelife/paramount Realty
507 Trumpeter Road
Kelowna, British Columbia
This rare 0.40-acre PANORAMIC VIEW LOT in Kelowna’s prestigious Upper Mission is one of the last opportunities to secure breathtaking lake views of the Okanagan. With no time limits to build, you have the flexibility to work with your preferred builder and design a custom home that brings your vision to life. Ideal for any home design, Seller has building plans to sell with a 4,364 sq. ft. home design, double car garage, 3 levels, a suite, and room for a pool. Nestled in a highly sought-after, family-friendly community, this property offers the best of both worlds—serenity and convenience. You’ll enjoy easy access to hiking trails, outdoor adventures, and top-rated schools, all while being surrounded by stunning natural beauty. Building your own home gives you the freedom to design a space that perfectly reflects your lifestyle, taste, and needs. From choosing custom layouts to selecting the finest finishes, every detail is tailored to your vision. There’s nothing more rewarding than watching your dream home come to life, knowing it’s uniquely yours. See building envelope in attachments. (id:60626)
Exp Realty (Kelowna)
413 - 555 Yonge Street
Toronto, Ontario
Bright, spacious family size 2-bed plus sunroom corner suite in the heart of downtown! Featuring 9-ft ceilings, south- and west-facing windows, 2 full baths, and an open-concept kitchen with granite counters and breakfast bar. Sunroom is perfect for a home office, plant haven, or yoga nook, with walkouts from both bedrooms. The primary suite features a walk-in closet plus a 4-pc ensuite bath with soaker tub, and the in-suite locker could double as 2nd walk-in closet! The second bedroom has a double closet. Well-managed building with rooftop terrace & BBQs, sauna, new gym, updated lobby/elevators, and granite podium deck underway. Steps to TTC, grocery stores, Eaton Centre, Bloor St., and surrounded by cafés, patios, great restaurants, parks, bike paths & more. Walk to UofT, TMU, George Brown College and hospitals. 100 Walk Score. Urban living at its best! (id:60626)
Sage Real Estate Limited
1406 Byron Baseline Road
London South, Ontario
Discover your dream family home in beautiful Byron! This spacious 2-storey residence boasts 4 generous bedrooms, including a convenient main-level option, perfect for guests or multi-generational living. The primary bedroom is a true retreat & features a unique laundry hookup in the closet for ultimate convenience. With 2 full baths and hardwood flooring gracing most of the main level, this home combines style and functionality. The expansive kitchen is a chef's delight, offering an abundance of cabinets, a breakfast bar, and a convenient pass-through to the large family room. Gather around the dinette area, which features built-in seating and cabinetry, creating a cozy spot for family meals. The inviting family room showcases a stunning cathedral ceiling and a woodstove in the corner, making it the perfect place to relax and unwind. The lower level provides additional living space, including a rec room, office, and sewing room, ensuring there's room for everyone to spread out. A completely separate bachelor apartment offers endless possibilities whether as a mortgage helper, a parent suite, or a private space for an adult child who either refuses to leave or keeps coming back! Step outside to your backyard oasis, complete with a gazebo, patio, firepit, greenhouse, and lush gardens, all backing onto the serene Belvedere Place Park. This home is equipped with a heat pump system, furnace, and a HEPA air filter, all installed in 2024, ensuring comfort and efficiency year-round. Don't miss the opportunity to make this remarkable property your forever home! (id:60626)
Keller Williams Lifestyles
29-33 Water Street
Simcoe, Ontario
SIMCOE, ONTARIO, Located in downtown core. Building features 2 commercial units and 6 apartment units. Two commercial units are approximately 1800 square feet each and could be combined to one unit. Kitchen in one unit and Kitchenette in one unit. Air conditioned in commercial area. Commercial units updated to fire code 2022. Sprinkler system throughout commercial and residential area. Residential units are one bedroom, one bathroom, separate gas space heater and owned hot water heater. Units are separately metered. Wired in smoke alarms in units. Access to apartments from exterior door. No AC in residential units. Garage with one parking spot located on west side of building. Double doors from garage to west commercial unit. Alternate Listing LSTAR X12259586 (id:60626)
Peak Peninsula Realty Brokerage Inc.
220 Santana Bay Nw
Calgary, Alberta
Custom European Crafted Bungalow for Sale in Santana Estates / Sandstone - NW CalgaryA rare opportunity to own an exceptional, custom-built bungalow in the desirable Santana Estates / Sandstone community. This meticulously crafted European-style home offers both comfort and functionality, featuring:Fully Finished Bungalow: A spacious main level and walk-up lower level, ideal for easy access to a low-maintenance backyard.Large Gourmet Kitchen: Perfect for preparing meals, complemented by an additional summer kitchen downstairs for added convenience.4 Bedrooms & 3 Full Baths: Offering ample space for family and guests.Formal Living and Dining Rooms: Elegant spaces for entertaining or relaxing.Oversized Heated Garage: Fully insulated, drywalled, and offering direct access to both the main living area and the lower level.Cold Room: Equipped with its own sink, perfect for wine making, photography, or preserving foods. New water tank just recently installed This home is tucked away in a peaceful, private location, providing a retreat from the hustle and bustle while still being close to all amenities. Don't miss the chance to view this stunning property.Call today for more information! (id:60626)
RE/MAX House Of Real Estate
312 Westcott Road
Halton Hills, Ontario
Looking for a home with flexibility, function & thoughtful upgrades? This detached bungalow offers just that! The finished basement, 3 car parking & smart layout suit multigenerational living, potential rental income or simply extra elbow room. Step through the foyer, where you can head straight to the lower level or into the bright main floor. The open concept living & dining area features luxury vinyl flooring(2022), a large window with California shutters & pot lights that create a cozy atmosphere for relaxing & entertaining. While the renovated kitchen(2022) showcases a centre island, floor-to-ceiling cabinets, custom backsplash & s/s gas range, all opening to a deck that makes summer barbecues a breeze. Hardwood floors extend through two comfortable main floor bedrooms & a bright office (potential 3rd bedroom), providing both beauty & durability. The primary bedroom includes a wall-to-wall closet, a ceiling fan & an extra closet that could be transformed into an ensuite laundry. The second bedroom & office both offer their own closets for added storage, while a skylit four-piece bathroom completes the level. Discover a roomy rec space downstairs with pot lights & above-grade windows that invite movie nights & playtime. The basement also offers a 3-piece bath, 2 more bedrooms & a laundry room with cabinetry & sink. One bedroom is complete with a built-in closet & a gas fireplace, while the other provides a wall-to-wall closet; both have an above-grade window & pot lights. Step outside & discover even more to love. Picture evenings on the sprawling 25 by 25-foot deck with a natural gas hookup for your grill, shaded chats under the gazebo & late-night soaks in the hot tub (as-is). The fully fenced yard adds privacy, two sheds & a tidy wood storage nook so everything has its place. All of this, in a family-friendly area close to schools, parks, shops, trails, the Acton Go station & more! This is a place that brings together comfort, space & everyday ease. (id:60626)
Royal LePage Real Estate Associates
80 Orchard Point Road Unit# 604
Orillia, Ontario
EXPERIENCE LUXURY LAKEFRONT LIVING AT THIS STUNNING CONDO FEATURING A LARGE BALCONY & HIGH-END FINISHES! Welcome to 80 Orchard Point Road #604, a stunning waterfront condo offering breathtaking views of Lake Simcoe! Step inside this sun-drenched, open-concept space where every detail exudes sophistication, from the elegant crown moulding to the beautiful flooring and upscale finishes throughout. The modern kitchen is a culinary dream, featuring sleek white cabinetry, a tile backsplash, a breakfast bar, and top-of-the-line built-in appliances, including a double wall oven, microwave, and cooktop. The expansive living room boasts a cozy fireplace and seamless access to a large balcony, perfect for taking in the spectacular lake vistas. With two spacious bedrooms each with closets and two full bathrooms, including a primary bedroom with a 4-piece ensuite, this home is designed for both comfort and luxury. This ?well-maintained building has outstanding amenities that elevate your lifestyle including an infinity pool, hot tub, rooftop terrace, fitness centre, and media room all at your fingertips. Plus, with in-suite laundry and an included underground parking space, convenience is assured. Located minutes from downtown Orillia, you’ll enjoy easy access to boutique shopping, fantastic dining, and cultural venues, as well as nearby parks, beaches, and the Lightfoot Trail. This condo is the ultimate choice for active adults seeking low-maintenance living in a luxurious, lakefront setting! Don’t miss this rare opportunity to live your waterfront dream! (id:60626)
RE/MAX Hallmark Peggy Hill Group Realty Brokerage
81 35287 Old Yale Road
Abbotsford, British Columbia
Welcome to The Falls at Eagle Mountain in East Abbotsford! This beautifully updated 3 bed, 4 bath townhouse offers over 1,785 sq. ft. of stylish living with room for the whole family. The standout kitchen features gold accents, new appliances, and plenty of space to gather. You'll love the new carpet throughout, updated bathrooms, and bonus rec room with its own bathroom-ideal as a 4th bedroom, office, or media space. Step outside to a balcony up front, patio and private yard in the back, plus a double garage with epoxy floors that fits a mid-size pickup. Close to schools, shopping, transit, and highway access-this one has it all. Book your private showing today! (id:60626)
Royal LePage - Wolstencroft
505 522 W 8th Avenue
Vancouver, British Columbia
Why settle for boring? This 1 BED + DEN in the heart of Fairview throws down: Whole Foods, London Drugs, BC Liquor, SkyTrain, restaurants-all at your door. Walk Score? 100. Inside, you get a large u-shaped kitchen with breakfast bar, lots of counter and cupboard space, an actual dining area (no balancing plates on the couch), and courtyard views to keep it chill. The gym? Almost commercial-grade. Parking? Yep. False Creek´s just down the block. This isn´t just a condo-it´s your launchpad. Pet's and Rentals Allowed. Open House July 19 130-3PM (id:60626)
Sutton Group-West Coast Realty
206 4505 Hazel Street
Burnaby, British Columbia
Welcome to this bright and spacious 906 sq.ft. corner home in the well-managed Dynasty by BOSA. Located in the heart of Metrotown, this Corner unit offers an open and practical layout with abundant natural light throughout. The spacious living and dining areas are perfect for everyday comfort and entertaining.Enjoy unmatched convenience just steps to Metrotown Shopping Centre, Crystal Mall, Save-On-Foods, restaurants, shops, schools, and public transit. SkyTrain, multiple bus routes, and daily essentials are all within easy walking distance. Includes 1 parking stall and 1 storage locker. Building amenities include a gym, hot tub, and steam room. Open House: Sun, July 20th, 2-4PM. (id:60626)
RE/MAX Crest Realty
224 Kingfisher Drive
Canwood Rm No. 494, Saskatchewan
Nestled onto the peacefully serene shores of Fur Lakes awaits a true testament to craftsmanship at 224 Kingfisher Drive. You will be pleased to find functionality complemented by high-end finishes throughout the cedar walls of this charming lakefront retreat. The full kitchen features a granite island with a cooktop, top-of-the-line appliances, including a steam wall oven, an electric skylight, and ample dining space. Off the kitchen is a conveniently sized pantry, a three-piece bathroom, a combination washer/dryer, and two bedrooms. The living room highlights a wood stove, a small office nook, ample space for visiting or relaxing, another electric skylight as well as a manual one, and endless lake views. The primary bedroom, located off the living room, offers built-in bedside tables, a skylight, and a three-piece ensuite which features a skylight as well. Beyond the charming cedar walls, a wraparound deck leads you to an outdoor oasis, where you can enjoy an all-season gazebo with an electric skylight and a beautifully handcrafted outdoor pizza oven. Additional exterior features include electric and manual shutters, manual awnings, dry storage, wood storage, a detached, heated, and insulated 2-car garage with an attached lean-to, a boathouse, two docks, and abundant space to soak up the sights and sounds of nature. Fur Lakes offers an opportunity for countless year-round recreational activities, including but not limited to, lower-horsepower boating, kayaking, canoeing or paddleboarding, swimming, fishing, snowshoeing, and cross-country skiing. 38 years of pride-filled ownership have ensured no detail was overlooked. Organization and functionality, low maintenance, and ease of living features ensure your time here is enjoyable and relaxing - exactly as lake life should be! Don’t hesitate to be the next proud owners of this immaculately maintained waterfront paradise - contact an Agent to book your showing today! (id:60626)
Trcg The Realty Consultants Group
Boyes Group Realty Inc.

