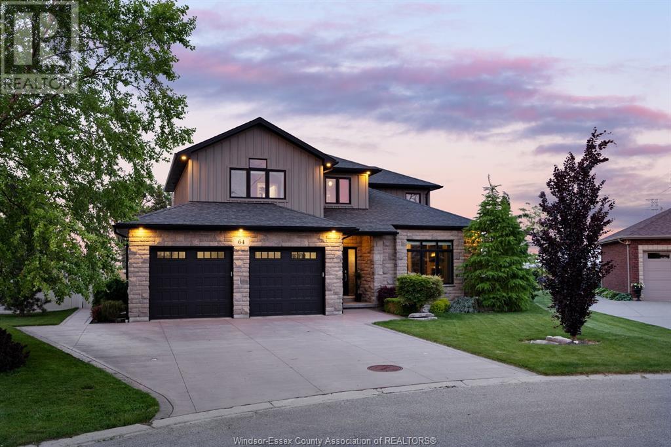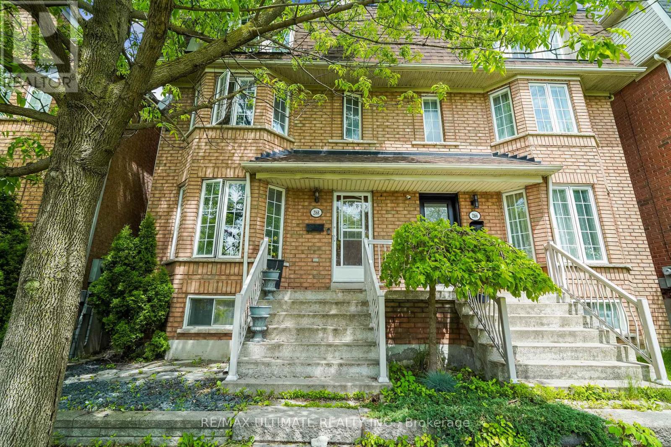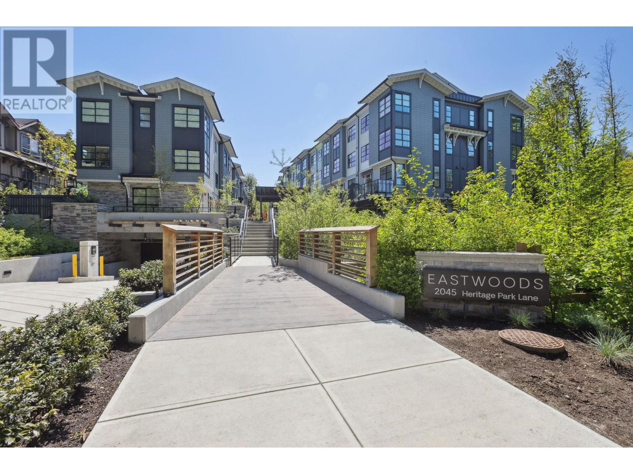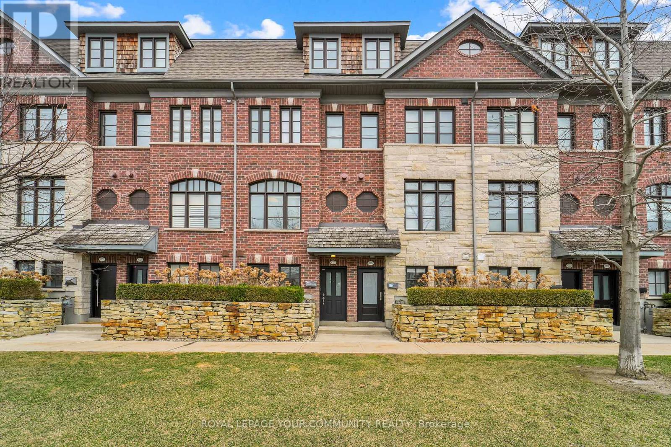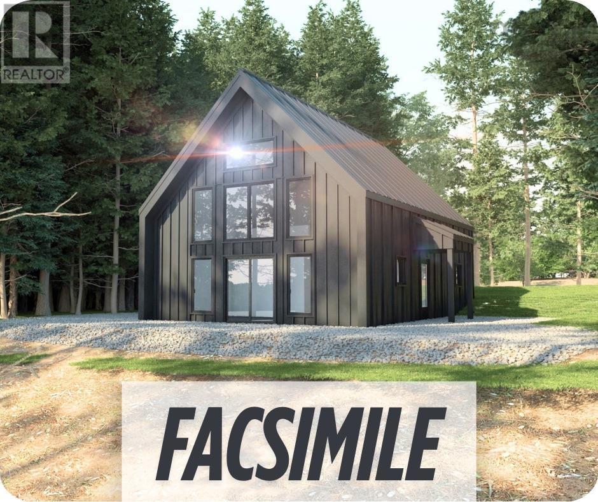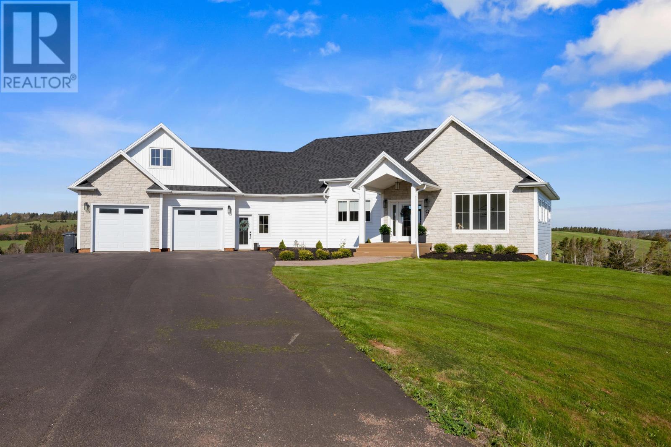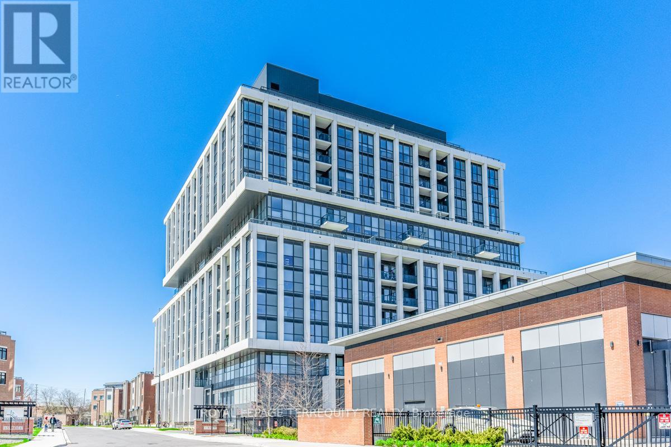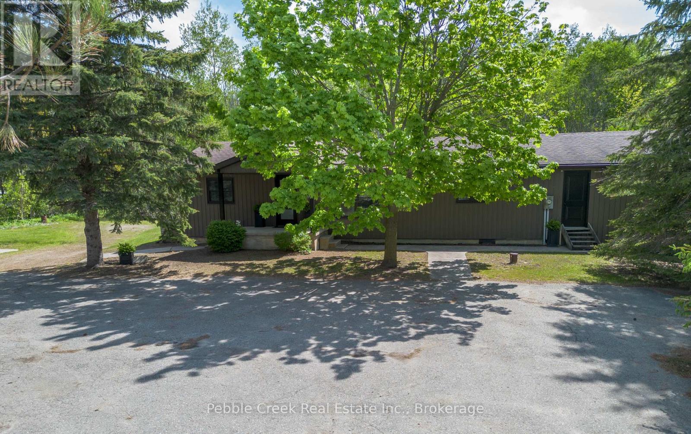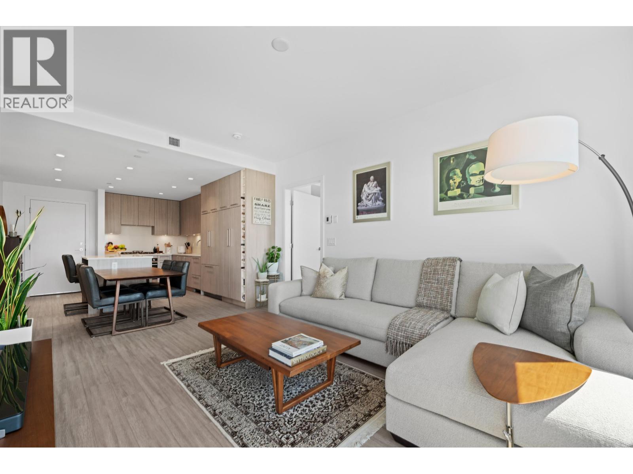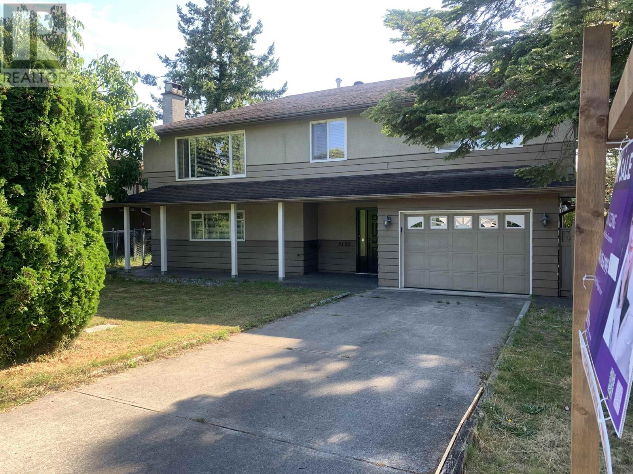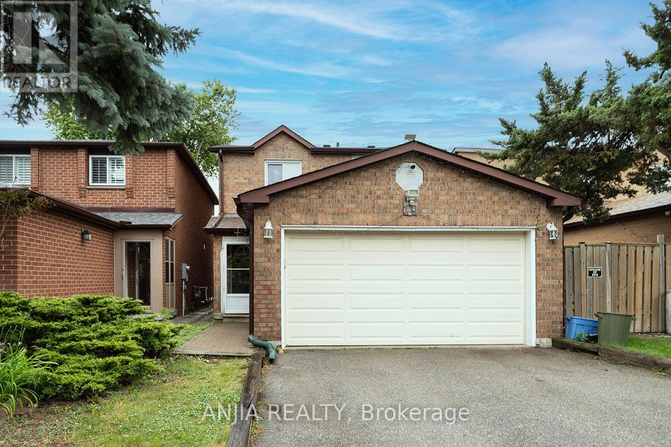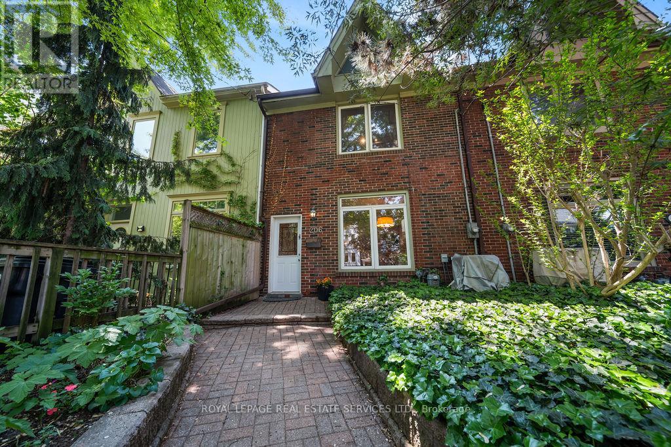52 Kemp Crescent
Strathroy-Caradoc, Ontario
This description paints a vivid picture of a stunning bungalow in Strathroy's desirable north end. With its prime location near schools, walking trails, and recreation facilities, it's perfect for families and outdoor enthusiasts alike. The all-brick construction speaks to durability and quality, characteristic of Dwyer-built homes. Inside, the combination of hardwood and ceramic flooring adds a touch of elegance, while the four bedrooms and three bathrooms provide ample space for comfort. The nine-foot ceilings and tray design in the great room create an inviting atmosphere, especially with the cozy fireplace as a focal point. The lower level, also finished to high standards, features a spacious family games room that opens up to the backyard, making it an ideal space for entertaining. With two additional bedrooms and a bathroom down there, it offers even more versatility. Outside, the covered porch and deck enhance the home's appeal, providing perfect spots to enjoy. It truly seems like a perfect blend of luxury, comfort, and functionality-- a definite 10+++! Would you like to explore anything specific about the property or the area? (id:60626)
Century 21 First Canadian Corp
64 Bolohan Drive
Tilbury, Ontario
Stunning 2 story. Build in 2014 , this 2207 sq ft home plus 100 sq ft finished basement has it all. Spectacular yard with 32 x 16 x 8 heated saltwater pool custom stone and concrete patios, driveway, sidewalks, decks, planters, incredible landscaping, storage buildings and raised garden beds. Inside you have a modern story design with open concept main floor kitchen, living room with gas fireplace, dining room, butlers kitchen to service pool, laundry, mudroom, 2 piece bathroom. Upstairs the master is isolated to one side with a 5 piece ensuite, walk in closet (10'1 x 7'2) and secondary closet, on the other end 2 kids or guest bedrooms with a 4 piece bath. The lower level is finished to entertain with granite bar, walk in glass wine cooler 2 piece bath and built ins. Attached double car garage completes this package, a must to view. Call us today for your personal tour. (id:60626)
Deerbrook Realty Inc.
2168 St. Clair Avenue W
Toronto, Ontario
Fantastic Semi-Detached Home in the Junction. Offering 1,600 square feet plus basement of spacious living in the heart of the vibrant Junction neighborhood. With its charming features, and convenient location, this property is an ideal choice for families and /or professionals. Large home with 3+1 bedrooms, 3 1/2 washrooms, complete with finished basement with laundry, wet bar, and fireplace on feature wall. Large family room on 2nd floor can also be a great office or work area. Oak stairs and banister. Large eat-in kitchen with walkout to awesome patio ideal for BBQ's or relaxation. Garden area. Single car garage plus additional spot next to it accessed via laneway. Current tenant on a month to month basis and is willing to stay if Buyer is interested. Walk to shopping, Junction's famous restaurants and cafes, TTC at door step, etc...Don't miss this opportunity! (id:60626)
RE/MAX Ultimate Realty Inc.
110 2045 Heritage Park Lane
North Vancouver, British Columbia
This stunning 2-bedroom, 2-bathroom townhouse offers the perfect blend of modern living and natural beauty. With a private walk-up entrance, generous outdoor patio space, and beautifully landscaped garden, this home offers exceptional privacy and a rare indoor-outdoor lifestyle. Built by the respected developer Anthem Properties, this newer home features contemporary finishes, a thoughtful open-concept layout, and full-size in-suite laundry room. The location is unbeatable-walk through the park to grab your groceries, or cool off in the nearby river after a hike. With one ev ready parking stall, a storage locker, and pet-friendly strata, it´s a true gem for outdoor enthusiasts and animal lovers alike. Live minutes from world-class trails and everyday essentials-this is North Shore living at its best. Public Open July 6 11-1pm (id:60626)
Royal LePage Sussex
8327 Kipling Avenue
Vaughan, Ontario
Family-ready Woodbridge townhouse! This spacious 3+1 bedroom, 3-bathroom layout offers the perfect blend of comfort and style. Hardwood floors flow throughout the main living areas, leading to a large, eat-in kitchen with a center island ideal for family gatherings. Step out from the kitchen to a private deck with a gas BBQ hookup, perfect for summer entertaining. The primary suite boasts a luxurious custom double walk-in closet and a spacious 5-piece ensuite bath. Custom built-in closets are featured in all bedrooms. Enjoy the warm ambiance of the living room, featuring a cozy gas fireplace with a stone accent wall and built-in shelving. A double car tandem garage provides ample parking and storage. Located in a family-friendly area, this townhouse is steps away from abundant park space, perfect for outdoor activities. A must-see for growing families! (id:60626)
Royal LePage Your Community Realty
Lot 2-24 Cabot Trail
Indian Brook, Nova Scotia
Oceanfront Living at Its Finest! Step into your dream getaway with the stunning Ironwood Cottage, an IronSpace model designed to offer the perfect balance of modern style and cozy charm. This brand-new 4-bedroom, 2-bathroom oceanfront construction is a haven for relaxation and recreation.Enjoy breathtaking views of the water from your open-concept living space, or unwind with serene sunsets on your private deck. Built with high-quality materials and exceptional insulation, this cottage is as functional as it is beautiful. The best part? You can customize the interior to make it uniquely yours; Whether you're seeking a weekend escape or a forever retreat, this property offers the perfect canvas for your vision. (id:60626)
Keller Williams Select Realty(Sydney
101 Curry Point Road
Hagar, Ontario
Chalet-Style Retreat on Pristine Ratter Lake – 460 Ft of Waterfront! Welcome to 101 Curry Point—a stunning chalet-style home nestled on the crystal-clear, spring-fed waters of Ratter Lake. Boasting approximately 460 feet of private shoreline, this character-filled retreat offers the perfect blend of rustic charm and modern comfort. Step inside to a bright, open-concept layout featuring cathedral ceilings, floor-to-ceiling windows, and warm wood finishes that create an inviting and spacious atmosphere. With over 3,200 sq ft of finished living space, this home offers 4 bedrooms with the potential for a 5th, including a large upper-level primary suite complete with a fully renovated 4-piece ensuite. Enjoy the convenience of main floor laundry, a rec room with walkout to the water, and ample storage throughout. Step outside to a wraparound deck, perfect for entertaining or soaking in the panoramic lake views. The property also includes a sauna house equipped with air conditioning—ideal for year-round relaxation. Whether you love to fish year-round, explore the nearby OFSC snowmobile trails, or simply unwind in a peaceful lakeside setting, this home offers it all. All this just 35 minutes from Sudbury, making it the perfect four-season home or getaway. Don't miss this rare waterfront gem—schedule your private showing today! (id:60626)
RE/MAX Crown Realty (1989) Inc.
9 Lennys Lane
Clinton, Prince Edward Island
Welcome to 9 Lennys Lane in scenic Clinton, PEI! This stunning 1-year-old executive home sits on 0.79 acres, offering breathtaking views of the Sou-West River. Thoughtfully designed with luxury and comfort in mind, this custom-built home boasts over 3,700 sq. ft. of finished living space. Step inside to a stylish mudroom with built-in lockers, benches, and ceramic tile flooring. The open-concept main living area features soaring 14' ceilings and expansive windows, flooding the space with natural light. The gourmet kitchen, crafted by Tops to Floors, showcases white cabinetry, a striking oversized island, quartz countertops, a gas stove with a kettle faucet, a full quartz backsplash, and a walk-in pantry. A convenient main-level laundry room adds ease to daily living. The living room is warm and inviting, complete with a built-in propane fireplace and custom blinds. Step through the patio doors onto a covered deck and enjoy serene river views. The primary suite offers a peaceful retreat with a walk-in closet and a spa-like ensuite featuring a freestanding tub, glass-enclosed shower, and double vanity with a stone countertop. Two additional main-level bedrooms include custom closets and heat pumps, with a nearby full bath. Upstairs, a spacious bonus room is perfect for a games room, home office, or guest space. The full walkout basement adds versatility with a large rec room, workout area, fourth bedroom, and another full bath. Half remains unfinished?ideal for an in-law suite with a private entrance. In-floor heating, powered by a high-efficiency propane boiler, ensures year-round comfort. Outside, elegant veneer stone and upgraded white composite siding enhance curb appeal. The 25' x 26' double garage provides ample storage and workspace. Located in an upscale development with underground electrical, shared river access, a dock system, and green space, this home is just minutes from PEI?s finest golf courses, beaches, and (id:60626)
RE/MAX Harbourside Realty
702 - 1063 Douglas Mccurdy Common
Mississauga, Ontario
Welcome to this exceptional 1,105 SF corner unit in a prestigious luxury building, where sophistication meets comfort. Boasting floor to ceiling windows that flood the space with natural light, this residence offers stunning views and an unparalleled sense of openness. Step out onto your massive 687 SF wrap around terrace, the perfect outdoor sanctuary for entertaining, relaxing or enjoying your morning coffee with panoramic views of the skyline and lake. With 2 rare deeded parking spots, this home combines elegance and convenience like no other. Inside enjoy a modern open-concept layout, premium finishes and thoughtfully designed living spaces that highlight the beauty of urban living. Whether you are hosting guests or unwinding after a long day, this corner unit offers the perfect blend of luxury, light and lifestyle. (id:60626)
Royal LePage Terrequity Realty
1401 Coopers Falls Road
Ramara, Ontario
ONCE IN A LIFETIME OPPORTUNITY WITH PRIVATE WATERFALL!! 473 FT ON THE BLACK RIVER! Step into history with this rare opportunity to own a cherished estate on the banks of the Black River. For the first time in 160 years since this land was originally settled, this property, steeped in four generations of Cooper family heritage, is now on the market. Enjoy 473 feet of pristine waterfront, including private access and enjoyment of Coopers Falls waterfall. The 1906-built general store, post office, and family home is begging to be restored to its former glory. The lot is a gorgeous 5.4 acres of wooded grounds with picturesque walking trails leading to the falls. There is also a large cleared area that could make an ideal location for your dream home build. The current zoning allows for home-occupation including a bed and breakfast establishment with potential for future business opportunities through the township's proposed zoning changes. Conveniently located less than 25 minutes from Orillia and Gravenhurst, 45 minutes from Barrie, and just 10 minutes from Washagos quaint town centre. Less than 90 minutes from the GTA, this is a unique blend of history, nature, and opportunity. Don't miss out on your chance to own this incomparable property. (id:60626)
Real Broker Ontario Ltd.
27 Savita Road
Brampton, Ontario
Incredible Opportunity to Own a Stunning Double-Car Garage Detached Home in the Highly Sought-After Fletchers Meadow! Welcome to 27 Savita Road, a truly exceptional home that combines luxury, functionality, and a prime location! This meticulously maintained 4+3 bedroom detached home offers an unparalleled opportunity for both end users and savvy investors. One of the standout features of this property is its separate entrance to a fully rentable 3 bedroom basement, providing a fantastic opportunity for extra income or multi-generational living. Step inside, and you'll be greeted by a spacious, well-designed layout that maximizes every inch of space. The main floor features a welcoming living and dining area thats perfect for family gatherings and entertaining guests. The beautiful kitchen with a large breakfast area is ideal for everyday meals, and it seamlessly connects to the backyard via a walk-out, providing a great flow for indoor-outdoor living. The homes four generously sized bedrooms offer ample space for your families needs, with each room providing comfort and privacy. The finished basement features three additional bedrooms, adding to the homes overall flexibility and space. This home has been thoughtfully upgraded, making it stand out from others in the area. High-end finishes include coffered ceilings, quartz countertops, and hardwood flooring, giving the home an elegant and timeless appeal. The 9-ft ceilings on the main floor add to the airy, open feel, while stainless steel appliances and a stone driveway offer a touch of sophistication. Notable 2021 upgrades include new driveway for added curb appeal and durability, California shutters throughout for privacy and style, Pot lights that enhance the homes modern look, New kitchen flooring and main bath updates for a fresh, contemporary feel, Garage door, main door, and washer/dryer replacements for added convenience and functionality. Dont miss this exceptional opportunity to own a beautiful home! (id:60626)
Executive Real Estate Services Ltd.
78240 Parr Line
Central Huron, Ontario
This charming property is located in the heart of Central Huron, just south of Holmesville, offering peaceful countryside living with easy access to local amenities. The property is situated on 42 acres of land, with a rectangular lot with 685 ft of frontage. The area is known for its scenic views and rural tranquility, making it a perfect retreat or a place to build your dream farm. This well-maintained bungalow boasts 3 bedrooms and 2 bathrooms, with the primary bedroom conveniently located on the main floor. The spacious kitchen, complete with a center island, flows seamlessly into the large living and dining rooms. The home features a cozy wood stove, providing both warmth and charm. Cathedral ceilings in the L-shaped Great Room the home offers an open, airy feel in this new partially completed addition. Property include detached garage and paved front land. The property is well-suited for mixed-use, including agricultural activities, with the land currently being used for trees and mixed farming. Enjoy the peace and privacy of a rural property complete with hunting hide-a-way on picturesque pond, with easy access to a year-round municipal road. New electric furnace. This is the perfect opportunity for farmers looking for additional land or those seeking a rural retreat with potential for further development. (id:60626)
Pebble Creek Real Estate Inc.
204 Eaton Street
Halton Hills, Ontario
Charming Bungalow with Oasis Backyard! Welcome to this beautifully maintained detached 2-bedroombungalow, offering the perfect blend of comfort and style. From the moment you step inside, you're greeted by gleaming hardwood floors, a cozy gas fireplace, and a bright open-concept living and dining area ideal for everyday living and entertaining. The heart of the home is the inviting eat-in kitchen, featuring ample cabinet space and a seamless walk-out to a spacious deck and your very own backyard oasis. Whether you're enjoying a morning coffee or hosting summer gatherings, the koi fish pond, lush perennial gardens, and gazebo create a private retreat like no other. The primary bedroom is a true escape, complete with a 4-piece ensuite and a walk-in closet. The second bedroom also offers a walk-in closet, and with no carpet throughout, the home is easy to maintain and allergy-friendly. Enjoy the convenience of main floor laundry with direct access to the double garage and a side-yard walk-out. The finished basement adds valuable living space with laminate floors and a generously sized third bedroom perfect for guests, a home office, or extended family. This home checks all the boxes for those seeking comfort, style, and serenity don't miss this rare opportunity! (id:60626)
Royal LePage Real Estate Services Ltd.
940 Aqua Crt
Langford, British Columbia
Open House - Saturday and Sunday July 19 and 20 - 1-3 PM Welcome Home to this beautiful West Coast Style Home! This 2,131 sq.ft. 4 bed, 3 bath home features an open-concept layout with vaulted ceilings, a modern fireplace, and a bright living space. The kitchen offers granite counters, stainless steel appliances, and a breakfast bar. The main level includes 2 bedrooms plus a spacious primary suite with walk-in closet and a spa-like ensuite. Downstairs offers a 1 bed, 1 bath mortgage helper with in-suite laundry and separate entry/driveway. Additional features: double garage, large patio, low-maintenance yard, and new HVAC system (2023). A stylish, move-in-ready home in a great location! For more info call Navjeet Sandal PREC* 778-922-4709. (id:60626)
Royal LePage Coast Capital - Chatterton
14 Doug Foulds Way
Brant, Ontario
Gorgeous 4-Bedroom Detached Home in the Charming Town of Paris | Walk-Out Basement | 2-Car Garage | Over 2,645 Sq. Ft. Welcome to this stunning detached home in the newly developed Liv Communities neighborhood, nestled in the picturesque town of Paris, Ontario. This beautifully upgraded home offers over 2,645 sq. ft. of modern, functional living space, thoughtfully designed for comfort, style, and family life. 4 Spacious Bedrooms | 3.5 Bathrooms Bright Open-Concept Layout with 9-Ft Ceilings and Pot Lights on the main floor Walk-Out Basement Full of natural light and future potential Contemporary Kitchen with Stainless Steel Appliances and Movable Breakfast Island Ideal for everyday meals or entertaining 6-Car Parking including a generous 2-Car Garage, Bedroom 3 has walk to Large Balcony and scenic outdoor space Located just minutes from Highway 403, Brant Sports Complex, schools (with a primary school bus stop right across the street), shopping, and beautiful trails this home offers the perfect blend of tranquility and accessibility. Live in one of Ontario's most desirable small towns where elegance meets everyday convenience. (id:60626)
Save Max Real Estate Inc.
305 747 E 3rd Street
North Vancouver, British Columbia
Live the North Shore lifestyle at Green on Queensbury in Moodyville. This stunning south-facing 2 bedroom + den, 2 bathroom corner unit, offers a smart layout with bedrooms on opposite sides for added privacy. Enjoy 9-ft ceilings, wide-plank laminate flooring, air conditioning, and a Jaga heating & cooling system. The open-concept living space boasts premium Fisher & Paykel appliances, quartz countertops, kitchen garburator, Grohe fixtures, and sleek European designer cabinetry. Spa-inspired bathrooms offer frameless glass showers and elegant porcelain tile. Step outside to a private balcony and take in breathtaking views of the park, city, mountains and ocean. Enjoy conveniences like secured parking, EV stalls, bike storage, visitor parking. Resort-style amenities include a fitness centre, indoor/outdoor lounges, guest suite, car/dog wash station and direct access to the scenic Spirit Trail. Just steps to parks, shops, and dining in Queensbury Village. OH: July 19 & 20 11-1 (id:60626)
Exp Realty
91 12500 Mcneely Drive
Richmond, British Columbia
Experience refined living in this exquisitely renovated residence at 91-12500 McNeely Drive, nestled in a tranquil, treed enclave in Richmond. Walk into 21'3 height ceiling in the foyer! Thoughtfully redesigned, the home boasts a chef-inspired kitchen with premium American Range and Frigidaire Professional appliances, Kohler fixtures, and custom cabinetry. Elegant upgrades extend to the bathrooms with quartz finishes and spa-style showers. Enjoy smart home features, LED lighting, upgraded HVAC, and a soundproofed interior. With serene walking paths, resort-style amenities, and top-tier schools nearby, this home offers exceptional comfort, style, and convenience. (id:60626)
Oakwyn Realty Ltd.
339672 Presquile Road
Georgian Bluffs, Ontario
Stunning Year-Round Waterfront Retreat on Georgian Bay FULLY WINTERIZED ! Welcome to your dream home or cottage on the sparkling shores of Georgian Bay, nestled along prestigious Presqu'ile Road in Georgian Bluffs. This beautifully reimagined 3-bedroom, 3-bath residence offers exceptional waterfront living with high-end finishes and thoughtful details throughout. Enjoy breathtaking water views from the oversized covered front porch and expansive front windows. Inside, the open-concept main floor boasts a striking kitchen complete with granite countertops, a stylish new backsplash, and stainless steel appliances. The combined living/dining area flows seamlessly into an office nook with walkout to the rear deck perfect for entertaining or peaceful mornings with nature. Unwind in the cozy den featuring a wood-burning fireplace, ideal for cool winter nights. Upstairs, the luxurious primary suite offers a spacious bedroom, spa-inspired ensuite, custom walk-in closet, and a private balcony overlooking the Bay. Two additional large bedrooms, a 4-piece guest bath, and convenient second-floor laundry complete the upper level. Set on a generous 80' x 300' lot, this property includes Maibec siding and stone exterior, a newer septic system (2016), oversized detached garage with 9' doors, multiple outbuildings, storage sheds, a fire pit, and ample space to roam and relax. Located in a peaceful waterfront community with a "travelled road between" and close proximity to amenities. This exceptional property offers the perfect blend of luxury, comfort, and nature ideal as a full-time residence or four-season getaway. (id:60626)
Luxe Home Town Realty Inc.
5182 57a Street
Delta, British Columbia
Well-maintained 2,620 sq.ft. home on a spacious 7,700 sq.ft. lot in desirable Central Ladner. Practical layout with potential for separate upper and lower rental suites. Affordable opportunity with a motivated seller. Prime location with easy access to Richmond, Vancouver, and South Surrey. Great value and future potential! Easy to show! contact us! (id:60626)
Pacific Evergreen Realty Ltd.
1815 San Pedro Ave
Saanich, British Columbia
Welcome to 1815 San Pedro Avenue, a charming and well-maintained single-family home located on a quiet street in one of Victoria’s most desirable neighbourhoods. This versatile property offers a blend of classic character and modern updates—perfect for families, investors, or multigenerational living. The upper level features two bright and spacious bedrooms and a beautifully renovated bathroom, updated flooring, tiled shower, and modern lighting. The kitchen has been refreshed with refinished cabinetry, new lighting, and a stylish new backsplash. Throughout the main floor, you’ll find stunning clear grain fir floors, elegant cove ceilings, a traditional brick wood-burning fireplace, and a formal dining room ideal for entertaining. Downstairs, the fully self-contained two-bedroom legal suite offers a generous layout with large living and dining areas, brand-new cabinetry, updated LED lighting, and fresh paint throughout. The suite has been consistently rented for the past 10 years and currently generates $1,900/month plus utilities, with vacant possession available at the end of August—providing an excellent mortgage helper or private space for extended family. Additional updates include all-new lighting throughout, a hot water tank the start of 2023, and a beautifully maintained garden with mature fruit and vegetable plants. Enjoy the private patio space with designated areas for outdoor dining and lounging. This home is ideally located close to UVic, Mount Doug, parks, beaches, and public transit. A rare opportunity to own a move-in-ready home with income potential in a peaceful and highly sought-after neighbourhood. (id:60626)
Exp Realty
8435 Cox Drive
Mission, British Columbia
Rare Find on a Quiet Cul-de-Sac! This warm and welcoming 5-bedroom home sits on an almost 1/4 acre lot and is beautifully maintained, move-in ready, and full of thoughtful features. Enjoy rich Brazilian hardwood floors, vaulted ceilings, a bright, functional kitchen with pull-out pot drawers, and an adjoining family room with a cozy gas fireplace.Covered sundeck-perfect for year-round enjoyment. The main level offers 3 spacious beds, while the basement includes a charming 1-bedroom in-law suite with shared laundry (unauthorized accommodation). The backyard is a private retreat with mature trees, fruiting vines, easy-care perennials, a stunning arbor, and brick patio. A perfect space for entertaining or relaxing with family. Conveniently located just minutes to shopping. Next to ESR school (id:60626)
Team 3000 Realty Ltd.
19 Dunbar Crescent
Markham, Ontario
Welcome To This Beautifully Maintained Link Home In The Desirable Community Of Milliken Mills East, Markham! Nestled In A Quiet, Family-Friendly Neighbourhood, This South-Facing 2-Storey Home Offers The Perfect Blend Of Comfort, Space, And Functionality.Step Inside The Ground Level Where You'll Find A Spacious Open-Concept Layout Featuring Gleaming Hardwood Floors Throughout. The Living And Dining Rooms Flow Seamlessly Into The Upgraded Kitchen, Adorned With Quartz Countertops, Stainless Steel Stove & Exhaust, And A White Fridge. The Family Room, Complete With A Cozy Fireplace, Provides The Perfect Space To Relax Or Entertain.Upstairs, The Second Floor Boasts Three Generously Sized Bedrooms, All With Hardwood Flooring. The Primary Suite Includes A 3-Piece Ensuite For Added Privacy, While The Additional Bedrooms Feature Ample Closet Space And Easy Access To A Shared Bath.The Fully Finished Basement Offers Two Additional Bedrooms, Each With Its Own 3-Piece Ensuite - Ideal For Guests Or Extended Family. It Includes A Dedicated Laundry Room With Ceramic Flooring For Added Convenience. Outside, Enjoy A Private Double Driveway With Parking For 4 Vehicles Plus A 2-Car Attached Garage With Garage Door Opener Providing A Total Of 6 Parking Spaces. This Home Is Just Minutes From Parks, Schools, Transit, And Shopping Amenities. Dont Miss This Turnkey Opportunity In A Sought-After Markham Location! ** This is a linked property.** (id:60626)
Anjia Realty
37318 Ward Road
Abbotsford, British Columbia
Private 1.25 Acre Retreat on Sumas Mountain! Tucked away in a secluded setting on Sumas Mountain, yet just minutes to freeway access and the US border, this unique 1.25 acre property offers the perfect balance of privacy and convenience. The cozy 2-bedroom rancher is complemented by a large outbuilding, ideal for storage or projects. A new drilled well, new driveway, and a level pad with potential for separate electrical service add versatility-perfect for a workshop, small home, or your custom vision (Buyer to verify). Mature fruit trees, sunny exposure and partial Mt. Baker view! A rare opportunity to create your dream retreat in a peaceful, natural setting close to all amenities! (id:60626)
Macdonald Realty (Langley)
206 Berkeley Street
Toronto, Ontario
Experience the charm of a beautifully updated century home in vibrant Cabbagetown! This exquisite residence boasts high ceilings and an open concept living area with a wood-burning fireplace and adjoining dining room. The kitchen is tastefully updated with granite countertops, stainless steel appliances, and a gas stove, farmers sink and opens directly to a professionally landscaped garden your private urban oasis. Enjoy natural light from the skylight in the upstairs hallway. The primary bedroom showcases double sliding closets with custom built-in organizers, while the second bedroom includes a well-appointed closet and walkout to the deck. Indulge in the luxurious bathroom featuring a clawfoot tub and a new stand-up glass shower. Additional highlights include a spacious basement with significant storage potential, making this a turnkey home ready for your personal touch. Enjoy the convenience of two parking spots and the peace of mind of no knob and tube wiring. The property offers ample space for a laneway house. Located within walking distance to the Distillery District, St. Lawrence Market, Eaton Centre, and Carleton Street's boutique shops. Nearby parks such as Winchester Park and Riverdale Farm provide serene escapes, with easy access to downtown and local hospitals. One outdoor photo has been virtually staged. (id:60626)
Royal LePage Real Estate Services Ltd.


