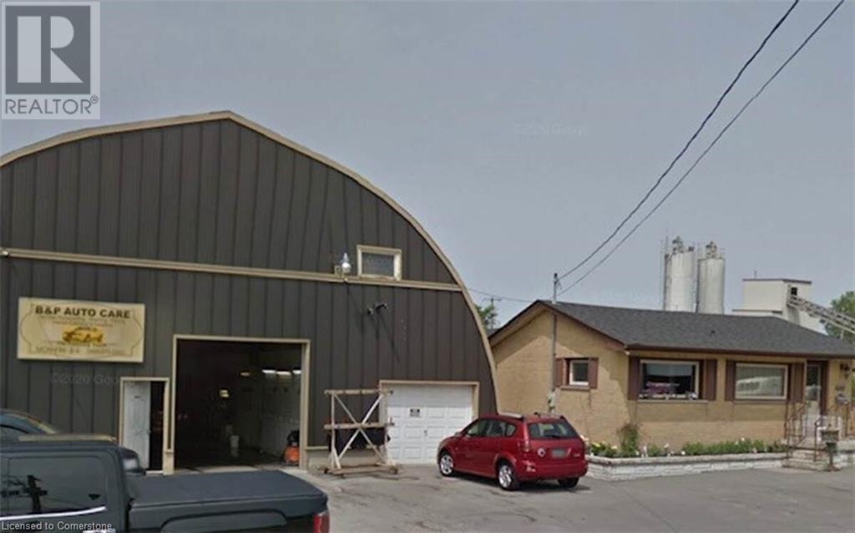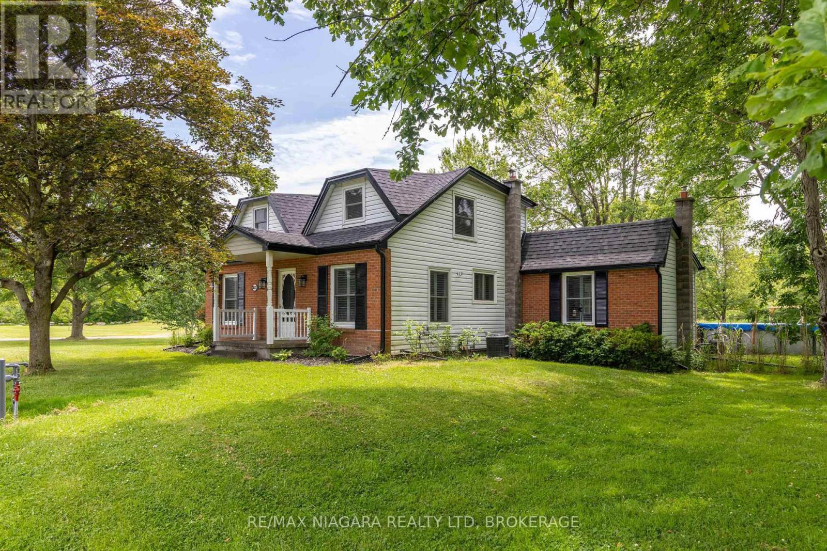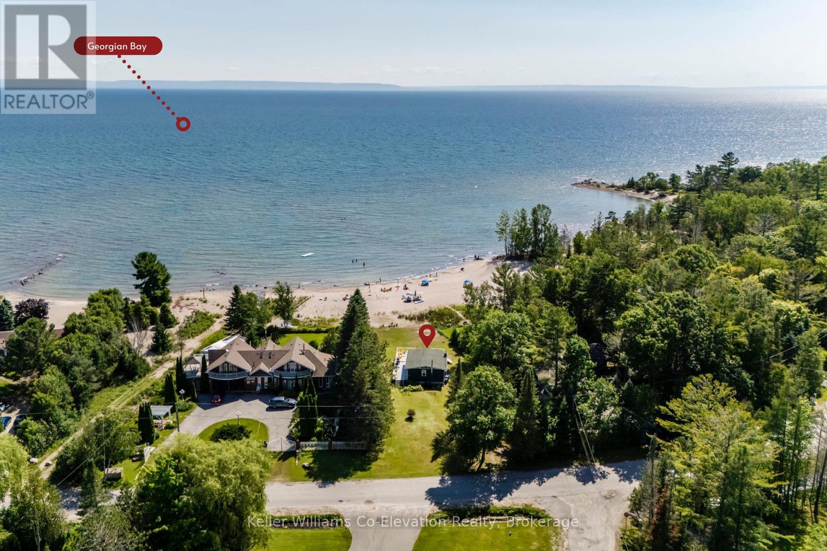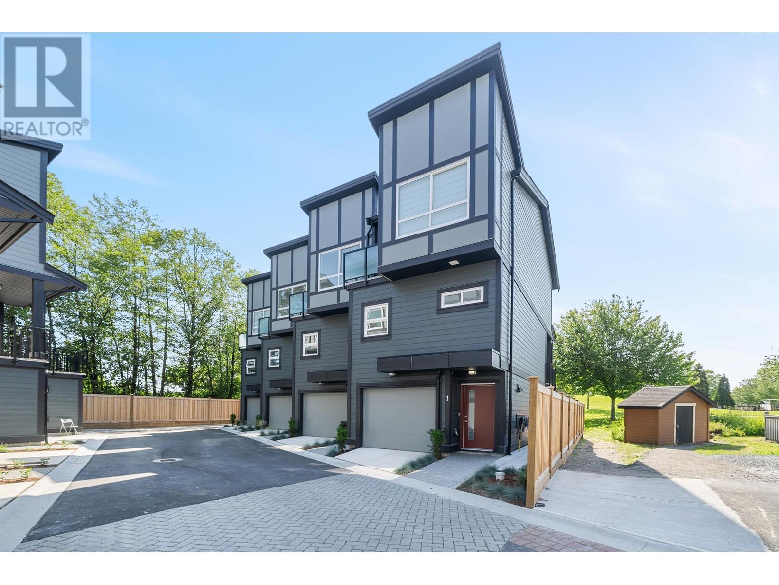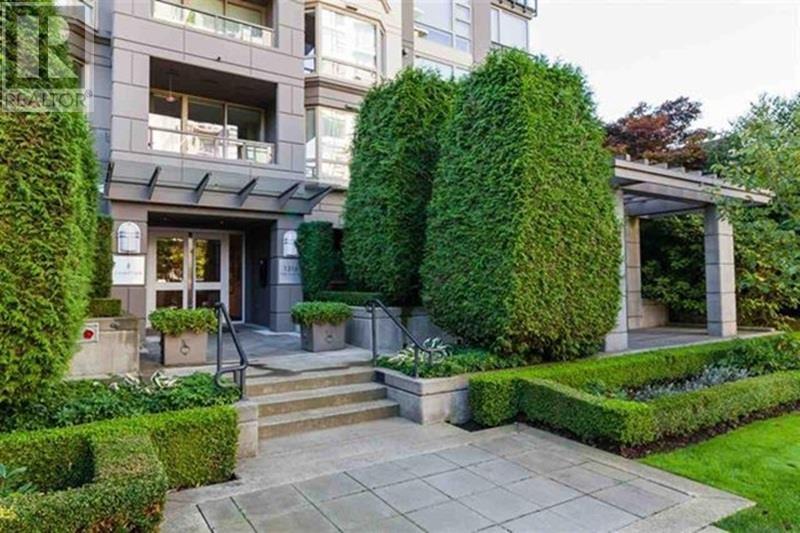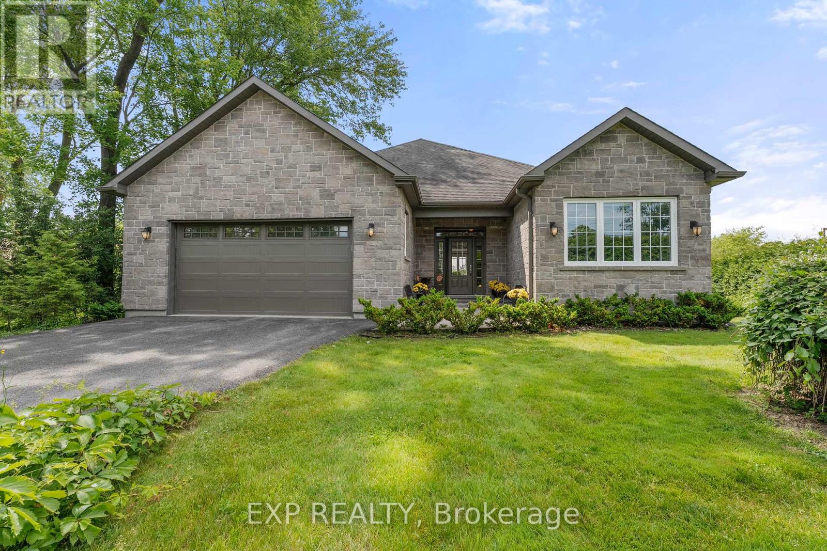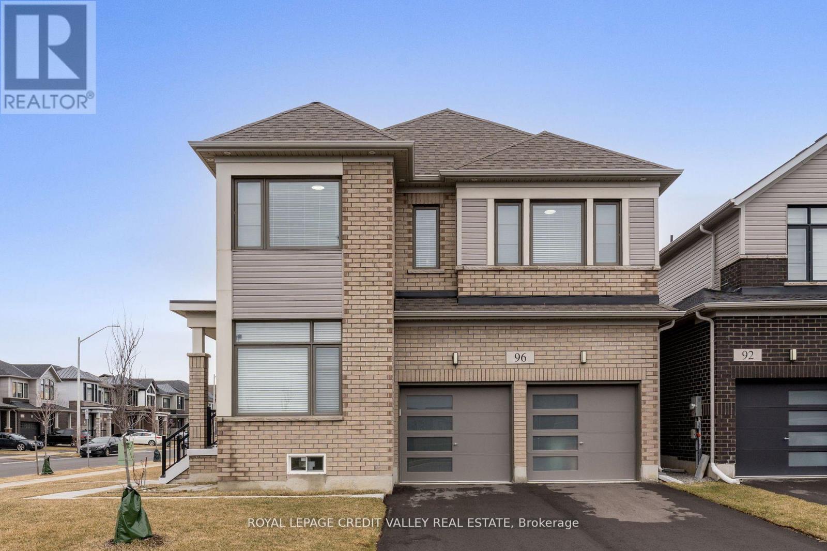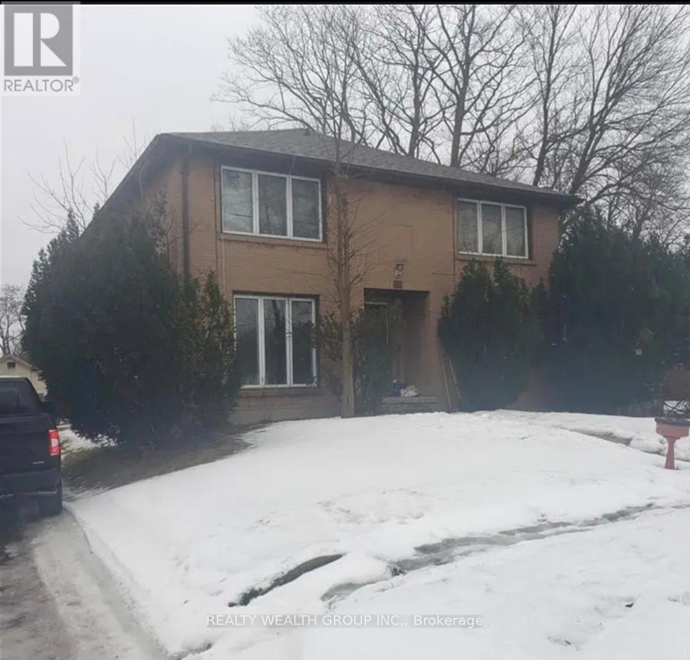3601 Arbutus Dr N
Cobble Hill, British Columbia
This lovely rancher with full basement is situated on a rare corner lot and offering partial ocean & mountain views. This delightful home is bright and spacious and has been tastefully updated up and down. Some of the main floor features include an entertainment-sized deck, den/office, second bedroom, master bedroom c/w an updated 5-piece ensuite. The brand new kitchen takes advantage of the new open concept design new flooring, freshly painted throughout and spacious sitting areas c/w fireplace for those long winter nights. Lower level features another bedroom another bathroom and sitting area plus loads of storage workshop area and a golf cart garage. The oppoutunities that Arbutus Ridge offers are an active 50+ lifestyle, heated seasonal pool, tennis, gym, golf, fully equipped workshop, library, kayak & RV storage, a seaside path and many walking trails (id:60626)
Pemberton Holmes Ltd.
455 Campbell Street
Cobourg, Ontario
For more information, please click the Brochure button. Rare Rind! Zoned Light Commercial providing multiple options for usage! Property is almost half an acre, 69 ' frontage and 90' deep. Close to major Hwy and public transit. 50'x55' Quonset(siding/roof redone in 2020) with 3 bay doors(2 in rear, 1 in front), single car garage at front, office, washroom. Fully insulated and heated, massive attic space for storage. 1375 sq. ft. home with 2 bedrooms, 2 ensuite baths on main, L/R with HW floors. Basement partially finished with 1 bedroom, bathroom, plenty of storage. Roof and windows 2020. Plenty of parking for all size vehicles. Excellent opportunity!! (id:60626)
Easy List Realty Ltd.
3321 Bowen Road
Fort Erie, Ontario
Tucked away on 3.1 private acres, this country retreat blends rustic charm with modern updates and endless potential. Whether you're dreaming of a family homestead, hobby farm, or peaceful escape, this property offers the space and setting to bring your vision to life. Car enthusiasts and hobbyists will love the versatile garage setup: a double-door bay on one side, a pull-through single on the other, and plenty of space for parking or storage. A sheltered area behind the garage offers even more storage or potential for animal stalls. There's also a large garden, chicken coop, and outdoor clothesline that complete the country lifestyle. Inside this 3-bedroom, 2-bath home, you'll find exposed wood beams, brick accents, and wood cabinetry that create a warm, rustic atmosphere. The den features a gas stove-style fireplace, while the family room has a dramatic stone fireplace with a wood beam mantle. The main floor primary bedroom includes a walk-in closet and wood feature wall. The main floor spa-like bath has double sinks, deep soaker tub and heated floors. Upstairs, two bright bedrooms offer peaceful views. The partially finished lower level includes a laundry room, rec room, and stylish bathroom with farmhouse tile, heated floors, and a triple-head walk-in shower. Patio doors from the dining area lead to a 3-season sunroom surrounded by an expansive wood deck (built in 2023) overlooking the heated pool and woods. Entertain outdoors with a fire pit and custom hammock stand that doubles as a movie screen for outdoor movie nights. Just beyond the main home, a gentle hill leads to an insulated bunkie with wood stove, generator wiring, and a porch overlooking a private pond, an ideal nature retreat. Major updates include a new roof, gutters & guards, and fascia (2024), and foundation work (2023) with a lifetime guarantee. See attached Feature Sheet for more details! (id:60626)
RE/MAX Niagara Realty Ltd
1486 Tiny Beaches Road N
Tiny, Ontario
Welcome to this charming 3-season cottage, an idyllic waterfront paradise with 70 feet of sandy beach frontage on the serene shores of Georgian Bay. This renovated 3 bedroom, 1 bath bungalow features an open-concept design, offering breathtaking panoramic views of Ishpiming Beach. Picture yourself soaking up stunning sunsets from the comfort of your living room or unwind on the expansive wrap-around deck. Nestled on a large private lot, this property is an entertainer's paradise, perfect for creating cherished memories with family and friends. Walk out your door and set up for a day of sun and fun on the beach. Whether you're swimming, kayaking, or simply lounging by the water, this tranquil escape offers the ultimate outdoor lifestyle. Don't miss this rare opportunity to own a slice of waterfront heaven! (id:60626)
Keller Williams Co-Elevation Realty
208 Panton Road Nw
Calgary, Alberta
Experience upscale living in this exceptional 2-storey walkout home in Panorama Hills, offering over 3,300 sq.ft. of developed living space with 5 bedrooms and 3.5 bathrooms, backing directly onto greenspace for year-round privacy and peaceful views. Situated on a west-facing lot with an east-facing backyard, the home enjoys sunny mornings on the deck and warm evening light in front.Inside, you'll find high-end upgrades throughout, including a chef’s kitchen with full-height cabinetry, premium KitchenAid appliances, a 6-burner gas cooktop with professional hood fan, built-in wall oven and microwave, granite countertops, and a large central island. A walk-through pantry connects seamlessly to the mudroom and garage, enhancing convenience.The main floor den features a built-in desk—perfect for a home office—while the spacious living room is centered around a full-height stone gas fireplace. Enjoy 180-degree views of the greenbelt from the dining area and adjacent breakfast nook, or step out onto the large deck for BBQs and outdoor entertaining.Upstairs, the vaulted bonus room adds a grand feel, and all three upper bedrooms include walk-in closets. The luxurious primary suite features a spa-inspired 5-piece ensuite with a soaker tub, standing shower, and dual vanities. The upper-level laundry adds everyday convenience.The fully finished walkout basement offers a large, open rec space with a wet bar, two additional bedrooms, and a full bathroom—ideal for extended family, entertaining, or multigenerational living.Other highlights include recent roof and siding replacements (2024) completed through insurance, and an extended paved driveway that accommodates 3 vehicles in addition to the double attached garage. Enjoy full access to the Panorama Hills Community Centre, which offers a splash park, basketball courts, skating rink, fitness classes, and year-round programming.Located close to schools, shopping, parks, and with easy access to Stoney Trail, this home blends luxury, functionality, and an unbeatable location. (id:60626)
2% Realty
5 22551 Westminster Highway
Richmond, British Columbia
Welcome to Sarena! This brand-new boutique townhome complex features 7 exclusive units backing onto Hamilton Community Park. Designed for comfort and style, these homes are spacious and filled with natural light, showcasing high-end finishes throughout. The large primary bedroom includes an ensuite, while the second bedroom offers direct access to a private balcony, perfect for enjoying the scenic views. Experience modern living in a prime location! Visit the show suite at unit 1. (id:60626)
Oakwyn Realty Ltd.
1102 1316 W 11th Avenue
Vancouver, British Columbia
Beautiful corner sub-penthouse with ocean, mountain, and city views at the posh "Compton". This high-quality, concrete Polygon building is located on a quiet tree-lined street in the highly-desirable South Granville area. Features 2-bedroom, 2-bathroom + den + flex room, open-concept floorplan, gas fireplace & stove, and granite counters. Situated just a few blocks to cafes, shops, theatre, and restaurants on Granville Street, and an easy stroll to Granville Island and the seawall. Walking distance to the coming Broadway subway station at Granville. 1 parking stall. Pets: 1 dog or 2 cats allowed. Perfect for those seeking a very elegant home in a lovely walkable neighbourhood. (id:60626)
Sutton Group-West Coast Realty
2784 King George Highway
Miramichi, New Brunswick
Nestled on the banks of the Miramichi River, this waterfront home epitomizes luxury living. With southward views and a captivating morning sunrise, every detail is crafted to offer tranquility and comfort. The property leads down a paved driveway adorned with red maple trees to a spacious two-level home. With over 3800 square feet of living space, including a 3-bay garage, the home offers ample room for living and storage needs. The property gently slopes to the riverside, where a beach area awaits, along with potential space for docks and a boat, ideal for enjoying waterfront living and recreational activities. The grounds feature greenhouse gardens bursting with fruits and vegetables providing a bounty of fresh produce. Recent updates include siding, roofing, and garage doors, ensuring both curb appeal and durability. The thoughtfully designed interior boasts hardwood, ceramic and heated flooring in the basement. The main floor is adorned with large windows, flooding the space with natural light, complemented by an electric fireplace and high ceilings with crown moldings. The kitchen is a chef's dream, featuring dark cabinetry, quartz countertops, and stainless-steel appliances, with patio doors leading to a river side balcony. The primary bedroom features river views, an accent wall, a walk-through closet, and an ensuite bathroom, while the lower level offers additional bedrooms and rustic style recreational space. This home offers a true ""Miramichi River Lifestyle!"" (id:60626)
Keller Williams Capital Realty (M)
340 Tartan Circle W
Lethbridge, Alberta
Big FAMILY - BIG Dreams - Big HOUSE! This is your family’s must have next home! Enjoy your own POOL PARADISE in this backyard oasis. This is the first time this custom-built home is coming to market – ready to be loved all over again by its next family. Not only is there plenty of room for everyone and guests to be welcomed – the outside is a dream space and even has a spectacular back yard pool. Surrounding that pool is privacy in every corner from a custom masonry outdoor fireplace, a large pergola space, a hot tub retreat, multi-levels of sprawling decks, spectacular gardens to enjoy all around the property and more. Every big family, or sports enthusiasts will enjoy the dedicated space for all your year-round sports equipment with large walk in separate storage rooms in both the garages. While the growing family enjoys the ease of plenty of parking and an oversize front attached heated garage – the other half of the family will equally enjoy the rear ally access oversize detached also heated garage and workshop space. Even a shed for storage or potting while you tend to the thriving gardens. This house really does have everything … and that is just the outside! Welcome inside to the perfect layout for your crowd. With over 4200 sq ft of finished space (yes you read that right!) there is always somewhere for your family to be spending time together. The main floor features a cook’s dream kitchen, beautiful cabinets, granite, a large island for entertaining and even an additional vegetable sink prep corner. The sunny eating area is just steps away from the sprawling deck overlooking the pool. The unique great room layout boasts a stunning living room and dining room entrance and also a large family room with a cozy wood stove and a main floor office close by. Mud room closet, a guest bath and main floor large laundry all practically placed where you step in from the front attached garage. Upstairs along with three large bedrooms, two with walk in closets, is a fl ex room perfect for crafts, a second office or a study room for the kids, sharing a large main bathroom. The secluded over the garage primary suite retreat offers 800 sq ft of loaded luxury including a stunning fireplace, spa ensuite with dual sinks, soaker tub, steam shower and an oversize walk-in closet. Downstairs the bright sunny lower-level walks out to the pool deck and features the same level of quality throughout the home. This massive 600 sq ft family room has it all with a wet bar, perfect space for the pool table plus a great TV/games end, two large bedrooms, another bathroom, and additional washer and dryer for all those pool towels. This custom builder family thought of everything when designing this perfect large family space now ready for the next family to love it as much as they all did.Check out the 3D TOUR link! (id:60626)
Cir Realty
71 Clovelly Cove
Georgina, Ontario
Luxury Bungalow Steps From The Shore! Beautifully Built In 2014, This 1952 Sq Ft Sun-Filled Stone Bungalow Offers Refined Craftsmanship And Timeless Design In An Unbeatable Location. Situated On A Generous 100 X 150 Ft Lot Just Steps To Lake Simcoe And The Corner Park, This Home Is Loaded With Luxury Finishes And Custom Details Throughout. Inside, You'll Find Soaring 10-Ft Ceilings, Custom Millwork Including Wainscotting And Coffered Ceilings, Solid Core Doors, And Solid Maple Hardwood Flooring Across The Main Floor. The Open-Concept Layout Is Perfect For Entertaining, With A Gourmet Kitchen Featuring A Show-Stopping 14-Ft Island, Stainless Steel Appliances, Double Oven, Pantry, And Striking Gas Fireplace With Stone Surround. Built-In Smart Lighting And A Speaker System Elevate The Ambiance Throughout The Home. Enjoy Three Separate Walk-Outs To An Expansive, Partially Wraparound Deck With Gazebo Overlooking A Private, Fully-Hedged Yard With Perennial Gardens And Irrigation System. The Sun-Soaked Primary Suite Offers Southern Exposure, Spacious Walk-In Closet, And Spa-Like 5-Piece Ensuite With Heated Floors And Jacuzzi Tub. The Fully-Finished Basement Boasts Oversized Windows, Large Open-Concept Recreation Room, Two Additional Bedrooms With Double Closets, And 3-Piece Bath, Ideal For Guests Or Multi-Generational Living. Additional Features Include Main Floor Laundry Room With Garage Access, Attached Double Car Garage, And Full-Home Generac Generator System For Peace Of Mind. This One Truly Checks All The Boxes, Custom Finishes, Smart Features, And An Unbeatable Lakeside Location! (id:60626)
Exp Realty
96 Yale Drive
Hamilton, Ontario
Welcome to this Absolute Showstopper Corner Detached Home.3-year-Old, Park Facing Beauty with Wide Curb Appeal with no sidewalk on the front. Featuring 4Bdr, 4 Bath, DD Entrance, 9ft Ceiling & Hardwood Flooring on main. Beautiful Custom Designed Kitchen with Extended Height Upper Cabinets, Pots and Pans Drawers, Movable Extended Breakfast Bar, Double Sink, Quartz Countertops, Backsplash tiles, SS Range Hood/Appliances, Gas Stove & Fridge Waterline. Elegantly Designed Upstairs Layout with 3 Bedrooms Featuring Separate Attached Bathrooms for Large Families. Spacious Master Bedroom with His and Her Closets. Custom Designed Closet Organizers Throughout the House with Pantry & Laundry on Main. Modern Light Fixtures/Chandeliers, Exterior Pot Lights, Cold Storage, 200AMPS Electrical Panel & 3-Pc Basement Bathroom R/I. Central AC, Smart Garage Door Openers w/ Remote, Gold Warranty on all Smart SS Appliances (except Stove). Close to HWY 6/HWY 403, Schools, Grocery & All Amenities. School bus at the doorstep and a newly Fenced yard (id:60626)
Royal LePage Credit Valley Real Estate
176 Highbury Avenue N
London East, Ontario
Well-maintained 2-storey all-brick investment property in a highly sought-after location. This fully tenanted fourplex features: Unit #1: Spacious 3-bedroom unit spanning the main and upper level. Unit #2: 1-bedroom unit on the second floor. Unit #3: 2-bedroom unit across the main and lower level. Unit #4: Lower-level unit. All units accessible for viewing with 24 hours' notice to tenants. Two units include in-suite, apartment-sized washer and dryer, Remaining two units share landlord-owned laundry appliances. Ample rear parking, plus a detached 2-car garage. All utilities included in current rents. Rents are currently below market value strong potential for rent increases. Long-term, reliable tenants in place. Located directly on a main bus route, with easy access to Fanshawe College and numerous amenities. Don't miss this opportunity .Book your showings today!! (id:60626)
Realty Wealth Group Inc.


