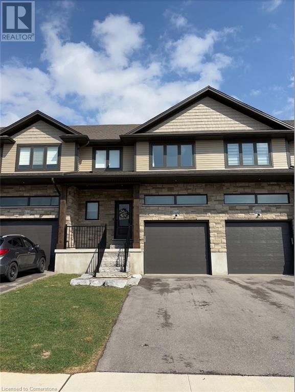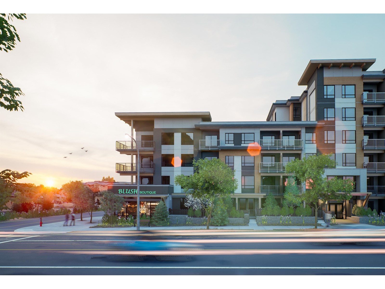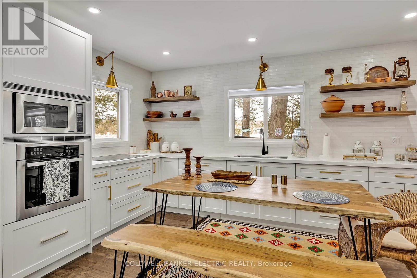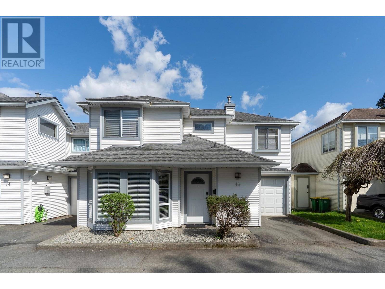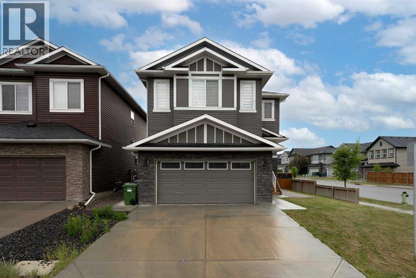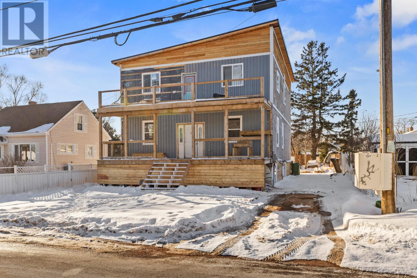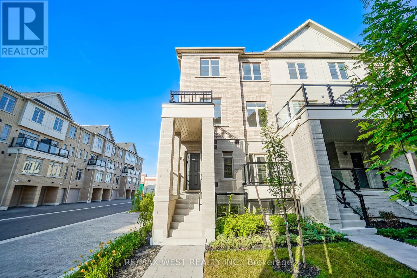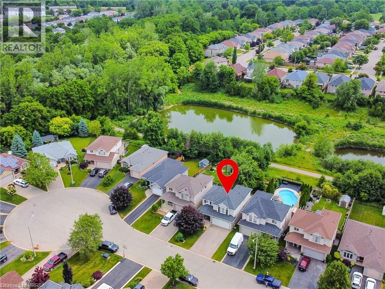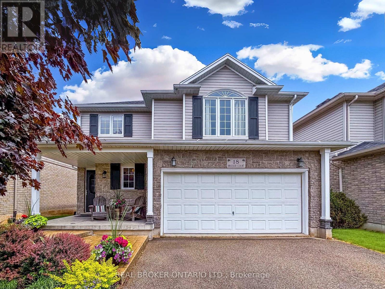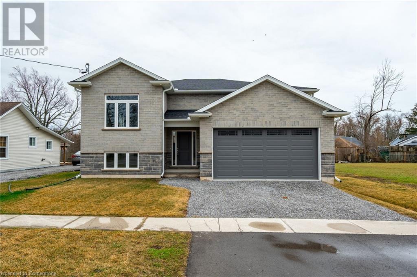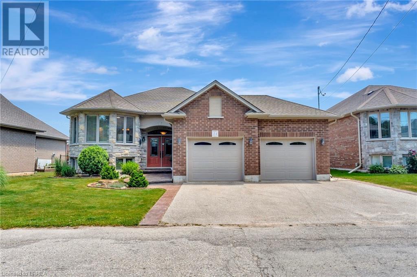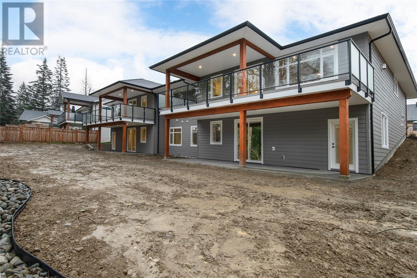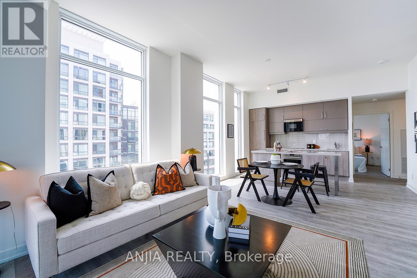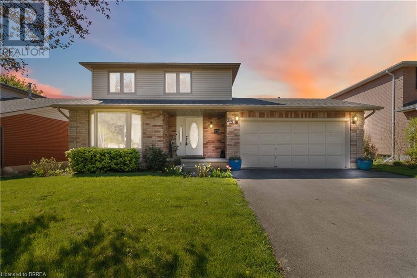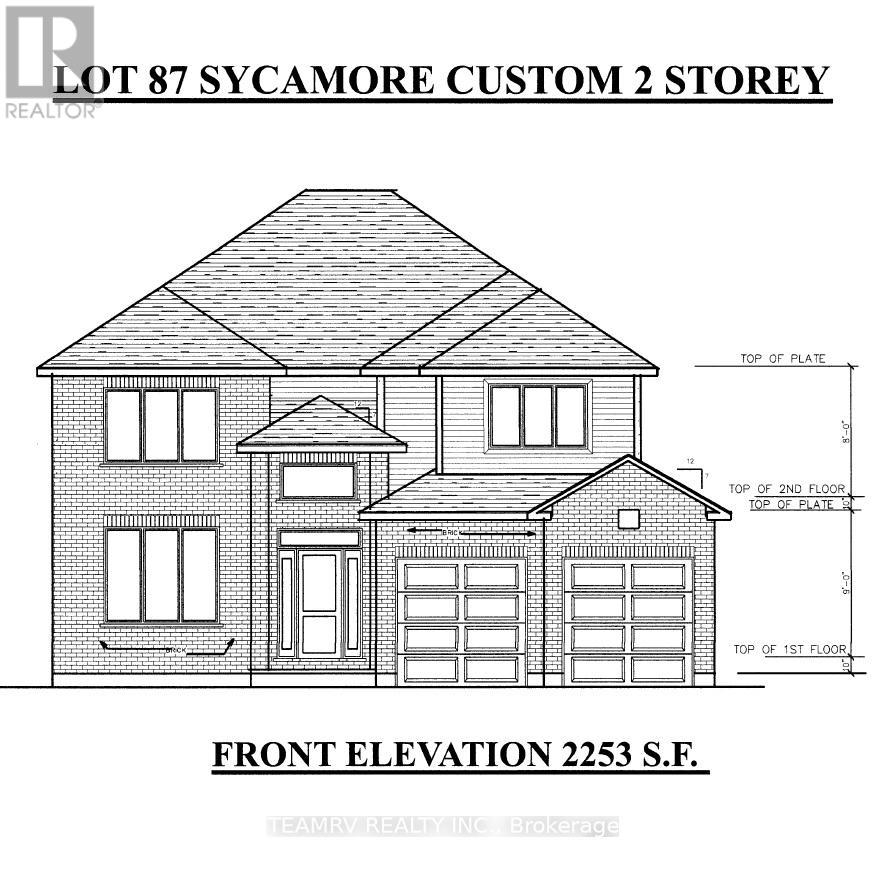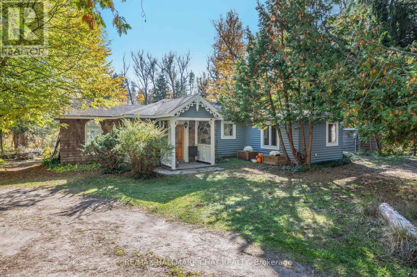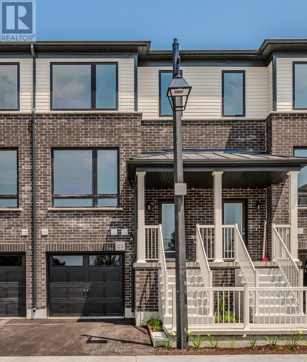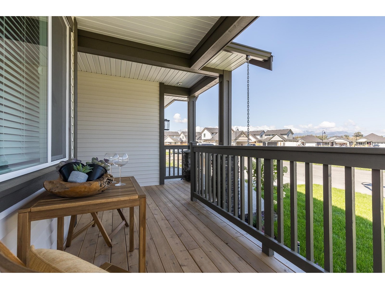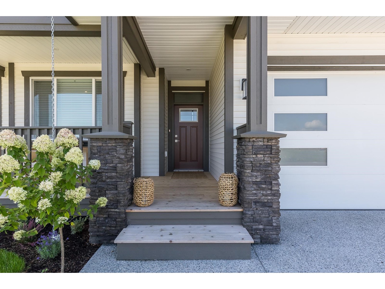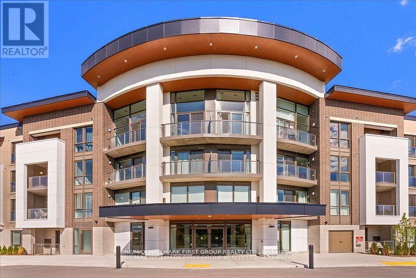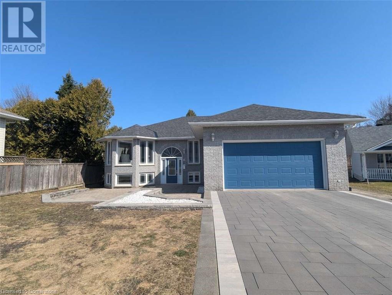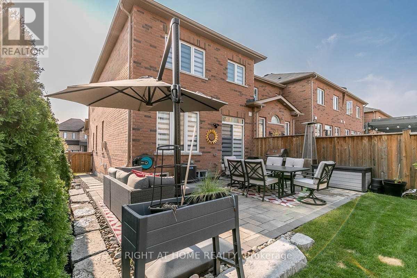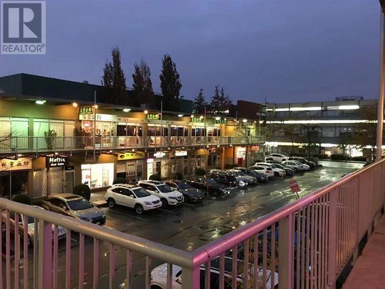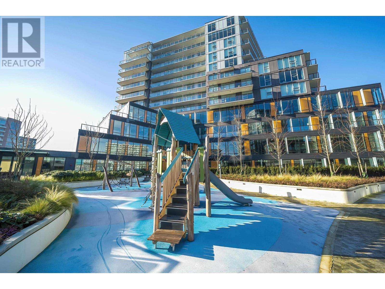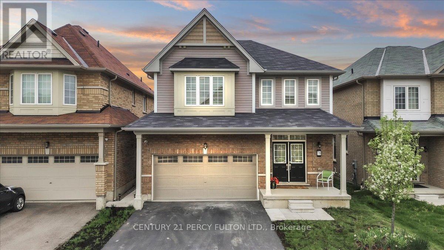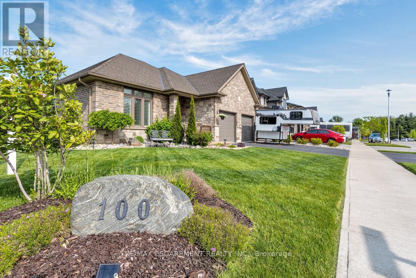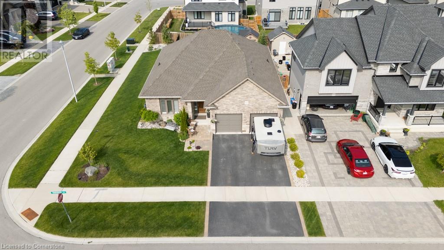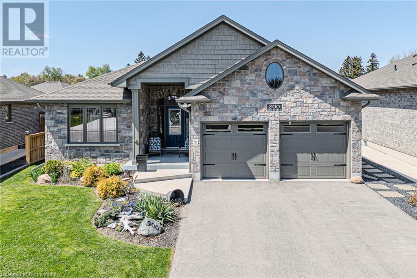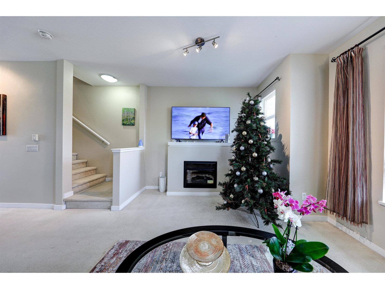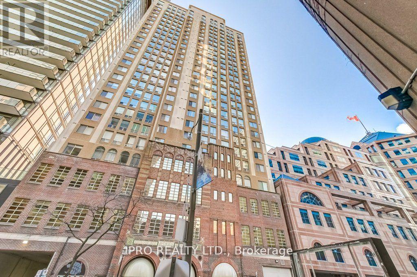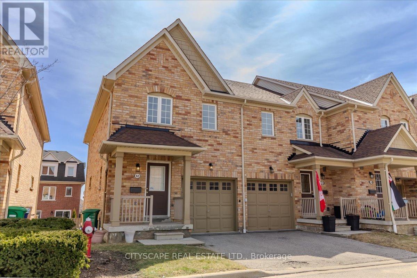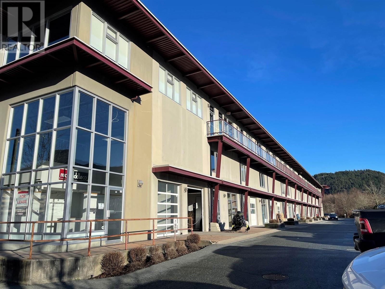1306 Granrock Crescent
Mississauga, Ontario
Immaculate Freehold Townhouse w/ 3 Bdrm + 3 W/R ((9' Ceilings)) Freshly & Professionally Painted// Hardwood on Main Floor// Brand New Laminate Floor 2nd Level + Bsmt// Oak Stairs// Spacious Living Room// Open Concept Family Room// Lots of natural Lights// Large Eat-in Kitchen w/ Brand New Quartz Counter Top + Back Splash + S/S Appliances// Large Master Bdrm w/ 4 Pcs Ensuite + W/I Closet//All Good Size Bdrms// Private Fenced Yard// Finished Basement w/ walk-out to yard + Access to Garage// Close to Hwy, Schools, Public Transit, Heartland Centre, Restaurants, Banks, Grocery, parks and all other amenities// (id:60626)
Century 21 People's Choice Realty Inc.
5114, 2255 32 Street Ne
Calgary, Alberta
SELLER FINANCING AVAILABLE | EXCLUSIVE USE – PRIME RETAIL LOCATION | TURNKEY PHYSIOTHERAPY CLINIC Take advantage of this rare opportunity to own your fully developed retail space in the thriving heart of Calgary’s Sunridge district. This 1600 sq ft, move-in ready physiotherapy clinic offers a seamless transition for medical and wellness professionals looking to step into a professionally designed space. Exclusive use for PHYSIOTHERAPY is granted, making it ideal for practitioners ready to grow or launch their clinic.SELLER FINANCING TERMS AVAILABLE – INQUIRE FOR DETAILS. Flexible purchase terms may help you secure ownership with less upfront capital and more financial flexibility.The layout and improvements also make this unit suitable for a wide variety of other permitted uses, including:HEALTH & WELLNESS – Acupuncture, Chiropractic, Nutritional Counseling, Naturopathy, Mental Health ServicesMEDICAL – Optometry, Eye Care, Dermatology, Specialized ClinicsPROFESSIONAL SERVICES – Law Firms, Financial Advisors, Accounting, Wealth Management, Engineering & ArchitectureEDUCATIONAL & COMMUNITY – Child-Focused Services, Therapy Centers, Government or Non-Profit OrganizationsWhether you're starting fresh, expanding your current operation, or investing in a proven business setup, this location is ready to support your long-term success.Situated within The Shoppes at Sunridge, a high-traffic commercial condo development spanning over 40,000 sq ft, this location offers excellent visibility, modern architectural design, and a pedestrian-friendly layout. A massive 230-stall paved parking lot ensures convenience for both clients and staff.Surrounded by major retail anchors such as Costco, Superstore, Sunridge Mall, and Sunridge Spectrum, the site offers maximum exposure and accessibility. Nearby residential communities—Sunridge, Rundle, Franklin, Marlborough, and Whitehorn—provide a diverse and steady client base.This is a highly strategic location for busin ess growth in one of Calgary’s most dynamic retail corridors.Private showings available by appointment only. (id:60626)
Comox Realty
2143 Pleasant Dale Road
Blind Bay, British Columbia
Experience peaceful living in beautiful Blind Bay with this exceptional lakeview home, designed for comfort, style, and functionality. A 3-car garage and two spacious driveways offer plenty of room for your vehicles, RV, or boat. Inside, you'll find three generous bedrooms plus a versatile den—ideal for a home office or guest space. The luxurious primary suite includes a spa-like ensuite, perfect for unwinding. An open-concept kitchen with granite countertops, ample cabinetry, and a large dining area flows into an enclosed sunroom for year-round enjoyment. The main level features rich hardwood flooring and a cozy gas fireplace in the living room. Downstairs, the fully finished basement is perfect for entertaining, with a large rec room, second gas fireplace, custom entertainment unit, additional bedroom, full bathroom, laundry room, and plenty of storage. The fenced side and backyard provide privacy and room for outdoor fun. Blending modern convenience with natural beauty, this home is a true gem in the heart of the Shuswap. Don’t miss your chance to own a piece of paradise! (id:60626)
Royal LePage Access Real Estate
248 Timber Trail Road
Elmira, Ontario
This like-new, spacious townhouse offers 1,745 sq.ft. of living space. The main floor features 9' ceilings, a bright great room with a sliding door and two windows, and a stylish kitchen with custom white cabinetry, a quartz island, undermount lighting, and soft-close drawers. Pot lights illuminate the kitchen, dining, and great room with fireplace, while a convenient 2-piece powder room and upgraded trim package add to the appeal. Luxury vinyl plank flooring and hardwood stairs with wrought iron railing lead to the upper level, where you'll find a laundry room with a large closet and a master bedroom that easily fits a king-size bed, with a walk-in closet and a 3-piece ensuite featuring a large tiled shower and dual undermount sinks. Two additional bedrooms share a 5-piece bathroom with a 1-piece fiberglass tub/shower, custom vanity, and quartz countertops. Other highlights include Strassburger windows, spray foam insulation in select areas, a 12' x 23' garage, a sodded lot, central air, HVAC, and an asphalt driveway. Plus, there are NO condo fees! This home blends luxury and practicality—don’t miss out! (id:60626)
Housesigma Inc.
A328 8233 208b Street
Langley, British Columbia
Welcome to Walnut Park by Quadra Homes! Enjoy 9' ceilings, air conditioning, stainless steel appliances, white quartz countertops, sleek white shaker cabinets, and durable vinyl plank flooring! The bathroom features heated tile floors for extra comfort, while the built-in closet organizers and in-suite safe add practicality and peace of mind. Comes with secure underground parking, a massive storage locker, and access to an EV charger. Relax on your bright North-East facing balcony or take advantage of the impressive amenities including a large fitness centre and rooftop lounge. Steps away from restaurants, shops, groceries, schools, and more-this location has it all! BOOK WITH ONLY 5%! (id:60626)
Century 21 Coastal Realty Ltd.
17 - 1051 Sandhurst Circle
Toronto, Ontario
Beautifully maintained condo townhouse in a family-friendly community near McCowan and Finch. Renovated Fall 2017. Electrical updated 2018. New AC 2021. Windows & basement plumbing 2022. Roof 2024. Spacious layout with bright living and dining areas, ideal for comfortable family living. Renovated basement features a large rec room and separate bedroom area. Convenient location close to schools, parks, TTC, shopping, and all amenities. A great opportunity to own in a well-managed complex in a prime Scarborough neighbourhood! (id:60626)
Keller Williams Advantage Realty
112 6299 144 Street
Surrey, British Columbia
Stylish 3 bed + rec, 3 bath townhouse in the highly sought-after Altura complex in Sullivan Station. This 1,974 sqft home offers one of the best locations in the community with beautiful mountain and amenity views. Bright south-facing living room and primary bedroom features soaring ceilings and oversized windows. The gourmet kitchen boasts granite countertops, an island, stainless steel appliances, and light cabinetry. The spacious lower-level rec room includes a separate entrance to the backyard. Enjoy a side-by-side double garage. Resort-style amenities include a gym, theatre, outdoor pool, hot tub, and playground. Conveniently located near schools, shopping, transit, Hwy 10, and the Bell Performing Arts Centre. (id:60626)
Royal LePage - Wolstencroft
1224 Mccrackens Lane
Minden Hills, Ontario
All the extras you could ask for! This stunning four-season cottage comes fully equipped and ready to enjoy. Situated on the highly desirable Horseshoe Lake, you'll love the excellent boating and crystal-clear swimming with a sandy shoreline and 6-7 ft depth off the dock. The stylish kitchen boasts quartz countertops and premium appliances. Featuring 2 bedrooms, a bathroom with heated floors, and hardwood throughout, this charming retreat blends comfort and elegance. A new metal roof and a 4000-litre holding tank (2022) offer lasting reliability. Thoughtfully updated with major renovations, this property is made for entertaining with a spacious deck and an impressive dock. Sold fully furnished with designer indoor and outdoor pieces, plus custom blinds just move in and enjoy. Efficient heating and a cozy wood-burning stove make it ideal year-round. With a long list of included features, this is a lakeside getaway you wont want to miss! (id:60626)
Coldwell Banker Electric Realty
15 18951 Ford Road
Pitt Meadows, British Columbia
Move-in ready and impeccably updated, this rare 1,600 sqft townhouse in the heart of Pitt Meadows offers exceptional family living in a well-maintained, family-oriented Strata. Featuring 3 bedrooms plus a versatile office easily used as a 4th bedroom, this home boasts a thoughtfully designed floor plan and premium upgrades throughout. Enjoy modern finishes including sleek flooring, designer lighting, quality doors, and chef´s kitchen with quartz countertops and stainless steel appliances. All 3 bathrooms are fully renovated with stylish fixtures. Comfort is guaranteed year-round with a newer fireplace, high-efficiency furnace, central air conditioning, updated hot water tank, PEX plumbing. Outside, relax or entertain in your private, maintenance-free, fully fenced backyard, complete with a storage shed and a charming gazebo ideal for gatherings. Conveniently located steps from schools, shopping, dining, parks, transit. Don´t miss this opportunity-book your viewing today! Open House Saturday, July 12, 2-4 pm. (id:60626)
Saba Realty Ltd.
7 Sherview Grove Nw
Calgary, Alberta
Situated on a prime corner lot in the heart of Sherwood, 7 Sherview Grove NW offers the perfect blend of elevated curb appeal, thoughtful design, and versatile living spaces. This beautifully maintained two-storey home boasts an open-concept main level filled with natural light, featuring a welcoming foyer, a spacious living room anchored by a modern fireplace, and a chef-inspired kitchen complete with rich cabinetry, stone countertops, and a large island ideal for entertaining. The dining area flows seamlessly to the backyard, offering a perfect setting for family gatherings and outdoor enjoyment.Upstairs, you'll find three well-appointed bedrooms, including a luxurious primary suite with a walk-in closet and a spa-like ensuite featuring dual vanities, a soaker tub, and separate shower. A bright and airy bonus room offers the perfect flex space for a home office, playroom, or media area. The fully finished basement expands your living options with two additional bedrooms, a full bathroom, and a spacious rec area that is perfect for extended family or guests.The corner lot provides added privacy, extra yard space, and the bonus of side access, with beautiful exterior detailing and an attached double garage completing the package. With 3.5 bathrooms, flexible living zones, and proximity to major routes, shopping, schools, and parks, this home is a rare opportunity in a sought-after family-friendly neighborhood. Stylish, spacious, and move-in ready, this is Sherwood living at its best. (id:60626)
Urban-Realty.ca
316 Arcona Street
Summerside, Prince Edward Island
One of a kind new build almost completed! With 7 bedrooms and 5 bathrooms and a unique configuration this home would suit a multitude of buyers. On the main floor we have an impressive entry which opens to a large living room with an electric fireplace. On the other side of the 18 foot hallway is an office or den whichever would suit best and a laundry room with half bath. The kitchen and dining room overlook the inground pool and spill over hot tub which are surrounded by a black concrete deck and LED strip lighting. On the second floor is the primary suite and ensuite along with a second bedroom and full bathroom. The primary suite has a large sundeck, and washer dryer hook ups inside the closet. The ensuite has a walk-in shower, soaker tub and double sinks. Completing this level is also a self contained one bedroom Granny suite which can be accessed from the main home or from the exterior. As an added bonus is the bottom floor with four egress compliant bedrooms, a full washroom and kitchen/living area. The tenanted areas are currently on a month to month basis with a revenue of $3400.00 per month. Some technical specs include a centrally placed wet wall for easy access to plumbing and electrical, an extra electrical panel, individual electric heating for each bedroom plus multiple heat pumps, full home HRV system & R25 insulation to exterior walls for energy efficiency. The exterior is a combination of Hardy plank board & batten, acrylic stucco, vinyl on the back and cedar gables. Measurements & information deemed correct but should be verified by the purchaser if important. (id:60626)
Keller Williams Select Realty
1163 Wellington Dr
Qualicum Beach, British Columbia
Welcome to 1163 Wellington Dr, a move-in ready and very desirable Chartwell rancher in beautiful Qualicum Beach. This charming 1703 sq ft, 3-bedroom, 2-bathroom home with family room plus sunroom (included in sq ft) offers a fantastic layout with abundant natural light. The skylit entrance sets the tone for the bright and airy interior, featuring crown molding, recessed lighting, and a lovely bay window. The open-concept living and dining room flows seamlessly into the kitchen and cozy family room. The living room boasts a feature mantel fireplace, adding warmth and charm. The kitchen offers generous cabinetry, a serving/eating bar, and a convenient nook for casual dining. Garden doors lead from the family room to an inviting enclosed sunroom with patio access, perfect for enjoying the garden views year-round. The primary suite is spacious, with a walk-in closet and a 3-piece ensuite with a shower. Two additional bedrooms, and a functional laundry room with storage, a sink, and garage access complete the home. Located in sought-after Chartwell, this home is surrounded by low maintenance, landscaped, and fenced yard offering privacy and ample space. Enjoy nearby community walking trails and easy access to beaches, marinas, golf courses, and the many amenities of both Qualicum Beach and Parksville. Contact us today to schedule your private showing! Measurements are approximate and should be verified if important. (id:60626)
RE/MAX Professionals
1001 - 1655 Palmers Sawmill Road
Pickering, Ontario
Welcome to 10011655 Palmers Sawmill Rda stunning, less-than-one-year-old corner-lot townhouse located in the heart of Duffin Heights. This beautifully designed home features 4 spacious bedrooms, 2.5 bathrooms, and a built-in garage with direct access. The sun-filled interior boasts a bright, open-concept layout with elegant finishes, modern upgrades, and abundant natural light throughout. Nestled in one of Pickerings most sought-after communities, the home is surrounded by scenic walking trails, lush parks, and top-rated schools. Conveniently located just minutes from Pickering Golf Club, Highways 407 and 401, and Pickering Town Centre, with shopping, dining, and transit all nearby. This move-in ready showstopper offers an exceptional lifestyle in a vibrant and growing family-friendly neighbourhood. (id:60626)
RE/MAX West Realty Inc.
62 Duchess Drive
Delhi, Ontario
Get ready to be charmed by The Wayside! This 1695 sq. ft. bungalow in Bluegrass Estates is just waiting to be built. Among the various models available, this one offers 1695 sq.ft. of contemporary living space, ideal for those who value comfort and style in a well-constructed home. A covered entrance welcomes you into a cozy foyer, leading to an expansive open-concept living area. The kitchen is a chef's dream with custom cabinets, quartz or granite countertops, pot lights, and an island perfect for gathering. Adjacent to it, the dining area grants access to the covered, composite back deck. The great room is airy, with a tray ceiling, a fireplace, and large windows that bathe the space in natural light. The primary bedroom boasts a 4-piece ensuite with a tiled shower, a substantial walk-in closet, and ample room for furniture. Additionally, there's a sizable second bedroom, main floor laundry, and a handy garage entry. The price covers the lot, HST, a fully sodded yard, and the promise of joyful memories. Schedule your appointment today to explore all the possibilities. (id:60626)
Coldwell Banker Big Creek Realty Ltd. Brokerage
18 Bricker Court
Brantford, Ontario
It’s not often a home like this comes up—tucked at the end of a quiet court, surrounded by mature trees and backing onto protected ravine and trails. 18 Bricker offers a rare blend of space, privacy, and natural beauty in a neighbourhood where these features are hard to find. The great-room is a true showstopper—soaring double-height cathedral ceilings with skylights create an airy, light-filled hub for everyday life. Rustic wood accents and natural gas fireplaces on both levels add warmth and charm, while oversized windows and multiple walkouts connect you seamlessly to the outdoors. The ravine lot backs directly onto naturalized green space and the extensive trail system, offering year-round views and no direct rear neighbours. Upstairs, the deck functions as an outdoor kitchen and private lounge, with treetop views. Below, the landscaped backyard features two more distinct spaces: a covered area tucked under the upper deck for shade and privacy, and a separate entertaining deck set among the gardens. Inside, the spacious layout includes a massive primary retreat with vaulted ceilings, a finished walkout lower level with built-in cabinetry across the recreation room, and thoughtful details throughout. This home delivers rare lifestyle value in a quiet pocket of West Brant close to schools, parks, and everyday amenities. Come see what makes this one so special. (id:60626)
Real Broker Ontario Ltd.
18 Bricker Court
Brantford, Ontario
Its not often a home like this comes uptucked at the end of a quiet court, surrounded by mature trees and backing onto protected ravine and trails. 18 Bricker offers a rare blend of space, privacy, and natural beauty in a neighbourhood where these features are hard to find. The great-room is a true showstoppersoaring double-height cathedral ceilings with skylights create an airy, light-filled hub for everyday life. Rustic wood accents and natural gas fireplaces on both levels add warmth and charm, while oversized windows and multiple walkouts connect you seamlessly to the outdoors. The ravine lot backs directly onto naturalized green space and the extensive trail system, offering year-round views and no direct rear neighbours. Upstairs, the deck functions as an outdoor kitchen and private lounge, with treetop views. Below, the landscaped backyard features two more distinct spaces: a covered area tucked under the upper deck for shade and privacy, and a separate entertaining deck set among the gardens. Inside, the spacious layout includes a massive primary retreat with vaulted ceilings, a finished walkout lower level with built-in cabinetry across the recreation room, and thoughtful details throughout. This home delivers rare lifestyle value in a quiet pocket of West Brant close to schools, parks, and everyday amenities. Come see what makes this one so special. (id:60626)
Real Broker Ontario Ltd.
735 Dominion Road
Fort Erie, Ontario
Tremendous Value! Carefully designed and executed new build at 735 Dominion Rd with over 2000 sq ft of living space. Main floor presents with a large foyer, your first level features open concept design with oversized windows, stylish finishes, desired kitchen finishes and walk out to fabulous covered porch. 3 bedrooms on the main including primary suite with ensuite and walk closet. Basement is half finished with rec room and additional bedroom and bathroom. The other half is unfinished and ready for in-law suite complete with separate entrance. Close to the Beach, Shopping, Golf, Race Track and Border Crossing. Tarion Warranty in place. (id:60626)
RE/MAX Escarpment Golfi Realty Inc.
14 Robinson Road
Waterford, Ontario
LOCATION, LOCATION, LOCATION – RARE FIND ON ROBINSON ROAD! Welcome to this beautifully maintained 4-bedroom, 2.5-bathroom raised bungalow, perfectly nestled in one of Waterford’s most desirable locations—backing onto scenic trails with no rear neighbours and just steps from the iconic Waterford Ponds. This home is ideal for nature lovers, or anyone seeking space and privacy. From the moment you arrive, you'll be impressed by the beautiful curb appeal, manicured gardens, and the ease of upkeep with an inground sprinkler system. Step inside to an open-concept main floor freshly painted (June 2025), large bright windows, and a welcoming living and dining area perfect for entertaining. The kitchen features stainless steel appliances, granite countertops, and direct access to the backyard oasis. Large primary bedroom offers a spacious walk-in closet and a luxurious 5-piece ensuite. Second bedroom and powder room complete the main floor. Step downstairs to the fully finished lower level featuring a spacious rec room with a custom gas fireplace perfect for cozy movie nights. Two additional bedrooms, 3-piece bathroom, and a functional laundry room making it ideal for guests, teens, or multi-generational living. Outside, enjoy a heated and powered workshop, a large double-car garage 24 x 20, and parking for 3 wide in the driveway. You will love the choice of outdoor spaces in your fully fenced yard. Whether it’s hosting guests on the upper deck (with storage underneath), lounging on the lower patio, or enjoying evenings by the fire pit, this yard has it all! If you're craving a quieter lifestyle, love the outdoors, or are looking for a close-knit community, Waterford is the place for you! Don’t miss this rare opportunity—book your private tour today and make 14 Robinson Road your new home! (id:60626)
Royal LePage Action Realty
18 1580 Glen Eagle Dr
Campbell River, British Columbia
Eagle Ridge Executive Patio Homes is a 28-unit quality development offering 22 half-duplexes and 6 free-standing ranchers. This home showcases a duplex-style home with a walk-out basement and an in-law suite. Each duplex side is 2960 sqft! The abundance of living areas includes a living room, a family room, a rec room and two large patio areas (mostly covered) that are 32' long each! This patio home is loaded with custom features and upgrades. Energy Rating Step 4 code - electric heat pump with nat gas furnace + HRV, nat gas hot water on demand, nat gas fireplace, roughed-in for an electric vehicle charging station. Appliances, landscaping, + fencing included. Central location conveniently situated on a hop and a skip to shopping, nature trails, and recreational facilities such as the world-class golfing facility Campbell River Golf and Country Club. Contemporary Designs. Beautiful Finishing's-Quality Construction-10-5-2 New Home Warranty. Just completed! Move-in ready! (id:60626)
RE/MAX Check Realty
1019 - 8119 Birchmount Road
Markham, Ontario
Spacious 2+1 Bedroom Corner Unit With Clear West Views In The Heart Of Downtown Markham! This Bright, Carpet-Free Condo Features Over 1,000 Sq Ft With An Open Concept Living/Dining Area, Floor-To-Ceiling Windows, And A Walk-Out To A Large Balcony. Modern Kitchen Includes Built-In Appliances, Quartz Counters, And Ample Storage. Primary Bedroom With 3-Piece Ensuite, Second Bedroom With Large Window And Closet, Plus A Separate Den With French DoorsPerfect For A Home Office. Conveniently Situated, This Condo Is Within Walking Distance To Markham VIP Cineplex, Diverse Dining Options, Grocery Stores, Supermarkets, And A Variety Of Shops. Just Minutes To VIVA, GO Transit, YMCA, York University Markham Campus, Future FMP, And Highways 404/407. Premium Amenities Include Concierge, Gym, Rooftop Deck, Party Room, And More. Includes 1 Owned Parking Spot & Locker. A Must-See Unit! (id:60626)
Anjia Realty
25 Winter Way
Brantford, Ontario
Welcome to the mature and sought after Pioneer Grove neighbourhood, known for its stately and charming Executive Homes, of which 25 Winter Way is a shining example. This 2 Storey, 3 bedroom, 1.5 Bath brick home features stunning gardens that surround an in ground pool as well as a hot tub. The main floor features upgraded hardwood flooring throughout the formal living and dining room as well as the family room where you will also find a cozy gas fireplace and a vaulted ceiling with a skylight affording an abundance of natural light. The kitchen is well appointed with newer stone countertops and includes the fridge, stove and newer dishwasher. Walk out to a 2 tiered deck and spend the summer months in a beautiful, heated, roman style inground swimming pool complete with walk in steps with heated jets, fibre optic lighting and a new textured non slip pool liner (2021). A Polaris robotic cleaner (new in 2018) and a fitted winter safety cover are also included. The backyard definitely qualifies as an 'Oasis' for outdoor entertaining, relaxing and enjoying family time and also features a 6 person Hot Tub. The second storey is home to 3 generously size bedrooms including the primary bedroom featuring 2 double closets. The main bathroom has been fully renovated in recent years with porcelain flooring, a modern soaker tub and separate shower. New asphalt driveway in 2021, 2nd storey windows in 2013, Washer & Dryer (2022). This home is a must see and a delight to tour!!! (id:60626)
Coldwell Banker Homefront Realty
15 Sycamore Drive
Tillsonburg, Ontario
Step into this exceptional spec home showcasing the expansive 'Thames' floor plan, thoughtfully designed for growing families in a warm,new home community. Tailored for family comfort, the entrance welcomes you with an open-to-above foyer, setting the tone for the main floor featuring an inviting eat-in kitchen, dining room and living room, all graced with soaring 9' ceilings. Natural light floods the home through abundant windows. Upstairs, discover four generously proportioned bedrooms, highlighted by a spacious master bedroom boasting a large en-suite. Two additional bedrooms share a convenient cheater en-suite, complemented by a third full bathroom for guests. Completing the layout is a fourth bedroom, ideal for those needing extra space without compromising on quality or budget. (id:60626)
Teamrv Realty Inc.
Century 21 Heritage House Ltd Brokerage
667156 20 Side Road
Mulmur, Ontario
Welcome to your private escape in the heart of beautiful Mulmur! Nestled on approx 4.34 acres, this charming 2 bedroom home offers the perfect blend of tranquility, natural beauty, and everyday convenience - just 1 hour north of Pearson Airport. Overlooking a large, serene pond and surrounded by walking trails, this cozy home is ideal as a weekend retreat or a full time residence. Enjoy peaceful mornings on the back patio, wildlife watching, and quiet evenings by the water. This property features a detached, heated workshop with hydro/heat - perfect for hobbies, storage, or a a place to park your toys. The super cute bunkie with hydro is ideal for guests, rental income, or a creative studio. Direct access from a paved road for year round ease. Ulitmate privacy without sacrificing proximity to amenities. Whether you're an investor, nature lover, or simply looking to escape the city, this rare Mulmur gem is ready to welcome you home! (id:60626)
RE/MAX Hallmark Chay Realty
23 Sora Lane
Guelph, Ontario
Modern Luxury Living in Guelphs East End! Welcome to Sora at the Glade, where upscale design meets everyday convenience. This brand-new, contemporary 3 bedroom, 3.5 bathroom townhome development offers over 1650 sq ft of thoughtfully designed living space, including a fully finished walk-out basement - perfect for a home office, guest suite, or additional living space. Step inside and enjoy high-end finishes throughout, including hardwood flooring, quartz countertops, and premium stainless steel appliances. The spacious open-concept layout is ideal for entertaining, while the in-suite laundry, private garage, and driveway parking make daily life effortless. Upstairs, the primary suite is your private retreat with a walk-in closet and stylish ensuite bath with fully tiled stand up shower and glass doors. Two additional bedrooms and another full bathroom upstairs offer flexibility for growing families or working professionals. Located in Guelphs sought-after east end, this home also provides direct access to scenic community trails, blending nature and city living seamlessly. With lucrative limited time incentives don't miss this opportunity to own in one of Guelphs most exciting new developments! (id:60626)
Coldwell Banker Neumann Real Estate
75 6211 Chilliwack River Road, Sardis South
Chilliwack, British Columbia
This modern single level Sycamore rancher features 2 bedrooms and den with stunning 11' ceilings, a spectacular open designer kitchen, spacious ensuite bathroom, and 2 covered patios with mountain views. Each Malloway home offers a double garage with roughed in electric car plug in, double driveway, fenced backyard (pet friendly) & state of the art geothermal forced air heating & air conditioning. High end kitchen appliances, blinds and screens included. GST inclusive! (id:60626)
Sutton Group-West Coast Realty (Surrey/24)
80 6211 Chilliwack River Road, Sardis South
Chilliwack, British Columbia
This modern single level Sycamore rancher features 2 bedrooms and den with stunning 11' ceilings, a spectacular open designer kitchen, spacious ensuite bathroom, and 2 covered patios with mountain views. Each Malloway home offers a double garage with roughed in electric car plug in, double driveway, fenced backyard (pet friendly) & state of the art geothermal forced air heating & air conditioning. High end kitchen appliances, blinds and screens included. GST inclusive! (id:60626)
Sutton Group-West Coast Realty (Surrey/24)
409 - 385 Arctic Red Drive
Oshawa, Ontario
A Rare Find Stunning 1084 Sq Ft Condo with Soaring Ceilings & Forest Views, fully upgraded. Welcome to a truly unique and breathtaking condo experience. This beautifully designed 1,084 sq ft suite features 14 ceilings, 8' doors, dramatic floor-to-ceiling windows, and panoramic views of lush green space from every angle. Nestled in a modern, boutique-style building with an urban design in a peaceful rural setting, this unit offers the best of both worlds. The open-concept kitchen is an entertainers dream, featuring quartz countertops, under cabinet lighting, pot drawers, a 10 island with breakfast bar seating, and nearly endless cooking workspace, Automated hunter Douglas Blinds. Enjoy western sunset views from your living and dining rooms, or step out to your private balcony with southern exposure overlooking a serene forest backdrop. The spacious primary suite includes a walk-in closet and a large ensuite bath, creating the perfect retreat. This building is as impressive as the unit itself offering thoughtfully curated amenities like a pet wash station, BBQ area, fitness centre, and an entertaining lounge with a full modern kitchen. Plus, you'll enjoy underground parking with an optional personal EV charging hookup. Backing onto green space and siding a golf course, this is a rare opportunity to own luxury, lifestyle, and location in one of the area's most distinctive residences. (id:60626)
RE/MAX Hallmark First Group Realty Ltd.
45 20038 70 Avenue
Langley, British Columbia
Welcome to Daybreak by one of Metro Vancouver's most reputable developer, Ledingham McAllister. Located in a quiet family-oriented neighbourhood of Willoughby, this townhouse is in close proximity to R.C. Garrett Elementary, Peter Ewart Middle School, and R.E. Mountain Secondary providing all levels of education. This complex has it all as it is also in close walking distance to public transportation, cafes, and shopping. The newly renovated unit has laminate flooring all throughout, freshly painted walls, brightly painted kitchen cabinets, and brand new appliances. While overlooking the greenbelt providing a green scenery, this spacious 4 bed + 3.5 bath corner unit provides ample natural light and has a double garage providing 4 parking spaces in total. (id:60626)
Grand Central Realty
28 6211 Chilliwack River Road, Sardis South
Chilliwack, British Columbia
Malloway Village Rancher Sycamore extended plan on steroids! Come check out this amazing home which is perfectly tucked away in a private corner with large fenced yard in this gated 45 plus community. Sycamore extended plan with a spacious foyer & wide hallways. This 2 bedroom,2 bathroom plus den has vaulted ceilings & kitchen adjacent to the living room. extensive upgraded cabinetry throughout, plus check out the wifi enabled appliances. Large laundry with tons of cabinet space The large primary bedroom has impressive ensuite with double sinks & large walk in shower. Oversized driveway plus on site RV parking available, 2 pets allowed. This is the one you've been waiting for! (id:60626)
Homelife Benchmark Realty (Langley) Corp.
6 Gagnon Court
North Bay, Ontario
For more info on this property, please click the Brochure button. All the quality of the hill without the inconvenience. A charming, immaculate, family home in a quiet neighbourhood in the town of North Bay, Ontario. Welcome to this beautifully maintained 5-bedroom, 3-bathroom home, nestled in a peaceful, family-friendly neighbourhood. Close to the North Bay Ski Hill, bike trails, grocery stores, bus route, shopping, daycare, and schools, the location provides all the serenity of the suburbs with the convenience of the city. Entering the house you'll be greeted by an open-concept kitchen, living and dining area, featuring large windows letting in plenty of natural light. The kitchen boasts an array of cupboards, quartz counter-tops, stainless steel appliances, and island seating. The main floor master suite offers a spacious walk-in closet and en-suite bathroom. Two additional well-sized bedrooms and a four piece bath provide comfort for family and friends. The fully finished basement hosts a large recreation room and wet bar, with two bedrooms, a third bathroom, large storage spaces, and a laundry room. Moving outdoors, the semi-private backyard is perfect for entertaining with a two tiered composite deck ,and room for a garden or play area. In the front, the home includes a large patio area, garden bed, a two-car garage, and a large driveway for ample parking. Don't miss out on this incredible opportunity for a home with convenience and comfort. (id:60626)
Easy List Realty Ltd.
149 Main Street
Liverpool, Nova Scotia
PRICE REDUCED!! This iconic local landmark has so much potential for increased income or for a business owner to occupy, whether it be a bar/restaurant, or retail/offices, or all of the above! Strategically located, it stands proud on a corner of the main street in a town loaded with history, including this wonderful building. The main floor is set up as a bar/restaurant, with tons of extra space for additional ventures. Plus it has amazing rental history from the 15 apartments on the 2nd and 3 floors. Only the apartments are rented and have only had minimal rental increases in 10-15 yrs. The commercial space is all unoccupied. Plus there is a 1 bedroom apt on the main level that is unrented. There is ongoing maintenance with such a property, but most of the windows, the roof and the heating systems have been updated. The individual units are electrically heated and the power is included in the rent. The rest of the building and the hot water is heated from the boiler. There is 1 extra vacant lot included. *The Listing Agent is related to the Seller. (id:60626)
Royal LePage Atlantic (Dartmouth)
302 Cullen Trail
Peterborough North, Ontario
Welcome to 302 Cullen Trail** This stunning 3+1bedroom detached home backing onto a beautiful ravine, offering privacy and breathtaking views. The open-concept layout is perfect for family living and entertaining. Enjoy summer nights in the professionally landscaped backyard featuring interlock stonework (front and back), a custom deck with railings, outdoor foot lights, and your very own hot tub.The partially finished walkout basement comes complete with a kitchen and separate entrance, offering excellent in-law. Interior upgrades include elegant chandeliers and light fixtures, backsplash, zipper blinds and shades throughout, and quality appliances. The garage has custom shelving for added storage and convenience. Move-in ready and located in a quiet, family-friendly area this home combines comfort, style, and functionality in a rare ravine setting. Don't miss it! (id:60626)
Century 21 Percy Fulton Ltd.
86 Selby Crescent
Bradford West Gwillimbury, Ontario
Welcome to this bright and spacious 3-bedroom end-unit freehold townhouse in the heart of Bradford. Perfect for young families or those looking to downsize without compromise. This home boasts 9-foot ceilings on the main floor, an open-concept layout that flows seamlessly from the sunlit living room to the dining area and into the modern kitchen, complete with custom cabinetry, sleek marble countertops, and a gas stove. A walkout to the private, fully fenced backyard makes entertaining effortless. Upstairs, the grand primary bedroom is very spacious, featuring a walk-in closet and a spa-like 5-piece ensuite. A versatile loft space is perfect for a home office or reading corner. The large, unfinished basement offers endless possibilities, whether you envision a future game room, additional bedroom, storage, or hobby space, plus a separate cold room for extra storage. The home features a smart doorbell and 2 surveillance cameras. Don't miss out on this incredible opportunity! (id:60626)
Right At Home Realty
109, 1717a Mountain Avenue
Canmore, Alberta
Welcome to this beautiful ,1-bedroom, 2-bathroom South facing corner unit with stunning mountain views featuring an oversized patio with 692qft of interior living space, situated on the ground-level at Golden Ridge, one of Canmore’s newest luxury developments. Thoughtfully designed with premium finishes, this unit offers Northeast mountain views, and an open-concept layout that blends elegance with functionality, and a good sized walk out patio to relax after a day in the sun. Guests will enjoy exclusive access to shared rooftop hot tubs with stunning northeastern mountain views along with a relaxing sauna, providing the ultimate alpine retreat. This unit comes fully furnished and turn-key ready, making it an incredible opportunity to capture Canmore's lucrative short term rental market. (id:60626)
Royal LePage Solutions
2180 8766 Mckim Way
Richmond, British Columbia
Prime Corner Unit with Elevator Access. Versatile, Bright & Well-Maintained Space. Rare opportunity to own a floor-to-ceiling glass unit in one of Central Richmond's best locations near Cambie & Garden City. Offering wide usage potential, this space is ideal for a savvy investment or your own business. Unmatched Convenience: Steps to SkyTrain, Yaohan Centre, President Plaza & key business hubs. Close to Walmart, major highways & public transit for seamless connectivity. Located in a high-demand commercial district'rarely available for sale! Act Fast! Don't Miss This Exceptional Investment Opportunity! (id:60626)
RE/MAX City Realty
802 7088 Salisbury Avenue
Burnaby, British Columbia
West by Bosa. Close to the local shops, restaurants and public transportation, well designed 2 bed and 2 bath condo plus a work station with city and mountain views. Open layout features a gas stove granite counter top, laminate flooring through out the whole unit. fully covered balcony and great amenities with a hot tub, party room, and gym. open house by appointment ONLY. Please call to make appointment. Thanks for cooperation. (id:60626)
Sutton Group - 1st West Realty
1202 8111 Park Road
Richmond, British Columbia
Perfectly located in the heart of Richmond but tucked away from No.3 Road; One Park by Grand Long is a masterfully planned mixed used development that will age timelessly. A crosswalk away from the newly up and coming Richmond Centre and only an 8 minute walk away from Brighouse Skytrain Station Restaurants, groceries stores, offices and other retail will all be below the residences at One Park so you'll never need to leave home. A private 32,000 sqft Sky Park connects the three towers to allow for residents to foster a multi-cultural community like no other. Not to mention a 7000sqft wellness centre with a fully outfitted gym, yoga studio, sauna and steam rooms as well as party rooms featuring billiards and ping pong tables. (id:60626)
Nu Stream Realty Inc.
260 Renaissance Drive
St. Thomas, Ontario
Move-in ready 5 bedroom (4+1), 4.5 bathroom two-storey former model home built by Hayhoe Homes with double garage in desirable Orchard Park Meadows. Thoughtfully designed with an open-concept main floor featuring 9 ceilings, hardwood and tile flooring, and a stunning kitchen with quartz countertops and tile backsplash, flowing into a great room with cathedral ceiling and large panoramic windows, plus a bright dining area that opens to a rear covered deck with gas BBQ hookup. Upstairs includes a spacious primary suite with cathedral ceiling, walk-in closet and luxury ensuite, a second bedroom with its own ensuite, and two additional bedrooms with main bath. The finished basement offers a family suite with a separate entrance from the garage, ideal for multi-generational living. Additional features include a concrete driveway, covered front porch, open-to-above foyer, convenient main floor laundry room with bench seat and garage access, professionally landscaped front yard, lawn sprinkler system, 200 AMP service, New Home Warranty, plus many upgraded features throughout. Includes existing appliances, window coverings, and vanity mirrors as installed. Sales Office being converted back to a standard garage. (id:60626)
Elgin Realty Limited
109 - 238 Doris Avenue
Toronto, Ontario
Prime North York Living! This stunning, fully renovated 2-bedroom, 2-bath ground floor suite offers the perfect blend of style, comfort, and convenience complete with a private entrance from a large, fully fenced terrace. Designed for downsizers or anyone seeking effortless, low-maintenance living, this condo truly feels like a model home.Inside, youll find engineered hardwood flooring throughout, a modern kitchen with quartz countertops, stainless steel appliances (2020), custom built-in closets, and a Bosch ventless washer + dryer (2020). The oversized kitchen island is enhanced with a sleek fan hood, while remote-controlled sheer blinds add a touch of sophistication to every room. The primary bedroom features a spacious walk-in closet and a private 4-piece ensuite. Thoughtful custom storage solutions are found throughout the unit.Includes one underground parking spot and exclusive use of a storage locker. Enjoy unbeatable walkability just steps to North York Centre, TTC subway, Earl Haig Secondary, McKee Public School, restaurants, shopping, Loblaws, Metro, and more. Quick access to Hwy 401 & 407, top hospitals, and all urban essentials. Located in a well-managed, recently updated building, this is a rare opportunity to enjoy elegant city living in a warm, welcoming community. (id:60626)
RE/MAX Rouge River Realty Ltd.
78 Cooke Avenue
Brantford, Ontario
Welcome to this Upgraded 4 Bedroom, Double Garage, 3 Baths Home in Highly Desirable West Brantford. Upgrades includes Hardwood Flooring California Shutters and Stairs with Metal Railing. Eat In Kitchen with Granite Counters , Island with Breakfast bar and High End S/S Appliances. Large Formal Dining Rm. Family friendly neighborhood . Close to Shopping, Transit ,Schools and ALL convenient Amenities. Large Backyard for kids to play, plant a garden and BBQ Parties. (id:60626)
Century 21 Percy Fulton Ltd.
100 Tamarack Boulevard
Woodstock, Ontario
Built by Goodman Homes in 2017. Tastefully upgraded since. 100 Tamarack sits on one of the widest lots in this quiet, high-quality Woodstock pocketwhere homes range well into the millions. The 1,557sqft floor plan was upgraded to 3 bedrooms with added features like; Samsung gas stove, oven and range hood (2018), matching fridge (2023), Moen sensor activated facet and double sink (2019), soft-close cabinetry, Shade-O-Matic shutters (25-year warranty), custom built-in gas fireplace with extra thermostat, venting, storage benches, shiplap, shelving (2020), new laundry suite with front load washer and gas dryer (2023), and Benjamin Moore repaint in 2022. The basement is untapped potential with a sprawling 1,595 sqft, a rough-in for a bathroom, and lots of storage. The exterior is very well manicured and has a long list of upgrades as well; the driveway was resealed (2024), the garage floor was finished in Terrazzo (2024), a custom, solid, wood shed on a concrete pad (2022), a new deck (2022), coated metal fence with a lifetime warranty (the side yard extends pas this fence), and aged pine trees were added for privacy. This is a well-built, clean, move in ready, bungalow in a premium neighbourhood. Nothing cookie-cutter here. This is worth seeing. (id:60626)
RE/MAX Escarpment Realty Inc.
100 Tamarack Boulevard
Woodstock, Ontario
Built by Goodman Homes in 2017. Tastefully upgraded since. 100 Tamarack sits on one of the widest lots in this quiet, high-quality Woodstock pocket—where homes range well into the millions. The 1,557sqft floor plan was upgraded to 3 bedrooms with added features like; Samsung gas stove, oven and range hood (2018), matching fridge (2023), Moen sensor activated facet and double sink (2019), soft-close cabinetry, Shade-O-Matic shutters (25-year warranty), custom built-in gas fireplace with extra thermostat, venting, storage benches, shiplap, shelving (2020), new laundry suite with front load washer and gas dryer (2023), and Benjamin Moore repaint in 2022. The basement is untapped potential with a sprawling 1,595 sqft, a rough-in for a bathroom, and lots of storage. The exterior is very well manicured and has a long list of upgrades as well; the driveway was resealed (2024), the garage floor was finished in Terrazzo (2024), a custom, solid, wood shed on a concrete pad (2022), a new deck (2022), coated metal fence with a lifetime warranty (the side yard extends pas this fence), and aged pine trees were added for privacy. This is a well-built, clean, move in ready, bungalow in a premium neighbourhood. Nothing cookie-cutter here. This is worth seeing. (id:60626)
RE/MAX Escarpment Realty Inc.
200 Oak Street
Simcoe, Ontario
Welcome to 200 Oak Street - the PERFECT family home in a highly desirable neighbourhood! This stunning bungalow offers exceptional living inside and out, with 2+2 spacious bedrooms and 3 full bathrooms - perfect for families or those looking to downsize without compromise. Step inside to find beautiful hardwood floors, a cozy gas fireplace, and a bright open-concept living space ideal for entertaining. The modern kitchen features sleek cabinetry, stainless steel appliances, and a large island with seating. Enjoy family dinners in the dining area, with access to the rear deck and yard. The primary bedroom is a private retreat, complete with a walk-in closet and a luxurious ensuite bathroom. Main floor laundry adds extra convenience to everyday living. Head downstairs to a HUGE rec room - perfect for a home theatre, gym, or games area, offering plenty of space for relaxation and fun - and don't forget the bar area! Enjoy the outdoors on the covered rear deck, and just in time for summer, take a dip in the above-ground pool or unwind in the hot tub. The beautifully landscaped yard is fully fenced for privacy and features a shed for storage, a firepit, a separate fenced area for your pets, and your very own fruit trees. Additional highlights include an attached double-car garage, ample driveway parking, in-ground sprinklers, and fantastic curb appeal. Located in one of the most sought-after neighbourhoods, close to parks, schools, shopping, and all amenities, this home truly checks all the boxes. Book your private showing today and make your offer! (id:60626)
Royal LePage Trius Realty Brokerage
180 2729 158 Street
Surrey, British Columbia
Kaleden in Morgan Heights built by Polygon. End unit, bright and spacious 1,638 sq.ft. unit offers 4 bedrooms and 3 full baths with features inc 9' ceilings on the main level, beautiful kitchen w/ stainless & integrated appliances, granite counters. Excellent clubhouse w/ outdoor pool, hot tub, theatre room, guest suite, exercise room and more. Steps to Southridge School (K-12) and Sunnyside Elementary School. Close to all the shops and amenities at Morgan Crossing.. (id:60626)
Homelife Benchmark Realty Corp.
Ph2 - 25 Grenville Street
Toronto, Ontario
One of a kind south-facing penthouse at The Gallery lofts! Over 1200 sqft of renovated living awaits - welcome to life at the top! Arched floor to ceiling windows, travertine floors, granite counters w/ breakfast bar, premium chef's kitchen with pantry, private master ensuite, ample closet space, wood burning fireplace! Steps to Yonge St/TTC/Subway. Two car tandem parking underground. (id:60626)
Ipro Realty Ltd.
42 - 3950 Erin Centre Boulevard
Mississauga, Ontario
This well-kept 3 Bedroom and 4 Bath Townhouse is nestled in a quaint complex in the highly desirable Churchill Meadows area, is ready for you to move in. The open-concept design of the living areas sets the stage for perfect family gatherings. Kitchen and bathroom has been recently renovated. All New Never Used Stainless Steel Appliances. The basement boasts a spacious recreation room that can be used as a bachelor. With easy access to HWY 403 and HWY 407, along with nearby public transportation, this property combines comfort, functionality, and an excellent location. Across high demand ridgeway plaza. (id:60626)
Cityscape Real Estate Ltd.
104 39012 Discovery Way
Squamish, British Columbia
A WELL LOCATED INDUSTRIAL STRATA IN A QUALITY TILT-UP CONCRETE COMPLEX IN THE SQUAMISH BUSINESS PARK. CLOSE TO HIGHWAY 99 WITH GROUND LEVEL 9 FOOT OVERHEAD DOOR ACCESS AS WELL AS PERSON-DOOR. 20 FOOT CEILINGS WITH LARGE MEZZANINE (336 SQFT) AND ADDITIONAL "STORAGE AREA" OF 154 CONSTRUCTED ON BASE OF INDUSTRIAL SHELVING. OWNER IS CURRENTLY OCCUPYING AND LOOKING TO RE-LOCATE TO LARGER SITE. INDUSTRIAL I-11 PERMITS A WIDE POSSIBILITIES OF USE. 24 HOUR NOTICE FOR SHOWINGS IS REQUESTED FOR ALL SHOWINGS. NO SHOWINGS MONDAY TO FRIDAY FROM 8:00 am TO 5:00 pm. DAYTIME SHOWINGS ON WEEKENDS PREFERRED. (id:60626)
Oakwyn Realty Encore
5918 Kennedy Street
Summerland, British Columbia
Bright & Inviting 4-Bedroom Home Just Steps from the Lake! Welcome to this lovely 4-bedroom, 3-bathroom home tucked into a highly desirable neighbourhood just moments from Okanagan Lake and Peach Orchard Park. With soft lake glimpses and an abundance of natural light pouring through large windows, this home feels warm, bright, and welcoming the moment you walk in. The main floor offers a comfortable open-concept layout featuring 3 bedrooms and 2 bathrooms, a spacious living room, a well-appointed kitchen, and a dining area perfect for gatherings. Just off the kitchen is a cozy breakfast nook that leads to a covered deck—ideal for sipping your morning coffee or unwinding in the shade on a summer afternoon while the BBQ is going. Downstairs, you’ll find a generous family/games room, a large den, a 4-piece bathroom, laundry room, home office, and the 4th bedroom—perfect for guests, teens, or a private retreat. The oversized garage accommodates two vehicles easily, with plenty of room left over for bikes, kayaks, or extra storage, plus ample parking outside for additional toys or visitors. The irrigated yard is low maintenance and the location couldn’t be more convenient—on a direct bus route to schools and just a short walk to town, the beach, and nearby parks. This is the lifestyle you’ve been waiting for—don’t miss it! ** Video Link You Tube https://youtu.be/3R-DL98qcUM (id:60626)
Royal LePage Locations West




