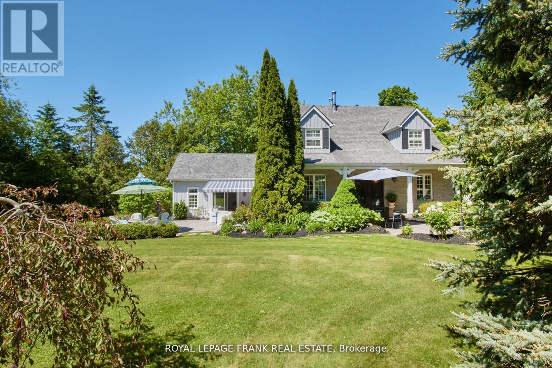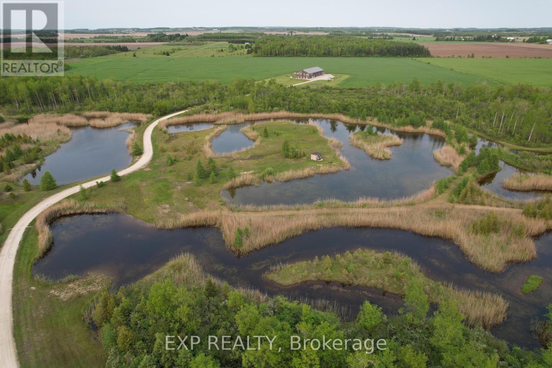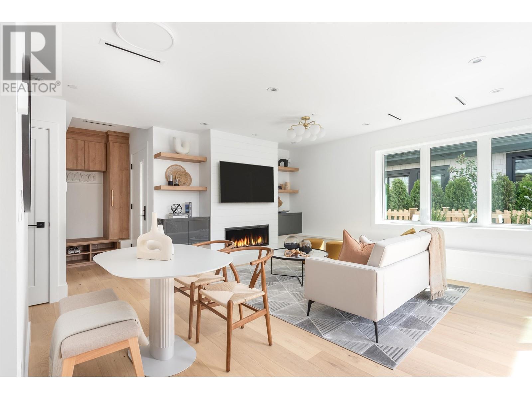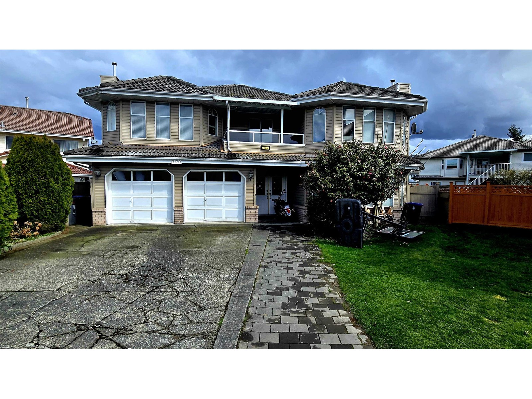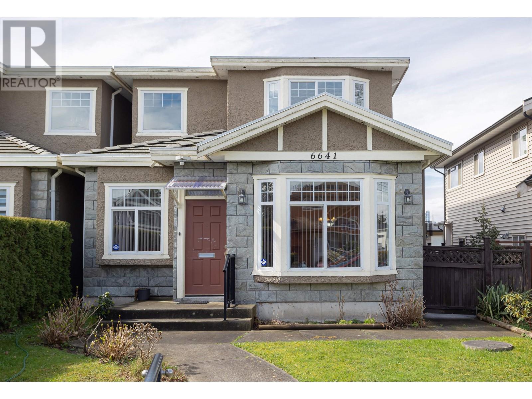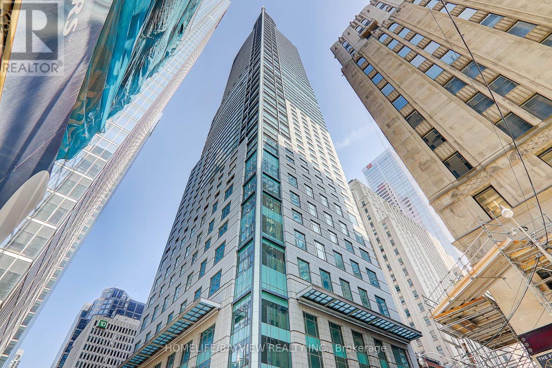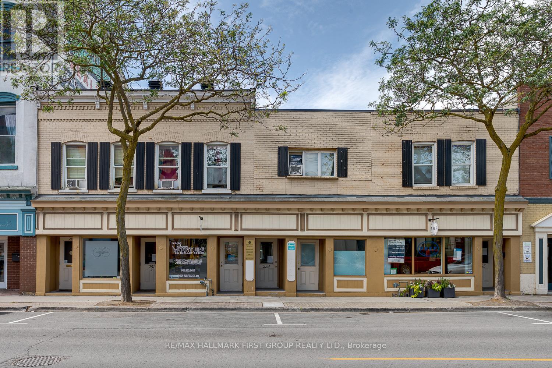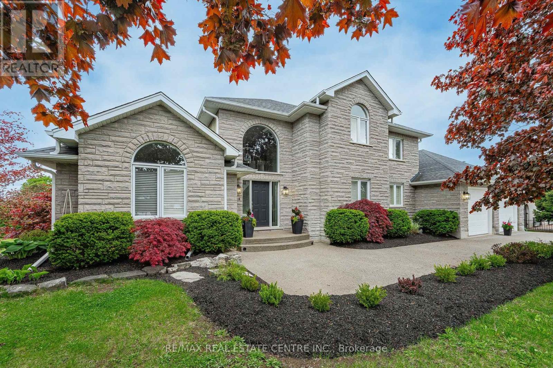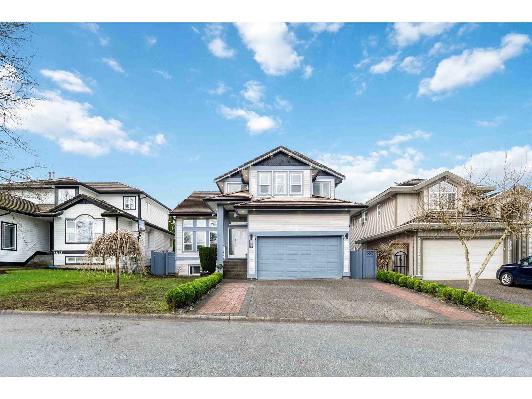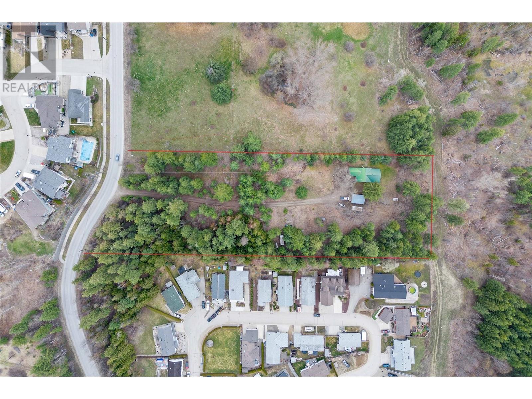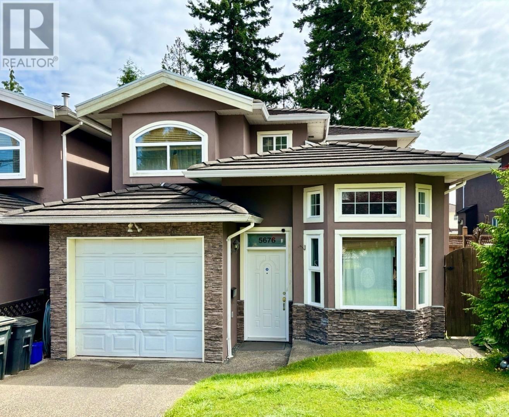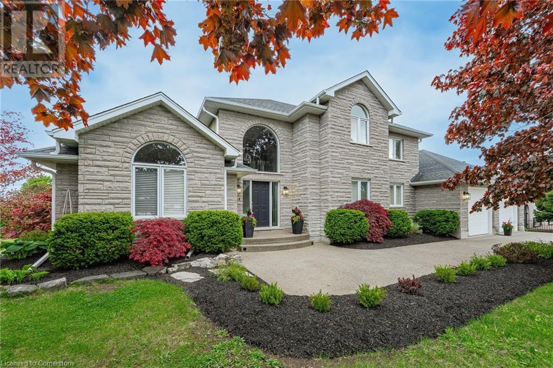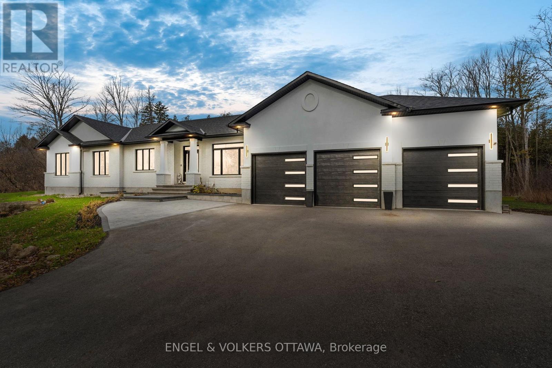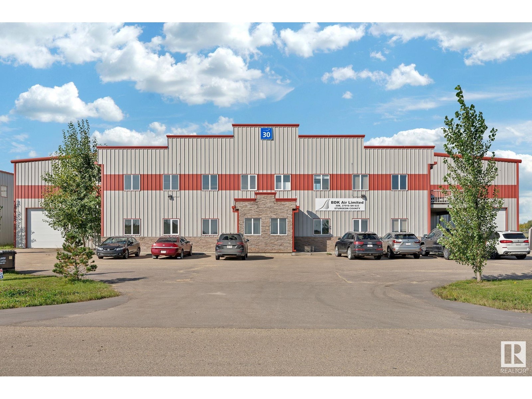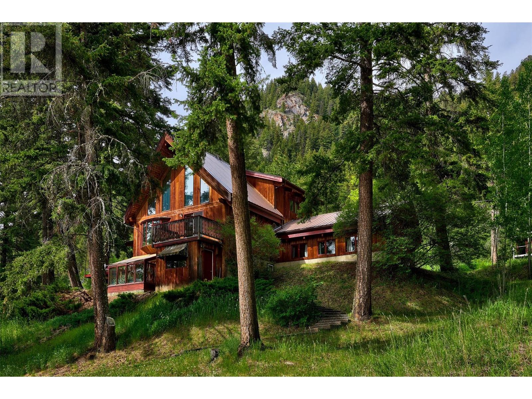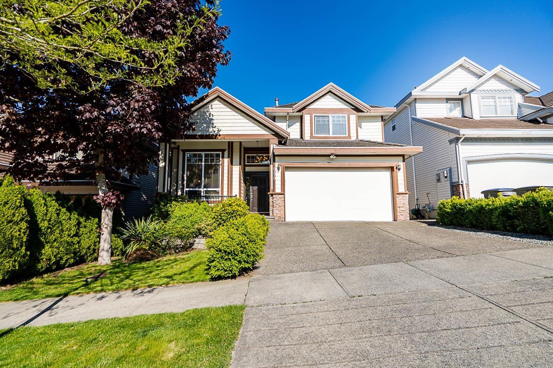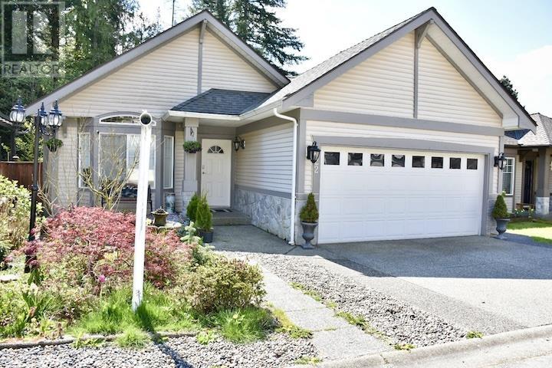8298 Grasshopper Park Road
Clarington, Ontario
Nestled in a serene and private setting, this beautifully presented home is a rare gem, offering over 5 acres of meticulously maintained gardens, enchanting woodland and backing onto a creek. The large rushing, spring fed creek is teaming with trout and salmon spring and fall. This captivating property perfectly blends rustic charm with modern luxury, featuring a bank barn, horse stalls, a paddock, and a variety of outbuildings. The professionally landscaped grounds boast perennial gardens, creating a picturesque and peaceful environment. The house itself has been lovingly extended and renovated to the highest standards. Every bathroom has been redesigned, while the designer kitchen features stunning granite countertops and high-end appliances, ideal for culinary enthusiasts. Solid hardwood floors throughout. The family room is a standout feature, with its vaulted ceiling, heated floors, and magnificent marble gas fireplace, offering a warm and inviting space for gatherings. French doors lead out to a charming patio, perfect for enjoying the beauty of the surrounding landscape. Additional features include custom lighting throughout, elegant Hunter Douglas blinds, and the ever-flowing artesian well that ensures a continuous supply of fresh water. Conveniently located near the 407, the quaint Enniskillen Country Store, and many hiking trails around. This property offers the perfect blend of countryside tranquility and accessibility. This is more than just a home, it's a lifestyle. (id:60626)
Royal LePage Frank Real Estate
295089 8th Line
Amaranth, Ontario
If the privacy & adventure of country living has been a dream of yours, this home, the property, the ponds, the forest trails and the surrounding areas will be your dream come true! This home offers so many incredible & unique opportunities for your family! Enjoy perfect privacy on this 96 acre property with 40 acres of tile drained farm land. As you drive down the beautiful winding driveway, you are welcomed home by several ponds and enchanting natural landscapes on either side. Custom built in 2010, the 2 family home perfectly suits its natural surroundings with a board & batten exterior, metal roof, wood trim finishes throughout the inside and a wood stove on both floors. The main floor unit features 3 large bedrooms, and an open concept space including large modern kitchen, dining room w/ walkout to the property & family room w/ cozy wood stove. Upstairs is your own private gym & the 2nd living unit, which includes gorgeous views of the property through so many windows, log walls, hardwood floors, beautiful custom kitchen with wet island & dual oven, open concept dining & family room & cozy raised bedroom. Potential income opportunities through: 1) the massive attached workshop 2) 40 acres of tile drained farm land 3) rental of the upstairs or main floor unit. So much to love! Come see for yourself. (id:60626)
Exp Realty
27 Bagshaw Crescent
Uxbridge, Ontario
Welcome to the largest lot in this prestigious Uxbridge neighbourhood a spectacular 1.9-acre retreat with resort-style pool, backing onto a lush forest, offering unmatched privacy and a true outdoor oasis. This extraordinary backyard space is a rare gem, complete with mature pear and apple trees that produce fruit, a stunning in-ground pool with three fountain jets, and professional landscaping designed for both relaxation and recreation. Whether youre unwinding in the gazebo, hosting around the sunken private fire pit, watching the kids enjoy the zip line, or entertaining by the pool cabana, this property offers an exceptional lifestyle that feels like a private resort. Surrounded by rolling hills with breathtaking sunsets, this executive home combines rural serenity with modern comfort. Inside, you'll find 9.5-foot ceilings, a cozy gas fireplace, and a seamless connection to your outdoor haven. The gourmet kitchen features granite counters, a separate pantry, and island seating ideal for everyday living and entertaining alike. The bright and versatile main floor includes a full bathroom, laundry, and a flexible bedroom/office space, perfect for guests or multi-generational living. Upstairs, the primary suite is a true escape, offering a private balcony overlooking the treetops, a fireplace, dual closets, and a spa-like ensuite with soaker tub. The finished basement extends the living space with a large rec room, bedroom, bathroom, and separate office/studio. Additional features include geothermal heating for efficiency, a drilled well, oversized garage, and high-speed fibre internet all within reach of top-rated Uxbridge schools. *Rent-to-own option available.* *Basement photos virtually staged.* (id:60626)
Main Street Realty Ltd.
1071 E 22nd Avenue
Vancouver, British Columbia
OUTSTANDING DETACHED laneway house built by award winning KFA Homes. Situated in hip & happening Cedar Cottage, this new home offers over 1500 SF of open space with 3 bed/3 bath. Inside, experience over-height ceilings, a stunning kitchen w/integrated Fisher Paykel fridge, gas range and custom backsplash. The main floor is perfectly designed for entertaining with lots of light and dedicated living & dining spaces. Upstairs features 3 MASSIVE bedrooms all with 10-13' ceilings + custom cabinets. The primary includes a large walk-in closet & spa bathroom. Enjoy the private fenced off outdoor area perfect for family gatherings & alfresco dining. This lovely tree-lined street offers a 95 walkscore, steps to a myriad of restaurants, Charles Dickens Elementary & Glen Park. OPEN SAT 2-4PM. (id:60626)
Royal LePage West Real Estate Services
9914 109 Avenue
Grande Prairie, Alberta
Owner Operator, take note! This property boasts an ideal location in the heart of the city center, with ample parking in front for clients and 11 energized parking stalls at the rear for staff. The building has been well-maintained and presents an excellent opportunity for an investor or owner/operators to occupy the upstairs space while leasing out the remainder. Recently updated common areas feature new hallway carpets and tile on the stairs, creating an attractive and modern look. The property includes 11,580 square feet of total leasable area, with 6,900 square feet available on the second floor. Additionally, an elevator could potentially be installed in the South East corner. Don't miss out on this great opportunity, as the property is priced well below replacement value. Call your Commercial Realtor© for more information or to book a showing today. (id:60626)
RE/MAX Grande Prairie
7170 124a Street
Surrey, British Columbia
Most sought-after neighborhood of West Newton! This well maintained 7 bedroom, 4 bath home sits on a large 7,104 sq. ft. lot in a quiet cul-de-sac, making it perfect for families. The spacious layout includes a bright living area & a good-sized family room. Well-equipped updated kitchen with new cabinets, quartz counter tops, large island and stainless steel appliances. 2+1 basement suites with private entrances make for great mortgage helpers! Conveniently located near to Jamea Mosque, Guru Nanak Sikh Temple, Khalsa School, KPU University, restaurants, parks, shopping, transit & easy access to Hwy 91 & 99. Book your private tour today! (id:60626)
Sutton Premier Realty
6641 Sperling Avenue
Burnaby, British Columbia
Nestled in the sought-after Upper Deer Lake neighborhood, this elegant east-west facing 1/2 duplex offers 4 bedrooms plus a den and 3.5 bathrooms, highlighting quality craftsmanship and thoughtful design throughout. The home features a functional layout with potential for a mortgage helper. Situated on one of the larger lots for a 1/2 duplex, it offers generous outdoor space for both relaxation and entertainment. The spacious primary bedroom includes direct access to an enclosed solarium rooftop deck with breathtaking mountain views. A beautifully fenced backyard with lane access provides additional parking. Conveniently located near Highgate Village, École Brantford Elementary, and Kingsway. OPEN HOUSE: Sat, July 5th 2-4pm (id:60626)
Lehomes Realty Premier
4503 - 311 Bay Street
Toronto, Ontario
Torontos Best Address, The Iconic St. Regis Residences!Welcome to an extraordinary lifestyle in the heart of Torontos Financial District, where luxury, location, and legendary service come together. This stunning 1+1 bedroom suite at the prestigious St. Regis offers 1,563 sq ft of sophisticated living space, with soaring 11-foot ceilings and breathtaking northeast city views. The oversized den is fully enclosed and spacious enough to serve as a true second bedroom, making this home as functional as it is elegant. Your private elevator opens directly into the suite, revealing an open-concept layout finished with the finest materials and top-of-the-line Miele appliances. The primary bedroom is a peaceful sanctuary featuring a custom walk-in closet and a spa-style ensuite complete with radiant floor heating. As a resident, enjoy exclusive access to the St. Regis world-class amenities: a stunning sky lobby, outdoor terrace, saltwater infinity lap pool, state-of-the-art fitness centre, and two-level wellness spa. Full five-star hotel services, including 24/7 concierge, valet, housekeeping, room service, and in-house dining, ensure effortless living. Just steps from Torontos top restaurants, luxury shopping, entertainment venues, the waterfront, Union Station, and the PATH system, this rare offering defines elevated urban living. (id:60626)
Homelife/bayview Realty Inc.
249-255 Division Street
Cobourg, Ontario
Investment property in Downtown Cobourg. 7 Apartments, 9-12 commercial units (adaptive layout) 19 parking spaces. This property has incredible potential for for the commercial investor, located in the growing business sector of downtown Cobourg. Plenty of thriving retail, office and commercial businesses continue to seek space. Highly demanded residential spaces offer a balance of incomes. This building has adaptive layout allowing business to expand within their existing space if needed. Single offices, multi office + reception spaces, storefront retail facing Division St, basement storage and laundry, back private parking lot adjacent to the town lot gives so many options for successful businesses to operate. **EXTRAS** Updates - roof (flat sections, 2015, 2019), decks (2021), locking systems 2024, painting (common corridors), apartments (3 updated during tenant turnover 2019, 2021, 2024) (id:60626)
RE/MAX Hallmark First Group Realty Ltd.
1 Brown Avenue
Cambridge, Ontario
PRESTIGIOUS CUSTOM-BUILT STONE HOME with a walkout basement, offering the perfect opportunity for an in-law suite or apartment. This stunning residence, available for sale for the first time, features a full natural stone exterior and is situated in one of Cambridges most sought after neighbourhoods. True pride of ownership shines throughout this meticulously maintained home, gleaming with perfection from top to bottom. Nestled on over 1/2 acre of professionally landscaped grounds, this 5-bedroom 4-bath home combines privacy, luxury, and unmatched craftsmanship inside and out. Designed for extended families or those seeking versatility, it features two separate side entrances (one interior from garage and one exterior), a walkout basement, and excellent potential for a full in-law suite or second living space. With over 3,000 sqft of finished living space, the layout balances functionality and elegance. Step outside to your private backyard oasis featuring a spectacular saltwater inground pool (new liner 2025), fully fenced with mature cedar hedges for privacy. Surrounded by interlock stone, a flagstone patio, and a composite deck with tempered glass railings, this space is perfect for entertaining and relaxing. Constructed by the original owner with a focus on premium construction, attention to detail, and above standard workmanship (5/8" drywall and double 5/8" subfloor to name a few).Oversized windows with California (wood) shutters that provides natural light and privacy. The kitchen boasts one of a kind high-end Italian cabinetry, stainless steel appliances, gas stove, and an R/O system (also connected to fridge water line), opening to a bright and spacious living area with a natural gas f/p. The partially finished walkout basement has a new 3-pc bath with heated floors, a rain shower and 2 partially finished rooms (drywall and painted). Extra wide double car garage with exposed aggregate driveway (6 car parking). COUNTRY IN THE CITY in a coveted location. (id:60626)
RE/MAX Real Estate Centre Inc.
243022 Westbluff Road
Rural Rocky View County, Alberta
Tranquil Country Estate in the Heart of Springbank. If you’ve been dreaming of a peaceful country retreat just minutes west of Calgary, your search ends here. Nestled among towering trees on a secluded two-acre estate off Westbluff Road, this magnificent residence offers the perfect blend of privacy, space, and timeless elegance. With over 7,000 sq. ft. of living space, this estate is ideal for large or multi-generational families. From the moment you arrive via the gated, curved driveway, you’ll feel the serenity of country living while still enjoying the convenience of city access. The Grand Main Level boasts soaring vaulted ceilings, a stunning curved staircase, and an abundance of natural light. The spacious front parlour with a cozy fireplace sets the tone for relaxation, while gleaming hardwood and marble floors add a touch of sophistication. The formal living and dining rooms provide ample space for entertaining, and the expansive kitchen—complete with a large island, built-in appliances, a walk-in pantry, and a breakfast nook—offers breathtaking views of the lush, tree-lined backyard. A private main-floor office with its own fireplace and a unique direct stairwell to the primary suite ensures both comfort and functionality. A Luxurious Upper Level features a spacious primary suite with dual walk-in closets, a cozy fireplace, a six-piece ensuite, a sitting area, and access to a private balcony where you can enjoy your morning coffee in total tranquility. Three additional bedrooms—each with its own ensuite—provide comfort and privacy, while a charming family room offers a cozy space for quiet evenings. The Walkout Lower Level is fully finished walkout basement is an entertainer’s dream, featuring a massive recreational space, a media room, three more bedrooms, abundant storage, and French doors leading to the beautifully landscaped park-like backyard. The Private Outdoor Oasis is surrounded by mature trees, the fully fenced backyard is a true haven of peace an d serenity. Two large, man-made ponds add to the natural beauty, attracting deer and wildlife while providing a picturesque setting for relaxation. Whether you’re enjoying an afternoon by the water features or taking in the fresh country air, this property offers an unparalleled sense of escape. Endless Possibilities are offered with its elegant layout and timeless charm, this home provides a blank canvas for your dream renovation. Whether you choose to refresh or reimagine, this estate is a rare opportunity to create your own private sanctuary in Springbank. Experience the tranquility of country living—schedule your private viewing today. (id:60626)
RE/MAX House Of Real Estate
8521 168 Street
Surrey, British Columbia
This fully renovated 6-bedroom, 4-bath home in a sought-after Fleetwood neighbourhood offers exceptional value. Featuring high ceilings, new laminate flooring, a spacious maple kitchen, and a cozy gas fireplace, this home is perfect for family living. Enjoy skylights, a private fenced backyard, and a large west-exposed lot. Located near schools and a recreation centre, this home is a must-see! (id:60626)
Real Broker B.c. Ltd.
1291 10 Street Se
Salmon Arm, British Columbia
AMAZING 3 ACRE DEVELOPMENT PROPERTY. This 3 acre property not in the ALR, OCP has it designated as low density residential, however, with new provincial legislation coming to allow more homes on properties, should be similar to a medium density zoning. This property is in a nice quiet location with new residential development all around it. The property is mostly flat with the exception of the front north east corner has a steep slope, approximately 1/2 acre. The property has nice lake and mountain views throughout. Very private but centrally located with access to all City services. Property includes a 2000 square foot, 4 bedroom 3 bathroom home with detached garage. With a shortage of housing and development property in Salmon Arm, this property has tons of opportunity to develop or have as a holding property. Call listing broker for all the details or schedule a closer look at this amazing opportunity today. (id:60626)
Homelife Salmon Arm Realty.com
11733 123 St Nw
Edmonton, Alberta
A brand-new PRE-CONSTRUCTION TRI-PLEX in sought-after INGLEWOOD, offering SIX FULLY LEGAL SUITES—each main unit includes 3 BEDROOMS AND 2.5 BATHROOMS, paired with a 1 BED, 1 BATH LEGAL BASEMENT SUITE, thoughtfully designed for MODERN URBAN LIVING. The main floors feature OPEN-CONCEPT LAYOUTS, 9’ CEILINGS, LARGE KITCHENS WITH ISLANDS, and DEDICATED DINING AREAS. Upstairs, you'll find a spacious PRIMARY SUITE WITH WALK-IN CLOSET AND ENSUITE, plus two additional bedrooms and CONVENIENT UPPER-FLOOR LAUNDRY. The property includes a TRIPLE DETACHED GARAGE for added tenant appeal and parking flexibility. Estimated December completion of these beautiful units totalling 12 bedrooms and 12 bathrooms finished with 6x Fridge, 6x Stove, 6x Dishwasher, 6x Washer, and 6x Dryer! Located on a quiet street in a walkable, TREE-LINED NEIGHBOURHOOD with easy access to DOWNTOWN, NAIT, THE BREWERY DISTRICT, AND 124 STREET, this is a PRIME INVESTMENT OPPORTUNITY with strong RENTAL INCOME POTENTIAL. (id:60626)
Exp Realty
5676 Rumble Street
Burnaby, British Columbia
Quality built and centrally located 1/2 duplex in Prime Metrotown area! High ceiling in living room, laminate floors, granite countertops, stainless steel appliances and security systems. 3 good size bedrooms upstairs and enclosed sunroom with lots of windows, great office or 4th bedroom. One bedroom suite potential. Beautiful garden in the fully fenced and private backyard, total serenity! Walking distance to Royal Oak Skytrain. Metrotown shopping centre, T&T Supermarkets, Crystal Mall, Silver City movie theatres, all levels of schools, Central Park and Bonsor recreation centre! Beautiful home! . (id:60626)
Sutton Group-West Coast Realty
1 Brown Avenue
Cambridge, Ontario
PRESTIGIOUS CUSTOM-BUILT STONE HOME with a walkout basement, offering the perfect opportunity for an in-law suite or apartment. This stunning residence, available for sale for the first time, features a full natural stone exterior and is situated in one of Cambridge’s most sought after neighbourhoods. True pride of ownership shines throughout this meticulously maintained home, gleaming with perfection from top to bottom. Nestled on over 1/2 acre of professionally landscaped grounds, this 5-bedroom 4-bath home combines privacy, luxury, and unmatched craftsmanship inside and out. Designed for extended families or those seeking versatility, it features two separate side entrances (one interior from garage and one exterior), a walkout basement, and excellent potential for a full in-law suite or second living space. With over 3,000 sqft of finished living space, the layout balances functionality and elegance. Step outside to your private backyard oasis featuring a spectacular saltwater inground pool (new liner 2025), fully fenced with mature cedar hedges for privacy. Surrounded by interlock stone, a flagstone patio, and a composite deck with tempered glass railings, this space is perfect for entertaining and relaxing. Constructed by the original owner with a focus on premium construction, attention to detail, and above standard workmanship (5/8 drywall and double 5/8 subfloor to name a few).Oversized windows with California (wood) shutters that provides natural light and privacy. The kitchen boasts one of a kind high-end Italian cabinetry, stainless steel appliances, gas stove, and an R/O system (also connected to fridge water line), opening to a bright and spacious living area with a natural gas f/p. The partially finished walkout basement has a new 3-pc bath with heated floors, a rain shower and 2 partially finished rooms (drywall and painted). Extra wide double car garage with exposed aggregate driveway (6 car parking). COUNTRY IN THE CITY in a coveted location. (id:60626)
RE/MAX Real Estate Centre Inc.
1108 Meadowshire Way Sw
Ottawa, Ontario
Welcome to 1108 Meadowshire Way! Renovated inside and out.This stunning 6-bedroom, 3.5-bathroombungalow sits on nearly 2 acres of land with brand new interlock and garden beds, along with the new lightposts and garage doors. Inside, you'll find 7.5-inch engineered white oak flooring throughout, with heatedhardwood in the basement. The kitchen includes quartz countertops, KitchenAid appliances, a brandnewwine fridge, and a 48" JennAir professional-style range. The primary suite features a walk-in closetwith aquartz-topped island and built-in storage, along with a spa-like ensuite with a soaking tub, luxuryshower,and double vanity. The additional bedrooms overlook the backyard and share a stylish 4-piecebathroom.The main floor also includes a convenient laundry room with brand new laundry machines andtwo cozy living spaces with gas fireplaces.The lower level offers even more, with a family room, 5th and 6thbedrooms, a gym including rubber mat flooring and built in mirrors, a theatre and a luxurious 5-piecebathroom. New roof, new garage doors, total transformation of the exterior. The backyard is complete with an in-ground fire pit and surrounded by mature trees, perfect for relaxing evenings. (id:60626)
Engel & Volkers Ottawa
7103 78 Av Nw
Edmonton, Alberta
VENDOR FINANCING AVAILABLE. 10,000 sq ft building Zoned IM good parking, fully equipped kitchen with walk-in cooler & freezer. Men, Women's & handicapped bathrooms. All fixtures are negotiable. (id:60626)
Blackmore Real Estate
#30c 27018 Sh 633 Hi
Rural Sturgeon County, Alberta
Opportunity to own or lease this Aviation property at the Villeneuve Airport. This duplex style hangar is located in the West Area of the airport with 7500 sq.ft. cement connector to the taxi way. Main floor entrance leads into open area & lunchroom and has (2) offices, 3pc bath & storage with access door into hangar. There is a partially finished upper level which has roughed in plumbing for 2pc bath. The hangar has polished floors with drain, overhead infrared heaters, 24' x 65' hangar door, mechanical room, wash station & 12' x 12' overhead door at front for convenient access/drop off into hangar. Villeneuve Airport is EIA's satellite airport providing NAV Canada air traffic control tower, 2 runways & taxiways, ILS, CBSA airport of entry CANPASS program designation and more for your aviation business. (id:60626)
RE/MAX Real Estate
2383 Heffley Louis Creek Road
Kamloops, British Columbia
A stunning private 22.8 acre estate nestled in the scenic beauty of the Heffley Valley. Set on a gently rolling landscape, and only 15 mins from world-class skiing and mountain biking at Sun Peaks Resort; this one-of-a-kind estate offers the perfect blend of tranquility, recreation, and convenience. The custom-built principal residence showcases quality craftsmanship and thoughtful design, blending rustic charm with modern comfort. This home offers 4 bedrooms, 3 bathrooms, several gathering areas and expansive windows that bring the outdoors in, offering fabulous views of the surrounding landscape. Whether you’re relaxing fireside or entertaining guests on the large deck, this home offers year-round enjoyment. In addition to the main home, the property includes a rustic one room cabin ideal for guests, or extended family. Multiple outbuildings enhance the property’s functionality and charm, including shop with woodworking loft and a private tennis court/skating rink and a clubhouse—perfect for gatherings or recreational use. Water source from a gravity fed spring and new septic system installed in 2024. Recently installed lithium battery system, high efficiency furnace and hot water tank. Outdoor enthusiasts will love the proximity to Heffley Lake for fishing, paddling and running trails. Mt. Embleton is right out your back door with an endless trail network for hiking or horseback riding. All of Kamloops’ amenities — schools, shopping, and health care — are within a 30-minute drive, making this property the ideal mix of seclusion and accessibility. Whether you’re seeking a family home, vacation getaway, or legacy property, this unique acreage offers an exceptional opportunity to live the B.C. lifestyle to the fullest. Don’t miss this rare offering — country living with unmatched convenience and recreation at your doorstep. Please collect the WIFI access information prior to passing Heffley store at the bottom. See Private remarks. Cell service ltd. (id:60626)
RE/MAX Real Estate (Kamloops)
RE/MAX Alpine Resort Realty Corp.
18936 55 Avenue
Surrey, British Columbia
Must check out this Stunning Home with 8 Bedrooms & 7 Baths, in the most desirable Cloverdale Area. Large Living Room for your family get togethers, Dining ,Plus a Family Room. Nice Spice Kitchen . Enjoy the Beautiful Views of the mountains from the main floor and from the Master Bedroom upstairs. 2+1 Mortgage Helpers on the basement level bringing in additional rental income. Also a Rec room that could be your theatre room. Fenced back yard. Comes with Ac. Central Location to all the Major Highway Routes, Shopping and Restaurants, Call to book your Private Showing (id:60626)
Sutton Group-West Coast Realty (Surrey/120)
110 8233 Williams Road
Richmond, British Columbia
This modern 2-story, duplex style, townhome boasts high end finishes with an abundance of natural light and a functional open floorplan. The gourmet kitchen features SS appliances, quartz countertops, counter seating and seamless access to the private back patio. Adjacent to the kitchen you'll find a spacious dining room. The cozy living area features built-in entertainment cabinetry, custom under lit shelving with modern electric fireplace and contemporary wide plank laminate flooring. Master bedroom offers large walk-in closet and spa-like Ensuite. Complete with AC, HRV, Heat Pump, DBL car garage with EV outlet and more. Convenient central location close to both school levels, South Arm Community Center offering Pickleball & Tennis Courts, outdoor pool, and Athletic fields. (id:60626)
Sutton Group Seafair Realty
6170 145a Street
Surrey, British Columbia
Beautifully designed 8-bedroom residence offers exceptional space, craftsmanship, and versatility. The open-concept main floor is rich with custom mouldings and detailed finishes, perfect for both everyday living and entertaining. A spacious kitchen features granite countertops and ample cabinetry. Step out onto a large, sun-soaked balcony-ideal for gatherings-or enjoy a private walkout patio from the master bedroom upstairs. With a full bathroom and bedroom on the main floor, plus two separate basement suites, this home offers comfort, flexibility, and potential rental income. 2-min walk to Sullivan Heights Secondary School and 4-min walk to Gladstone Park Elementary. Close to transit, parks, and shopping. A true must-see to appreciate the value and possibilities. (id:60626)
Royal LePage Global Force Realty
122 Blackberry Drive
Anmore, British Columbia
Spacious 4 bdroom & 3 bathroom two level ,over 2464 square ft house by Village of Anmore offers an open floor plan ,with 2 years old new kitchen, Granite counter top, island , appliances, German flooring through out the house, hot water tank, 3 years old roof, and freshly painted. Main floor opens up to Large primary bedroom , updated on-suite bathroom & walk-in closet plus a 2nd bedroom and bathroom on the main. The ground level offers 3rd bedroom,w/ home office/flex room & laundry room. The one bedroom basement is fully finished with in-suit laundry & separate access. Walking distance to trails, school, transit and 10 minutes drive to Buntzen lake. Strata fee of $256.00 which covers the house insurance & snow removal (id:60626)
Royal LePage Sterling Realty

