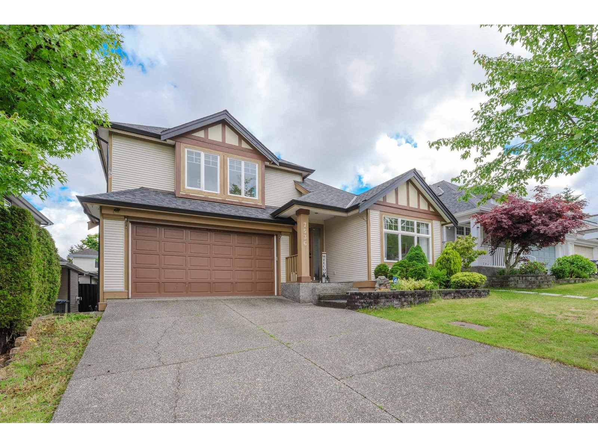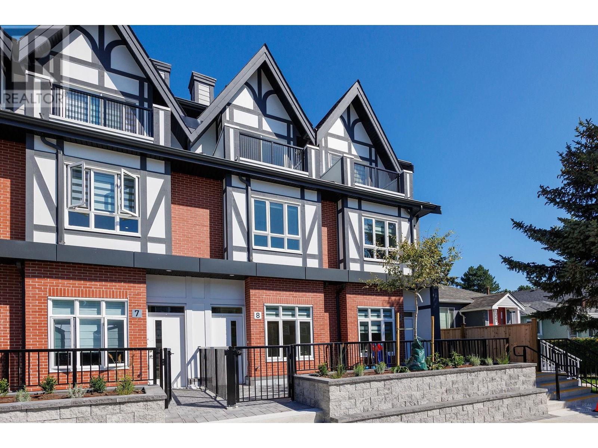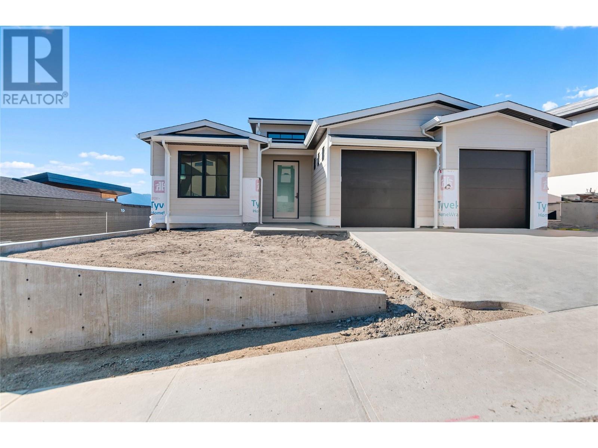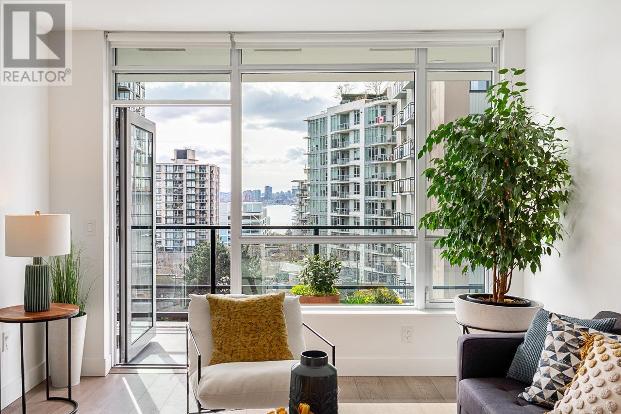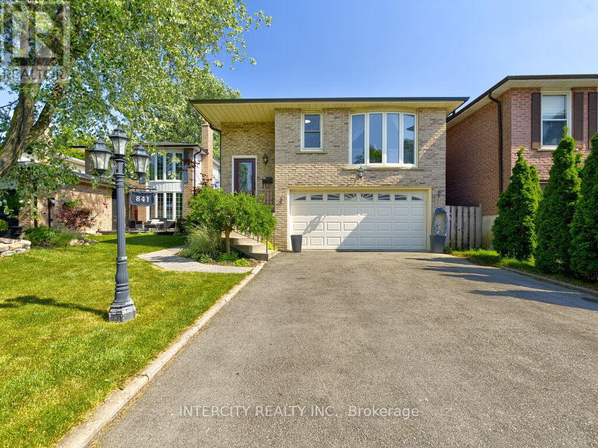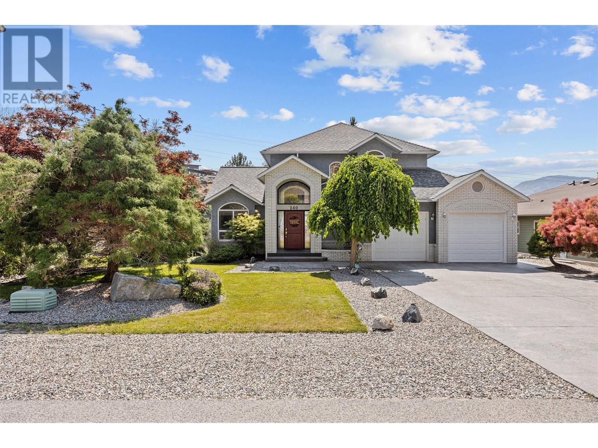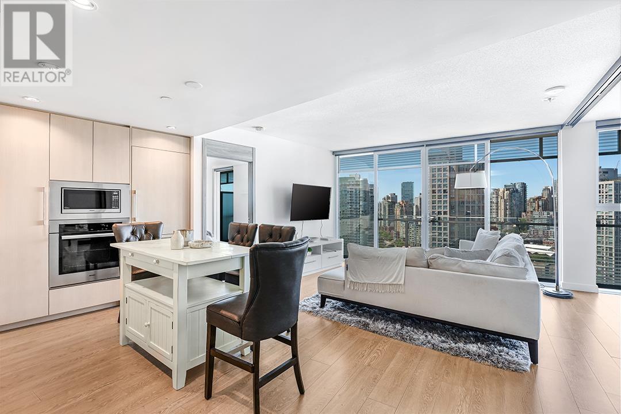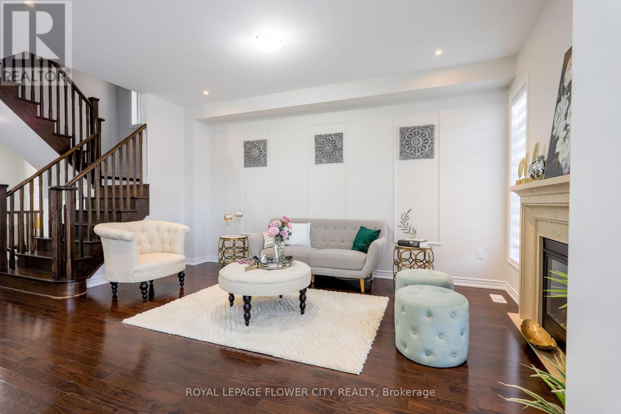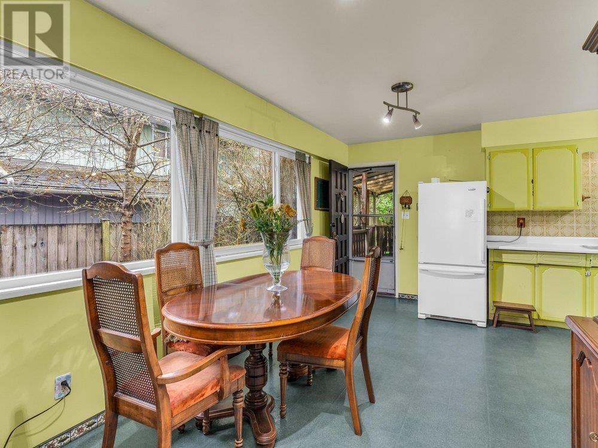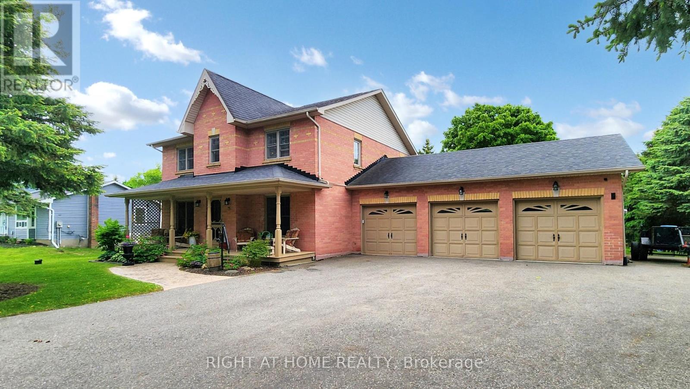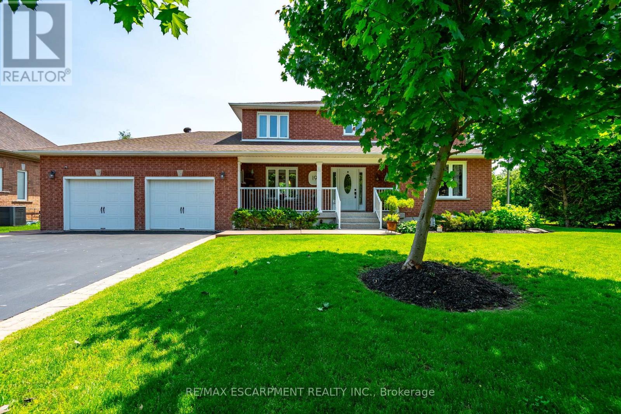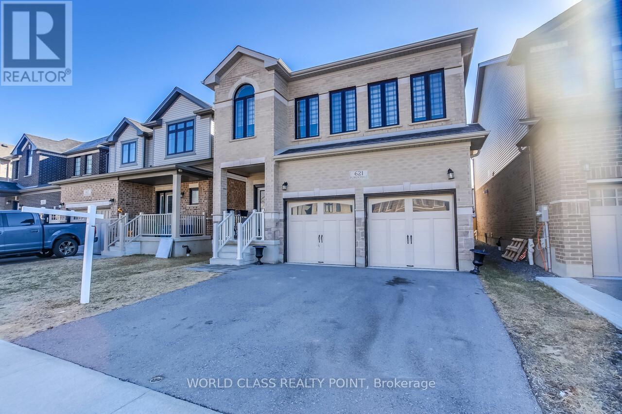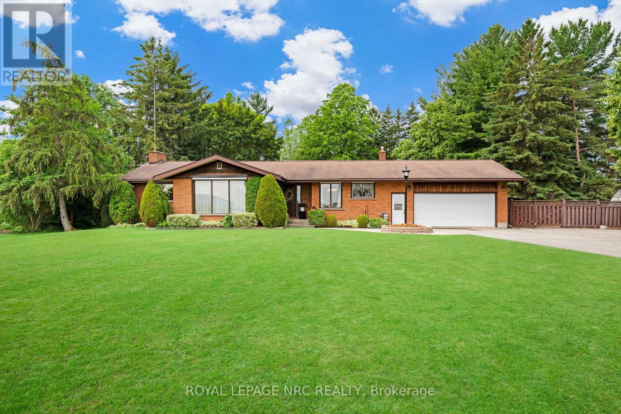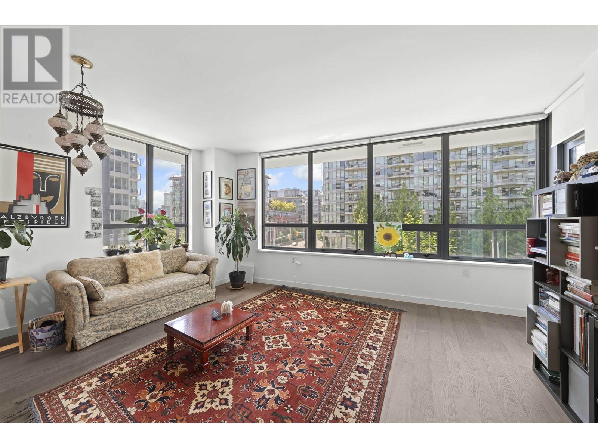64 - 750 Oakdale Road
Toronto, Ontario
!!! Prime Location !! Very Busy Area Of Toronto !! Along Highway 400 With High Visibility. Steps to TTC, Major Routes, Amenities, Future Finch LRT. Well Kept Owner Occupied Unit !! Lots of $$$ on upgrades!! Hardwood floors !!Two Story Unit !! Many Uses Available !! Warehouse !! Small Industries !! Place of Worship !! Holistic Centre !! Social Club!! Financial Institute !! Laboratory (Lab) !! Medical Dental !!! Beauty Salon !!! Artist Studio !! Carpenter Shop !!! Production Studio !! Service Shop !! Police Station !!! Ambulance Depot. !! Automated Banking Machine. Community Meeting Centre. etc.. Update HVAC top roof unit & Duct system, led lights, 2 washrooms. (id:60626)
RE/MAX Millennium Real Estate
7536 147a Street
Surrey, British Columbia
Welcome to this executive home located in Harvest Wynde in Chimney Heights. This centrally located property features an open-concept main floor with updated quartz countertops and a living/dining room with vaulted ceilings and abundant natural light. Upstairs offers 3 spacious bedrooms, including a primary with a walk-in closet and ensuite. The private backyard is ideal for families or pets, and includes a covered patio with electrical hookup for a hot tub. The lower level includes a large rec room, one bedroom(no window), a full bathroom, and brand new flooring. Roof is 3 years young, Furnace was replaced in 2020, and both the furnace and hot water tank were maintained in 2025. Former grow-op in 2006, fully remediated with documentation. Call your Realtor today to view! (id:60626)
Homelife Benchmark Realty Corp.
8 6929 Balmoral Street
Burnaby, British Columbia
Welcome to this stunning 3bd, 3ba + den & flex space for studio/workshop, this new townhouse comes with secured underground 2 parking stalls, 100% EV charging, & a car wash station. This modern home offers high ceilings, a private garden terrace, & patio. Enjoy a gourmet kitchen w/high-end stainless-steel appliances, luxurious bathrooms, & smart home technology for added security & convenience. Air conditioning & energy-efficient HVAC & HRV systems. Extra space for an office. Located within walking distance to Edmonds SkyTrain Station, Highgate Shopping Center, dining, schools, parks, public transit & minutes to Metrotown. This home offers both style & functionality. Offering a rare 3-entrance access. Great opportunity to live in or invest. Contact us now for a private showing. (id:60626)
Exp Realty
1143 Elk Street
Penticton, British Columbia
OPEN HOUSE SATURDAY MAY 24 10:00-12:00! This modern home located at the stunning Ridge Penticton development is not one to miss! The main living area includes 3 bedrooms and 3 baths with a built in legal suite including 2 bedrooms and 1 bath. The entire main floor consists of engineered white oak hardwood flooring with the exceptions of the ensuite bathroom which has matte porcelain tile throughout. The stairs leading to the lower level are fully carpetetd and continue into the hallway and lower bedroom. The quartz countertops accentuate the beautiful custom cabinetry. Bosch appliances have been selected for the main living area which include a gas range stove, dishwasher and fridge. There is also a Panasonic microwave and Samsung washer and dryer. The two car garage accesses the house through the multifunctional mudroom, laundry room and pantry. Laminate is installed throughout the main area of the suite with matte porcelain tile in the bathroom. The suite has private access from the main street with stairs. The suite outdoor space also includes a 200+ square foot covered patio. The appliance package for the suite includes a Samsung fridge, dishwasher, electric oven, washer and dryer. (id:60626)
Royal LePage Locations West
7 Clydesdale Circle
Brampton, Ontario
Location! Location! Location! Nestled in the prime location of Brampton South, this 4-bedroom detached home offers unparalleled convenience, being minutes away from both elementary and middle schools, shopping centres, parks, and recreational facilities. Whether you're a first-time buyer or an investor, this property checks all the boxes. The home features a spacious master bedroom with an ensuite washroom, a cozy family room with a fireplace, and garage access from the mainfloor. Enjoy comfortable living throughout, with the added bonus of a LEGAL 3-bedroom basement apartment perfect for making some passive income or just enjoying the added living space. A fantastic opportunity in a prime location - don't miss out! (id:60626)
King Realty Inc.
1 9131 Williams Road
Richmond, British Columbia
Welcome to Whiteside Gardens - Well cared for & rarely available 2 level CORNER unit located opposite South Arm Park. Enjoy your sunset walks and summer BBQ fun in the 56 acre park. open den on the second floor. Side by side double garage provides extra storage space. French Immersion Whiteside Elementary and McRoberts Secondary are within walking distance. Restaurant, bank and grocery stores are only a block away. Don't miss it! Book your private showing today! (id:60626)
Royal Pacific Realty Corp.
533 35a Street Nw
Calgary, Alberta
*** Open House Saturday July 19th 1:30-3:30pm***An exceptional new build by inner city Master Builder Palatial homes Ltd. Located on a quite street with west facing backyard and only a block away from the Bow river walking/biking path network in a very desirable community of Parkdale. This home offers a unique blend of modern elegance and functional craftsmanship. Enter this custom designed home through the east facing front door into bright and open main floor layout where Gleaming natural oak Herringbone hardwood will steal your breath away. Central Gourmet chef-inspired kitchen with High end Jenn-Air appliances and Porcelain(not quartz or granite) countertops with plenty of cabinetry and storage. Cozy living room with natural gas fireplace and built-in is perfect for everyday family living and holiday gatherings. Extra large tile floored Mudroom is meticulously positioned to keep muddy and snowy shoes out of sight. Upstairs offers 3 very good sized bedrooms. The luxurious master ensuite offers spa-like private retreat with in-floor heating, porcelain countertop double sink vanity , freestanding bath tub and walk-in tile finished shower. Private toilet. Inconspicuous fully finished 2 bedroom legal basement suite provides extra space for growing family among many other options. Exterior is fully finished with hardie board and stone. Sunny west facing deck is perfect for evening hangouts. Double detached rear car garage. Fully landscaped. Call or email for more information. (id:60626)
Urban-Realty.ca
873 Logan Drive
Milton, Ontario
Welcome to your dream home! This stunning, never-lived-in 4-bedroom, 2 and a half bathroom detached home is nestled in one of Milton's most sought-after new communities, located near Thompson Rd. & Britannia Rd. Boasting 2,144 square feet of beautifully designed living space, this modern masterpiece combines elegance, comfort, and the trusted craftsmanship of Field gate Homes. Prime Location: Just minutes from schools, parks, shopping, transit, and Milton's growing amenities. Easy access to major highways makes commuting a breeze. Be the very first to call this immaculate home yours move-in ready and waiting for your personal touch. (id:60626)
Homelife/miracle Realty Ltd
10 8377 Jones Road
Richmond, British Columbia
Open house July 19th,2025 from 2-4pm (id:60626)
Lehomes Realty Premier
406 177 W 3rd Street
North Vancouver, British Columbia
Welcome to luxurious living in the Heart of North Van's most vibrant neighbourhood, LOLO! This stunning 2 bed + den & 2 Bath SOUTH facing condo in the famed boutique concrete building, West Third by Anthem, boasts both ocean and city views.The fully covered 125 square ft deck allows you to enjoy amazing views year-round.Features include A/C, engineered hardwood floors,9´ceilings, primary bedroom with dual vanity & heated floors in ensuite bathroom, and custom built California closets in the separate laundry room.The designer kitchen boasts Bosch appliances, and gorgeous grout free marble backsplash with quartz countertops. Parking 2 & Storage 2. Cafes, The Shipyards, art galleries, shopping and the waterfront are just steps from this amazing residence. OPEN HOUSE SAT 4:15-5:30 (id:60626)
Royal LePage Sussex
841 Coulson Avenue
Milton, Ontario
Extremely spacious 5-level backsplit in timberlea with Lots of potential. Separate unit/ In law Suite with Separate private entrance from backyard, Separate kitchen and laundry on lower level. Open concept living, dining, pot lights on main floor. Upgraded kitchen with s/s appliances, granite countertop & backsplash. Finished bsmt w/separate entrance. Big fenced backyard, Double garage & private driveway fits up to 6 cars. Close to school, parks & quiet neighbourhood. Finished basement features a laundry room, bedroom with closet and full washroom, garage entry. Potential to create multiple rental income with multiple units. Double car garage also offers a dog shower. New Roof and driveway done in 2024. (id:60626)
Intercity Realty Inc.
240 Heritage Boulevard
Okanagan Falls, British Columbia
** OPEN HOUSE ** JULY 19th 10:00am - 11:30am 240 Heritage Boulevard, a showcase home! This versatile 5 bedroom, 4 bathroom home impresses with size, design and practicality for both family living and income potential. Located in the peaceful Heritage Hills neighborhood, this 4,250 sq ft home is just 10 minutes south of Penticton, offering privacy, space, and views of lake and valley. The main level features a double garage, extra parking, a front office, and two living rooms, including two lakeview decks off the kitchen nook. Upstairs, you’ll find a cozy nook, three spacious bedrooms, and two full bathrooms. The primary suite includes its own private lakeview deck, a walk-in closet, and an updated 5 piece ensuite. The lower level boasts a bright, self-contained two-bedroom BnB suite with a private patio, hot tub, and a second double garage with RV parking—perfect for extended family or rental income. This home has been thoughtfully updated with fresh paint throughout (walls, baseboards, doors in 2025), new door hardware, brand-new carpet on both staircases, a new roof in 2024, industrial hot water tank in 2024 and upgraded lighting and landscaping. Other features include in-floor heating, two gas fireplaces, and a 24’ x 29’ gym/studio/workshop. All situated on a private 0.5-acre lot with a natural creek and wooded ravine. Come see for yourself this all-in-one exceptional property. (id:60626)
Royal LePage Locations West
6059 187 Street
Surrey, British Columbia
Experience effortless living in this impeccably updated and maintained 3-bedroom, 2-bathroom bungalow. This one-level home features a beautifully landscaped, fully fenced backyard with a hot tub and fire pit, perfect for year-round enjoyment. Inside, the bright, open-concept layout offers comfort and functionality throughout. Pride of ownership shines with meticulous upgrades and upkeep that make this home show like new. Nothing to do but move in today! Book your private viewing. (id:60626)
Royal Pacific Riverside Realty Ltd.
2301 89 Nelson Street
Vancouver, British Columbia
Luxury living awaits in this stunning 2-bed, 2-bath condo + den at The ARC. Perched high above the city, the unit boasts breathtaking western views of False Creek and the skyline. High-end finishes, A/C, and premium appliances create a modern oasis. Light design finishes illuminate the space, and a 42ft balcony lets you soak in the views. Enjoy hotel-like amenities like a pool, gym, party room, and concierge. With a prime location near the Seawall, beaches, restaurants, transit, and highways, everything Vancouver has to offer is at your doorstep. Plus, 2 parking spots are included. **OPEN HOUSE- SATURDAY, JULY 19, 11AM-1PM* (id:60626)
Royal LePage Sussex Pigott Properties
855 Wood Drive
North Perth, Ontario
OPEN HOUSE 11-1PM SATURDAY JULY 19th. Welcome to 855 Wood Drive, a standout two-storey home located on one of Listowels most desirable streets close to schools, parks, and scenic walking trails. This eye-catching home is situated on a 65' by 145' lot and offers 6 bedrooms and 4 bathrooms, blending thoughtful design, quality finishes, and incredible indoor-outdoor living. The main level features hardwood flooring throughout and is anchored by a show-stopping living room with soaring 19-foot ceilings, a cozy fireplace, and walkout doors to the backyard. The kitchen is built for both function and entertaining, complete with granite countertops, high-end appliances, an eat-in island, pantry, and open access to the dining areawhere large windows overlook the beautifully landscaped yard and an additional door leads outside. Additionally, on the main floor is a spacious primary suite with a walk-in closet and luxurious 5-piece ensuite featuring double sinks, a soaker tub, tiled shower, and an extensive walk-in closet. Upstairs, youll find four generously sized bedrooms, including a second primary-style suite with its own walk-in closet and 4-piece ensuite. The partially finished basement adds even more potential with walls in place for a future bedroom, rec room, and bathroom. Theres also a convenient walk-up to the garage. Step outside to your private backyard retreatperfect for entertaining highlights including a back patio, a deck off the shop, a stock tank pool, and a firepit area. The heated, insulated 16' x 25' shop has electricity, ideal for hobbies, projects, or extra storage. This home checks all the boxes for growing families, multi-generational living, or anyone seeking style, space, and serenity in a prime location. (id:60626)
Keller Williams Innovation Realty
68 Killington Avenue
Vaughan, Ontario
Welcome to this beautifully maintained 3-bedroom, 3-bathroom detached home located in the highly sought-after community of Kleinburg. The main floor features elegant hardwood flooring throughout the spacious family and living areas. The open-concept design seamlessly connects the family room, combined with the dining area, offering a bright and airy ambiance with picturesque views of the backyard. The modern kitchen boasts a functional island, ample cabinetry, and an open layout that overlooks the beautifully landscaped backyard perfect for family gatherings and entertaining, complete with interlocking for added charm and functionality. Upstairs, you'll find three generously sized bedrooms, including a luxurious primary suite featuring a 5-piece ensuite bathroom and a spacious walk-in closet. Additional highlights include Freshly painted home offers a bright, clean feel throughout, Also to boost the an extended driveway, providing ample parking space for multiple vehicles. This home offers added privacy with no house behind just a quiet alleyway. Perfectly situated for families with growing children, the property faces a beautiful park, just steps from your front door. The park is packed with family-friendly amenities including a tennis court, splash pad, swings, basketball court, and even a skateboard pad. Plus, a highly rated school is only a couple of minutes away, making daily routines easy and stress-free. (id:60626)
Royal LePage Flower City Realty
477 55 Street
Delta, British Columbia
Location, location, location! PRICE REDUCED! 100k+ below assessment!!! This super cute home, on a large Pebble Hill lot on quiet 55th St - great for families, w tons of natural sunlight, offers large principal rooms, 5 bedrooms (1 could be a rec room) & 3 full baths, new furnace, updated windows (Euroline tilt & swing on the upper floor!) is ready for your renovation ideas. With a lrg yard, over 2500 square ft of interior living, a deck off the kitchen and loads of storage, and one of the best locations in Tsawwassen, this is a great opportunity for this size house & yard and an incredible, highly sought after location! Walk to all levels of schools, groceries, restaurants, cafes, rec centre etc! Showing daily. Potential to build up to 4 dwellings on this 8200+ square ft of land! OPEN SAT 19th 2-4 (id:60626)
Sutton Group Seafair Realty
8956 Concession 4 Road
Uxbridge, Ontario
Experience peaceful country living in Sandford, just ten minutes from Uxbridge, with this beautifully cared-for 3-bedroom home featuring a triple garage. Offered for the first time, the property boasts a stunning lot with a 3-season sunroom overlooking a patio pond and perennial gardens. The main floor includes an eat-in kitchen with custom pantry, stainless steel appliances, and sunroom access, plus separate living and dining rooms, and a family room with fireplace, built-in cabinetry, and bay window. Upstairs offers three spacious bedrooms. The finished basement features built-in shelving and an electric fireplace. Walk to local amenities like Scott Central Public School, the community centre, and the corner store; a short drive provides access to Uxbridge's dining, shopping, the Roxy Theatre, and bowling, with easy access to the 404 and GO Stations.Natural Gas & Fibre optic recently available !The original floorplan allowed for 2 second-floor bathrooms (1 ensuite, 1 main). Seller converted to 1 oversized bathroom; could be reconverted Note . Fire Hydrants on property are Decorative (id:60626)
Right At Home Realty
19 Savona Crescent
Hamilton, Ontario
Beautifully Renovated 4-Bedroom Home in a Sought-After Family Community! Welcome to this exceptional and affordably priced four-bedroom home, perfectly situated in a desirable, family-friendly neighborhood. Thoughtfully updated and meticulously maintained by its original owners, this charming residence is move-in ready and designed for modern living. Step inside and be greeted by a warm, inviting interior that flows seamlessly from room to room. The heart of the home is a stunning kitchen featuring a large island, perfect for casual dining or entertaining. The kitchen opens into a cozy den with a gas fireplace, creating an ideal space for family gatherings or relaxed evenings in. From there, enjoy the open-concept transition into a spacious living room - ideal for hosting guests or accommodating everyday family life. The main level also includes a convenient 2-piece powder room, laundry area, and direct access to an oversized two-car garage with an additional third bay - perfect for extra storage, a workshop, or recreational gear. Upstairs, you'll find four generously sized bedrooms, including a serene primary suite complete with a four-piece ensuite bath. The lower level offers additional flexible living space, perfect for a recreation room, home office, or gym. Step outside to your private backyard oasis, where a large deck and beautifully landscaped gardens create the perfect setting for morning coffee or unwinding at the end of the day. Located close to top-rated schools, shopping, parks, and major highways, this home offers both comfort and convenience. Don't miss your chance to make this stunning property your forever home! (id:60626)
RE/MAX Escarpment Realty Inc.
19 Savona Crescent
Hamilton, Ontario
Beautifully Renovated 4-Bedroom Home in a Sought-After Family Community! Welcome to this exceptional and affordably priced four-bedroom home, perfectly situated in a desirable, family-friendly neighborhood. Thoughtfully updated and meticulously maintained by its original owners, this charming residence is move-in ready and designed for modern living. Step inside and be greeted by a warm, inviting interior that flows seamlessly from room to room. The heart of the home is a stunning kitchen featuring a large island, perfect for casual dining or entertaining. The kitchen opens into a cozy den with a gas fireplace, creating an ideal space for family gatherings or relaxed evenings in. From there, enjoy the open-concept transition into a spacious living room—ideal for hosting guests or accommodating everyday family life. The main level also includes a convenient 2-piece powder room, laundry area, and direct access to an oversized two-car garage with an additional third bay—perfect for extra storage, a workshop, or recreational gear. Upstairs, you'll find four generously sized bedrooms, including a serene primary suite complete with a four-piece ensuite bath. The lower level offers additional flexible living space, perfect for a recreation room, home office, or gym. Step outside to your private backyard oasis, where a large deck and beautifully landscaped gardens create the perfect setting for morning coffee or unwinding at the end of the day. Located close to top-rated schools, shopping, parks, and major highways, this home offers both comfort and convenience. Don’t miss your chance to make this stunning property your forever home! (id:60626)
RE/MAX Escarpment Realty Inc.
621 Florencedale Crescent W
Kitchener, Ontario
Welcome to this beautiful 4-bedroom detached home. This home is fully Upgraded $300K Spent With Builder On Upgrades, Model Khalo-D Of Fusion Home With Builder Finished Basement, features hardwood floors on the main and upper level, a solid oak staircase with wrought iron spindles, Huge island in the kitchen, countertop matching back splash, stainless steel appliances, The spacious primary bedroom boasts a luxurious ensuite with a Freestanding tub and a generous walk-in closet, 9" Celling Height In Basement, the huge basement offers endless possibilities, which can we used as an in law suite or rental unit, Insulated Garage, Fully Fenced Yard (id:60626)
World Class Realty Point
1310 Four Mile Creek Road
Niagara-On-The-Lake, Ontario
Welcome to 1310 Four Mile Creek Rd. in beautiful Niagara-on-the-Lake! Settle into a Muskoka chair along over 100 ft waterfront and enjoy herons, fish, ducks and the occasional canoe meander by. This home offers a lifestyle many can only dream of! From the long driveway that can easily park over 15 cars, to the curb appeal of this all-brick, 1600 sqft bungalow with oversized 2+ car attached garage. Additional workshop with garage door, 220Volt & water is located behind the garage. Covered front porch on which to sit and enjoy your morning coffee in peace and serenity. Step into the welcoming foyer. Spacious living room to the left with double-aspect windows overlooking the sprawling front lawn. Eat-in country kitchen has ample counterspace and entry to the oversized garage, making it easy to carry in groceries. Step into the formal dining room beyond with sliding patio doors leading out onto a shaded deck with built-in seating. Dine al fresco! 3 generous bedrooms are situated on the left side of the house and offer views of the front and back yards. A spacious family bath with double sinks and tub/shower completes the upper level. Basement has a generous family room showcasing oversized windows overlooking this breath-taking property, a wall of built-in shelving and fireplace and features many pot lights, making the room bright and welcoming. Enjoy a cold beverage at the wet bar with mini fridge. 4th bedroom with full bath beside it. Laundry/utility room with kitchenette convenient for serving guests and additional kitchen facilities. Furnace/AC 2022. Convenient walk-up entry to backyard from family room. This home offers Muskoka living at its best! Solid home with great layout with great opportunity to make it your own! Freshly painted upper level. Conveniently located 10 minutes to US border, 10 minutes to QEW. 2 great great elementary schools within a few km. Minutes to Old Town with its heritage district, theatre, shopping, dining. Call for a showing today! (id:60626)
Royal LePage NRC Realty
404 1688 Pullman Porter Street
Vancouver, British Columbia
Welcome to Navio South by award-winning Concert Properties, located right by False Creek and Vancouver´s iconic Seawall. Take advantage of this owner occupied home, first time on the market! This beautiful corner unit with air conditioning offers a spacious layout and a large balcony with stunning views of False Creek water and park. Enjoy high-end Bosch kitchen appliance and a custom island, and a flex room converted into extra storage. Building amenities include concierge, gym, and rooftop deck and amenity rooms. Includes one parking stall, with EV available in the building. Steps to shops, cafes, and the Seawall. Live the vibrant False Creek lifestyle! (id:60626)
Exp Realty
15995 Hwy 12
Scugog, Ontario
When it's all about Location, this one is a winner !! Located at the signalized intersection of Reach Road and Highway 12 at the western edge of Port Perry, Ontario, just minutes to the GTA. This unbranded Gas Station with Variety Store, leased Service Bays and a Second Floor 2 Bedroom Apartment has earned a reputation for outstanding service. What an excellent way to enter the Retail Petroleum Industry. You own the Real Estate and the Brand so you call the shots! Truly being your own boss, Business Owner, Land Owner all at the price of a suburban bungalow! Rarely Offered opportunity and the time is now! (id:60626)
Coldwell Banker - R.m.r. Real Estate


