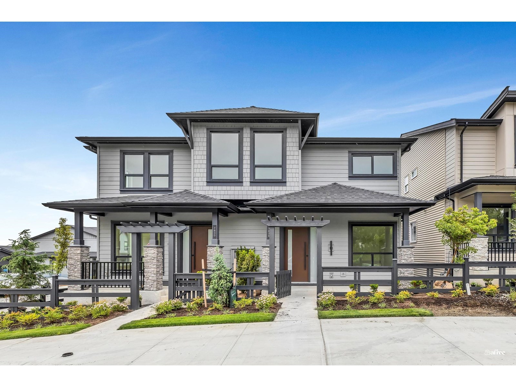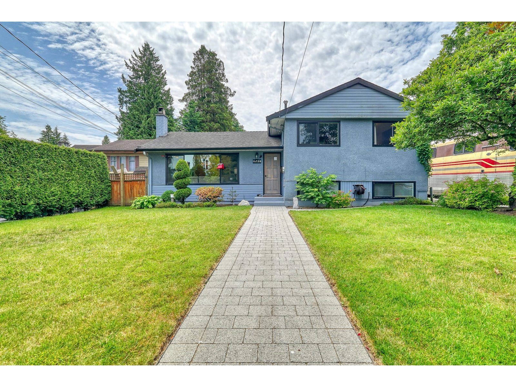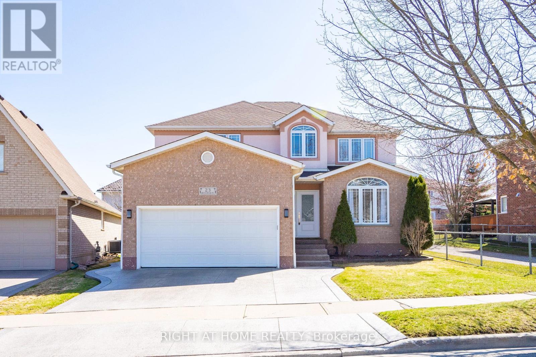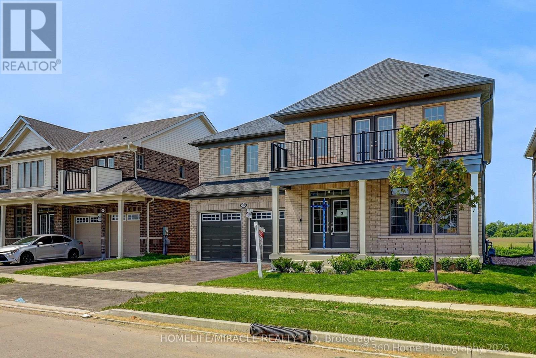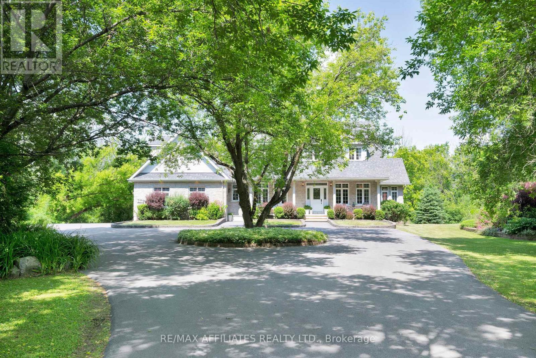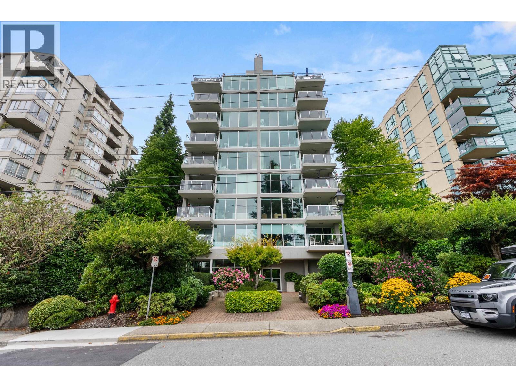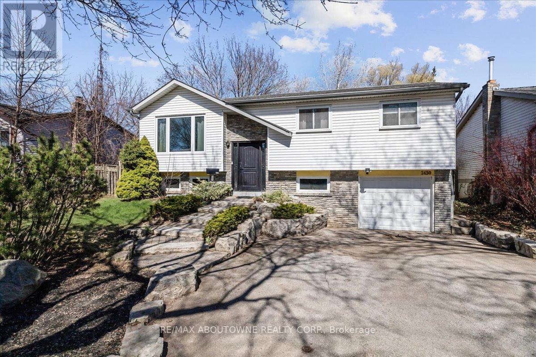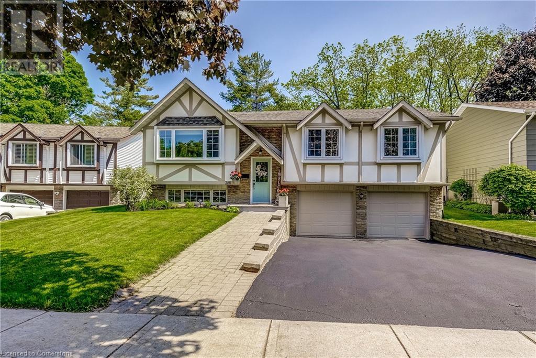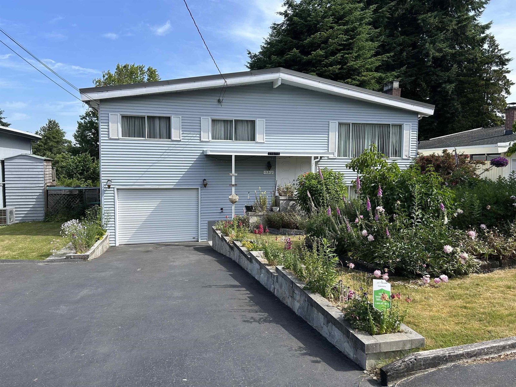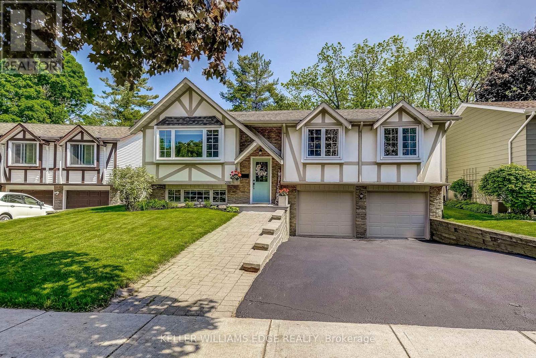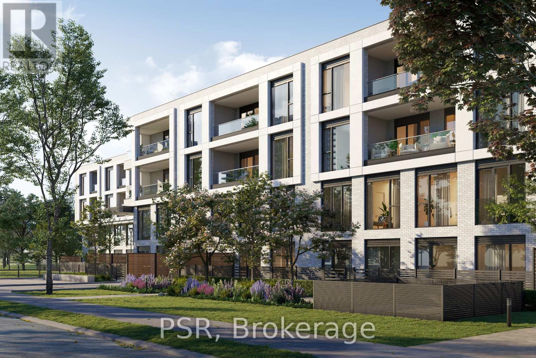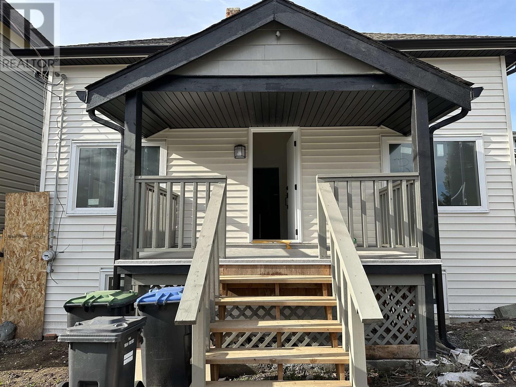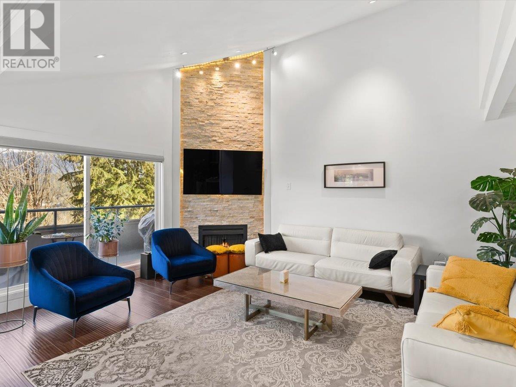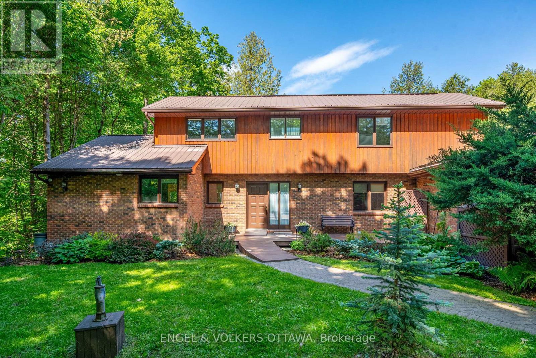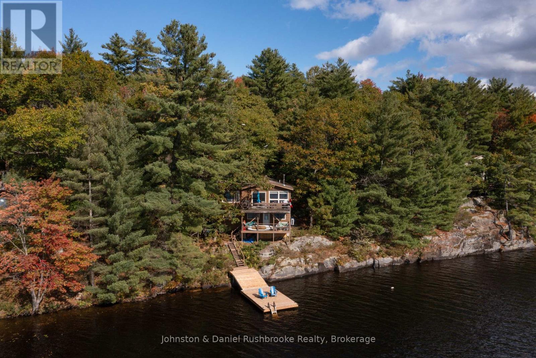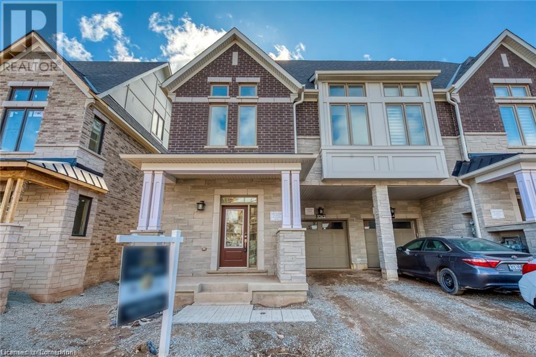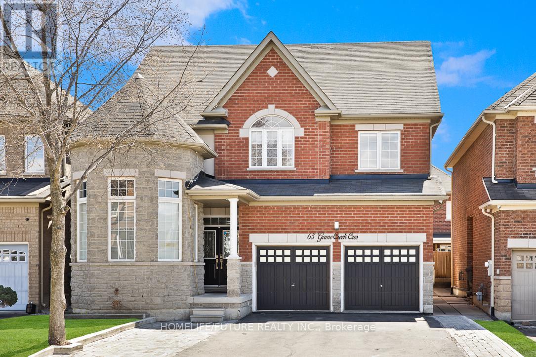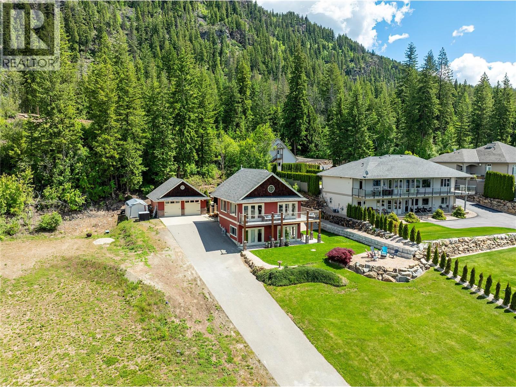7626 196 Street
Langley, British Columbia
Brand new large half-duplex!. This 5 bed 4 bath w/ premium finishing's throughout. Three levels. Rec-room, 2 bedrooms and 1 full bathroom with a separate entrance to the basement floor. Detached garage + 1 parking stall. Quick possession is possible! 2-5-10 Home Warranty. Non-strata. South Facing. Lots of parking. Views to the North. Peaceful neighborhood. Built by Speedway Homes. Walking distance to R.E Mountain Secondary, Peter Ewart Middle School, and Donna Gabriel Robins Elementary School. Also within walking distance to Willoughby Community Park, Langley Events Centre, groceries, amenities, gyms, and more! (id:60626)
Sutton Group-West Coast Realty (Surrey/120)
14750 110a Avenue
Surrey, British Columbia
Welcome to 14750 110A Avenue in Surrey's sought-after Bolivar Heights! This charming 3-bed, 3-bath home sits on a generous 8,188 square foot lot on a quiet, family-friendly cul-de-sac. Featuring a bright, open living/dining area with large windows and a cozy fireplace, spacious kitchen, and a fully fenced backyard perfect for summer gatherings. With a newer roof & updated window, this home is move-in ready & worry-free. Plus, a separate-entry suite with mortgage helper potential. Ample parking with space for your RV or boat. Close to parks, schools, Guildford Town Centre, and transit. A perfect place to call home - book your showing today! (id:60626)
Hugh & Mckinnon Realty Ltd.
23 Breckwood Place
Kitchener, Ontario
+++Great Location, Near Chicopee Long-Running, Year-Round Resort With Skiing & Snowboarding, Plus Mountain- Bike Trails & Golf. Cul De Sac, Ready To Move In! With Over 3600 Sq Ft Of Finished Space, 4+1 Bedrooms, And 4 Baths- This Home Is Great For a Big Family, Do Not Look Any Further! Exposed Aggregate Double-Car Garage With Private Driveway.Newer Entry Door,Spacious Foyer.Impressive Wainscoting & Glistening New High-End Porcelain Tiles.Formal Dining Room Which Boasts Gleaming Hardwood & Stylish Brick Accent Wall. Also Off The Foyer Is The Conveniently Placed Laundry Room, Stylish & Newly Updated Powder Room, And 4th Bedroom Currently Used As Home Office. The Open Concept L/D Room, Eat In Kitchen.The Great Family Room Features Coffered Ceiling, Pot-Lights, And Gas Fireplace.Gourmet Sun-Filled Kitchen With Quartz Waterfall Countertop Top, Enough Seating For 4. Modern White Cabinetry, Quartz Backsplash, Under Cabinet Lighting And The Porcelain Tiles. Walk Out From Kitchen To The Yard, Fully Fenced Yard Offers An Exposed Aggregate Walkway And Large Deck Perfect For Summer Gatherings. 5th Large Bedroom Is In a Beautifully Renovated Basement, Closet With Ample Space. Stunning Spa-Like Ensuite.The Basement Newly Finished In 2021.Check Virtual Tour!**INTERBOARD LISTING: CORNERSTONE - WATERLOO REGION** (id:60626)
Right At Home Realty
303 1211 Melville Street
Vancouver, British Columbia
Luxury Living in Coal Harbour at The Ritz. Concrete air-conditioned Townhome over 900 sq.ft. offers a unique 2-level layout. This ultra private unit is accessed from the rooftop garden. The main floor includes a large bedroom, a versatile den/home office and generous living and dining spaces. Master bedroom with a 5-piece ensuite and not one but two large balconies, one offering a peek-a-boo ocean view of Coal Harbour. Pool, gym and amenities room is on the same level. World-class amenities including a 24-hour concierge, indoor pool, hot tub, sauna, gym, party lounge, and a tranquil landscaped garden courtyard. Just steps from the waterfront, Stanley Park, Seawall, restaurants, cafés and downtown Vancouver´s best shopping. *Open House Saturday June 28th @ 2-4pm* (id:60626)
Royal Pacific Realty (Kingsway) Ltd.
188 Rea Drive
Centre Wellington, Ontario
Presenting a captivating 2-storey, Never lived in dechated home in the highly sought-after Fergus neighborhood, renowned for its appeal to families. Within walking distance to parks, the scenic Cataract trail, the majestic Grand River & the vibrant historic downtown, this residence offers over 3700 square feet of luxurious living space. Crafted by award-winning builder every detail exudes quality and elegance. Step inside to discover towering 9' ceilings, pristine kitchen counter top, high end light fixtures throughout & an open-concept layout suffused with natural light. The gourmet kitchen is a chef's delight, private office along with a convenient laundry on the main floor, top-of-the-line built-in stainless-steel appliances. The adjacent dining area seamlessly flows into the inviting living room, enhanced by an elegant fireplace. carpet free hardwood floor covers stairs and hallway. Conveniently, a walkout porch and balcony offering an ideal retreat and back yard lots of space for outdoor gatherings. Ascending to the upper level, five spacious bedrooms await a catering to the needs of modern families. The primary suite stands out with its generous closet space & lavish en suite bath, featuring a double vanity with a makeup area, quartz countertops & luxurious, oversized glass shower. No detail has been overlooked in this exquisite home. Experience the epitome of luxury living in Fergus schedule your private viewing today & make this dream home yours. EV Charger Installed. Enercare smart home monitoring system with doorbell camera free for 3 years. 200 AMP electrical panel. 9" smooth ceiling on main floor. (id:60626)
Homelife/miracle Realty Ltd
3 Kimini Drive
Ottawa, Ontario
Welcome to Red Pine Estates, a luxury coveted community just boarding Stittsville. This custom-built, 3 bed, 3 full bath home offers an expansive 3 car garage elegantly sitting on a beautifully landscaped corner lot showcasing a timeless stone exterior and an exceptional blend of space, comfort, and character - both inside and out. Step inside to discover hardwood throughout, a four-season sunroom, formal dining area, and two spacious family rooms joined by elegant glass French doors and a cozy wood-burning fireplace, perfect for entertaining or everyday living. Thoughtfully designed with a home office space or den to accommodate modern day living. Offering over 2 acres of privacy in a picturesque backyard that is a natural extension of the home, surrounded by large vibrant gardens and mature trees. As a bonus, you'll enjoy exclusive ownership to Red Pine Estates park and pond, reserved for just a few select homeowners as private green space for your family. 3 Kimini also boasts a separate basement entrance, offering exceptional potential for an in-law suite, accessory unit or a functional private space for family and friends. Don't miss this rare chance to acquire a home situated in a high end community in which rarely hit the market - and for good reason! Hard wired monition detection security system & automatic driveway lighting. 1/32 ownership of green space. PIN#44490270. 24 hour irrevocable on all offers. SEE LINK FOR PRE-LIST INSPECTIONS, FLOOR PLANS & FEATURE SHEET . (id:60626)
RE/MAX Affiliates Realty
501 1455 Duchess Avenue
West Vancouver, British Columbia
A RENOVATORS' DREAM COME TRUE. THIS 2 BEDROOM 2 BATHROOM HOME IS LOCATED ON THE 5TH FLOOR OF A UNIQUE CONCRETE BUILDING IN THE HEART OF AMBLESIDE VILLAGE. 2 UNITS PER FLOOR ONLY. SPECTACULAR VIEW OF THE OCEAN. AN OPEN 109 SQ FT BALCONY TO ENJOY ALL YEAR ROUND. RAIN SCREENED AND HEAD ACHE FREE JUST WAITING FOR THE RIGHT BUYER WHO APPRECIATES QUALITY AND A SUPERB LOCATION AND ENJOYS RENOVATING TO THEIR OWN TASTE. CALL TO VIEW. Parking #13, storage #10. Open House Sunday 20th 2-4 pm (id:60626)
Macdonald Realty
13421 87a Avenue
Surrey, British Columbia
PRIME CORNER LOT in QUEEN MARY PARK - A Rare Opportunity! Discover this 8,450 SQFT RECTANGULAR CORNER LOT in the sought-after Queen Mary Park area. Perfect for first-time buyers and investors, this home offers a fantastic blend of convenience and future potential. Key Features: ? 5 Bedrooms & 3 Washrooms, including a 3-Bedroom Basement Suite - great for rental income. Prime Location, Steps from Bear Creek Park, Sikh & Hindu Temples, schools, transit & shopping. Spacious Lot - Plenty of outdoor space for family gatherings, gardening, or future expansion. Strong Investment Potential - Ideal for living or renting with excellent long-term value. With its strategic location and income-generating suite, this is a rare find!Contact today for a viewing before it's gone! (id:60626)
RE/MAX Performance Realty
2430 Cavendish Drive
Burlington, Ontario
Welcome to 2430 Cavendish Road - Nestled in the highly sought-after Brant Hills community, this beautifully updated raised bungalow combines modern design with practical living. Offering 3+1 bedrooms and 2 full bathrooms and over 2000 sq feet of living space, this home features a fully finished lower level with a separate entrance perfect for families, first-time buyers, or those looking to downsize. Step inside to discover a bright and spacious open-concept main floor highlighted by rich Brazilian hardwood flooring and a sun-filled living room with a large picture window. The contemporary eat-in kitchen is a chefs delight, showcasing stainless steel appliances, Caesarstone countertops, a generous center island, and ample cabinetry. From here, walk out to a private deck and serene backyard that backs onto lush greenspace an ideal setting for relaxation or entertaining. The main level also includes three generously sized bedrooms and a beautifully updated 4-piece bathroom with soaker tub. The lower level offers incredible versatility, featuring a cozy recreation room with a fireplace, a 4th bedroom or den/office with above-grade windows, a 3-piece bathroom, a laundry room, and direct access to the extra-deep single garage. Enjoy outdoor living in the expansive backyard perfect for hosting, playing, or unwinding. With parks, schools, shopping, public transit, and easy highway access all nearby, this home offers the perfect blend of comfort, style, and convenience. Welcome home to Brant Hills. (id:60626)
RE/MAX Aboutowne Realty Corp.
12580 Gray Street
Maple Ridge, British Columbia
12580 GRAY - Renovated Davison Subdivison rancher on a quiet no through street! This 3 bed / 2 bath, 1,562 square ft rancher sits on a generous 7,805 square ft lot steps to Alouette Elementary! Features include a renovated farmhouse-style kitchen with new Cabinets, S/S Appliances, Gas stove, Quartz counters & Farmhouse sink. Dining room with built in bar & live edge shelving, updated main bath, new durable vinyl flooring, Pot lights, light fixtures and lots of extra details including 5' Ship lap trim work. A 3-piece ensuite off the primary bedroom. Stay comfortable year-round with a heat pump A/C. Backyard features Covered Patio, hedges, shed, sitting area with a Gazebo & Mountain View. Double garage with level 2 EV charger, and trailer parking. Move-in ready! OPEN HOUSE SAT&SUN JULY 19 & 20 1-3 (id:60626)
RE/MAX Lifestyles Realty
2181 Lancaster Crescent
Burlington, Ontario
Welcome to this beautifully updated and meticulously maintained family home, nestled on a quiet street in the heart of Burlington’s desirable Brant Hills neighbourhood. Situated on a lush, private pie shaped lot, surrounded by mature trees, hostas and peonies, and a stately pear tree as its centerpiece. The backyard offers a rare retreat with no rear neighbours, backing directly onto the scenic and historic Ireland House Museum. Step inside to discover high-quality finishes throughout, including locally sourced walnut hardwood floors, classic trim, and fresh professional painting in timeless Benjamin Moore Simply White. The open-concept main floor is perfect for family living and entertaining, featuring a spacious living and dining area with oversized sliding patio doors leading to your private deck and landscaped backyard oasis. The stunning chef’s kitchen has been fully renovated with entertaining in mind. Highlights include a large walnut island with deep sink, Inwood custom cabinetry, floating shelves with integrated lighting, a secondary prep sink, and a gas range stove. Generous kitchen windows frame serene views of the backyard, with a cedar deck, pergola, and a fenced-in pool surrounded by vibrant, mature gardens. Upstairs, you’ll find 3 spacious bedrooms filled with natural light and ample closet space. All bedroom and lower level flooring was replaced in 2022 for a fresh, modern feel. The fully finished lower level offers a large bedroom and family room, complete with custom built-ins, a cozy gas fireplace, and a full 3-piece bathroom—perfect for guests or a growing family. Additional features include indoor access to the double car garage and recent refinishing of walnut hardwood floors (2025) and newly sanded and stained exterior deck (2025). This home seamlessly blends comfort, style, and functionality, both indoors and out. Don’t miss this rare opportunity to own a turnkey property in one of Burlington’s most family-friendly communities! (id:60626)
Keller Williams Edge Realty
11515 97a Avenue
Surrey, British Columbia
An OLDY but a GOODY! There is a lot of character in this charmer from the 60's! This bi-level entry is loaded with features: 6 year old roof; double glazed windows; newer appliances; new electrical panel; a bachelor unauthorized suite with covered patio; extra long single car garage and beautiful landscaping. Right now you have a great view of the park below and in the fall when the gorgeous huge trees shed their leaves, you will have an AMAZING view of the river and the mountains! GO TO MY WEBSITE . BRYANL.COM TO SEE ALL THE PICS AND VIDEOS. (id:60626)
Macdonald Realty (Surrey/152)
2181 Lancaster Crescent
Burlington, Ontario
Welcome to this beautifully updated and meticulously maintained family home, nestled on a quiet street in the heart of Burlingtons desirable Brant Hills neighbourhood. Situated on a lush, private pie shaped lot, surrounded by mature trees, hostas and peonies, and a stately pear tree as its centerpiece. The backyard offers a rare retreat with no rear neighbours, backing directly onto the scenic and historic Ireland House Museum. Step inside to discover high-quality finishes throughout, including locally sourced walnut hardwood floors, classic trim, and fresh professional painting in timeless Benjamin Moore "Simply White". The open-concept main floor is perfect for family living and entertaining, featuring a spacious living and dining area with oversized sliding patio doors leading to your private deck and landscaped backyard oasis. The stunning chefs kitchen has been fully renovated with entertaining in mind. Highlights include a large walnut island with deep sink, Inwood custom cabinetry, floating shelves with integrated lighting, a secondary prep sink, and a gas range stove. Generous kitchen windows frame serene views of the backyard, with a cedar deck, pergola, and a fenced-in pool surrounded by vibrant, mature gardens. Upstairs, you'll find 3 spacious bedrooms filled with natural light and ample closet space. All bedroom and lower level flooring was replaced in 2022 for a fresh, modern feel. The fully finished lower level offers a large bedroom and family room, complete with custom built-ins, a cozy gas fireplace, and a full 3-piece bathroom perfect for guests or a growing family. Additional features include indoor access to the double car garage and recent refinishing of walnut hardwood floors (2025) and newly sanded and stained exterior deck (2025). This home seamlessly blends comfort, style, and functionality, both indoors and out. Don't miss this rare opportunity to own a turnkey property in one of Burlingtons most family-friendly communities! (id:60626)
Keller Williams Edge Realty
239 John Davis Gate
Whitchurch-Stouffville, Ontario
Welcome to this Sunny, Bright And Clean 4 Bedroom Family Home W/ Open Concept Design. Entertainer's Dream Kitchen w/ S/S Appliance, Granite Centre Island, Wall-Mount Pot Filler Kitchen Faucet, Huge Great Room w/Hardwood Floor & Gas Fire Place & Walk Out To Deck, New Dishwasher(June 2025), Furnace (Dec.2024). Freshly Painted, Carpet Free,Main Floor 9 Ft. Master Bedroom w/ Coffered Ceilings & W/I Closet & 5Pc Spa Like Ensuite. 2th Bedroom w/4Pc Ensuite & W/I Closet & Walk Out To Balcony. Laundry On Main w/Garage Entry. Finish Basement w/Huge Rec Room & w/Rough In Bathroom. Fully Fenced Backyard with Stone Patio, Charming Backyard Features an Apple Tree Offering Seasonal Beauty and Delicious Fruit. Walk To Schools & Park. (id:60626)
Homelife Landmark Realty Inc.
1054 Augustus Drive
Burlington, Ontario
Welcome to 1054 Augustus Drive in Burlington's sought-after Brant neighbourhood! This custom-built, detached two-storey home is ideally situated on a 42 x 106 lot in an unbeatable location just a short walk to the lake, vibrant downtown Burlington, Mapleview Mall, and with easy access to the highway. Lovingly maintained by the original owner, this 3-bedroom, 4-bathroom home offers a truly unique and versatile layout. The main floor features a primary bedroom with a private ensuite, perfect for those seeking main-level living. A sunken living room opens through double doors to a newly built deck and private backyard, ideal for entertaining or relaxing outdoors. Upstairs, you will find two spacious bedrooms, a large laundry room, a massive walk-in closet for storage or linens, and a bright, open-concept den that makes a perfect home office, study area, or second living space. The partially finished basement is expansive, with a two-piece bath and plenty of room to customize, whether you're envisioning a rec room, home gym, children's play area, or all of the above. This home offers so many possibilities in a location that truly has it all. Don't miss the opportunity to live in one of Burlington's most desirable neighbourhoods! (id:60626)
Right At Home Realty
236 Dewhurst Boulevard N
Toronto, Ontario
Beautifully Maintained Detached Home Nestled in Prime East York. Ideal for Families Seeking Comfort, Space, and Functionality. Enjoy a Thoughtfully Designed Layout with a Spacious Family-Sized Kitchen Walkout to a Private Backyard and Deck Perfect for Outdoor Dining and Entertaining. Warm Wood Accents Add Character to the Bright, Open Main Floor. Finished Basement Features a Rough-In for a Kitchen, Ideal for a Nanny Suite, Guest Area, or Additional Living Space. Flexible Lower Level Can Also Serve as a Fourth Bedroom or Rec Room. Move-In Ready with Endless Potential in a Fantastic Neighbourhood. (id:60626)
RE/MAX Hallmark Realty Ltd.
206 - 200 Keewatin Avenue
Toronto, Ontario
Welcome to this stunning 1+1 bedroom suite in the exclusive Keewatin community - Midtown's hottest new boutique building - where modern luxury meets natural tranquility. Offering 867 square feet of refined living space, this beautiful home is nestled on a tree-lined corner in Midtown Toronto. A private terrace extends your living space outdoors, perfect for relaxing or entertaining. The open-concept layout and floor-to-ceiling windows create a seamless flow, filling the suite with abundant natural light. Keewatin's bold contemporary architecture perfectly complements the charm of the vibrant Yonge & Eglinton neighbourhood. With Sherwood Park, top schools, and a lively dining scene just moments away, urban living has never felt so effortless. Plus, with the upcoming Eglinton Crosstown LRT, you'll enjoy even greater connectivity to the heart of the city. (id:60626)
Psr
805 Milton Street
New Westminster, British Columbia
Renovated home in New Westminster with 5 bedrooms & 3 full baths including new exterior envelope, new windows, new flooring, new front porch, new kitchens and one bedroom rental suite. Great investment opportunity for a future new 3-level buildable home. The property sits on a 4356 sqft. rectangular 33' x 132' lot currently zoned RS-1. Located in a central and quiet neighbourhood! Convenient location near New Westminster Skytrain, Douglas College, a few steps from Lord Kelvin Elementary School and New Westminster Secondary School, easy access to the highway, Shopping malls, restaurants, and many more facilities! Bonus: 3 FAR, Within 600 meter from New West Minister Station. Great potential for redevelopment. Don't miss out ! Open House May 18, Sunday 2-4pm. (id:60626)
Nu Stream Realty Inc.
62 Shoreline Circle
Port Moody, British Columbia
MUST SEE! This fully renovated three-level duplex townhouse offers breathtaking water and mountain views, with 2,800 SQFT of living space and nearly 1,000 SQFT of decks and patio across three levels. The modern open-concept chef´s kitchen provides seamless views from the dining, kitchen, family, and living rooms. The master bedroom features a luxurious 5-piece ensuite and walk-in closet. With 4 bedrooms and 4 bathrooms, each room has access to the decks. The lower level includes a wet bar, perfect for guests, plus a large crawl space for storage. New blinds ensure privacy, and there´s parking for up to 4 vehicles. Prime location-just 27 mins to Downtown Vancouver, 5 mins to Rocky Point, 5 mins to Port Moody Secondary, and 10 mins to SFU. This wont last! (id:60626)
88west Realty
5468 Torbolton Ridge Road
Ottawa, Ontario
This stunning waterfront property offers unparalleled views of the Gatineau Hills and the Ottawa River. This 2 storey walkout home features 5 bedrooms and 5 baths, including a separate suite and entrance, perfect for guests or extended family. The water views can be enjoyed from multiple vantage points throughout the home, creating a sense of calm and connection with nature. The beautifully landscaped grounds include lush gardens, gazebo at the water's edge, and separate shop. The private waterfront offers a peaceful retreat, perfect for entertaining with the deep lot. A welcoming foyer draws you into the living room with cozy fireplace. Soaring ceilings, large windows, and freshly painted, this traditional layout offers a seamless flow between rooms. A bright kitchen with large island and eat-in, next to the formal dining and sunroom. A primary bedroom on the main with ensuite, 2 bedrooms and a full bath upstairs, and 2 bedrooms downstairs in the fully finished lower level. 24 hours irrevocable on all offers. (id:60626)
Engel & Volkers Ottawa
621 Peninsula Road
Gravenhurst, Ontario
Welcome to your year-round Muskoka retreat on the pristine shores of Muldrew Lake. Thoughtfully updated with a modern, airy aesthetic, this 3-bedroom, 2-bathroom cottage offers 140 feet of private southwest-facing frontage, where the deep water invites effortless dives, peaceful swims, and endless summer days on the lake. Set on a sloping lot surrounded by mature trees, the retreat blends cottage charm with contemporary comfort featuring light floors and shiplap accents. The main floor unfolds into a open-concept living and dining area with stunning lake views through large sliding doors that flood the space with sunlight. A wood-burning stove sets the tone for cozy evenings, while the 2 toned kitchen cabinets with white countertops keeps things bright and breezy, offering ample storage. The main level also includes a bedroom, a 4-piece bath, and a generous foyer with excellent storage. On the lower level, you'll find two additional bedrooms, a 3-piece bathroom, and a laundry area. Built for all seasons, this cottage is equipped with a UV-filtered water system, a heated waterline, spray foam insulation, and six energy-efficient heat pump heads with A/C to keep you comfortable no matter the time of year. Outside, a spacious dock can easily accommodate multiple motorboats and provides front-row seats to golden sunsets and the call of the loons. Two decks offer elevated views and the perfect spot to unwind with your morning coffee or evening glass of wine. Located just minutes from Gravenhurst, you're never far from charming shops, local restaurants and the farmers market, and the best of Muskoka's attractions. Whether you're looking for a peaceful personal getaway or a future income-generating property, this hidden gem delivers on lifestyle, comfort, and potential. Just 1 hour and 40 minutes from the GTA, this is the waterfront escape you've been waiting for. Comes mostly furnished. Book your showing and come experience it for yourself. (id:60626)
Johnston & Daniel Rushbrooke Realty
3262 Crystal Drive
Oakville, Ontario
Brand new, never lived in luxury end-unit townhome on the best premium lot backing onto a tranquil ravine and pond. Offering 2,762 sq ft of above-ground living space across four finished levels, this bright and elegant home features 4 bedrooms, 3 full baths, 2 powder rooms, and high-end finishes throughout. The open-concept main floor boasts 10-ft ceilings, oversized windows, a modern kitchen, and walkout access to the private backyard. The second floor includes a primary suite with walk-in closet and 4-pc ensuite, two additional bedrooms with vaulted ceilings, a shared 4-pc bath, and laundry. The third-floor retreat offers a second private primary suite with spa-like ensuite and a balcony with stunning ravine views. A fully finished basement with powder room adds flexibility for a rec room, office, or 5th bedroom. Hardwood flooring, neutral-tone carpet in bedrooms, and 9-ft ceilings on the second floor enhance the luxurious feel. Located minutes from Hwy 5, 407, and 403, this smart home combines style, comfort, and convenience in an unbeatable location. (id:60626)
RE/MAX Escarpment Realty Inc.
65 Game Creek Crescent
Brampton, Ontario
RARE OPPORTUNITY The House! 13' Smooth Ceiling On Living Room & Spacious Floor Plan. Maple Hardwood Floors On Main & 2Nd Floor! Attractive Circular Wood Stairs With Iron Pickets Main Floor Laundry, Kit Has Ss Appliances, Centre Island With Breakfast Bar, Extended stone Backsplash, Gas Stove, Elegant Ss Chimney Hood,Top & Bottom Cabinet Lighting & Ceiling pot Lights! Walkout From Kitchen To A Large Custom Deck With Gas Line. Step to TTC. Good investment property Tenants upstairs paying $4,200 permonth.They want to stay continue. The basement is vacant and easy to rent $2,000 monthly. The current Tenant Will Be Leaving End Of July And The Whole House Will Be Vacant (id:60626)
Homelife/future Realty Inc.
3240 Roncastle Road
Blind Bay, British Columbia
3240 Roncastle Road. This gem of a home is located in the popular Blind Bay subdivision of McArthur Heights. Wonderful 2004 built home with a double detached garage, fantastic lake views and an oversized .67 acre lot. With 5 beds and 3 baths this home has the perfect room for all your family and friends. The open floor plan on the main level has incredible views of the yard and lake beyond. Plus, so many patios' doors onto the deck to really get that outdoor living experience. There are 2 gas fireplaces, a downstairs game room and wet bar so you don't even have to go upstairs for refills. Detached double garage is excellent for all the toys, lots of parking. Quiet and set back from the street so you can enjoy the west facing sunsets over the lake and if you like hiking, biking, and 4 x 4 it's literally a full trail system access only steps from you door. Close to the local boat launches, marinas golfing, restaurants and more. Get yourself out to the Shuswap this year and don't miss this stunning and incredibly well laid out home. Check out the 3D tour. (id:60626)
Fair Realty (Sorrento)

