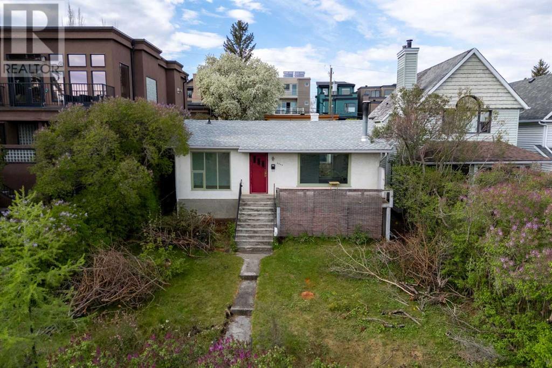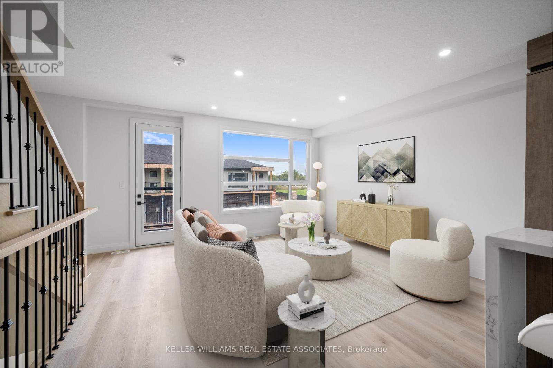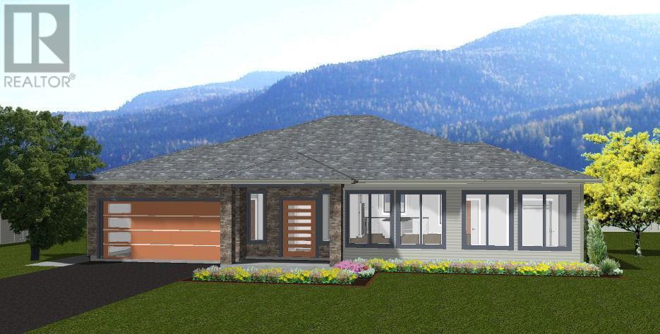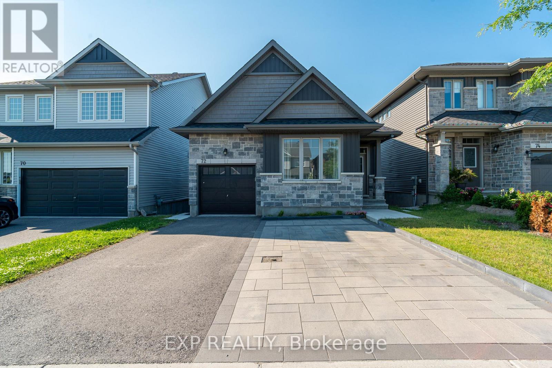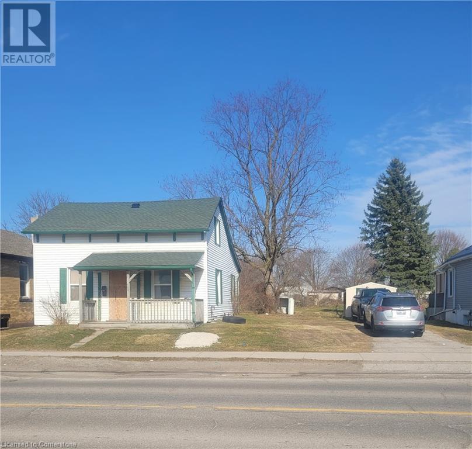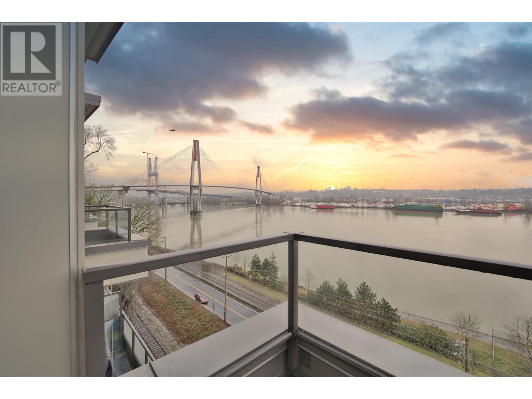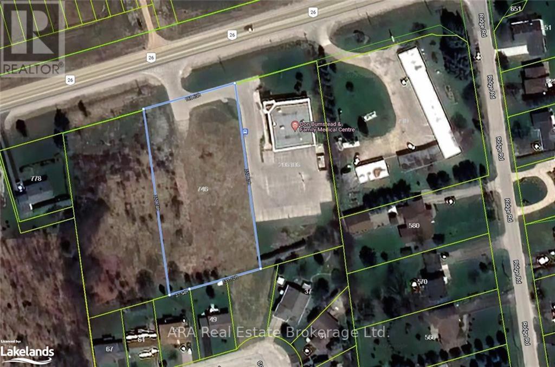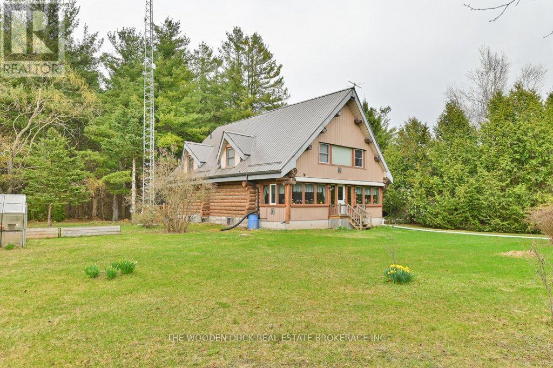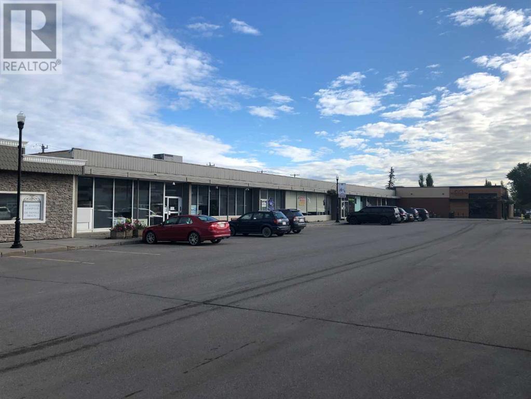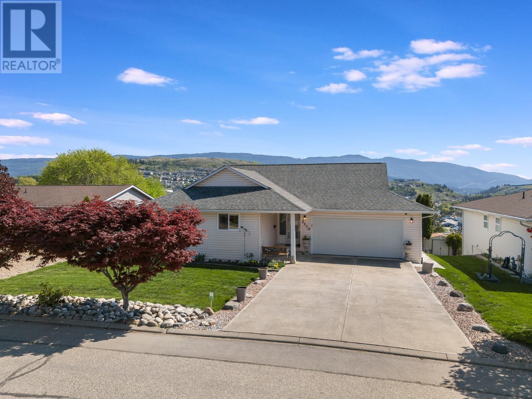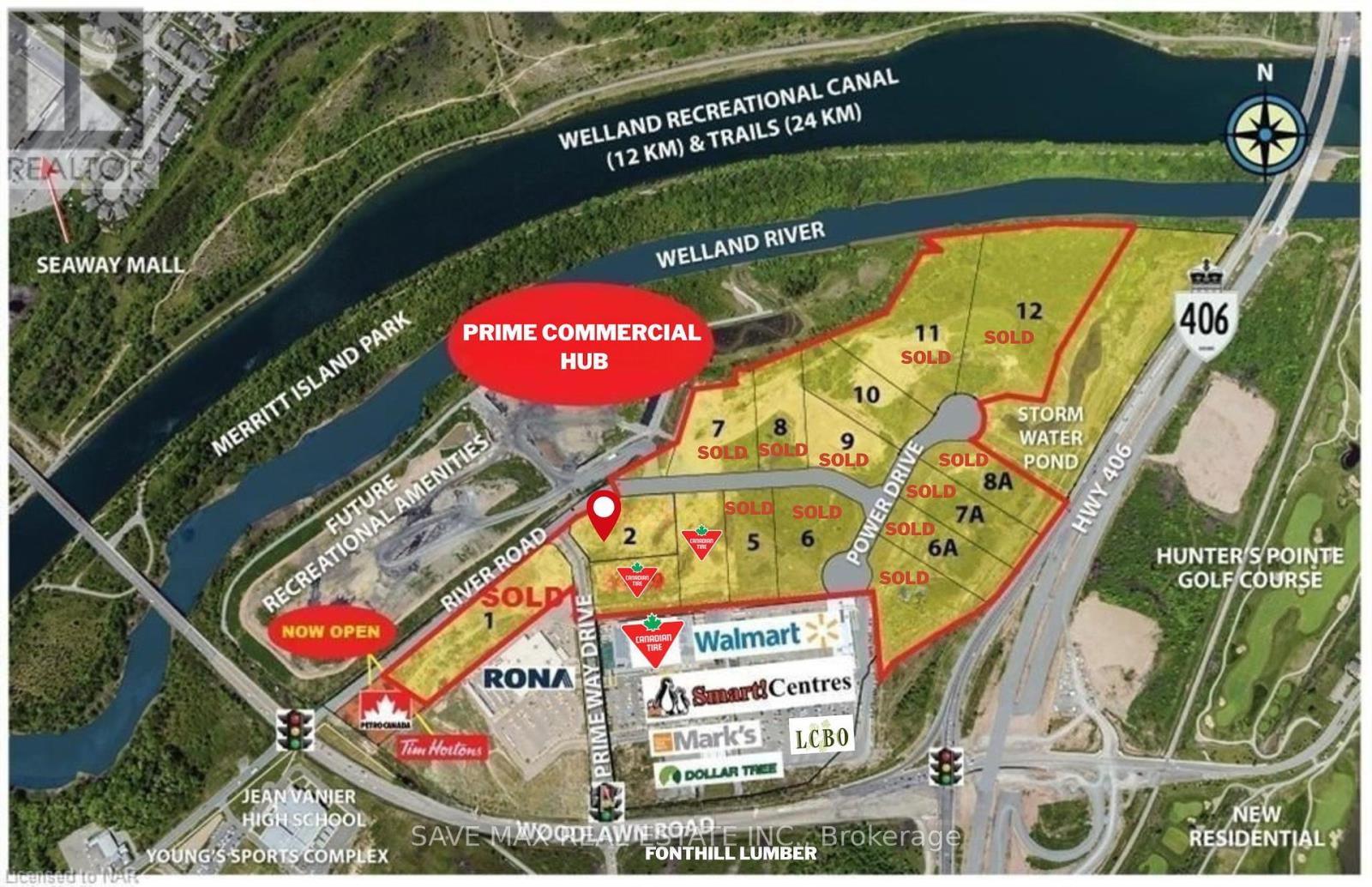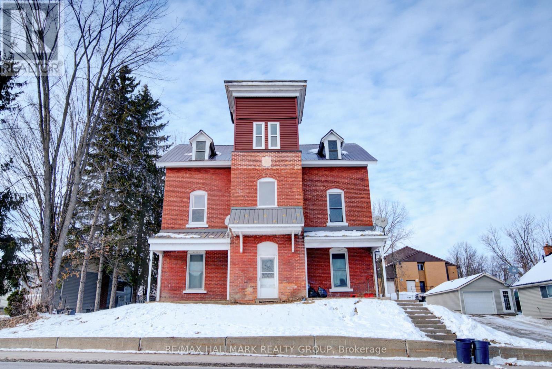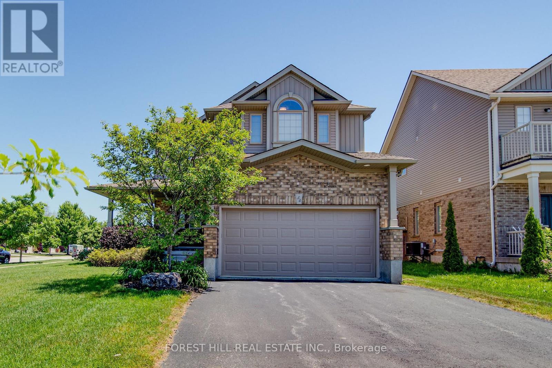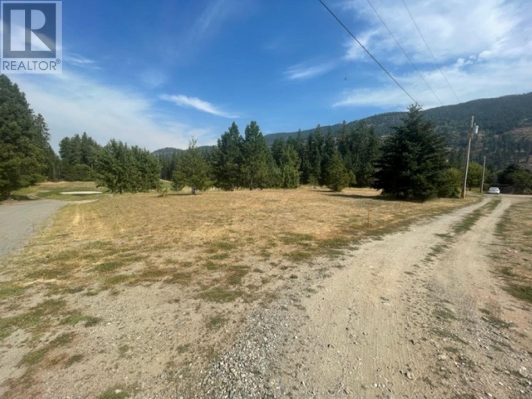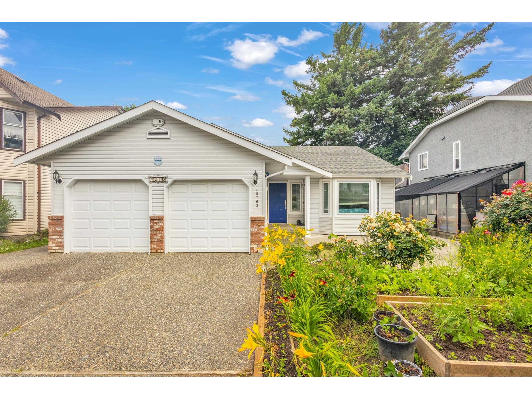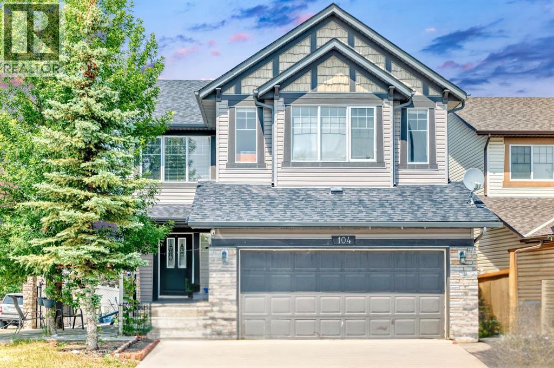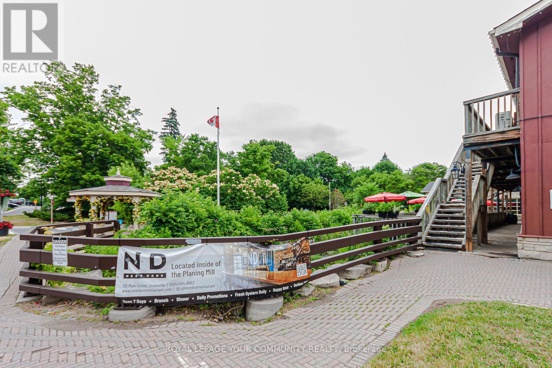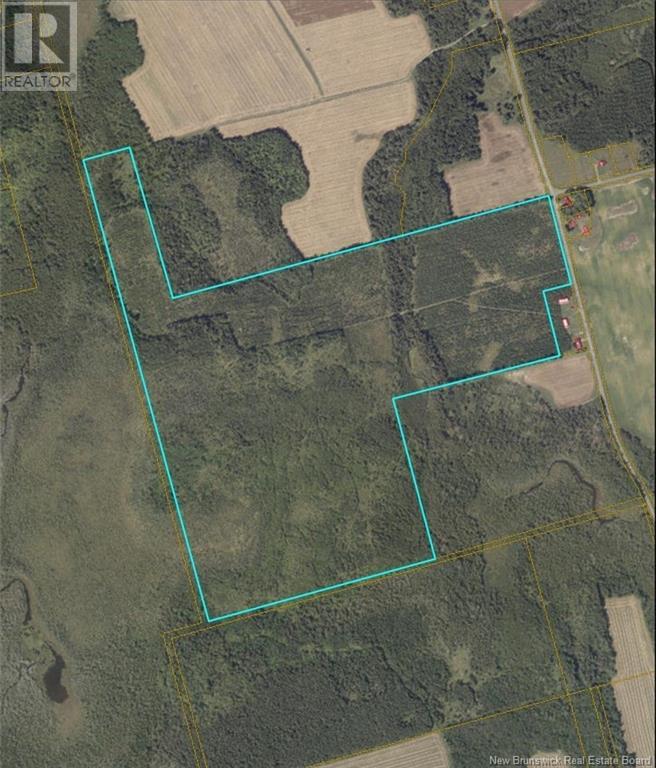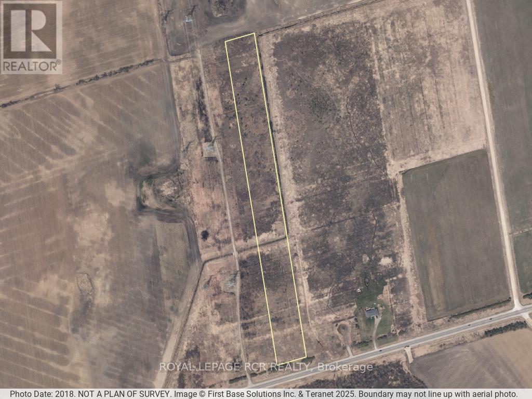2006 30 Avenue Sw
Calgary, Alberta
Prime Inner-City Opportunity in Marda Loop with Mountain Views!Attention builders and savvy investors — this is your chance to secure a premium 43’ x 128’ lot in one of Calgary’s most sought-after inner-city communities. Or if you are a buyer looking for a perfect lot to build your dream home. Located just steps from the heart of Marda Loop, this property offers endless potential in a vibrant, amenity-rich neighbourhood known for its boutique shops, trendy restaurants, and walkable lifestyle.Whether you're looking to build a luxury custom home or hold as a long-term investment, this lot delivers big on location and flexibility. Development permits (DP) are currently under review with the City of Calgary and full construction plans are available — saving you time and fast-tracking your next project. The lot size easily supports a large two-storey detached home (pontentially a three-storey depending on City review and approval) with plenty of room for a spacious backyard and triple garage.Opportunities like this don’t come around often — especially in a neighbourhood that continues to see strong demand and future growth. Build, invest, or hold — the choice is yours. But in Marda Loop, you’re always winning. (id:60626)
Exp Realty
33 - 73 Warren Trail
Welland, Ontario
Welcome To #33-73 Warren Trail, Welland A Rare And Remarkable Opportunity To Own A Modern, Live-Work 3-Level Townhouse Featuring A Commercial Unit On The Main Floor. This 4+1 Bedroom, 3.5-BathroomProperty Is Designed For Both Convenience And Style. The Main Level Offers A VersatileStorefront SpaceWith A Separate Street Entrance, Ideal For A Small Business, Including A 2-PieceWashroom And AdditionalOffice Space, Perfect For A Work-From-Home Setup Or Rental Income. TheSecond Level Is Bright AndSpacious, Boasting An Open-Concept Layout With A Large Living Room ThatLeads To A Balcony. TheDesigner Kitchen Is Equipped With A Large Center Island, Perfect For Meal PrepAnd Entertaining, WhileThe Adjoining Dining Room Also Provides A Walkout To Another Balcony.Additionally, Theres A ConvenientBedroom On This Level, Ideal For Guests Or As A Home Office. On TheThird Level, You'll Find A SerenePrimary SuiteWith A Walk-In Closet And A Luxurious 4-Piece Ensuite. TwoMore Well-Appointed Bedrooms,Along With A Laundry Room, Complete ThisFloor. Premium UpgradesInclude Vinyl Flooring, Pot Lights,Large Windows, And Soaring 9-Foot Ceilings Throughout. Don't Miss ThisUniqueChance To Own A Commercial/Residential Property In The Heart Of Welland Ideal For Entrepreneurs,Investors, Or AnyoneLooking To Combine Living And Business Spaces Seamlessly. Taxes To Be Assessed.POTL FEE $167/Month (id:60626)
Royal LePage Real Estate Associates
4400 Mclean Creek Road Unit# 102
Okanagan Falls, British Columbia
Brand New, Build in Kaleden. In the Mclean Creek Area, find this 2100 Sqft house. Work with the builder to customize to your preference. 4 Bedroom 4 bathroom with option to adjust. 2 Car garage. Fantastic property dont miss out. (id:60626)
Judy Lindsay Okanagan
72 Dun Skipper Drive
Ottawa, Ontario
RARE OPPORTUNITY! Discover smart homeownership with built-in income potential in this Sonora bungalow by Phoenix Homes in the vibrant community of Pathways at Findlay Creek. Purposefully designed with a fully legal secondary dwelling unit, this home offers an ideal opportunity for first-time buyers, multi-generational families, or investors looking to generate dual rental income under one roof. The main floor features a spacious and modern layout with high-end finishes throughout. Enjoy a bright open-concept living and dining area filled with natural light, a cozy gas fireplace, and a walkout to a private balcony. The gourmet kitchen is complete with quartz countertops, stainless steel appliances, ample cabinetry, and a dedicated eating area. This level also includes two generous bedrooms and two full bathrooms, including a private primary suite with ensuite.The fully finished walkout basement serves as a self-contained legal secondary suite with its own private entrance. It includes two large bedrooms, a full bathroom, a stylish kitchen with stainless steel appliances, a bright living area, in-suite laundry, and completely separate mechanical systems including its own hot water tank and HVAC controls. Step outside to a beautifully landscaped, interlocked backyard with garden space, offering low-maintenance outdoor living and privacy for both units. Whether you use it for entertaining or let your tenants enjoy it, the backyard adds comfort and value to this income-generating property. Pathways at Findlay Creek is one of Ottawas fastest-growing, family-friendly communities, offering access to top-rated schools, parks, walking trails, shopping, transit, and easy access to downtown and the airport. Live in one unit while earning income from the other, or have it as an in-law suite or rent both for strong cash flow. The potential is endless where modern living meets financial strategy. Some photos have been virtually staged. (id:60626)
Exp Realty
1575 Bruny Avenue
Pickering, Ontario
Welcome to 1575 Bruny Rd A Stunning All-Brick Freehold Townhouse! This beautifully maintained home Features 3+1 Spacious Bedrooms, showcases true pride of ownership and is completely move-in ready. Step into a spacious layout featuring a modern kitchen equipped with granite countertops, stylish backsplash, breakfast bar, pot lights, and a generous breakfast area that leads out to a deck perfect for relaxing or entertaining. The main floor boasts a bright living room with refined finishes, the primary bedroom features a 4-piece ensuite and a walk-in closet for ultimate comfort. This home offers exceptional value and functionality. Conveniently located near major highways, public transit, parks, and excellent schools making it perfect for families and commuters .Don't miss your opportunity to own this incredible property! (id:60626)
Right At Home Realty
442 Third Street
London, Ontario
ATTENTION BUILDERS AND DEVELOPERS! LAND VALUE! 10 stacked town homes within walking distance to Fanshawe College! Recently approved for 10 units - no site plan approval required, just apply for your building permit and you can start right away. Draft building permit drawings available for 4-3 bedroom and 6-2 bedroom building available. 10 parking spots plus one barrier free spot. Allowance for garbage moloks too. Site plan, preliminary grading and servicing plans, draft condominium documents, survey, and more available upon request. Option to build as a purpose built structure or to complete condo application and sell 10 units separately. (id:60626)
Kempston & Werth Realty Ltd.
301 250 Columbia Street
New Westminster, British Columbia
Welcome to Brooklyn Views! Beautiful almost new home at central, sought after location with panoramic views! This luxury 2 level townhouse offers over 1,200sf spacious open floorplan with high ceilings reaching over 20ft in living areas. Elegant hardwood floors throughout. Floor to ceiling windows bringing max daylight in. Kitchen and bathrooms boast granite tops and backsplash, solid oak cabinets. Large kitchen island and S/S appliances. Air-conditioned. Private patios off living room and master bedroom with amazing views of river, city and mountains. Still under New Home Warranty. Included locker and 1 year prepaid covered and safe parking stall. (id:60626)
Orca Realty Inc.
206104 26
Meaford, Ontario
C2 Zoned lot with Highway 26 exposure on the West edge of Meaford. The North side of Highway 26 has 249 residential units draft plan approved and under construction. Directly to the West is Meaford Haven Development of 15.44ha in process. Immediately adjacent to the East is the Don Bumstead & Family Medical Health Clinic. The entrance from Highway 26 comes directly into this lot and is subject to a right of way to both adjacent lots. The 25' easement at the rear of the property services both this lot and the lot adjacent to the West for municipal sewers and storm water. The Municipal water is located within the 10.10' easement at the front of the property. Excellent location for retail, food, grocery etc. (id:60626)
Ara Real Estate Brokerage Ltd.
7 Lyndale Road
Tillsonburg, Ontario
This stunning home, crafted with exceptional attention to detail by renowned DALM Construction, offers quality finishes and thoughtful design throughout. Featuring 3 bedrooms and 2 bathrooms including a private ensuite this residence is perfect for comfortable family living. The kitchen boasts rich maple cabinetry, stainless steel appliances, quartz countertops, subway tile backsplash, a center island, and flows seamlessly into the dining area, which opens to a pressure-treated deck with awning ideal for summer entertaining. Ceramic tile flooring runs through the kitchen, hallways, bathrooms, and dining area for easy maintenance and timeless style. The spacious living room impresses with a 10' ceiling, solid maple wood floors, cozy gas fireplace, and floating shelves creating a warm, inviting atmosphere. Enjoy the convenience of main floor laundry and direct access to the attached two car garage. The walkout lower level offers a generous family room with covered access to the lush, private backyard featuring a stone patio and tranquil fish pond your personal oasis. Don't miss this opportunity to own a beautifully maintained DALM built home in one of the Tillsonburg's most desirable neighbourhoods! (id:60626)
T.l. Willaert Realty Ltd Brokerage
11 Crookston Road
Centre Hastings, Ontario
Tucked away on a beautifully treed lot just south of Madoc, this unique round log home offers a peaceful retreat with rustic charm and thoughtful features throughout. With three bedrooms and one and a half bathrooms, theres room for the whole familyplus space to unwind and enjoy the natural surroundings.The main floor welcomes you with an open-concept layout featuring a warm, inviting eat-in Custom kitchen for casual family meals and gatherings. A stunning two-sided gas fireplace provides warmth and ambiance to both the kitchen and the spacious living room. A large sunroom offers panoramic views of the property and makes a perfect all-season space to relax. A two-piece bathroom and convenient laundry room complete the main level.Upstairs you will find three bright bedrooms, a full ensuite bathroom, and a second sunroom flooded with natural light perfect for a 4th bedroom, playroom, or home office. In addition a spacious loft overlooks the living room below adding character and architectural flair. Outside enjoy a large deck and a screened-in gazeboperfect for entertaining, dining, or simply enjoying peaceful evenings outdoors. The outdoor living space overlooks the beautifully maintained yard, offering a serene view and plenty of room to roam. Outside, a massive workshop offers endless possibilities for hobbyists or storage needs, and a separate single-car garage adds extra functionality.If youre seeking tranquility, charm, and space to live and grow, this property is a must-see. (id:60626)
The Wooden Duck Real Estate Brokerage Inc.
144-154 Athabasca Avenue
Hinton, Alberta
Well built building with offices and retail stores located in part of the Hinton Valley shopping plaza. Good traffic flow off Hwy 16 and Switzer Drive ,lots of parking . Steel beam and concrete block construction. Rear alley access for deliveries.Year built is approximate .No way to verify. (id:60626)
Century 21 Twin Realty
380 Tansbury Street
London North, Ontario
Looking for a fabulous single-story home in North West London? 380 Tansbury St is here to impress. Convenience describes all. Built by Rockmount Homes, bungalow 2184 Sf finished area with brick and stone exterior, Double car garage , 5 (2+3) Bedroom home with 3 full bathrooms, has lots to offer. This features a perfect size patio with paver stones, fire pit, full fence backyard, great landscaping for a perfect outdoor living. The spacious, open-concept layout is ideal for both empty nesters and families. High ceilings through the house and cathedral ceiling in the living room, LED lights, central VAC including auto dust pan in kitchen, stair handrail in black iron and wood, Built in cables ready to hook up a sound system, painted in neutral colors are only some of the details that make this a great place to stay. The inviting main floor space is perfect for entertaining and opens to dining room, the kitchen , living room with the extended patio doors that bring lots of natural light and gorgeous views of the outdoors. The kitchen is the heart of the house, boasts crisp white cabinetry and some modern combinations with grey, a central island , nice backsplash, S.S appliances ,and a garburatorThe primary bedroom features a 4 pc ensuite, and walk-in closet, while the second bedroom is versatile enough for guests, a home office, and is served by the main bathroom. The lower level is equally impressive with a family room, laundry, 3 large bedrooms that should have multifunctional services with large closets, perfect for teens or grandchildren , exercise/games room, hobby, etc. A beautifully large 4 pc bathroom completes this space.This home is within walking distance to a grocery store, Walmart Super Store, Rona+, pharmacy, coffee shops, Medical Center, restaurants, and is conveniently located near several golf clubs, University Hospital, Western, major shopping centers, 380 Tansbury St, London is the perfect place to call home. Book you showing Now! (id:60626)
RE/MAX Advantage Realty Ltd.
2110 21 Avenue
Vernon, British Columbia
Looking for a move-in ready home that checks all the boxes? This beautifully updated East Hill gem offers modern comfort, incredible value, and a smart income opportunity—all in one of Vernon’s most sought-after neighbourhoods. The moment you step inside, the open concept and large windows with natural light streaming in over the hardwood floors will be something to appreciate.The thoughtfully designed and newly renovated kitchen with not only an abundance of counter but also cabinet space, quartz counter tops, S/S appliances, pantry and so much more will be every chef's dream to either cook or entertain in. Having the covered patio right off the kitchen is the perfect set up to enjoy a morning coffee overlooking the views or BBQ's and family dinners in the evening. The three bedrooms on the main level make it the perfect layout for families or empty nesters.The above-ground 2-bedroom suite is ideal for extended family or as a mortgage helper (your future self will thank you) not to mention it's own laundry and patio. This home is not only well laid out but offers an abundance of storage. The fully fenced and landscaped backyard is absolutely stunning and is a reflection of pride in ownership both indoors and out. Bonus points for extra parking and the fact that this place is meticulously maintained. Tucked on a quiet cul-de-sac and just minutes from downtown, shopping, and transit, this property blends peaceful living with everyday convenience. (id:60626)
Vantage West Realty Inc.
250 Primeway Drive
Welland, Ontario
Ready to go, Fully Services and clean development land for sale. A corner lot with amazing exposure, located in the prime commercial corridor of Welland. Adjacent to Smart Centre that includes Canadian Tire Store, Walmart and Rona, LCBO, Dollar Tree ETC. ZONED APPROVED FOR HOSPITALITY business (Hotels, Motels Etc.). Many other zoned approved usage allowed such as; Distribution, Storage, Trucking Operations, Medical Facility, Office use etc.. HWY 406 exposure. Over $1,000,000.00 incentives through CIP by the municipality. [List Price is price per acre] (id:60626)
Save Max Real Estate Inc.
275 Bridge Street
Carleton Place, Ontario
FOURPLEX! Welcome to 275 Bridge Street! Experience an exceptional investment opportunity in the thriving, family-friendly community of Carleton Place. This fourplex offers four spacious, well-designed 3-bedroom units, each featuring in-suite laundry for ultimate convenience. The current rental details: Unit 1: $1,800/month; Unit 2: $883/month; Unit 3: $1,185/month; Unit 4: $1,185/month with a lot of room for future growth. Tenants are responsible for their own utilities, contributing to an impressive annual cash flow of $45,529. Property Features for each unit: Furnace, Hot Water Tank, A/C, Separate Hydro Meter, 1 car garage and 1 exterior parking space. 100-amp electrical service for each unit. Ideally situated in a prime area with easy access to Highway 417, this fourplex is also conveniently close to schools, parks, trails, the river, and all the amenities that make Carleton Place so desirable. Don't miss the opportunity to invest in a property with such strong potential in one of the region's most sought-after neighborhoods! (id:60626)
Innovation Realty Ltd.
705 - 2300 Yonge Street
Toronto, Ontario
A 15+ years old established General Family Dental Practice located on the seventh floor of a professional building that is situated at a very heavily trafficked intersection. Very loyal patients. The clinic has solid hygiene program with compliant long term patient base of more than 1200 active patients. Located right on the Subway Station in a high-density residential area, stable community and lots of high-rise condominium buildings. This 1400 square feet bright, well-planned office that ensures a comfortable welcoming, efficient, and stress-free patient experience. A long-term lease is available (id:60626)
Forest Hill Real Estate Inc.
22 Main Street
Whitewater Region, Ontario
Quality, historic 6-unit brick building in Cobden, offering a rare blend of charm, convenience, and investment potential. Situated on a spacious lot with ample parking, this property boasts soaring 12-foot ceilings throughout.Located just off Highway 17 and along Cobdens main street, this building is steps away from local amenities and only minutes from the beautiful Muskrat Lakeperfect for outdoor enthusiasts and nature lovers.The property has undergone extensive renovations, including newly replaced brick on the east side, updated flashing on the tower, a freshly paved parking lot, and upgraded electrical in three of the units. With fantastic existing tenants and two recently vacated, newly renovated units, you have the opportunity to set your own rents and maximize returns.A fantastic opportunity to own an affordable, well-maintained multi-unit property in a growing community! (id:60626)
RE/MAX Hallmark Realty Group
54 Chamberlain Crescent
Collingwood, Ontario
Welcome to this charming 3-bedroom, 3-bath brick home perfectly situated on a spacious corner lot in the desirable community of Creek Side in Collingwood. Boasting exceptional curb appeal with mature landscaping and a welcoming covered front porch, this home offers a warm and inviting presence from the moment you arrive. Step inside to discover a thoughtfully designed main floor featuring an open-concept great room with a gas fireplace ideal for family gatherings and entertaining. The adjacent kitchen and casual dining area flow seamlessly, creating a bright and functional space. A separate formal dining room provides the perfect setting for special occasions and holiday meals. Upstairs, you'll find three generously sized bedrooms, including a large primary suite with expansive walk in closet and well-appointed ensuite bath. A convenient second-floor laundry room makes daily routines effortless. The additional bedrooms offer flexibility for family, guests, and the large loft area make a perfect home office. Enjoy direct interior access to the double car garage, adding convenience and additional storage options. The basement is clean and open with roughed in bar and bath to custom finish to your needs. Outside, the corner lot offers extra privacy. Just across the street, a walking path leads to tranquil wooded trails perfect for nature lovers and active lifestyles. Located minutes from downtown Collingwood, Blue Mountain, golf courses, and Georgian Bay, this home is ideally positioned for four-season living. Whether you're raising a family, down sizing, or seeking a weekend escape, this property offers comfort, function, and lifestyle in one of Collingwood's most sought-after communities. Don't miss your chance to make this Creek Side gem your own. (id:60626)
Forest Hill Real Estate Inc.
Lots 1 - 6 Central Avenue
Christina Lake, British Columbia
Incredible location on Christina Lake Golf Course! Right next to the 10th Tee and steps to the Clubhouse! Over 36,000 sq ft! (.828 acres). Build on the entire property or take the size parcel that best suits you and sell the rest! Step right out and go golfing! Within steps to the driving range too! This location is unequalled! Call your Realtor today! (id:60626)
Royal LePage Little Oak Realty
45763 Timothy Avenue, Vedder Crossing
Chilliwack, British Columbia
Step into comfort and convenience with this charming 2-bedroom, 2-bath residence tucked away on a peaceful cul-de-sac. Ideally located close to transit, schools, and shopping, this inviting home offers a blend of functionality and style. Highlights include a generous double garage, ample parking space, and attractive front landscaping that adds to the welcoming exterior. Inside, you'll find an airy, open-concept layout with a modernized kitchen, cozy gas fireplace, and plenty of room to relax or entertain. The fully enclosed backyard provides a private oasis, perfect for gardening enthusiasts. All this, without the burden of strata fees, in a highly desirable neighborhood! (id:60626)
Century 21 Coastal Realty Ltd.
104 Panamount Terrace Nw
Calgary, Alberta
Welcome to this fully finished 2-storey walkout home (with illegal suite) on a quiet street in Panorama Hills, offering over 3,200 sq.ft. of developed living space with 3+2 bedrooms and 3.5 bathrooms—perfect for a growing family. Situated on a desirable corner lot, this home features maple hardwood flooring on the main level, central A/C, and an open-concept layout with 9’ ceilings and large windows that flood the space with natural light. The gourmet kitchen boasts granite countertops, full-height maple cabinetry, a raised island bar, stainless steel appliances, and a walk-through pantry. Upstairs you'll find a vaulted bonus room with skylights, a spacious primary suite with a 5-piece ensuite and walk-in closet, plus two additional bedrooms and a full bath. The fully developed walkout basement offers an illegal suite with a large family room with kitchen, two more bedrooms, a full bath, and a separate entrance—great for multi-generational living or rental potential. Enjoy the west-facing deck, walkout patio, firepit, and fully fenced backyard—ideal for summer gatherings. Just steps to Panorama Hills School, green space, walking paths, and minutes to shopping, parks, Vivo Rec Centre, and transit to U of C. Don’t miss this incredible opportunity! (id:60626)
Century 21 Bravo Realty
Unionville - 139 Main Street
Markham, Ontario
An Exceptional Opportunity To Own This Thriving And Stylish Restaurant Nestled In The Heart Of Historic Unionville. This Well-Established Dining Destination Is Known For Its Vibrant Atmosphere, Modern Aesthetic, And Strong Local Following. Featuring 95 Indoor Seats And a Stunning 56 seat licensed patio, The Space Is Ideal For Both Intimate Dining And High-Volume Service. The Beautifully Designed Interior Blends Contemporary Elegance With Comfort Perfectly Suited For Upscale Casual Dining, Private Events, Or Group Bookings. Located In A High-Traffic, High-Visibility Area With Excellent Foot Traffic All Year Round, This Fully Built-Out Restaurant Is Truly Turnkey. Equipped With A Fully Commercial Kitchen, Bar, And High-End Chattels Throughout. (id:60626)
Royal LePage Your Community Realty
0 Charleston Road
Charleston, New Brunswick
Farm is currently planted in winter wheat, access to land for spraying, crop management & harvest shall be granted should property sell and close before harvest. 191.2 Acres Consisting of 68.5+/- Acres of farmland, 73+/- Acres of Woodland, 50+/- Acres of wetlands/buffer (id:60626)
Exit Realty Platinum
202137 County Road 109 Road
East Luther Grand Valley, Ontario
Opportunity To Own 10 Acres In A High Demand Area Of Dufferin County & Build Your Dream Home/Hobby Farm With An Approved Single Dwelling Permit Already In Place (id:60626)
Royal LePage Rcr Realty

