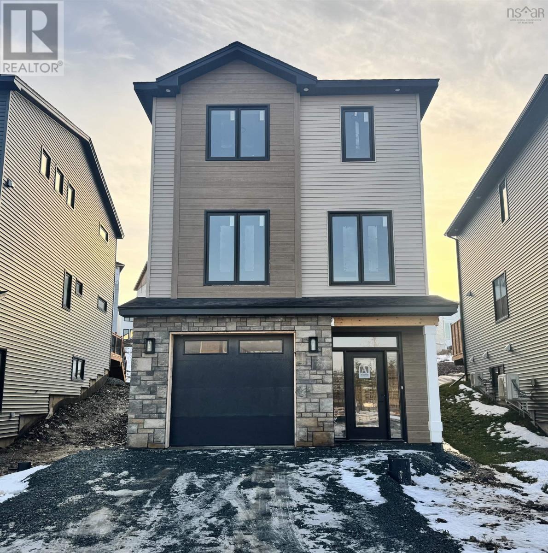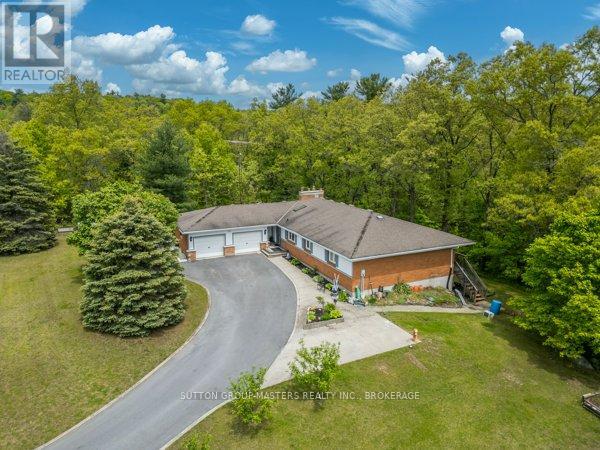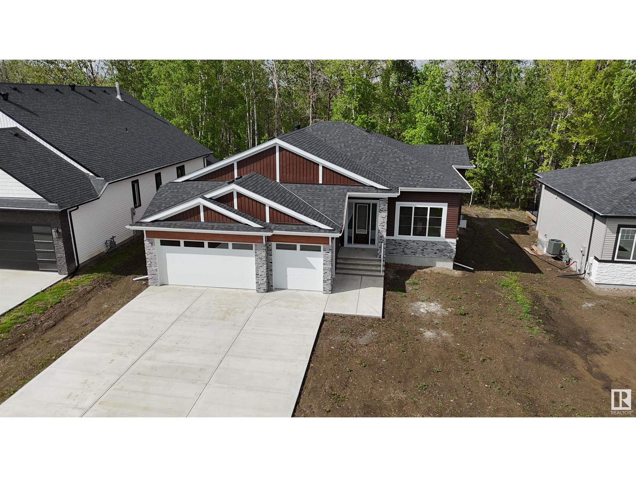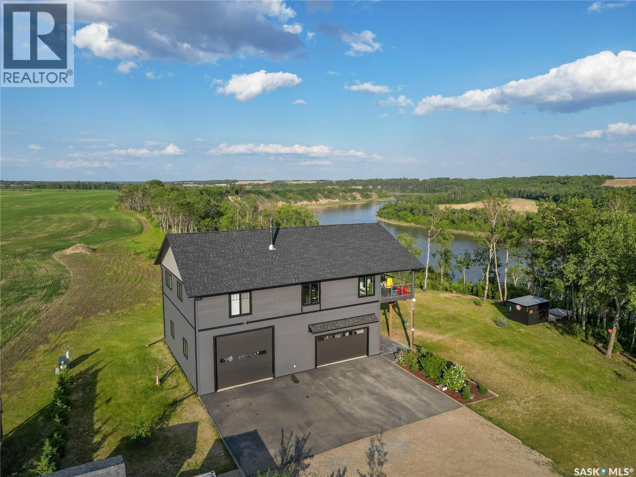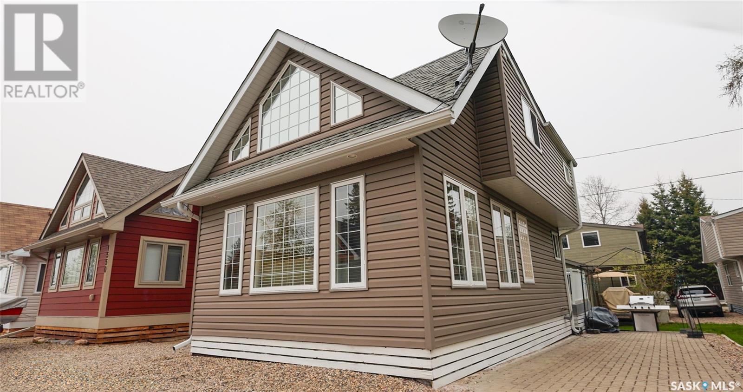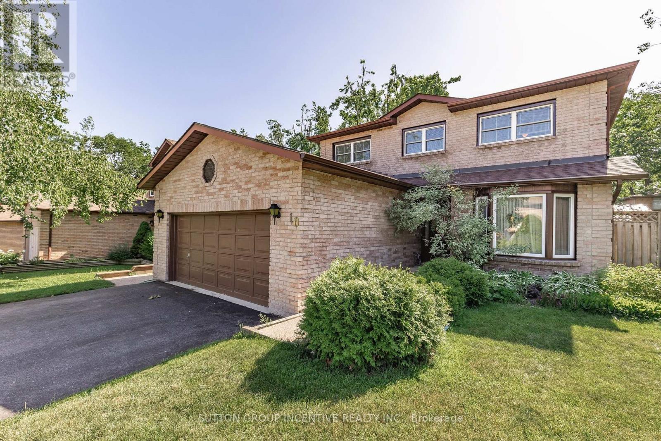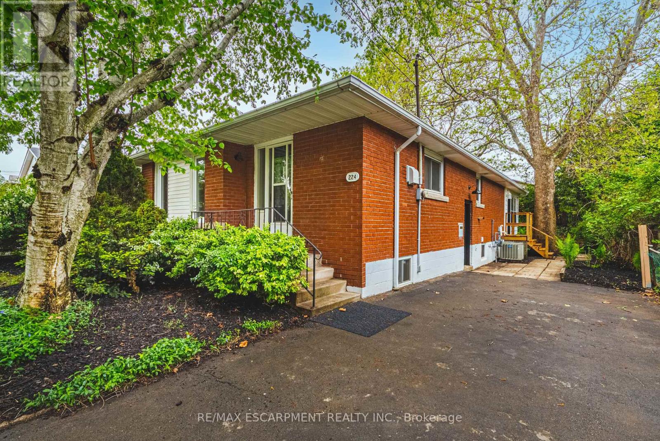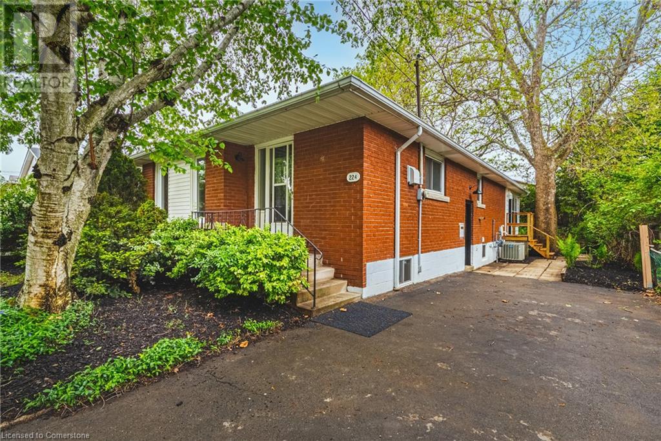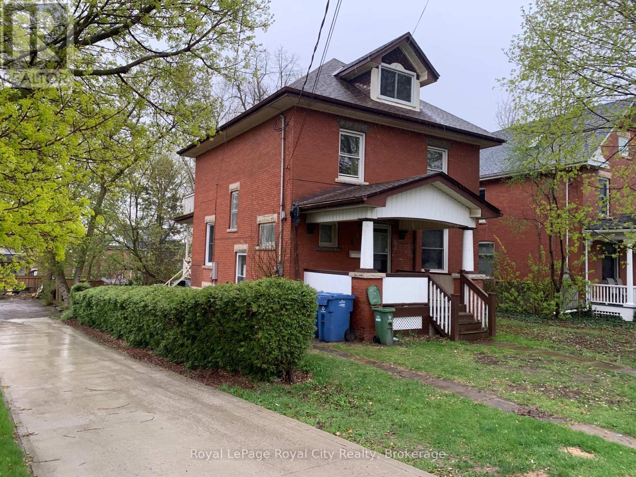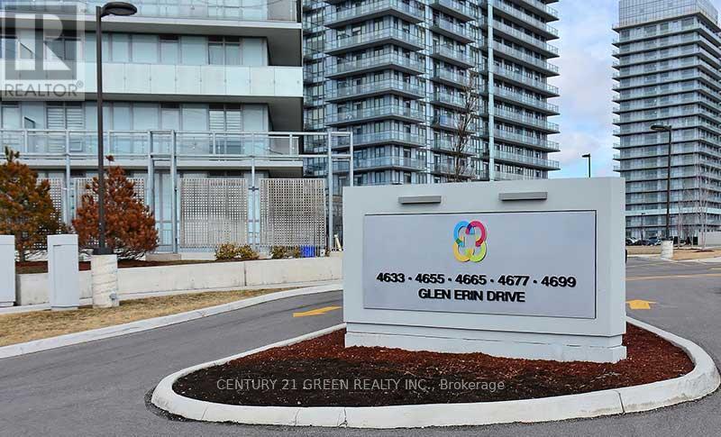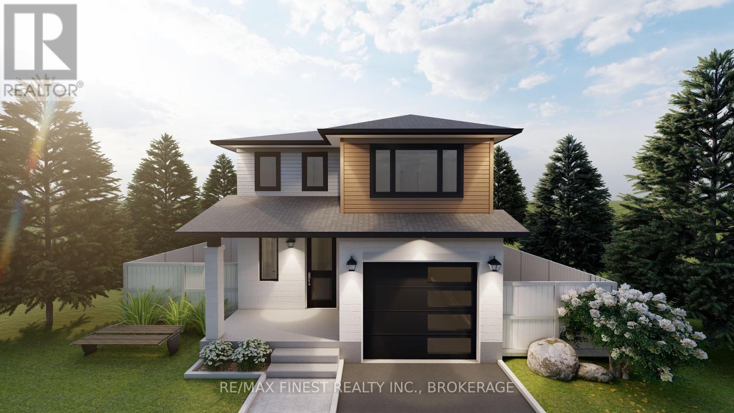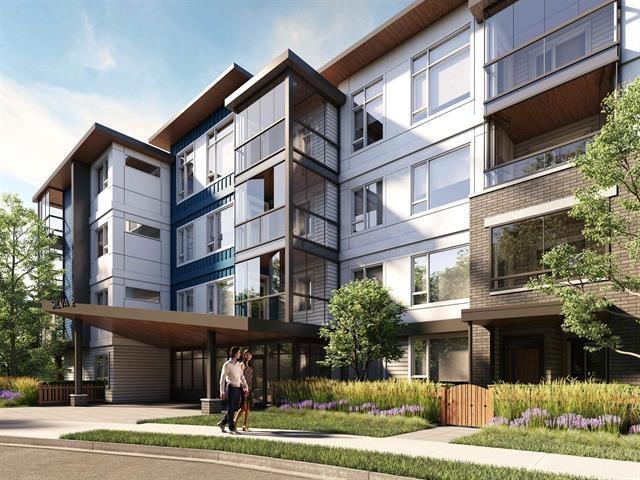8-64 146 Provence Way
Timberlea, Nova Scotia
The "RIDGE" -FH DEVELOPMENT GROUP proudly presents the "Ridge" in Phase 8 at Links at Brunello -Brunello Estates a one-of-a-kind, lifestyle, lifestyle community just 5 minutes from Bayers Lake Park and 20 minutes to Downtown Halifax! This community is not only for the golf enthusiast enjoy kayaking/canoeing, tennis, pickle ball, mountain bike park, cross country skiing and snow shoeing with Nordic Ski club, ice skating and currently under construction Mayflower Curling Club! This "grade entry" plan FEATURES over 2550 sq ft of luxury living space. LOWER LEVEL features a mudroom with lockers from the garage, spacious recreation room, 4th bedroom, and 3rd FULL bathroom; MAIN FLOOR features an abundance of space with an open concept living room/dining room, custom b/i desk area and chef's delight L-shaped kitchen with centre island and oversized pantry; a cozy den area with garden door to large deck completes the main floor. SECOND FLOOR offers 3 good sized bedrooms, ensuite bathroom with custom tiled shower, soaker tub and his/her sinks; convenient 2nd floor laundry room and full guest bathroom. (id:60626)
Sutton Group Professional Realty
36 Flying Club Road
Quinte West, Ontario
Experience privacy and natural beauty in this delightful 3+1 bedroom, 3 full bath brick bungalow, tucked away on a serene, well-treed lot in desirable Oak Hills. The perfect home for multi-generational living. This deceptively spacious 1800 sq ft home offers warmth and character from the moment you walk in the door with a generous living room and its prominent stone wall fireplace. The dining area is a fantastic size and its direct access to expansive tiered decking is ideal for seamless indoor-outdoor living & entertaining overlooking the ravine. This custom kitchen boasts extensive cabinetry, an oversized island, built-in appliances, and a convenient desk. A gracefully curved staircase descends to the versatile walk-out basement perfect for the in-laws or additional living space. The lower living area features another fireplace and kitchenette, bedroom, bathroom & laundry. For the car enthusiast or hobbyist who thinks he has everything, this homes garage is equipped with a mechanic's pit, as well as access to the basements workshop area from the garage. This home is conveniently located 5 minutes from shopping in Frankford along the Trent River and 20 minutes from Trenton. (id:60626)
Sutton Group-Masters Realty Inc.
305 Hartley Road
Kawartha Lakes, Ontario
Step into a beautifully maintained and thoughtfully transformed schoolhouse, dating back to 1890, where timeless character meets modern comfort. This one-of-a-kind residence showcases a wealth of original features, including authentic chalkboards, elegant stained-glass windows, and an exquisite, pressed tin ceiling all contributes to its rich historical past. Inside, you'll find a light-filled open-concept living, kitchen, and dining space with soaring 15-foot ceilings that create a grand inviting atmosphere. The custom-designed kitchen features a generous center island, ideal for entertaining, while primary bedroom with heated floors in 3pc ensuite offers everyday luxury. A large loft overlooks the great room below, complete with a cozy propane fireplace perfect for relaxing or working from home. A second loft on opposite of space makes for a perfect office or 2nd bedroom. Practicality blends seamlessly with charm thanks to a main floor laundry, a detached garage with a fully equipped workshop, and a bonus loft for storage or creative use. Set on a generous country lot in the quiet hamlet of Hartley and surrounded by peaceful pastureland, this unique property is just 10 minutes north of Woodville and 20 minutes from the amenities of Lindsay. A rare opportunity to own a piece of Ontario history magazine-worthy and move-in ready. (id:60626)
RE/MAX Country Lakes Realty Inc.
504, 49119 Rr 73
Rural Brazeau County, Alberta
Welcome to this gorgeous brand newly built executive home located in River Ravine Estates. This massive 4185 sq ft bungalow includes a ton of features including, 11 ft ceilings, central AC, heated garage, built-in external LED lights, central vac, a massive chef's kitchen with SS appliances, quartz countertops, huge island, tons of cabinets, electric fireplace, triple pane windows, updated lighting package, main floor laundry to just name a few. The primary bedroom features a coffered ceiling, 5 piece bath with glass shower, double vanity, freestanding tub and walk-in closet. The other two bedrooms are large and include their own 4 pce bath and walk-in closet. The laundry and the powder room round out the main floor. Downstairs there are 3 more BR's, 4 pce bath, rec room and a wet bar. Outside you will notice the huge driveway, vinyl covered back deck w/gas line and the home backs onto the trees where the deer will visit often. The yard will be fully sodded. The GST is also included in the price!!! (id:60626)
RE/MAX Vision Realty
19 Ancroft Court
Ottawa, Ontario
THIS RARE AND UPDATED DETACHED 2 STOREY HOME IS NESTLED ON A QUIET COURT IN THE HEART OF TANGLEWOOD, FT. 3 BEDROOMS, 2.5 BATHROOMS AND NO REAR NEIGHBOURS; WITH UNMATCHED PRIVACY & DIRECT ACCESS TO NCC GREEN SPACE. The beautifully landscaped front yard offers immediate curb appeal. The home boasts an attached garage, a 2-car driveway, and a spacious wraparound deck - perfect for enjoying the landscaped backyard. Inside you'll find a freshly painted interior and recent upgrades (2025). The main floor features a functional layout with a tiled foyer, gleaming hardwood floors, and a bright, welcoming living room with a cozy fireplace and expansive windows that bring nature in. The open concept kitchen and dining area includes granite countertops, quality stainless steel appliances - including a built-in oven and microwave - and abundant cabinet space. Step through the sliding doors to your two-tier deck, ideal for summer entertaining. A separate rear entrance leads you to a convenient mudroom/laundry area, upgraded powder room ('25), and inside access to the garage. Upstairs, the spacious primary bedroom suite offers a renovated 3-pc ensuite bathroom ('25), along with two other generously sized bedrooms and a second updated full bathroom. The full, newly insulated basement is unfinished - ready to be transformed into additional living space, a home gym, or rec. room, with plenty of storage. The star of the show is the private, treed backyard backing directly onto NCC network. Enjoy a peaceful forest view, lush perennial gardens, and your very own private retreat. Located in family-friendly Tanglewood, minutes from Medhurst Park, Tanglewood Park, Nepean Sportsplex, and top schools: Meadowlands Public School & Merivale High School. Easy access to public transit, shopping, and recreation. Roof and High Eff. Furnace ('16), AC ('17). Don't miss this one of a kind opportunity - schedule your private showing today! OPEN HOUSE SUN MAY 25: 2 - 4 PM! 24 hr irrev. on all offers. (id:60626)
Exp Realty
967 Crookston Road
Centre Hastings, Ontario
Looking for a new home in the country? How about 2 acres on a paved road with natural gas? Construction has not started yet so pick a closing date for 2026 and have time to make it your own with some builder color options or upgrades. Offered by Farnsworth Construction, this Hillcrest model offers 1407 sq ft on the main level plus a full unfinished basement with a walk-out, a bath roughed in, and ample space to finish as you please. Main level features a foyer with 3 entrances, open concept K/DR area with access to a covered deck overlooking back yard, a living room with vaulted ceilings, plus 3 bedrooms and 2 baths. Ceramic tile in foyer and bathrooms, and laminate floors throughout main level. Attached double garage with insulated doors and openers, Gentek horizontal vinyl siding, natural gas furnace and A/C. Plus comes with full Tarion warranty. (id:60626)
Century 21 Lanthorn Real Estate Ltd.
Garden River Acreage
Garden River Rm No. 490, Saskatchewan
Experience luxurious riverfront living in this stunning home situated on 127 acres of land in the RM of Garden River. With over 2000 sq/ft of living space, this "barndominium" style property boasts 3 bedrooms, 2 bathrooms, and a 6 car attached garage with 14ft ceilings! The ground level boasts over 1500 sq/ft of in-slab heated shop space to keep things warm and dry and also features a RV/Boat lane that is nearly 40 feet deep with a 13x14 overhead door to fit any and all of your toys! Another 8x16ft overhead door gives access to the rest of the shop space. Also on ground level is a utility room to house the extremely energy efficient geothermal furnace system and well water system, along with all other mechanical aspects of the home. A forward thinking feature of this home is the roughed in elevator shaft for potential future use, which is currently being used as storage space on both the ground level and the upper level. A 4 piece bathroom makes up the remainder of the ground level. Heading upstairs, you will be welcomed by vaulted ceilings and plethora of natural light from the 14 south-facing windows overlooking the North Saskatchewan River. There is a beautiful open concept kitchen featuring white cabinetry, quartz countertops, a tiled backsplash and stainless steel appliances, and of course is complete with the stunning river view. The living room features a beautiful wood burning fireplace, a built in bookshelf, and a large seating area. Stepping outside to the covered balcony you will be able to take in all of the nature and wildlife that comes with the riverfront view. Frequent sightings of moose, deer, bear, coyotes, foxes and many other animals are all available to you from the comfort and safety of the raised deck. The rest of the upstairs is complete with 3 bedrooms, including a primary bedroom featuring a 5 piece ensuite and walk in closet. Don't miss out on this one of a kind property, call your Realtor now! (id:60626)
RE/MAX P.a. Realty
1546 Grebe Street
Prince Albert National Park, Saskatchewan
The Prince Albert National Park getaway you have been searching for! Located just minutes from the beach and town centre of the ever popular Waskesiu, this spacious property in the "Bird Streets" features 3 bedrooms and 2 bathrooms to maximize the space of the 30ft x 50ft lot! Upon entering this 868 sq/ft cabin that rests on a concrete pad, you will notice the spacious kitchen featuring all white appliances, a large center island and all the creature comforts of home including microwave and a dishwasher! Moving into the charming and spacious dining and living room you will notice the many large windows and 15 foot vaulted ceilings allowing for tons of natural light to fill the main living space. A 2 piece bathroom concludes the first floor. and the second floor boasts three spacious bedrooms and a very large 4 piece bathroom! Other notable features include stacked washer and dryer outfit in shed which are accessible from the maximum allowance back deck, green space on one side for extra privacy, and central forced air heat and A/C! A rare upgrade in the Bird Streets! Don't miss out on this opportunity, call your Realtor today! (id:60626)
RE/MAX P.a. Realty
2436 205 St Nw
Edmonton, Alberta
Beautiful fully finished 4 Bedroom plus main floor den, BUTLERS PANTRY and 2 BEDROOM LEGAL BASEMENT SUITE WITH SEPARATE SIDE ENTRANCE. This stunning home featuring a total of 6-bedrooms and 4-bathrooms offers over 3,000 sq. ft. of well-designed space—perfect for a growing family. On the main floor, there’s a den and full bath, great for guests or practical living. The open-to-below living area feels bright and spacious, while the chef’s kitchen is a great touch. Upstairs, you’ll find four large bedrooms, including a primary suite with a beautiful ensuite, plus a bonus room for extra space and convenient second-floor laundry. The basement features a fully finished 2-bedroom legal suite with a private entrance—ideal for rental income or extended family. Located in the sought-after Uplands community, you’ll have easy access to schools, shopping, and everything you need, plus quick access to Anthony Henday Drive for a smooth commute. (id:60626)
RE/MAX River City
10 Keats Drive
Barrie, Ontario
PRIDE OF OWNERSHIP & ORIGINAL OWNER FOR THIS IDEAL ALL BRICK FAMILY HOME! QUIET STREET, QUICK ACCESS TO HWY 400, EXTRA LONG DRIVEWAY WITH NO SIDEWALKS, 6' PATIO DOOR LEADS TO LARGE FENCED YARD WITH DECK & AWNING, 3 BEDROOMS INCLUDING LARGE PRIMARY WITH WALK IN CLOSET & 4 PIECE ENSUITE, NICE MAIN LEVEL LAYOUT WITH WALK IN FROM SPACIOUS GARAGE, LARGE REC ROOM IN BASEMENT, FURNACE 2024, A/C 2022, SOFTENER 2022,SHINGLES APPROX. 10 YEARS OLD, +++ GREAT VALUE!! (id:60626)
Sutton Group Incentive Realty Inc.
518 Fishermans Point Rd
Shuniah, Ontario
The ultimate Lake Superior property less than 10 minutes from Thunder Bay. This 2/3 of an acre property consists of; Main house with 2 bedrooms, 1 bathroom, open concept with large windows looking towards the water; Guest house with large living area, bedroom and bathroom; Sauna building right at water; Outdoor kitchen, fireplace and gazebo; Sandy beach and sheltered bay for swimming and water sports; 2.5 car heated garage; large lakeside deck with fireplace andplenty of seating; large fully landscaped yard. This home is well maintained and updated and a perfect spot for your year round waterfront living. (id:60626)
Royal LePage Lannon Realty
5014 43 Street
Sylvan Lake, Alberta
Welcome to your ideal year-round escape, just steps from the shoreline in the heart of Sylvan Lake. Nestled on a rare and spacious double lot, this warm and inviting home offers a unique blend of comfort, character, and unbeatable location. From the moment you arrive, you’ll appreciate the generous front and rear parking options, perfect for hosting guests or accommodating lake life toys and trailers.Step inside to a thoughtfully designed interior that blends functionality with personality. Vaulted ceilings in the main living room create a bright, airy atmosphere, while the second floor overlooks this central space, adding architectural charm and a sense of openness. With four total bedrooms—two upstairs, one on the main level, and another downstairs—this home easily accommodates families, guests, or even a home office setup.The kitchen and dining spaces are warm and welcoming, leading out to an expansive, covered back deck. Whether you’re hosting a summer barbecue or sipping coffee on a rainy morning, the deck provides the perfect setting year-round. Just beyond, a cozy backyard firepit area with colorful Adirondack chairs invites you to unwind and enjoy long evenings under the stars.The fully developed basement offers additional living space with a comfortable family room, a charming bar area, and a fourth bedroom. The laundry area is located here as well and features a washer and gas dryer, with both gas and electric hookups in place for convenience. Additional upgrades include a central vacuum system for easy maintenance and efficient cleaning.Outside, a heated and insulated garage provides year-round workspace or secure storage. The landscaping is tidy and inviting, with mature trees and plenty of green space for gardening, games, or simply soaking up the sunshine.This home is more than just a house—it’s a lifestyle. Located just a short stroll to the beach, local shops, restaurants, and the vibrant lakefront, it offers all the benefits of lakeside l iving with the space and comfort of a full-time residence. Whether you're looking for a permanent family home, a summer retreat, or a smart investment property in one of Alberta’s most loved lake communities, this property is a rare find.With its character, functionality, and unbeatable location, this is truly the perfect beach home (id:60626)
Coldwell Banker Ontrack Realty
219 20728 Willoughby Town Centre Drive
Langley, British Columbia
The 708 SQUARE FOOT PATIO ON THE QUIET SIDE OF THE BUILDING you've been waiting for. AN EXCEPTIONALLY spacious outdoor area perfect for summer dining, morning coffee or relaxing evenings under the stars. This 2 BED + DEN, 2 FULL BATH condo in the heart of Willoughby Centre is move-in ready and beautifully maintained. Updates include laminate flooring, built in entertainment cabinetry, dishwasher, and a new washer and dryer. The home also features 2 PARKING STALLS PLUS STORAGE LOCKER. This home shows beautifully. Walk to shops, restaurants, and everyday essentials in one of Langley's most connected neighbourhoods. (id:60626)
RE/MAX Lifestyles Realty
224 West 16th Street
Hamilton, Ontario
Fantastic brick bungalow with sunroom addition. Renovated throughout. This 3+2 bedroom, 2 kitchen 2 bath home, set on a mature lot, offers endless possibilities. Open concept main floor with a 3 season main floor sunrooms and a fully finished basement ( separate entrance) offering 2 bed/ 4 piece bath, family room and summer kitchen. Potential rental income! ( Duplex) For the astute buyer! (id:60626)
RE/MAX Escarpment Realty Inc.
224 West 16th Street
Hamilton, Ontario
Fantastic brick bungalow with sunroom addition. Renovated throughout. This 3+2 bedroom, 2 kitchen 2 bath home, set on a mature lot, offers endless possibilities. Open concept main floor with a 3 season main floor sunrooms and a fully finished basement ( separate entrance) offering 2 bed/ 4 piece bath, family room and summer kitchen. Potential rental income! ( Duplex) For the astute buyer! (id:60626)
RE/MAX Escarpment Realty Inc.
56 Liddycoat Lane
Ancaster, Ontario
Beautiful Condo Townhouse Backing onto Green Space — Move-In Ready! Welcome to this spacious and bright condo townhouse nestled in a quiet, sought-after neighborhood, perfectly backing onto serene green space—no backyard neighbors for ultimate privacy! This fully finished home offers comfort and functionality with 4 bathrooms, making it ideal for families or those who love to entertain. Step inside to find a freshly painted interior, a warm and welcoming open-concept layout, and an abundance of natural light throughout. Enjoy cozy evenings by the gas fireplace, or step out onto the deck off the dining area for your morning coffee surrounded by nature. The modern kitchen and open living areas make everyday living & hosting effortless. Located just minutes from shopping, parks, and amenities, this home combines convenience with peaceful living. Plus, low condo fees make it an excellent choice for low-maintenance ownership. Shingles replace 2025 Don't miss this opportunity to own a beautifully maintained home in a prime location! (id:60626)
RE/MAX Escarpment Realty Inc.
52 Waterloo Avenue
Guelph, Ontario
Opportunity for Young Handy Buyers who don't mind putting in a little sweat equity! Downtown Century Home, almost 2,000 square feet, this home has great bones, nine foot ceilings, spacious principal rooms, great front porch, grand entrance, lots of space and character, red brick all around and stone lintels. Mechanicals are good, hot water boiler (2015), all copper plumbing, updated 200 amp electrical service, roof re-shingled in 2022, most windows replaced in 2001 - This will make a fabulous single family home or investment property, or both - Great location, minutes from downtown GO, market, restaurants... and an easy walk to the University. Everything works! but with paint and some updates to the kitchen and bathrooms this will be a real gem! Call to see it! (id:60626)
Royal LePage Royal City Realty
198 James Street W
Prescott, Ontario
Charming 4-Bed, 2.5-Bath Brick Home with Modern Upgrades & Historic Character - Step into 2,500 sq ft of comfort and style in this solid, all-brick detached home that blends timeless charm with today's conveniences. With 4 bedrooms, 2.5 bathrooms, a 720 sq ft heated garage, and a fenced yard, this home is built for real life, whether that's raising kids, hosting gatherings, or just enjoying the quiet. You're welcomed by a cozy 3-season enclosed front porch, perfect for morning coffee or evening reads. Through the new front door, a spacious foyer leads into a warm living room featuring a gas fireplace for those chilly nights. Just off the living room, patio doors open to an east-facing deck, your private fenced yard, and easy access to the garage's man door. The main floor also features a large dining room ready for holiday meals or dinner parties, a convenient 2-piece bath, and a fully updated kitchen with all appliances included. Dual exterior doors off the kitchen lead to the north and east sides of the house, one with a covered deck ideal for year-round BBQs. Upstairs, the primary bedroom includes a private 3-piece ensuite. Two additional bedrooms and a bright fourth room perfect for a home office or den all share a full 4-piece bath. Out back, the detached 720 sq ft garage, built in 2022, is wired and heated, ready for projects, workouts, or a year-round hangout space. This home is move-in ready. Just pick your date and call the movers. (id:60626)
RE/MAX Hometown Realty Inc
414 Boulder Creek Way Se
Langdon, Alberta
Welcome to Boulder Creek Estates in Langdon, Alberta—a community where small-town charm meets modern family living. This beautifully maintained 2,368 sq ft two-storey home offers the perfect setting for young families looking to settle down and grow. From the moment you arrive, the home's inviting curb appeal stands out with its professionally landscaped front yard, exposed aggregate driveway, and a cozy covered front porch—ideal for enjoying Alberta's stunning sunsets. Step inside to discover 9-foot ceilings and rich hardwood floors that flow throughout the main level. A versatile front flex room with double doors can serve as a home office, den, or formal dining area. The spacious living room, featuring a warm gas fireplace, seamlessly connects to the open-concept kitchen. Here, you'll find stainless steel appliances, ample cabinetry, a large island with granite countertops, and a walkthrough pantry—making meal prep and family gatherings a breeze. In-ceiling speakers enhance the ambiance, perfect for entertaining. Upstairs, a generous west-facing bonus room with vaulted ceilings provides an excellent space for family movie nights or a children's play area. The primary bedroom offers a peaceful retreat with a large walk-in closet and a luxurious 5-piece ensuite, complete with a soaker tub and separate shower. Two additional bedrooms are well-sized for a growing family, and the convenient upper-level laundry room includes a sink for added functionality. The unfinished basement with in-floor heating awaits your personal touch, offering potential for additional living space to suit your family's needs. Outside, the fully fenced and beautifully landscaped backyard features stamped concrete pathways leading to a cozy fire pit area—perfect for roasting marshmallows and making memories. Located just a short 3-minute walk from The Track Golf Course, clubhouse, and restaurant, this home is ideally situated for both relaxation and recreation. Langdon offers a welcoming community atmosphere with the recent addition of a new high school and ball diamonds, providing excellent amenities for families. Plus, with Calgary's Stoney Trail only 15 minutes away, commuting is convenient. Don't miss the opportunity to make this exceptional property your family's new home. Call today to schedule a viewing! (id:60626)
RE/MAX First
1012 668 Columbia Street
New Westminster, British Columbia
Elevate your lifestyle with this rarely available 2-bedroom, 2-bathroom residence at the sought-after Trapp + Holbrook, ideally situated in the heart of the city. Thoughtfully designed with a functional layout featuring separated bedrooms for added privacy, this home offers breathtaking river and city views. The open-concept kitchen, dining, and living area-anchored by an oversized island-is perfect for entertaining. The primary suite includes double vanities, and both bedrooms provide generous closet space. Residents enjoy access to premium amenities including a fitness centre, rooftop garden, amenity room, secured parking, and storage. With pet-friendly and rental-friendly policies, flexibility is built in. Conveniently located within walking distance to the SkyTrain, shopping, and dining-including El Santo restaurant, a café, spa, and pet care services right on site-this isn´t just a home, it´s a complete lifestyle experience. OPEN HOUSES Thurs 5-7PM July 10, and Sunday 2-4PM July 13. (id:60626)
RE/MAX City Realty
Ph4 - 4655 Glen Erin Drive
Mississauga, Ontario
Wake up to breathtaking panoramic views everyday! Welcome to Penthouse PH04 at 4655 Glen Erin Drive, a Rare Gem in the heart of prestigious Central Erin Mills. This Luxurious 3-bedroom, 2 full bath corner unit features a wraparound balcony flooding every room with natural sunlight and stunning skyline views. Step inside to stylish laminate flooring, sleek granite countertops, and stainless steel appliances that elevate your everyday living. Blinds have a Remote Control. You're steps away from Top-Ranked schools, Credit Valley Hospital, Erin Mills Town Centre, and Major Highways. Everything you need is right at your doorstep. With First-class amenities and a location that can't be beat, this is more than a home - it's a lifestyle upgrade. (id:60626)
Century 21 Green Realty Inc.
Lot E64 - 1339 Turnbull Way
Kingston, Ontario
**$8,000.00** Exterior upgrade allowance! This 1870 square foot - 3 bedroom Crane model built by Greene Homes offers great value for your money. Designed with a rough-in for a future in-law suite complete with a separate entrance, its perfect for accommodating various buyer needs. The main level features a 2pc bath off the foyer, a large open concept design with a Great Room, Kitchen and Dining area as one large open area. The Kitchen is designed with a centre island and breakfast bar with granite or quartz countertops throughout the home (you choose). Primary suite includes a 5 pc ensuite and large walk-in closet. Luxury vinyl flooring throughout the main floor as well as the numerous exemplary finishes characteristic of a Greene Homes. PLUS central air and a paved drive. Do not miss out on this opportunity to own a Greene Home. (id:60626)
RE/MAX Finest Realty Inc.
RE/MAX Service First Realty Inc.
301 13777 75a Avenue
Surrey, British Columbia
Welcome Home to Silva 2! Discover a vibrant new chapter in Surrey's most dynamic neighbourhood. Silva 2 is the next evolution of Newton - designed for a new generation yet rooted in a thriving community close to shopping, transit, schools, and recreation.This beautifully designed 2 bedroom home offers an open, efficient layout, crafted with care by Wanson Group - a trusted local developer with deep roots in Metro Vancouver. Thoughtful interior features include 9 ft ceilings, wide-plank laminate flooring, modern stainless steel appliances, sleek quartz countertops and an enclosed Lumon solarium balcony-perfect for year-round use! Premium building amenities include indoor lounge & social spaces, fitness centre, pet & car wash station, outdoor lounge w/ fire table and more! (id:60626)
Rennie & Associates Realty Ltd.
1362 Ainslie Wd Sw
Edmonton, Alberta
Welcome to 1362 Ainslie Wynd SW. in Ambleside – a stunning 3 bed, 2.5 bath single family home with over 2,400 sq. ft. of thoughtfully designed living space, ready for immediate possession. The custom kitchen is a true centerpiece, featuring bold earthy tones, a cabinet hood fan, built-in microwave, full-height backsplash, quartz countertops, and a spacious island eating bar. The great room showcases a 42” fireplace, while the primary ensuite includes a soaker tub, black barn-style shower door, and brass fixtures. Convenience meets style with second-floor laundry room, bonus room and durable wide vinyl plank flooring throughout the main living areas. Located near parks, ponds, and trails, and within walking distance to schools and essential amenities, this home offers the perfect balance of nature and urban convenience. This home is part of a limited collection of single-family homes, making it a rare opportunity in one of Edmonton’s most desirable communities. (id:60626)
Honestdoor Inc

