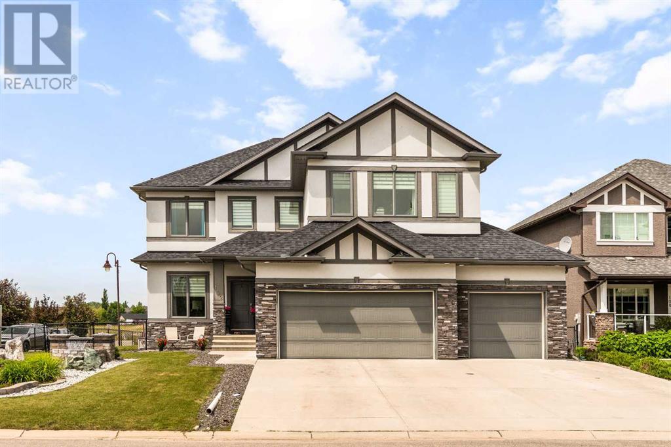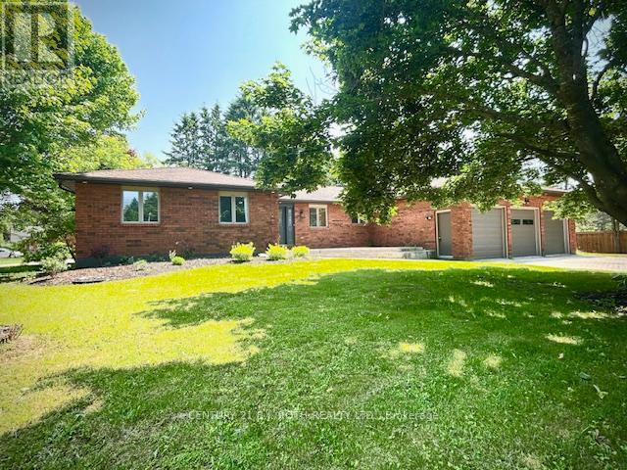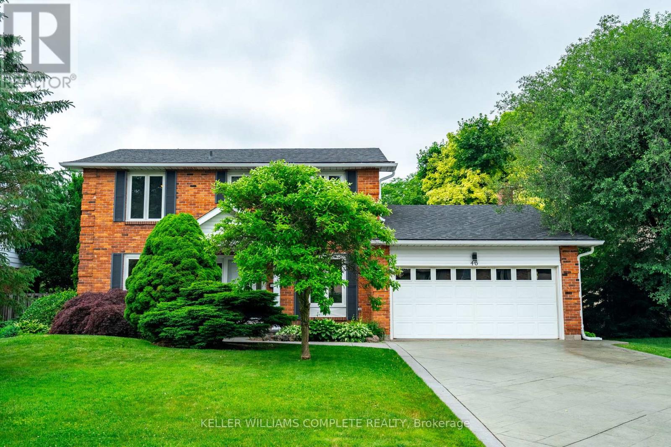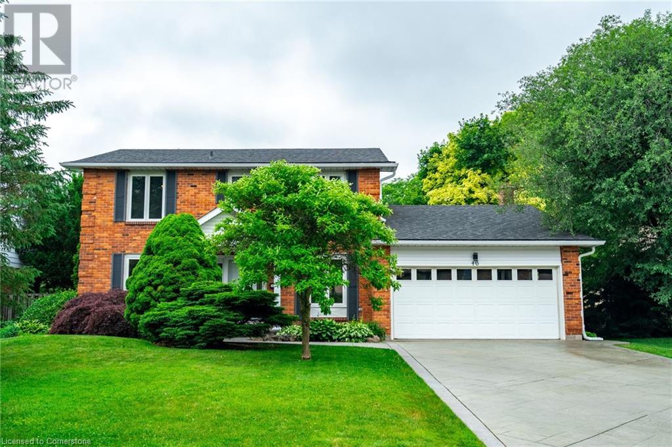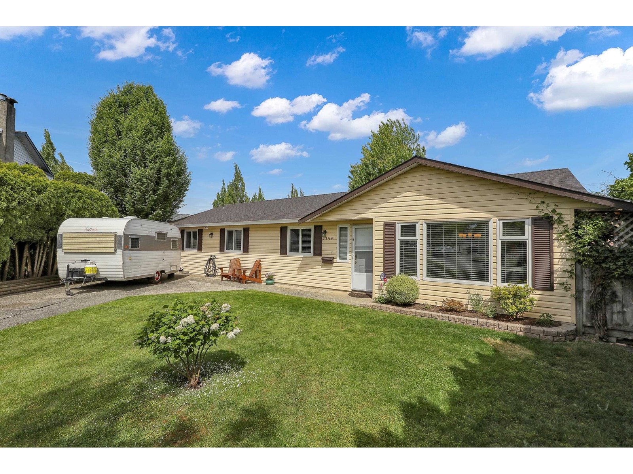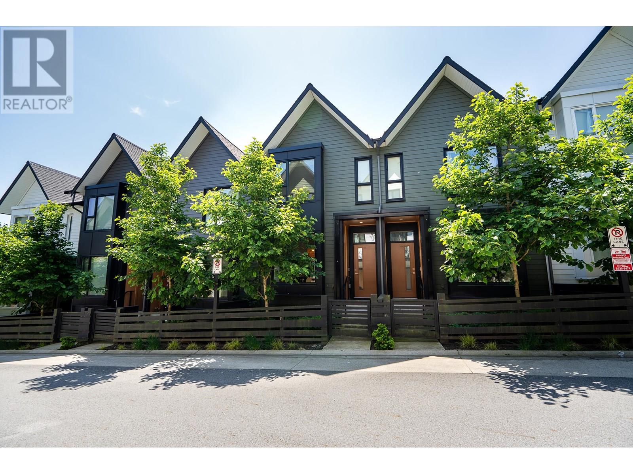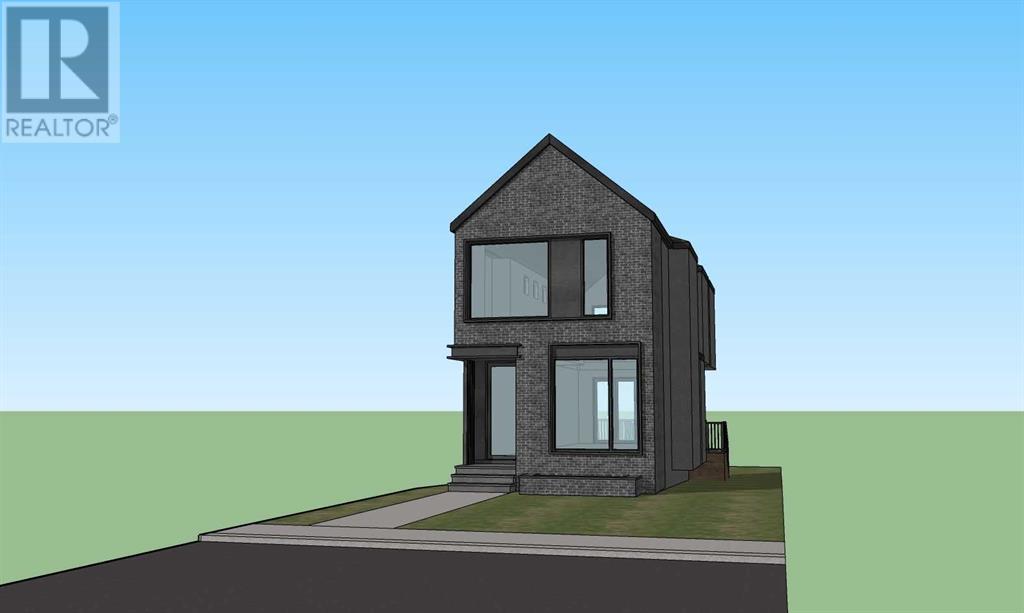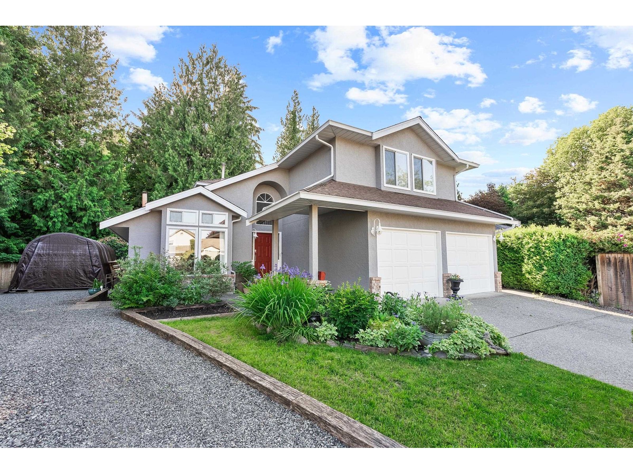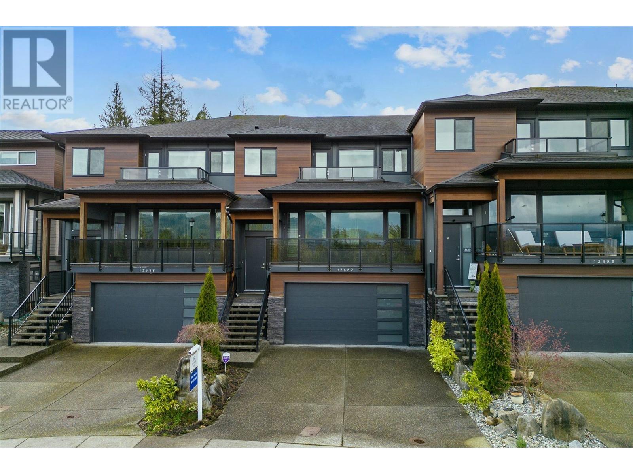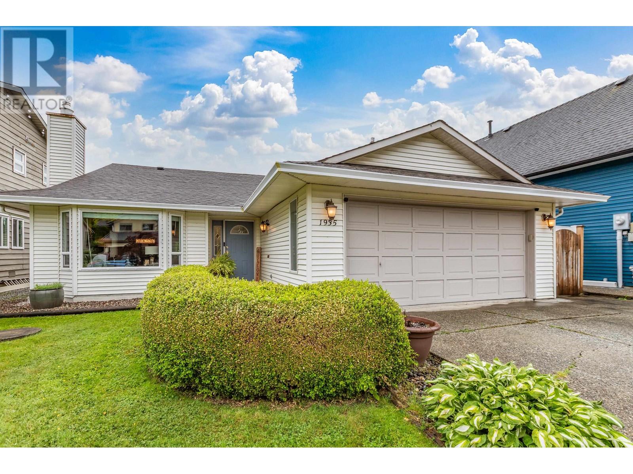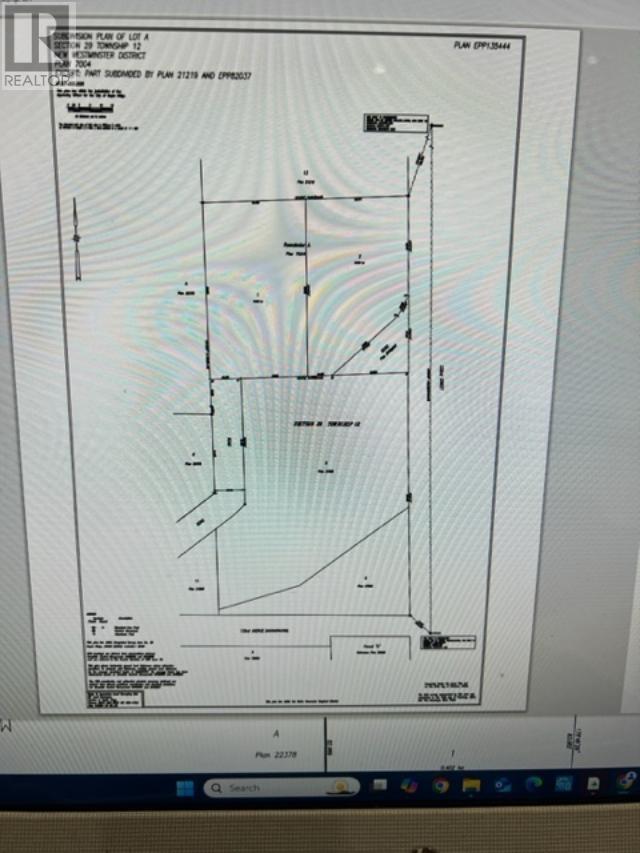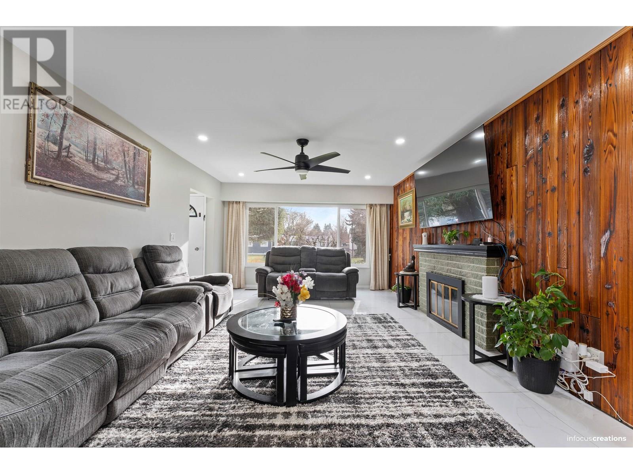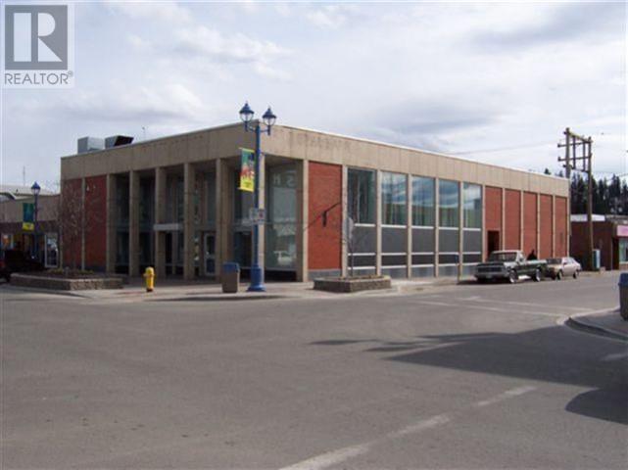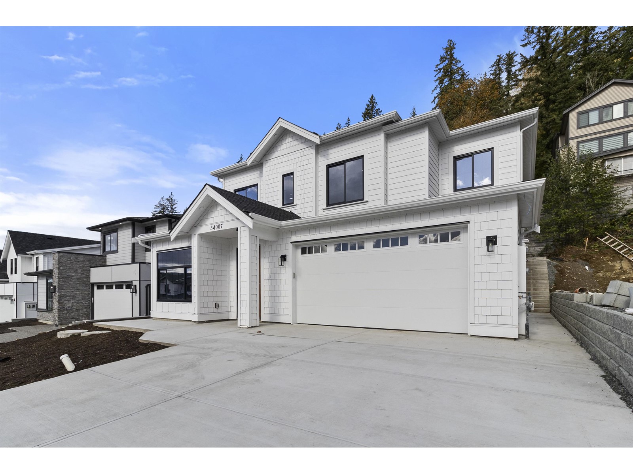102 Ranch Road
Okotoks, Alberta
Welcome to this expansive and beautifully appointed 2 storey home offering over 4,000 sq ft of thoughtfully designed living space. Located in one of Okotoks’ most sought after, family friendly communities, this home combines luxurious features with everyday comfort. The main floor welcomes you with rich hardwood flooring, a spacious open concept layout, and premium finishes throughout. The kitchen is a chef’s dream with high end appliances, a large pantry, under cabinet lighting, quartz counters and a huge island, perfect for entertaining. A private office, mudroom with access to the heated triple car garage, and a stylish 2 piece bathroom complete the main level. Upstairs, you’ll find a generous family room perfect for movie nights or a kids’ play area. The massive primary suite is a true retreat, featuring a luxurious 5 piece ensuite and an oversized walk-in closet. Three additional bedrooms, a full bathroom, and a convenient upstairs laundry room ensure there’s room for everyone. The fully finished basement adds even more living space with a large rec room, a fifth bedroom, another full bathroom (with laundry hookups), and a home gym. Step outside to your private west facing backyard, backing onto peaceful green space ideal for enjoying sunsets and outdoor gatherings. The home also includes central A/C, an IQ Air filtration system, sprinkler system and whole-home water filtration for year-round comfort and wellness. Situated close to top rated schools, boutique shopping, dining, golf courses, and all amenities, this exceptional home offers the perfect blend of luxury, location, and lifestyle. Call for your private showing today! (id:60626)
Century 21 Bamber Realty Ltd.
46 Holloway Lane
Springwater, Ontario
Welcome to 46 Holloway Lane in the prestigious sought-after Midhurst Community. This fully renovated home offers modern elegance and an open concept main floor. The home features three spacious bedrooms with a large and functional walk-in closet and two full bathrooms upstairs with tons of natural light. The new custom kitchen is perfect for cooking and entertaining, with the large island, exquisite quartz countertops, under mount lighting, under mount sink, pot filler & SS appliances. The large dining room with sliding doors allows you to access the newly built and over-sized rear wood deck. A perfect deck to entertain or sip on your coffee in the morning. The family room offers a stunning floor to ceiling shiplap, custom built-ins, and a sleek linear electric fireplace. This stunning turn-key home has been; freshly painted throughout, updated light fixtures, pot lights, engineered hardwood floors on main, all new bathrooms with new vanity, tub/showers, toilets, fans, porcelain tile, and granite tile. All new interior doors, trim, casing & hardware. New Railing, spindles and carpet on stairs. Updated laundry room with garage access to the oversized 3 car garage. In-law suite Basement features large living & Rec room with a cozy gas fireplace. Two large bedrooms, new modern 4-piece bathroom, freshly painted throughout, new vinyl floors, pot lights, doors and trim. Wet Bar, full kitchen, rough in plug for a stove and laundry in lower level as well. Furnace, Air conditioner, blown in attic insulation & Central Vac in 2024. 3 Car garage with gas heater rough-in and 6 plus car parking, exterior soffit pot-lighting. The charming lot is tastefully landscaped with mature trees, hedges, garden shed, and large poured concrete front porch. This stunning home is a short drive to; parks, schools, trails, and much more. (id:60626)
Century 21 B.j. Roth Realty Ltd.
1616 Sarita Pl
Saanich, British Columbia
PREMIUM LOCATION, BIG FENCED YARD AND SUPERB HOME! Quietly located at the end of a desirable cul de sac in the heart of Gordon Head on an 8778 sq. ft. pie shaped lot. Sunny upper level with 3 bedrooms, 2 remodeled bathrooms including primary with full ensuite & walk-in closet. Bright eat-in kitchen with patio doors to huge recently covered deck with glass ceiling overlooking big fenced yard perfect for kids or pets to play. Gas bib makes the deck ideal for BBQs with friends or family. Rich hardwood flooring flows through much of the home including living room with newer gas fireplace & pot lights. Adaptable lower level with media room (or 4th bedroom) office, 3rd full bathroom PLUS newly finished SELF CONTAINED ONE BEDROOM with kitchenette & 4th full bathroom. NEWER HE FURNACE, HOT WATER ON DEMAND, 200 AMP panel & MORE. Ask your agent for the LONG LIST OF UPGRADES! (id:60626)
Royal LePage Coast Capital - Chatterton
1023 South Ril Lake Road
Lake Of Bays, Ontario
10+ acres of privacy in a natural woodland setting with 265 ft frontage on Ril Lake. Southern exposure at waterfront. The house is a solid, year round cottage or home. This quiet bay on popular Ril Lake is just hours to the GTA. House itself is spacious, has sun-filled rooms & bright open areas. Can accommodate a very large family, with a approximately 6,000 sq. ft. finished on 2 levels. Huge kitchen great for large family gatherings, oversized living room, dining room and kitchen. 360 ft deep drilled well. Two spacious bedrooms on main level & four large bedrooms on lower level. Close to Baysville and all its amenities of a small ATV friendly town. OFSC snowmobile trail are a sled ride from house. ATV heaven in the Summer months. And a fun motorboat lake! A paradise to enjoy, all year long. Chattels include brand new appliances, furniture and tvs for a turn-key experience. Furnace and A/C upgraded within 4 years. This property is ready to start your home or cottage dream. Ask listing agent about adding more bedrooms. (id:60626)
RE/MAX Professionals North
46 Postans Path
Hamilton, Ontario
Welcome to 46 Postans Path, a beautifully maintained 4 bedroom, 3.5 bathroom, 2,152 sqft home nestled in Ancaster's prestigious Lloyminn and Lovers Lane neighbourhood. Set on a 64.99 x 112.50 ft lot with mature trees and a private, fully fenced backyard, this home features exceptional updates and a timeless layout. Inside, enjoy a classic main floor with tile and hardwood flooring, a traditional living and dining room and a cozy family room with wood fireplace ("as-is", not used by current owners) and direct walkout to the backyard. The updated white kitchen (2020) includes all appliances and provides a bright, functional space for everyday living. Upstairs features 4 spacious bedrooms with carpet updated in 2021, including a primary bedroom with ensuite and a 5-piece bathroom to serve the other bedrooms. The finished basement features a large rec room with wet bar, sink and keg tap, plus a separate home office for remote work or study. Outside, relax in your private inground pool with new liner and safety surface (2021) and entertain under a premium Lumon aluminum & acrylic awning (2015) with 30-year transferrable warranty. The backyard features lush landscaping and plenty of room to enjoy summer days. Extensive mechanical updates provide peace of mind, including HVAC (furnace & AC) - 2023, 200 AMP electrical panel & service - 2023, Eavestroughs - 2024, Water heater (rental) - 2024, Roof - 2016. Located steps to conservation trails, Lions Club outdoor pool, Ancaster High School, Morgan Firestone Arena and minutes to shopping and highway access. A rare opportunity in a highly sought-after community - stylish, solid and ready for your family! (id:60626)
Keller Williams Complete Realty
46 Postans Path
Ancaster, Ontario
Welcome to 46 Postans Path, a beautifully maintained 4 bedroom, 3.5 bathroom, 2,152 sqft home nestled in Ancaster’s prestigious Lloyminn and Lovers Lane neighbourhood. Set on a 64.99 x 112.50 ft lot with mature trees and a private, fully fenced backyard, this home features exceptional updates and a timeless layout. Inside, enjoy a classic main floor with tile and hardwood flooring, a traditional living and dining room and a cozy family room with wood fireplace (as-is, not used by current owners) and direct walkout to the backyard. The updated white kitchen (2020) includes all appliances and provides a bright, functional space for everyday living. Upstairs features 4 spacious bedrooms with carpet updated in 2021, including a primary bedroom with ensuite and a 5-piece bathroom to serve the other bedrooms. The finished basement features a large rec room with wet bar, sink and keg tap, plus a separate home office for remote work or study. Outside, relax in your private inground pool with new liner and safety surface (2021) and entertain under a premium Lumon aluminum & acrylic awning (2015) with 30-year transferrable warranty. The backyard features lush landscaping and plenty of room to enjoy summer days. Extensive mechanical updates provide peace of mind, including HVAC (furnace & AC) - 2023, 200 AMP electrical panel & service - 2023, Eavestroughs - 2024, Water heater (rental) - 2024, Roof - 2016. Located steps to conservation trails, Lions Club outdoor pool, Ancaster High School, Morgan Firestone Arena and minutes to shopping and highway access. A rare opportunity in a highly sought-after community - stylish, solid and ready for your family! (id:60626)
Keller Williams Complete Realty
65 Fletcherdon Crescent
Toronto, Ontario
**Fully Renovated 6-Bedroom Smart Home Near York University!**This rare gem in North York offers modern living and exceptional value. A detached 6-bedroom home (3+3 layout) just steps from York University, the upcoming Finch West LRT, parks, and schools, perfect for families, investors, or multi-generational living. Enjoy peace of mind with major upgrades: a new roof (2022), attic insulation (2021), smart HVAC with humidity control (2021), new AC (2020), updated plumbing/electrical/windows, and a fresh stucco exterior (2024). Upstairs, find an open-concept living/dining area with pot lights, smooth ceilings, and luxury laminate flooring. The custom kitchen features quartz counters, family sized island, high-end appliances, a gas cooktop, electric wall oven, and Samsung smart fridge. Smart lighting is Google/Alexa-enabled, and a Jacuzzi tub adds spa comfort. Upstairs laundry is private, with no shared access.The basement is fully renovated (2024), offering 3 bedrooms, a full kitchen with gas/electric stove hookups, and a sleek bathroom with a glass shower. Separate entrance, dedicated laundry, and income potential make it rental-ready.The backyard is a private oasis with mature trees, a play zone, patio lounge, hammock, BBQ area, and landscaped gardens, fully fenced for pets or kids. Extras: Private driveway (fits 5), approx. 50 x 120 lot with garden suite potential, two kitchens, two laundry areas, and smart home features throughout. A move-in-ready home that blends modern style, smart functionality, and strong rental potential in a growing neighborhood. A Must See!! (id:60626)
Century 21 Regal Realty Inc.
16 Sunflower Crescent
Hamilton, Ontario
Welcome to 16 Sunflower Crescent, an exceptional property in the executive neighbourhood of Scenic Woods, Ancaster. Set on a rare 1/4 acre lot with no rear neighbours, this beautiful Cape Cod-style home blends timeless charm with modern updates, featuring 2,600 sqft of above-grade living space plus a finished basement with in-law suite potential. Curb appeal abounds with a steel roof (2021), double-car garage and manicured landscaping. Inside, French doors open from the foyer into a spacious living room with 5 Caramel Asian Walnut hardwood flooring that flows into a formal dining room. The updated kitchen features granite countertops, stainless steel appliances and white shaker cabinetry. The family room is warm and inviting with a gas fireplace and sliding doors to the backyard retreat. The main floor also includes a laundry room with garage access and a stylish powder room. Upstairs, find 4 spacious bedrooms, including a primary suite with walk-in closet and a custom 3-piece ensuite. A renovated 4-piece bath serves the remaining bedrooms. The fully finished basement features a large rec room, den/office (or potential 5th bedroom) and a 3-piece bath, with rough-ins for a second kitchen - ideal for a future in-law suite. Step into a backyard paradise with lush gardens, fruit trees, armoured stone landscaping and a saltwater inground pool with new liner, surround and patio (2022), plus a hot tub and TruNorth composite deck. A powered garden shed adds utility to this entertainers dream. Additional features: Central vac, A/C (2020), smart thermostat, video doorbell, dusk-to-dawn exterior lighting and a sump pump with battery backup. A rare opportunity to own a stylish, spacious and versatile home in one of Ancaster's most sought-after communities! (id:60626)
Keller Williams Complete Realty
6359 172a Street
Surrey, British Columbia
Sprawling 4 bedroom 2 bath rancher on large 9,710 sq ft lot with lane access, Need a detached garage/accessory building? We have two 21'X24' and 14'3X 29'5 & RV parking. This home has been completely updated from the white kitchen cabinets with plenty of cabinets and counter space, both bathrooms, dining room, eating area, living room that leads to your covered patio. Private fully fenced yard, central location close to schools, busses, recreation and shopping. ACT FAST Listed Well under assessed value. (id:60626)
RE/MAX 2000 Realty
45 1228 Hudson Street
Coquitlam, British Columbia
Outstanding opportunity to own this stunning, modern Scandinavian-inspired townhome at Aalto by Intracorp - located in the heart of Coquitlam. This 4 bed, 4 bath home features 1,656 sq/ft of living space and a spacious, bright + open layout. Main offers a gourmet kitchen with stone counters, flat panel cabinetry, SS appliances + access to private balcony. Large open concept living + dining room & powder room complete the main. Upstairs you'll find 3 beds including the primary with en-suite plus a second full bathroom. Side-by-side double garage with EV charging installed. The location is incredible - situated within minutes to Coquitlam Centre Mall, Lafarge Lake, transit, schools, parks, shopping and more. World class amenities including gym, great room, playground, fire pit and more! (id:60626)
Royal LePage Sterling Realty
618 27 Avenue Nw
Calgary, Alberta
Exclusive Pre-Sale Opportunity on One of Mount Pleasant’s Most Coveted Streets!Experience refined living in this two-storey detached home featuring 4 bedrooms and 3.5 bathrooms, with an anticipated move-in date of July 2025. Meticulously crafted by Saville Homes, this brand-new residence boasts a distinctive, functional layout with thoughtful design throughout. Step inside to find a spacious foyer and 10-foot ceilings on the main floor, enhancing the sense of openness. The elegant dining area flows into a designer kitchen equipped with custom, site-finished cabinetry, a generous island, premium built-in appliances, quartz countertops, and under-cabinet lighting. A beautifully finished great room with a gas fireplace and a built-in mudroom complete the main level. Upstairs, soaring 9-foot ceilings continue into the luxurious primary suite, complete with vaulted ceilings, a spa-like 5-piece ensuite featuring in-floor electric heating, a stand-up shower with luxurious tile, and a spacious walk-in closet separated from the bathroom. Two additional large bedrooms each with its own walk-in closet, a stylish 3-piece bath, and a full laundry room with built-ins complete the upper floor. The fully developed basement features 9-foot ceilings, a large rec room with a wet bar, a fourth bedroom, a 3-piece bath, and ample storage space in the utility room. Additional highlights include A/C and solar panel rough-in, a 200Amp Leviton electrical panel, HRV system, hot water on demand, and a garage subpanel. Double detached garage has foundation walls. Rear deck with Vinyl decking. Perfectly located near schools, a short walk to Confederation Park, and minutes from the vibrant shops and eateries along 4th Street, this home combines quiet luxury with everyday convenience. (id:60626)
Sotheby's International Realty Canada
3055 Eastview Street
Abbotsford, British Columbia
Don't miss this hidden gem! Over 3000 sqft 2 Storey home inc. newly renovated basement suite with separate access. Main floor features vaulted ceilings, updated kitchen, laundry, full bath & 2 fireplaces. Spacious primary bedroom w/ walk-in closet & full en-suite. 3 bedrooms up, could be converted back to 4. Fully finished basement inc. a suite that can be either 1 or 2 bedrooms. Past updates include, flooring, paint, ductless heat pumps. Bonus studio in garage w/ sink, separate access & heat pump. All sitting on a spacious 7620 sqft lot w/ RV parking. Beautiful backyard provides ample entertaining spaces, a green house and greenbelt with direct access to a network of trails for the kids and dog! Ultra convenient location is central to everything and a brief walk to Terry Fox Elementary! (id:60626)
Homelife Advantage Realty (Central Valley) Ltd.
14 1454 162b Street
Surrey, British Columbia
Welcome to Marca, an exclusive collection of townhomes in the heart of South Surrey, where timeless design meets modern coastal elegance. This 2,800+ sq ft home is located in the quietest location in the community featuring four spacious bedrooms, including a vaulted-ceiling primary suite, a fully finished basement with custom bar and cabinetry, an open concept great room ideal for entertaining. With central heating and A/C, premium stainless steel appliances, double side by side garage, and a generous yard, offering both comfort and functionality. Just minutes to White Rock Beach, top rated schools, parks, shopping, and transit, this rare townhome combines the space of a detached home with the convenience of strata living in one of South Surrey's most sought after neighbourhoods. (id:60626)
RE/MAX Colonial Pacific Realty
13682 Mckercher Drive
Maple Ridge, British Columbia
This is not a strata, you own the land! 1 of Silver Valleys best location!s Offers the best views in town off towards SFU, mountains and the Cranberry fields! This luxurious street home is one of kind and must be seen for the quality and workmanship to be appreciated! Over the top with custom millwork, wood flooring and attention to details. Master has 5 pce ensuite, 2nd and 3rd bdrm have a Jack & Jill bath. Main floor offers a stunning great room and Gourmet style kitchen, that kicks out onto the huge front deck taking in one of Silver Valleys most amazing views! This 4 bdrm, 4 bath, home is perfect for the large family. Fully finished bsmt with Media room, bdrm, 2nd den and full bath. Sitting high on the hill you can see for miles. Custom built by Pattern homes. (id:60626)
Macdonald Realty
78 Howard Road
Newmarket, Ontario
Original Owners of this Custom Raised Bungalow on spectacular fully fenced 60 X 200 Lot. Great neighbourhood to live in, close to shopping, all amenities & access to Hwy 404. This home is ready to update to your tastes & colours to make it your own. Large LR/DR Combination with Hdwd Floors. Kitchen with breakfast area with W/O to nice size deck & view of yard. Master with 4pc Ensuite. 4pc Main Bathroom. Great set up for in-law (could enclose front foyer or walk-up entrance). Ent to Garage in Foyer. Large Rec Room with Gas fireplace. Office area. Games area (L shaped). Walk-Up to rear yard (separate entrance). Large Laundry with Kitchenette area (b/i dishwasher/cabinets/sink/no stove). Good size furnace room/utility room. Cold room (cantina). Flexible & Quick closing available. Include-S/S Fridge, Stove, Dishwasher, Hood Fan, Water Softener, Dishwasher (down), Washer & Dryer, Garage Opener. Hot Water Tank & Water Softener, Dishwasher (down), Washer & Dryer (id:60626)
Sutton Group Incentive Realty Inc.
1935 Leacock Street
Port Coquitlam, British Columbia
AMAZING Rare Opportunity for this extremely versatile property! 3 BED, 2 Bath 1543 SQ FT Rancher situated on a 8794 SQ FT Lot with LANE access ! YOU CHOOSE, Coach House, Laneway Home, or Detached Garden Suite. City would also support Duplex with up to 4 separate living space. Home features Functional floorplan, UPDATED Vinyl Windows, 2 Gas Fireplaces, NG BBQ Connection, spacious PRIVATE yard & is conveniently LOCATED within WALKING Distance to PUBS, Parks, Schools & MINUTES from Shopping, Transit, New Rec Centre, Restaurants & so much more. BONUS easy ACCESS to Transit Corridors to give YOU more TIME ! I INVITE YOU to Call your REALTOR today & come SEE for YOURSELF what this has to OFFER ! (id:60626)
RE/MAX Lifestyles Realty
23163 132 Street
Maple Ridge, British Columbia
LOCATION...LOCATION...LOCATION! Vacant Recently Developed 43270 Sq Ft Lot On City Water and Septic Tank. ,Spectacular ACREAGE perfectly set up for horses mere MINUTES to downtown Maple Ridge & just STEPS to riding trails & EQUESTRIAN Centers! NESTLED amongst the trees, surrounded by nature with PRIVACY galore. Fully CROSS FENCED. Located at the corner of 132nd & 232 St . Good Location for home-based Business. (id:60626)
Royal LePage Global Force Realty
2402 1128 Quebec Street
Vancouver, British Columbia
Experience unparalleled luxury in this beautifully renovated 2-bed, 2-bath condo, offering expansive 180-degree views stretching from the majestic North Shore mountains to the sparkling lights of Burnaby. This home feels brand new, boasting modern touches like an AC/heat pump & in-floor heating throughout. The sleek, open-concept kitchen is a chef's delight, feat. an induction cooktop, stunning countertops, & high-end Miele and Bosch appliances. It flows seamlessly into the living room, complete with a cozy gas fireplace & north-facing patio. The large primary bedroom is a private retreat with walk-in closet & a luxurious marble bathroom, opening onto second, sun-soaked, south-facing patio. You're just steps from Science World, the SkyTrain, and the vibrant Olympic Village, offering an array of shops, cafes, restaurants, and breweries. Built by Bosa, The National has seen numerous upgrades and provides fantastic amenities including 2(EV) parking, storage, an indoor pool, gym, and sauna. A must see - call now! (id:60626)
Engel & Volkers Vancouver
3077 Neyagawa Boulevard W
Oakville, Ontario
Luxury Executive 2-Storey Rosehaven Freehold Townhome in move-in ready condition, offering over 2,500 sq. ft. of thoughtfully designed living space and a professionally finished basement. Boasting 9-foot ceilings on the main floor and in the primary bedroom, this home is exceptionally well maintained and finished in elegant designer colors. Perfectly situated within walking distance to shopping plazas, schools, the Oakville Sports Centre, and scenic trails. Oakville Hospital and major highways are just minutes away, making daily commuting and errands a breeze. Interior features include California shutters, hardwood flooring throughout the main and upper levels, Berber carpet in the basement, an oak staircase, pot lights on both the main floor and basement, granite countertops, upgraded kitchen cabinets, stainless steel appliances, a gas stove, and a cozy gas fireplace. Convenient second-floor laundry with stacked washer and dryer adds to the functionality. Additional highlights include a heated floor in the covered hallway with direct access to the double-car garage, and an interlock patio with a built-in BBQ gas line - perfect for outdoor entertaining. This energy-efficient home is equipped with a high-efficiency furnace, a heat recovery ventilation (HRV) system, a power-vented water heater, central air conditioning, central vacuum, a smart thermostat, and Alexa-integrated dimmable LED lighting for modern comfort and control (id:60626)
Homelife Landmark Realty Inc.
21957 Acadia Street
Maple Ridge, British Columbia
Charming and central, this rancher with a full walk-out basement offers a spacious living room with a gas fireplace and A/C heat pump, a separate dining area, a kitchen with an eating nook leading to a covered sundeck overlooking a private 7,754 sq. ft. yard with easy trailer or RV access, plus numerous upgrades including a new roof, boiler, furnace, updated plumbing, washrooms, an EV charger, and natural gas hookups for outdoor entertaining, all while boasting exciting 6-plex zoning potential with Backlane access- a perfect opportunity for families, first-time buyers, or investors alike! (id:60626)
Exp Realty
1299 3rd Avenue
Prince George, British Columbia
Top quality construction in this former bank building on a busy downtown corner. 14,686 sq ft on three floors, ideal retail or office location with lots of light (18' ceilings in main retail area). Mezzanine above with two floors of offices in the back of the building. Fully finished basement with meeting rooms, storage and staff lounge. Hot water heat, air conditioning, terrazzo floors, two intact vaults. Partially rented. (id:60626)
Royal LePage Global Force Realty
34007 Barker Court
Mission, British Columbia
Welcome to this gorgeous new build in Mission! Featuring a large 4-car driveway and double garage, this home offers plenty of parking. Inside, enjoy 6 bedrooms, 4 bathrooms, and a spacious rec room. The legal 2-bedroom suite includes its own laundry & entrance, with an option to convert the rec room into a 1-bedroom suite for added flexibility. The bright, open-concept design seamlessly connects the living, dining, and kitchen areas, making it perfect for hosting and everyday living. This home is a perfect mix of modern comfort and functionality! Don't miss out! (id:60626)
Sutton Group-West Coast Realty (Abbotsford)
44 Brent Stephens Way
Brampton, Ontario
Welcome to 44 Brent Stephens Way a beautifully crafted Deco-built detached home, just 5 years new and loaded with features that cater to modern family living and multi-generational potential. Located in Bramptons sought-after Mount Pleasant community of Northwest Brampton, this elegant 4-bedroom, 4-bathroom home offers nearly 2,700 sq. ft. of upgraded living space above grade, plus an unfinished 1,288 sq. ft. basement with a separate entrance, perfect for a future in-law suite or income potential. Built in 2019, this home greets you with impressive curb appeal and continues to wow with its bright, open-concept layout. The main floor boasts hardwood floors, a spacious great room with gas fireplace, and a sleek kitchen with granite countertops, tile flooring, and stainless-steel built-in appliances. The adjoining breakfast and dining areas offer a seamless flow and overlook the private backyard, ideal for entertaining. The upper level offers four generously sized bedrooms, each with ensuite or semi-ensuite access. The primary suite features a coffered ceiling, walk-in closet, and luxurious ensuite bath. A convenient main-level laundry, central vacuum system, and upgraded light fixtures elevate everyday comfort. Other features include: central air, double car garage, parking for 4 vehicles, and a fully fenced lot. Inclusions: SS fridge, SS stove, SS dishwasher, washer & dryer, all window coverings, light fixtures, central vac & accessories, Gas BBQ hook up, Backyard Gazebo and Garden shed. Situated near Mayfield Rd & Brisdale Dr, this home is close to top schools (Red Cedar PS, Fletchers Meadow SS), parks, public transit, and major shopping and highways offering exceptional lifestyle and long-term value in a growing neighbourhood. (id:60626)
Royal LePage Signature Realty
11627 238a Street
Maple Ridge, British Columbia
5 BED + DEN | WALK OUT YARD | SUITE 2976 sq.ft family home located in the sought after Cottonwood neighborhood. Main floor features a great layout for hosting or entertaining with 9´ ceilings, spacious living, dining and family rooms. Thoughtful kitchen design, with abundance of cabinets, eating area & island with bar seating and right off the kitchen is your patio & fenced yard. 3 large bedrooms up including the primary that features WIC & ensuite with separate shower & tub. Downstairs is 4th bedroom with 2pc ensuite, laundry, and a 1 bedroom + den suite. LOCATION - walking distance to great schools, transit, shopping, coffee shops and more. Book your showing today! (id:60626)
RE/MAX Lifestyles Realty

