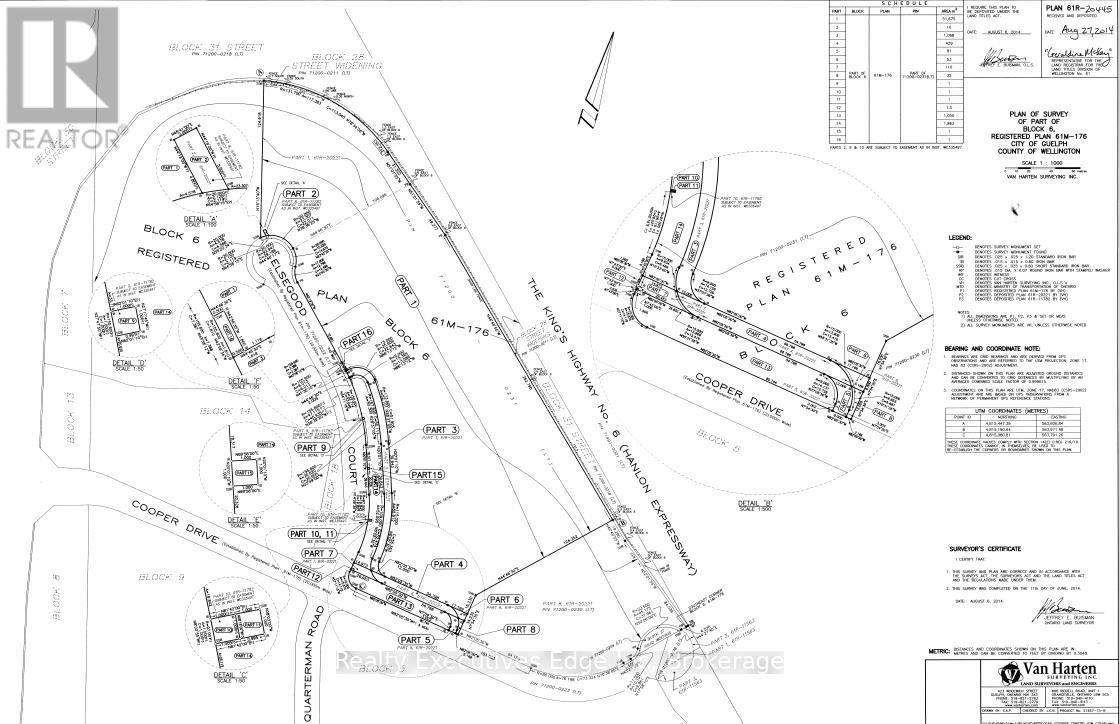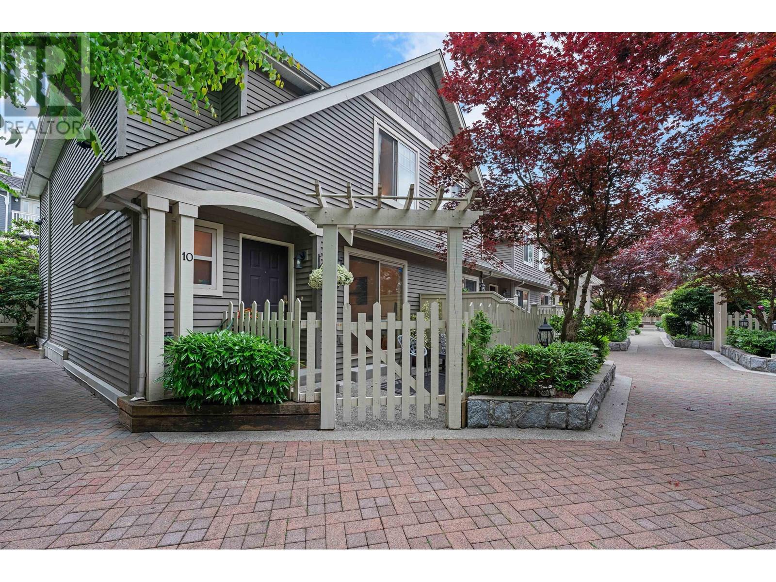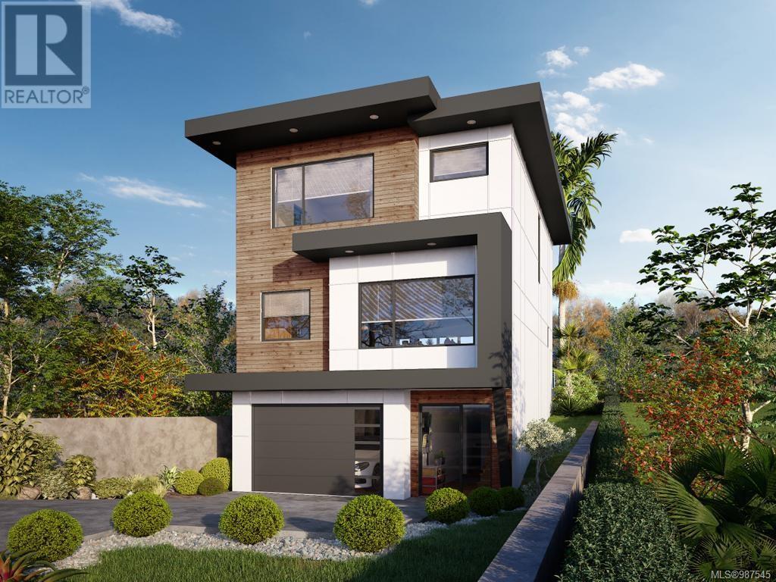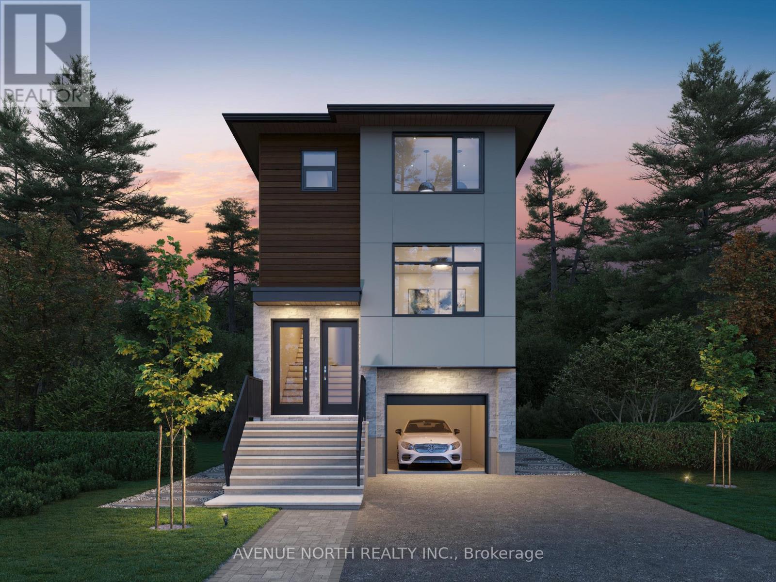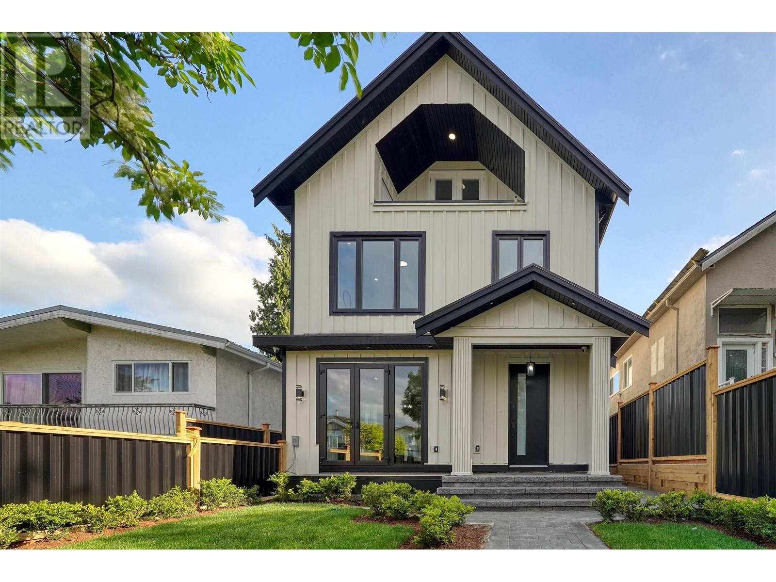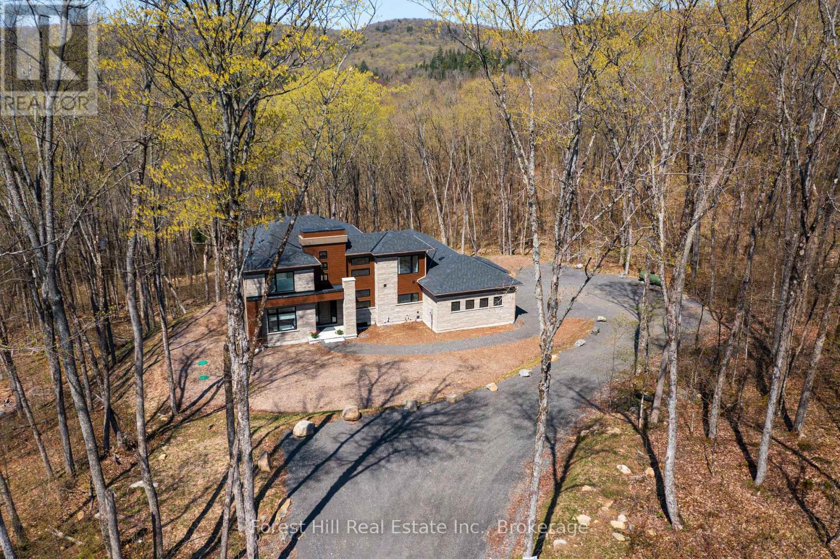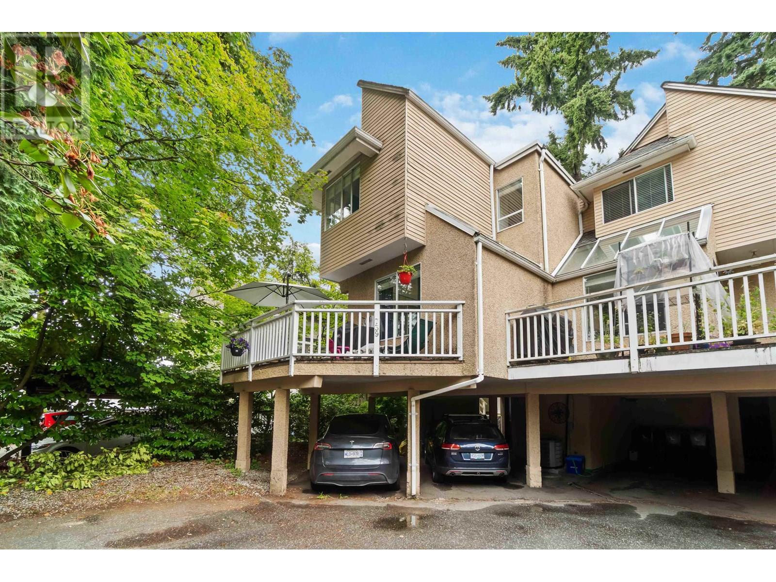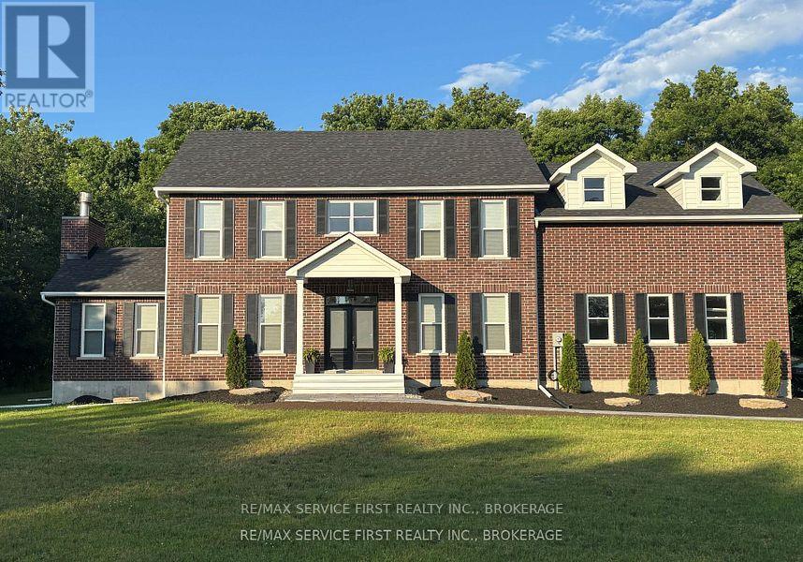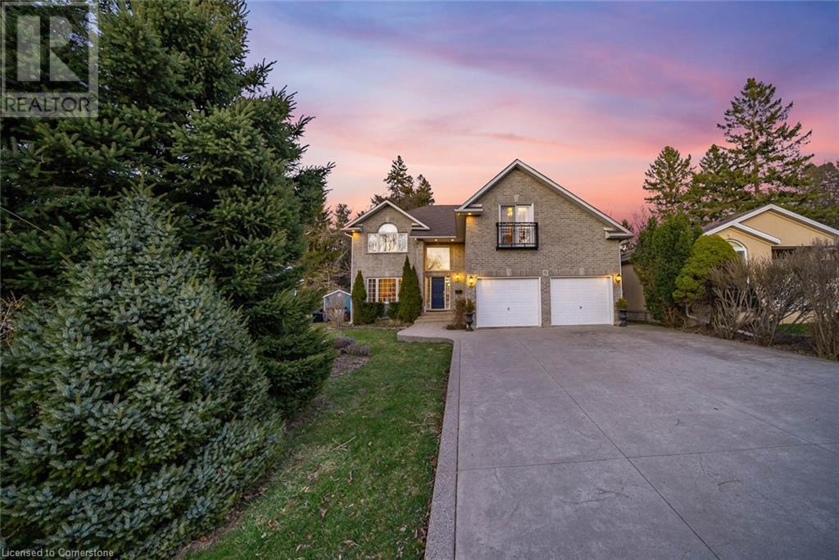1 Phelan Court E
Guelph, Ontario
Best Industrial / Office Land in Guelph located at the Laird Road bridge on the Hanlon Expressway! Adjacent 2.978 Acres also available for a total of 16.869 Acres. It doesn't get any better. Full services available and shovel ready. Part lot control allows us to sever the property to smaller parcels if desired. |Prestigious companies such as Cooperators, RLB Accounting, SV Law Firm, CFO, Denso, BDO, Wurth and so many more have chosen the Hanlon Industrial Park, Guelph, because of the proximity to the 401 high-way (less than 5 minutes) with ready access to Milton, Toronto, London, Hamilton, Niagara and surrounding markets. MTO is expanding road connections corridors for North and South traffic movement to further improve movement of goods and services to market. (id:60626)
Realty Executives Edge Inc
10 222 E 5th Street
North Vancouver, British Columbia
Located in the heart of Lower Lonsdale, this rarely available end-unit townhome is perfect for families, offering a functional layout with 3 bedrooms and 2 beautifully renovated bathrooms upstairs. The main level features a newly updated kitchen, beautiful engineered hardwood floors, a cozy gas fireplace, and a refreshed back deck-ideal for relaxing or entertaining. With direct access from two parking spots into the lower level, plus a large crawlspace for extra storage, this home checks all the boxes. Set in a well-run, self-managed strata just steps from parks, cafes, breweries, the SeaBus, and everything the vibrant Lonsdale community has to offer. Open House: July 6th @ 2-4pm (id:60626)
Oakwyn Realty Ltd.
1342 Wood St
Esquimalt, British Columbia
Get ready to experience the future of modern coastal living with this stunning 3-storey home, currently under construction and set for completion April 2025! This home offers 3 bedrooms and 3.5 bathrooms just minutes away from the ocean front! The open-concept design boasts a bright and airy living space, sleek quartz countertops, and stainless steel appliances. Enjoy high-end finishes and appliances throughout, truly a contemporary and elegant feel. The kitchen is a chef's dream with ample storage and a large island. Prime location as this home is close to Saxe Point Park, Gorge Vale Golf Club, Bullen Park, Esquimalt Recreation Centre, grocery stores, coffee shops, and so much more! This home is perfect for families seeking style and comfort. Schedule a viewing today and make this exceptional property your new home. School catchments: Macaulay Elementary, Rockheights Middle School, and Esquimalt Highschool. (id:60626)
Luxmore Realty
14478 88 Avenue
Surrey, British Columbia
Fully Renovated Immaculate home offering 6 bedrooms, large den, 5 full bathrooms, Large family room, living room, kitchen with a big island in the middle, spice kitchen, high end finishes, crown moulding, double drywall to ensure sound-proofing, The home includes a fenced yard, the whole yard is paved for tons of parking, back lane access, Metal roof, steps to transit, temple, schools, parks, and much more! Perfect mortgage helper with 2 bedroom basement and a Bachelor suite and potential for another 1 bedroom without too much hassle. Potential $7000 rent. ZONING ALLOWS 4 UNITS. (id:60626)
Century 21 Coastal Realty Ltd.
Nationwide Realty Corp.
10 Melville Drive
Ottawa, Ontario
Introducing a brand-new, LEGAL triplex that offers three above-grade units, each with their own entrances, in-suite laundry and separately metered utilities. With two 4-bed, 2-bath units and one 2-bed, 1-bath unit, this rare turnkey investment offers exceptional income potential and modern design. With a projected gross annual income of $86,400 and a one-year developer warranty, this is a dream investment property. Energy-efficient systems, including high-efficiency heat pumps with backup electric heating and tankless water heaters, keep operating costs low. An attached garage spot offers additional income potential through separate rental. Located just minutes from top-rated schools, public transit, major arterial routes, and Highway 416, this property ensures strong tenant demand. With no rent control due to new-build exemption, investors can take full advantage of market-driven rents and a healthy ROI. Expected completion date is February 2026. STILL UNDER CONSTRUCTION. (id:60626)
Avenue North Realty Inc.
2 3216 Venables Street
Vancouver, British Columbia
This stunning 1,430 sq ft, 3 bed / 4 bath back duplex features high-end finishes, radiant heating, and a bright, open layout perfect for modern living. The home includes a premium Fisher & Paykel appliance package, adding both style and functionality to your kitchen. Enjoy peace of mind with a 2/5/10 home warranty and the convenience of being close to top schools, public transit, shopping, and parks. This location truly has it all. The perfect family home is just a phone call away-contact us today and take the first step toward making your dream home a reality!! (id:60626)
Sutton Premier Realty
1002 Napier Court
Lake Of Bays, Ontario
Unveiling this executive new forest home offering exceptional workmanship & luxurious finishes that are carefully crafted. Ideally located at the quiet eastern side of the Northern Lights Muskoka enclave with just hardwood forests to the west. Within minutes of premium golf clubs, fine dining, Lake of Bays beaches, boat launch and Algonquin Park. You'll love this modern architecturally designed four bedroom home with its soaring open concept living spaces, its white Oak wide plank flooring, its exceptional layout allowing two entrances into the screened in "Muskoka Room" from the kitchen or your own office space. If you love total peace and quiet in amongst a pristine hardwood forest with 3.36 acres close to Algonquin Park, this is for you!!! (id:60626)
Forest Hill Real Estate Inc.
1741 Pickmere Court
Mississauga, Ontario
Stunning Raised Bungalow Just Steps Away From The Beautiful Etobicoke Creek. A Spacious & Open Floor Plan Featuring 3 Bedrooms Upstairs, & An Additional 3 Bedrooms In The Lower Level, Providing Ample Space For A Growing Family Or Guests Or 2 Families. A Spacious Backyard Perfect For Outdoors Entertainment. The Large Deck & Interlock Provide The Perfect Setting For Family Gatherings & Entertaining Guests. Home Is Conveniently Located Just Minutes From Schools, Lush Greenery Parks, Walking Trails, And Shopping. 427, 407, Qew, Go Train & Pearson Airport Offering The Perfect Balance Between Urban Convenience And Natural Tranquility. (id:60626)
Century 21 Red Star Realty Inc.
645 Frederic Rd
Langford, British Columbia
Exceptional Olympic View One year-new executive residence delivering 3,561 square feet of contemporary living. Situated on a dead-end street overlooking the forested trail at Willing Park with a fenced dog park, this thoughtfully designed home offers, modern lines and a flexible layout. It features 5 bedrooms and 3 bathrooms, including a private lower-level 1 or 2-bedroom suite, ideal for guests, in-laws, or income generation. At the heart of the home is a beautifully appointed kitchen with quartz surfaces, premium stainless appliances, and a large central island—all open to the spacious living and dining areas with broad plank white-oak floors and anchored by a gas fireplace. The generous primary suite offers a luxurious ensuite bathroom with heated floors, floating vanity and walk-in shower and includes a large walk-in closet. New roller shades have been installed throughout the house, including black out blinds in the primary suite. The lower level includes a media/family room. There is a sunny, fenced backyard with irrigation and an extra large patio with stained cedar fence which provides privacy for summer gatherings. An extra large double garage wired for EV has room for a workshop. Built to Step Code 4 for energy efficiency, with advanced heating and cooling systems and the remainder of a 2-5-10 warranty. An ideal setting with access to the Galloping Goose cycling trail, within walking distance of a new elementary school plus just 2 doors from the 5th hole of Olympic view Golf Course! This is modern Westshore living at its best. (id:60626)
Sotheby's International Realty Canada
739 W Queens Road
North Vancouver, British Columbia
Welcome to a rare triplex townhouse that offers the perfect blend of comfort & flexibility with no strata fees! This hidden gem features 3 bedrooms + a large den/study upstairs, including a spacious primary with ensuite and walk-in closet. The sun-filled main level boasts a cozy living room w/vaulted ceilings, gas fireplace, open kitchen, granite counters & stainless appliances, & a generous dining/family area that opens to a large patio, perfect for relaxing. Extras include a finished storage room w/separate entrance, laundry room, in floor heating on the main floor, new Furnace, AC & Tankless water heater (2022), space for 4 vehicles (2 covered), & incredible access to Edgemont, Delbrook Rec Center, Shopping, Trails, Schools, Braemar, Andre Piolat, the Highway. OPEN HOUSES CANCELLED (id:60626)
Salus Realty Inc
1012 Applewood Lane
Frontenac, Ontario
Welcome to Applewood Estates, an exclusive waterfront community with deeded lake access and a boat slip, all just 20 minutes north of Kingston. This custom-built, 3,200 sq. ft. all-brick two-storey home blends timeless elegance with modern amenities. Featuring three generously sized bedrooms and 2.5 baths, the home boasts engineered maple hardwood throughout, with tile in all wet areas. The main floor includes a spacious kitchen with floor-to-ceiling maple cabinetry, quartz counter-tops, gas stove, 30" stainless apron sink, and a 10' x 4' island with bar fridge and seating for five. The impressive 10' x 5.9' walk-in pantry is equipped with maple cabinetry, quartz counter-top, soaker sink, and open shelving. Adjacent to the kitchen, you'll find a formal dining area and a cozy family room with vaulted ceiling and wood-burning fireplace. The main floor also includes a private office and an oversized mud/laundry room off the garage entry, complete with cabinetry, sink, and quartz counter-top. Custom maple staircase leads to the second level, where the primary bedroom offers a luxurious 5-piece ensuite featuring a 3' x 6' glass shower with bench, double sinks, soaker tub, and a walk-in closet. The second floor also features a bright 25' x 24.9' family room with 11'+ vaulted ceiling, an electric fireplace, and rough-in for a wet bar. Additional highlights include a 25' x 25' double-car garage with main floor entry and direct basement access, 10' poured foundation, and 9' ceilings on both the first and second floors. The exterior walls are spray-foam insulated, plus wrapped in OSB, and foam board insulation. Modern comforts include reverse osmosis drinking water to the fridge, water softener, UV light system, forced air propane furnace with air conditioning, an owned on-demand propane hot water heater, and exterior soffit lighting. Bell and WTC Fiber high-speed Internet are available. (id:60626)
RE/MAX Service First Realty Inc.
51 Orchard Drive
Ancaster, Ontario
Welcome to 51 Orchard Drive, an exceptional custom-built residence nestled in the sought-after Parkview Heights community in Ancaster. Set back from the street and framed by mature trees, this home sits on an impressively deep lot and boasts stunning curb appeal. The lush front yard offers a warm welcome, while the expansive backyard is a private retreat, beautifully landscaped with concrete work, a powered shed, and a rare drive-through triple-car garage - a unique touch that provides tons of space and functionality. Step inside to discover a thoughtful layout designed with family living in mind. The main level features a formal dining room perfect for hosting gatherings, and a spacious great room with a cozy gas fireplace. The large eat-in kitchen is equipped with granite countertops, stainless steel appliances, ample storage, and a walkout to the backyard, making indoor-outdoor entertaining seamless. Upstairs, you’ll find four generous bedrooms, each with their own walk-in closet. The primary suite is a true retreat, complete with vaulted ceilings, a private ensuite, and a spacious walk-in closet. A full bath and second-floor laundry room add to the practicality of the home’s upper level. The finished basement extends the living space even further with a versatile recreation room, a fifth bedroom, and a 3-piece bathroom - perfect for guests, teens, or multigenerational living. With its size, setting, and smart layout, this home is ready to welcome a growing family and offers endless potential for the future. Whether you're dreaming of a pool, home office, or space to entertain on a grander scale, the footprint is here. Opportunities like this are few and far between in this established Ancaster neighbourhood. (id:60626)
RE/MAX Escarpment Realty Inc.

