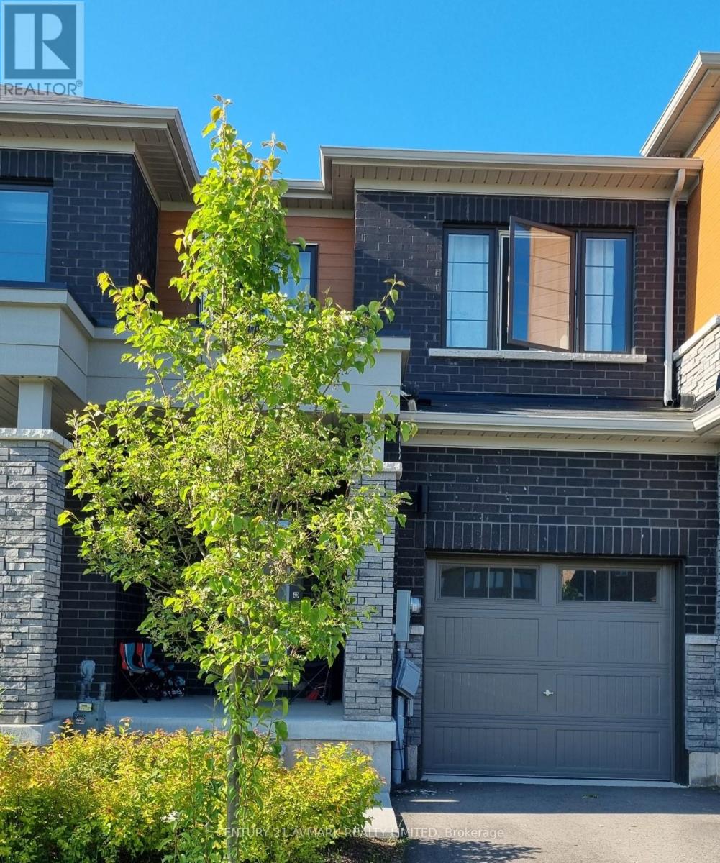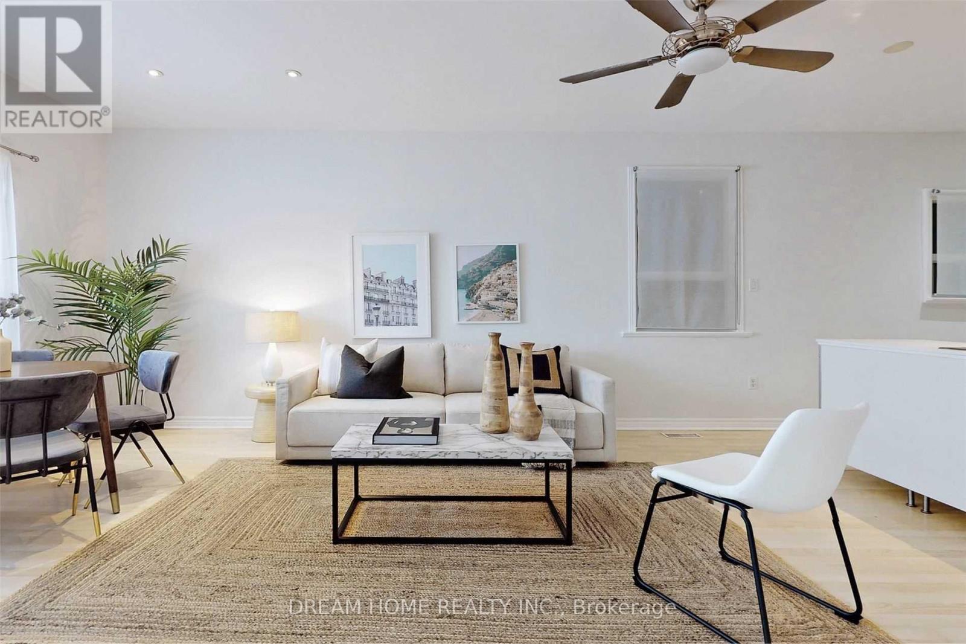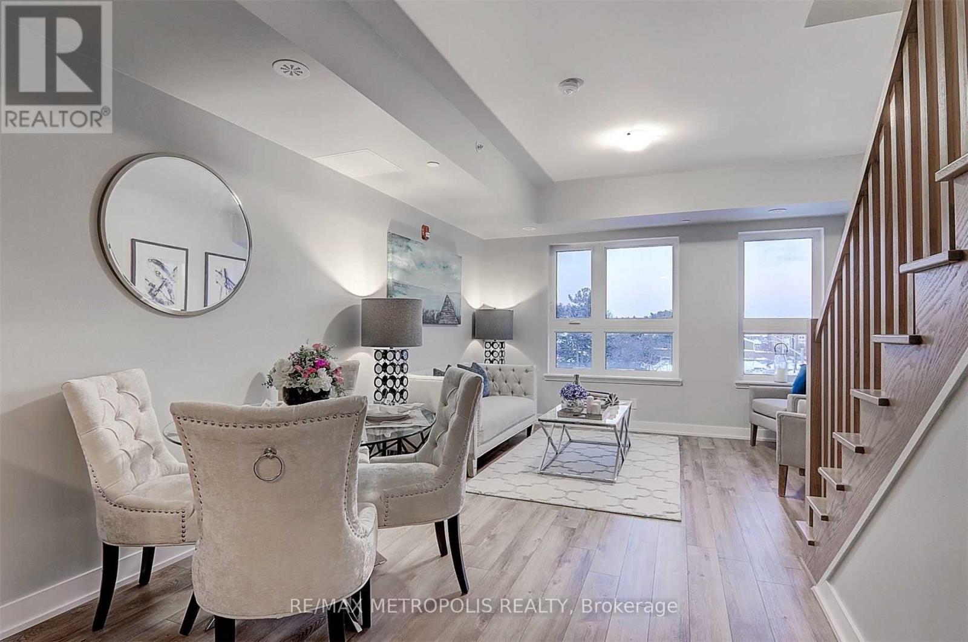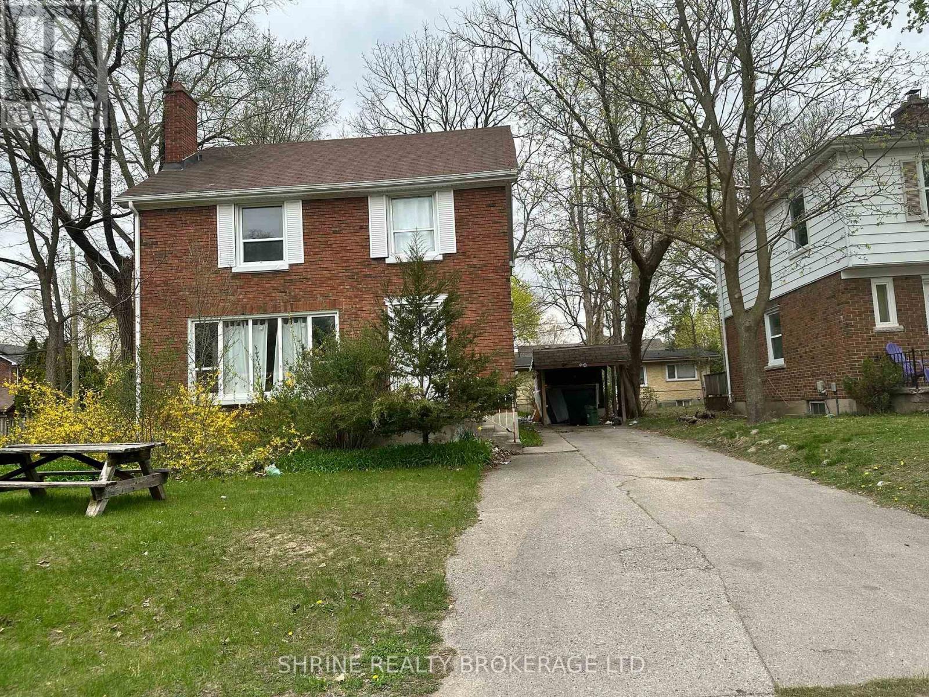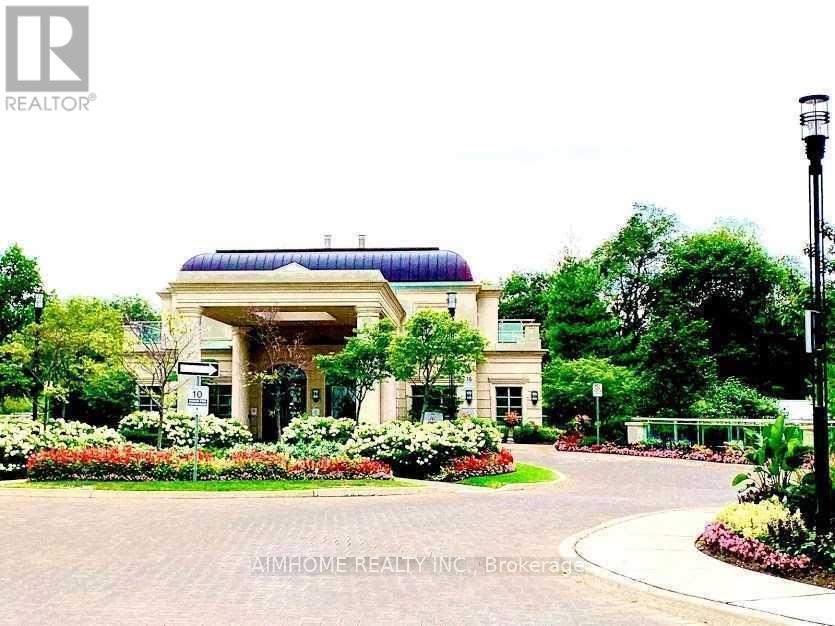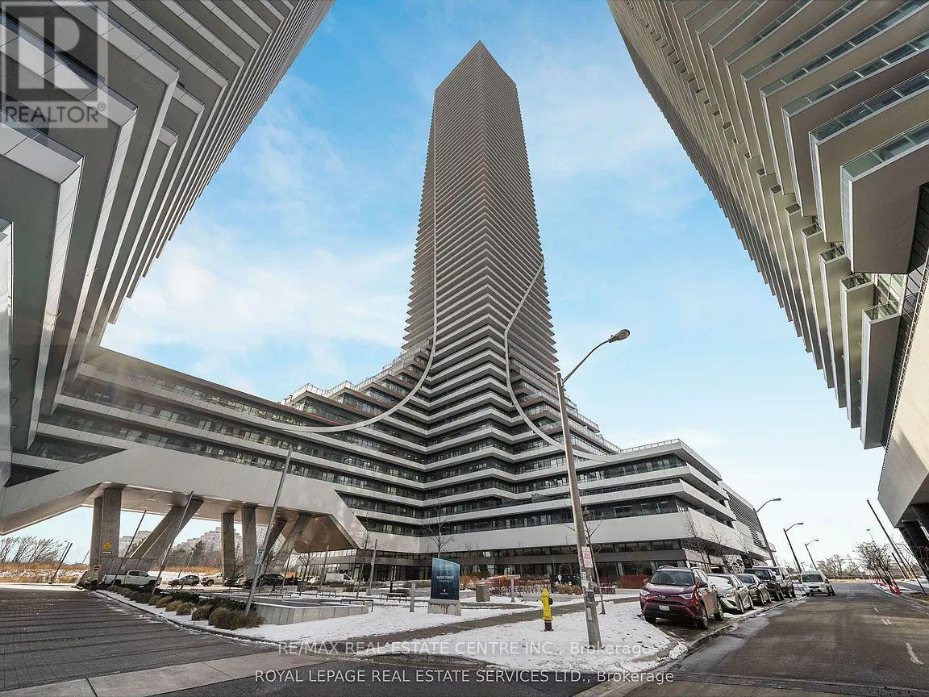3 - 7789 Kalar Road
Niagara Falls, Ontario
Beautiful & Spacious Townhouse in a Prime Location! This bright and open-concept home features 3 generous bedrooms and 2.5 bathrooms. The modern kitchen is equipped with granite countertops and stainless steel appliances, offering both style and functionality. Some furniture can be provided upon request. Located just steps from public transit and only minutes to Walmart, Costco, shopping centres, parks, restaurants, and golf courses. Convenient access to Hwy 403only 400 metres away! Situated in a friendly and vibrant community, this is a home you don"t want to miss. Available August 10th. (id:60626)
Century 21 Avmark Realty Limited
2313 - 38 Iannuzzi Street
Toronto, Ontario
Quality Built Fortune Condos At Fort York Downtown. Gorgeous Lake View. Bright & Spacious Functional Layout. Modern Kitchen W/ Quartz Countertop & Movable Centre Island. Integrated/Stainless Steel Appliances. Close To Lake Shore, Restaurants, Grocery Store, Ttc & Street Car. Includes One Underground Parking Spot. (id:60626)
Royal LePage Your Community Realty
Upper - 53 Lanark Avenue
Toronto, Ontario
2 PARKING SPOTS (1 Garage + 1 Driveway) INCLUDED In The Rent. Open Concept 2 Bedrooms With Private Entrance & Laundry On Main Floor. Well-Maintained Home & Best Location. Superior Schools, Parks, Rec Ctr, Transit, 2Min Walk To Eglinton Lrt, 5Min Walk To Eglinton West Station And 5Min To Hwy 401 And Allen Rd, Subway Line & Cedarvale Park, Yorkdale Mall And Lots Of Shops. ***Extra: Includes All Window Coverings, Light Fixtures, Appliances Including Fridge, Stove, Washer, Dryer. All Utilites Not Included(Gas,Hydro,Water And Garbage Collections, Internet) And Shared With Basement Tenant. All photos were taken before current tenant moved in. Only Upper level and Basement not included. (id:60626)
Dream Home Realty Inc.
Main - 679 Gladstone Avenue
Toronto, Ontario
Welcome to this luxury 2-bedroom unit located in the vibrant Wallace Emerson community! This beautifully renovated main-floor unit of a detached home offers modern design, high functionality, and quality upgrades throughout. Featuring a spacious open-concept kitchen, large living and dining area, private laundry, this home has everything you need for comfortable urban living. Perfectly situated just minutes from the TTC, Bloor Street, Dufferin Mall, and the upcoming Galleria on the Park. Enjoy the convenience of nearby grocery stores, restaurants, and everyday essentials right at your doorstep. (id:60626)
Homelife New World Realty Inc.
315 - 2100 Bridletowne Circle
Toronto, Ontario
2 Bed, 2 Bath, 1 Parking Modern 2-storey Condo for Lease! Welcome to this stylish unit located in the L'Amoreaux community ideal for families or students or working professionals! Featuring 2 spacious bedrooms and 2 full bathrooms, this home offers a functional open-concept layout with 9 ft ceilings and tons of natural light including a skylight. The modern kitchen and bathrooms boast quartz countertops, complemented by stainless steel appliances throughout. Walking distance to Bridlewood Mall, close to top schools, restaurants, and shops, with easy access to Hwy 404 & 401. Great transit connectivity and surrounded by parks like North Bridlewood and Warden Park. (id:60626)
RE/MAX Metropolis Realty
Upper - 25 Shangarry Drive
Toronto, Ontario
Client RemarksPopular Wexford/Maryvale area, newly renovated 3 bedroom main and upper. Located in a Quiet, Family-Friendly Neighborhood with great schools. The Bright and Spacious main floor offers newly refinished floors, walk out to your own great sized back yard and features a main floor bedroom that can also function as an office. The upper features 2 large bedrooms and a 4 pc bathroom. The unit comes with 2 parking spots and is Conveniently located Close To Public Transit, 401, DVP, Steps Away From Crosstown LRT, Shopping and Great Food. **EXTRAS** Do Not Miss Out On This Great Opportunity! Fridge, Stove, Microwave, Dishwasher, Shared Washer And Dryer, A/C units, 2 parking spots included. Tenant Responsible For 2/3 Of All Utilities and Garbage cost As Well As Snow Removal. Professional grass cutting provided by landlord (id:60626)
Century 21 Regal Realty Inc.
402 - 1354 Youngs Point Road
Selwyn, Ontario
Luxurious Large 1 Bedroom Plus Den Penthouse Unit In An Historic Century Victorian Building Nestled on 25 Beautiful Acres. Spacious Unit With Gorgeous Exposed Brick Walls and Large Windows for Natural Light and Great Views. Fantastic location only minutes to the Village of Lakefield with its festivals, artisan shops and restaurants, Lakefield College School and Trent University. The building Has Been Completely Renovated From Top To Bottom and features Oversized Windows, 10' Ceilings, Custom Kitchens, Fitted Blinds & Designer Lighting, Security Cameras, Filtered Drinking Water Taps, Sprinkler System, Passkey Entry & Community Vegetable Garden for you to plant your own. Escape The City & Be One Of A Few Lucky People Who Can Call This Exquisite Property And Building Home. Beautiful Private Guest Suite for Overnight Company. 14Luxury Suites With No Details Spared. Credit Check, Deposit, Rental Application, Income verification and References will be required from any prospective tenants (id:60626)
RE/MAX Hallmark Eastern Realty
604b - 15277 Yonge Street
Aurora, Ontario
Welcome to this beautifully updated suite in The Centro a boutique building in the heart of Aurora. This bright and modern 1-bedroom + den condo combines comfort, style, and unbeatable convenience. Inside, you'll find new kitchen appliances, newly installed flooring, and fresh paint throughout. The open-concept living and dining area is filled with natural light and opens to a Juliet balcony, while the den provides an ideal space for a home office or reading nook. The spacious bedroom features His & Hers closets including a walk-in and an ensuite bath for added comfort. Enjoy being just steps from Auroras best cafés, restaurants, parks, and transit. Whether you're commuting or exploring your neighborhood, everything is right at your doorstep. Experience urban living with a small-town feel don't miss your chance to own in one of Auroras most sought-after addresses. (id:60626)
Forest Hill Real Estate Inc.
9 Keystone Trail
Welland, Ontario
Discover contemporary living at 9 Keystone Trail in the sought-after Welland community. This bright and spacious 4-bedroom, 3-storey townhome is perfect for both comfort and convenience. The second floor features a beautifully appointed kitchen with brand-new appliances and a large island, complemented by a separate dining area, cozy living room opening onto a sunny balcony, a full bathroom, and a private bedroom. Ascend to the third floor to find a luxurious master suite with a walk-in closet and ensuite, alongside two additional generous bedrooms, a shared full bath, and a convenient laundry room. With ample closet space throughout, an open-concept layout ideal for family gatherings, and easy access to parks, schools, shopping, and commuter routes, this home offers a harmonious blend of style, functionality, and community, ready for immediate occupancy. (id:60626)
Exp Realty
1109 - 10 Honeycrisp Crescent
Vaughan, Ontario
Luxury 2 Bed 2 Bath In A Prime Location In Vaughan Metropolitan Centre. Bright & Spacious. Steps To Bus Station And Subway Station Making It Easy To Commute To York University (Apprx.5Min) And Downtown Toronto (Apprx.30/45Min). Walking Distance To Shopping Malls, Banks, And Restaurants. (id:60626)
Hc Realty Group Inc.
712 - 2756 Old Leslie Street
Toronto, Ontario
Welcome Home To Leslie Boutique Condominium! This 1 Bedroom Plus 1 Den Unit With 1 Car Parking Features S/S Kitchen Appliances, All Stone Countertops, Hardwood floor throughout, Open Concept and Walkout To Large East skyline Balcony. Enjoy Your Free Time With The Included Building Amenities, Indoor Pool, Gym, BBQ Patio, Along With Being Minutes To Hwy Transit, Malls And Parks! Take a peek and call it your home. (id:60626)
RE/MAX All-Stars Realty Inc.
2403 - 1455 Celebration Drive
Pickering, Ontario
New Condo building, comfortable and stylish living available for lease in the High Demand Universal City Condominiums 2. This 2-bed, 2-bath condo unit could be your NEW home. This suite has Open Concept Kitchen Living Dining With Upgraded two-tone kitchen Cabinet and huge window and access to balcony, Spacious Bedroom With Large Window, Upgraded laminate floors throughout, 4pc Ensuite Washroom, Heaps of natural sunlight from windows, Wonderful south facing lake views, in-suite Samsung laundry and lots of common amenities. Great Location - Minutes To Pickering GO Station, 28 minutes to Union Station with GO Train. All facilities nearby Pickering Town Center, Frenchman's Bay And Marina, Waterfront Trails, Close To Rouge Valley Hospital, Grocery Stores, Restaurants and much more. 2-3 minutes drive to 401. All new appliances, Fridge, Washer, Dryer, Stove, Microwave with range hood. Added convenience of 1 parking space. *For Additional Property Details Click The Brochure Icon Below* (id:60626)
Ici Source Real Asset Services Inc.
204 - 600 Fleet Street
Toronto, Ontario
Attention ! Looking for a great place to call home ? Do not miss this beautifully upgraded 1+1 condo in a prestigious community near lakeshore. New laminate floor throughout, new bathroom counter top, newly paint bedroom & washroom, and newly installed kitchen light fixture. A glass door was installed to the den to make it a second bedroom or home office. Walking distance to everything you need: TTC, grocery, restaurants, lake Ontario, CNE, and other entertainment. All you need to do is to bring your own belongs and start to enjoy! Book you showing today ! (id:60626)
Hc Realty Group Inc.
814 - 20 Richardson Street
Toronto, Ontario
Fully furnished east-facing residence at Daniels Waterfront: City of the Arts. Bright open-concept layout with modern eat-in kitchen, integrated appliances, and a private balcony perfect for sunrise views. Steps to Sugar Beach, George Brown, Distillery District, St. Lawrence Market, Union Station, and top hospitals. Enjoy 24-hour concierge, accessible design, and premium amenities. A front-row seat to Toronto's vibrant future. (id:60626)
Century 21 Property Zone Realty Inc.
1501 - 20 Shore Breeze Drive
Toronto, Ontario
One Parking & One Locker Included!! Beautifully Appointed & Functional One Bedroom One Bathroom Condo In One Of The Newest Buildings At Humber Bay Waterfront Area. Breathtaking Unobstructed Sw Views Of The Lake And Marina. Features Large Kitchen Breakfast Bar. Enjoy Open Views From Both Your Living Space And Bedroom. Steps To Grocery, Shoppers, Banks, Restaurants And More. Amenities Include: Indoor Pool & Hot Tub, Sauna, Full Gym, Bbq Patio, Spinning, Yoga & Party Room. A rare opportunity to live in a unit that blends luxury, functionality, and breathtaking views. (id:60626)
Smart Sold Realty
90 Huron Street
London East, Ontario
A beautiful, well-maintained detached home is available for rent near the university area. The main floor offers a bright living room, a bedroom, and modern kitchen. The upper floor features three generously sized bedrooms and a 3-piece full bathroom. Laundry is shared between the upper and lower tenants, and the basement, with its own separate entrance, is rented separately. This home is ideally located close to Western University (UWO), downtown, Masonville Mall, and all other essential amenities. The rent is $2,800 plus 70% of utilities, or $3,100 with all utilities included. This is a fantastic opportunity to live in a prime location contact us today for more information or to schedule a viewing. (id:60626)
Shrine Realty Brokerage Ltd.
1110 - 10 Bloorview Place
Toronto, Ontario
Luxurious condo near Leslie subway station, Highway 401, Fairview Mall, Highway 404, and hospitals. Exceptionally convenient transportation. Features a ravine view, indoor swimming pool, visible golf course, and library. (id:60626)
Aimhome Realty Inc.
216 - 65 Bristol Road E
Mississauga, Ontario
Fabulous Location! Well Maintained, Move - in Ready 2 Bedroom, 1 Bath Walk-up Condo Suite with Balcony, 2 Parking Spots and Outdoor Pool. Easy Access to Hwy 401, Hwy 403 & Hwy 407. Close To Schools, Shopping, Restaurants, Parks & Amenities. (id:60626)
RE/MAX Professionals Inc.
4610 - 30 Shore Breeze Drive
Toronto, Ontario
Experience the height of luxury living in this stunning Waterfront condo! This 1 bedroom + den unit boasts panoramic lake views, modern finishes, and ample natural light. The open-concept design creates a spacious feel, perfect for entertaining. Eau Du Soleil, one of the tallest residential buildings in Canada, offers upscale world-class amenities including across fit gym, pool, and 24/7 concierge. The surrounding Mimico community offers a vibrant & active lifestyle with trendy shops, waterfront trails, and easy TTC access to downtown Toronto. New Mimico GO Station expansion and Lakeshore Transit improvements promise enhanced connectivity. Elevate your lifestyle today! Building amenities include a Rooftop Deck, Visitor Lounge, Yoga Studio, Visitor Parking, Media Room, Meeting Room, Rec Room, Jacuzzi, Party Room, Outdoor Patio and Enter Phone System. Air Conditioning, Building Insurance, Common Element and Heat are included in your monthly maintenance fees. (id:60626)
RE/MAX Real Estate Centre Inc.
307w - 268 Buchanan Drive
Markham, Ontario
2 Full Bathrooms! High Demanded at one of Markham's most desirable communities! Newer Luxury and well maintained Unionville Gardens Condo on Hwy 7, Bright & Spacious Functional Layout, 1Br+Den W/2 Full Bathrooms, Shower & Tub Each. Large Den Could Be Used As 2nd Br, Or Office. All Quartz Countertop, Engineering Flooring Thru-Out. Modern Open Concept Kitchen, W/O Balcony with Scenicview. Mstr Ensuite. Enjoying the Great 5-Star Amenities Fitness centre, indoor pool, Hot & Cold Whirlpool Tubs, Scenic View Rooftop garden, party room, karaoke room, MahJong room, Ping pong lounge, yoga studio, Guest suites, and 24-hour concierge. Bus At Your Door Steps! Top ranking Unionville High School, York University, Seneca, Restaurants, Whole Food, LCBO, Several Grocery Stores, Banks are nearby, Minutes To Markham Downtown, Main St, & Plazas/Stores, Restaurants Along W/Hwy 7/404, 407. (id:60626)
Century 21 Kennect Realty
705w - 27 Bathurst Street
Toronto, Ontario
Prime Location, Great Green Building By Minto, 1 + Den With Full Washroom 563 Sq.Ft. Upgrade Unit, Clear South View Unobstructed. Den Can Be 2nd Bedroom. 24 Hr Concierge, Laminate Floor Thru-Out, Upgrade Kitchen Island. Excellent Amenities, Lap Pool, Bbq. Close To Public Transit, Restaurants, Shops, Parks & Waterfront. In The Heart Of King West. Farm Boy At Minto West Side. (id:60626)
Century 21 Leading Edge Realty Inc.
99 Else Street
St. Catharines, Ontario
Welcome to 99 Else Street a delightful 2 storey family home offering 3 bedrooms, 1 bathroom, and over 1,100 sqft of well-appointed living space, now available for lease. This home features a custom kitchen with beautiful cabinets, a natural gas fireplace. The kitchen layout is great and provides easy access to the backyard ideal for family gatherings or evening BBQs. Enjoy peace of mind with central AC and forced air heating, plus in suite laundry. The basement is also unfinished which provides an ample amount of storage space. Nestled in a quiet, mature neighbourhood, yet just steps from parks, top-rated schools, transit, shopping, and dining. Generous 53 155ft lot with fully fenced in backyard is perfect for kids and pets. Long private driveway accommodates several vehicles no street parking headaches! All tenants will be screened through Single Key. Tenants to pay all utilities and take care of lawn maintenance/snow removal. (id:60626)
Housesigma Inc.
708 - 8 Manor Road W
Toronto, Ontario
The Luxurious Davisville Units are available. Come and live in this exclusive new mid-rise boutique residence in the heart of the highly sought after Yonge & Eglinton neighborhood. This brand new 1 bedroom + den suite offers a spacious open concept layout with elegant modern finishes plus a beautiful kitchen island, combining comfort and style in a vibrant urban setting. Enjoy top-tier building amenities, including a fully equipped gym, yoga studio, pet spa, business center, rooftop lounge, and an outdoor entertaining area perfect for gatherings or quiet relaxation. Just steps from everything you need with trendy restaurants, grocery stores, boutique shops, and the subway are all minutes away. Experience luxury living with unbeatable convenience. Locker Included. No Pets/No Smoking. (id:60626)
The Condo Store Realty Inc.
1224 - 38 Joe Shuster Way
Toronto, Ontario
Welcome to this beautifully maintained 2-bedroom condo offering a bright, open layout with a walk-out balcony and in-suite laundry. Ideally located in the vibrant King West neighbourhood, you're just steps away from top-rated restaurants, trendy cafés, parks, TTC transit, and exciting nightlife. This sought-after building features premium amenities including a 24-hour concierge, fitness centre, indoor pool, and ample visitor parking. With a Walk Score of 93, everything you need is right at your doorstep from grocery stores to entertainment. (id:60626)
Keller Williams Referred Urban Realty

