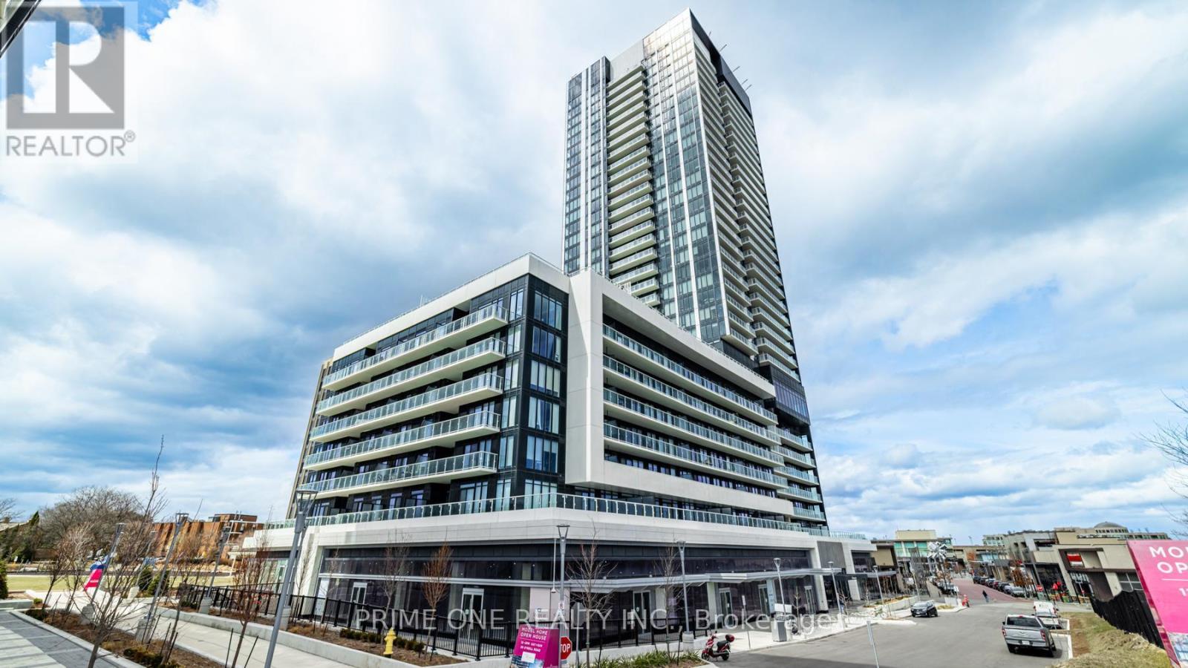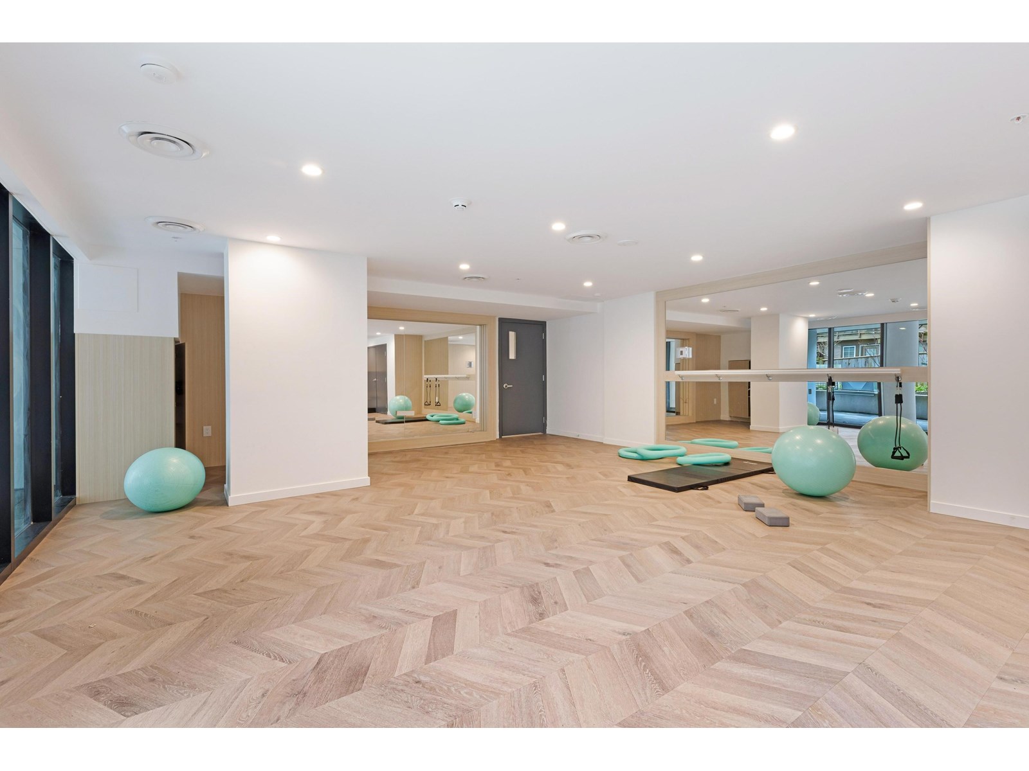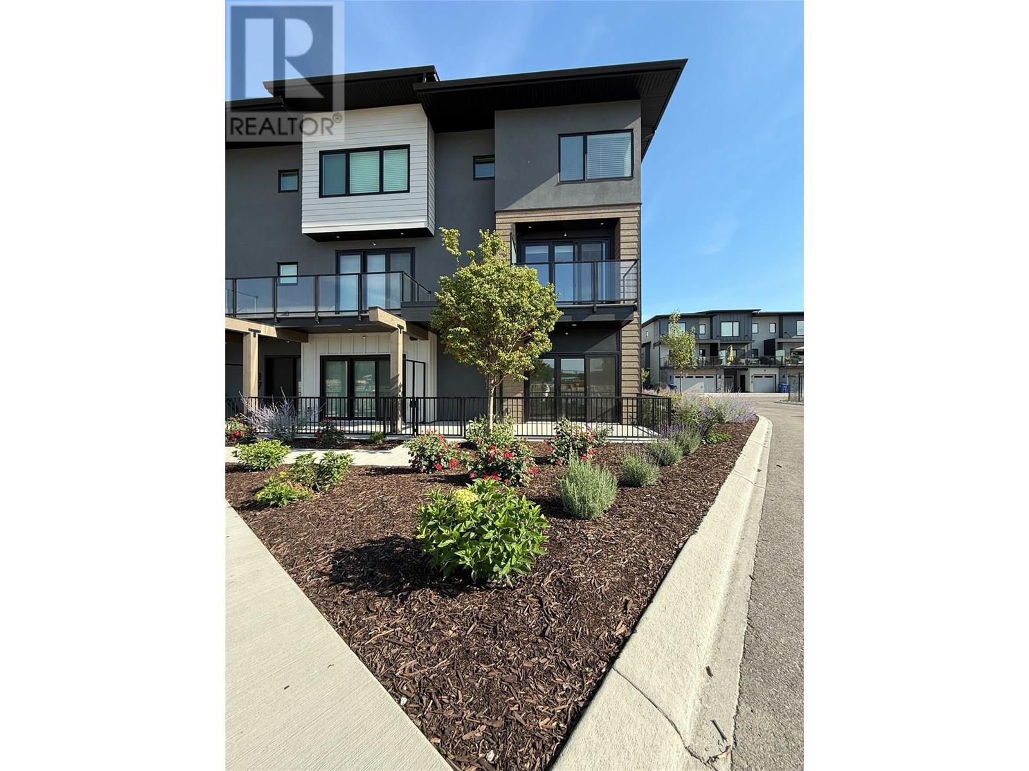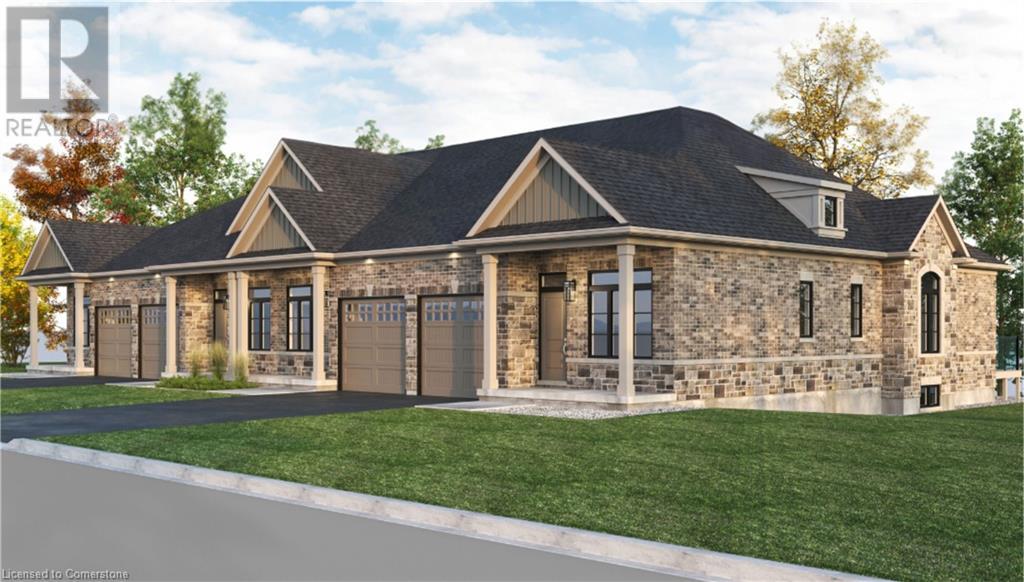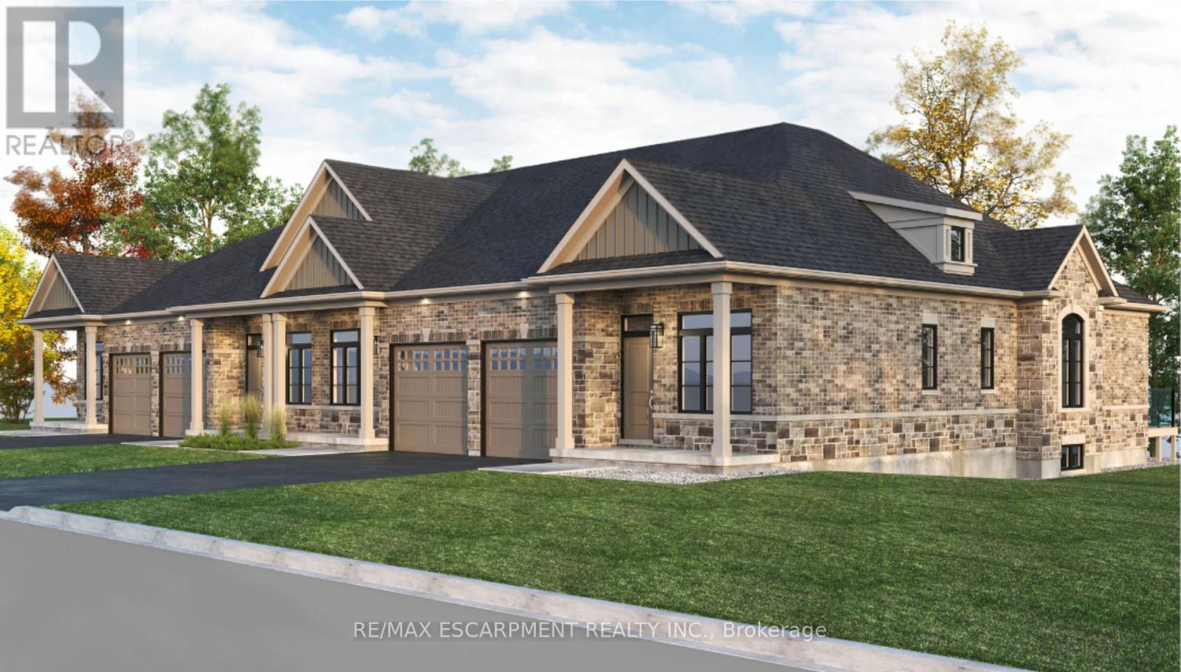1057 Clare Avenue
Cambridge, Ontario
Welcome to 1057 Clare Avenue, a charming and well-maintained solid brick bungalow in the heart of Preston South, one of Cambridge’s most desirable neighborhoods. Perfectly positioned on a quiet, tree-lined street, this home combines classic character with thoughtful updates and a versatile layout that suits a variety of lifestyles. Step inside to discover a bright and inviting main floor with generous living and dining spaces, a stylish kitchen, a spacious bedroom, and a cozy office ideal for remote work or hobbies. The finished basement with its own separate entrance offers incredible flexibility, featuring a large kitchen/living area, an additional bedroom, laundry room, and ample storage—perfect for extended family, guests, or future rental potential. Outside, enjoy a fully fenced backyard with a private deck, perfect for entertaining or relaxing, and a detached garage plus driveway parking for 4. Enjoy walking distance to schools, parks, transit, and the Preston Towne Centre, with easy access to shopping, restaurants, and major highways. Surrounded by green space and close to the Speed River trail system, this home is ideal for those who appreciate both convenience and community. Move-in ready with endless potential, 1057 Clare Avenue offers the space, charm, and location you've been waiting for. (id:60626)
Exp Realty
2202 - 50 O'neill Road
Toronto, Ontario
Welcome to this stunning southeast-facing corner unit boasting breathtaking views of the city skyline and the CN Tower from Every Room. Featuring 9-Foot Ceilings and Floor-To-Ceiling Windows, This Condo is Flooded with Natural Light and Offers an Unparalleled Blend of Luxury, Convenience, and Style. Designed with Sleek, Modern Interiors By An Award-Winning Designer, This 2-Bedroom Plus Den Unit Presents an Open-Concept Living and Dining Area Alongside A Gourmet Kitchen Outfitted with Granite Countertops, Built-In Stainless Steel Miele Appliances, and A Stylish Backsplash. The Versatile Den is Perfect for A Home Office, Study or Cozy Reading Nook, While the Primary Bedroom Serves as A Tranquil Retreat with A Walk-In Closet and Luxurious Ensuite; The Second Bedroom is Generously Sized for Comfort. Step Out onto Your Spacious Private Balcony to Enjoy Stunning City Views While Sipping Your Morning Coffee or Unwinding After A Long Day. Benefit From World-Class Amenities Including A State-Of-the-Art Fitness Centre, Indoor and Outdoor Pools, A Sauna, Hot Tub, Landscaped Terrace With BBQ Stations, An Elegant Party Room, A Bar Lounge, and 24-Hour Concierge and Security, All Within The Vibrant Shops at Don Mills Community Where Premier Shopping, Dining, and Entertainment are Right at Your Doorstep with Easy Access To TTC, DVP, and the Upcoming Crosstown LRT. (id:60626)
Prime One Realty Inc.
2628 Lionel Crescent Sw
Calgary, Alberta
Welcome to 2628 Lionel Crescent SW Calgary! Located in the community of Lakeview in the SW quadrant of the city along the North shore of Glenmore Reservoir. Enjoy an easy maintenance lifestyle in this 1054.25 sq. ft., 4-bedroom, 2-bathroom, bungalow, double detached garage all on a quiet residential street. The lot features mature trees, rear patio, shed and a fenced back yard. From the front door you are welcomed with lots of natural light through a massive picture window framing the outside view like a picture to admire from the spacious living room that guides you to the dining room and open concept to the easy flow kitchen with island and maple cabinets to create a modern feel. 3 bedrooms up and 4-piece main bath complete the main. The basement provides a family room with lots of storage, a laundry room, and 4th bedroom plus a 3-piece bathroom. New Furnace and Hot water tank installed March 2025. All of this is located within a short walk to the Lakeview shopping complex, schools and offers quick access to Crowchild and Glenmore walking and biking Trails. (id:60626)
Royal LePage Solutions
4899 Route 105
Nackawic, New Brunswick
Opportunity knocks. Located on the banks of the St John with approx 2000 feet of frontage. With over 28 acres of land, this pit is stocked. 30,000 tonnes of sand and a large amount of gravel. Bring in a loader to liquidate the stock material. Subdivide into lots. Many development options. Located just a few minutes drive to all the amenities in the Town of Nackawic this small waterfront community is on the rise, making this an exciting investment opportunity. (id:60626)
Keller Williams Capital Realty
2604 10333 133 Street Street
Surrey, British Columbia
Brand NEW Penthouse unit in Melrose. 2 Bed 2 bath corner unit comes with 2 parking and 1 storage locker. This unit is a must see.Easy to show. Unobstructed views or new westminister and beyond from the unit. Top floor unit no one is on top. (id:60626)
Sutton Group-Alliance R.e.s.
11451 Etheridge Road Unit# 16
Lake Country, British Columbia
Welcome to Lakeside Estates-Remarkable Okanagan Living. June 2025 - THIS HOME IS NOW MOVE-IN READY! Spend the entire Okanagan Summer in your Brand New Home! TH#16-is an end unit - A2 Floor Plan w/ 3 Bedrooms+Large Den+2.5 Baths. 1715sf indoor living, 3 separate patios all with sliding glass doors+405sf double side-by-side garage (+includes EV outlet!). PLUS a large driveway. Incl. large walk-in closetw/organizers, w/barn door in primary bedroom, ensuite has a tub/shower+vanity w/quartz countertops. Blinds, Navien on-demand hot water system, appliances, a natural gas range, +electric fireplace included. Outdoor living is a priority- Incl. entry-level terrace with large den perfect for home office, gym or extra guests+ large storage. You'll be welcomed home to bright sunshine filtering in from the sliding glass doors of 2 patios, one on either side of your living space, (patio off the kitchen AND patio off the living area!) Home has a spacious layout+features hints of Modern+West Coast design elements w/the lake lifestyle right at your doorstep! Quick access to internal walkways, perfect for your pets! 200m from Wood Lake, quick access to Rail Trail, Marinas, Boat Launch, Beasley Park, Beaches, Dog Beach, Tennis Courts, shopping+restaurants nearby. Close to Okanagan Lake+Kalamalka Lake access. 10 mins to Kelowna Airport+15 mins to UBCO, location gives you the benefits of a lakeside vacation w/conveniences of city amenities. Disclosure Statement available.+GST/Applicable Tax (id:60626)
Fortune Marketing Realty Inc.
11451 Etheridge Road Unit# 18
Lake Country, British Columbia
Welcome to Lakeside Estates-Remarkable Okanagan Living. June 2025 - THIS HOME IS NOW MOVE-IN READY! Spend the entire Okanagan Summer in your Brand New Home! TH#18-A2 Floor Plan w/ 3 Bedrooms+Large Den+2.5 Baths. 1715sf indoor living, 3 patios each with sliding doors+405sf double side-by-side garage +includes EV outlet! PLUS a large driveway. TH#18 is an end unit. Includes a large walk-in closet w/organizers, barn door in primary bedroom, ensuite has a tub/shower+vanity w/quartz countertops. Blinds, Navien on-demand hot water system, appliances, a natural gas range, +electric fireplace included. Outdoor living is a priority- Incl. entry-level terrace with large den perfect for home office, gym or extra guests+ large storage. You'll be welcomed home to bright sunshine filtering in from the sliding glass doors of 2 patios, one on either side of your living space, (patio off the kitchen AND patio off the living area!) Home has a spacious layout+features hints of Modern+West Coast design elements w/the lake lifestyle right at your doorstep! Quick access to internal walkways, perfect for your pets! 200m from Wood Lake, quick access to Rail Trail, Marinas, Boat Launch, Beasley Park, Beaches, Dog Beach, Tennis Courts, shopping+restaurants nearby. Close to Okanagan Lake+Kalamalka Lake access. Only 10 mins to Kelowna Airport+15 mins to UBCO, location gives you the benefits of a lakeside vacation w/conveniences of city amenities. Disclosure Statement available. +GST/Applicable Tax (id:60626)
Fortune Marketing Realty Inc.
145 Walden Park Se
Calgary, Alberta
MUST SELL MOVING OUT OF THE COUNTRY !!Nestled in the sought-after neighborhood of Walden, this home offers over 2,200 sqft of developed living space and has the potential for a 687sqft basement on this Walk-Out. Perfectly designed for modern living, this property is ideal for families looking for comfort, style, and convenience. Featuring 4 spacious bedrooms & 3.5 bathrooms, this home provides ample space for everyone. As you enter, you’ll be greeted by a bright and airy open-concept layout that seamlessly connects the living, dining, and kitchen areas—perfect for entertaining friends and family. The kitchen is a true highlight, boasting a large island, modern stainless-steel appliances, and plenty of pantry storage as well as a large designated area for a dining room. Upstairs, you’ll find a cozy large bonus room, ideal for movie nights or playtime, along with 3 well-sized bedrooms and a convenient laundry room. The primary bedroom features a generous walk-in closet and a beautifully 5-piece ensuite bathroom. The basement offers exciting potential for development, with plans for a 687sqt that could serve as an in-law space or rental opportunity, adding significant value to the home on one of the biggest Lot in Walden. Located in a family-friendly community, Walden provides easy access to parks, schools, and walking trails, along with quick connections to major highways for easy commuting. (id:60626)
RE/MAX Real Estate (Mountain View)
102 Wolf Creek Rise Se
Calgary, Alberta
**BRAND NEW HOME ALERT** Great news for eligible First-Time Home Buyers – NO GST payable on this home! The Government of Canada is offering GST relief to help you get into your first home. Save $$$$$ in tax savings on your new home purchase. Eligibility restrictions apply. For more details, visit a Jayman show home or discuss with your friendly REALTOR®. * NET ZERO HOME * QUANTUM PERFORMANCE ULTRA E-HOME * VERIFIED Jayman BUILT Show Home! ** Great & rare real estate investment opportunity ** Start earning money right away ** Jayman BUILT will pay you to use this home as their full-time show home ** PROFESSIONALLY DECORATED with all of the bells and whistles.**BEAUTIFUL SHOW HOME**FULLY FINISHED**Exquisite & beautiful, you will immediately be impressed by Jayman BUILT's "ERICA" SHOW HOME located in the brand new community of WOLF WILLOW. A soon-to-be lovely neighborhood with great amenities welcomes you into 1600+sqft of craftsmanship & design, offering a unique and expanded open floor plan boasting a stunning GOURMET kitchen featuring a beautiful Flush Centre Island, POLAIRE QUARTZ COUNTERS, pantry & Sleek Stainless Steel WHIRLPOOL Appliances adjacent to Dining Area that flows nicely into the spacious sunken Great Room complimented by a gorgeous feature fireplace. Luxury Vinyl graces the Main floor, and stunning flooring in all Baths & laundry. The 2nd level boasts 3 bedrooms, convenient laundry & and a Primary bedroom offering a PRIVATE EN SUITE with dual vanities, a spacious shower & and a Walk-in Closet. The FULLY FINISHED BASEMENT offers a FULL BATH, A DEN, AND A HUGE REC ROOM WITH WET BAR- JUST GORGEOUS! Enjoy the lifestyle you & your family deserve in a beautiful Community you will enjoy for a lifetime! Jayman's Quantum performance Inclusions: 32 Solar Panels achieving Net Zero Certification, a Proprietary Wall System, Triple Pane R-8 Windows with Argon Fill, Smart Home Technology Solutions, Daikin FIT Electric Air Source Heat Pump, and an Ultraviolet Air Puri fication System with Merv 15 Filter. PRODUCE AS MUCH ENERGY AS YOU CONSUME WITH THE QUANTUM PERFORMACE ULTRA E-HOME! Save $$$ Thousands: This home is eligible for the CMHC Pro Echo insurance rebate. Help your clients save money. CMHC Eco Plus offers a premium refund of 25% to borrowers who buy climate-friendly housing using CMHC-insured financing. Click on the icon below to find out how much you can save! Show Home Hours: Monday to Thursday: 2:00pm to 8:00pm, Saturday and Sunday: 12:00pm to 5:00pm. (id:60626)
Jayman Realty Inc.
924 Garden Court Crescent
Woodstock, Ontario
Welcome to Garden Ridge by Sally Creek Lifestyle Homes. A vibrant 55+ active adult lifestyle community nestled in the sought-after Sally Creek neighborhood. This, to be built, stunning end unit freehold bungalow unit offers 1,148 square feet of beautifully finished living space, thoughtfully designed to provide comfort and convenience, all on a single level. The home boasts impressive 10-foot ceilings on the main floor and 9-foot ceilings on the lower level, creating a sense of spaciousness. Large, transom-enhanced windows flood the interior with natural light, highlighting the exquisite details throughout. The kitchen features 45-inch cabinets with elegant crown molding, quartz countertops, and high-end finishes that reflect a perfect blend of functionality and style. Luxury continues with engineered hardwood flooring, sleek 1x2 ceramic tiles, and custom design touches. The unit includes two full bathrooms, an oak staircase adorned with wrought iron spindles, and recessed pot lighting. Residents of Garden Ridge enjoy exclusive access to the Sally Creek Recreation Centre, a hub of activity and relaxation. The center features a party room with a kitchen for entertaining, a fitness area to stay active, games and crafts rooms for hobbies, a library for quiet moments, and a cozy lounge with a bar for social gatherings. Meticulously designed, these homes offer a unique opportunity to join a warm, welcoming community that embraces an active and engaging lifestyle. (id:60626)
RE/MAX Escarpment Realty Inc.
924 Garden Court Crescent
Woodstock, Ontario
Welcome to Garden Ridge by Sally Creek Lifestyle Homes. A vibrant 55+ active adult lifestyle community nestled in the sought-after Sally Creek neighborhood. This, to be built, stunning end unit freehold bungalow unit offers 1,148 square feet of beautifully finished living space, thoughtfully designed to provide comfort and convenience, all on a single level. The home boasts impressive 10-foot ceilings on the main floor and 9-foot ceilings on the lower level, creating a sense of spaciousness. Large, transom-enhanced windows flood the interior with natural light, highlighting the exquisite details throughout. The kitchen features 45-inch cabinets with elegant crown molding, quartz countertops, and high-end finishes that reflect a perfect blend of functionality and style. Luxury continues with engineered hardwood flooring, sleek 1x2 ceramic tiles, and custom design touches. The unit includes two full bathrooms, an oak staircase adorned with wrought iron spindles, and recessed pot lighting. Residents of Garden Ridge enjoy exclusive access to the Sally Creek Recreation Centre, a hub of activity and relaxation. The center features a party room with a kitchen for entertaining, a fitness area to stay active, games and crafts rooms for hobbies, a library for quiet moments, and a cozy lounge with a bar for social gatherings. Meticulously designed, these homes offer a unique opportunity to join a warm, welcoming community that embraces an active and engaging lifestyle. (id:60626)
RE/MAX Escarpment Realty Inc.
N/a Woodbine Avenue
Georgina, Ontario
Just About 10 Acres Land Value. (id:60626)
RE/MAX Ace Realty Inc.


