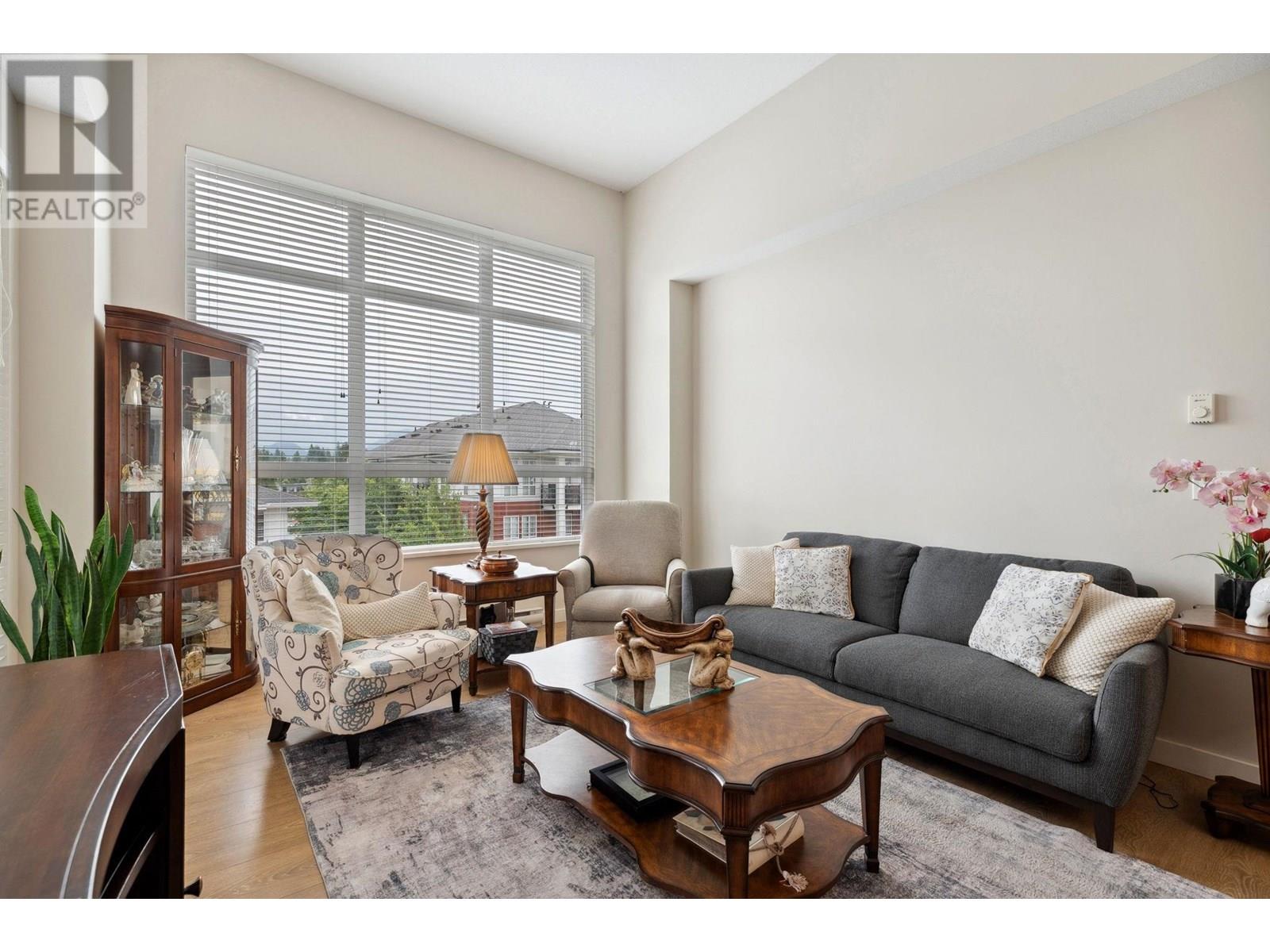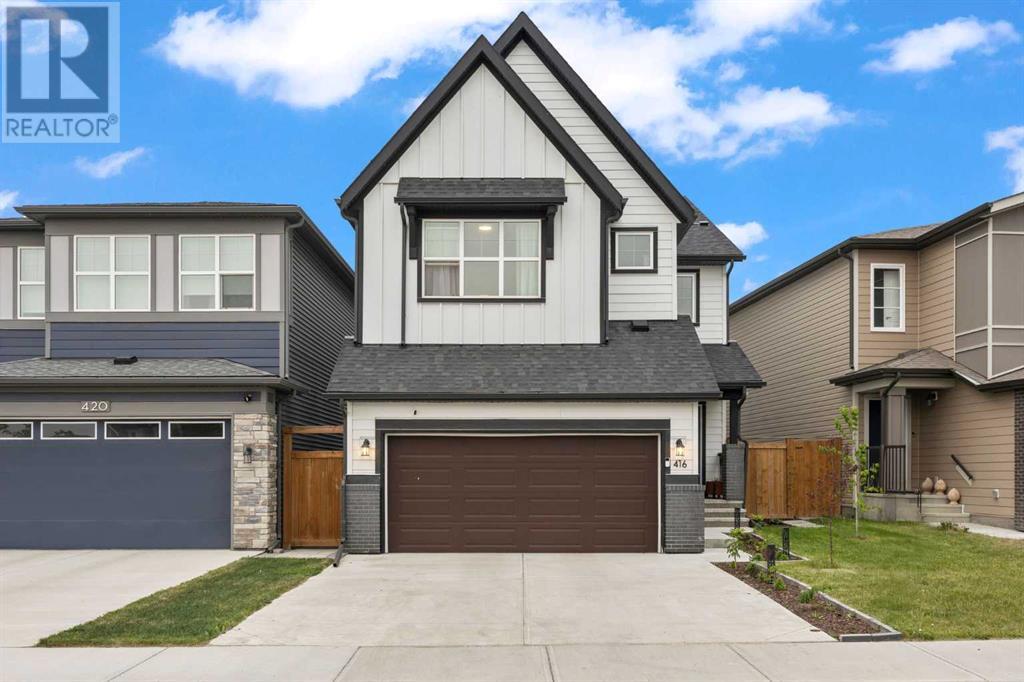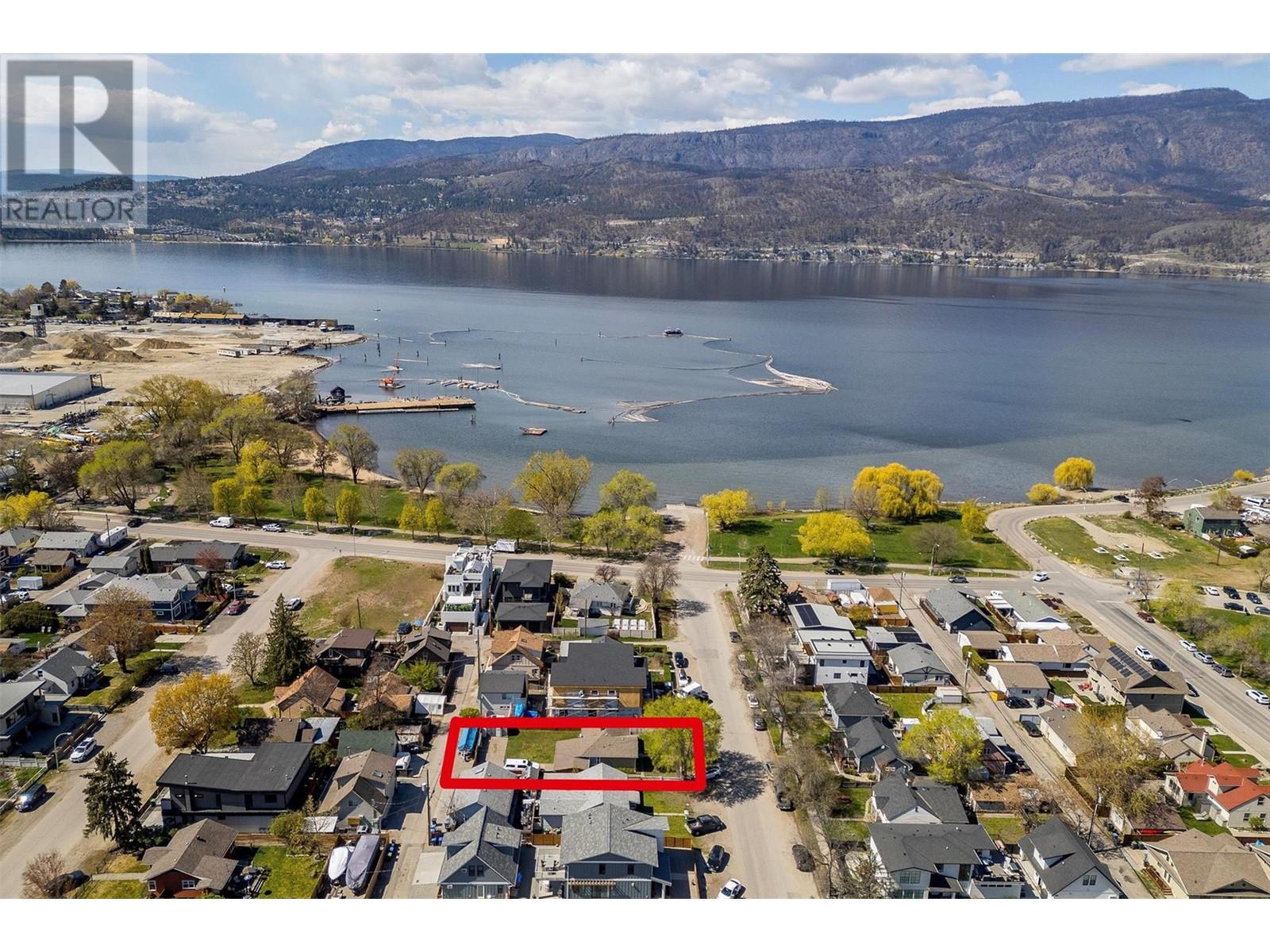265 Zephyr Road
Uxbridge, Ontario
Welcome to this breathtaking home in Zephyr, situated on an expansive 115 x 289 feet lot, spanning an impressive 3/4 acre. Backing onto tranquil farm fields, this property offers a serene escape from the hustle and bustle of daily life. Step inside to discover a brand-new, stylish kitchen featuring modern cabinets and an elegant island adorned with quartz countertops. The pot lighting throughout enhances the bright and welcoming ambiance. This spacious residence includes 3+1 bedrooms and 2 full baths, making it an ideal choice for families or anyone in need of extra space. The contemporary open-concept design seamlessly connects the kitchen and living room, creating a perfect setting for entertaining guests. The beautifully renovated basement, complete with a cozy bedroom and ample living area, offers a versatile space for a home office, relaxation, or entertainment Step outside to the oversized deck, which features a built-in gazebo, perfect for hosting outdoor gatherings. Enjoy the tranquility of country living with the convenience of being just a short 15-minutedrive to the 404. Don't miss your chance to call this stunning home yours! (id:60626)
Century 21 Percy Fulton Ltd.
Century 21 New Concept
404 611 Regan Avenue
Coquitlam, British Columbia
IMMACULATE | SPACIOUS | 3 BED + DEN | CORNER PENTHOUSE Welcome to your dream home at Regan´s Walk-an ultra-rare corner unit with vaulted ceilings and virtually no shared walls for maximum privacy. This 3-bedroom + den gem offers the perfect blend of space, style, and location. Steps from Burquitlam SkyTrain, Safeway, YMCA, scenic Burnaby Mountain trails, and more. Minutes to SFU and located in the sought-after Mountain View Elementary catchment with access to French Immersion. Enjoy premium upgrades including under-cabinet lighting, blackout soundproof blinds in the primary bedroom, and a generous patio-ideal for summer entertaining. (id:60626)
Rennie & Associates Realty Ltd.
1311 Victoria Ave E
Thunder Bay, Ontario
Prime investment opportunity - located in a high-traffic area on sought-after Victoria Avenue, this well-maintained brick and stucco building offers a strong mix of residential and commercial income. The property features six fully rented residential units and one commercial spot, making it an ideal turnkey investment. With attractive curb appeal, durable exterior finishes, and consistent rental income, this is a solid addition to any investor's portfolio. Close to public transit, shopping and local amenities. Don't miss this rare opportunity to own a cash-flowing, mixed-use property in a growing neighborhood! Tenant pays commercial taxes of $1432.35 on their unit back to the landlord. (id:60626)
RE/MAX Generations Realty
1311 Victoria Ave E
Thunder Bay, Ontario
Prime investment opportunity - located in a high-traffic area on sought-after Victoria Avenue, this well-maintained brick and stucco building offers a strong mix of residential and commercial income. The property features six fully rented residential units and one commercial spot, making it an ideal turnkey investment. With attractive curb appeal, durable exterior finishes, and consistent rental income, this is a solid addition to any investor's portfolio. Close to public transit, shopping and local amenities. Don't miss this rare opportunity to own a cash-flowing, mixed-use property in a growing neighborhood! Tenant pays commercial taxes on their unit back to the landlord of $1432.35 (id:60626)
RE/MAX Generations Realty
27 Victory Drive
East Gwillimbury, Ontario
Welcome to 27 Victory Drive, Mt. Albert. The most sought after street in town with massive 100ft wide x 127ft deep lot with beautiful mature trees. This all-brick 3 bedroom all one level bungalow is perfect for first-time home buyers or retirees. Home features original hardwood floors, crown moulding, updated windows, shingles, A/C, and has been updated to forced air gas heat. Home features extra deep, wide and high two car garage with tons of storage, parking for four vehicles in the driveway, and an unfinished waterproofed lower level with large windows with lots of natural light awaiting your creativity. Sit in the fully fenced backyard under the huge maple tree and relax in the peace and quiet of the neighbourhood. Walking distance to schools, restaurants, and shops, and only 10 minutes from the 404 Hwy. (id:60626)
Royal LePage Rcr Realty
1277 Concession 6 Road
Kincardine, Ontario
If you're a hobbiest, this place is for you! This lovingly maintained 4-bedroom, 3-bathroom hobby farm sits on just over 4 acres of gently rolling land, offering a rare combination of privacy, practicality, and picturesque charm. Whether you dream of keeping horses, raising chickens, gardening, or simply enjoying wide-open space, this property delivers with a barn, large coverall storage building 50 x 120', garage workshop with 220 service, hot tub, and ample parking for trailers, toys, or guests. The home is tucked back from the road and boasts beautiful views of open pasture and surrounding farmland. Inside, the layout is warm and functional with plenty of natural light, spacious living areas, and a lower level with tons of room for storage, crafting, or future finishing, plus a cold cellar for your preserves or wine collection and a Newmac electric/wood forced air furnace. Located just minutes from the crystal-clear shores of Lake Huron and the welcoming communities of Inverhuron, Port Elgin, and Kincardine, you'll enjoy easy access to stunning beaches, Inverhuron Provincial Park, summer festivals, local shops, restaurants, and healthcare facilities. This area is known for its friendly small-town feel, scenic trails, world-class sunsets, and recreational opportunities from boating to snowmobiling. Whether you're starting your homesteading journey or looking for a peaceful place to plant your roots, the possibilities here are endless. (id:60626)
Keller Williams Realty Centres
416 Walcrest View Se
Calgary, Alberta
Welcome to your dream home in the vibrant and sought after community of Walden SE, where thoughtful design meets modern living. Situated just steps away from a tranquil green space, this stunning 5 bedroom, 3.5 bathroom home offers the perfect blend of luxury, functionality, and sustainability.With an east-facing front, the home is filled with morning light that sets the tone for a bright and welcoming interior. From the moment you step inside, you're greeted with elegant upgrades, warm finishes, and a spacious layout designed for today’s lifestyle. The open concept main floor is anchored by a show stopping chef’s kitchen featuring double islands, sleek quartz countertops, premium stainless steel appliances, a built-in microwave, and plenty of cabinetry to keep everything organized. It also features an upgraded fridge. The living room flows seamlessly from the kitchen, offering a cozy fireplace and oversized windows that frame the beautifully landscaped yard. A generous dining area easily accommodates family meals and gatherings with friends.Upstairs, you'll find larger than average bedrooms that offer flexibility for growing families, work from home setups, or guests. All bedrooms feature walk in closets for that extra storage space! The highlight is the expansive primary retreat, accessible through grand double doors, where you’ll find a spa like ensuite with a tiled shower, soaker tub, dual sinks, and a walk-in closet built for two. The upper level also includes a well appointed main bathroom and a convenient laundry room that has enough room for all of your linens. Throughout the home, you will find upgraded wooden shelving instead of the typical wire shelves. The fully legal basement suite (City of Calgary Legal Suite Sticker # 11790) is a standout feature, offering two spacious bedrooms, a full kitchen, separate laundry, a comfortable living area, and its own private entrance—perfect for multi-generational living or a mortgage helper with excellent incom e potential. Every detail in the suite has been designed with care and comfort in mind while preserving the overall theme of the home throughout. This home is packed with upgrades that reflect a modern and eco-conscious lifestyle. It includes solar panels to help reduce energy costs and your carbon footprint, an EV charger rough-in in the double attached garage, and dual high efficiency furnaces that provide optimal temperature control throughout the home. The backyard is fully landscaped and fenced, all you have to do is move in!Located in a family friendly neighbourhood known for its parks, walking paths, schools, and quick access to major routes and shopping, this home delivers the complete package. It’s not just a place to live, it’s a lifestyle choice designed for comfort, convenience, and long-term value. (id:60626)
Brilliant Realty
559 Cambridge Avenue
Kelowna, British Columbia
DEVELOPERS/INVESTORS - MF1 zoned development property steps to the lake and Knox Mountain! MF1 zoning allows for up to 6 units in this area. The property has lane way access in the rear. Incredible land value, location, and future development potential. Large lot - 6,098 square feet. Serene setting set to the beach and lake. Well maintained home. Flat lot. Excellent holding property. You don't want to miss this opportunity! (id:60626)
The Agency Kelowna
289 Thirtieth Street
Toronto, Ontario
Beautifully maintained 3 bedroom, 2 bath bungalow in the heart of family friendly Alderwood. Hardwood floors on main and tile throughout finished basement. Sun-filled main floor features large, eat-in kitchen and open living/dining room with crown mouldings. Separate side entrance to basement with 3 piece bath - ideal for growing families or in-law potential. Private drive easily fits 4 cars. Conveniently located close to highways, TTC, schools parks and shopping. (id:60626)
RE/MAX West Realty Inc.
71 Cathedral Court
Hamilton, Ontario
Welcome to this beautifully maintained freehold townhome. Ideally located in a quiet, family-friendly neighbourhood with no rear neighbours for added privacy. This spacious three-bedroom, three-bathroom home features nine-foot ceilings on the main floor, both hardwood and ceramic flooring and California shutters throughout. The main level offers a bright dining room with a cathedral ceiling and a comfortable living room. Flowing seamlessly from the living room, the eat-in kitchen has stainless steel appliance and plenty of storage. A convenient two-piece powder room completes the main floor. Upstairs, you'll find three generous bedrooms including a spacious primary suite complete with a walk-in closet and a double-sided gas fireplace that opens into the ensuite bathroom - a distinctive and inviting feature. The finished basement was completed in 2021 and includes a laundry area, a three-piece bathroom and a spacious family room perfect for relaxing or entertaining. The convenient walk-out makes backyard access a breeze. Recent upgrades include a newer furnace (2023), updated appliances (2021), and fresh paint throughout. This home is ready for you to move in and enjoy. Close to parks, schools and all amenities. The upstairs carpet will be replaced prior to closing. RSA. (id:60626)
RE/MAX Escarpment Realty Inc.
71 Cathedral Court
Waterdown, Ontario
Welcome to this beautifully maintained freehold townhome. Ideally located in a quiet, family-friendly neighbourhood with no rear neighbours for added privacy. This spacious three-bedroom, three-bathroom home features nine-foot ceilings on the main floor, both hardwood and ceramic flooring and California shutters throughout. The main level offers a bright dining room with a cathedral ceiling and a comfortable living room. Flowing seamlessly from the living room, the eat-in kitchen has stainless steel appliance and plenty of storage. A convenient two-piece powder room completes the main floor. Upstairs, you'll find three generous bedrooms including a spacious primary suite complete with a walk-in closet and a double-sided gas fireplace that opens into the ensuite bathroom — a distinctive and inviting feature. The finished basement was completed in 2021 and includes a laundry area, a three-piece bathroom and a spacious family room perfect for relaxing or entertaining. The convenient walk-out makes backyard access a breeze. Recent upgrades include a newer furnace (2023), updated appliances (2021), and fresh paint throughout. This home is ready for you to move in and enjoy. Close to parks, schools and all amenities — you won’t want to miss this opportunity! The carpeting upstairs will be replaced prior to closing. Don't be TOO LATE*! *REG TM. (id:60626)
RE/MAX Escarpment Realty Inc.
7629 Silver Star Road
Vernon, British Columbia
The elusive home, shop and parking package you have been waiting for. Rural feel yet only minutes to town. This home and shop package with everything you have been looking for. The home is a nicely renovated, upgraded and move-in ready 3 plus 1 bedroom with a great layout for a mortgage helper, family or income suite. The .68 acre lot provides abundant level open parking away from the home with a gently sloping front yard and a level rear yard accessed off the kitchen and covered deck. The attached triple carport features direct access covered parking with even more adjacent open parking. The detached 24 x 32 workshop is a dream shop featuring a 12w x 12h overhead door, gas heat, sub panel and lots more. Most of the expensive items have been recently updated including a new septic system, new metal roofs, new hot water tank, new kitchen, new baths, gas fireplace plus was woodstove beautiful, newer stainless appliances including a 36” wide gas stove/oven, and lots of other interior renovations and upgrades. This property has been priced to go. (id:60626)
RE/MAX Vernon














