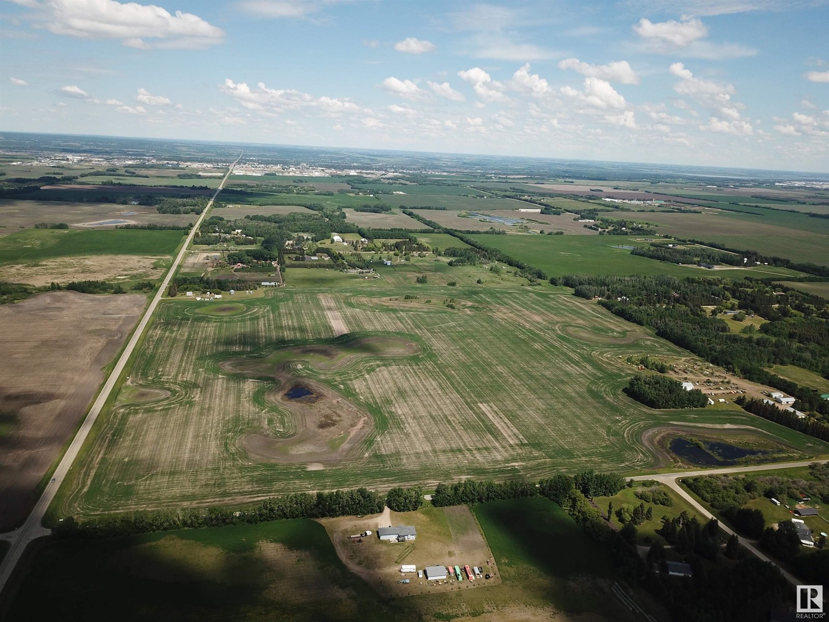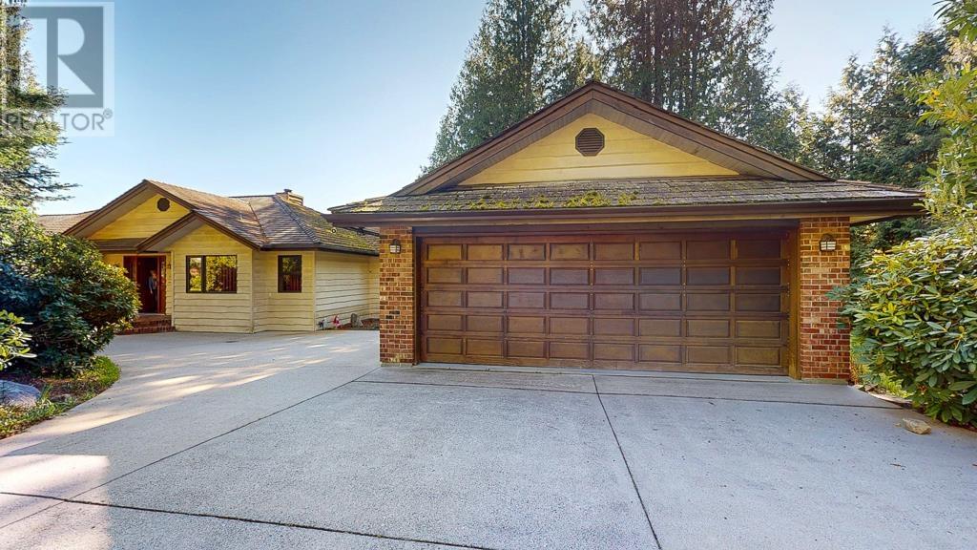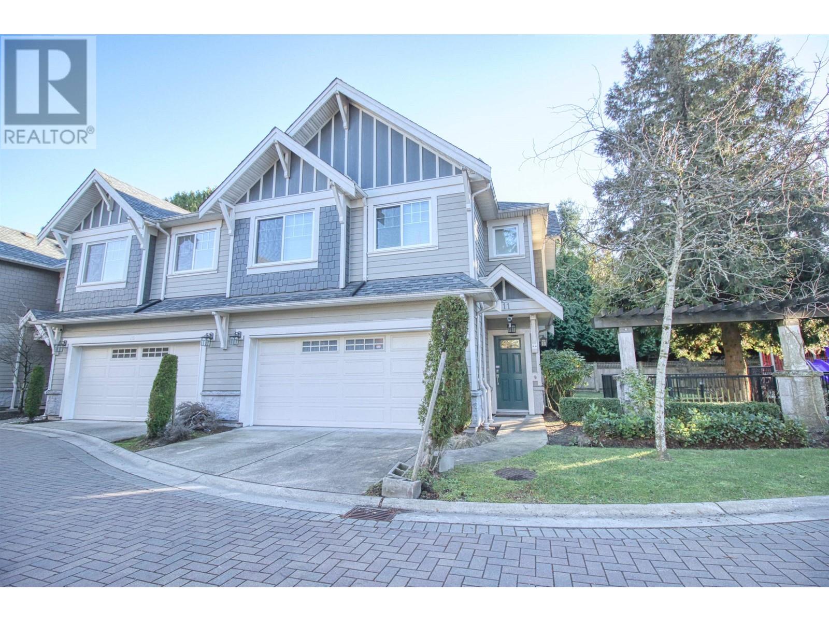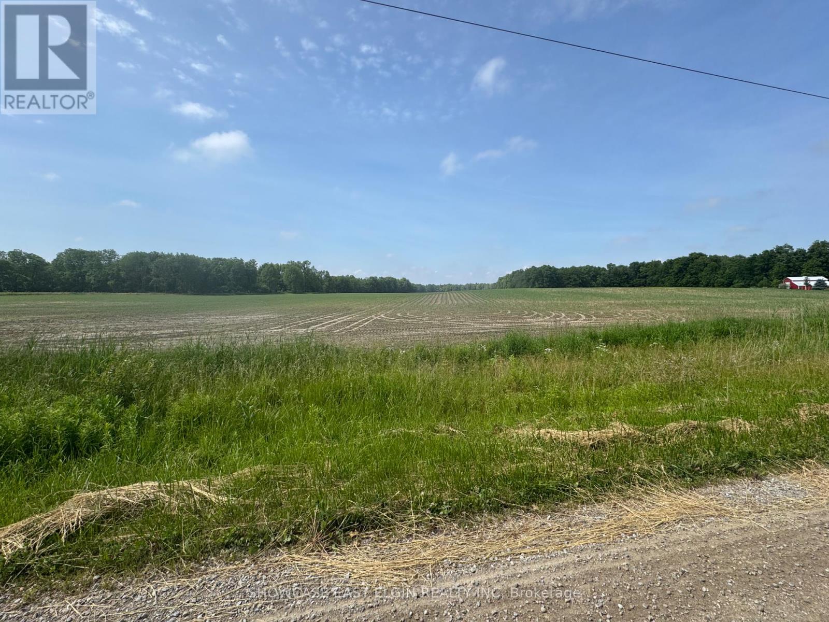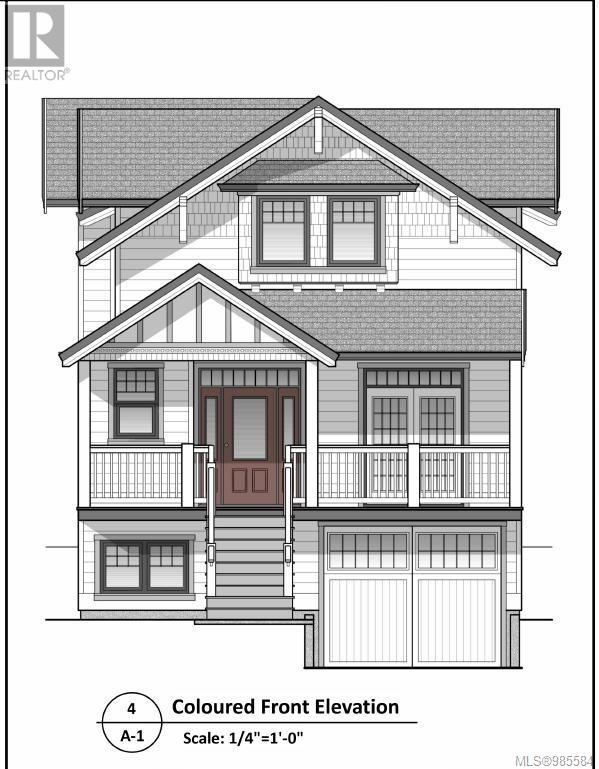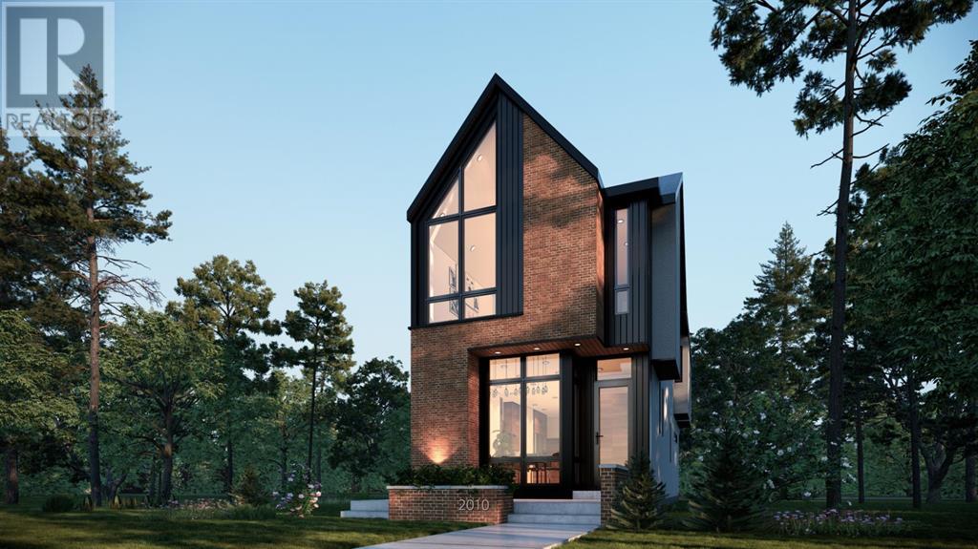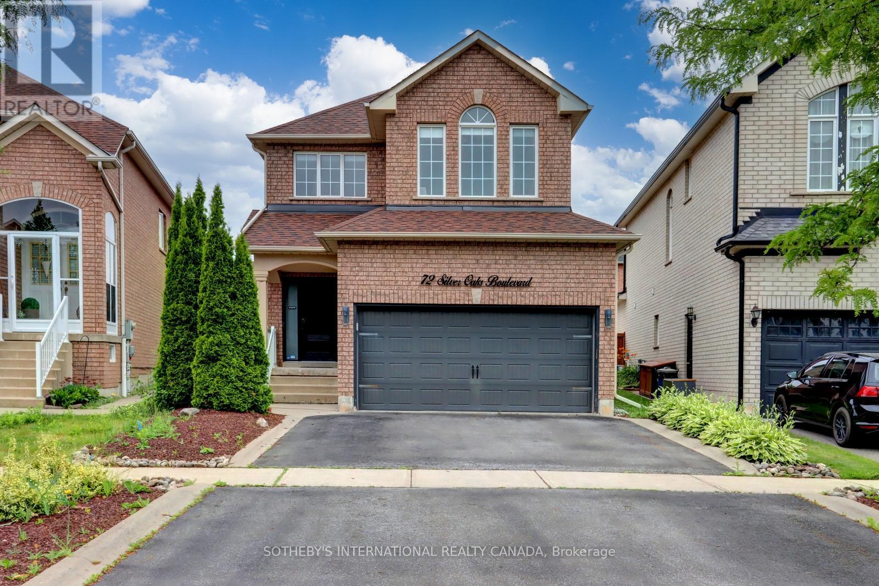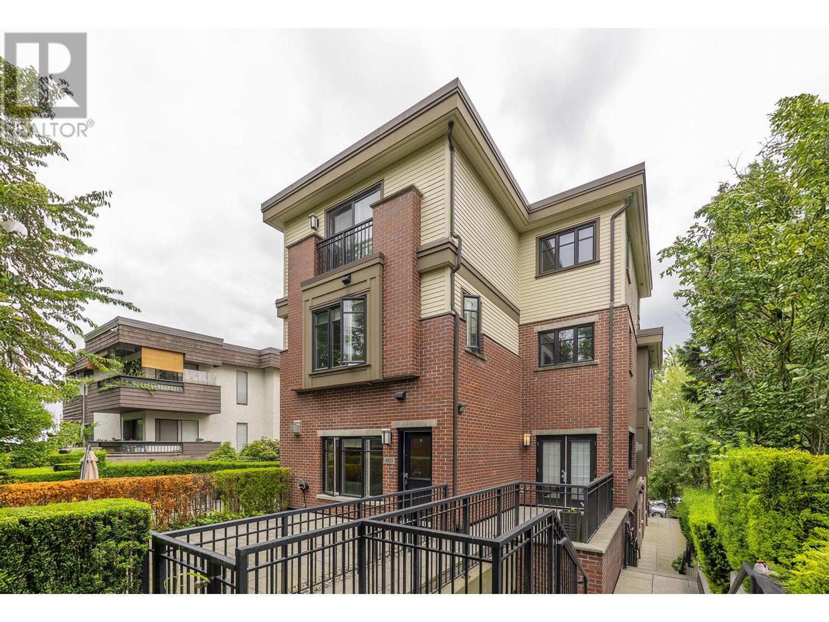11330 238 Street
Maple Ridge, British Columbia
Immaculate 3,200 square ft custom home on a 6,000 square ft lot in Cottonwood´s coveted Twin Brooks. Features soaring ceilings, a grand spiral staircase, formal living and dining, and an updated shaker-style island kitchen adjacent to a cozy family room with gas fireplace. Three bedrooms up, including a newly completed spa-inspired ensuite. High-end upgrades: roof, furnace/AC (2022), hot water tank, washer/dryer (2025). Enjoy the stunning covered deck off the kitchen. Bright 2-bed suite with private entry, laundry, and outdoor space-plus a bonus media room perfect for guests or a home office. Complete the picture with driveway parking for four and a spacious garage. All just minutes to schools, parks, shopping, and trails. Move-in ready perfection! OPEN HOUSE SATURDAY 2-4 PM! (id:60626)
Royal LePage Elite West
0 0
Rural Parkland County, Alberta
This 126.94 +/- acre property is located along Golden Spike Road (Range Road 273) and Township Road 522 (northeast corner of intersection) just South of Spruce Grove city limits. Access to property is paved road with easy access to Highways 16, 16A and 627. Just 5 minutes to Spruce Grove and 10 minutes to Stony Plain. This land is generally flat, with some low lying areas and currently being grain farmed. Power and gas lines are accessible at the property line. Future multi-parcel subdivision possibilities (rezoning would be required) or potential for subdivision of one additional lot under current zoning. Zoned Agricultural General District. (id:60626)
Royal LePage Noralta Real Estate
8161 Redrooffs Road
Halfmoon Bay, British Columbia
Outstanding 180 degree Ocean Views from this lovely, well built rancher! Priced well BELOW assessed value! First time available on the market! High bank, waterfront with over 2 acres, offers some serious privacy as well as being zoned for a 2nd dwelling. Decent sized detached studio with attached greenhouse could be a workshop, office, guest cottage? Bring your ideas. Double detached garage too. Original solid oak, hardwood flooring, huge windows to let in loads of sunshine, 2 generous sized bedrooms, extensive wooden deck for entertaining, soaking up the sun, or just enjoying the sunsets/sunrises with your favourite beverage. A beautiful home with exceptional views and privacy in a quiet neighbourhood. Call your Realtor for a private tour! (id:60626)
Royal LePage Sussex
11 7288 Blundell Road
Richmond, British Columbia
Welcome to your ideal family home in Richmond's welcoming Broadmoor neighborhood! This spacious 1,527 sqft townhouse offers 3 comfortable bedrooms and 2.5 well-appointed baths, perfect for growing families. Immaculately maintained and featuring unique developer upgrades, this home provides a warm and inviting atmosphere. Enjoy quality family time in the private fenced yard, and benefit from the convenience of being within the Ferris Elementary and Richmond High catchment. You're just minutes away from Fresh Co, Starbucks, Coco Bubble Tea, and a variety of dining options. With easy access to Minor Park and the Minor Centre for Active Living, your family will love the vibrant community. This home is move-in ready, offering a wonderful opportunity for families to create lasting memories. (id:60626)
1ne Collective Realty Inc.
52412 Chalet Line
Malahide, Ontario
Property being sold subject to severance, seller is retaining house/shop/approx 3 ac. Remaining property consists of approximately 50 ac workable (leased for 2025 season) and 27 ac bush. Land will be tilled at end of season. Great opportunity to for a farmer to add to their land base. Taxes will be re-assessed after severance. The buyer of this land needs to own an existing farm operation and be able to qualify for an excess farm dwelling severance through Elgin County/Malahide Township. Sold land cannot be built on but can only be used for agricultural purposes (id:60626)
Showcase East Elgin Realty Inc
149 Douglas Pl
Courtenay, British Columbia
Discover your dream home in this stunning Craftsman-style new construction home. Nestled in the tranquil Old Orchard area of Courtenay, arguably the best location in the Comox Valley. This thoughtfully designed residence features 3 spacious bedrooms plus a den, perfect for a home office, and a large family room on the lower level. The home showcases an open great room concept ideal for entertaining. The downstairs offers a private, level-entry 1-bedroom suite, perfect for family, guests, or rental income. Enjoy the luxurious feel of hardwood and tile floors throughout. Stay cozy with in-floor radiant heating complemented by a mini-split heat pump for cooling during warm summer days. With plenty of parking and a single-car garage, this home combines convenience and style. Experience exceptional quality and stunning curb appeal, with nature right out your door, all just steps from downtown Courtenay. Don’t miss out on this incredible opportunity! (id:60626)
Royal LePage-Comox Valley (Cv)
2010 8 Avenue Se
Calgary, Alberta
A MASTERPIECE IN MODERN DESIGN – A RARE OPPORTUNITY TO OWN THIS ARCHITECTURAL GEM! This striking ultra-luxurious detached home blends contemporary elegance with old-world charm, offering meticulously designed living space designed by JTA Design! This home showcases iconic architecture with steep-pitched rooflines, timeless brickwork, and expansive windows that flood the interiors with natural light. Nestled in the heart of Inglewood, this brand-new residence offers an unbeatable location—just steps from the Bow River pathways, Inglewood Wildlands, and a vibrant mix of trendy shops, restaurants, live music, breweries, and the Inglewood Golf Course. Inside, the open-concept main floor boasts soaring 11-ft ceilings and wide-plank oak hardwood flooring, with designer touches across every inch. The stunning chef’s kitchen is a focal point, featuring custom full-height cabinetry, beautiful quartz countertops with a full-height quartz backsplash, and a hidden walk-in pantry for seamless storage. An oversized island with a waterfall quartz counter and contemporary accents anchors the space, complemented by a premium appliance package, including a gas cooktop, wall oven, refrigerator, dishwasher, and beverage fridge. A modern chandelier hangs above the welcoming dining space, while the living room offers a designer-inspired media wall with an inset gas fireplace, a full-height quartz surround, and an expansive feature wall and hearth—all overlooking the private backyard. A mudroom with a walk-in closet and upscale powder room finish off the main floor before heading up the glass-walled staircase to the second floor. The primary suite is a luxurious retreat with a vaulted ceiling, an extra-long walk-in closet with custom built-ins and window, and a spa-inspired ensuite with heated floors, a fully tiled walk-in shower with bench, a dual vanity, and a freestanding soaker tub with an elegant tile surround. Two additional spacious bedrooms each feature private ensuites, ensuring ultimate comfort. The fully developed basement offers 10-ft ceilings (perfect for a golf simulator), a spacious rec area with a built-in media centre, a dedicated home gym, a large guest/fourth bedroom, a spacious 3-pc bath, and a pocket office with a built-in workstation for two. Inglewood continues to rank as one of Calgary’s best neighbourhoods, offering a perfect mix of historic charm, modern urban amenities, and easy access to nature. From locally owned boutiques to award-winning restaurants and the endless river pathways, this community is truly one of a kind. Don’t miss the opportunity to own a piece of architectural excellence in one of Calgary’s most sought-after communities! (id:60626)
RE/MAX House Of Real Estate
72 Silver Oaks Boulevard
Vaughan, Ontario
Step inside this over 2800 sq ft (above grade and basement MPAC) haven and be immediately drawn into its open-concept design ,where natural light bathes carpet-free floors, creating an expansive and inviting atmosphere. The seamless flow effortlessly guides you through generous living spaces, each crafted for comfort and style. With four plus one spacious bedrooms and four luxurious bathrooms, there's ample room for family and guests to unwind in comfort. Each bedroom is thoughtfully sized, providing a true retreat. The adventure continues as you descend into the finished basement, a true entertainment oasis. Featuring a full kitchen and a dedicated entertainment center, its perfectly suited for lively gatherings or cozy movie nights. Step outside into your own private oasis backyard, a masterfully landscaped haven designed for ultimate relaxation and enjoyment. Whether you're hosting al fresco dinners or simply unwinding amidst lush greenery, this outdoor sanctuary promises unparalleled tranquility. (id:60626)
Sotheby's International Realty Canada
460 E 5th Avenue
Vancouver, British Columbia
A rare opportunity to own in one of Vancouver´s most dynamic and growing neighbourhoods. This quiet, private back unit is ideal for families seeking space, comfort, and connectivity. Located just steps from top-ranked schools including St. Francis Xavier, Mount Pleasant Elementary, Vancouver Technical Secondary, and post-secondary options like VCC and Emily Carr. Enjoy everyday convenience with easy access to Main Street, Commercial Drive, Broadway, and the upcoming Great Northern Way Millennium Line Station. Take advantage of 3 spacious storage lockers and 2 parking stalls. With a thoughtful layout, massive 230sf patio and a peaceful setting, this home offers the best of urban living in a family-friendly community. Open House Saturday and Sunday from 2 to 4 pm. (id:60626)
Exp Realty
3132 Signal Hill Drive Sw
Calgary, Alberta
Spectacular Mountain Views from this Luxury Modern Bungalow Walkout in Signal Hill! This is more than just a house it’s a home that was thoughtfully and lovingly renovated with the intention of staying forever. Perched on the quiet, elevated stretch of prestigious Signal Hill Drive, this modern home offers breathtaking mountain views, a peaceful setting, and the convenience of being just a short walk to Battalion Park School, shopping, restaurants, tennis courts, and scenic bike paths. Every detail was chosen with care, not for resale, but for living.Main Floor Highlights:The gourmet kitchen is the heart of the home, designed for daily joy and seamless entertaining. It features a massive quartz island with pop up charger/power, premium Miele fridge and freezer, combi-steam oven, retractable exhaust fan, induction cooktop, built-in coffee station, and microwave (with extended warranty). Bosch dishwasher. You’ll love the thoughtful custom storage, dual kitchen sinks, designer tile, and floating shelves with under-cabinet lighting all crafted with comfort and convenience in mind. Soaring ceilings, new skylights, and large windows fill the home with natural light, while a gas fireplace brings warmth and coziness to the living space. The primary bedroom is a restful retreat, with his and hers California Closets and a stunning ensuite complete with double concrete sink vanities, gold fixtures, a glass steam shower with built-ins, a freestanding tub, and heated floors. A second bedroom shown as an office also features a custom California Closet. The walk-in coat closet and thoughtfully designed locker room create exceptional everyday functionality. A spacious laundry room and elegant powder room complete the main floor, which is finished with easy-to-maintain luxury vinyl plank flooring throughout.Walkout Level Features:The downstairs features high ceilings, three generously sized bedrooms with large windows and closets, a welcoming family room for gathering or relaxin g and a full bathroom. There is a cold storage room, water softener, central vacuum, security system, two furnaces and two hot water tanks for comfort and efficiency.Additional Comforts & Highlights:New roof (with warranty) with solar panels to keep energy costs low. Radon mitigation system. Sunny west-facing deck with gas BBQ hookup, Maintenance-free turf backyard, fully fenced is ideal for pets and children. Please notice the built-in dog dish station in the island for your furry family members! In-ground sprinklers keep the front yard lush and green. All Hunter Douglas window coverings are included. Sound System throughout home. This home was built with love, attention to detail, and a vision for long-term living. We hope you feel a sense of peace, comfort, and possibility when you walk through the doors. (id:60626)
2% Realty
166 Hillside Drive
Boutiliers Point, Nova Scotia
Build Your Dream Oasis or Develop to Your Hearts Desire! Welcome to 166 Hillside Drive, Boutiliers Point, where 50 acres of MU-2 zoned land with breathtaking ocean views await. This rare find features a cozy 2-bed, 1-bath bungalow with open-concept living, a ductless heat pump, and a drilled well and septic a perfect spot to live in while you bring your vision to life. Imagine creating your dream home or developing; this property is currently approved for 8 lots. Just 7 minutes to Highway 103, 15 minutes to Tantallons amenities, and 35 minutes to Halifax, this property offers endless possibilities in an unbeatable location. Dont miss out your dream starts here! (id:60626)
Royal LePage Atlantic
166 Hillside Drive
Boutiliers Point, Nova Scotia
Build Your Dream Oasis or Develop to Your Hearts Desire! Welcome to 166 Hillside Drive, Boutiliers Point, where 50 acres of MU-2 zoned land with breathtaking ocean views await. This rare find features a cozy 2-bed, 1-bath bungalow with open-concept living, a ductless heat pump, and a drilled well and septic a perfect spot to live in while you bring your vision to life. Imagine creating your dream home or developing; this property is currently approved for 8 lots. Just 7 minutes to Highway 103, 15 minutes to Tantallons amenities, and 35 minutes to Halifax, this property offers endless possibilities in an unbeatable location. Dont miss out your dream starts here! (id:60626)
Royal LePage Atlantic


