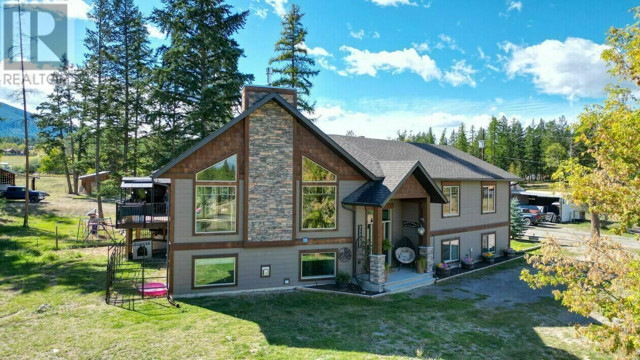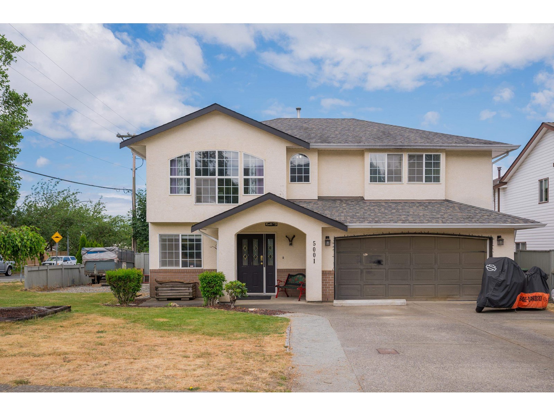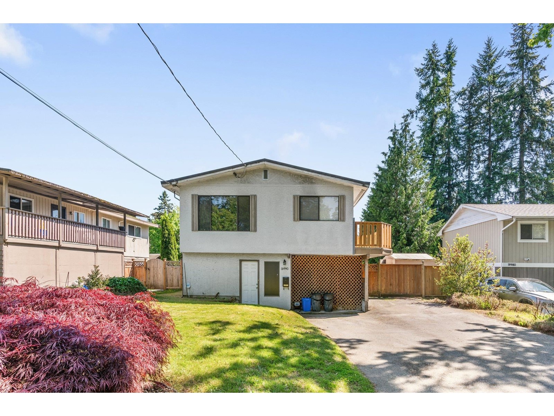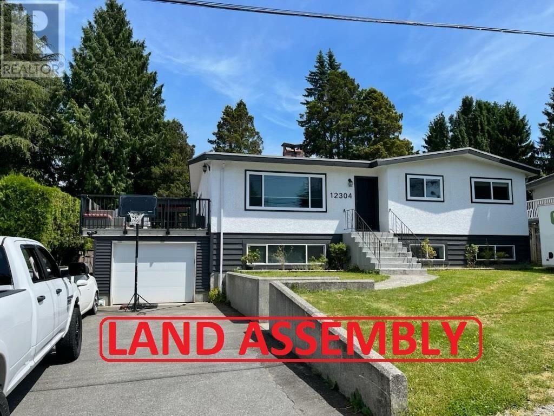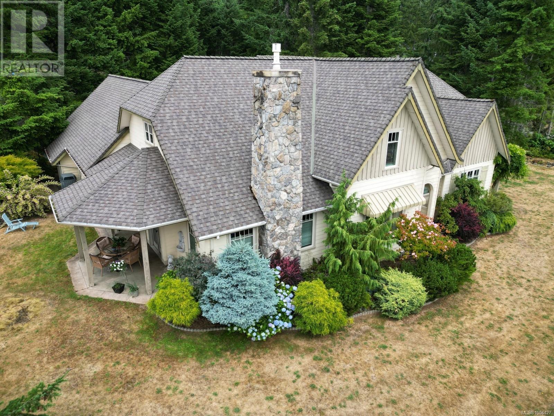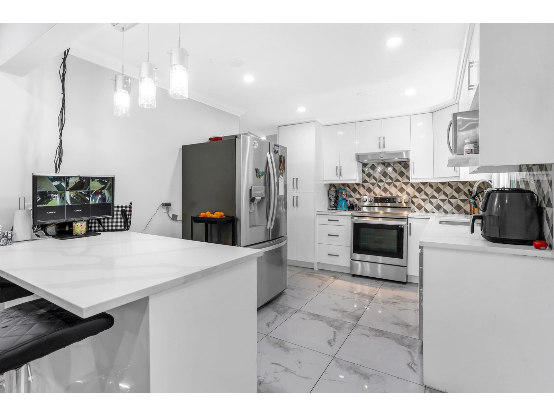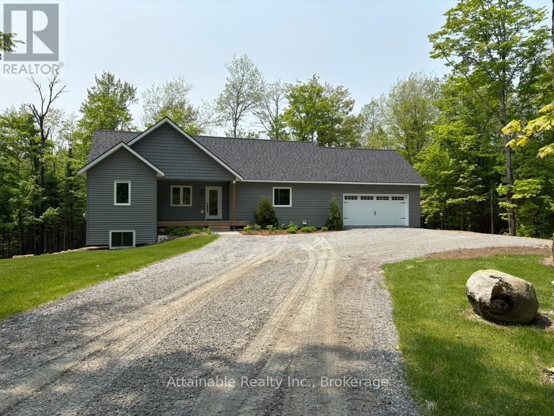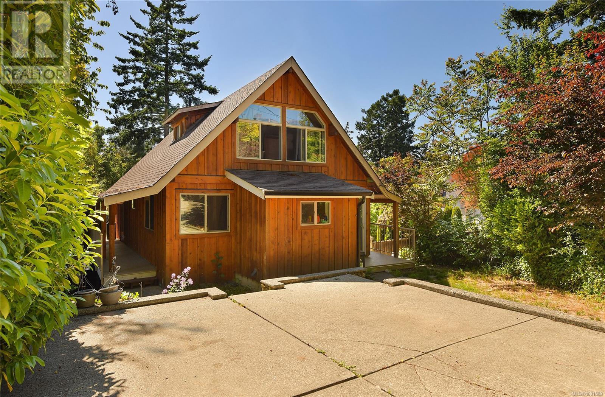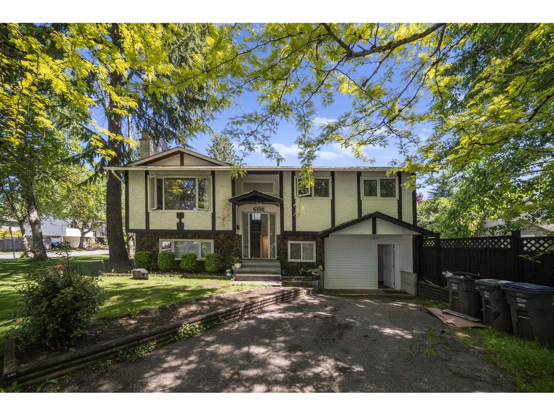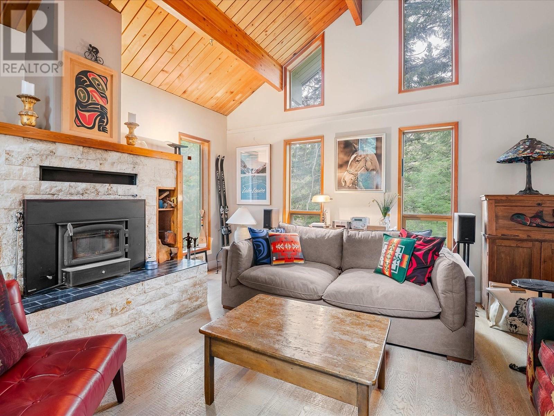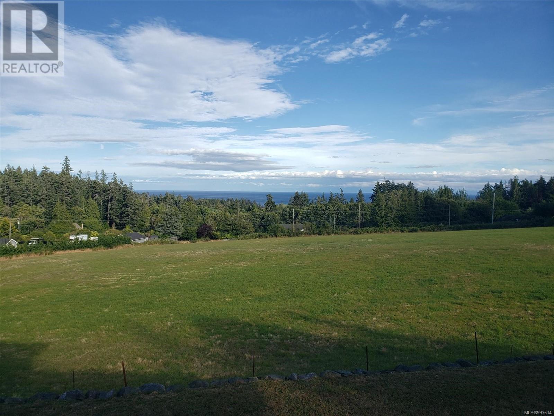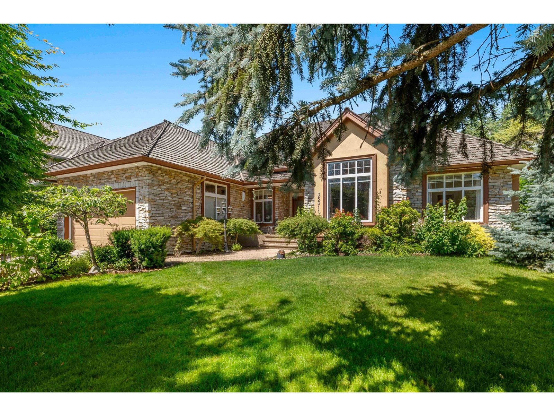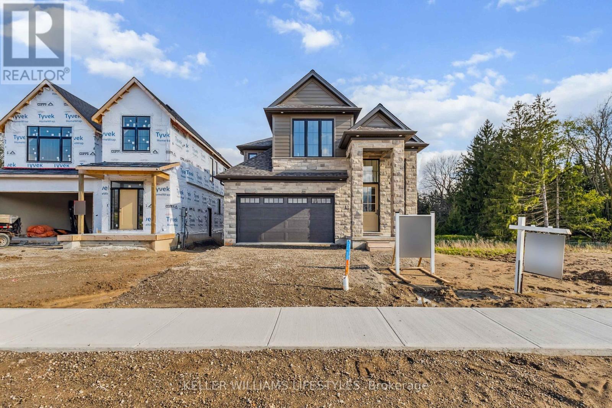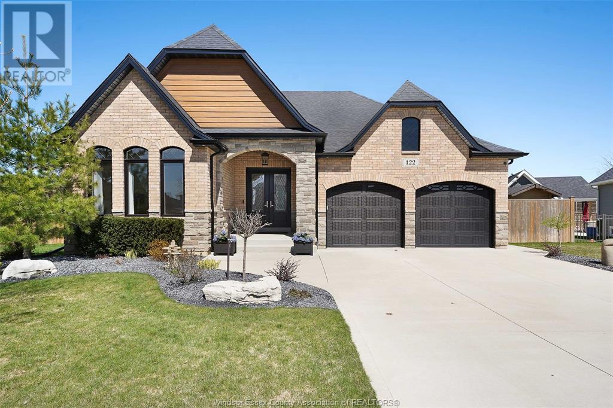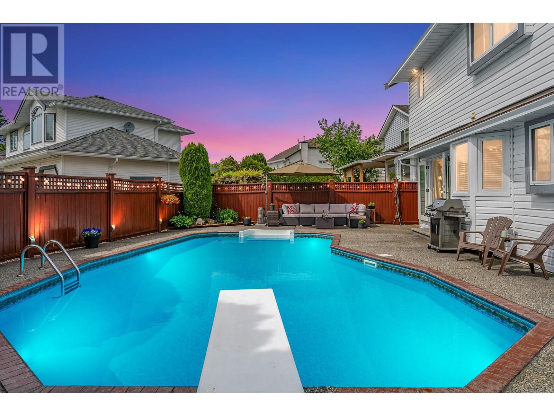3271 41st S Avenue
Cranbrook, British Columbia
Visit REALTOR? website for additional information. This 5-bedroom, 3-bath home in Gold Creek, combines modern luxury with rural charm. Set on 5 flat acres with Rocky Mountain views, the fully fenced property is ideal for horses or livestock. Built in 2015, the main level features an open-concept design, a chef?s kitchen with granite counters & a rock gas fireplace. The primary suite upstairs boasts an ensuite & serene views, while the main bath includes a soaker tub & walk-in shower. The walkout basement offers a self-contained legal suite with 2 bedrooms & a den. Currently rented for $1500/m, the tenants are flexible. Outdoor highlights include a large deck, gazebo, hot tub, 3-stall horse barn & ample storage. Just 8 minutes from Cranbrook with easy trail access, this property is a perfect blend of convenience & tranquility, with potential for secondary housing under RDEK regulations. (id:60626)
Pg Direct Realty Ltd.
5001 218a Street
Langley, British Columbia
Rare find, corner lot in Murrayville. This is your chance to own a beautiful home that backs onto Langley fundamental school. This gem has so much going for itself. Beautiful backyard with ample space for kids to play. Entertain your guests with a built in fire pit. The house comes with tons of outdoor storage, heat pump air conditioning, forced air heating, and a new hot water tank. If that's not enough, it has a 2 bedroom unauthorized basement suite, great income producing or for parents! This home is located close to bus, parks, schools, malls... Don't miss your chance to own this home on a big corner lot! (Side parking for RV / boat or both together..) (id:60626)
Macdonald Realty (Surrey/152)
32714 Appleby Court
Mission, British Columbia
Nestled on a spacious 8,794 sq ft cul-de-sac lot, this property offers 2,816 sq ft of living space across 2 dwellings. The 2,174 sq ft 2-storey main home features 4 bedrooms, a den, and an open-concept layout ideal for entertaining. The large yard is perfect for kids & pets, with ample parking and full RV hookups WITH sewer! A 642 sq ft 1-bedroom Coach House adds flexibility for guests, family, or rental income. The primary suite boasts a walk-in closet and spa-like ensuite with heated floors, 2 sinks, oversized shower, and soaker tub. With a full crawlspace for storage, efficient AC/heat pumps in both the primary residence AND the coach home offering year-round comfort for all, this property is the perfect blend of elegance and practicality! This is truly the perfect place to call home! (id:60626)
Lighthouse Realty Ltd.
19990 49 Avenue
Langley, British Columbia
DEVELOPMENT POTENTIAL. Great holding property in LANGLEY. This GROUND ORIENTED RESIDENTIAL space has wide range of options. You can build: TOWNHOUSES, ROWHOMES, DUPLEXES, TRIPLEXES or FOURPLEXES with a FAR of 1.2. Uses: Multi unit residential, accessory commercial, live/work. Currently home is tenanted upstairs and downstairs. Good RENTAL INCOME while you wait. Centrally located with easy access to TRANSIT and minutes away from SCHOOLS, PARKS and other amenities. (id:60626)
Keller Williams Ocean Realty
2300 Mountain Drive
Abbotsford, British Columbia
Welcome to 2300 Mountain Drive, Abbotsford-an exceptional 5-bedroom, 4-bathroom home offering, unobstructed vistas of Mount Baker from multiple rooms and the sundeck. The main floor boasts a bright kitchen with a breakfast area, a large living/dining room, and a cozy sitting room. Nestled in the desirable Mountain Village neighborhood, this residence combines spacious living with income-generating potential. This property is located right across from Mountain Elementary and close by to all levels of schooling. It is also located close to the highway and nearby shopping centres. The large 2 bedroom mortgage helper is bright, with an open concept kitchen and living room area. Perfect for young families or people who are looking to settle into a quiet neighborhood. (id:60626)
Real Broker B.c. Ltd.
12304 Fulton Street
Maple Ridge, British Columbia
Developer/Investor Alert! Exceptional land assembly opportunity with the neighboring property also available-offering rentable holding properties on a combined 15,544 square ft (approx. 1,444.9 m²) with 40.85 meters of frontage and 35.36 meters of depth. OCP supports RT-2 zoning with potential for RM-1 townhouse rezoning. Surrounded by mountain views and parks - an ideal opportunity to invest, hold, and redevelop in the future. (id:60626)
Sutton Premier Realty
1139 Axen Road
Squamish, British Columbia
Fall in love with this corner stunning 3-bedroom, 2.5-bath half duplex nestled in the heart of Brackendale - where space, light, and mountain views come together in perfect harmony. Thoughtfully designed for both comfort and style, this home features a double car garage, and a heat pump to keep you warm and cool all all season long. Large windows flood the space with incredible natural light, while the expansive back deck invites you to unwind and take in the breathtaking mountain views all around. The, sun-soaked yard is ideal for gardening, entertaining, or just letting the kids and pets roam free. Located in one of Squamish´s most sought-after communities, close to schools, trails, and the shops. This is not Just a home it´s a lifestyle. NO STRATA FEES.OPEN HOUSE SAT 14 JUNE 2 - 4 PM (id:60626)
Sutton Group-West Coast Realty
171 Gold Park Gate
Essa, Ontario
This stunning WHEELCHAIR ACCESSIBLE BUNGALOW with an ELEVATOR to the walk-out basement is designed for comfort and convenience. It features a ramp from the 2 car garage with an automatic man-door (with remotes) to enter house at the main level. Take the elevator to the beautifully finished, bright basement accessible apartment (2021). It is fully equipped with a gorgeous full kitchen, 3 piece bathroom (roll-in shower, grab bars, roll under sink, raised toilet), and a bedroom with a bed lift. Enjoy the walkout to the private patio and fully fenced backyard. The wide doorways and smooth floors ensure seamless navigation. The downstairs living room can be used as a second bedroom. The basement also includes laundry and a cantina for extra storage. The main floor features south-facing windows, an open concept living space, and a kitchen with stone counters and stainless steel appliances. The living room features a cozy gas fireplace and walk out to a porch overlooking the ravine. Upstairs also includes 3 bedrooms, 2.5 bathrooms, office nook, and main floor laundry. The backyard backs onto a beautiful greenspace and a forest with trails, with the Nottawasaga River running through it. Watch for wildlife including deer right from your living room! Minutes from parks, The Nottawasaga Fishing Park, shopping, restaurants and schools, with easy access to Alliston and Barrie. This home offers a perfect blend of accessibility, comfort, nature and an opportunity for multi-generational living. (id:60626)
Homelife Integrity Realty Inc.
5479 Highland Dr
Port Alberni, British Columbia
Nestled on a quiet, sought-after street in Port Alberni, this stunning 4-bed, 3-bath home sits on a private 1-acre lot with beautiful valley views. Enjoy peace and space just minutes from town. The main level features a spacious open-concept design, a primary bedroom with ensuite, and a modern kitchen with granite counters and new appliances. Upstairs offers a large bonus area perfect for an office, gym, or playroom. The beautifully landscaped yard is ideal for outdoor living and entertaining. With both an attached double garage and a detached double garage/workshop, there's ample space for vehicles, hobbies, or storage. This property blends luxury, comfort, and functionality in one of the area's most desirable neighborhoods. A rare opportunity for privacy, space, and style close to city conveniences. Don’t miss your chance to make this incredible home yours! (id:60626)
RE/MAX Mid-Island Realty
7463 Todd Crescent
Surrey, British Columbia
Gorgeous fully renovated 2-level home on a spacious 7,425 SF corner lot, offering 5 bedrooms and 3 bathrooms. This move-in-ready residence features a spacious kitchen with quartz countertops, high-end appliances, pot lights, built-in storage, and modern finishes throughout-including new flooring, and luxury bathrooms. The main floor boasts 3 bedrooms, 2 full baths, and an open-concept living and dining area, fully fenced backyard. The walk-out 2-bedroom basement suite with separate laundry and a generous living area serves as a perfect mortgage helper. Additional highlights include security cameras, ample parking, and potential for 4-plex or 6-plex development-verify with city. Conveniently located near schools, parks, shopping, and transit in a quiet, family-friendly community. (id:60626)
RE/MAX Blueprint
24 Collins Court
Huntsville, Ontario
Welcome to this brand new home located in beautiful Muskoka with a large 2.7 acre lot. Just a five minute drive to the boat launch on Mary Lake and even less to Hwy 11! This Tarion registered build is located at the end of a cul de sac offering privacy for you and your family. This 4 bed, 3 bath house comes with all new appliances. The finished basement offers a 4th bathroom and lots of open space. A beautiful back deck allows for dinners and outdoor enjoyment. Hardwood floors and tile cover the main floor with carpet in the basement. A two car attached garage. Fibre optic internet is available. Close proximity to tennis court, kids playground and Port Sydney beach make this ideal for families. 10-15 minutes from either Huntsville or Bracebridge. HST rebate to be retained by the builder. (id:60626)
Attainable Realty Inc.
2874 Leigh Rd
Langford, British Columbia
Welcome to your lakeside retreat. Nestled on the sunny south end of Langford Lake, this west-facing gem offers space, privacy, and unbeatable lifestyle appeal. Enjoy tranquil lake views, mature landscaping, and your own private path leading to a dock—perfect for morning paddles or sunset lounging. Designed for flexibility and comfort, the home includes a self-contained suite ideal for guests, extended family, or potential rental income. Expansive wrap-around decks provide the perfect setting for outdoor dining, entertaining, or simply soaking in the lakefront ambiance. All of this, just minutes from shops, schools, parks, and dining—lakeside living with everything at your doorstep. Whether you're hosting a BBQ, relaxing with a book on the dock, or heading into town, this home offers the perfect balance of serenity and convenience. More than just a home, it’s a lifestyle. (id:60626)
RE/MAX Camosun
6194 Palomino Crescent
Surrey, British Columbia
Charming 6 bedroom home on a 7,893 sqft corner lot in one of Cloverdale's most peaceful neighbourhoods. This quiet, family-friendly area offers great curb appeal & a true sense of community. Main level features 3 bed + spacious country-style kitchen & a large deck perfect for BBQs and entertaining. Fully finished basement offers a 3 bed mortgage helper with separate entrance & separate laundry, providing excellent rental or in-law potential. Located within walking distance to Lord Tweedsmuir Secondary, elementary schools, parks & close to shopping, golf courses, rec centres, transit & major commuter routes. This home is a fantastic opportunity for families, investors, or builders. Showings by Appointment. **STILL AVAILABLE** (id:60626)
Exp Realty Of Canada
72 Black Tusk Drive
Whistler, British Columbia
Escape to your private mountain oasis in the heart of Pinecrest Estates - a gated community just 15 minutes south of the vibrant Whistler Village. This enchanting 2 bedroom and loft home offers the perfect blend of mountain retreat and tranquility. Cozy up by the wood-burning fireplace, relax in the sauna or entertain on the expansive deck that enjoys stunning forest views. Upstairs, the primary bedroom, guest bedroom and loft provide ample space for the whole family. Enjoy exclusive access to private trails, tennis courts, and a private lake. (id:60626)
RE/MAX Sea To Sky Real Estate
Lot B Arden Rd
Metchosin, British Columbia
Rare once in a lifetime opportunity tow own and build on a beautiful 2.8 acre lot with a view of the ocean in beautiful Metchosin. (id:60626)
RE/MAX All Points Realty
141 Willet Terrace
Milton, Ontario
Welcome to this beautifully upgraded Mattamy Wood Lily model---an elegant detached home offering 4+1 bedrooms and 5 bathrooms, perfectly combining style and functionality. With over 2,700 sq ft above grade, plus a finished basement, this home delivers exceptional living space for families of all sizes.Freshly painted throughout and featuring brand-new zebra blinds, the main floor showcases crown molding in the kitchen and living room, a stylish powder room, and a versatile den--ideal as a home office or extended dining area. The chef-inspired kitchen includes a spacious granite island, stainless steel appliances, and a generous pantry, flowing seamlessly into the open-concept living area for effortless entertaining.Upstairs, you'll find four large bedrooms and three full bathrooms, including a luxurious primary suite with two walk-in closets and a spa-like en-suite. The fully finished basement adds even more versatility, with new flooring, a fifth bedroom, and upgraded fixtures--plus roughed-in plumbing and electrical for a second kitchen or wet bar, offering income potential or space for multi-generational living.Step outside to a beautifully landscaped backyard, complete with a deck, pergola, and included patio set--perfect for summer gatherings. Nestled on a quiet, non-through street, this home is close to top-rated schools, parks, community centers, daycare, shopping, dining, and just 10 minutes from Highway 401 and Toronto Premium Outlets. Bonus features include a 240V EV charger and ample storage throughout.This turn-key property is a rare opportunity to enjoy modern upgrades, generous space, and a fantastic location. (id:60626)
Homelife Classic Realty Inc.
35311 Hibiscus Court
Abbotsford, British Columbia
Downsize in luxury with this rarely available air-conditioned RANCHER on an over 7000 sf beautifully landscaped lot in Abbotsford's prestigious Eagle Mountain Neighborhood! This meticulously maintained property offers two large bedrooms and a home office large enough to be a third bedroom. With a formal living and dining room, as well as a family room and breakfast nook off the kitchen, you'll have plenty of room to entertain friends and family. Bring your house size furniture, no need to buy smaller pieces - the spaces are large and bright and the home feels much larger than it's 2000 square feet! Real hardwood floors, and solid wood cabinetry...you'll find quality finishes throughout. This home is perfect for those wishing to age in place without the burden of any stairs, in a quiet and safe neighborhood. Book your private appointment today. Home is where your Storey begins! (id:60626)
RE/MAX Treeland Realty
28 Wardenwood Drive
Brampton, Ontario
Exceptional corner live/work townhouse located in the vibrant Mayfield Village Community. The ground level features a spacious retail storefront and a versatile home office ideal for entrepreneurs or additional rental income. The second floor offers a bright, open-concept layout with a generous living and dining area, private balcony, and a modern kitchen complete with a breakfast bar. Oversized windows flood the space with natural light. The third floor showcases a luxurious primary bedroom with a walk-in closet and a 5-piece ensuite, along with three additional well-sized bedrooms, each with ample closet space, large windows, and balcony access. This rare offering is not only a comfortable residence but also a lucrative income-generating opportunity perfect for investors or owner-operators looking to live and work in one dynamic location. (id:60626)
Century 21 Property Zone Realty Inc.
6881 Heathwoods Avenue
London South, Ontario
Available for Possession May 31st! This model home on a walk out lot offers 5 spacious bedrooms and 4.5 modern bathrooms; with over 3,300 square feet of beautifully finished space including a finished basement and KitchenAid appliances included! This home stands out with over $190,000 in carefully selected upgrades that truly impress. From the moment you step inside, you'll notice the attention to detail: upgraded trim, crown moulding, and wainscoting add a touch of luxury. A stylish stone fireplace surround creates a warm focal point in the family room, while a stepped ceiling in the primary bedroom adds a distinctive architectural element. Hardwood flooring is found on the second floor and primary bedroom, offering both a timeless look and ease of maintenance. The kitchen and other living spaces are enhanced by upgraded cabinetry and countertops, and smooth ceilings throughout create a modern, uncluttered feel. Built-in speakers and additional potlights help set the perfect mood in every room, and heated floors in both the primary ensuite and the basement bathroom deliver year-round comfort. The finished basement offers extra living space, ideal for family gatherings, a home theater, or a play area all with direct backyard access. Outside, the 22' x 16.5' covered rear deck with WeatherDek membrane is perfect for relaxing or entertaining. Curb appeal is at the forefront with impressive Arriscraft Stone front and James Hardie Siding that make a lasting first impression.Built by Johnstone Homes, a trusted name with over 35 years of building excellence. Easy access to the 401 & 402 highways makes commuting a breeze, and you are only minutes away from over 14 parks, 39 recreation facilities, and a broad selection of schools. Enjoy a small town feel with the added benefits of big-city amenities in a neighborhood where families & professionals alike thrive. (id:60626)
Keller Williams Lifestyles
122 Blue Jay Crescent
Kingsville, Ontario
LOOK NO FURTHER! THIS REFINED CUSTOM RANCH HAS IT ALL ! THE EXQUISITE FACADE IS PERFECTLY COMPLIMENTED BY THE BEAUTIFUL LNDSCPG. ATTENTION TO FINE DETAILS WILL DELIGHT EVEN THE MOST DISCERNING OF BUYERS FOR THIS 3300 SQ FT OF LIVING. THE GRACIOUS FOYER W/DOUBLE DOOR ENTRANCE INTRODUCES THE PREMIER FLOOR PLAN W/9' & 10' CEILINGS, SEAMLESS OAK HRWD & A SOPHISTICATED QUARTZ SELECTION ADORNS THE GOURMET KITCHEN W/W-IN PANTRY & POT FILLER! GATHERING SPACES ARE FLOODED W/NATURAL LIGHT WHILE STILL MAINTAINING INTIMACY. 4 BDRMS, 3 FULL BATHS, PRIMARY W/SPA ENSUITE & W-IN CLST. FULLY FINISHED BSMT, 2+ CAR GARAGE & FENCED YARD. SPECIAL FEATURES - 3 SEASON SUN RM, HOT TUB, OUTDOOR KITCHEN W/AWNING, FULL HOUSE GENERATOR, RADON MONITOR SYSTEM, INTRICATE MILLWORK & DESIGN! THE CONVENIENCE OF TOWN & TONS OF PRIVACY W/THIS STUNNING HOME! CALL TODAY! (id:60626)
Jump Realty Inc.
19660 Somerset Drive
Pitt Meadows, British Columbia
Make every summer unforgettable in this Pitt Meadows gem, now priced below BC Assessment! Located in a quiet, family-friendly neighbourhood on the north side of the tracks, this home features a showstopping backyard with a heated in-ground pool and sunset views, perfect for birthday parties, after-practice hangouts, and endless fun from April to October. The 3-bed plus Den layout feels spacious, with vaulted ceilings and French doors creating a bright, open feel and seamless indoor-outdoor living. Thoughtful updates include new flooring, bathrooms, appliances, and a new pool liner. Just a short walk to schools, shops, and commuter routes, this home offers a rare combination of lifestyle, location, and exceptional value! (id:60626)
Engel & Volkers Vancouver
28 Wardenwood Drive
Brampton, Ontario
Exceptional corner live/work townhouse located in the vibrant Mayfield Village Community. The ground level features a spacious retail storefront and a versatile home office ideal for entrepreneurs or additional rental income. The second floor offers a bright, open-concept layout with a generous living and dining area, private balcony, and a modern kitchen complete with a breakfast bar. Oversized windows flood the space with natural light. The third floor showcases a luxurious primary bedroom with a walk-in closet and a 5-piece ensuite, along with three additional well-sized bedrooms, each with ample closet space, large windows, and balcony access. This rare offering is not only a comfortable residence but also a lucrative income-generating opportunity perfect for investors or owner-operators looking to live and work in one dynamic location. (id:60626)
Century 21 Property Zone Realty Inc.
900 Roshan Drive
Kingston, Ontario
Experience the pinnacle of luxury living in one of Kingston's most distinguished residences. This stunning custom-built home offers over 4,000 sq. ft. of exquisitely designed living space, where every detail has been thoughtfully curated to deliver an elevated lifestyle. The main floor showcases a dream kitchen with a 10' island, built-in desk, display cabinets, floating shelves, and a walk-in pantry seamlessly blending style and functionality. The open-concept layout flows into a spectacular great room with soaring ceilings, built-in speakers, a striking fireplace, and an expansive 4-panel patio door leading to a covered deck and a beautifully landscaped, pool-sized lot with mature trees perfect for both elegant entertaining and serene evenings at home. A formal dining room, private office, and spacious mudroom complete the main level. Upstairs, you'll find four generously sized bedrooms, including a luxurious primary suite with a spa-inspired ensuite featuring a freestanding tub, glass shower, heated floor, and large walk-in closet. A thoughtfully designed laundry room with built-in storage adds convenience to the upper level. The fully finished lower level offers even more space to enjoy with a home gym, a wine room and walk-in pantry, an additional bedroom and full bath, and a stylish recreation room anchored by a second large fireplace surrounded by custom built-ins. Set on a private lot with multiple seating and entertaining areas, mature trees, and a rough-in for a future hot tub, this home offers a peaceful retreat just minutes from downtown Kingston, top-rated schools, waterfront parks, and trails. The oversized three-car (tandem) garage features built-in storage and a direct walkout to the backyard ideal for hobbyists or car enthusiasts. This is more than a home it's a statement. Welcome to your luxury lifestyle in Kingston. (id:60626)
RE/MAX Service First Realty Inc.
2208 Heidi Avenue
Burlington, Ontario
Welcome to 2208 Heidi Avenue a beautifully maintained two-storey home nestled in one of Burlington's most desirable and family-friendly neighbourhoods. This bright and inviting 3-bedroom, 2.5-bath home is filled with natural light, thanks to three skylights, expansive windows, and soaring vaulted ceilings that create a spacious, airy feel throughout. The welcoming front entrance opens to a beautifully designed open-concept living and dining room ideal for family gatherings and entertaining. The renovated kitchen is a chefs dream, featuring an oversized island, granite countertops, stainless steel appliances, and seamless flow into the cozy family room with a wood-burning fireplace. Both the kitchen and family room offer walkouts to a private backyard oasis with manicured gardens, mature trees, a deck, and a stone patio perfect for relaxing or hosting guests. Upstairs, the primary ensuite and main bathroom have been completely renovated with modern, elegant finishes including skylights, a soaker tub, tiled flooring, and a separate glass shower. The fully finished basement offers even more living space, with a large recreation room, a dedicated office or workout area and a rough in for bathroom. The homes charming exterior features a double-car garage and an interlocking driveway. Just steps from parks, schools, highways, and all amenities this home is truly move-in ready! (id:60626)
Royal LePage Burloak Real Estate Services

