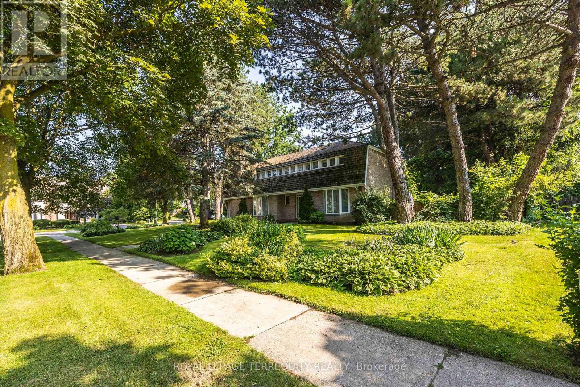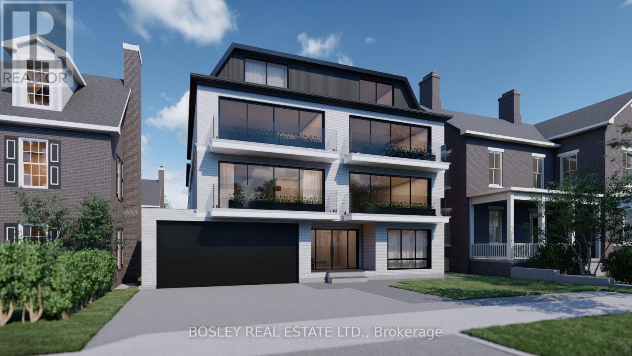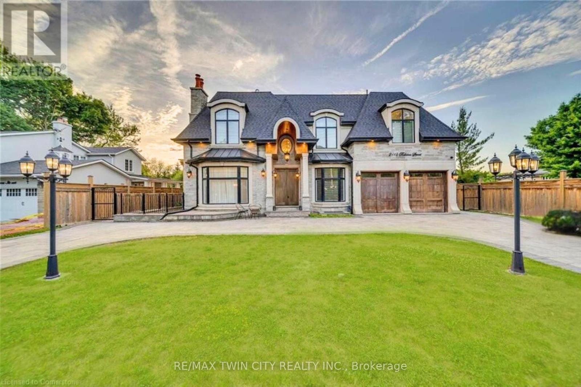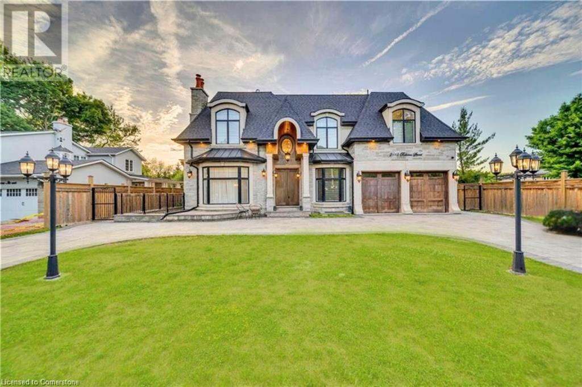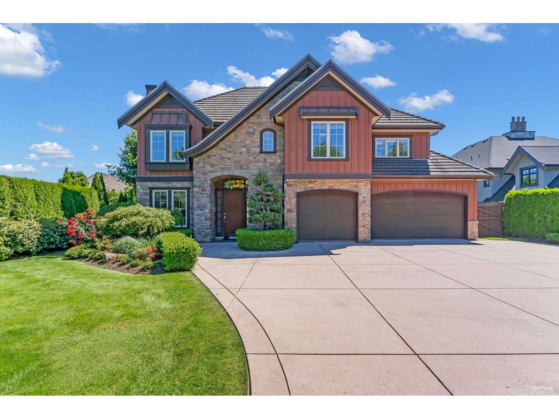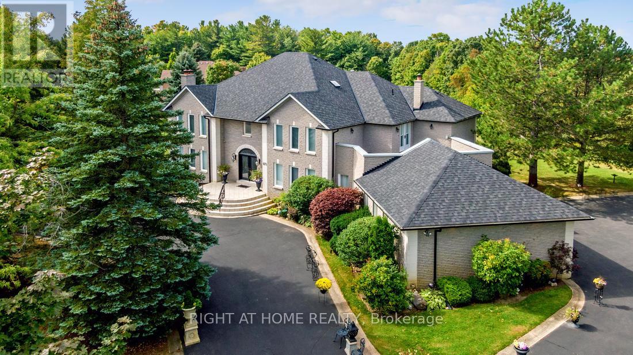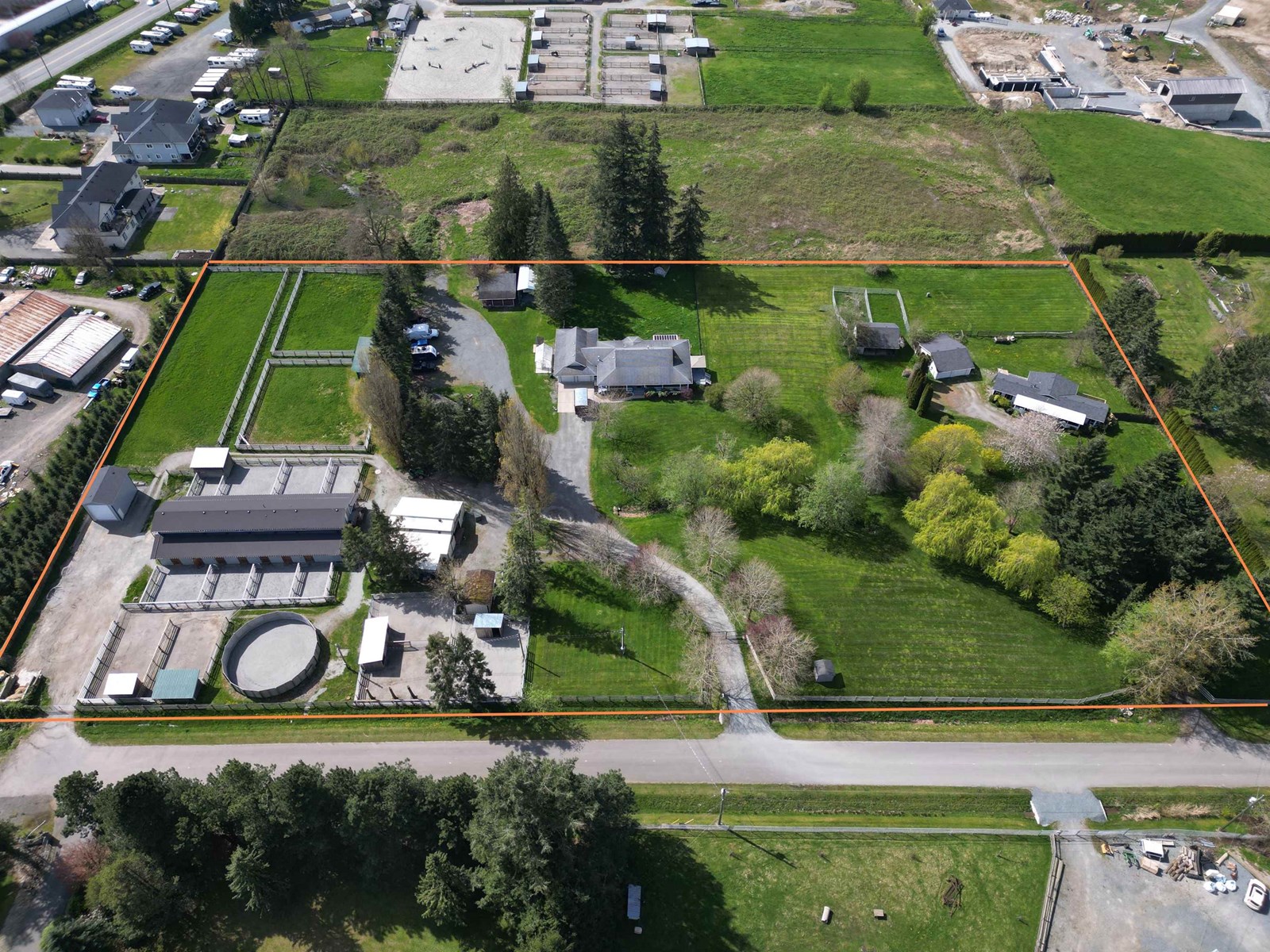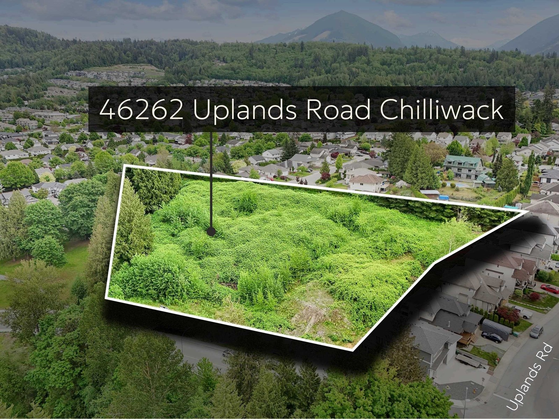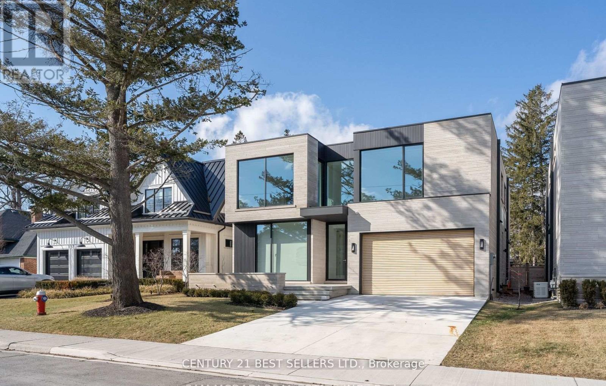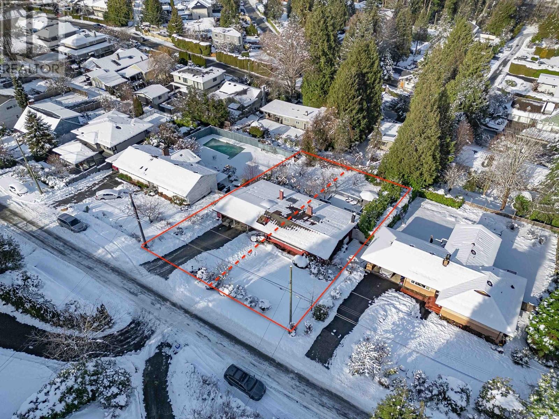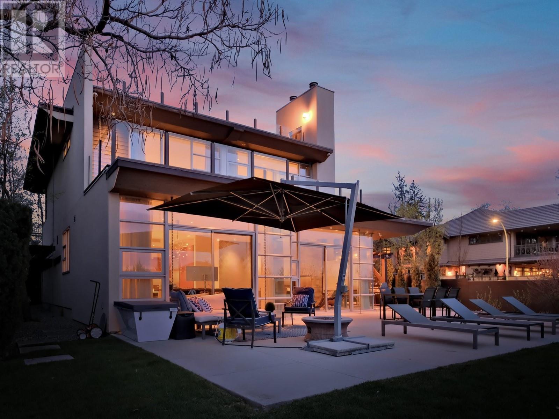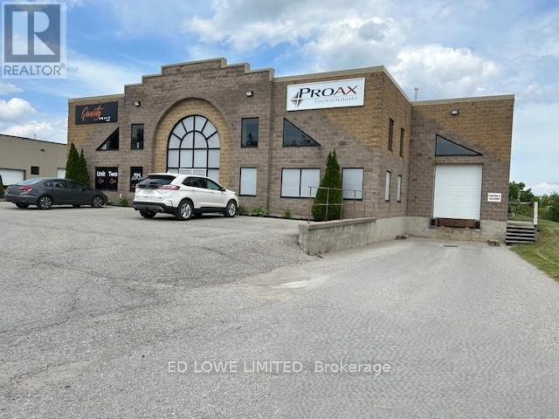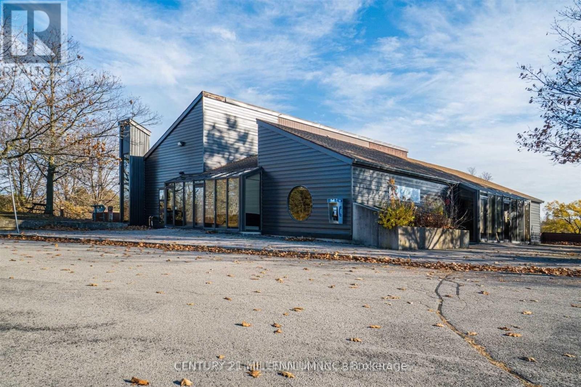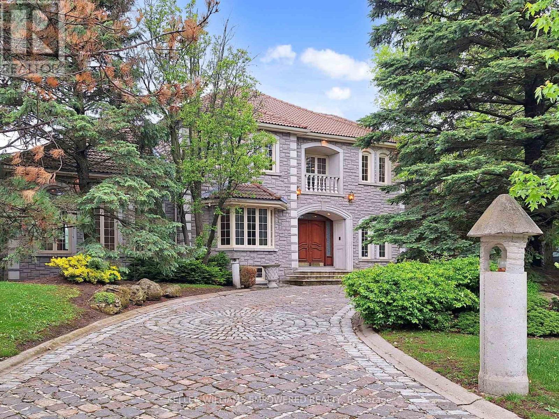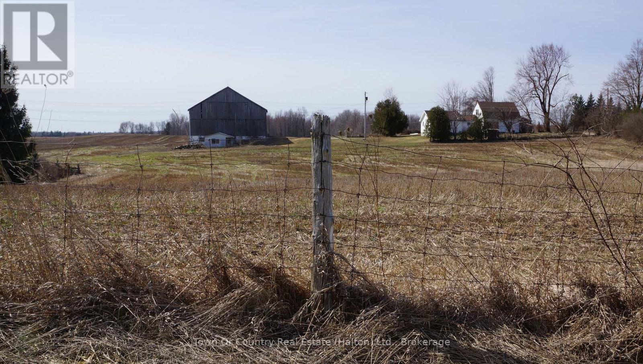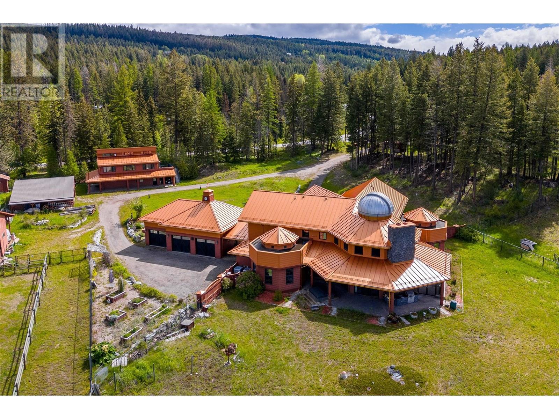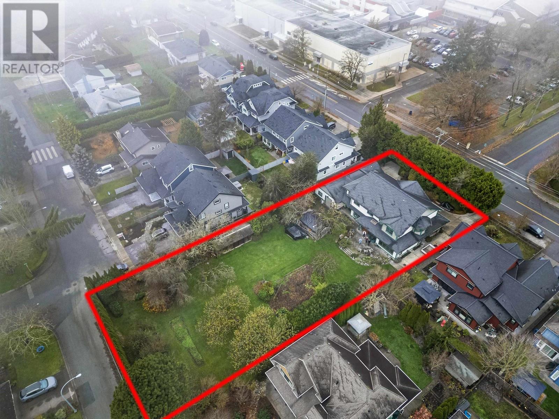2 Chieftain Crescent
Toronto, Ontario
A Spectacular Showcase Oversized Corner Lot For Your Own Creation, OR, Regenerate This Sprawling Custom-Built 4 Bedroom To Be Once Again A Real Gem. A Majestic Property In The Heart Of Fifeshire. A Prominent Toronto Builder's Family Home Since 1966 With Over 5,000 Sq.Ft. Of Living Space. The Main Floor Rooms Have Abundant Daylight In An Intelligently Designed Floor Plan. A Central Family Room Features Heritage Wood Moldings Taken From The Old Chorley Park Mansion Of Toronto. Walkout To The Pool. Large Living and Dining Rooms Are Accessed From The Stately Grand Hall Entrance. Upstairs Are 4 Bedrooms. The Corner Lot With Picturesque And Appealing Landscaping Is An Above Average Size Of 107' x 150' **EXTRAS** Extra Carved Wooden Mouldings in the Basement From The Demolition Old Chorley Park Mansion (id:60626)
Royal LePage Terrequity Realty
355-357 Roehampton Avenue
Toronto, Ontario
An outstanding opportunity to acquire a fully approved residential redevelopment site with a Gross Floor Area of 15,315 square feet. Located on a highly sought-after street and a 5 minute walk to the new Mt. Pleasant Subway Station and close to amenities, including Yonge Street, Eglinton, TTC transit, schools, parks, and more. The approved proposal includes the construction of a 4-storey, 14-unit residential apartment building, featuring 14 vehicular parking spaces and a Floor Space Index (FSI) of 1.43.All municipal and planning approvals have been secured. The offering consists of two fully tenanted residential properties, currently generating strong holding income on a month-to-month basis. The existing buildings include a legal triplex and a detached bungalow, together providing a total of four legal rental units. Properties are also being sold separately on MLS. (id:60626)
Bosley Real Estate Ltd.
2115 Rebecca Street
Oakville, Ontario
Welcome to 2115 Rebecca Street, Oakville a luxurious family home in one of Oakvilles most sought-after & family-friendly neighbourhoods. Built in 2020, this exquisite stone residence offers upscale living. From the moment you arrive, the grand curb appeal & sophisticated exterior set the tone for what lies within. Step inside to discover a beautifully appointed interior featuring 4+2 spacious bedrooms, 6 luxurious full bathrooms, a den & 5 fireplaces4 indoors & 1 outdoors. Designed with meticulous attention to detail, this home is, ideal for both entertaining & everyday family life. The heart of the home is the chef-inspired kitchen, showcasing Quartz Calacatta countertops, Caesarstone backsplash, custom built-in cabinetry & moldings, 8 premium appliances including a Wolf stove & oven, Wolf microwave & warming drawer, plus Sub-Zero fridge, freezer & wine cellar. A large island with seating invites family gatherings or casual meals, while the adjacent pantry offers additional storage. The kitchen flows seamlessly into elegant living and dining areas, bathed in natural light and enhanced by built-in surround sound indoors and out. Expansive principal rooms offer the perfect space for entertaining or enjoying quiet family evenings. The fully finished walk-out basement adds versatile living space, ideal for recreation, guests, or multi-generational needs, offers a second kitchen, laundry rough-in & a dedicated home theatre, perfect for movie nights & entertainment. outside is a private, landscaped backyardan oasis of relaxation with ample room for gatherings, a potential pool or serene outdoor living. With a 2-car garage & parking for 8 vehicles, this home effortlessly accommodates large families and guests. Just 2 minutes from downtown Oakville & the waterfront, top-rated schools, shopping, parks, restaurants & major amenities, this exceptional home delivers true luxury, comfort & lifestyle. Dont miss this rare opportunity, book your showing before it's gone. (id:60626)
RE/MAX Twin City Realty Inc.
2115 Rebecca Street
Oakville, Ontario
Welcome to 2115 Rebecca Street, Oakville – a luxurious family home in one of Oakville’s most sought-after & family-friendly neighbourhoods. Built in 2020, this exquisite stone residence offers upscale living. From the moment you arrive, the grand curb appeal & sophisticated exterior set the tone for what lies within. Step inside to discover a beautifully appointed interior featuring 4+2 spacious bedrooms, 6 luxurious full bathrooms, a den & 5 fireplaces—4 indoors & 1 outdoors. Designed with meticulous attention to detail, this home is, ideal for both entertaining & everyday family life. The heart of the home is the chef-inspired kitchen, showcasing Quartz Calacatta countertops, Caesarstone backsplash, custom built-in cabinetry & moldings, 8 premium appliances including a Wolf stove & oven, Wolf microwave & warming drawer, plus Sub-Zero fridge, freezer & wine cellar. A large island with seating invites family gatherings or casual meals, while the adjacent pantry offers additional storage. The kitchen flows seamlessly into elegant living and dining areas, bathed in natural light and enhanced by built-in surround sound indoors and out. Expansive principal rooms offer the perfect space for entertaining or enjoying quiet family evenings. The fully finished walk-out basement adds versatile living space, ideal for recreation, guests, or multi-generational needs, offers a second kitchen, laundry rough-in & a dedicated home theatre, perfect for movie nights & entertainment. outside is a private, landscaped backyard—an oasis of relaxation with ample room for gatherings, a potential pool or serene outdoor living. With a 2-car garage & parking for 8 vehicles, this home effortlessly accommodates large families and guests. Just 2 minutes from downtown Oakville & the waterfront, top-rated schools, shopping, parks, restaurants & major amenities, this exceptional home delivers true luxury, comfort & lifestyle. Don’t miss this rare opportunity, book your showing before it's gone. (id:60626)
RE/MAX Twin City Realty Inc.
272 Maple Grove Drive
Oakville, Ontario
An exceptional opportunity to own a sprawling estate in South East Oakvilles prestigious Morrison neighbourhood. Set on a rare 100' x 250' private lot, this stately bungalow with circular driveway offers over 6,300 sq ft of finished living space surrounded by towering trees, lush landscaping and thoughtfully designed outdoor living areas. The home features an elegant and highly functional layout. At its heart is the great room, where 12-foot ceilings and oversized windows flood the space with natural light and offer tranquil garden views. Hardwood floors and custom millwork enhance the seamless flow into the kitchen and dining areas. The kitchen includes a generous island and opens to a bright sunroom. Multiple walkouts create a strong indoor-outdoor connection. A cozy main floor den adds versatility for todays live/work needs. The primary suite is a serene retreat with a large walk-in closet and spa-like 5-piece ensuite. Three additional main-floor bedrooms provide space and privacy for family or guests. The fully finished lower level offers over 3,000 sq ft of additional space ideal for entertaining or multigenerational living. It includes a large recreation room, games area, home theatre, wine cellar, sauna, two additional bedrooms, plenty of storage and a separate walk-up to the backyard, perfect for a guest, in-law, or nanny suite. The backyard is a true sanctuary. Professionally landscaped and meticulously maintained, it features stone terraces, multiple seating areas, lush perennial gardens, a saltwater pool, hot tub, heated covered porch and a canopy of mature trees that create a resort-like ambiance. Located minutes from the lake, downtown Oakville, top-rated schools, GO Transit, and major highways, 272 Maple Grove Drive offers a rare and versatile opportunity to enjoy, renovate, or build your dream estate in one of Oakvilles most coveted locations. (id:60626)
Century 21 Miller Real Estate Ltd.
272 Maple Grove Drive
Oakville, Ontario
An exceptional opportunity to own a sprawling estate in South East Oakville’s prestigious Morrison neighbourhood. Set on a rare 100' x 250' private lot, this stately bungalow with circular driveway offers over 6,300 sq ft of finished living space surrounded by towering trees, lush landscaping and thoughtfully designed outdoor living areas. The home features an elegant and highly functional layout. At its heart is the great room, where 12-foot ceilings and oversized windows flood the space with natural light and offer tranquil garden views. Hardwood floors and custom millwork enhance the seamless flow into the kitchen and dining areas. The kitchen includes a generous island and opens to a bright sunroom. Multiple walkouts create a strong indoor-outdoor connection. A cozy main floor den adds versatility for today’s live/work needs. The primary suite is a serene retreat with a large walk-in closet and spa-like 5-piece ensuite. Three additional main-floor bedrooms provide space and privacy for family or guests. The fully finished lower level offers over 3,000 sq ft of additional space ideal for entertaining or multigenerational living. It includes a large recreation room, games area, home theatre, wine cellar, sauna, two additional bedrooms, plenty of storage and a separate walk-up to the backyard, perfect for a guest, in-law, or nanny suite. The backyard is a true sanctuary. Professionally landscaped and meticulously maintained, it features stone terraces, multiple seating areas, lush perennial gardens, a saltwater pool, hot tub, heated covered porch and a canopy of mature trees that create a resort-like ambiance. Located minutes from the lake, downtown Oakville, top-rated schools, GO Transit, and major highways, 272 Maple Grove Drive offers a rare and versatile opportunity to enjoy, renovate, or build your dream estate in one of Oakville’s most coveted locations. (id:60626)
Century 21 Miller Real Estate Ltd.
3372 155 Street
Surrey, British Columbia
Stunning 2-storey + basement residence in prestigious Morgan Creek Estates! This 4,800 sq.ft. custom-built home sits on a 22,000+ sq.ft. lot with beautiful mountain views. Inside, enjoy site-finished hardwood floors, granite countertops, a gourmet kitchen with 6-burner gas cooktop, large pantry, and a separate wok kitchen. Comfort meets efficiency with dual heating systems-radiant heat and a heat pump-plus an electrical generator for power outages. Both upper bathrooms are equipped with steam showers for a spa-like experience. Additional features include a media room with 10-ft screen, wine cellar, nanny's quarters, and two luxurious master bedrooms with ensuites, plus two more bedrooms. Complete with an outdoor kitchen, oversized 3-car garage, and smart home system. Conveniently located near top schools, daycare, and shopping. Open House: July 20 (Sun) 2-4pm (id:60626)
Metro Edge Realty
171 Millwood Parkway
Vaughan, Ontario
***Motivated Sellers ***Potential 1/2 Acre Severance-***Breathtaking Ravine & Pond Views On 2 Sides! Gorgeous 5000+ Sq.Ft Custom Home Nestled On 1.47 Acres Back To Conservation Area. Hardwood Flr/Pot Lights/Crown Moulding Throughout, 4 Fireplaces, 6 Skylights, Designer Washrooms, Chef's Kitchen, Sunroom W/Skylights, Office On Main Flr. Elegant Living W/Fireplace, Sun-Filled Family W/Fireplace &Wet Bar & B/I Speakers. Beautiful Master W/Fireplace &5Pc Lavish Ensuite. Professional Finished Bsmt W/Sauna&Gym&Game&Rec. (id:60626)
Right At Home Realty
4275 Todd Road
Kelowna, British Columbia
Tired of looking for a spectacular home & only finding run of the mill white boxes on small lots that look same? Well, this home is NOT THAT! Located on 2.55 acres, there is inherent privacy & exceptional views of orchards, rolling hills & peek-a-boo lake views. To say this home has a ‘cool’ vibe would limit just how incredibly awesome it is in all respects. The Smart Home would suit tech savvy buyers & the aesthetic can be young & chill or it can be sleek & sophisticated. The Hemlock Wood arched entryway provides views straight through the home & spotlights the floor to ceiling windows. The American Clay walls provide texture & character & the 10 ft steel doors enhance the grandeur of the home. The moment you enter, your eyes will be drawn to the view, the gorgeous chef’s kitchen and the open living space. Entertaining flows seamlessly between the kitchen, main living space and the patio. The cantilevered primary bedroom is a private oasis w/stunning views, a Hemlock wood arch feature & a walk-in/walk through closet. The ensuite exudes upscale spa vibes w/a smart 7 head shower, smart bidet, an expansive soaker tub, heated towel rack & double sink. The lower level provides an additional 3 beds/2 baths finished to the same luxurious level as the main floor. Best part of the lower level? Huge recreation space w/a Sports Bar feel & a pool table, plenty of seating & loads of space for friends. Book your private showing today! (id:60626)
RE/MAX Kelowna
3643 254 Street
Langley, British Columbia
**A RARE INCOME GENERATING PROPERTY** Discover the perfect blend of country life with live/work/play lifestyle on this beautiful 5.58 acre farm located in Langley the horse capital of BC. This property features a well-maintained 2290 sq ft 4-bed, 3-bath rancher, a 1200 sq ft 3 bdrm mobile home, a 2 bdrm suite above barn only 3 years old, plus a 351 sq ft 1 bdrm cabin. Equestrians will love the 13-stall, 3-stall, and 2-stall barns, hay and shavings shed, greenhouse and so much more to list. Surrounded by mature trees, quiet no-through street, central location to Campbell Valley and Aldergrove Regional Park horse trails, Thunderbird Show Park, Hastings and Homestretch Horse Race Tracks. Incredible potential for all horse enthusiasts! **A MUST SEE TO APPRECIATE** (id:60626)
Exp Realty Of Canada
22482 8 Avenue
Langley, British Columbia
A private oasis on over 11 acres in coveted South Langley. A tree-lined driveway leads to an impressive 6,500+ sq ft home with triple garage and coach house. Thoughtfully designed over three above-ground levels, featuring a grand foyer, elevator, 6 fireplaces, butler's pantry, and a massive kitchen island with dual dishwashers-perfect for entertaining. Enjoy an in-ground pool with a new liner, sun-soaked south yard, and sweeping views from every window. Acres of paddocks, two older barns with stalls, tack room, and office ready for revitalization. Dual road frontages offer easy access. A must-see retreat-call today! (id:60626)
Oakwyn Realty Ltd.
46262 Uplands Road, Promontory
Chilliwack, British Columbia
PRIME 24 UNIT TOWNHOUSE SITE in Sardis "“ 46262 Uplands Road An exceptional chance to build in one of Chilliwack's most desirable neighbourhoods. This 1.56-acre site in the sought-after Promontory area of Sardis comes with a 24-unit townhouse development permit already approved offering a rare opportunity for builders and investors. With building plans available upon request and units ranging from 1,700 to 2,100 sq ft, this thoughtfully designed project is tailored for today's market. Nearly all development fees have been paid, and the plans are ready for submission, meaning you can start construction very soon. Located on a quiet street surrounded by residential homes, parks, schools, and amenities, this site blends lifestyle appeal with strong market potential! Call before it is gone! (id:60626)
Royal LePage - Wolstencroft
Keller Williams Ocean Realty
0 Dixie Road
Caledon, Ontario
Now Is Your Chance To Secure A Stunning 6,500 SqFt. Custom Home On A Desirable One-Acre Parcel. Offered As A Pre-Construction Opportunity. Thoughtfully Designed To Include 6 Bedrooms, 6.5 Bathrooms, And A Spacious 7-Car Garage, This Estate-Style Residence Is Perfect For Luxury Living With Room To Personalize Every Detail. As The Future Homeowner, You'll Have tHe Unique Ability To Select Your Own Interior Finishes, Including: Tile Selection, Paint Colors, Kitchen Layout & Cabinetry, Bathroom Fixtures & Designs, Hardwood Flooring Styles, Interior Trim Work, Door Finishes. Located Just Minutes From Highway 410, This Rare Property Combines Convenience With Customization - Making It One Of The Few Remaining Opportunities In The Area To Build A Truly Personalized Luxury Home. Don't Settle For Someone Else's Vision - Build Your Own. (id:60626)
Century 21 Royaltors Realty Inc.
119 Cumberland Drive
Mississauga, Ontario
Welcome To Port Credit's Latest Showpiece 119 Cumberland Drive! This Custom-Built Luxury Residence Showcases Exceptional Design, Meticulous Craftsmanship, And The Finest Quality Materials. Enter Through An Oversized Schuco Glass Door To Discover An Open-Concept Layout Bathed In Natural Light From Floor-To-Ceiling Windows And Multiple Skylights. The Chefs Kitchen Is A Masterpiece, Featuring A Large Center Island, Elegant Porcelain Counters And Backsplash, And Top-Of-The-Line Built-In Miele Appliances. The Inviting Family Room, Which Opens To An Entertainers Dream Backyard With A Covered Porch, Centers Around A Striking Porcelain Gas Fireplace And Fine Wood Accents. This Level Also Includes A Home Office With Built-In Desk And Shelving, A Mudroom With A Custom Closet, And A Stylish 2-Piece Powder Room With Heated Floors. Ascend The Wood, Steel, And Glass Staircase Or Take The Cambridge Elevator To The Upper Level, Where The Primary Suite Awaits, Complete With A Private Balcony, A Spacious Walk-In Closet, And A Luxurious 5-Piece Ensuite With Heated Porcelain Floors. Three Additional Bedrooms Each Have Their Own Unique Design Elements And Private 3-Piece Ensuite, All With Heated Floors! Seller Will Consider VTB. (id:60626)
Century 21 Best Sellers Ltd.
875 Jefferson Avenue
West Vancouver, British Columbia
SUBDIVISION ALERT! RARE OPPORTUNITY Investors & Builders Alert! Prime 12,000+ sq. ft. lot in Sentinel Hill, West Vancouver, ready for subdivision into two single-family lots (Council report in documents). The existing renovated 2016 split-level home offers 3 beds, 2 baths, stunning mountain views, and a flat backyard with a huge deck for entertaining. Unbeatable location-near Park Royal, seawall, parks, and top schools. Walk to Ridgeview Elementary & WV Secondary, minutes to Collingwood School. Live in, rebuild, or develop! Seller open to offers for one lot after subdivision. A rare chance at an incredible price-act fast! (id:60626)
RE/MAX Elevate Realty
347 Spruce Street
Waterloo, Ontario
What a great investment opportunity! The property is a student residence. There are 11 units and a total of 35 bedrooms at 347 Spruce St. There are 1x 3 bed/Kitchen/ Living/ 1 bath (3 beds); 6x 2 beds/Kitchen/ Living/1 bath (12 beds); and 4x 5 beds/Kitchen/ Living/ 2 bath (20 beds). Walking distance to Wilfrid Laurier University. Located 16 minutes walk to Wilfrid Laurier, Waterloo. It is also near University of Waterloo and University of Guelph. The property is near Kitchener/Waterloo Airport, located 21.4 kilometres or 25 minutes away (drive). Ideally located between both Wilfred Laurier University and University of Waterloo. (id:60626)
Right At Home Realty
8900 Gilman Road
Summerland, British Columbia
Discover 64 acres of pristine, undeveloped land in the heart of South Okanagan, one of the region's best-kept secrets. This remarkable parcel, located outside the ALR, boasts breathtaking views of Okanagan Lake, Giants Head Mountain, and the surrounding vineyards, orchards. Just 4 km from downtown Summerland and minutes from local amenities, including golf courses and the Trans Canada Trail, this property offers incredible convenience paired with unmatched natural beauty. The gently rolling terrain is dotted with trees and provides numerous prime building sites to create your dream home or vision. Utilities, including water, gas, electricity, and phone, are conveniently available at the lot line. With its natural state and easy access, this property is not only an excellent holding investment but also offers potential for future development. Don’t miss this chance to own over 64 acres of spectacular land with endless possibilities and unparalleled views. (id:60626)
RE/MAX Orchard Country
2096 Abbott Street
Kelowna, British Columbia
**$375,000 PRICE DROP! Priced below assessment - seller motivated** Incredible opportunity to own a modern and luxurious lakefront property, perfectly situated in the coveted Abbott Street corridor. Designed with entertaining in mind, this architectural masterpiece features floor-to-ceiling glass, and panoramic lake views from nearly every room. Boasting 4 spacious bedrooms - each with its own private ensuite and deck, this home offers exceptional comfort and privacy. The main level opens directly onto 60 feet of sandy beachfront, complete with a private dock lift and breathtaking mountain views. The chef’s kitchen is outfitted with high end appliances including a gas range and Miele built-in coffee machine. A main floor bedroom with ensuite adds convenience, while the upper level is highlighted by a show-stopping master retreat with a sitting area, gas fireplace, spa-like ensuite, and a massive private deck overlooking the lake. The rooftop terrace is perfect for taking in unforgettable Okanagan sunsets. This is lakeside living at its finest. (id:60626)
Royal LePage Kelowna
21 Hooper Road
Barrie, Ontario
Well maintained 14,260 sq. ft. building including mezzanine with decorative facade currently partitioned as 2 units which are fully leased. Units share common front access bay area of 824 sq. ft. 18' clearance. Built in 2001 with many renovations include newer windows in 2017 and some newer HVAC. (id:60626)
Ed Lowe Limited
101 Nanticoke Creek Parkway
Haldimand, Ontario
Investors, Look no further. Muti-Tenanted building with substantial income. Not far from Simcoe, Hamilton, Hagersville, Highway 3, Highway 401. (id:60626)
Century 21 Millennium Inc.
25 Quail Run Boulevard
Vaughan, Ontario
Welcome to this one-of-a-kind, custom-built full stone exterior house, showcasing over 8,000 sq. ft. of living space on a beautifully landscaped 1.2 acres premium level lot with western exposure! Featuring traditional finishes throughout. This home boasts solid oak doors and Marley roof! Enjoy spacious principal rooms flooded with natural light, a chef-inspired cherry wood kitchen with Corian counters, and grand principal rooms designed for entertaining. The living and dining rooms boast elegant domed windows, herringbone and marble floors. A spacious primary suite offers walk-in closets, cedar closet and linen closet, a private balcony with skyline views, and a spa-like ensuite with jet tub and skylight. The mature landscaped grounds are a resort-style retreat, complete with a concrete pool, tennis and bocce ball court, outdoor change rooms and three-piece washroom. Layout is ideal for seamless indoor-outdoor living with multiple walkouts to patios and decks. The finished lower level offers a full party kitchen, wet bar, games room, sauna, rough-in for hot tub. and ample storage rooms. Other highlights include solid oak doors and trim, two fireplaces, skylights, cedar closet, central vac, four-car garage, intercom, and circular cobblestone driveway with parking for 15+ cars. (id:60626)
Keller Williams Empowered Realty
10894 32 Side Road N
Halton Hills, Ontario
Fantastic 85 acre property in a great location. Excellent farm land with 65 acres workable. Currently being farmed. The land has been tile drained. Beautiful, peaceful setting for a dream home. (id:60626)
Town Or Country Real Estate (Halton) Ltd.
1306 Huckleberry Road
Kelowna, British Columbia
Welcome to Stargaze Ranch, a breathtaking 9.88-acre rural sanctuary offering an unparalleled blend of luxury, technology, and natural beauty. This sprawling estate boasts an extraordinary 8,894 square foot custom-built home by Nesbitt Design, meticulously crafted to provide the utmost in comfort and convenience. The main residence is a masterpiece of modern living, featuring an astronomical observatory with a state-of-the-art 16-inch Schmidt-Cassegrain telescope (Celestron LA). The observatory's fully rotating dome allows for unobstructed celestial views. Inside, every high-tech feature imaginable has been integrated, from a commercial-grade water system and Lutron lighting controls to GPS-controlled clocks on the garage cupola and automated security gates. Outdoor living is perfect for entertaining or relaxation, with an outdoor kitchen, hot tub, and radiant patio heaters ensuring year-round comfort. There is also an oversized triple garage, a separate shop and a large barn. Fenced areas allow for raising turkeys, chicks, and hens, complete with a hen house and additional storage shed. The separate office building on the property offers a reception area, laboratory, common area ideal for collaborative work, a small kitchen, bathroom, two offices, and a conference room for meetings and presentations. Discover the perfect blend of rural tranquility and cutting-edge luxury at Stargaze Ranch, where every detail has been thoughtfully designed to enhance your lifestyle. (id:60626)
Royal LePage Kelowna
5080 45th Avenue
Delta, British Columbia
Rare redevelopment opportunity in PRIME West Ladner location. 24,550 sq.ft.(0.564 acre) lot situated across from Delta Secondary School and only a short walk to Ladner Elementary School, Ladner Village, Memorial Park, Public Library, Community Center, transit, shopping etc. Recent OCP adoption designates the land MR (mixed residential) allowing for townhouses under RT76 zoning (Buyer to verify) enabling up to 76 units per hectare. Current 4 bedroom, 4 bathroom custom-built home (1994) is in superb condition and allows for excellent holding income during the development process. Also potential to subdivide the existing home off from the back of the property and create new parcels (3?) on the South portion of the lot. Inquire for more details. (id:60626)
RE/MAX City Realty

