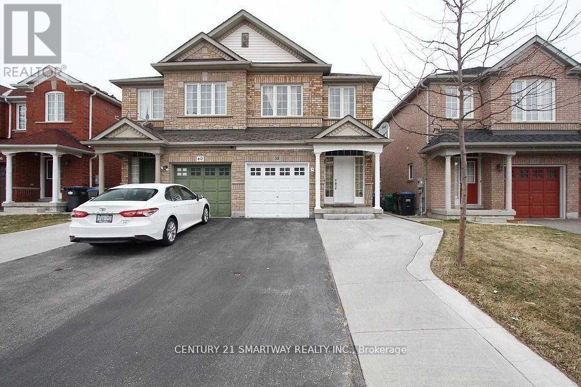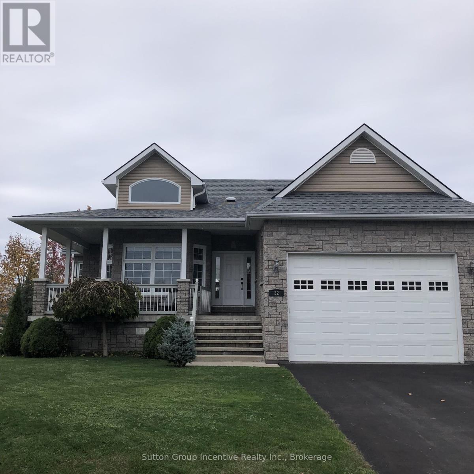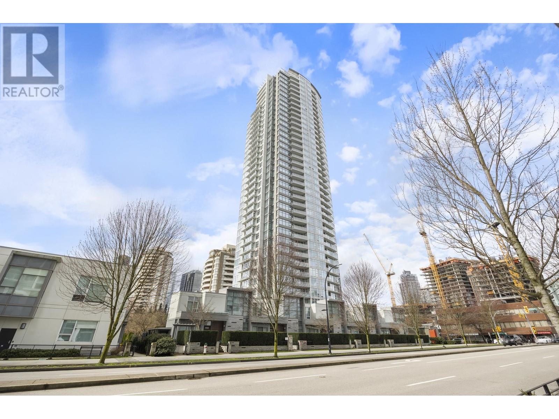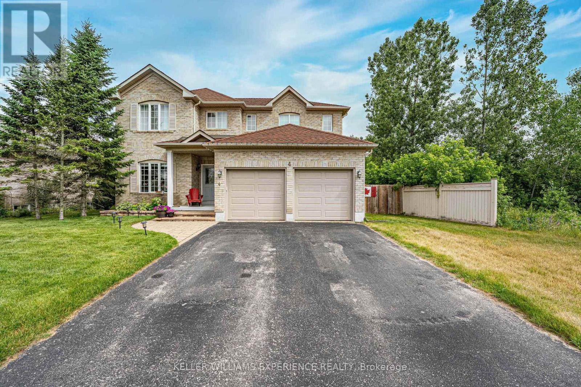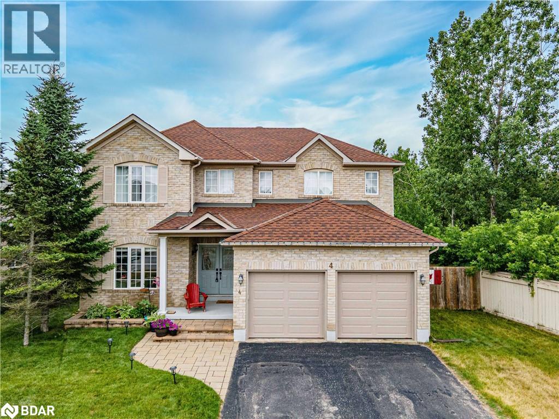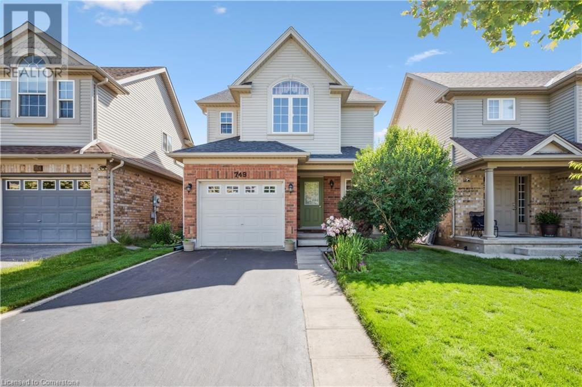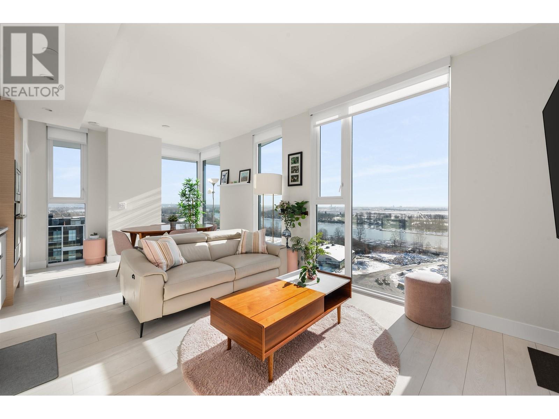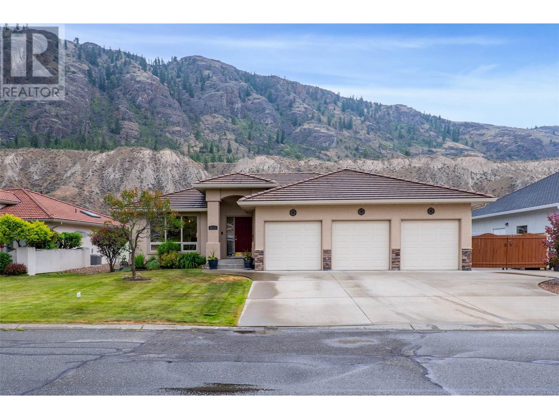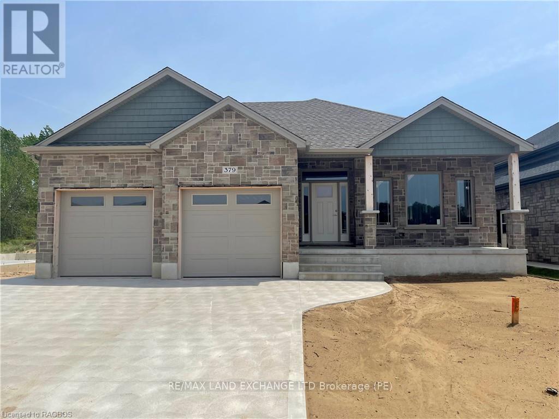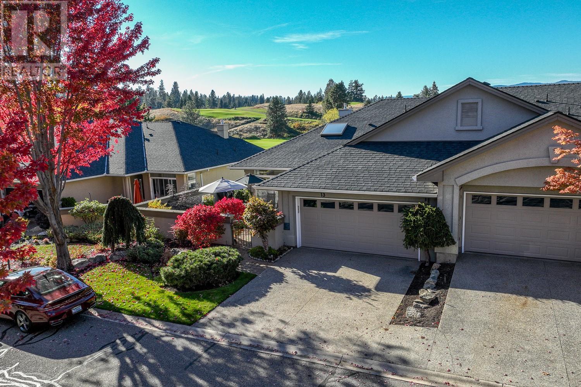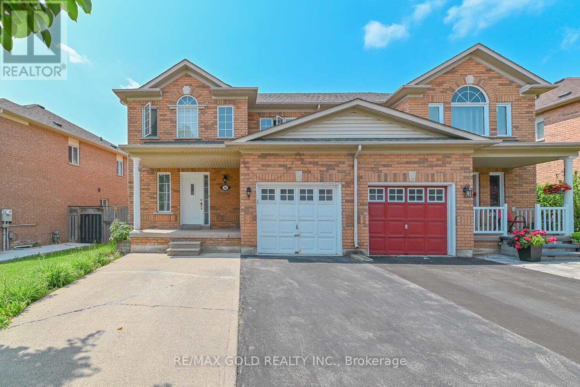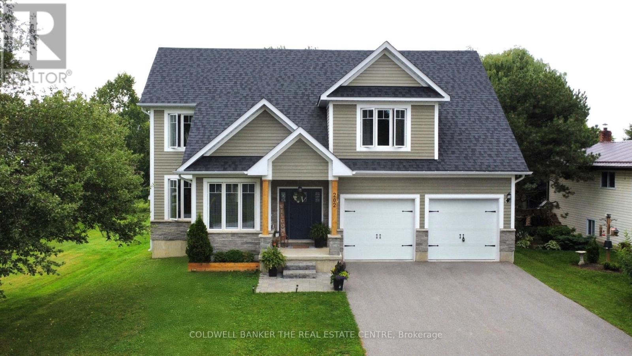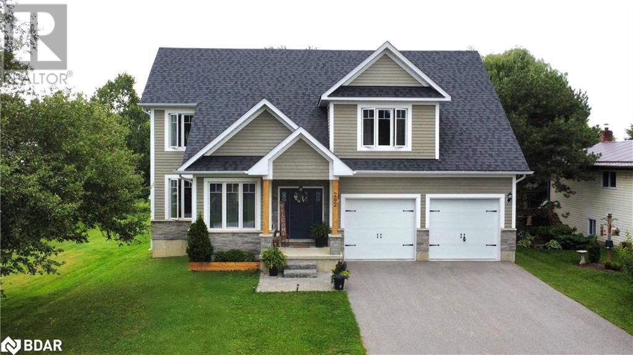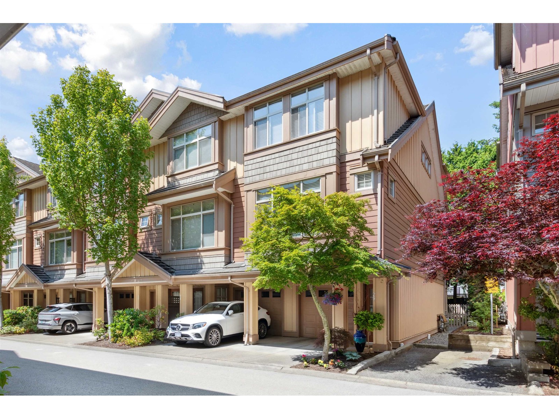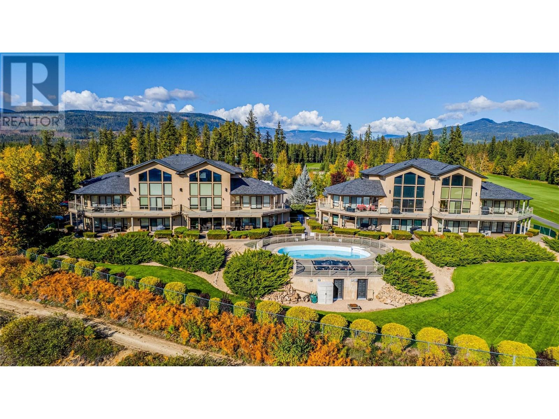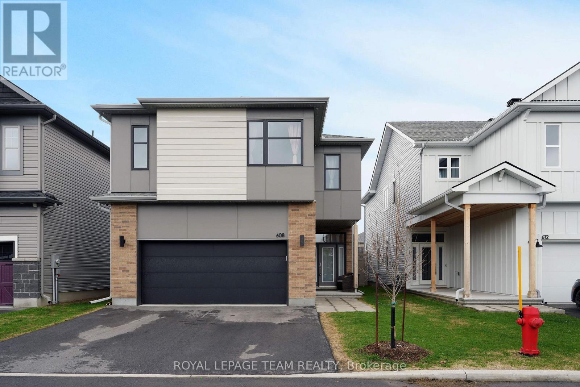1642 Baywater Street Sw
Airdrie, Alberta
The beautiful canal water view new build house by Genesis Home with 2 car attached garage with a walk out basement in to the canal system and very close the playgrounds. It has a large lot with an East backyard.. 4 bedrooms (one bedroom has no closet). A large family on the second floor comes with 6 windows with lots of very bright natural light. The main floor boasts a up graded. formal dining room, a living room with 6 windows , as well as a dining room with a 3 panel glass sliding door to the huge deck. Large kitchen with a lot of cabinets and quartz countertop, stylish flooring, stainless steel appliances and a second floor laundry room. Upstairs you will enjoy a huge master with a 5 piece ensuite soaker tub, walk-in closet and double sinks. Downstairs you will find main floor living room, dining room, and office room. The property is also in close proximity to school. This property has quick access to Downtown and is vacant and easy to show it. (id:60626)
Century 21 Bravo Realty
3 Grencer Road
Bradford West Gwillimbury, Ontario
Fabulous 5.78 Acre Agricultural Lot Right Off Canal Road, Zoned AM (Agriculture Marsh) allows uses: Agriculture, Conservation, Custom Workshop, Detached Dwelling, Farm Employee Accommodation/Accessory, Farm Related tourism Establishment, Greenhouses, Home Industry, and Home Occupation. (to be confirmed with the Township). Solid Bungalow with 3 Bedrooms, 1-4 pc Bathroom, Artesian Well, Roof Shingles 5 yrs, Detached Barn w/power, Greenhouse Frame. Conveniently Located within minutes to Bradford and Newmarket, Schools, Shopping, Train Station, Hwys 400/404 & Close to future Bradford Bypass. Income Potential From The House And Farm Land With Rich Soil Perfect To Grow Just About Anything! Currently renting out Land to Farmer and property receives a Tax Farm Rebate / House is Vacant. House is being Sold "As Is/Where Is" as Estate Sale. **EXTRAS** Artesian Well - Aprox 40-60ft, Roof Shingles-est 5 yrs old, Septic pumped 2024, Oil Tank - To code (id:60626)
RE/MAX Realtron Turnkey Realty
55 7155 189 Street
Surrey, British Columbia
LIVE AND WORK FROM HOME! Rare opportunity to own a unique 3 bed, 3 bath end-unit townhome featuring a GROUND FLOOR COMMERCIAL ZONED SPACE with a separate entrance fronting 72nd Avenue-perfect for a home-based business like a salon, professional office, or studio. Currently used as a rec room, the space offers flexibility to suit your needs. Enjoy great walkability with schools, parks, and mixed-use properties nearby. one of the largest homes in the development, freshly repainted, and flooded with natural light thanks to its corner-unit layout and two spacious decks overlooking the courtyard. The over height double garage includes bonus storage/custom shelves. Whether you're looking to work from home or invest in a live/work property, this one checks all the boxes!OPEN HOUSE SAT JULY 26 2-4 (id:60626)
Royal LePage - Wolstencroft
58 Feather Reed Way
Brampton, Ontario
Welcome to your new home .This beautiful 4-bedroom Semi Detached house offers the perfect blend of comfort and style. Main floor Living Dining with Sep Family room, Hardwood floors grace the main and second levels, while the family-sized kitchen features ceramic tiles and a built-in pantry. Retreat to the master bedroom, complete with a 5-piece ensuite and a spacious walk-in closet. Enjoy the convenience of being close to schools, parks, plazas, hospitals, and a recreation center. The exterior features an upgraded concrete pathway that wraps around the whole property, giving you more space in the front and more entertainment space in the backyard. This Charming house is ready to become your family's new home. **EXTRAS** All ELF's, 1 Stove, 1 Fridge, 1 Dishwasher, 1 Washer, 1 Dryer. (id:60626)
Century 21 Smartway Realty Inc.
22 Bourgeois Beach Road
Tay, Ontario
This one-owner, custom-built design and steps to Georgian Bay and the Trans Canada Trail offer a picturesque setting that's hard to resist. From the easy access to recreational activities like boating and snowmobiling, to the wraparound verandah, manicured gardens, and arch-top dormer, this is undoubtedly going to add to its charm and curb appeal. Inside, the kitchen seems like a dream with its breakfast bar, stainless-steel appliances, quartz countertops, and a brand new dishwasher. This home also comes with a stove, fridge, washer and dryer. The flow into the dining area, which opens up to the fully fenced backyard with a porch, patio, and gazebo, sounds perfect for both everyday living and entertaining. The main level, with its primary bedroom featuring a luxurious 5-piece ensuite and walk-in closet, along with another bedroom and a 4-piece bathroom, offers comfort and convenience. And the lower level, with a great room boasting a cozy gas fireplace, an additional bedroom, and a 3-piece bathroom, provides even more space and flexibility. The numerous upgrades, including quartz countertops in the kitchen and bathrooms, newer custom blinds and lights, updated sliding screen door, and a new roof, ensure that the home is not only beautiful but also well-maintained and up-to-date. Lastly, the sought-after corner lot location, just minutes away from Midland and Penetanguishene, adds to the appeal, offering both convenience and a sense of tranquility. With 2,874 square feet of finished space, this home is an absolute gem! (id:60626)
Sutton Group Incentive Realty Inc.
3702 4880 Bennett Street
Burnaby, British Columbia
Luxury living in the Sky! Welcome to unit 3702 at the Chancellor by Polygon, located at Metrotown. This 2 bed, 2 bath home has it all...panoramic views (City, North Shore Mountains & Deer Lake), 9´ high ceilings complimented by floor to ceiling windows, luxurious high end finishings, a large private balcony, 1 storage locker and rarely offered 2 parking stalls! Complex amenities include on-site manager, fitness & yoga centre and a social lounge with a grand piano. Metrotown Shopping Centre, Public transit (Skytrain & bus loop), Bonsor Recreation Complex and a vast array of dining and entertainment establishments are all at your footstep. Call now for your private tour! (id:60626)
Sutton Group-Alliance R.e.s.
4 Gold Park Gate
Essa, Ontario
Discover this exceptionally well-maintained, all-brick family home at 4 Gold Park Gate in Angus. Boasting over 2800 sq. ft. of fully finished living space on great lot. This spacious and bright home features a double-door entry, 9-ft ceilings, and a formal living and dining room with hardwood floors and pot lighting. The beautifully renovated eat-in kitchen (2022) showcases quartz counters, a stylish backsplash, new appliances, pot lighting, a breakfast bar, and a walkout to a stone patio and fenced yard with a garden shed. The cozy family room offers a gas fireplace and hardwood flooring. A main floor laundry with garage access and a powder room add convenience. Upstairs, the refinished primary suite includes a walk-in closet, an ensuite with a new vanity and shower, and a relaxing corner jet tub. Three additional generously sized bedrooms complete the second floor. The finished basement features a large rec room, a 2-pc bath, and ample storage. Upgrades include new garage doors (2021), central air (2024), and a water softener. (id:60626)
Keller Williams Experience Realty
4 Gold Park Gate
Angus, Ontario
Discover this exceptionally well-maintained, all-brick family home at 4 Gold Park Gate in Angus. Boasting over 2800 sq. ft. of fully finished living space on great lot. This spacious and bright home features a double-door entry, 9-ft ceilings, and a formal living and dining room with hardwood floors and pot lighting. The beautifully renovated eat-in kitchen (2022) showcases quartz counters, a stylish backsplash, new appliances, pot lighting, a breakfast bar, and a walkout to a stone patio and fenced yard with a garden shed. The cozy family room offers a gas fireplace and hardwood flooring. A main floor laundry with garage access and a powder room add convenience. Upstairs, the refinished primary suite includes a walk-in closet, an ensuite with a new vanity and shower, and a relaxing corner jet tub. Three additional generously sized bedrooms complete the second floor. The finished basement features a large rec room, a 2-pc bath, and ample storage. Upgrades include new garage doors (2021), central air (2024), and a water softener. (id:60626)
Keller Williams Experience Realty Brokerage
749 Grand Banks Drive
Waterloo, Ontario
OFFER ANYTIME. Updated single detached home with fully finished walkout basement in desirable Eastbridge location. No backyard neighbor and you can enjoy the beautiful views through the large windows and doors of three levels of the home. Newly installed beautiful maple solid hardwood floor in the 240 sq ft sunken great room to match the rest of the main floor, new quartz countertops, new stainless steel refrigerator, stove and range hood, new ceramic backsplash, new sink and faucet in kitchen. The 2nd floor offers 3 sizable bedrooms, 2 full bathrooms and a laundry room for your convenience. Master bedroom features 10 ft smooth cathedral ceiling, a 3pc en-suite with up to ceiling full size mirror & 5ft two door glass shower with up to ceiling Italian ceramic tiles. The open concept walkout basement is bright thanks to large patio doors and windows, sunken recreation room with rough-in for home theater wiring and dimmable pot lights. Good sized storage room. Additional Updates including Roof (2018), high efficient furnace (2019), finished garage (2019), decorative single pole switches throughout and dimmable switches in master bedroom and dining area (2019). New fence installed (2023), new glasses for large windows and doors on main and upper floors (2023), some of the sliding windows (2023). Newly painted bedrooms, bath rooms, great room and hallway including frames and baseboards (2025), new wall cabinets in laundry room (2025), driveway resurfacing (2025), new faucets in bath rooms (2025). Within walking distance to schools, trails, Grey Silo Golf Course, RIM Park. A short drive to the expressway, Conestoga Mall, both Universities and all other major amenities. (id:60626)
Royal LePage Peaceland Realty
146 Newcastle Drive
Kitchener, Ontario
Absolutely stunning home in the prestigious Huron woods neighborhood. This top to bottom renovated detached 2 car garage house has 2 kitchens, quartz countertops, LED lights, 2 decks with fence, zero carpets, stainless appliances, Freshly Painted, Brand New Window Blinds, Water softener & HRV system. Walkable distance to both Catholic and Public Schools& Just 6 km to Kitchener CF Fairview mall and college. A family friendly neighbourhood with many parks and walking trails nearby. Bingaman's, Kitchener's most popular amusement centre, is only 16km away.Come check out this Charm!! (id:60626)
Blue Brick Brokers Inc.
2006 3538 Sawmill Crescent
Vancouver, British Columbia
Welcome to your dream home in the highly sought-after Avalon Park 3! This stunning south-facing 2 bedroom + den/office is bathed in natural light, offering a bright southern view. The open-concept living space seamlessly connects to 2 oversized patios, perfect for entertaining, relaxing, or enjoying breathtaking sunsets. With high-end finishes, modern Jennair appliances, and thoughtful interiors, this home is both stylish and functional. EV parking stall and locker are included. The spacious bedrooms provide comfort and tranquility, while the primary suite features a luxurious ensuite and ample closet space. Located in a vibrant community with parks, shopping, and dining just minutes away, this is the perfect blend of convenience and charm. Enjoy resort-style amenities, including a pool, fitness center, and walking trails. Don´t miss this rare opportunity to own a premium unit in Avalon Park 3-schedule your private showing today and experience the best of modern living! Open House Jun 14th 2pm to 4pm! (id:60626)
Rennie & Associates Realty Ltd.
40 19330 69 Avenue
Surrey, British Columbia
MONTEBELLO - rare large townhome with double side by side garage and extra parking. Main floor features high ceilings, gourmet kitchen with granite countertops and stainless steel appliances. Main floor has a living room, dining areas, family room and generous deck off kitchen for entertaining. Upper floor includes 3 good sized bedrooms and a master with walk-in-closet and ensuite with double sinks. Lower floor has another good size rec room which could make a great media room. There have been several recent upgrades including paint and flooring. Besides the double garage (long enough for pickup) and parking behind you have street parking right in front of your entrance. In a quiet area close to all amenities, schools, park and transportation. Note: New vinyl fencing is being installed. (id:60626)
Team 3000 Realty Ltd.
1607 157 St Sw
Edmonton, Alberta
Welcome to Montorio Homes most upgraded and elegant SHOWHOME which backs onto a large open GREENSPACE. This has has HIGH-END FINESHES throughout. From the moment you walk-in, you are greeted by the grand curved staircase leading to an office/den with custom glass doors. Large mudroom complete w/custom cabinets, a chef's dream kitchen, large island, upgraded quartz counter top/backsplash complete with upgraded appliances. A 4-sided 2 story (18 ft) FP wall w/ 2-sided gas f/p on main floor, spacious dining area and bar. Upper floor primary features 9' Ceilings w/decorative beams and a spa-like ensuite w/ custom enclosed cabinets, walk in closet connecting to laundry room for more convenience. Two more spacious bedrooms, bonus room. Includes A/C, finished garage with Heater and A/C unit. Fully Landscaped with Large Deck, Built-In Sound System. Glenridding Ravine is Community with everything in one place, nature, convenience, schools, and recreation and a clear vision to create a fulfilling experience for all. (id:60626)
Century 21 Leading
3712 Navatanee Drive
Kamloops, British Columbia
This high-quality immaculate and extensively updated home is in a prime location on the 4th fairway of this 18 hole Championship layout. Updates include kitchen finishings, flooring, paint, furnace/AC in 2023, and more, and the easy-care and long-lasting stucco exterior and concrete tile roof make exterior maintenance easy. The open main floor plan features a large living/dining room with gas fireplace and room for a variety of furniture configurations. The generous kitchen includes granite counters, a butcher-block island/breakfast bar, walk-in pantry, and access to the rear deck and yard area. The spacious king bed-size primary bedroom features a large walk-in closet/dressing area, and a 3-piece ensuite. There is also a second full bedroom on the main floor, and a main floor laundry area with a large laundry tub, stacking washer/dryer configuration, and access to the 3-car garage. The lower level features a huge recreation/family room area complete with wet bar, the third bedroom, full bath, and a large den/flexroom. The basement also has walk-out exterior access with suite potential for a live-in/immediate family situation. The 3 car garage and large driveway makes parking for multiple vehicles a breeze. The beautiful fenced rear yard features a large deck with permanent vinyl plank finishing, a gas connection for the grill, raised bed gardens, and a beautiful view to the South Thompson Valley hills. All msmts are approximate and should be verified if critical. (id:60626)
RE/MAX Real Estate (Kamloops)
4834 Mountain View Drive
Fairmont Hot Springs, British Columbia
Click brochure link for more details* WALKING DISTANCE TO GOLF COURSES, RESTAURANTS, SHOPPING & CANADA’S LARGEST NATURAL HOT SPRINGS - NOT IN A STRATA - NO STRATA FEES! Property was purchased in March 2024 at the framing stage of the build process by thinkBright Homes, and all remaining construction was completed in April 2025 by Alpine View Construction & Velin Homes. This brand-new, modern mountain home is ultra-low-maintenance, energy-efficient, and includes a 5-year new-home warranty. This 4-bedroom + den/office, 4 bath home offers ample space (2270 sqft) for large families to comfortably roam. The primary bedroom features mountain views & a luxurious, spa-like ensuite bathroom. The gourmet kitchen is a dream for entertaining with its custom-built cabinets, quartz countertops and an 8-foot island with a stunning oak pendant light. We saved the best for last... Walk through the kitchen, past the dual-sliding glass doors, and onto the sprawling 700 SQFT DECK (!!) above the double garage. Here is enough space for multiple ""zones"" for lounging, dining, and sunset-over-the-mountain-views. We've already pre-wired the deck for a hot tub, so you can be soaking in bliss before you even unpack. The nearby Fairmont Hot Springs Resort offers year-round recreation, with multiple golf courses, natural hot springs pools and a ski hill, just minutes away. The front yard was recently levelled, covered in topsoil & seeded with high-quality turf seed blend (May 2025). Whether you're looking for a timeless, move-in-ready home or a successful vacation rental property, this home is sure to check all your ""must-have"" boxes. (id:60626)
Honestdoor Brokerage Inc.
379 Ridge Street
Saugeen Shores, Ontario
The exterior is complete for this 1573 sqft bungalow at 379 Ridge Street in Port Elgin. The main floor features an open concept kitchen with Quartz counters, dining area with hardwood floors and walkout to partially covered 10 x 14 deck, great room with gas fireplace, 2 bedrooms; primary with 3pc ensuite bath and walk-in closet, 4pc bath, and laundry room off the 2 car garage. The basement is almost entirely finished and features 2 more bedrooms, family room, 3pc bath and utility / storage room. HST is included in the purchase price provided the Buyer qualifies for the rebate and assigns it to the Builder on closing. Prices are subject to change without notice." (id:60626)
RE/MAX Land Exchange Ltd.
3888 Gallaghers Pinnacle Way Unit# 13
Kelowna, British Columbia
The Village at Gallaghers Canyon proudly offers resort-style living with an extensive variety of year-round amenities for the whole family to enjoy. This beautiful, mint condition Townhome boasts 2 levels, breathtaking views, private courtyard and spectacular deck views of the Glacial Kettle Water Feature, Pinnacle Golf Course, and Valley beyond. Unrivalled peaceful tranquility and breathtaking evening views from both the expansive Sundeck and the sun drenched view of Layer Cake Mountain from the Courtyard. Gallagher’s Canyon is a warm and friendly Lifestyle Community – unique to the Kelowna area, modelled after the very successful Resorts of the Del Webb Corp. in the US. A popular comment from new Residents is “It’s so easy to make friends here!"" (id:60626)
RE/MAX Kelowna
14 Topiary Lane
Brampton, Ontario
MOTIVATED SELLERS! Discover This Move-In Ready 3+1 Bedroom, 3 Washrooms Home, Nestled In A Family-Friendly Neighborhood. Offering Style And Comfort, Bright Open-Concept Living/Dining Area, Kitchen Featuring Stainless Steel Appliances, And Plenty Of Storage, Backyard Perfect For Relaxing Or Entertaining, Close To Schools, Parks, Shopping, And Easy Access To Highways 401 & 407, Ideal For Families. (id:60626)
RE/MAX Gold Realty Inc.
202 Clarence Street
Clearview, Ontario
Be the new owner of this first time offered custom built home in the thriving town of Stayner. Solid hardwood flooring and top quality finishes flow throughout this 4 bedroom, plus office, 2.5 bathroom family home. You're greeted with custom cabinetry in the kitchen as well as bathrooms. Expansive living room with a gas fireplace. Enjoy the 2nd level laundry accompanying all 4 bedrooms on the same level. Massive rear yard and deck perfect for entertaining. This home has it all! (id:60626)
Coldwell Banker The Real Estate Centre
202 Clarence Street
Stayner, Ontario
Be the new owner of this first time offered custom built home in the thriving town of Stayner. Solid hardwood flooring and top quality finishes flow throughout this 4 bedroom, plus office, 2.5 bathroom family home. You're greeted with custom cabinetry in the kitchen as well as bathrooms. Expansive living room with a gas fireplace. Enjoy the 2nd level laundry accompanying all 4 bedrooms on the same level. Massive rear yard and deck perfect for entertaining. This home has it all! (id:60626)
Coldwell Banker The Real Estate Centre Brokerage
29 15151 34 Avenue
Surrey, British Columbia
This gorgeous END UNIT in sought-after SERENO is THE PLACE to be and belongs at the top of the short list for your next home! Shows beautifully inside with fantastic open floor plan and great finishing throughout- like granite kitchen with gas stove, updated lighting, fixtures & more. Upstairs 3 generous bedrooms with ample primary suite. Downstairs offers bonus flex den/media room that opens up to the patio and supremely private back yard. Easy parking- garage + partly covered carport, and visitors spots nearby. Secure and gated community with fitness studio, entertainment bar, library and 2 fire side lounges are in the clubhouse for your enjoyment. Quiet, yet close to shopping, schools, recreation and Southpointe Shopping Centre. OPEN HOUSE SATURDAY JUNE 7 2PM-4PM (id:60626)
2 Percent Realty West Coast
1675 Grasswood Road
Corman Park Rm No. 344, Saskatchewan
Horse lovers & anyone that wants some space & privacy out of the city but as close & convenient as you can possibly get to it this is the place for you! This beautiful 4.88 Acre well treed & established property is only one mile south of the city! Property is very turnkey as the owner would like to include many things that are needed on an acreage. The home is an 1110 SQFT bungalow built in 2007 w amazing vaulted ceilings & huge windows. Open concept kitchen living & dining space gives you treeline & blue sky south facing views! Large country style kitchen features nice oak cabinets, walk-in pantry sit up island & huge dining room space big enough to host large family gatherings. Open concept space is finished off w a great sized living room & if you ask nicely maybe a huge flat screen TV too. Main floor also has a good sized master bedroom w walk-in closet, full 4 piece ensuite and large foyer & 2 piece bath. Downstairs you'll find a large family room, 2 more good sized bedrooms (3rd bedroom requires armoire) 3 piece bath, laundry/mechanical room & separate storage. Outside there are many great entertaining & relaxing spaces with different vibes depending on what you're feeling from the front deck, to rear BBQ firepit patio area, nestled in the trees garden sanctuary, large open field area & of course the large sized C-can man cave! Property is allowed to 2 horses & a pony & has a 3 box stall barn. Other notables include 24'x26' detached garage w 220V power, plumbing roughed in the basement for city water, automatic water for livestock, 2 septic systems & CentralAC. Original owner would love to help someone make this as turnkey & is including bronco riding mower, backup generator, kubota wagon, air compressor, lumber for fencing, patio furniture & other tools & useful accessories! This is a great opportunity to own a beautiful well treed acreage that allows horses as close to the city as you can get! Call your favorite Realtor to book a private viewing today! (id:60626)
Boyes Group Realty Inc.
3473 Lakeview Place Unit# 203
Enderby, British Columbia
No Speculation Tax at Mabel Lake. Just relax, enjoy the view, and leave stress behind with this stunning turnkey townhome in a quiet and exclusive 8-unit strata. Overlooking Mabel Lake and the breathtaking Monashee Mountains, this 3-bedroom, 3-bathroom, townhome complete with single car attached garage boasts over 3000 square feet and multiple living areas ideal for entertaining. Inside, a spacious foyer welcomes you and leads into a stunning open-concept space, showcasing the kitchen with its oversized island, walk-in pantry, and massive dining area. Floor to ceiling windows and vaulted ceilings drench the entire South facing space with incredible natural light as well as allow for unobstructed views. Patio doors off the kitchen lead to the partially covered wrap-around deck overlooking the tranquil pool and hot tub. The main floor owner’s suite offers direct patio access, walk-in closet, and ensuite with dual dinks, heated flooring, and oversized jacuzzi tub. A second bedroom shares the full hall bathroom with guests. Upstairs, a second living room with lake views is ideal for gathering. The third bedroom can also be found on this level. This condo is walking distance from the renowned Mabel Lake Golf and Country club, clubhouse restaurant, marina, and boat launch. This location is hard to beat. New hot water tank, air conditioning, and furnace (2024), roof within last 5 years. Ownership includes a large boat slip at Shuswap Rivermouth Marina. (id:60626)
RE/MAX Vernon Salt Fowler
608 Enclave Lane
Clarence-Rockland, Ontario
Luxury Meets Functionality! Discover the Eq Piper II, an executively upgraded 3,263 SQ FT detached home in the family-oriented Clearance Rockland neighborhood. This 2023 built property boasts multiple upgrades and exquisite finishes, exuding warmth and elegance from the moment you step onto the porch. The main level impresses with a 10ft ceiling Foyer, versatile Flex room/office, elegant Living room, Dining room, and open concept Kitchen perfect for entertaining. Additional highlights include a spacious Mudroom, cozy Fireplace, and functional powder room. The upper level retreats to luxury, featuring a stunning Primary bedroom with a spacious walk-in closet and opulent 5-piece ensuite bathroom with freestanding tub. Three additional bedrooms, including one with its own ensuite, offer ample space and comfort. A 4-piece bathroom, laundry, and generous storage complete this level. The lower level provides a spacious Bedroom, Full bathroom, and expansive Family Room ideal for bonding time, movie nights, and memories. Enjoy the convenience of a 2-car garage with automatic openers and a fenced backyard perfect for summer BBQs and outdoor fun. Experience the best of both worlds in this family-friendly neighborhood, offering peace of mind and a sense of community. Book your private visit today and discover your dream home! (id:60626)
Royal LePage Team Realty




