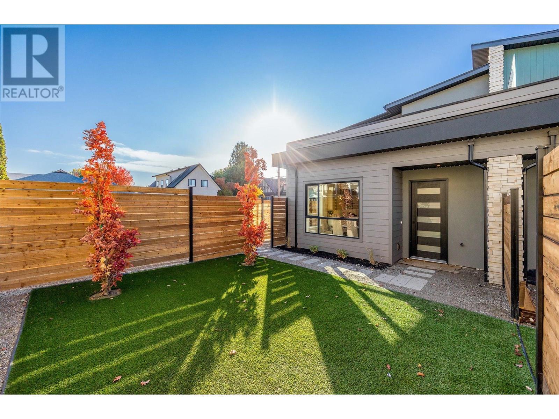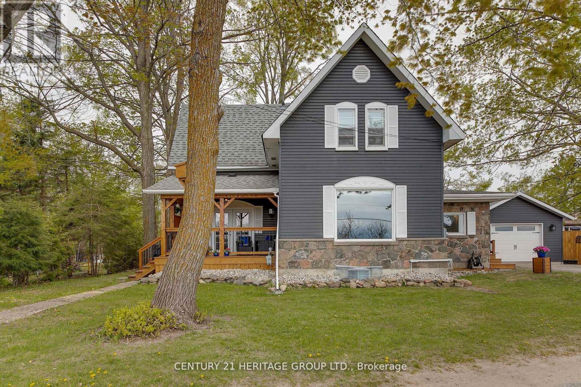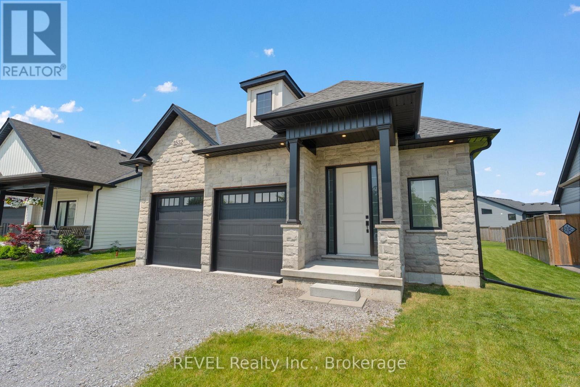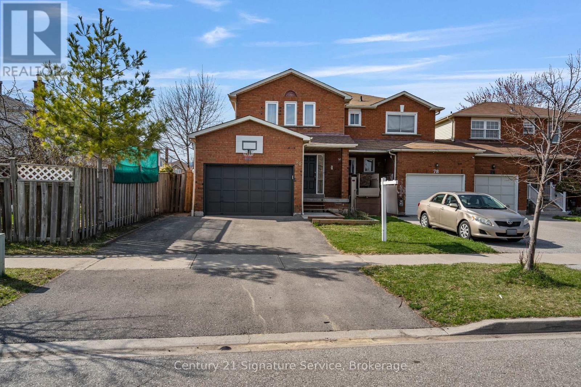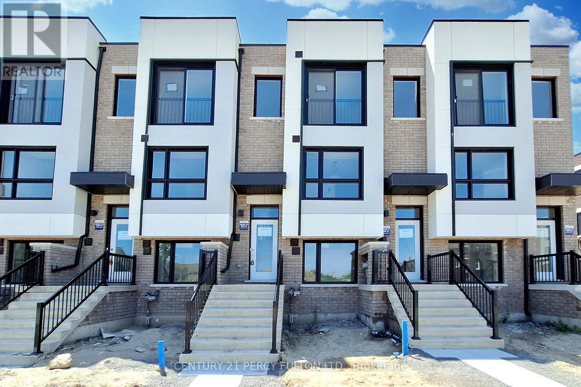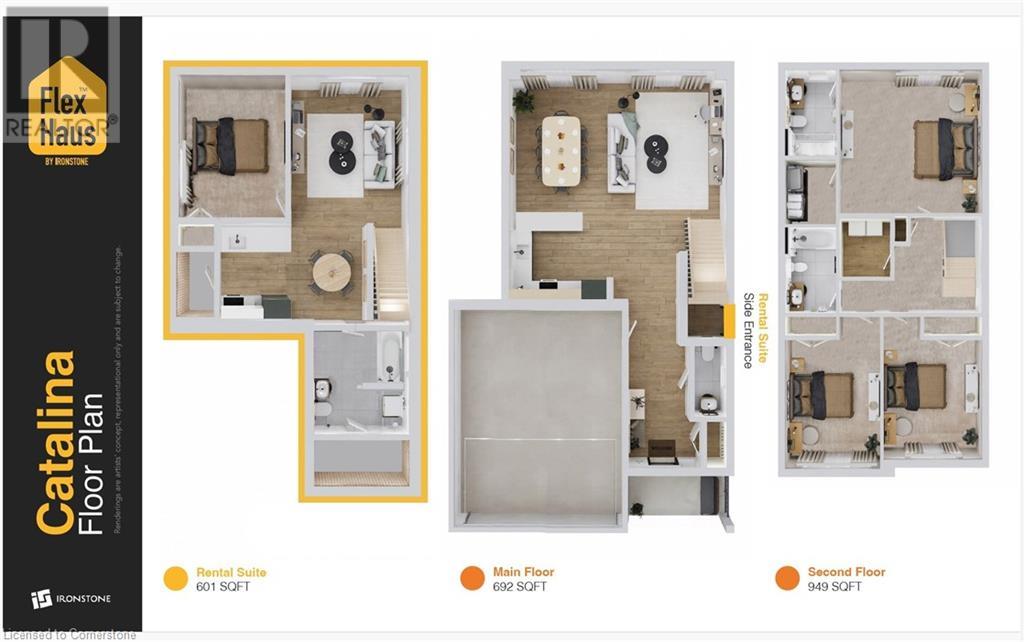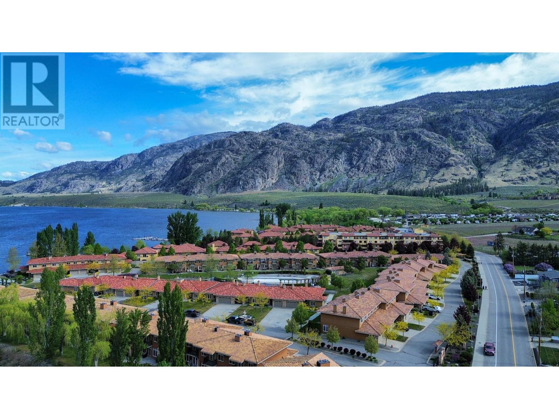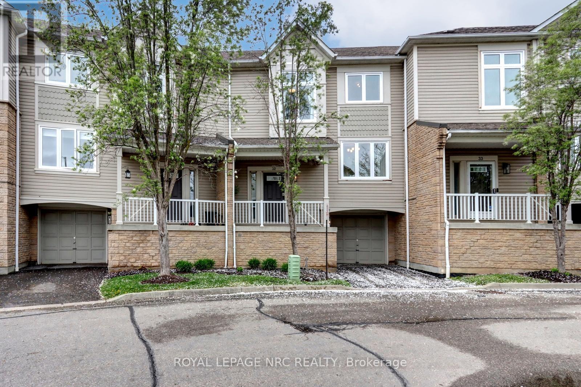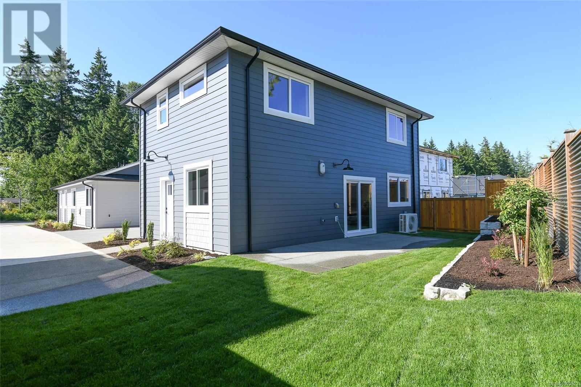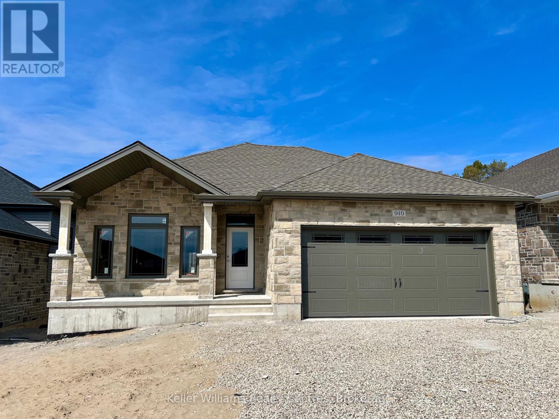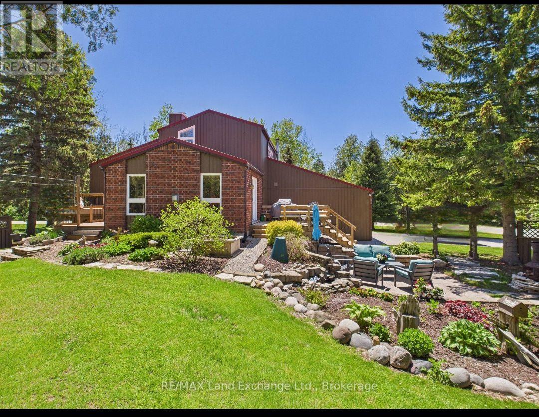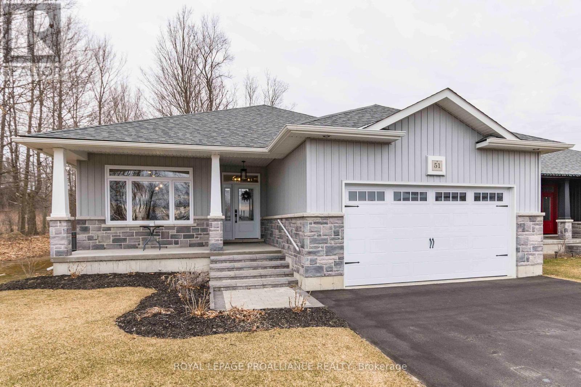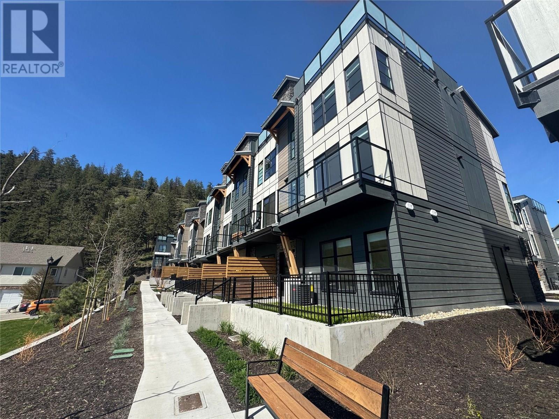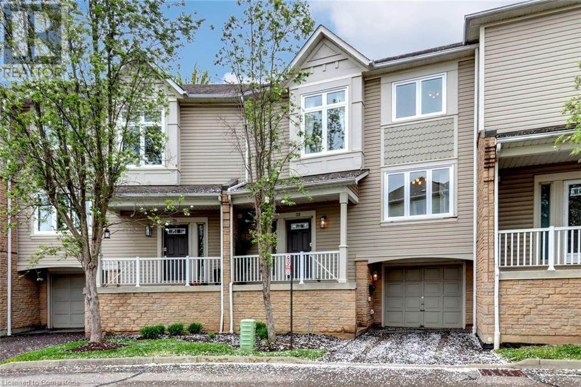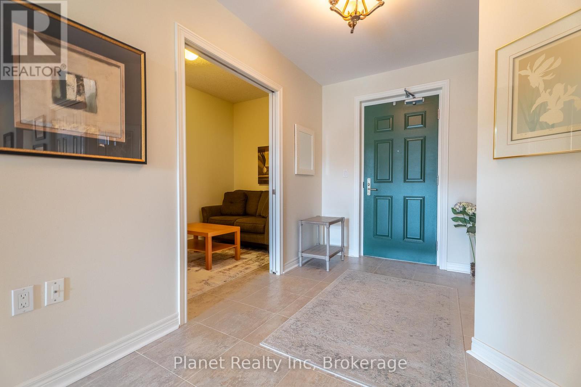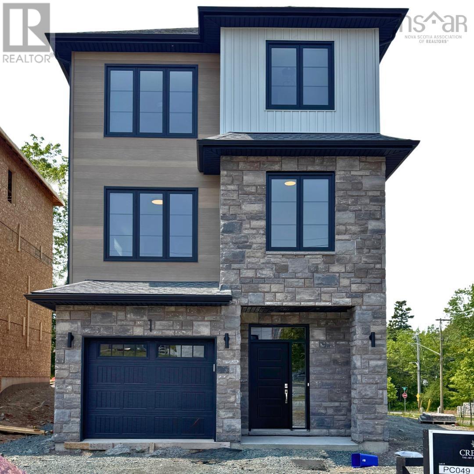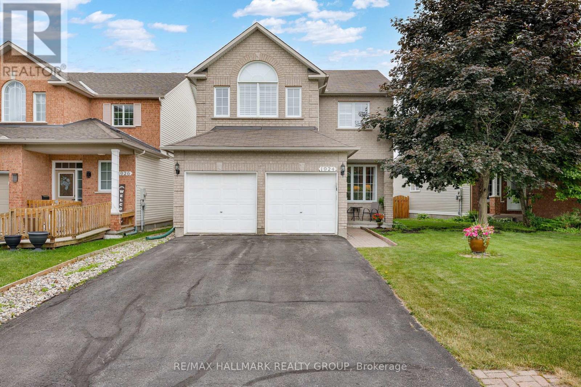745 Patterson Avenue Unit# 1
Kelowna, British Columbia
PTT EXEMPT and new GST Rebate for First Time Home Buyers! Experience modern living in this brand-new Kelowna South townhome, where modern design meets the vibrant Pandosy Village, offering boutique shops, diverse dining options, KGH and proximity to Okanagan Lake beaches. This elegant 3-bedroom, 2.5-bath residence merges refined interiors with outdoor appeal, featuring a fenced yard with pet-friendly turf and a 380 sq.ft. patio ideal for relaxation and entertaining. Inside, the open kitchen boasts premium KitchenAid appliances, a Kohler sink with lifetime warranty, quartz countertops, gas stove, and a waterfall-edge island. The second level features 12’ vaulted ceilings and three bedrooms, including a primary suite with a walk-in closet, a 4-piece ensuite with his-and-her sinks, and chic tile around the tub. Details like LED lighting, Riobel faucets, and an EV-ready single-car garage add convenience and style. This townhome combines function and luxury in Kelowna’s top location. Embrace the lifestyle – book your private viewing today! (id:60626)
Exp Realty (Kelowna)
1672 Ridge Road E
Oro-Medonte, Ontario
Client Remarks This is a charming country inviting 3 bedroom 1670 sq. ft, home with 2 fireplaces (electric and natural gas) 2 washrooms...2 walkouts to a decks, and a huge 92 x277 ft fully fenced back yard ..what a place for the kids to play...build a pool...grow vegetables in the 20x9 ft vegetable garden... a 20x16 detached garage...a wood shed 12.5x8.5...a 2 story barn, (24.10x14.2) with hydro and a wood stove.... beautiful maple trees... a view of the countryside at the back of the property and Lake Simcoe at the front of the property. Minutes to the Village of Hawkstone and Lake Simcoe, or Highway 11 and short distance to Orillia....Zoning on this property is R1 which allows among other things "home occupation," "private home daycare" and "residential care". This is an ideal rural property suited for an active family, a home occupation business or your personal desire. Minutes to the Warf in Hawkestone on Lake Simcoe. Please view this property. Thank you! (id:60626)
Century 21 Heritage Group Ltd.
3532 Canfield Crescent
Fort Erie, Ontario
Welcome to this beautifully upgraded bungalow located in Fort Eries desirable Black Creek subdivision. Built with exceptional attention to detail, this newly constructed home offers stylish, modern living just minutes from the U.S. border, Niagara Falls, and the QEW.Step inside to a bright, open-concept layout featuring soaring ceilings and abundant natural light pouring in from large windows and skylights. The custom kitchen is a chefs dream with top-of-the-line stainless steel appliances, a pot filler faucet, instant hot water filler, garburator, upgraded bar area, quartz countertops, and a spacious island. Custom cabinetry and upgraded plumbing fixtures elevate both bathrooms, each connected to spacious bedrooms with walk-in closets and private ensuites. Additional features include main floor laundry, hot water on demand, a cantina wine cellar, custom drapery, California shutters, and wireless access points throughout. Enjoy the outdoors on the covered wood deck with a natural gas BBQ hookup and electrical outlet, plus a full irrigation system and water filtration system.The home is wired for convenience with TV wall mounts, hidden wall outlets, HDMI, cable, and ethernet conduits. A generator plug is connected directly to the meter system for peace of mind.Located near scenic parks and walking trails in Stevensville, this home includes a fully insulated two-car garage and an unfinished basement with endless potential.This is the perfect blend of luxury, comfort, and convenience, don't miss it! (id:60626)
Revel Realty Inc.
80 Dutch Crescent
Brampton, Ontario
Like a Semi! Rare Double Car Garage on a Corner Lot! Situated on the border of Mississauga, this spacious, open-concept home offers incredible value. Featuring hardwood floors throughout, a bright and updated kitchen, and a generous dining area perfect for hosting family and friends. The family room includes a charming corner fireplace and a walkout to a large deck, ideal for outdoor entertaining. The finished basement offers additional living space with a versatile rec room. Upstairs, the primary bedroom boasts a private ensuite, and the bathrooms have all been tastefully updated. This home is move-in ready and truly does not disappoint! (id:60626)
Century 21 Signature Service
40 Paul-Grondin Avenue
Saint-Jacques, New Brunswick
MULTI-FUNCTIONAL BUILDING ON THE EDGE OF THE MADAWASKA RIVER. MAGNIFICENT MULTI-FUNCTION BUILDING WHICH MEASURES 5,588 SQUARE FEET ON ONE FLOOR IN ADDITION TO HAVING OFFICE SPACES ON THE SECOND FLOOR. RADIANT FLOOR HEATING SYSTEM, ALSO HEAT PUMP AND ELECTRIC RAILS. YOU WILL FIND TWO LARGE PUBLIC TOILETS AND AIR CONDITIONING SYSTEM. THE 3 ACRE LAND ON THE EDGE OF THE MADAWASKA RIVER IS DEVELOPED AND LEVELED. THIS HUGE PROPERTY OFFERS YOU EVEN MORE: INSULATED DOUBLE GARAGE, HEATING, LOTS OF STORAGE, AND A LARGE CAR SHELTER AT THE ENTRANCE. THIS BEAUTIFUL PROPERTY IS VERY WELL LOCATED IN THE CENTER OF THE ST-JACQUES DISTRICT AND CLOSE TO ALL THE ESSENTIAL SERVICES BORDERING THE RIVER. THE PLACE IS MAGICAL!!! (id:60626)
Keller Williams Capital Realty
26 Bateson Street
Ajax, Ontario
Welcome to 26 Bateson St. Vacant brand new never lived in freehold townhome in Downtown Ajax offering about 1850 SF of beautifully designed open-concept living space with 9 ft ceilings and abundant natural light. There are no POTL or Maintenance Fees here. This spacious family-sized home features large principal rooms & spacious bedrooms that will comfortably accommodate king-size beds. Located on a quiet street with the park & playground just steps away & is ideal for growing families. Enjoy a walkout from the living room to a family sized terrace that's wonderful for entertaining & BBQs. Also enjoy the convenience of inside access to an oversized garage. Unique to this model is an additional man door offering a separate entrance to the main level in-law suite that's perfect for extended family or future rental potential. Move-in ready and backed by a 7-year Tarion new home warranty, this home provides peace of mind and long-term value. Located in the vibrant Hunters Crossing community, you'll have access to a fully equipped playground and sport court right in front of your home, great for family fun & your beloved pets! Live steps away from schools, parks, amenities, shopping & dining, with easy commuting via Ajax GO Station & the 401 just minutes away. The location is close to hospitals, big box stores, and endless entertainment from scenic walks along the Waterfront Trail to events at the St. Francis Centre for the Arts. With Durham Regional Transit and GO Transit readily accessible, this home supports Ajax#GetAjaxMoving initiative for active and sustainable transportation. Don't miss your chance to experience urban living at its finest where modern comfort meets unbeatable convenience at Hunters Crossing. (id:60626)
Century 21 Percy Fulton Ltd.
2258 Southport Crescent
London, Ontario
ELIGIBLE BUYERS MAY QUALIFY FOR AN INTEREST- FREE LOAN UP TO $100,000 FOR 10 YEARS TOWARD THEIR DOWNPAYMENT . CONDITIONS APPLY. NEW CONSTRUCTION HOME WITH RENTAL ONE BEDROOM APARTMENT ! Discover your path to ownership with the CATALINA Flex Haus! The spacious 2233 (total sq ft of finished space) , 4-bedroom, 3.5-bathroom and 2 kitchens home is located in the sough after Summerside . The bright main level features a large living/dining room with natural light and a chefs kitchen with ample counter space. Upstairs, the primary suite offers a private bathroom and walk-in closet, two additional bedrooms and a full bathroom. The finished basement includes one bedroom, bathroom, and kitchen, perfect for a rental unit or in-law suite. The basement private entrance located at the side of the house ensures privacy and convenience for tenants. Ironstone's Ironclad Pricing Guarantee ensures you get: 9 main floor ceilings Ceramic tile in foyer, kitchen, finished laundry & baths Engineered hardwood floors throughout the great room Carpet in the bedrooms, stairs to upper floors, upper areas, upper hallway(s). Don't miss this opportunity to own a property that offers flexibility, functionality, and the potential for additional income. Pictures shown are of the model home. This house is ready to move in. Visit our Sales Office/Model Homes at 674 CHELTON RD for viewings Saturdays and Sundays from 12 PM to 4 PM. Down payment is 60k. (id:60626)
RE/MAX Twin City Realty Inc.
7200 Cottonwood Drive Unit# 65
Osoyoos, British Columbia
Sole Vita!! Most sought after gated LAKEFRONT, townhome complex, low-density and plenty of greenspace. One level, 2 bdrm, 2 bath townhome located close to the lake and outdoor pools. Gas stove, crown moldings, 9' ceilings, gas fireplace, central heat /air conditioner, water softener, washer and dryer and 3 ft crawl space, LARGE patio with outdoor gas hook up for a BBQ. Low density property with 2 pools and 2 hot tubs, outdoor volleyball net and lots of green space. On site Gym and amenity building, kids water play area, private beach area for swimming. A must see, close to Golf Courses and Wineries. (id:60626)
Royal LePage Desert Oasis Rlty
8610 Clover Road
Prince George, British Columbia
* PREC - Personal Real Estate Corporation. Here is this spectacular home on a very private 4.24 acre lot. Your family can enjoy country living only minutes from town in this 2,800 sq ft home. The main floor has engineered hardwood throughout most of it, there are 3 bdrms, 2 bthrms (1 reno'd) & a stunning kitchen that is open to the dining room & living room. The bsmt has a huge rec room, 1 bdrm, a 4-pc bthrm, a workshop & a cold room. Outside is amazing with a big deck, a hot tub & a gazebo on a concrete pad, an att. dbl garage, a detached powered shop, a 3-bay carport, a firepit, a wood shed, a chicken coop, 2 driveways, a sani dump & half the property is newly fenced. Whew that is a lot to enjoy :). Lot size measurement is taken from Tax Ass., all measurements are approx. and all info. is to be verified by buyer if deemed imp. (id:60626)
Royal LePage Aspire Realty
32 - 7101 Branigan Gate
Mississauga, Ontario
Welcome to 7101 Branigan Gate, Unit 32, in the sought after Levi Creek community! This beautiful 3-bedroom, 2-bathroom townhome is turnkey ready and nestled in an exclusive, family-friendly neighbourhood. Step into the open-concept main level featuring a family room with soaring 12 ceilings, a cozy gas fireplace, and a walkout to one of the largest, fenced, rear yards in the complex, perfect for entertaining or relaxing outdoors. Upstairs, enjoy an updated kitchen with a stylish tile backsplash, a spacious pantry, and a new sliding door leading to a private deck that overlooks your premium backyard oasis. The open staircase, lined with soaring windows, fills the home with natural light throughout the day. The upper level features a spacious primary bedroom with en-suite privilege access to a full bathroom, along with two additional well-sized bedroomsideal for family, guests, or a home office. Downstairs, the fully finished basement is the perfect space for movie nights or a cozy retreat. You'll also enjoy indoor garage access, and the backyard can be accessed conveniently through the garage as well. Many updates include New Fridge, Washer, Dryer, All Windows and Patio Doors in 2024, Dishwasher, Stove, Heat Pump and Furnace in 2023. Located close to transit, Highway 401 & 407, and just steps to parks and walking trails. Families will appreciate being within walking distance of highly rated schools, including Francophone schools: Ange-Gabriel Catholic Elementary School & Ecole secondaire catholique Sainte-Famille. This is an incredible opportunity to own a spacious and bright home in one of the most desirable communities in the area! (id:60626)
Royal LePage NRC Realty
B 2315 Mcdonald Rd
Comox, British Columbia
Modern & Energy-Efficient New Half Duplex – Prime Location! Discover this newly built 4-bedroom, 2.5 -bathroom half duplex, designed for comfort, efficiency, and modern living. Featuring an open-concept layout, this home boasts a bright and spacious living area that flows seamlessly into a contemporary kitchen—perfect for entertaining or everyday living. Heat pump with A/C and natural gas furnace w/HVAC helps reduce utility costs while keeping you comfortable year-round. Quiet enjoyment of your space as the shared wall is between the garages. Step outside to enjoy the large patio, gas BBQ hookup and fenced rear yard, complete with an irrigation system to keep your outdoor space lush and green with ease. Convenience is key with an attached parking garage, plus 2 driveway spaces. Located close to shopping, amenities & scenic walking trails. This home offers the perfect blend of tranquility and accessibility. Purchase price plus GST. Appliances and closet organizers included. Possession possible as early as July 2025 (id:60626)
RE/MAX Ocean Pacific Realty (Cx)
910 13th Street
Hanover, Ontario
Lovely bungalow with walkout basement in the Cedar East subdivision in Hanover , close to many amenities. Walking into this open concept home you will notice a raised ceiling in the master bedroom, as well as a walkout from the dining area to a 10 X 18 fully covered deck. The kitchen offers plenty of cabinetry, island with bar seating, and stone countertops. Also on this level is another bedroom and 2 bathrooms, along with a large laundry room. Lower level offers future development opportunity! Make your own choices regarding interior finishes such as flooring, cabinets, and countertops, to suit your style. Call today! (id:60626)
Keller Williams Realty Centres
431073 Range Road 254
Rural Ponoka County, Alberta
Here is an exceptional 5-bedroom (2 up, 3 down), 2.5-bathroom stucco home, ideally located on 2 beautifully landscaped acres just minutes from town. Enjoy the best of both worlds with peaceful rural living and the convenience of nearby amenities.The charming wrap-around deck offers picturesque views of the tranquil setting, while the private hot tub area invites relaxation. A large Quonset provides plenty of space for storage or hobbies, and the expansive yard offers room for outdoor fun. RV owners will appreciate the convenient sewer dump access, and pet lovers will love the fully fenced dog run and dedicated dog room with its own bath and shower—making pet care a breeze. Inside, you’ll find a bright, modern interior featuring a stylish kitchen with granite countertops, a commercial upright fridge and freezer, garburator, and a moveable island ideal for entertaining. Central air conditioning keeps the main floor cool, and a clever sports closet with fan and window offers smart storage for active families.The cozy basement, complete with in-floor heat, is perfect for family time or guest stays, with three versatile bedrooms for added flexibility. The attached heated garage provides year-round comfort for vehicles or workshop projects.Additional features include an owned propane tank, in-floor heat in the garage and basement, and recent updates such as a new well pump (2024). Exterior railings will be completed by closing for added peace of mind. Half of the shingles were replaced in 2024, that were effected from hail damage. With thoughtful design, modern upgrades, and unique pet-friendly features; this property is a rare find, and is ready to welcome you home. (id:60626)
RE/MAX Real Estate Central Alberta
224 Homestead Grove Ne
Calgary, Alberta
Welcome to 224 Homestead Grove NE. This newly built home in Homestead is truly a gem, offering an impressive total area of 2224.13 sq ft and boasting a fully developed legal suite basement with a convenient side entrance. House have a double front car garage (Tandem 3 car garage). It can park an RV , Boat, workers Van because of the oversized one parking in garage. Step inside, and you'll be greeted by a thoughtfully designed open floor plan, accentuated by extensively upgraded finishes throughout. The home basks in abundant natural light. The main floor is both spacious and functional, featuring a , living room, dining area, mudroom and a bedroom. The heart of the home, the kitchen, is a chef's dream, showcasing elegant upgrades such as quartz countertops, an oversized island, built-in microwave, and top-of-the-line stainless steel appliances. Also the spice kitchen with tons of storage. Main floor has a bedroom with attached full washroom for parents or guests. Upstairs, discover a haven of comfort with 3 generously sized bedrooms, i.e. 2 master bedrooms and one spare bedroom with one common full washroom and a convenient laundry room. The master bedroom is a sanctuary in itself, boasting a large walk-in closet and a luxurious ensuite complete with a double vanity, walk-in shower, and separate tub—perfect for unwinding after a long day. Tons of upgrades. Descending to the fully developed legal suite basement, you'll be impressed by its spacious layout, which includes a versatile open concept living area, dining room, kitchen, bedroom, full bathroom, ample storage — offering endless possibilities for additional living space or rental income. House have a huge 900+ sq ft of backyard space. Don't let this opportunity pass you by—schedule a viewing today and experience firsthand the unparalleled comfort and luxury that this one-of-a-kind property in Homestead has to offer. (id:60626)
RE/MAX Irealty Innovations
40 Eastwood Crescent
Kincardine, Ontario
Nestled on a large corner lot surrounded by mature trees and a short walk to the shores of Lake Huron sits this immaculate 2 storey Viceroy Home augmented with an impressive north facing addition. The 3 bedroom, 2.5 bathroom home with double car attached garage has been meticulously cared for with many recent upgrades that include newer gas furnace, hybrid metal roof, most all windows, kitchen, bathrooms and 3 separate decks. With 2 wood burning fireplaces and a 3rd natural gas fireplace the home offers a feel of warm coziness throughout the nicely decorated home. The backyard provides an incredible park like setting with 2 well equipted storage sheds and it's beautifully manicured landscaping. Centrally located a short 5 minute drive from Bruce Power, Kincardine, and Tiverton this property is sure to please! Call to schedule your personal veiwing today! (id:60626)
RE/MAX Land Exchange Ltd.
51 Sabrina Avenue
Quinte West, Ontario
Welcome to this stunning former model home that is across from the park! Nestled in the desirable neighbourhood of Orchard Lane with loads of upgrades! Featuring 9 foot ceilings on the main floor with transom windows, open concept living with beautiful bright kitchen w/quartz countertops, cabinets to the ceiling with crown moulding, soft close doors and drawers, pot drawers, additional coffee station area and built in wine rack, accent island with overhang for bar stools. Living room offers coffered ceiling with natural gas fireplace, 9 foot patio door to deck. Primary suite features private ensuite with double sinks, quartz counter tops, glass and tile shower, plus walk-in closet with built-in closet organizer. Spectacular mudroom off the garage with built-in kitchen quality cabinets and bench, additional main floor laundry room with laundry tub. Fully finished lower level boasts large rec room with second gas fireplace with stacked stone, two bedrooms plus a den and loads of storage. Exterior features include stone skirt, interlocking front walkway and landscaping, attached double car garage with inside entry has been insulated, drywalled, painted and an epoxy floor. Economical forced air natural gas heat, central air, on demand water heater, HRV for healthy living. Orchard Lane is a beautiful subdivision with a lovely park, 5 minutes to the 401, shopping and schools & 10 mins to CFB Trenton. A short scenic drive takes you to the Millennium Trail or into Prince Edward County where you can enjoy an abundance of wineries/breweries, multiple golf courses, beaches and so much more! Only an hour to the GTA. Check out the virtual walk through for more info (id:60626)
Royal LePage Proalliance Realty
1455 Cara Glen Court Unit# 118
Kelowna, British Columbia
Brand new 3-bedroom + den townhome at The Peaks is move-in ready! Plus, save the PTT. The Peaks combines timeless finishes and contemporary designs with spacious rooftop patios in an outstanding Glenmore location. Enjoy the benefits of an end home with more space, sunlight, and privacy. Approx. 1500 sq.ft of indoor living space and a side-by-side double-car garage. Vinyl plank flooring throughout the main level, energy-efficient double-glazed windows, natural gas heating and cooling system, hot water on demand and roughed-in electric vehicle station. Open main living includes kitchen, dining, living, and bonus family room. The trendy kitchen features a large island for easy meal prep, designer cabinets, quartz countertops and KitchenAid stainless steel appliances including dual fuel gas stove, counter depth refrigerator & dishwasher. Primary bedroom includes an ensuite with heated floors, large wall-mounted mirror, modern light bar, designer cabinets, tile flooring, glass shower stall and quartz countertops. 2 additional bedrooms are upstairs with a bath and laundry room. Embrace the outdoors with your private 400+ sq.ft rooftop patio with sweeping city and valley views and a fully fenced yard. New Home Warranty. Instant access to Knox Mountain trails! 10 min drive to Downtown Kelowna and 5 min drive to Glenmore amenities, shops, and restaurants. Note: photos & virtual tour are of a similar home in the community. Schedule a showing to view inside this home. (id:60626)
RE/MAX Kelowna
7101 Branigan Gate Unit# 32
Mississauga, Ontario
Welcome to 32-7101 Branigan Gate, a beautifully maintained 3 bed, 2 bath townhome in the highly sought after Levi Creek community of Meadowvale Village. Nestled on a quiet, tree lined street, this turnkey home places a big emphasis on natural light through the brand new, oversized windows and sliding doors. The practical, multi level layout caters to young professionals and growing families. There are many great features, not the least of which is the yard, one of the largest, fully fenced outdoor spaces in the neighbourhood. The living room welcomes you with a cozy gas fireplace and soaring 12’ ceilings which open to the kitchen and dining room, just a few steps above. The new sliding patio door leads to the rear outdoor area, ideal for entertaining. The bright kitchen, open to the dining area, is filled with sunlight and features ample storage, generous workspace, updated appliances, and another new patio door that opens onto a convenient balcony, great for warm weather dining and relaxed evenings. Upstairs, the spacious primary bedroom showcases double closets and ensuite privilege to the full bathroom, complemented by two additional well sized bedrooms, ideal for children, guests, or a home office. The finished lower level offers an excellent space for movie nights or a quiet retreat, with extra room for a work from home or study setup, a large window, and inside access to the garage. There is also convenient backyard access through the garage. Located minutes from parks, trails, transit, Hwy 401 and 407, and in the catchment for top rated schools including Francophone options, this home combines comfort, style, and unbeatable convenience in one of Mississauga’s most desirable neighbourhoods. (id:60626)
Royal LePage NRC Realty Inc.
208 - 65 Bayberry Drive
Guelph, Ontario
Welcome to 208-65 Bayberry Drive, a stunning 2 bedroom, plus den, condo suite at the renowned Village by the Arboretum's Wellington building. This "Orchid" corner unit abounds with tasteful upgrades & its fresh, neutral colour palette have it move-in ready! Bright & airy throughout, the suite offers a gorgeous kitchen with gleaming white cabinetry, new appliances and room for a table or island if you desire! The large great room is adorned with rich hardwood flooring, copious bright windows & a warm fireplace serving as the room's elegant focal point. You enter the suite into a wide foyer, with ceramic flooring, off of which you'll find a refined with french pocket doors, perfect for a little work, or settling in to watch TV or read a book. The suite's 2 bedrooms include a brilliant primary suite with a 4 pc. ensuite featuring a tub/shower & double vanity, plus a deep walk-in closet. In addition to the expansive main balcony, a delightful bistro balcony is a perfect spot for the morning coffee or dinner for 2. The wraparound vistas feature the treetops and lush greenery offering privacy & serenity as only the Village by the Arboretum can. As an added bonus, storage is a breeze, with a secured indoor locker, and wide unground parking spaces. Truly the finest in adult living, this Village by the Arboretum condo is not only located in one of the best buildings in the city, but offers unparalleled amenities. Book your appointment today before this suite disappears! (id:60626)
Planet Realty Inc
1158 Restivo Lane
Milton, Ontario
Welcome to modern freehold living at its finest! This stunning back-to-back townhouse, built in 2020, offers a stylish and functional layout across three thoughtfully designed levels. With 3 bedrooms, 2.5 bathrooms, and a rare combination of features, this home is ideal for professionals, growing families, or anyone seeking a contemporary, low-maintenance lifestyle.Enjoy the convenience of inside access from the single-car garage, plus a tandem 2-car driveway offering parking for up to three vehicles, a rare and desirable feature for this type of home. The open-concept second level is bright and inviting, with large windows and a sunny balcony just off the oversized living room - an ideal spot for morning coffee or evening unwinding. A sleek feature wall adds a stylish touch. This level also includes a handy office nook perfect for remote work and a tucked-away laundry closet.The upgraded kitchen is a showstopper, complete with quartz countertops, a custom tile backsplash, modern cabinetry, and stainless steel appliances. It flows seamlessly into the dining and living spaces, creating a welcoming environment for entertaining or everyday life.Carpet-free throughout, the home boasts durable, attractive flooring and a highly efficient use of space. Every detail has been thoughtfully planned to maximize functionality and comfort.The upper level features three bedrooms, including a spacious primary suite with a Juliette balcony, double closets with a custom PAX organizer, and plenty of natural light. Two additional bedrooms and a full 4-piece bathroom complete this level.Located in a vibrant, growing community near parks, schools, shopping, transit, and major highways, this home delivers on both style and convenience. Don't miss this opportunity to own a beautifully upgraded, move-in-ready townhouse with premium finishes and exceptional value. Book your private showing today! (id:60626)
Keller Williams Home Group Realty
25 Riviera Place
Cochrane, Alberta
Welcome to this beautifully maintained home in the desirable community of Riviera! Located on a quiet CUL-DE-SAC and featuring durable CEMENT FIBRE SIDING, this home is designed for both style and longevity. Large windows throughout fill the space with natural light, highlighting the TILE and HARDWOOD FLOORING on the main level.The kitchen is perfect for everyday living and entertaining, featuring dark cabinetry, light QUARTZ countertops, a CENTRAL ISLAND, and a PENINSULA with BREAKFAST BAR SEATING. The adjacent dining area opens to a spacious DECK, with a BUILT-IN SHED BELOW and a beautifully landscaped, TREED IN backyard offering privacy and an IRRIGATION SYSTEM for easy upkeep.The living room is warm and inviting with a GAS FIREPLACE that has TILE SURROUND and a MANTLE. A stylish half bath with a FEATURE WALL completes the main floor. Upstairs, you’ll find a bright bonus room with FRENCH DOORS, EXTRA INSULATION between rooms for SOUNDPROOFING, and three spacious bedrooms including the primary bedroom. The primary bedroom features a 5-piece ENSUITE with DUAL VANITIES, a SOAKER TUB, a stand-alone shower, and TWO WALK-IN CLOSETS with CUSTOM BUILT-IN CABINETRY. A convenient UPSTAIRS LAUNDRY ROOM with a feature wall, CENTRAL AIR CONDITIONING, and an OVERSIZED DOUBLE ATTACHED GARAGE add to the home's thoughtful design. The unfinished basement is ready for your future development.This is the perfect blend of comfort, style, and location—don’t miss your chance to call this Riviera gem home! (id:60626)
Exp Realty
Pc49 1 Pearlgarden Close
Dartmouth, Nova Scotia
This is the Upgraded Portland Model by Cresco, a sophisticated 2,626 Sqft residence in The Parks of LakeCharles. This meticulously designed basement garage home features 4 bedrooms, 3.5 bathrooms, and an open-concept main floor with an office, living room, dining room, and family room. It boasts luxurious engineered hardwood and porcelain tile flooring, soft-close cabinetry, quartz countertops, and an upgraded plumbing package. Situated on a premium corner lot, the exterior showcases upgraded siding, stone accents, black windows, and a beautifully landscaped side yard. Additional highlights include a walk-through butler's pantry, oversized kitchen and island, linear fireplace feature wall, and covered porch. Ready to move in, it is heated with a fully ducted heat pump and integrated HRV system. This home is ready to move in. (id:60626)
Royal LePage Atlantic
20 Orchard Park Drive
Clarington, Ontario
Fantastic 4 bedroom, 4 bathroom detached backsplit nestled in one of Bowmanville's most sought-after neighbourhoods. This bright and spacious home offers exceptional versatility, with three separate living areas - ideal for entertaining, unwinding, or comfortably living with extended family, all under one roof. Oversized windows throughout, including on the lower level, flood each space with natural light, creating a bright and welcoming ambiance across every floor. Elegant California shutters add a timeless style while providing both light control and privacy. The primary suite features a private ensuite with heated floors, elevating your everyday routine with comfort and luxury. The finished basement expands your living space, offering additional functionality and generous storage. Step outside to a fully fenced backyard with patio - the perfect setting for morning coffee, weekend barbecues, or quiet evenings under the stars. Situated just minutes from top-rated schools, scenic parks and trail systems, shopping, dining, and commuter routes. This is a home that offers not just space, but the lifestyle and setting to match. (id:60626)
Century 21 Heritage Group Ltd.
1924 Lobelia Way
Ottawa, Ontario
Stunning 4BED & 2.5 Bath Richcraft-built home in prestigious Spring Ridge.Private west-facing backyardideal for sunset views, entertaining, or peaceful evenings.Bright living room flows into a stylish dining area with natural light throughout.Open-concept kitchen overlooks vaulted-ceiling family room w/ cozy gas fireplace.Spacious primary bedroom features 4-pc ensuite & walk-in closet.Second level offers 3 more large bedrooms, full bath.Basement w/ rough-in offers potential for added living space.Family-friendly community near top schools, parks, transit, trails, shopping & restaurants.Let me know if you'd like to emphasize walkability, commute times, or school zones further. (id:60626)
RE/MAX Hallmark Realty Group

