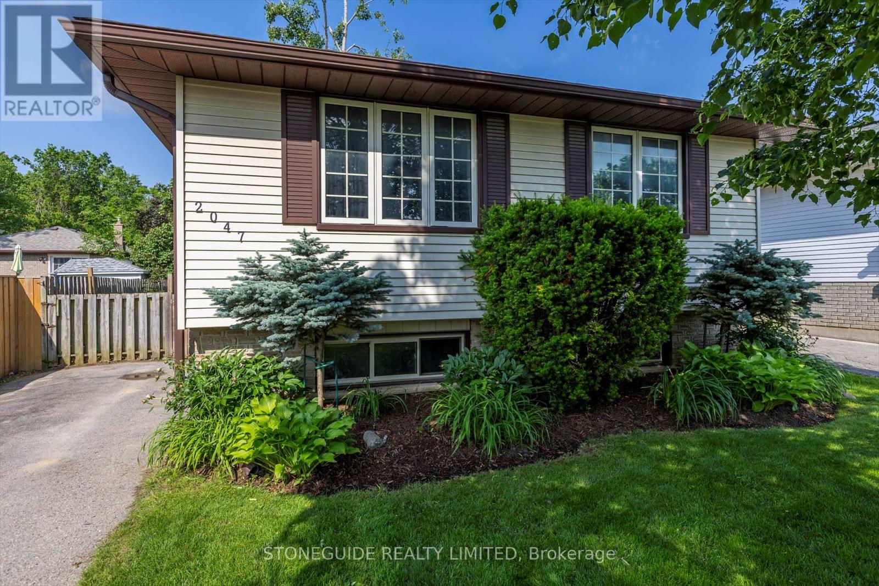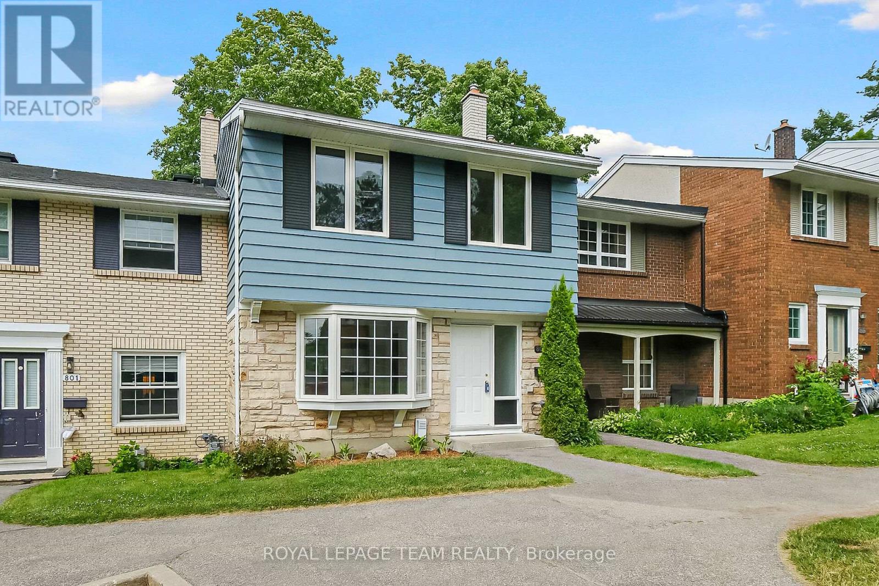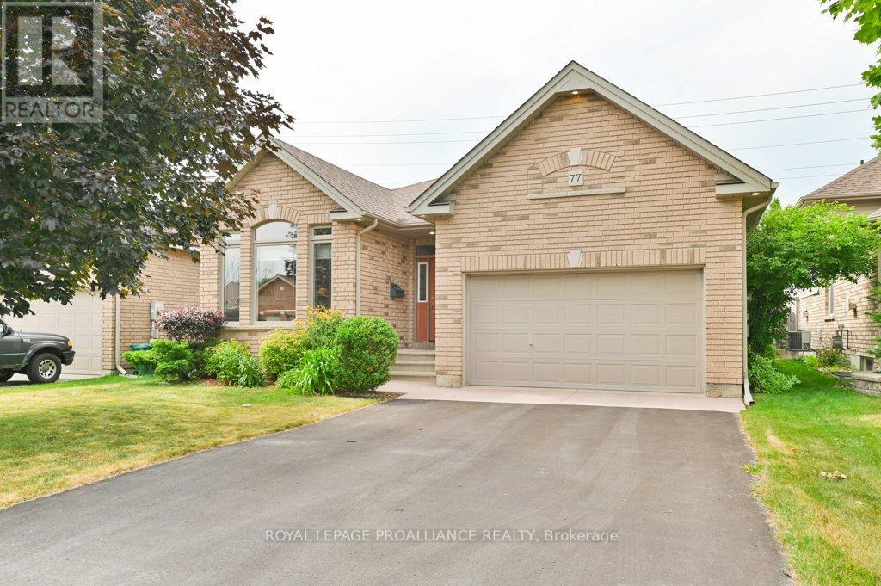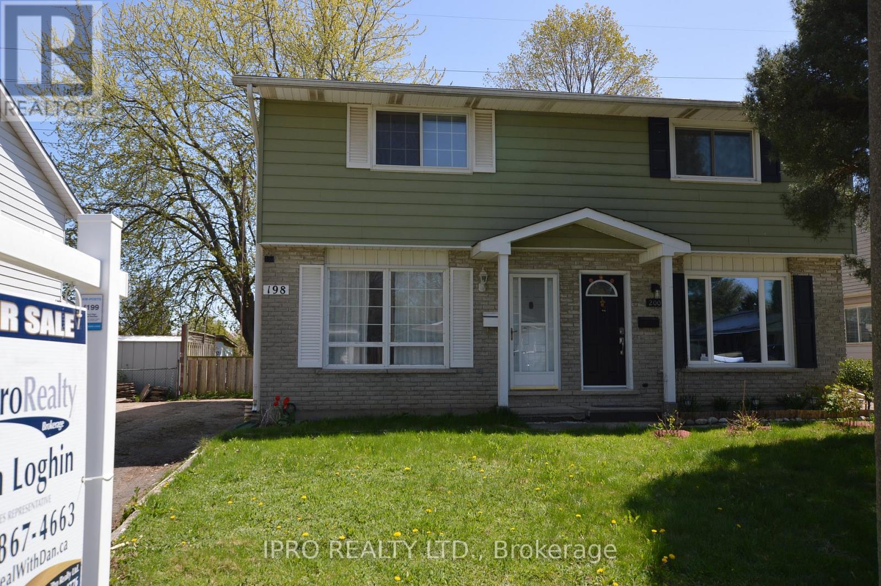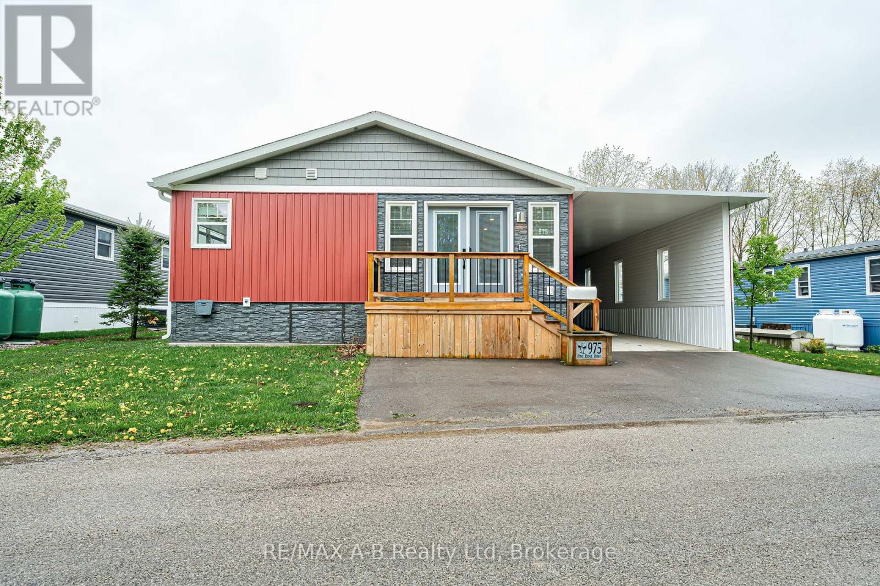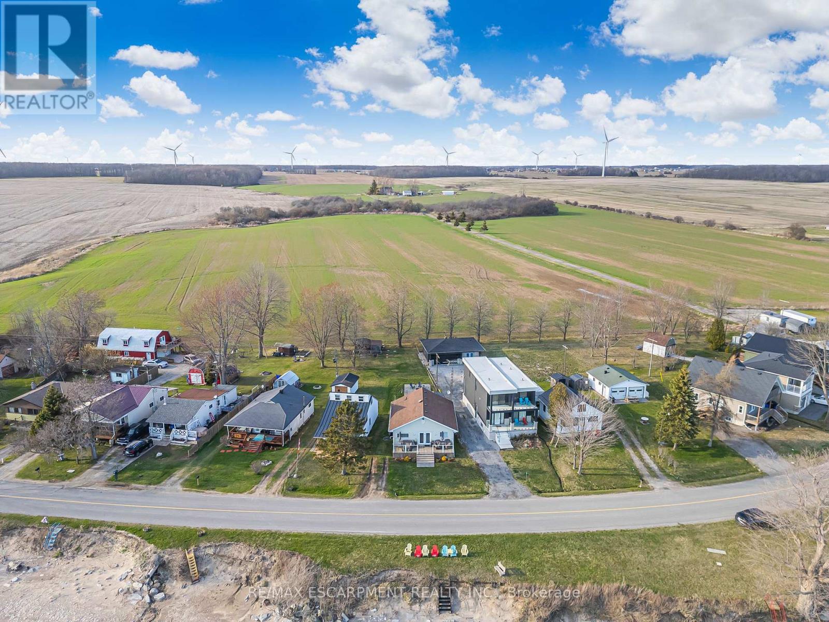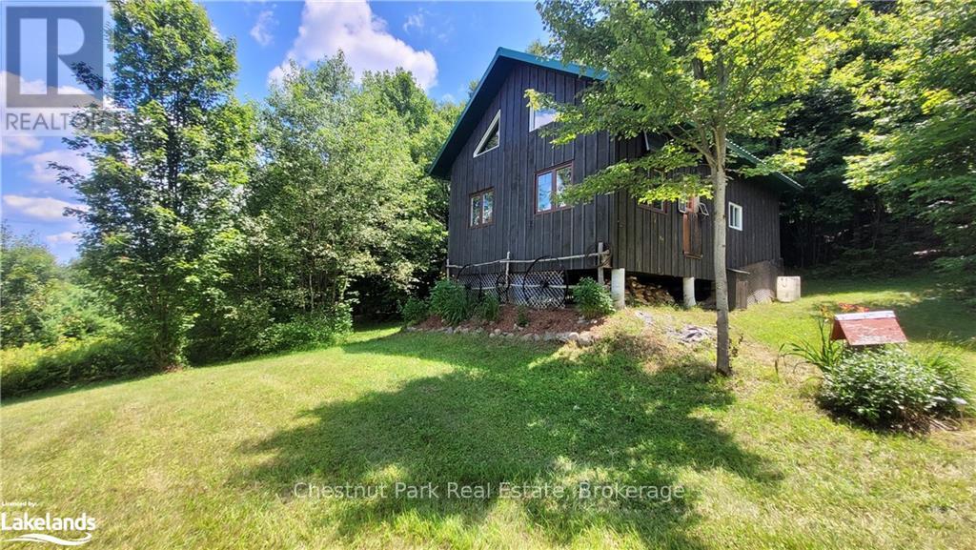104 Thackeray Way
Minto, Ontario
Brand new design - you asked for it and we delivered you a semi-detached bungalows at Maitland Meadows! Discover the ease of main floor living in this thoughtfully designed 2 bedroom, 2 bathroom semi in the growing community of Harriston. Lovely 9' ceilings make a big impact here and oversized windows create a bright and airy feel throughout the 1,210sq ft open concept layout. The kitchen, dining, and living spaces flow seamlesslyperfect for entertaining or cozy nights in. The primary suite offers a private retreat with a walk-in closet and 3pc ensuite bath. Additional highlights include main floor laundry, quality finishes throughout, a full basement ready for future development, and a single car garage with inside entry. Step out onto the 14x12 covered deck to enjoy your morning coffee or summer BBQs, rain or shine. Set on a landscaped 30' x 100' lot in a quiet neighbourhood near parks, schools, and trails. Ideal for Buyers of any age and any stage. You will truly enjoy this design for many years to come. This home is under construction but be sure to secure your spot now and move in with confidence! (id:60626)
Exp Realty
367 Silverado Drive Sw
Calgary, Alberta
Welcome to this 1,579 sq ft gem in the heart of Silverado, offering a perfect blend of comfort, style, and unbeatable location! Just a 2-minute walk to Silverado Marketplace and steps from parks, schools, and transit, this home delivers exceptional value and lifestyle convenience. The open-concept main floor features maple hardwood flooring, QUARTZ countertops, and a functional kitchen with NEWER stainless steel appliances, corner pantry, tile backsplash, and a large island. The great room with gas fireplace flows seamlessly from the kitchen and dining areas, perfect for entertaining. You'll also find a main floor office, a formal dining room, and a welcoming front foyer open to above, adding an airy, spacious feel. Upstairs, the primary bedroom includes a walk-in closet and 4 pc ensuite with a corner soaker tub and separate shower. Two additional spacious bedrooms and another full bath complete the upper level. The unfinished basement with roughed-in plumbing offers future development potential. Enjoy west/east exposure, bathing the home in sunlight all day. Outside, the fully fenced yard features a custom 3-level playhouse with slides and swings (Included in the Sale!), a storage shed, and space to relax or garden. Recent upgrades include roof, siding, fascia, gutters, and front exterior paint (2022), replaced front windows, and NEWER hot water tank, stove, and fridge. Pot lights throughout (except bedrooms) and Wi-Fi-enabled light switches enhance modern living. The Traditional Lot Line means you have more room in the front and back yard. Nestled in a family-friendly community filled with young children, and walking distance within 15 minutes to THREE schools - Ron Southern School, Holy Child K-9, and the new Francosud K-12 French school (opening Sept 2025). Quick access to Somerset/Bridlewood LRT, Macleod & Stoney Trail, Spruce Meadows, Fish Creek Park, the YMCA & Cardel Rec Centre, and more. This is more than just a house—it’s a home in a vibrant, welcoming nei ghbourhood! (id:60626)
Real Estate Professionals Inc.
2047 Foxfarm Road
Peterborough West, Ontario
Newly renovated raised bungalow makes it ideal for first-time buyers, growing family or investors. Features include a fully fenced yard, beautifully landscaped and 200amp electrical service. Very bright home on both levels, steps to schools, parks, plazas and transit. (id:60626)
Stoneguide Realty Limited
404 - H404 Cana Pearl 3 Bavaria
Dominican, Ontario
Located in a very well secure area right in front of the Hard Rock Hotel. Walk to the beach with private facilities, ocean front pool, restaurant, game room, hundreds of pool and ocean chairs . Centrally located close to airport, hospitals, shopping malls and lots of restaurants. Own a slice of paradise. Fully furnished penthouse in the heart of Bavaro in Punta Cana Dominican Republic. The Unit was furnished by an interior designer very good quality furniture and appliances. A true show piece !!!! (id:60626)
RE/MAX Premier Inc.
803 Provost Drive
Ottawa, Ontario
This rare 4 bedroom freehold townhome offers an exceptional opportunity for various types of buyers. First-time buyer, downsizer, or investor, this property is ready to move into or capitalize on your investment. The highlight of the property is its updated kitchen, featuring three stainless steel appliances, a sleek counter top & a stylish backsplash. Adjoining the kitchen is a well sized dining room, designed with hardwood floors that add warmth & elegance to the space. The open layout of the living room, provides flexibility to arrange your furnishings to suit your lifestyle & needs. This area is perfect for entertaining or enjoying a quiet evening at home. Large windows flood the room with natural light. Access to a private fenced-in yard offers a wonderful outdoor space for relaxation & activities. The main level is completed by a 2-piece powder room. Upstairs, you'll find 4 bedrooms, a rare find in homes of this nature & price range. This level's hallway & each bedroom boasts hardwood floors. The bedrooms are designed to provide ample storage & personal space. The renovated main 4-piece bathroom (2024) on this level offers contemporary fixtures & finishes, adding to the home's overall appeal. The basement level features a huge family room, offering a versatile space for various activities. Whether you choose to set up an entertainment system, games room, or any other arrangement that suits your family's needs, this area is ideal for gathering together & enjoying quality time. Additionally, there is plenty of storage space left over & laundry facilities are also on this level. Monthly common element fees of $191.15 cover snow removal, common area maintenance, and common area hydro. Don't forget that this town home comes with 2 parking spaces! A real bonus is the wonderful location. You're just minutes away from Mooneys Bay with its beach, sports fields and activities! A great buy for first-time buyers, downsizers, or investors. (id:60626)
Royal LePage Team Realty
430 Heartland Way
Cochrane, Alberta
Welcome to 430 Heartland Way in Cochrane, a bright and inviting home offering over 1,500 square feet of well-designed living space in the desirable community of Heartland. Built by Daytona Homes, this property combines comfort, flexibility, and value, perfect for first-time buyers, young families, or those looking to downsize without compromising on quality.As you step through the front door, you're welcomed into a charming foyer that sets the tone for the home’s warm and open layout. To your left, a comfortable great room offers the perfect space to relax or entertain, with natural flow into the kitchen and rear dining nook. Whether you're cooking up a weeknight dinner or gathering with friends, the open-concept design keeps everyone connected. At the back of the main floor, a two-piece bathroom and convenient storage space add practical touches that make daily living easier.Upstairs, the thoughtful layout continues with a flex space at the top of the stairs, ideal for a cozy reading corner, a homework station, or even a small office setup. The primary bedroom is tucked privately at one end, complete with a four-piece ensuite and a walk-in closet, offering a peaceful retreat from the rest of the home. Two additional bedrooms sit at the other end of the floor and share their own four-piece bathroom, with a dedicated laundry room placed right between them for added convenience and efficiency.Downstairs, the undeveloped basement offers a blank canvas for future expansion, already equipped with a bathroom rough-in, giving you the freedom to customize the space however you like, whether it’s a guest suite, media room, or home gym. A side entrance opens up the possibility of future legal suite development, offering flexibility and long-term potential.While this home does not currently include a garage, a rear parking pad is already in place, leaving room for future development to suit your needs.Located in the growing community of Heartland, known for its beautiful views, family-friendly streets, and quick access to Cochrane’s amenities, 430 Heartland Way delivers more than just a comfortable layout, it’s a smart investment in a thriving neighborhood. Book your showing today and see how this home could fit your life, now and in the future. (id:60626)
Royal LePage Benchmark
77 Gavey Street
Belleville, Ontario
If I was Goldilocks, and one of the 3 Bears owned this house, I'd pick this Geertsma built, all brick home for sure. It's just right. At 1,300 square feet, there's just enough floor space that nothing feels cramped, and not so much that it feels unmanageable. You'll feel it from the generous front entry to the sunlit den, to the recently refreshed kitchen with its warm maple cabinets, shiny backsplash, and new countertops. That living room with its view out to the fenced back yard (not too large a back yard, mind you) is just the right size for family gatherings and conversations with the cook. Since 'just right' should always include a main floor laundry and an attached garage with inside entry, that's been included too. The 2 bedroom layout is just perfect for empty nesters or small families. It gives you lots of elbow room,and a bathroom for everyone including a 4 piece main and a 4 piece private en-suite. The basement has been spray foam insulated which keeps energy bills low. It's dry-walled, has a bathroom roughed in, and it's ready for your finishing touch if you find doubling your living space would be even more perfect. An easy task, considering the major home improvement stores along with groceries and shopping are less than a 5 minute drive away. Visit this home today!We think you'll find it's just right too. (id:60626)
Royal LePage Proalliance Realty
198 Pinedale Drive
Kitchener, Ontario
Welcome to this charming semi-detached home in sought-after Laurentian Hills. Perfectly situated with no rear neighbours and backing directly onto a park and trails. This bright and spacious 3-bedroom home offers a functional layout, featuring a large living room, an oversized eat-in kitchen with walkout to the backyard, and a partially finished basement with a rec room. Ideal for a growing family or additional living space. Enjoy 3-car parking and the added bonus of a separate 20' x 12' garage/storage building with a solid concrete base, perfect for storage, a workshop, or hobby space. Located in a family-friendly neighbourhood, you're just minutes from schools, shopping, transit, and all amenities, with easy highway access for commuters. A fantastic opportunity to own in a prime location. Book your showing today! (id:60626)
Ipro Realty Ltd.
975 - 316489 31st Line
Zorra, Ontario
This beautiful home in Happy Hills Retirement Resort offers a unique blend of comfort and convenience in a vibrant 50+ community. Designed with thoughtful details, this home boasts a spacious open-concept layout creating a warm and welcoming atmosphere. One of the many features of this home is the large covered porch and a three-seasons room designed for year-round enjoyment. Bathed in natural light, this inviting space is perfect for relaxing with your morning coffee, reading a good book, or entertaining guests while taking in the peaceful surroundings. The modern kitchen features ample storage, updated appliances, and a cozy dining area, making it perfect for both everyday living and entertaining guests. Inside, the comfortable living area provides a perfect retreat, with stylish finishes and an inviting ambiance. The primary bedroom offers plenty of storage and a beautiful 3 piece ensuite bathroom, while the additional guest room provides flexibility for visitors or hobby space. Beyond the home itself, Happy Hills Retirement Resort elevates your lifestyle with its walking trails, community events, and recreational facilities, ensuring there's always something to enjoy. Residents appreciate the low-maintenance living, friendly neighborhood feel, and easy access to essential amenities, making this mobile home a truly special place to call home. Contact us today to schedule a viewing and experience the charm of Happy Hills Retirement Resort! (id:60626)
RE/MAX A-B Realty Ltd
793 Lakeshore Road
Haldimand, Ontario
Escape to the Lake! Irresistibly-priced 3 bedroom cottage retreat in the pulse of cottage country south! Skip the gridlock and arrive at this lovely fully insulated cottage which has 820sf of updated & vibrant living space, and best of all, its perched steps from the lake with jaw dropping views! A lake facing front porch (224sf) with sleek glass railings invites you into a preferred interior layout starring a custom large kitchen w/ an island & panoramic lake views. Expansive dining area offers ample space for family/friends to gather after a sun-soaked day at the beach. This space freely connects to a large living room w/ a propane fireplace that sets the mood for game nights or movie marathons. A modern 4pc bath at the rear of the cottage is perfect for rinsing off sandy toes! Patio door leads to an elevated rear deck (350sf) is perfect chill out area after a long day in the sun highlighted with a large steel framed gazebo (13x9). The expansive backyards unfolds with an interlock patio with a firepit (15x19) for starry nights, and shed w/ hydro (10x12). Note: 2000 gallon cistern & holding tank, fibre optic internet, maintenance-free vinyl siding/windows, & furnishing included (neg). Conveniently located close to downtown Selkirk, minutes to Port Dover, and relaxing 40min commute to QEW, Hamilton, GTA. Seize the summer at the beach - there's no life like lake life! (id:60626)
RE/MAX Escarpment Realty Inc.
1143 Plum Ln Sw
Edmonton, Alberta
Discover exceptional value in vibrant & desirable Orchards community. **FRONT ATTACHED DOUBLE GARAGE & SEPARATE SIDE ENTRANCE** offering Modern & Functional Living. Fabulous open-concept floor plan greets you w/ Spaciousness & South backing exposure, offers glowing natural sunlight all year long. The heart of the home is the chef’s kitchen, designed to impress w stainless steel appliances, full-height cabinetry, large island w/ wrap-around seating, quartz countertops w/ undermount sinks grace kitchen & bathrooms. Main floor boasts 9-ft ceilings, family room w/ sleek gas fireplace, dinning & 2-pc powder room. Enjoy upstairs master's bedroom retreat w/ large walk in closet & 4-pc en-suite. Two additional bedrooms w/ conveniently placed 3-pc bathroom, laundry & bright bonus room completes upper level. Unfinished basement invites your creativity. Close to Schools, Playgrounds, Public Transportation, Shopping w/ easy access to major highways makes it a practical combination of style, comfort & affordable home. (id:60626)
Royal LePage Noralta Real Estate
1060 Baker Side Road
Bracebridge, Ontario
Nature lovers, weekend warriors, and outdoor adventurers this one's for you! Tucked away on a tranquil, municipally maintained seasonal road just off Hwy 117, this 98-acre recreational property is a rare slice of Muskoka paradise. Whether you're looking for a quiet hunting camp, an off-grid escape, or your own private wilderness playground, this property checks all the boxes. Just a short 12-minute drive to downtown Bracebridge, you'll enjoy ultimate seclusion without sacrificing access to amenities. Explore a sprawling mixed forest filled with winding trails for hiking, snowshoeing, or cross-country skiing. Wildlife is abundant - moose, deer, and bear call this area home, making it ideal for hunting, birdwatching, or simply reconnecting with nature. At the heart of the property sits a charming off-grid cabin, complete with solar power and propane for self-sufficient living. Built in classic Muskoka style with board and batten siding and a durable metal roof, the cabin is perched on piers for stability. Inside, you'll find an open kitchen with a propane cookstove and breakfast bar, a cozy dining space, and a warm, inviting living area with a WETT-certified wood stove for those crisp evenings. The bedroom, bathroom with composting toilet, dry sink, and shower area, plus a bonus loft space for storage, offer all the essentials for a rustic yet comfortable retreat. The property also includes a maple sugar shack, storage shed, and woodshed, ready for hobbyists and homesteaders alike. This is your opportunity to own an expansive, off-grid property where privacy, adventure, and natural beauty come together. Please Note: This is a recreational property, currently zoned as a hunt camp with seasonal road access. Viewings are by appointment only. Do not enter the property without a scheduled showing with an agent. (id:60626)
Chestnut Park Real Estate



