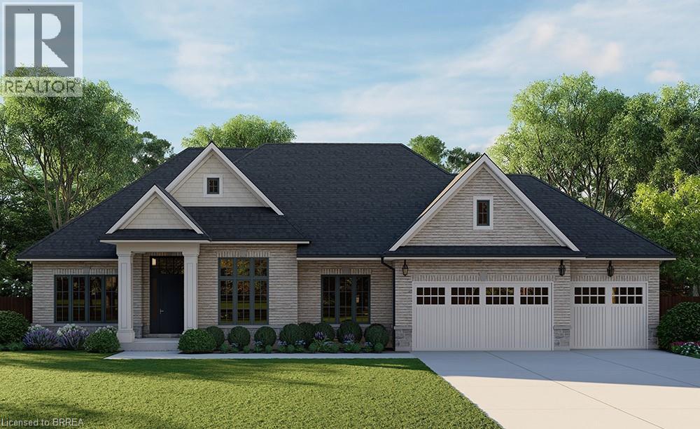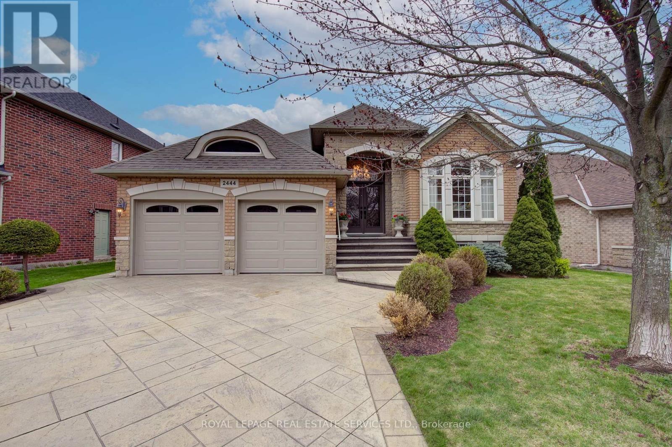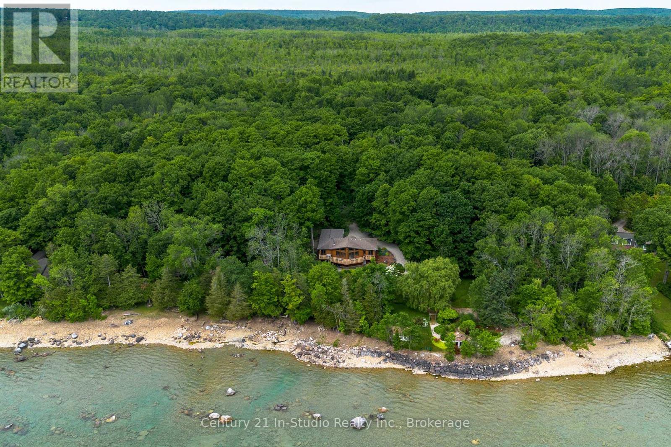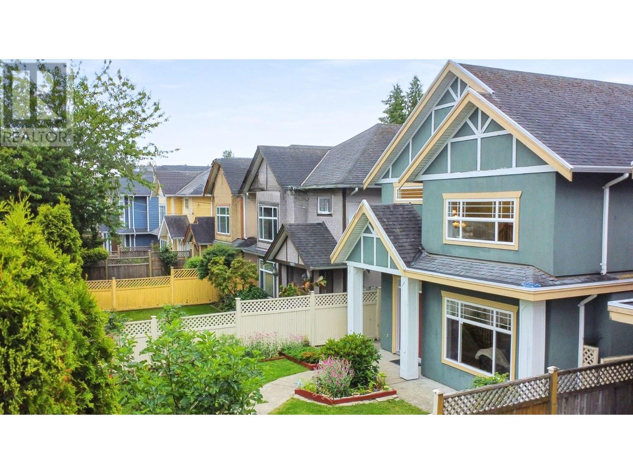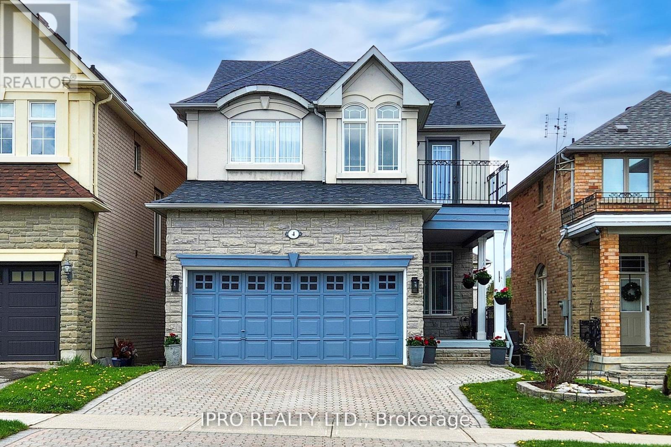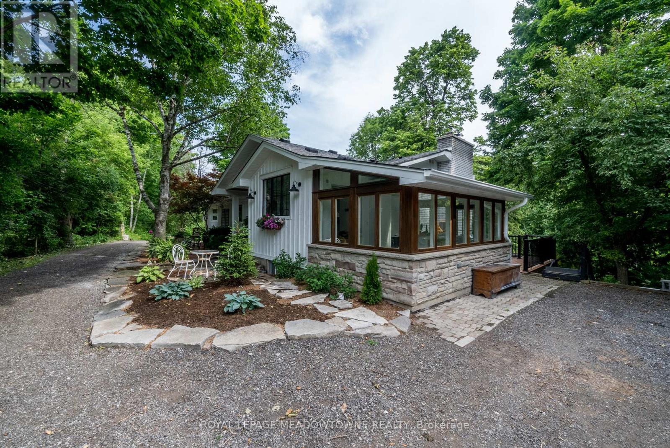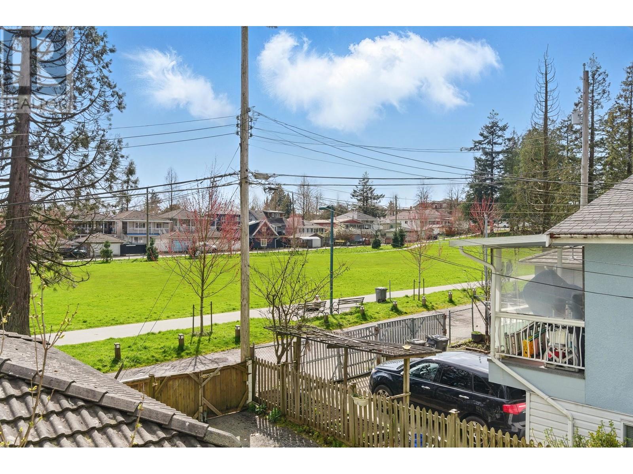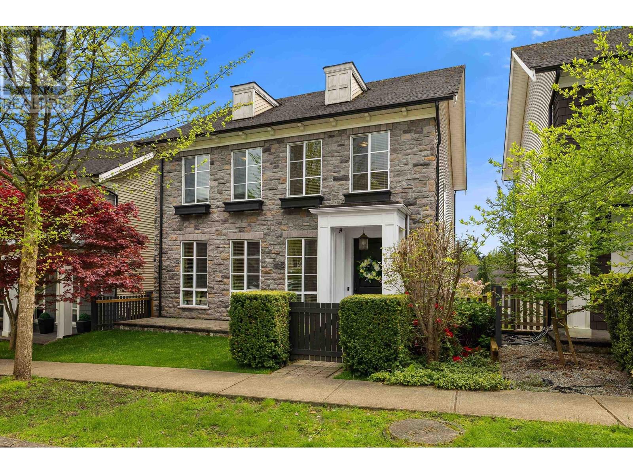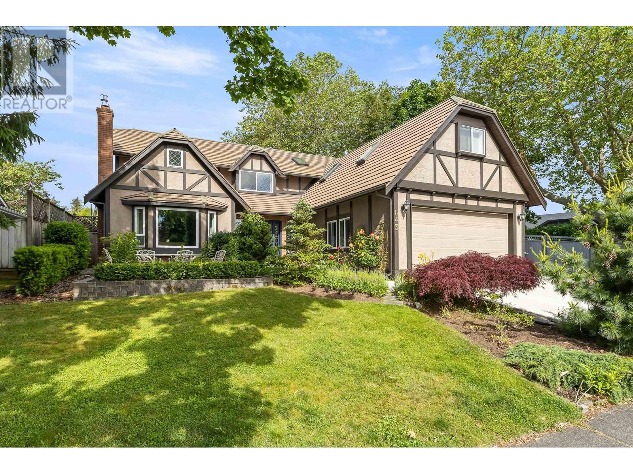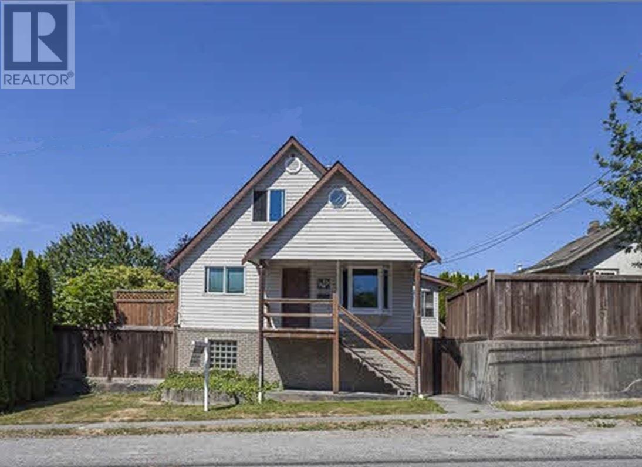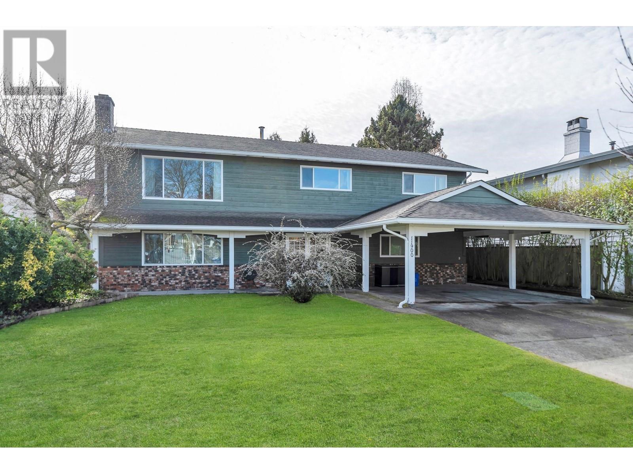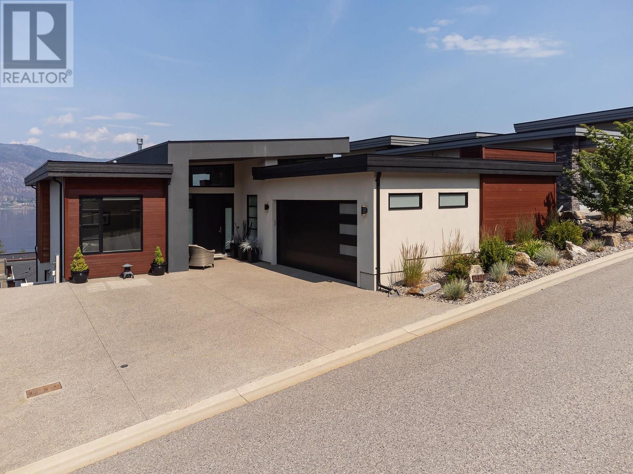Lot 17 Augustus Street
Scotland, Ontario
Introducing The Heatherstone, Elevation B - Brick Manor Crafted with timeless all-brick construction, this 2,500 sq ft new build features 3 bedrooms + den, 2.5 baths, and a triple car garage. Personalize your home with custom interior and exterior packages, and take advantage of optional finished basement layouts to create the space you need. ***This model can be placed on alternate lots, inquire for lot availability and premium lot options. Premium lot prices may apply. (id:60626)
Revel Realty Inc
Lot 17 Augustus Street
Brant, Ontario
Introducing The Heatherstone, Elevation B - Brick Manor Crafted with timeless all-brick construction, this 2,500 sq ft new build features 3 bedrooms + den, 2.5 baths, and a triple car garage. Personalize your home with custom interior and exterior packages, and take advantage of optional finished basement layouts to create the space you need. ***This model can be placed on alternate lots, inquire for lot availability and premium lot options. Premium lot prices may apply. (id:60626)
Revel Realty Inc.
197 Fairway Hill Crescent
Kingston, Ontario
It is a gorgeous property with a well-treed and landscaped lot overlooking the 13th tee of the Cataraqui Golf and Country Club. Located across from Fairway Hill Park, this home features walkouts from all 3 levels. The lower level has a complete walkout patio door and a full kitchen. The location of this property is known as one of the best neighbourhoods Kingston has to offer. You will also enjoy some of the best sunsets overlooking the golf course and ponds. Add your personal touches to this home and make it the dream property you've always wanted. Schedule your private viewing today. (id:60626)
Exp Realty
2444 Salcome Drive
Oakville, Ontario
Welcome to 2444 Salcome Drive, ideally situated on a quiet crescent in prime Joshua Creek, facing a picturesque park setting! This commanding all stone and brick quality custom home creates a timeless elegance! The front curb appeal boasts a stamped concrete driveway, walkway and steps, with tasteful landscaping and room to park multiple cars! Rarely offered a custom bungalow on a 50 x 115 foot full depth lot featuring fantastic architectural detail, soaring vaulted ceilings, richly stained hardwood floors, crown moulding, trim detail everywhere, separate formal living room/ dining room, a custom chef's kitchen boasting professional series appliances, solid oak cabinetry, granite counters, a raised breakfast bar, a walkout to stunning rear yard. The master ensuite boasts a large dressing room, a spa ensuite, large bright windows, hardwood floors and custom lighting. The main level is rounded out with another full size bedroom, 4 piece main bathroom, main floor laundry facilities and access to the oversized double garage. The open stained oak staircase leads to a finished lower landing with 9 foot ceilings, 200 amp electrical, rough-in 3 piece plumbing and an unspoiled open concept blank slate! The fully fenced rear yard oasis features stamped concrete walkways and an oversized 2 level Tre deck system. This executive bungalow is truly a rare find. Perfect for executive downsizers or a family that loves a bungalow lifestyle! (id:60626)
Royal LePage Real Estate Services Ltd.
3512 Plymouth Rd
Oak Bay, British Columbia
One of the Quietest Properties in Victoria! An incredible Family Home in the heart of the Henderson neighbourhood - lovingly cared for over 38 years. This warm and inviting home is 2700 sq ft over 3 levels and is perched on a quiet and secluded 17,700 sq ft lot. The generous foyer/sitting room welcomes you with views through the home into the back yard with mature perennial gardens. Continuing on this level you find the formal dining room; the guest bathroom (steam shower) and a cozy study with tranquil views. Up three steps is the bright living room with wood burning insert, 2nd dining area and kitchen (with large skylight). Patio doors lead you to an incredible east/south deck - bright and sunny and large enough for all your friends. Upstairs are the primary bedroom, beautifully remodeled bathroom, and two other bedrooms. Downstairs is the 4th large bedroom (with patio doors to back yard), bathroom, small kitchenette and laundry. Dont miss this spectacular opportunity (id:60626)
Newport Realty Ltd.
46 Kincardine Street
Vaughan, Ontario
Stunning 4-Bedroom Home in Desirable Kleinburg!Welcome to your dream home in the heart of Kleinburg, where charm meets modern comfort. This beautiful 4-bedroom detached home offers a perfect blend of elegance and functionality ideal for families seeking space, style, and serenity.Step inside to discover a bright and airy interior, filled with natural light and designed for effortless living and entertaining. The open-concept layout features a modern kitchen, spacious living and dining areas, and four generously sized bedrooms offering comfort and privacy for the whole family.Enjoy the luxury of a double-car garage and ample driveway parking perfect for guests or a growing household. One of the standout features is the walk-out to a private, professionally landscaped yard, creating a seamless connection between indoor and outdoor living. Whether you're hosting summer gatherings or enjoying a quiet morning coffee, the backyard is your own personal oasis.Located in one of Vaughans most prestigious neighborhoods, you're just minutes from top-rated schools, scenic trails, boutique shops, and the quaint charm of Kleinburg Village. (id:60626)
Royal LePage Signature Realty
129 High Street W
Mississauga, Ontario
Welcome to this one-of-a-kind luxury condo townhouse in the prestigious Shores of Port Credit community. This exquisite 3-bedroom, 4-bathroom home has been thoughtfully upgraded throughout with high-end custom features and elegant design details that truly set it apart. Step inside and experience the perfect blend of style and functionality. The main floor features gleaming porcelain tile, crown molding, and a gourmet kitchen equipped with premium Jenair appliances, Blomberg dishwasher, and custom cabinetry. From the custom light fixtures and power blinds to the pot lights, closet systems, and carpet runners, every inch of this home has been meticulously curated. A rare in-unit elevator adds ease and convenience across all levels. The fully finished basement boasts custom pantries with integrated fridge, storage mezzanine, and a newly added bathroom with an indulgent infrared sauna with Bluetooth connectivity. The third-floor primary suite is a true retreat with crown molding, expansive lake views, and a spectacular 5-piece custom ensuite featuring porcelain floors, marble accent walls, and a herringbone tile shower floor. Enjoy seamless indoor-outdoor living with two storm-proof electric awnings, a Napoleon BBQ with gas line hookup, and a private rooftop terrace with sweeping lake views - perfect for outdoor entertaining. As a resident of the Shores of Port Credit, you'll enjoy two underground parking spots right next to your unit and access to unmatched amenities including a State-of-the-art gym, Wine club & golf simulator, Indoor pool & spa, Restaurants, lounges & library, Billiards, meeting rooms & more. All of this located steps from Lake Ontario, with easy access to Lakeshore Rd., shops, dining, parks, and vibrant Port Credit life. Truly a rare offering luxury, convenience, and lakeside living all in one. Check the virtual tour for lots more photos! (id:60626)
RE/MAX Hallmark Realty Ltd.
7549 May Cm Nw
Edmonton, Alberta
Elevate your lifestyle with 7549 May Common! Nestled against a captivating ravine, this home is a showstopper at every turn. Over 3500 sqft + FF BSMT, it's a masterpiece boasting 4 beds & 3½ baths. Unleash your inner chef in the gourmet kitchen, while the private dining room adds a touch of elegance. Cozy breakfast nook, living room w/ FP, office, mudroom, & powder room. Upstairs features a bonus room, the main bath and 3 bedrooms. The primary is a haven of luxury w/ walk-in closet and lavish spa like 5pc ensuite. The FF BSMT is an entertainment haven with a 4th bed, 3pc bath, wet bar, family room, rec room & golf simulator room! Triple car garage adds convenience & backyard flows to ravine-side walking path. Top-notch appliances, granite counters, eat-in island, custom cabinetry, porcelain tile & engineered wood flooring. The exterior is stone & hardie board. Craftsmanship shines w/ meticulous attention to detail, setting this home apart. Nearby amenities, schools & Terwillegar Rec Centre. (id:60626)
Exp Realty
504877 Grey 1 Road
Georgian Bluffs, Ontario
If you've been searching for a true waterfront paradise where the views never get old, the peace and quiet never grow tiresome, and every season brings something new to love, this property may be the one. Nestled on Georgian Bay, just 20 minutes from Owen Sound, this meticulously maintained cedar log panabode style home offers over 3,500 sq ft of warm, inviting living space with 200 feet of shoreline on a rare double lot, providing exceptional privacy and a deep connection to nature. Lovingly owned by the same family for over 60 years, the property is rich in history and features beautifully landscaped grounds, extensive gardens, raised vegetable beds, and a charming gazebo with sweeping bay views. A shore well-fed irrigation system keeps everything lush, and a winding driveway meanders down to the waters edge. Inside, vaulted ceilings and oversized windows fill the open-concept living area with natural light and year-round views. A wood-burning fireplace anchors the main space, while the wrap around composite deck invites you to relax, entertain, and soak in the scenery. The kitchen offers Corian countertops, ample storage, and a crisp white-on-wood finish. The main level includes a guest bedroom with four-piece bath, laundry room, and a double-car garage. The spacious primary suite features deck access, a large walk-in closet, and a private ensuite. The lower level adds two more bedrooms, two living areas, a three-piece bath, and walkouts to the backyard all with water views. Wide staircases and doorways throughout add to the home's open, accessible feel. This is a once-in-a-generation chance to own a legacy property in one of Grey Bruce's most stunning waterfront settings. Book your showing today! (id:60626)
Century 21 In-Studio Realty Inc.
29688 Anderson Avenue
Mission, British Columbia
Dream Big in West Silverdale! Looking for the perfect investment or a prime spot to build your dream home? This incredible 2.65-acre parcel is OUT of the ALR and offers Future Development Potential in the coveted West Silverdale Plan! Imagine stunning estate homes just down the road - your opportunity is here! The property features a 3,100 sq. ft., 3-bedroom, 2-bathroom home with a spacious shop, plus a tenanted secondary suite. With a gentle slope and a large cleared area at the bottom, there's endless space for parking, and it includes a Quonset at the second driveway. Buy now and watch your investment grow! (id:60626)
Royal LePage Little Oak Realty
9073 No. 1 Road
Richmond, British Columbia
Perfect multi-generation home in Richmond's most sought after neighbourhood. Enter into a double height ceiling grand foyer featuring a grand staircase and a massive living area with gas fireplace and a formal dining area. Main floor also features a bedroom with a washroom. Chef's kitchen with granite counter tops, breakfast island, and stainless steel appliances. Family friendly living area with 9'foot ceiling, open concept layout, kitchen dinning and living room with another gas-fireplace. Whole house in floor radiant heating ensure year round comfort. Accommodate 4 cars with a 2 cars garage and a 2 cars carport. Access to a paved lane/alley. Rental suite with own entrance and laundry, currently configured as 1-bedroom layout (can be 2 bedroom). Boyd Secondary & Dixon Elementary. (id:60626)
Royal Pacific Realty Corp.
1602 Queen Elizabeth Drive
Bathurst, New Brunswick
Welcome to an exceptional custom-built luxury home on the pristine waterfront of Baie des Chaleurs, located in an exclusive high-end beach neighborhood. This Spanish ranch-style estate spans 3,500 square feet of living space all on one level, offering ultimate convenience and comfort. With 6 bedrooms and 4 bathrooms, the home combines elegance, privacy, and modern amenities across a lush 1.09-acre site. Inside, youll find custom 8-foot doors, soaring ceilings, exposed beams, and intricate crown molding, creating a grand, open feel. The gourmet kitchen and bathrooms feature granite countertops and high-end Elco fixtures, while custom cabinetry by Creation Future adds both function and beauty throughout. State-of-the-art technology includes a comprehensive security system, central surround sound, and smart home controls for every room. The geothermal heating system, radiant floors, and advanced humidification ensure year-round comfort. Outside, enjoy 150 feet of exclusive beachfront with a private breakwater, raised viewing platform, and a luxurious in-ground pool surrounded by stone walkways and solar-powered lighting. The 4-car heated garage with epoxy flooring and a bar area is perfect for entertaining or vehicle enthusiasts. Built with superior craftsmanship, this 2016 home blends timeless Mediterranean design with cutting-edge technology for an unparalleled living experience. Don't miss the opportunity to own this waterfront masterpiece. Note: 4 Car Garage Is 1576 sqft!! (id:60626)
Keller Williams Capital Realty
4 Copperstone Crescent
Richmond Hill, Ontario
Welcome to your dream home in the highly desirable Rouge Woods community. This stunning detached property seamlessly blends spacious design, modern comfort, and timeless elegance, offering everything you need for upscale family living. The bright and spacious main floor features soaring 10-foot ceilings, creating a warm and inviting atmosphere. There are four generously sized bedrooms, including two with private 4- and 5-piece ensuite bathrooms, ideal for multigenerational living or accommodating guests. The remaining two bedrooms are connected by a convenient Jack-and-Jill bathroom. The chef-inspired gourmet kitchen boasts sleek countertops, ample cabinetry, and a layout designed for both functionality and style, making it perfect for cooking and entertaining. The finished basement provides additional living space that can serve as a home office, recreation room, or personal gym. The beautifully landscaped exterior includes interlocking in the front and backyard, as well as a tiled walkway leading to the fully fenced backyard, making it an excellent space for outdoor gatherings and family enjoyment.Situated in a family-friendly neighborhood known for its top-tier schools, this home is within walking distance to Bayview Secondary School, one of Ontario's top-ranked public schools, and Our Lady Queen of the World Catholic Academy, a leading academic institution. This home is more than just a place to live its a lifestyle upgrade. Whether you're hosting guests,raising a family, or simply enjoying the peace and privacy of your backyard retreat, this property offers something for everyone. Don't miss the opportunity to own a piece of paradise in one of Richmond Hills most prestigious communities. (id:60626)
Ipro Realty Ltd.
24 Front Street S
Thorold, Ontario
Prime Investment Opportunity in Downtown Thorold! This attractive 2-storey mixed-use building is fully tenanted and ideally situated in the heart of revitalized Downtown Thorold. The main floor features three commercial units: two front-facing spaces currently occupied by a Hair Salon and an Aesthetics Studio, and a third unit at the rear operating as a Yoga Centre with its own separate entrance and full basement for additional functionality. Upstairs, you will find five well-maintained residential units, each offering a 1-bedroom, 1-bathroom apartment with a full kitchen, living area, and independent heating and cooling systems, providing comfort and privacy for tenants. Located in a high-traffic area with excellent visibility, this property benefits from ample street parking and includes 4 dedicated spaces at the rear. With steady rental income from a mix of commercial and residential tenants, this is a turnkey investment in a growing and vibrant community. (id:60626)
Boldt Realty Inc.
27 Tweedle Street
Halton Hills, Ontario
Welcome to this beautifully updated 4-bedroom home, nestled on a quiet gravel lane in the heart of charming Glen Williams. Set on nearly an acre of land with sweeping, year-round views of the Credit River, this exceptional property blends serene natural beauty with modern comfort. Step inside through a spacious sunroom -- an inviting, versatile space perfect for relaxing, working, or welcoming guests. The main floor features elegant white oak flooring and an open-concept layout that seamlessly connects the kitchen, living, and dining areas -- perfect for both everyday living and effortless entertaining. The standout kitchen is a true showstopper, highlighted by an oversized picture window above the sink, abundant cabinetry, and premium Café appliances. Its a space where both function and style shine. The primary suite offers a tranquil retreat, complete with a sleek, contemporary ensuite and ample space to relax and recharge. Glass railings lead you to the finished walkout basement, where the homes airy, open feel continues. This level features luxury vinyl plank flooring throughout, along with an additional bedroom, full bathroom, generous living space, and a flexible workshop area -- ideal for hobbies or potential guest accommodations. Outside, expansive decks provide the perfect setting to take in the peaceful surroundings and breathtaking river views. Whether you're enjoying a quiet morning coffee or entertaining under the stars, the outdoor spaces are designed to elevate your lifestyle. Offering the best of both worlds, this home is a private riverside escape just seven minutes from the Georgetown GO Station -- providing easy access to city amenities while enjoying the beauty and quiet of Glen Williams. (id:60626)
Royal LePage Meadowtowne Realty
1952 E 37th Avenue
Vancouver, British Columbia
Imagine unwinding in your private southern backyard, overlooking the tranquil beauty of Jones Park. Welcome to 1952 E 37th Avenue, it is a location hard to refuse! Features 4 beds & 3 full baths, total 1982 sqft for your family. On Main, a large welcoming foyer, a bright & open living with dining, a spacious family room, a full bath and a well-appointed kitchen featuring a cozy breakfast nook that opens to a large backyard with breathtaking park views. Above, 4 beds & 2 full baths and a super wide covered balcony for your enjoyment. Just steps from the vibrant shops and restaurants on Victoria Drive. Tecumseh Elementary and Gladstone Secondary catchments. (id:60626)
Sutton Centre Realty
3442 Darwin Avenue
Coquitlam, British Columbia
Immaculate 4-bed, 3.5-bath home built by Mosaic on sought-after Burke Mountain with a walk-out legal 1-bedroom suite! Steps to Victoria Park, Transit, Leigh Dog Park, Leigh Elementary and soon the new high school/middle school, this location can't be beat. Enjoy an excellent open layout with south-facing exposure and large windows that flood the home with natural light. The backyard has been newly re-landscaped with turf for zero maintenance. Bright, spacious, and move-in ready, this home offers incredible value for well under $2M-an increasingly rare find in this prime area. Don't miss your chance to own a beautiful, like-new home in a fantastic family-friendly neighbourhood! (id:60626)
Royal LePage Sterling Realty
1471 Grove Place
Delta, British Columbia
Just in time for summer living! This quintessential Beach Grove Rancher is nestled in a quiet cul-de-sac directly across from the water's edge! Lovingly cared for and steps to the beach this home sits on a massive 9981 square ft lot offering 3 large bedrooms, 2 fully renovated bathrooms & spacious kitchen equipped with granite countertops, Miele s/s appliances plus gas cooktop. Additional features include hardwood floors, newer furnace, 2 gas fireplaces, skylights, large private west facing deck and patio, perfect for relaxing/entertaining, plus peekaboo Mount Baker views from the dining /living area. All that's left to do is move in and enjoy BEACH GROVE BLISS!! (id:60626)
Sutton Group Seafair Realty
1143 Chapelton Place
Oakville, Ontario
Welcome to this exceptional corner-lot home in the prestigious Glen Abbey community, set on a deep 160 ft lot with a generous 9,127.79 sq.ft. of land offering a true pool-sized backyard! With 3,063 sq.ft. of above-ground living space, this beautifully maintained 4-bedroom executive residence is filled with natural light and thoughtfully designed for comfortable family living. The main floor features an inviting open-concept layout with a sunlit living and dining area, a gourmet kitchen equipped with stainless steel appliances, granite countertops, and an oversized centre island ideal for entertaining. A cozy family room with a gas fireplace provides the perfect place to relax, while a separate office/den is perfect for working from home. Upstairs, the spacious primary bedroom includes a luxurious 5-piece ensuite and walk-in closet. Three additional generously sized bedrooms share a well-appointed 4-piece bathroom. The finished basement offers excellent flexibility with a second kitchen, a full 3-piece bathroom, and expansive living space perfect for extended family, a private suite, recreation area, or future rental income potential. Step outside and enjoy the oversized backyard with a large private patio and children's play area ideal for summer fun or future outdoor upgrades such as a pool or cabana. Located within walking distance to the iconic Monastery Bakery and close to top-ranked schools, Glen Abbey Golf Club, beautiful trails and parks, with easy access to major highways and GO Transit, this is an ideal home for families seeking space, comfort, and community. Don't miss this rare opportunity to own a premium lot in one of Oakville's most desirable neighbourhoods! (id:60626)
Royal LePage Real Estate Services Ltd.
7321 146 Street
Surrey, British Columbia
Well-maintained 3-storey home in a sought-after, family-friendly Chimney Heights location. Functional layout with large windows and numerous upgrades: patio awning, composite sundeck, updated bathroom flooring/countertops, fresh paint, new hot water tank, A/C unit, and fence (2022). Main level features spacious living, dining, and family rooms. Upstairs has 4 large bedrooms. Basement includes a 3-bedroom suite with living and dining areas. Walk to Chimney Hill Elementary. Close to major stores, highways, transit, medical offices, and golf courses. Priced to sell! Showing by appointment only. (id:60626)
Laboutique Realty
643 Goldenrod Boulevard
Delta, British Columbia
Welcome to this beautifully updated 3,082 sq.ft Tudor-style retreat in the sought-after Forest by the Bay. Move-in ready & full of character, this 5-bedroom home blends timeless charm with modern upgrades. Enjoy teak hardwood floors & a 2017-renovated kitchen with Thermador appliances, quartz counters, & sleek cabinetry. The main floor offers inviting living and dining areas, a spacious family room with fireplace, and a flexible bedroom or office. Upstairs features four large bedrooms, including a luxe primary with spa-like ensuite, plus a huge bonus room over the garage. Updates include windows, skylights, gas fireplace, washer/dryer, and driveway. French doors open to a west-facing backyard. Bonus: shed and gated side yard that can easily accommodate boat or RV/boat, +30amp breaker. (id:60626)
RE/MAX City Realty
1403 Gilmore Avenue
Burnaby, British Columbia
Investors and builders ALERT!! This solid bungalow located in Burnaby North on a prime area. Ideal big corner lot size 41' X 132'. Bring your ideas to renovate or hold to build. Basement self-contained with separate entrance. Featuring 3 bedrooms, den, 2 kitchens and lots of potential. Call for your private showing now!!!! (id:60626)
Youlive Realty
11900 Dewsbury Drive
Richmond, British Columbia
Over 2,800sqft Bsmt entry home sitting on a 8,221sqft lot offers great value w/tons of lvg space in & out! Up you'll find 3 bdrms & 2 baths (primary w/ensuite) kitch w/eating area, spacious lvg rm & sep. dining rm. Loads of lvg space down w/2bdrms 4pce bath kitch, dining & lvg area all with its own access. An ideal mortgage helper space! Or maybe you just need extra rm for your large family or for guests wanting privacy, you have options! Step outside to the sunny south-facing backyard surrounded in privacy w/trees & beautiful perennial gardens Plus a beautifully maintained in-ground pool. The perfect spot for summer gatherings, BBQs, or just relaxing in your own oasis. Minutes from all amenities & super quick access to Westminster Hwy, Hwy 91 & 99. This one is packed with potential! (id:60626)
RE/MAX Treeland Realty
3424 Water Birch Circle
Kelowna, British Columbia
Welcome to this modern 4-bedroom plus office rancher in the heart of McKinley Beach, perfectly positioned on a flat street just a short walk to the marina and nearby trails. Enjoy stunning lake views, a sleek flat roof design, and a 2.5 car garage with a flat spacious driveway offering extra parking for two vehicles. The main level features a large primary bedroom with a beautiful en suite with heated floors, a bright home office, and an open-concept great room with vaulted ceilings and a gas fireplace. The kitchen is thoughtfully laid out with a gas range, oversized fridge/freezer, walk-in butler pantry, and beverage fridge—ideal for both daily living and entertaining. Downstairs offers three generous bedrooms, a full bathroom with a walk-in glass shower and separate tub, a cozy rec room with a second gas fireplace, a wine room, and ample storage. Step outside to the hot tub and soak in the sweeping lake views. This smart home includes Control4 automation, smart lighting, built-in speakers (inside and out), garage door control, a security system with cameras, and central vac. Enjoy access to McKinley Beach’s incredible amenities: an indoor pool, outdoor hot tub, large gym, yoga studio, pickleball and tennis courts, community gardens, and a winery coming soon. Impeccably maintained and move-in ready—this is effortless lakeview living at its best. (id:60626)
Royal LePage Kelowna

