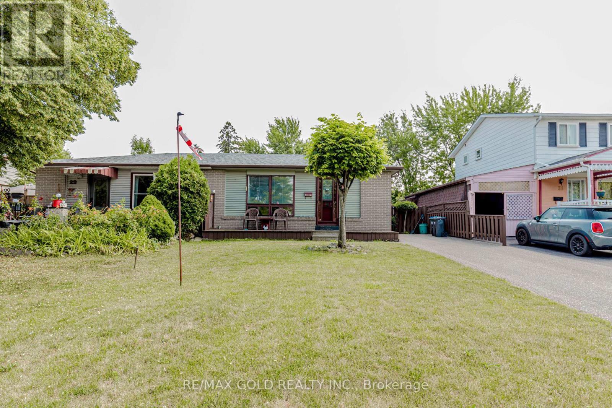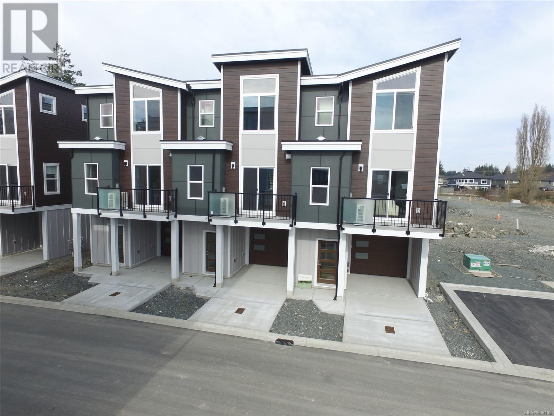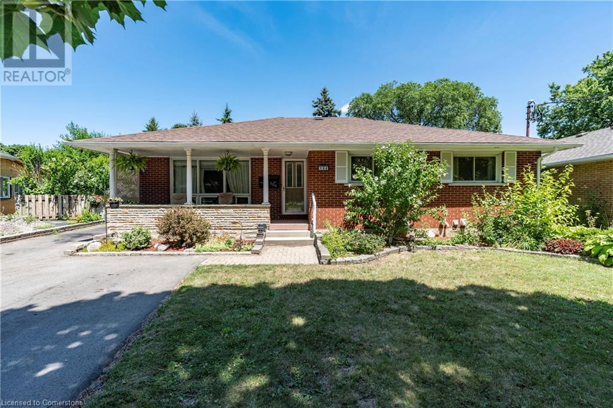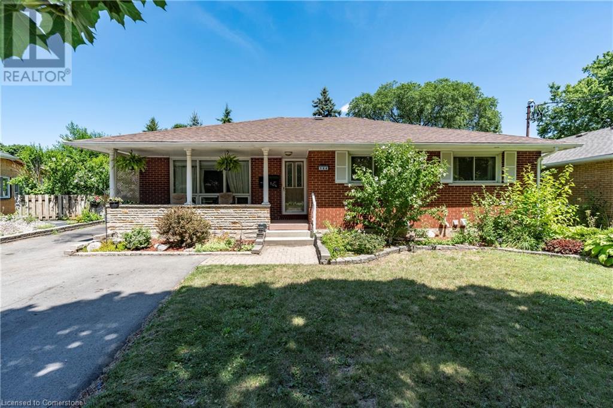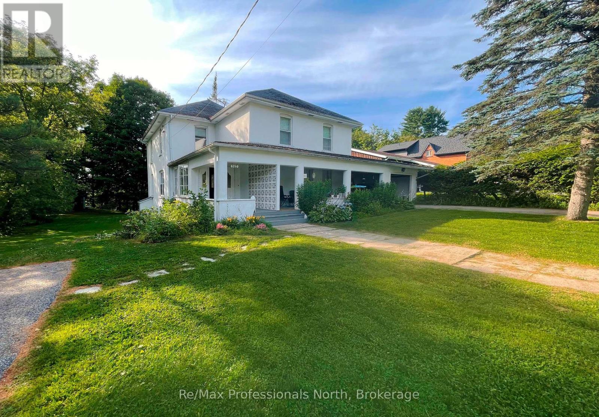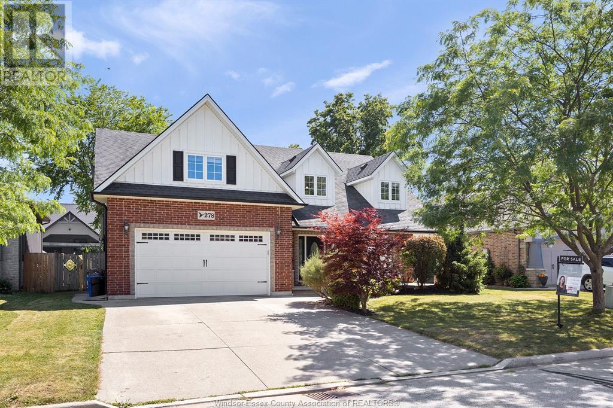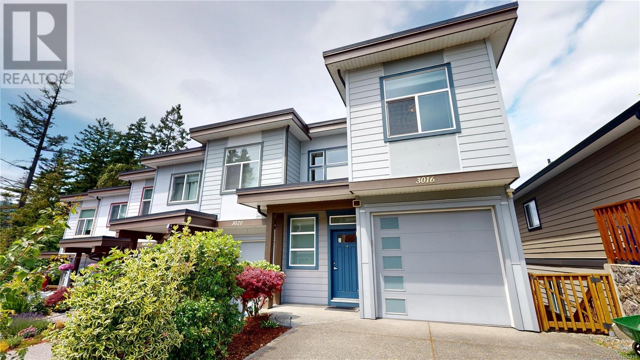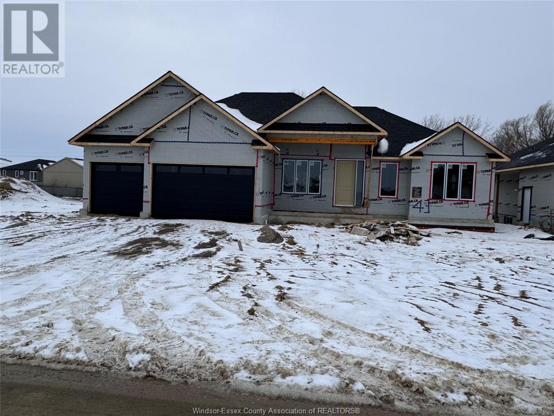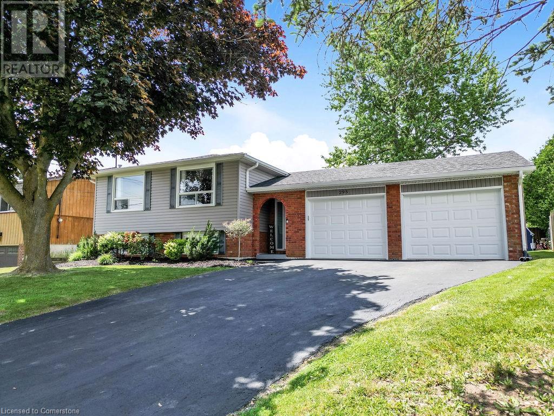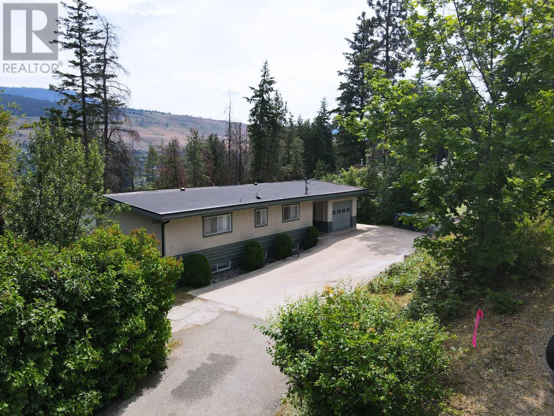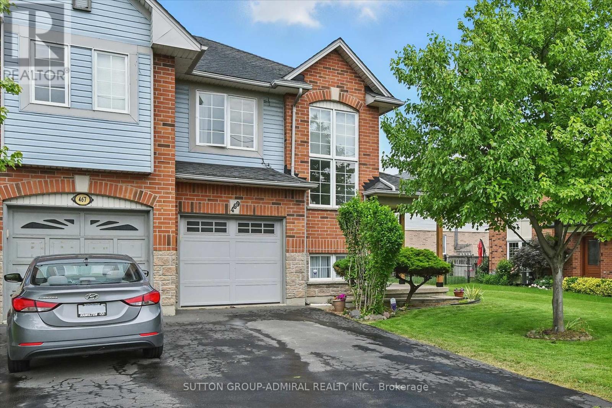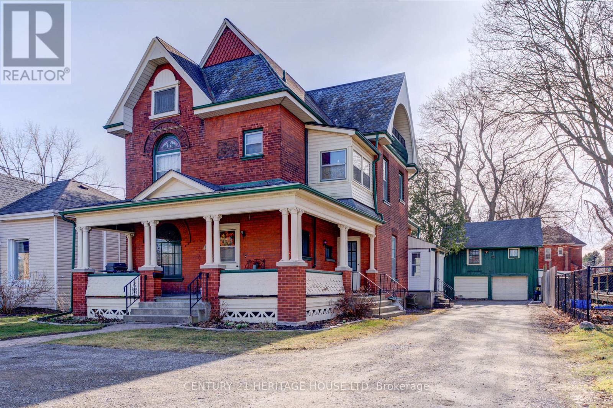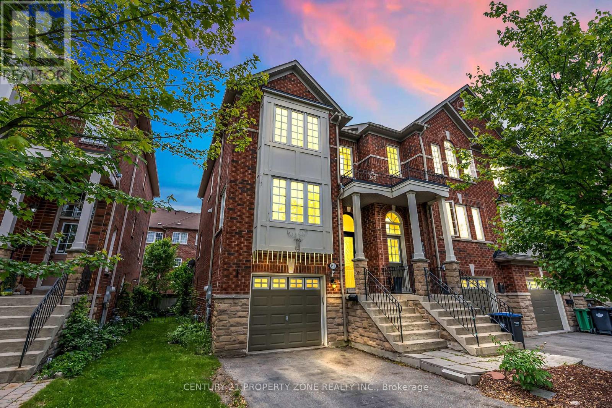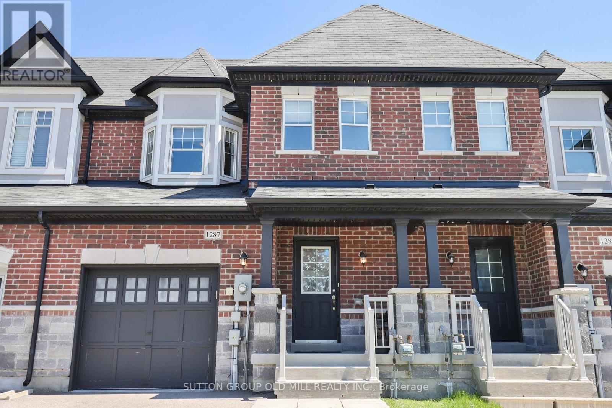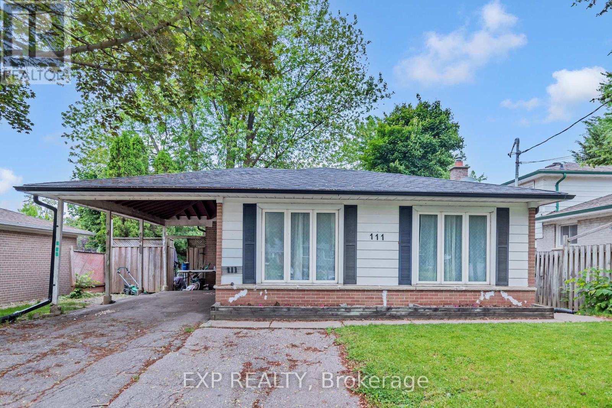31 Fallingdale Crescent
Brampton, Ontario
Welcome to 31 Fallingdale Crescent! This delightful home sits on a spacious 35.2 x 110 ft lot and features 3 bedrooms and 2 bathrooms. Ideally positioned with no neighbours in front or behind, it backs onto a beautiful ravine offering serene views and added privacy. The large, covered wooden deck accessible directly from the third bedroom provides a perfect space for outdoor relaxation. Hardwood flooring runs throughout the bedrooms and living room, reflecting the care and pride of ownership evident throughout the home. The generous driveway accommodates multiple vehicles with ease. Recent upgrades include all new windows (excluding the front one), a new furnace installed in 2019, and a roof replacement around 2015 with a 25-year warranty. This is a property you won't want to miss! (id:60626)
RE/MAX Gold Realty Inc.
1203 Arcadiawood Crt
Langford, British Columbia
Arcadia Townhomes - Phase 1 – Completed, Move-In-Ready! Join us for open houses every Saturday and Sunday from 2-4 PM at unit 1071. Explore this family oriented contemporary townhouse community, just a short walk from the Galloping Goose Trail and to Happy Valley Elementary School. These homes feature 4 bedrooms, 3 bathrooms, two balconies, a single garage (EV-roughed-in) with a tandem carport, a patio, and a fenced backyard with irrigated grass. Enjoy these large units featuring luxury finishes, including quartz countertops, stainless steel Samsung appliances, a gas BBQ outlet, Samsung full-size washer and dryer, gas hot water on demand, heat pump with dual heads, window screens window coverings. Unit 1203 is a B plan with the medium colour scheme. Price is plus GST but no BC Xfer Tax for owner occupied. (id:60626)
Royal LePage Coast Capital - Westshore
701 - 10 Wilby Crescent
Toronto, Ontario
Welcome to Suite 701 at 10 Wilby Crescent in The Humber! This 3-bedroom, 2-bath condo offers a bright northeast exposure, open-concept living, and a modern kitchen. The highlight? A private balcony and a large terrace with breathtaking views of the CN Tower and Lake Ontario, perfect for relaxing or entertaining. Located in the heart of Weston Community, steps from Weston Go, transit, parks, and shops, The Humber also features incredible amenities like a fitness center, party room, rooftop lounge and many more. With parking and a locker included, just 5% down, and up to 25% down payment support available through Options for Homes, homeownership has never been more accessible. (id:60626)
Baker Real Estate Incorporated
104 Boniface Avenue
Kitchener, Ontario
Located in a family-friendly neighbourhood where the street is beautifully lined with mature trees, this legal duplex is perfect for a buyer looking for an income helper or someone looking to expand their investment portfolio. 104 Boniface Ave is a brick bungalow that was once a single-family home, which could be converted back, kept as that income helper, or used as an in-law set-up for multi-family living. This home is located in close proximity to Sunshine Montessori School, Rockway Public School, and St. Mary's High School. You are just moments away from Fairview Park Mall for all your shopping needs and the expressway for your commuting convenience. Outdoor enthusiasts will appreciate the nearby trails, Wilson Park, Schneider Creek, and the Rockway Golf Course, just to name a few. The basement is beautifully renovated, which has large windows, a spacious living room, an eat-in kitchen, a 3-piece bathroom, and 2 good-sized bedrooms, plus a den. The main floor is full of character - has a cozy living room, a quaint kitchen, 4 bedrooms, and a 4pc bath. It is waiting for you to add your personal touches and updates. (id:60626)
Red And White Realty Inc.
104 Boniface Avenue
Kitchener, Ontario
Located in a family-friendly neighbourhood where the street is beautifully lined with mature trees, this legal duplex is perfect for a buyer looking for an income helper or someone looking to expand their investment portfolio. 104 Boniface Ave is a brick bungalow that was once a single-family home, which could be converted back, kept as that income helper, or used as an in-law set-up for multi-family living. This home is located in close proximity to Sunshine Montessori School, Rockway Public School, and St. Mary's High School. You are just moments away from Fairview Park Mall for all your shopping needs and the expressway for your commuting convenience. Outdoor enthusiasts will appreciate the nearby trails, Wilson Park, Schneider Creek, and the Rockway Golf Course, just to name a few. The basement is beautifully renovated, which has large windows, a spacious living room, an eat-in kitchen, a 3-piece bathroom, and 2 good-sized bedrooms, plus a den. The main floor is full of character - has a cozy living room, a quaint kitchen, 4 bedrooms, and a 4pc bath. It is waiting for you to add your personal touches and updates. (id:60626)
Red And White Realty Inc.
8185 Jock Trail
Ottawa, Ontario
An immaculate fully finished home shows like new. Quiet rural living yet close to Carleton Place, Kanata & even the local pub at Ashton Station. Custom built in 2007 offers a welcoming foyer, an open living rm with a feature wood burning fireplace, a good-sized dining area, a spacious kitchen with ample cabinets, impressive Corian countertops & extra pantry space. There is a mudroom with an outside entry, a laundry nook, a 2-piece powder rm, handy stairs to both lower level & the garage. A full main bathroom, a master bedroom with a lovely ensuite & 2 additional bedrooms (one currently used as a sun filled home office). Rich hardwood & tile throughout most of the main level, carpet in 2 bedrooms. The lower level adds an open games room area, a family rm with a cozy wood stove, a sit up bar, a secure hobby rm & a utility rm with a water softener. There is a handyman workshop with a bench, a furnace area & a storage rm. Outside adds a lovely back deck, a side deck, a raised screened gazebo with a sitting deck (lovely for that morning coffee or afternoon read). There's a hot tub with its own gazebo, a woodshed & storage shed. You will appreciate the oversized 2 car attached garage, the propane furnace (2022) & central air conditioner (2022), an owned hot water tank, an HRV, a 200-amp breaker panel in garage plus a 100-amp subpanel in the basement. Quality appliances included are fridge, stove, Microwave-hood-fan, dishwasher, washer, dryer & an upright freezer too. A sump-pump (seller says not kicked on since being there but regularly tested). Shingles replaced in 2023. Concrete foundation has added Styrofoam insulation on the outside. Exterior walls are 2 x 8, allowing for added insulation. There is a drilled well & an environmentally efficient Bio-filter septic bed. Septic median replaced approximately 5 years ago & regularly serviced each year ($234/yr). Additional parking for several more outside. Propane $1384. Hydro $1768. A lovely spot to call your new home! (id:60626)
RE/MAX Affiliates Realty Ltd.
114 - 2502 Rutherford Road
Vaughan, Ontario
Villa Giardino main floor unit featuring one of the nicest floor plans. The updated kitchen includes stainless steel appliances, a modern faucet, and ceramic backsplash. Enjoy a massive 34' x 14' patio just like having your own backyard. The spacious primary bedroom offers an updated vanity, bidet, and frameless glass shower doors. The large laundry room includes a sink, shelving, and front-load Miele washer and dryer .Includes underground parking, an oversized locker, and additional wine storage. Condo fees cover all utilities, including cable. Enjoy exceptional amenities: on-site convivence store, hair salon, espresso bar, planned social events, shuttle service to shopping, and more. No work needed just move in and relax! (id:60626)
Royal LePage Your Community Realty
145 Front Street
Bracebridge, Ontario
**Charming Muskoka River Century Duplex with Timeless Character and Income Potential . ** Step into history with this century full duplex, blending vintage charm with modern convenience. Built in the early 1900s, this unique property showcases original architectural details such as hardwood floors, high ceilings, and classic woodwork while offering updated kitchens, bathrooms, and mechanical systems. Each unit features 3 spacious bedrooms, a full bathroom, and a bright, open-concept living area. Large windows provide an abundance of natural light, and both units include their own private entrance, separate utilities, and in-unit laundry. Located in a desirable neighborhood close to town, schools, parks, shops, and public transit, this property is ideal for investors or homeowners seeking rental income. Live in one unit and rent the other, or rent both for strong cash flow.-potential to expand or convert to a single-family home.**Features:**- 6 Bedrooms | 2 Bathrooms (2 units)- Original hardwood floors & trim- Modern kitchens and updated bathrooms- Separate meters and heating systems- Private backyard and on-site parking- Walkable to amenities and transit. Don't miss your chance to own a piece of history with this versatile income-generating property (id:60626)
RE/MAX Professionals North
98 Winterton Court
Orangeville, Ontario
Stunning Upgraded End Unit Townhome on a Quiet Cul-De-Sac! This beautifully maintained home offers a spacious open-concept layout filled with natural light and no sidewalk for extra parking. Featuring upgraded tiles, modern baseboards, and wide plank laminate flooring throughout the main areas. Enjoy cozy comfort with updated Berber broadloom in the bedrooms. The sleek, modern kitchen is complete with stainless steel appliances, quartz countertops, stylish backsplash, and an undermount sink. Pot lights add a touch of elegance throughout. The primary bedroom boasts a private 3-piece ensuite. Step outside to a finished cobblestone backyard with an outdoor deckperfect for entertaining. Fully fenced with gated access for privacy and security. Located in a highly sought-after area, just minutes from schools, parks, shopping, transit, and more! (id:60626)
RE/MAX Real Estate Centre Inc.
16 Saddletree Close Ne
Calgary, Alberta
Welcome to this fully renovated 5-bedroom, 3.5-bathroom home offering 1,642 square feet of beautifully upgraded living space, located in the highly desirable and convenient neighborhood of Northeast Calgary. With a legal 2-bedroom basement suite and a double attached garage, this home is perfect for families, multi-generational living, or anyone looking for a mortgage helper with strong rental potential.From the moment you step inside, you’ll be impressed by the grand open-to-below entrance, which floods the foyer with natural light and sets the tone for the spacious and modern interior. The main level has been completely updated with brand-new vinyl plank flooring, fresh paint throughout, and a revamped kitchen featuring quartz countertops, stylish cabinetry, a tiled backsplash, and stainless steel appliances. The spacious living and dining areas are perfect for hosting, while a convenient half-bath completes the main floor.Upstairs, you'll find three large bedrooms including a primary suite with a walk-in closet and a fully updated ensuite. All bathrooms in the home have been fully renovated with modern fixtures, custom vanities, and sleek tile work.The legal basement suite offers two generously sized bedrooms, a fully equipped kitchen, living area, full bathroom, and its own laundry setup — all with private access from a separate side entrance. Whether used as an income-generating rental or private space for family, it adds exceptional value and flexibility to the home.Step outside to enjoy a low-maintenance exterior — the entire property has been upgraded with concrete poured all around, including walkways, the side yard, and a fully finished backyard. A large deck provides the perfect spot for entertaining or relaxing, and the double attached garage offers both convenience and secure parking.Located right next to a middle school and just minutes from the Calgary International Airport, this home is surrounded by multiple plazas, grocery stores, restaur ants, transit access, and essential amenities. It's a rare opportunity to own a move-in-ready, income-producing property in one of Calgary’s most vibrant and well-connected communities.This one truly has it all — space, style, location, and income potential. Book your private showing today and see the quality and value for yourself! (id:60626)
Urban-Realty.ca
278 Donald
Belle River, Ontario
Are you looking for a fabulous Home in a great neighborhood? Here it is! This wonderful 2-story home features 6 Large bedrooms and 3.5 Bathrooms and has many living spaces for a large family to enjoy! The main floor features a great family room, Dining Room, LG kitchen with nice stainless steel appliances, 2nd Family Room off the kitchen is great for entertaining! Laundry Room/Mudroom off the garage and a 2-piece bathroom, 2nd Level 4 Lg Bedrooms with the Primary having a large Ensuite, Walk-in closet, and its own private sitting area. The lower level has been recently finished with a Rec room, 2 bedrooms, and a full bathroom. Great value for this home, Close to great schools, shopping. Call to don't miss out on this home! (id:60626)
Royal LePage Binder Real Estate
4061 Santa Road
Scotch Creek, British Columbia
Located in the heart of Scotch Creek, this stunning home offers the perfect blend of comfort, convenience, and natural beauty. Just a short walk to the park, beach, and local amenities, this property allows you to embrace the best of lakeside living. Set on a spacious flat half-acre lot, the property boasts a wonderful outdoor space with a fire pit, outdoor tub, and shower, making it ideal for year-round relaxation and entertaining. The open-concept main floor features a large kitchen island, perfect for preparing meals and gathering with friends and family. A cozy sunroom adds extra charm and light to the home, while the wood-burning fireplace and wood stove create a warm, inviting atmosphere throughout. With three generous bedrooms and two bathrooms, there’s plenty of room for family and guests. The basement already has plumbing in place, so the option to add an additional bathroom is a fantastic opportunity to customize this home to your needs. Skylights throughout the space flood the home with natural light, adding to its airy, bright feel. Additional features include a heat pump for comfort in all seasons, making this home as efficient as it is beautiful. Don’t miss the opportunity to own a piece of Scotch Creek's charm with this incredible property, offering the perfect combination of indoor comfort and outdoor beauty. (id:60626)
Century 21 Lakeside Realty Ltd.
3016 Urban Creek Way
Langford, British Columbia
Hidden gem in Westhills across from Langford Lake, parks and trails, walking distance to bus stops, restaurants, grocery stores, and the Island Y where the community enjoy fitness, aquatic and childcare services. This 3bed 3bath townhouse has a highly efficient layout design, and is a side unit with an additional walkway to a big backyard and a separate entrance to the crawl space, and is situated on a quiet alley. Main level features an open concept kitchen with granite countertops and eating bar, bright and spacious living room with an electric heated fireplace, and a lovely dinning area that walks out to a deck perfect for gatherings with family and friends. Singlecar garage that fits two small cars. Upper level includes a primary suite with a walk-in closet, two good sized bedrooms and full bathroom, and laundry. Central vacuum with outlets on both floors, ceiling fans, spacious 5ft tall crawl space, patio space, planter boxes and storage space in the garden area. (id:60626)
Pemberton Holmes Ltd.
15 Snowgoose Terrace
Toronto, Ontario
Welcome to 15 Snowgoose Terrace a beautifully maintained freehold townhome nestled in the heart of the highly desirable Rouge Park community. This bright and spacious Mattamy-built home offers functional living across three levels, featuring a generous living room with pot lights, a large eat-in kitchen with a breakfast bar and walk-out to a private balcony, and a versatile den with skylight that can easily be converted into a third bedroom or home office. Pride of ownership is evident throughout this immaculate home, with thoughtful updates including: new roof (2019), new central A/C unit (2023), stove, range hood, and kitchen faucet replaced in 2020, and garage door, front door, and exterior front painted in 2023. All faucets throughout the home have also been upgraded, and the newer laminate flooring upstairs adds a fresh, modern touch. Enjoy direct garage access and a well-designed layout that blends space, comfort, and functionality. Located just steps from TTC, scenic Rouge Park trails, French Immersion schools, shopping, and local amenities, with quick access to Highway 401, U of T Scarborough, Centennial College, Pan Am Sports Centre, and the Toronto Zoo. Truly move-in ready this is an exceptional opportunity to own a home where pride of ownership shines in one of Scarborough's most vibrant and family-friendly neighbourhoods. (id:60626)
RE/MAX Hallmark Realty Ltd.
43 Rosewood Crescent
Chatham, Ontario
UNIQUE HOMES PRESENTS A BEAUTIFUL FULLY CUSTOMIZABLE RANCH STYLE NEW BUILD IN AN UPCOMING SUBDIVISION OF CHATHAM. SITTING ON A WIDE LOT, THIS OPEN CONCEPT HOME OFFERS A 3 CAR GARAGE, LARGE CUSTOM KITCHEN, QUARTZ COUNTER TOPS, DINING AREA, INCLUDING A SLIDING PATIO DOOR, LEADING TO A BEAUTIFUL COVERED PORCH. THE PRIMARY BEDROOM OFFERS A 4 PC. BATHROOM AND A SPACIOUS WALK IN CLOSET. ADDITIONAL 2 BEDROOMS AND MAIN FLOOR LAUNDRY, ENSURING COMFORT AND ACCESSIBILITY TO ALL. THIS BUILD OFFERS A FULL UNFINISHED BASEMENT WITH GRADE ENTRANCE, AND IS ROUGHED IN FOR A KITCHEN AND 2 BATHS, ALLOWING THE POSSIBILITY OF AN ADU OR MOTHER-IN-LAW SUITE. NEGOTIATIONS CAN BE MADE TO FINISH BASEMENT DURING BUILD. SALE INCLUDES A 7 YEAR TARION WARRANTY. YOUR DREAM HOME AWAITS AT 43 ROSEWOOD CRES. (id:60626)
Capital Wealth Realty Brokerage
25 Hennessey Crescent
Kawartha Lakes, Ontario
Welcome to 25 Hennessey Crescent, an exceptional 2021-built detached home nestled in the highly desirable North Ward of Lindsay. This 4-bedroom, 3-bathroom residence offers the perfect blend of modern elegance and functional design, ideal for growing families. From the moment you arrive, you"ll be impressed by its curb appeal, double car garage, and grand double-door entry. Step inside to discover 9' ceilings, gleaming hardwood floors, sleek pot lights, zebra blinds, and a stunning oak veneer staircase with modern metal pickets. The open-concept main floor is perfect for everyday living and entertaining. The upgraded kitchen features quartz countertops, a large breakfast bar, tile backsplash, stainless steel appliances including a gas stove, and a spacious walk-in pantry. The main floor also includes a convenient laundry room with garage access. Upstairs, the expansive primary retreat offers a luxurious ensuite complete with a freestanding soaker tub, glass walk-in shower, and a walk-in closet. Three additional generously sized bedrooms share a well-appointed bathroom. The unspoiled basement features enlarged windows and a rough-in for a future washroom, providing endless potential. Enjoy added privacy with no direct rear neighbors. Located close to top-rated schools, parks, trails, and everyday amenities, this beautifully maintained home truly checks all the boxes. A must-see! (id:60626)
Elixir Real Estate Inc.
295 Haller Crescent
Caledonia, Ontario
Beautifully maintained raised ranch in one of Caledonia's most sought-after neighborhoods. Extensively updated since 2013, this home boasts modern exterior siding, updated flooring, baseboards, and doors, a completely renovated kitchen, new shingles, refreshed bathrooms, studded and insulated basement walls in unfinished areas, and an owned water heater. Offering 3 spacious bedrooms, 2 full bathrooms, and a finished lower level with ample additional living space, this home is perfect for families or professionals alike. The former single-car garage has been transformed into an oversized double garage, fully insulated and heated—ideal for hobbyists or additional storage. The private, fully fenced yard is a serene retreat, complete with multiple seating areas, including one featuring a stunning gazebo, perfect for entertaining or relaxing outdoors. Located across from picturesque parks and conservation areas, this property is only a short walk to downtown Caledonia and the scenic Grand River. Don't miss the opportunity to discover this immaculate property! (id:60626)
RE/MAX Escarpment Realty Inc.
11175 Pretty Road
Lake Country, British Columbia
Welcome to this private lake view walk-out rancher, offering flexible living space and stunning natural surroundings! This 4-bedroom, 2 bathroom home is perfect for those looking to enjoy comfort, privacy, and beautiful views. The main level features an open-concept floor plan with large windows that frame the lake, creating a bright and inviting atmosphere. You'll find two bedrooms on the upper floor, along with a spacious living, dining, and kitchen area that flows seamlessly, ideal for everyday living and entertaining. The lower level offers two additional bedrooms, a full bathroom, and a separate entrance, providing great flexibility for family living or hosting guests. New AC 2023, electrical 2022, HWT 2021, furnace 2018, and roof 2018. Set on a large, private lot with mature landscaping, this home includes a two-car garage and ample additional parking, perfect for RVs, boats, or multiple vehicles. (id:60626)
Royal LePage Kelowna
469 Dewitt Road
Hamilton, Ontario
A rare opportunity to own this executive, end unit freehold townhouse filled with natural light. Steps to Lake Ontario with magnificient views from the master bedroom and the deck. Direct access to garage. Convenient Location with easy access to Highways, nearby parks, trails, schools Edgewater Marina, coveted Newport Yacht Club. (id:60626)
Sutton Group-Admiral Realty Inc.
209 708 Edgar Avenue
Coquitlam, British Columbia
Step into style at ALLISON by Mosaic-where design meets lifestyle in the heart of Coquitlam West! This stylish 2 bed, 2 bath home boasts 876 sqft of bright, open living with soaring 1 O' ceilings, oversized windows, and bedrooms on opposite sides for max privacy. The chef-inspired kitchen shines with sleek quartz countertops and premium stainless steel appliances. Just steps to SkyTrain, Lougheed Town Centre, shops, and green spaces. Parking and storage included. A standout opportunity-don't miss your chance to own in this vibrant, growing community! (id:60626)
Stonehaus Realty Corp.
111 Erie Avenue
Brant, Ontario
Welcome to 111 Erie Ave, a beautiful heritage-style home brimming with character and investment potential! Currently set up as a duplex, this property features a spacious 3-bedroom unit and a separate 1-bedroom unit, making it an excellent opportunity for investors or multi-generational living. But the potential doesnt stop there! With a third-floor space perfect for a studio unit and an 2 story garage that could be converted into an additional suite, this home offers endless possibilities. Whether youre looking to expand your rental portfolio or create additional living space, this property is a must-see. Located in a desirable area of Brantford, close to amenities, transit, and parks, this home is ready for its next owner to unlock its full potential. Buyer to conduct their own due diligence regarding additional units. Key Features: Two Existing Units: 3-bedroom & 1-bedroom. Potential for a Third & Fourth Unit (Buyer to verify feasibility) Heritage Charm & Character Throughout. Endless Investment Potential Dont miss out on this incredible opportunity! (id:60626)
Century 21 Heritage House Ltd
45 1-Mcmurchy Avenue N
Brampton, Ontario
Welcome to this bright, spacious, and freshly painted 3-bedroom, 3-bathroom freehold corner townhome with no POTL or monthly maintenance fees! Nestled in a highly desirable area of Downtown Brampton, this move-in-ready home features a smart and functional layout, perfect for families, first-time buyers, or investors. Enjoy a modern kitchen with granite countertops, open-concept living and dining with laminate flooring throughout, and a large primary bedroom complete with a private ensuite. The walk-out finished basement offers endless potential ideal for creating a future in-law suite for extended family or extra rental income. Located just minutes from GO/VIA Rail station, and close to shopping centres, top-rated schools, parks, hospitals, highways, and all essential amenities. (id:60626)
Century 21 Property Zone Realty Inc.
1287 Bardeau Street
Innisfil, Ontario
This attractive townhome offers three bedrooms and three bathrooms and is ideally located in the sought-after Lefroy community. Inside, you'll find a spacious layout featuring hardwood flooring throughout, 9-foot ceilings, an eat-in kitchen, and an attached garage with convenient inside entry. The primary bedroom includes an oversized closet and a private 3-piece ensuite complete with a glass-walled shower. Numerous upgrades enhance the home, including kitchen cabinetry, granite countertops, interior doors, trim, hardware, a hardwood staircase, and enlarged baseboards. Set on a generously sized lot, the property also features a brand new fully fenced backyard with a barbeque gas line and is surrounded by lush greenery offering a pleasant outdoor setting. Close to parks, shopping and Killarney Beach. (id:60626)
Sutton Group Old Mill Realty Inc.
111 Mountainview Road S
Halton Hills, Ontario
Charming and Versatile Bungalow in the Heart of Georgetown! Sits on a 50' x 111 lot and features a fully self-contained basement apartment with a private entrance ideal for investors or multigenerational living. The main floor offers 3 spacious bedrooms, open-concept kitchen/dining/family room perfect for entertaining. The basement unit includes 2 large bedrooms, a den, full kitchen, and 4-pc bath. 2 Seprate mailboxes Shared laundry, separate entrances, separate kitchens, and plenty of parking (1 carport + 4 driveway spots). Fully fenced backyard. Close to top-rated schools, Delrex Plaza, parks, and easy access to the 401. Great tenant already in place. Live in one unit and rent the other, or rent both! (id:60626)
Exp Realty

