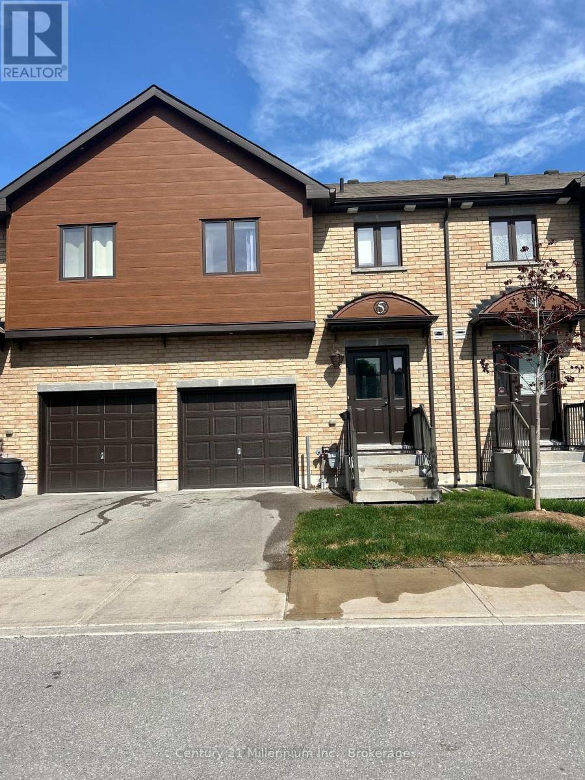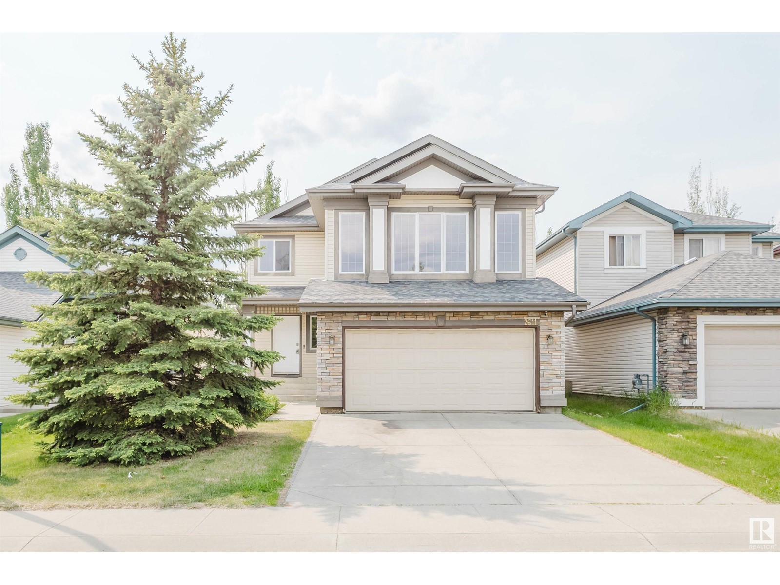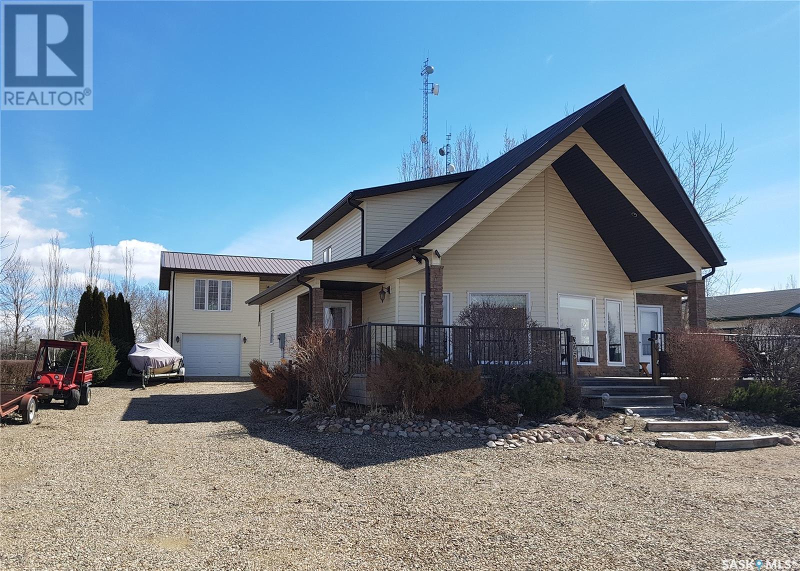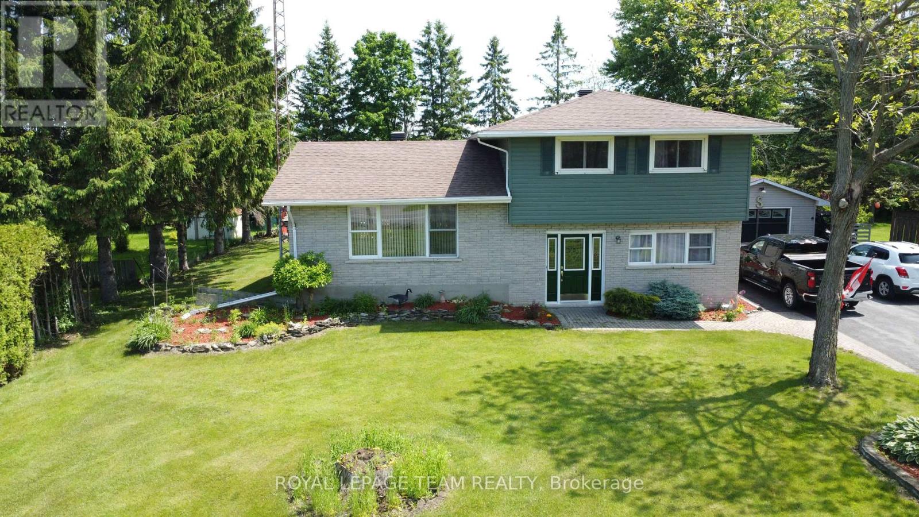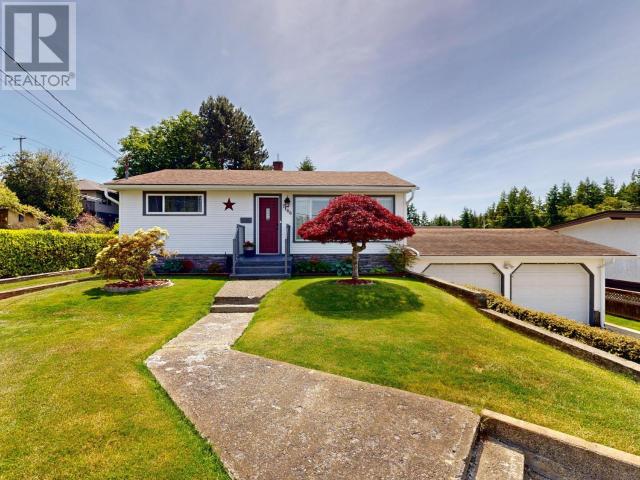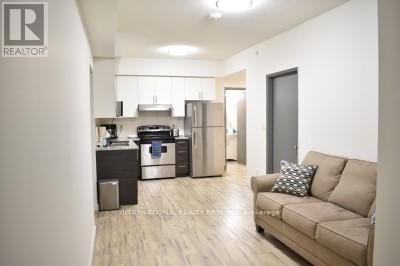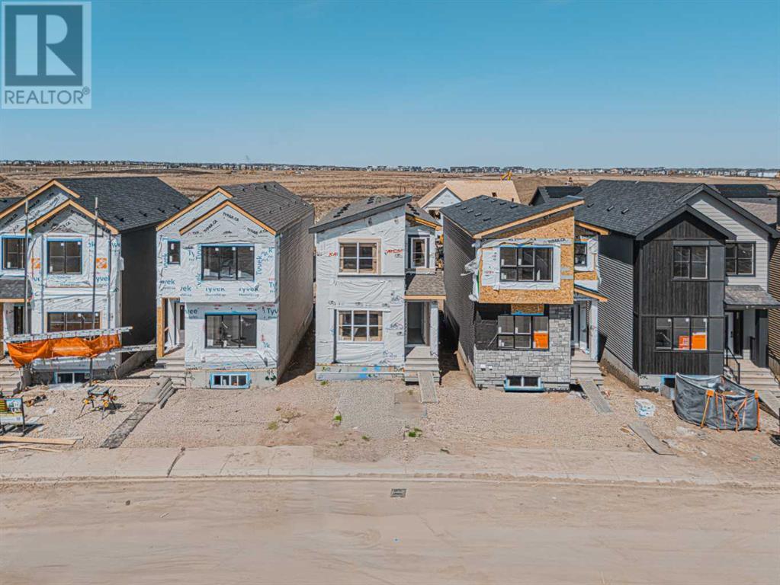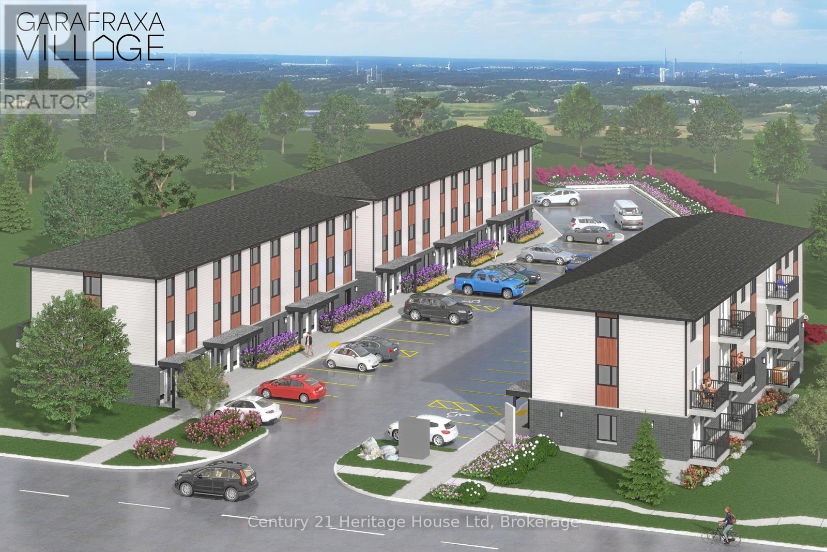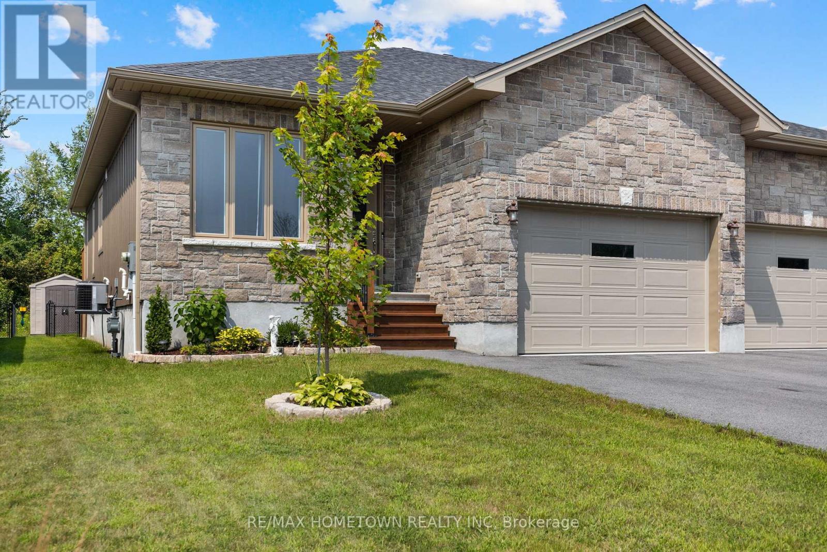5 - 31 Madelaine Drive
Barrie, Ontario
Welcome to 5-31 Madelaine Drive, a beautifully maintained 3-bedroom, 2.5-bathroom condo townhouse located in Barries highly sought-after south end. Built in 2014, this modern home is nestled in a quiet, family-friendly neighbourhoodideal for first-time home buyers and savvy investors alike. Step inside to discover a bright, open-concept main floor that effortlessly blends the living, dining, and kitchen areasperfect for entertaining or everyday living. The spacious kitchen offers ample cabinetry and counter space, and it overlooks a private backyard patio, ideal for relaxing or hosting summer gatherings. Upstairs, youll find three generously sized bedrooms, including a primary suite with a private ensuite and custom closet organizers. The partially finished basement offers additional flexible space that can be used as a home office, gym, or extra living area. Additional features include a one-car garage, convenient visitor parking, and a low-maintenance lifestyle. The monthly maintenance fee covers year-round access to a fitness facility and boardroom, garbage and recycling pickup, lawn care, snow removal, and your monthly water bill. Enjoy exceptional convenience with close proximity to public transit, schools, shopping, parks, and other major amenities. Commuters will appreciate easy access to Highway 400 and the nearby Barrie South GO Train Station. Don't miss this fantastic opportunity to own a stylish, move-in-ready home in a prime location - an excellent choice for investors and first-time buyers alike. (id:60626)
Century 21 Millennium Inc.
2611 Hanna Cr Nw
Edmonton, Alberta
Welcome to this upgraded 2 storey home on a quiet street in Haddow! This beautiful home boasts 1,885 sqft, 3+1 bedrooms, 3.5 baths & a fully finished basement. Open concept main floor features BRAND NEW vinyl plank flooring throughout; Cozy living room has a corner gas fireplace; Chef' kitchen has BRAND NEW LG fridge & stove, a large center island & W/I pantry; bright & airy dining room has 11' ceiling & surrounding windows. Upstairs has BRAND NEW carpet & a large BONUS room. Primary bedroom features a W/I closet and a 4pc ensuite w/ a soaker tub & a standing shower. TWO more good sized bedrooms & a 4pc main bath. Basement is fully finished w/ a family room, a DEN, a 4th bedroom & a 3 pc bath. Steps from Haddow Park, walking trail & ravine and quick access to Terwillegar Rec Center & Anthony Henday. Welcome home! (id:60626)
Mozaic Realty Group
56 Roseanne Lane
Ottawa, Ontario
Immaculate Freehold Townhome in Blackburn Hamlet! Welcome to this beautiful maintained 3-bedroom, 3.5 bath townhome in the heart of the family-friendly community of Blackburn Hamlet! With impressive curb appeal and an expanded driveway offering a rare 3-car parking, this home blends style, comfort, and convenience. Step inside to discover a bright, inviting layout with spacious living areas and a fully finished basement - perfect for home office, rec room, or guest suite. The maintenance-free backyard oasis is ideal for relaxing or entertaining, featuring multiple decks and a charming gazebo - your own private retreat with zero lawn care! Located just steps from parks, schools, and amenities, this move-in ready gem offers the lifestyle you've been looking for in a welcoming, well-established neighbourhood. Don't miss your chance to make this fantastic home yours! $233/Month association fee incl: Common Area Maintenance, Snow Removal (id:60626)
RE/MAX Hallmark Realty Group
325 Ruby Drive
Coteau Rm No. 255, Saskatchewan
Spring is almost here and what better place to be heading than to Lake Diefenbaker where 4 seasons of fun awaits you! Welcome to 325 Ruby Drive where you'll soon envision living in this beautiful 1615 Sq Ft 3 bedroom, 3 bathroom One & a half storey year round home. Starting its life out on the right foot was building on a ICF foundation with Geo Thermal for both its heating and cooling of the building. Upon entry you'll immediately love the high ceilings and mixture of tile and hardwood flooring as well as the front sun room with abundance of windows providing the perfect view of the golf course and lake, sure to be a favorite spot for morning coffee's, reading, doing puzzles or simply relaxing and enjoying the sights. The open concept dining & living area's are perfect for entertaining and conveniently situated right beside the kitchen that features granite counter tops & gas stove, 2 piece bathroom with laundry/storage and large master bedroom with 3 piece ensuite and direct access to the front deck. Upstairs there are 2 more good sized bedrooms, open sitting area & 4 piece bathroom. Outside you'll find plenty of space for the whole family with a perfect amount of fruit trees(cherry, plum & jelly grape to name a few), spruces, shrubs & zero-space landscaping to allow more time for golfing, the boat and water activities! Just when you think what more could I ever want, how about a 28' X 26' single detached heated garage with workshop with wash sink & urinal, but that's not all....there's a 2 bedroom suite above the garage that has a 3 piece bathroom with dining & living room area. WOW!! There's lots of room for storing your boat & toys as well as additional off street parking up front. Hitchcock Bay has so much to offer with its beaches, golf course, park, community hall and convenience of year round potable water with addition of summer water to top it off. Don't be disappointed you missed this one, call today! We have a video tour available! (id:60626)
RE/MAX Shoreline Realty
5 Redpoll Wd
St. Albert, Alberta
AFFORDABLE 1900 SQFT home with Den on Main floor, Bonus room on the Second floor plus 3 bedrooms. All the 3 floors are 9 feet high. Separate entrance to basement with option for Legal basement. Built on single family lot. Huge size living room with extra large windows window and 8ft high front entrance door. Electric fireplace with Mantle Porcelain tiles all the way to the ceiling. Custom kitchen cabinets to the ceiling and quartz counter tops. Gas cook top and gas line for barbecue. Three bedrooms on second floor. Master Ensuite has double sinks, soaker tub and custom shower. Under mount sink with premium Quartz counter tops. Upgraded interior finishes with Maple hand rail to the second level. Indent ceilings and feature wall in Master bedroom. MDF Shelves in all the cabinets. Main floor with LVP, Porcelain tiles in all the bathrooms and Carpet on second floor. Front attached double garage. UNDER CONSTRUCTION. Pictures taken from a Similar listing. High efficiency Furnace and Tank. Much more.... (id:60626)
Century 21 Signature Realty
4951 (Hwy 31) Bank Street N
South Dundas, Ontario
Sitting back from the road is #4951, a very well kept 3 BR, 2 bath side split, only minutes to the town of Morrisburg and the St. Lawrence River and Hwy 401. This home is perfect for backyard BBQ's and family time. From the main entry you go up a few stairs to the bright and spacious living room with lots of natural light and a gas fireplace. It opens to the combination dining room & kitchen with plenty of cabinets and working space. There is a patio door leading to the hot tub (30A breaker), backyard deck & BBQ. with direct nat gas hook up Off the main entry is a large family room, perfect for watching the game. Walking through the front foyer to the back of the house is another entry to the back yard, a great 3 pc bath, and laundry behind closet doors. The basement offers a games room, exercise room and a mechanical room. There is a low area that gives an abundance of storage space. At the end of the driveway is a 16 ft X 40 ft insulated, heated and wired garage, waiting for your next project. The deck is great for summer entertaining and looks out towards the firepit in the private backyard. A 12 ft x 16 ft storage shed sits at the back corner for all your gardening extra's. House shingles were replaced on 2020 (30 yr shingles), garage shingles were replaced in 2013 (40 year shingles), furnace & AC 2020, 60 gal HWT 2018 , 200 amp breaker panel 2021, well pump 2012, and a hydro meter wired with Generlink for a generator (generator excluded). Nat gas $140/month equal billing, electric $230/month equal billing. Allow 24 hours for irrevocable times on offers. CLICK THE LINK BELOW FOR A VIDEO TOUR. (id:60626)
Royal LePage Team Realty
7186 Barnet Street
Powell River, British Columbia
Cozy family home in heart of Westview. This meticulously maintained 4 bed, 1.5 bath, 2 story home sits on 0.31 acres of fenced, landscaped yard and is within walking distance to shopping, amenities and parks. Enjoy the peace of your backyard from the covered deck and working on your hobbies in the large 23 x 32 double garage. New hot water tank, gutters, kitchen and furnace are amongst a few of the most recent updates. The large storage/rec room in the basement provides a great flex space with a pellet stove for alternate heat. This bright and tidy home is ready for your family! Call or text for more information. (id:60626)
Royal LePage Powell River
Ph 371 - 258c Sunview Street W
Waterloo, Ontario
PH371, A Stunning Corner Unit On The 7th (top) Level In The Heart Of Waterloo University District. It is within walking distance of the University of Waterloo & Wilfrid Laurier, Conestoga College, and downtown. Professionally Done Unit With Modern Kitchen Feat. Granite Counters, Stainless Steel Apps. Laminate Flooring Throughout. High ceilings. The maintenance fee includes Rogers high-speed internet (worth $75/month). A secure building with entry using FOBs. An excellent investment. This Is A Must See! **EXTRAS** Steps To Transit, Bus, Walking Distance To Everything. Stainless Steel Fridge, Dishwasher, Oven, Microwave, Stackable Washer And Dryer, All Elfs & Window Coverings. (id:60626)
International Realty Firm
52 Heartwood Lane Se
Calgary, Alberta
Introducing our new listing in the vibrant *Rangeview* Heartwood community, a beautifully upgraded 3 bedroom, 2.5 bath home that perfectly combines modern style and smart living. This stunning Elise N Model by Bedrock Homes offers a separate side entrance to the basement, ideal for future development or rental potential. Enjoy the elegance of 9’ basement ceiling, custom ceiling height kitchen cabinetry with soft close drawers and a cozy fireplace that adds warmth to the open concept main floor. The spacious primary bedroom features a luxurious ensuite with dual undermount sinks and a tiled glass door shower. Additional highlights include a concrete garage pad with curb walls, knockdown ceilings, large windows for abundant natural light and a frosted glass pantry door. Plus, the Smart Home System puts control of your thermostat, video doorbell, front door lock and more right at your fingertips. This is modern family living at its best, schedule your showing today (id:60626)
Exp Realty
1 - 465 Garafraxa Street W
Centre Wellington, Ontario
Welcome to Your New Beginning in Fergus! Discover modern living in this brand-new stacked townhouse community on Garafraxa Street West, where small-town charm meets contemporary comfort. Choose from thoughtfully designed 2, 3, and 4-bedroom models, perfect for first-time buyers, growing families, or anyone ready to trade the city hustle for a quieter, more relaxed lifestyle. Set in the heart of Fergus, this exciting new development offers the best of both worlds: peaceful surroundings with easy access to all the essentials. Just minutes from the newly built Groves Memorial Community Hospital, as well as scenic walking trails, and local parks, this neighbourhood is ideal for those who value wellness, nature, and a sense of community. Commuters and remote workers alike will love the balance of tranquility and connectivity. While you're only about an hour from the GTA, you'll feel miles away from the noise and congestion. A prime location, perfect for enjoying the nearby downtown Fergus shops, or strolling through the beautiful sites of Elora, life here moves at a pace that lets you appreciate every moment. Inside, every unit features modern finishes, open-concept layouts, and large windows for natural light. Enjoy smart, efficient design and stylish touches throughout, all crafted with today's homeowner in mind. Don't miss your chance to be part of a growing neighbourhood that's still affordable, still welcoming, and ready for your next chapter. Make your move to Fergus where community, comfort, and convenience come together. (id:60626)
Century 21 Heritage House Ltd
4025 Highland Park Drive
Armstrong, British Columbia
Welcome to this inviting 3-bedroom, 2-bathroom home nestled in a quiet, family-friendly neighborhood. Offering 1,945 sq. ft. of comfortable living space on a fully fenced and private 0.14-acre lot, this home blends functionality and warmth. The bright kitchen boasts ample counter and cabinet space and flows seamlessly into the dining area, where French doors open to the deck—perfect for outdoor dining and summer BBQs. The inviting living room features an electric fireplace for cozy winter nights, while the spacious primary bedroom offers direct backyard access—ideal for future hot tub plans. Downstairs includes a large family room with a wood-burning fireplace, space for a home office, a third bedroom, and a fantastic workshop/storage area. Recent updates include a hot water on demand system and a new furnace (2019). The backyard features a pergola, storage shed, and a peaceful, private setting. Just a short walk to an elementary school and daycare, this is a wonderful place to call home for growing families or those looking for flexible space in a welcoming community. (id:60626)
RE/MAX Vernon
8 Billings Avenue W
South Dundas, Ontario
Charming Semi-Detached Home with All the Extras! Step into this delightful 1284 sq ft that hosts a 2+1 bedroom, 3 full bathroom semi-detached home, where modern comfort meets functionality. Perfect for families, professionals, or anyone seeking a blend of cozy living and stylish design, this home offers: 2+1 Spacious Bedrooms: Two inviting bedrooms on the upper level and a fully finished basement with an additional room perfect for a guest suite, home office, or gym. 3 Full Bathrooms: No more fighting over the shower in the morning! Enjoy three beautifully designed full baths for ultimate convenience. Attached Garage: A secure and convenient space for your vehicle with direct access to the home. Fenced Backyard: A private, fully fenced backyard ready for your furry friends to play safely, with plenty of room for barbecues or relaxing evenings outdoors. Totally Finished Basement: A beautifully finished basement provides extra living space ideal for entertaining, a media room, or additional storage. Nestled in a friendly neighborhood, this semi-detached gem is close to schools, parks, and local amenities. It's the perfect place to call home for anyone looking for space, comfort, and a pet-friendly environment. (id:60626)
RE/MAX Hometown Realty Inc

