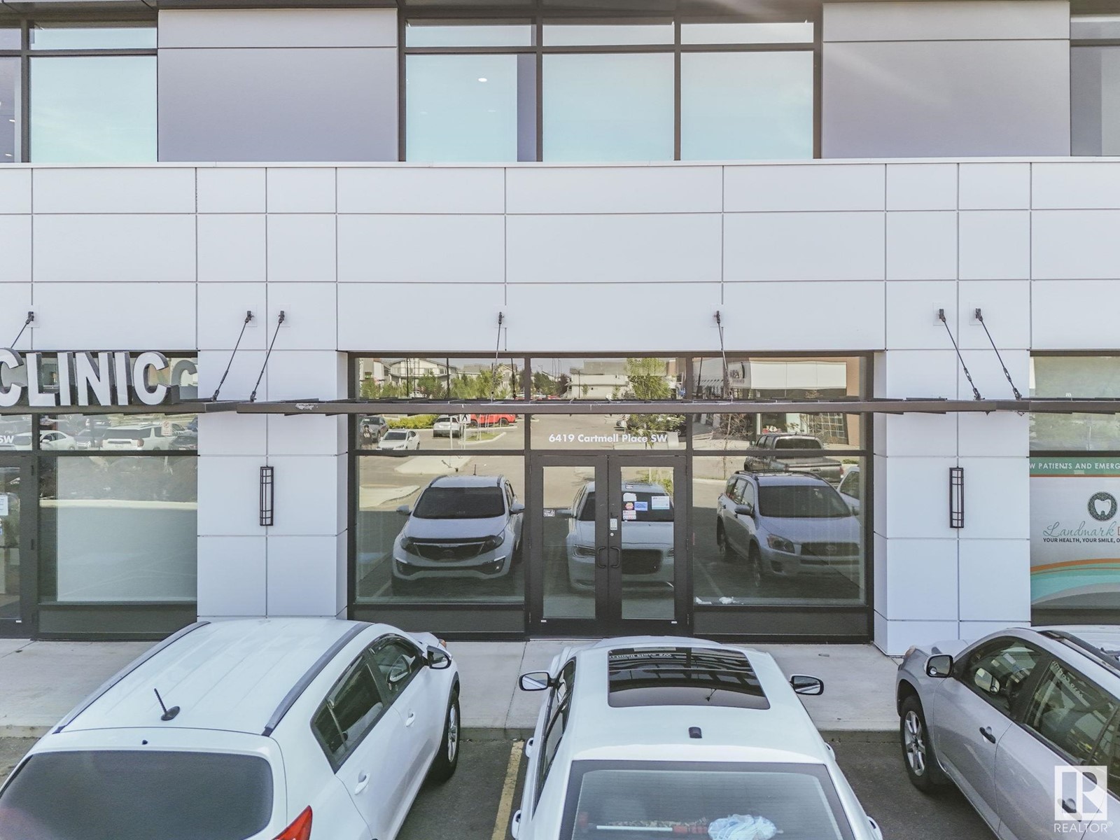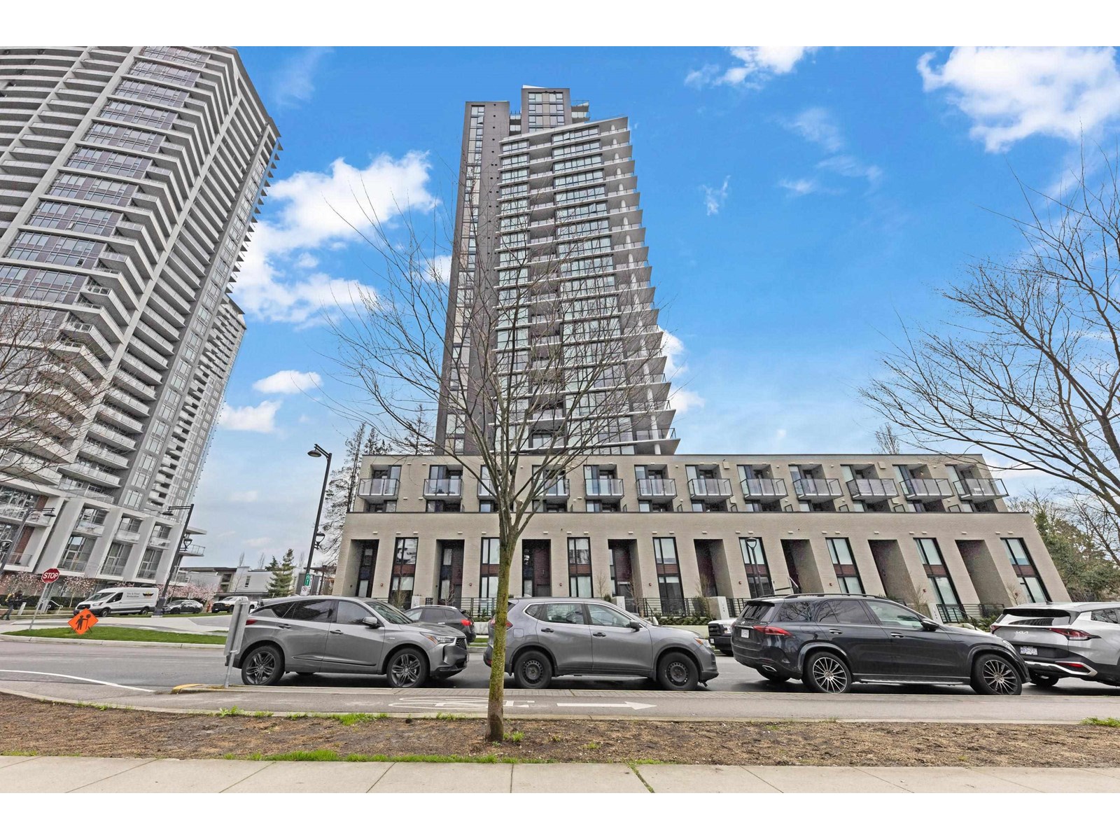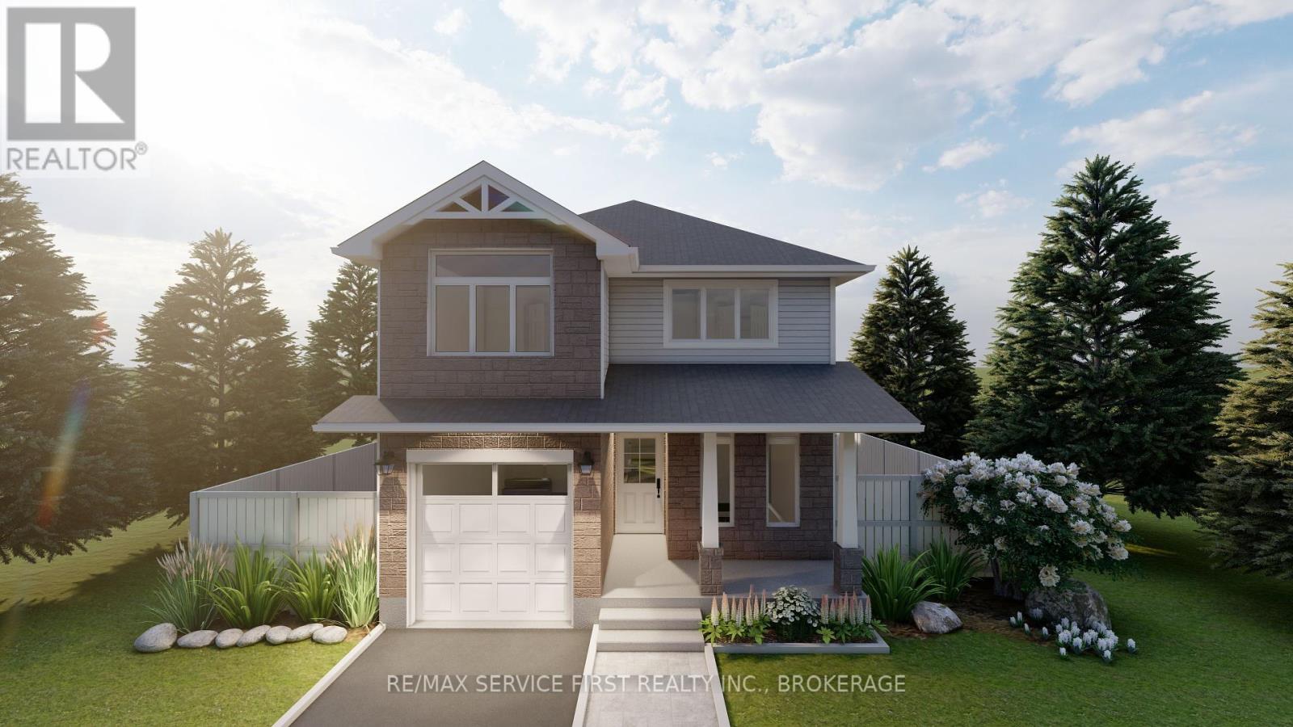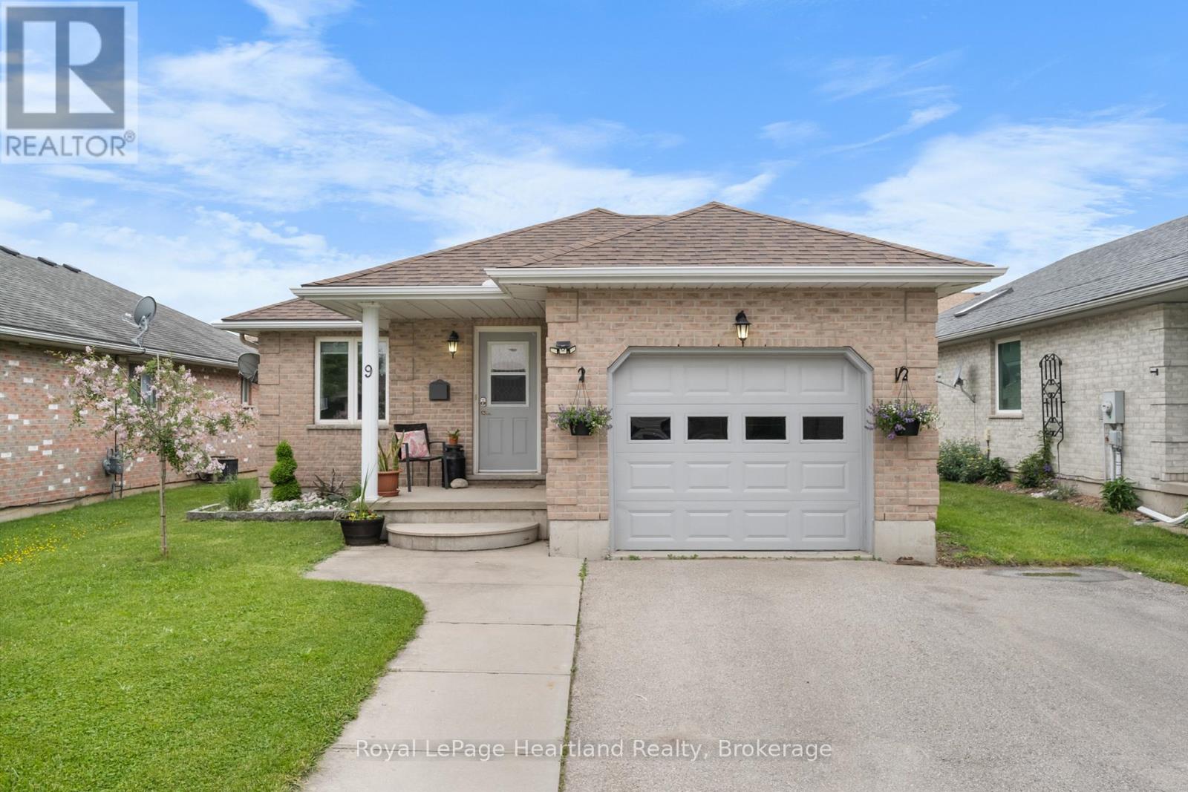11 Omega Street
Whitehorse, Yukon
Brand New Rancher by Eagle Eye Construction! Welcome to 11 Omega Street in beautiful Whistle Bend. This well-designed 3-bedroom, 2-bathroom home is built for comfort and convenience, all on one level. The open-concept living space features corian countertops, a modern kitchen, dining area, and cozy electric fireplace. The spacious primary bedroom includes a stunning 5-piece ensuite with double vanity and soaker tub! You'll love the dedicated mudroom and laundry area, plus direct access from the attached garage at the back of the home. Need storage? The huge crawl space has you covered! Quality finishes, functional layout, and great curb appeal make this home a standout. Call today for your personal tour! (id:60626)
RE/MAX Action Realty
1212 24 Nw Nw
Edmonton, Alberta
Welcome to this beautifully maintained 2,272 sq ft home, perfect for families seeking comfort and functionality. The main floor features a convenient bedroom and full washroom, ideal for guests or multi-generational living. Upstairs, you’ll find three generously sized bedrooms and two full washrooms, including a spacious primary suite. With an open-concept living area, ample natural light, and thoughtful design throughout, this home offers the perfect blend of space and convenience. Whether you’re entertaining or enjoying quiet family time, this layout supports your lifestyle. (id:60626)
Venus Realty
568 Legacy Circle Se
Calgary, Alberta
#6 BED 4 WASH# DOUBLE CAR GARAGE# POND FACING# LEGAL SUITE# JACUZZI# MAIN FLOOR FULL BED & WASH# Welcome to this exceptional 6-bedroom detached home with a fully legal 2-bedroom secondary Legal suite and a double detached garage, located in the sought-after SE community of Legacy. From the moment you arrive, the spacious and bright covered front porch invites you in—perfect for relaxing evenings. The main level boasts an open-concept layout filled with natural light, featuring luxury vinyl plank flooring, high ceilings, and a modern lighting package. A rare main floor bedroom with a full bath adds incredible flexibility for guests or multigenerational living. The stunning kitchen is equipped with stainless steel appliances, custom cabinetry, quartz countertops, a designer tile backsplash, and a large island with breakfast bar — ideal for both cooking and entertaining. Upstairs, the primary Bedroom offers a walk-in closet and a luxurious 4-piece ensuite with a jetted tub. Two additional bedrooms, a full bath, and a spacious bonus room complete the upper level. The fully finished basement includes a self-contained legal suite with a separate side entrance, two bedrooms, a full kitchen, 4-piece bath, storage space, and a large family room — perfect for rental income or extended family. This home blends style, space, and functionality for modern living. Don’t miss your opportunity to own this versatile and beautifully upgraded property! (id:60626)
Greater Calgary Real Estate
95 Edgefield Wy
St. Albert, Alberta
Discover this beautiful two-storey home in St. Albert, featuring a bright and airy main floor with soaring ceilings and large windows in the living room, complete with a cozy fireplace. The spacious, modern kitchen includes a pantry and flows into a dining area filled with natural light and a view of the deck. A mudroom, 3-piece bathroom, and additional storage space add convenience to the main level. Upstairs, you'll find plush carpeting throughout, a bonus room open to below that overlooks the living area, and a generously sized primary bedroom with a walk-in closet and a luxurious 5-piece ensuite. Two additional bedrooms and a 4-piece bathroom complete the upper level, making this the perfect home for family living. This home also includes a $7,500 appliance credit—add your personal touch and make it truly yours. (id:60626)
Exp Realty
175 Orion Crescent
Whitehorse North, Yukon
CLICK the VIDEO for a TOUR today! Billion Dollar Views! A rare find in desired Grizzly Valley! Situated on 12.55 acres with premium sun exposure on all sides of this gorgeous property and home. Lots of windows to show off the most incredibly stunning views of Lake Laberge. Zoned Rural Residential which allows one to build 4 cabins and an additional home! Approximately 1,487 sqft of living space on two floors in this raised modular home on a concrete foundation. Top floor hosts a bright kitchen w breakfast area and direct access to the 10x23 deck for those family BBQ's, a living room, a sitting area, 4pc bathroom and master bedroom. Bottom floor has large entrance/boot room area, a family room, ½ bath, laundry area, 2nd bedroom, utility room with the water holding tank, wood stove and direct access to the covered deck. Lovely outside areas for gardening and relaxing. Approved Septic. Electric and wood heat. Carport for 2 vehicles and two sheds included. Sold "As is Where Is". (id:60626)
Coldwell Banker Redwood Realty
6419 Cartmell Place Pl Sw
Edmonton, Alberta
Unique opportunity to own or lease a commercial retail bay on a busy 41 Ave with plenty of front parking and on the main floor next door to a medical clinic and a dentist clinic. The possible usage are as follows: Physio/Chiro/Any medical clinic, Barber or Salon, Any other medical (ex: Psychology and type of speciality Lung function, Cardiology), Drycleaning, Any other type of retail business (Clothing, gifts etc), Vape Shop, Law Office, Accountant, Bank, Health and Fitness, Supplement store, Registry, Yoga. T6W is the fastest growing postal code and lots of residences built and continue to be built. Easy access to QE2. For lease $35 per sqft and $15 per sqft for the additional rent. The monthly condo fees amount for this unit is $573.33 as well as the building has an HVAC levy that is paid monthly as well for $133.35. The condo fees includes contributions to the reserve fund, landscaping, snow removal, building maintenance, the building insurance. There are Signage charges of $260/month. (id:60626)
Professional Realty Group
315 10333 133 Street Street
Surrey, British Columbia
. (id:60626)
Sutton Group-Alliance R.e.s.
B224 8230 208b Avenue
Langley, British Columbia
THE COMMONS, built by Zenterra Developments, where timeless elegance meets modern living. Centrally located in Willoughby, THE COMMONS is surrounded by major entertainment options, shopping destinations, and convenient transportation links. Experience the dynamic energy of Langley's growth while enjoying unparalleled convenience and accessibility THE COMMONS will be completed in Late 2025, and our deposit structure is a total of 5%. PC is located at #190 - Willoughby Town Centre Dr. Hours is Sat to Thur 12-5pm (Friday Closed) *Measurements are from our marketing material and it is an approximate, as this is a preconstruction. (id:60626)
RE/MAX Westcoast
10505 117 Street
Grande Prairie, Alberta
Final Phase of Westgate Business Park, Grande Prairie’s premier power center for retail and commercial business. Full Municipal services available on this 1.33 Acre commercial lot that offers over 152 feet of frontage on 116 street. Direct access to all major transportation routes. Close to Grande Prairie Regional Airport and the new Grande Prairie Regional Hospital with signalized intersections. Highest standards of development with wide roads and sidewalks. Wexford Developments offers build-to-suit options to bring any design to life for your business. Call your Commercial REALTOR ® today for additional information. (id:60626)
RE/MAX Grande Prairie
1346 Turnbull Way
Kingston, Ontario
Welcome to the Swift A model by local builder Greene Homes, nestled in the sought-after Creekside Valley subdivision. Surrounded by parks and a charming walking trail, this thoughtfully designed home offers the perfect blend of comfort, style, and modern functionality. The main floor features a spacious, open-concept layout where the great room, kitchen, and dining area flow seamlessly together ideal for both everyday living and entertaining. A separate den provides a quiet space for a home office or cozy reading nook, while the convenient main floor laundry adds everyday ease. Upstairs, you will find three generously sized bedrooms, including a beautiful primary suite with a walk-in closet and luxurious 5-piece ensuite. Designed with future potential in mind, this home includes a separate side entrance to the lower level, which offers a rough-in for a 4-piece bath, second laundry, and plenty of room for additional living space or an in-law suite. Do not miss your chance to live in one of Kingston's most vibrant and welcoming new communities! (id:60626)
RE/MAX Service First Realty Inc.
RE/MAX Finest Realty Inc.
16 Athabaska Road
Barrie, Ontario
Top 5 Reasons You Will Love This Home: 1) Welcome to this stunning, meticulously maintained home located in Barrie's highly sought-after south-west end, ideally situated just minutes from Highway 400, top-rated schools, parks, and all major shopping amenities, offering convenience, comfort, style, and pride of ownership throughout; this home is truly turn-key and ready for you to move right in 2) Step inside the beautifully designed main level, where style meets functionality, and enjoy a custom, high-end kitchen complete with an abundance of soft-close cabinetry, a built-in microwave, stylish tiled backsplash, and premium stainless-steel appliances; the kitchen seamlessly flows into a bright and airy open-concept dining and living area, perfect for entertaining or relaxing with family, along with a walkout to a charming wooden deck overlooking the well-maintained backyard, ideal for summer barbecues or morning coffee 3) The main level continues to impress with a custom-crafted staircase, a spacious primary bedroom, and a fully renovated 4-piece bathroom featuring elegant, high-end finishes that elevate everyday living 4) Downstairs, the fully finished lower level offers a warm and inviting retreat, where you can relax in the oversized recreation room, complete with a cozy gas fireplace, ideal for movie nights or hosting guests; you'll also find a generously sized bedroom and a modern 3-piece bathroom, along with updated trim and contemporary lighting fixtures throughout the home 5) Every inch of this property reflects thoughtful care and attention to detail, inside and out, from its immaculate interiors to its manicured exterior, this home radiates beauty. 919 above grade sq.ft. plus a finished lower level. Visit our website for more detailed information. (id:60626)
Faris Team Real Estate Brokerage
9 Parkhaven Crescent
St. Marys, Ontario
This well-maintained 3-bedroom, 2-bath bungalow is tucked into a quiet neighbourhood in the beautiful town of St. Marys. With a list of quality updates already done, it's move-in ready and ideal for a wide range of buyers. Inside, you'll find new, real hickory hardwood floors, updated kitchen cabinetry, stone countertops, and an on-demand boiling water tap, making everyday living both functional and comfortable. A new skylight (2024) brings extra natural light into the heart of the home, while modern glass railing adds a clean, open feel. The main floor also includes an updated 4 piece bathroom, and 3 generous bedroom, including a primary bedroom with a walkout to your private, updated back deck. The finished basement expands your living space with a rec room and bar area featuring new flooring, a second bathroom, additional bedroom or bonus room, and great storage. Outside, enjoy a manageable yard, private driveway, and a peaceful location just minutes from local trails, schools, and St. Marys historic downtown. A great opportunity to own an updated home in a welcoming, small-town setting. (id:60626)
Royal LePage Heartland Realty














