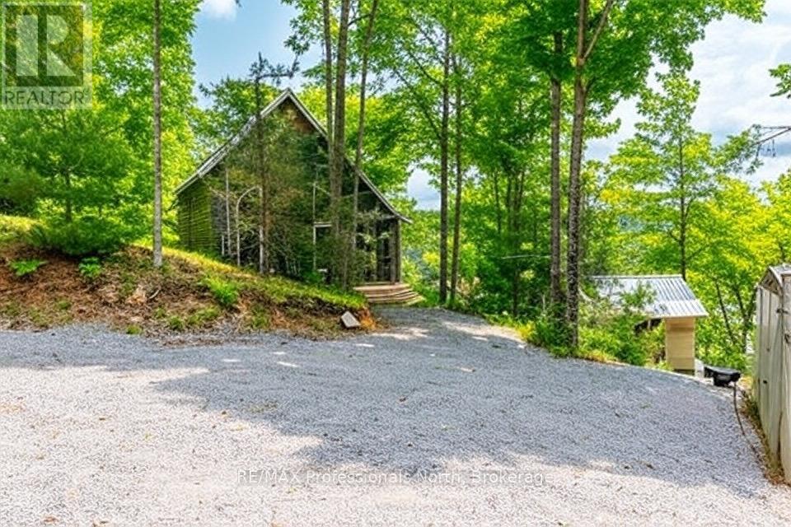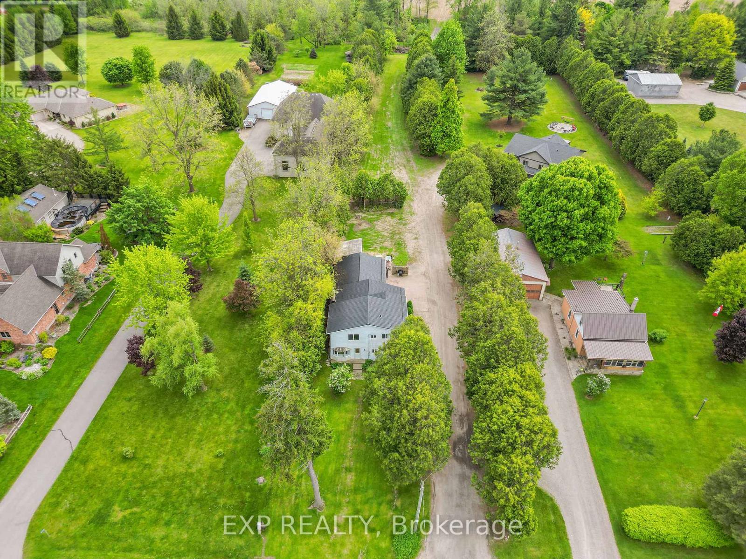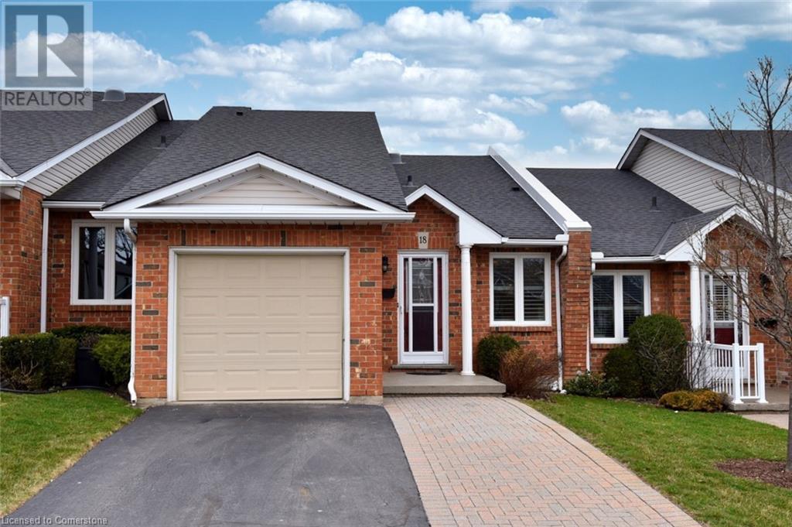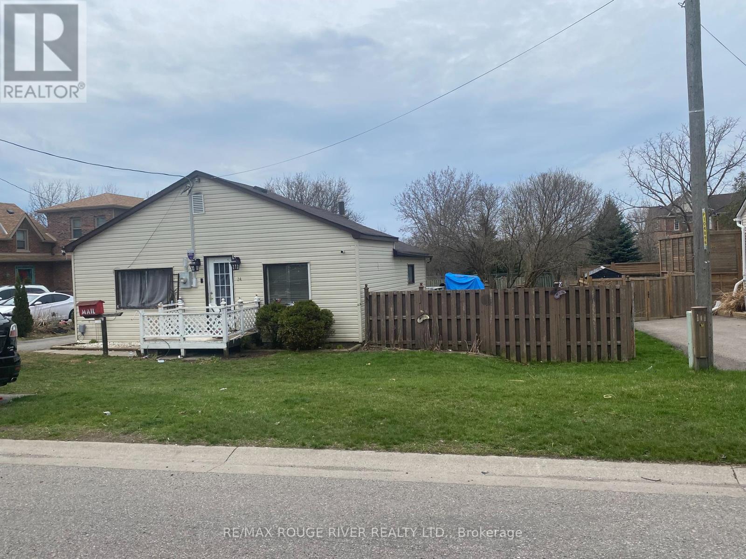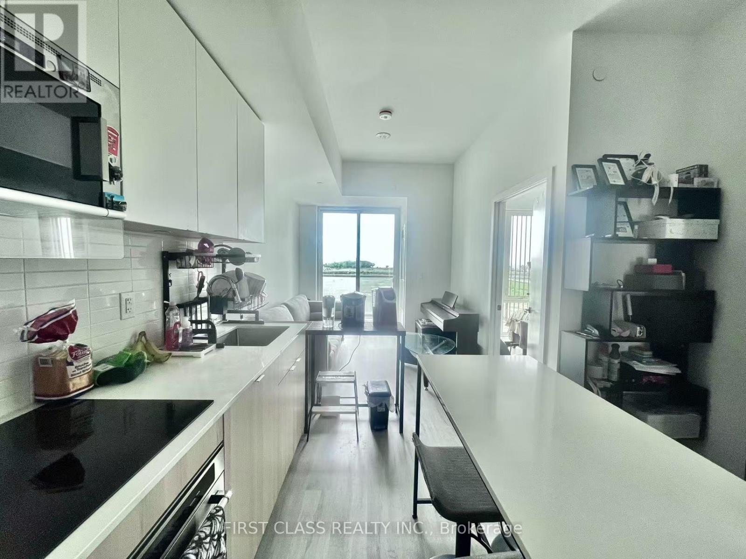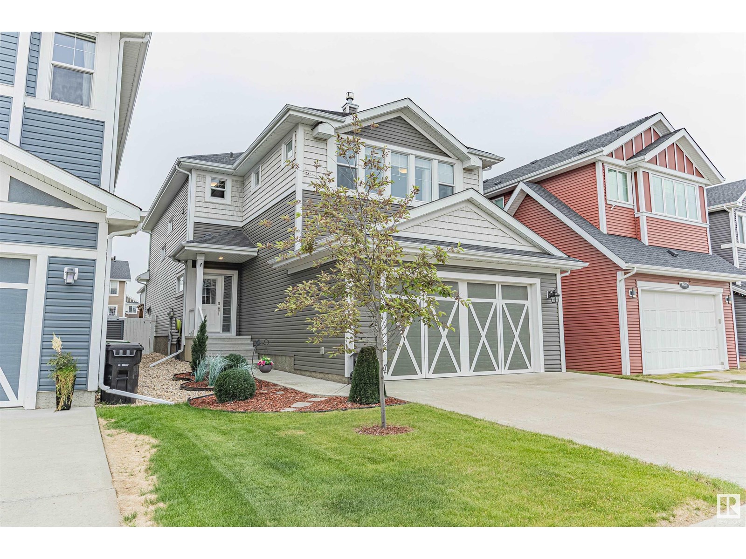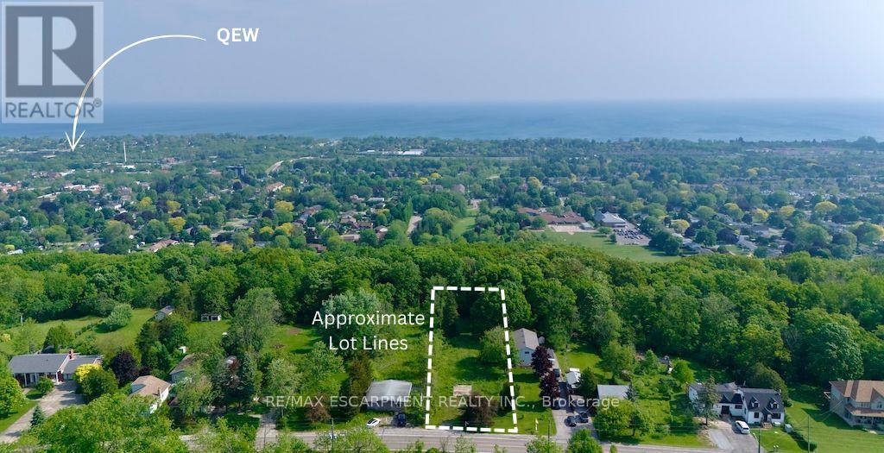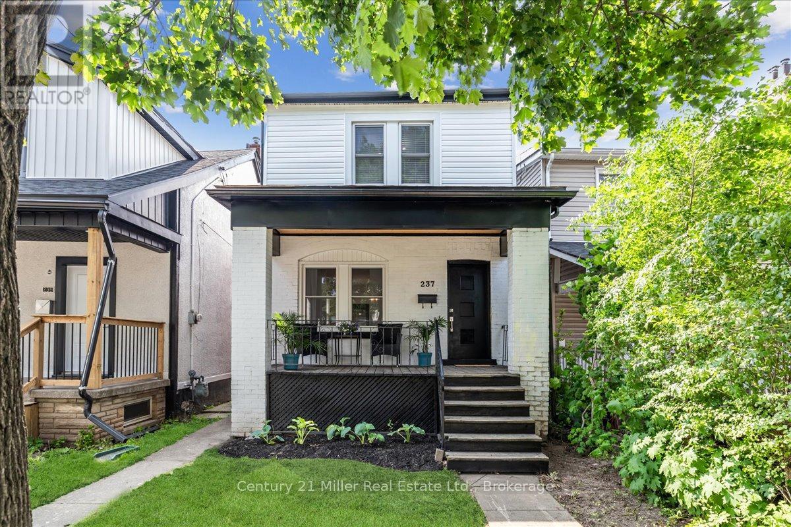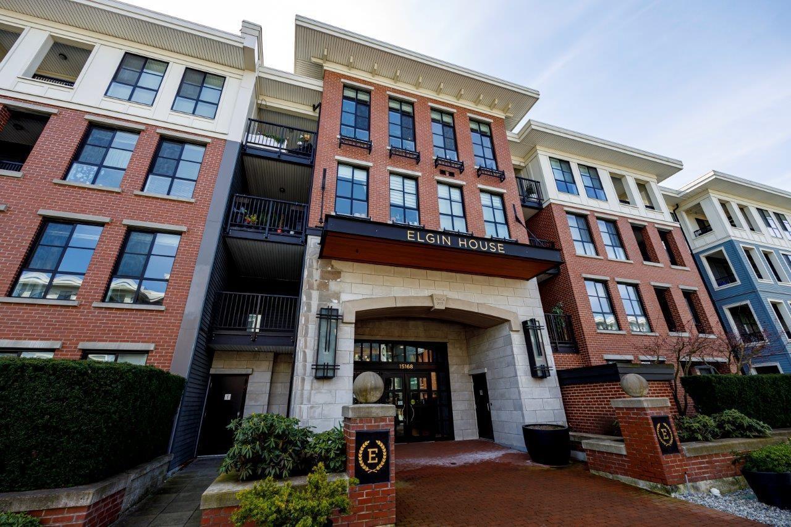26 Glenmary Road
Enderby, British Columbia
What a beautiful view and setting! Hard to find privacy on 1.70 acres with a level entry Rancher with walkout basement! (great potential for a suite) Large detached shop/garage(23x38), small barn, shed, and a newer mini office too! Country setting with great views off the wrap around deck! Vaulted ceilings in the living area with island kitchen, extra large dining area, all with incredible views! Primary bedroom on the main and bedroom 2, with upgraded main floor 4 piece bathroom. Basement offers a very large rec room with pellet stove, bedroom, a 3 piece bathroom, a large storage room(could be den/office), utility room, laundry and large entrance/foyer to the yard. Outside is a large detached shop with 220 power ( 23x28 ) a small barn/chicken coop, (complete with chickens), and a detached newer mini office. Land slopes down to Old Salmon Arm road. Brand new septic system ($38,000+), Well in 2019 ($10,000+), many upgrades since 2012 including kitchen, roof, pellet stove, 220 amp power, doors and windows, deck and railing, gutters, insulation in attic, water softener, & much more. Great land for tiered gardens with a east facing view for lots of sun! Land is fenced and goes down to Old Salmon Arm rd. (gated access there). Country living close to all amenities! This is a great buy! (id:60626)
Royal LePage Downtown Realty
1065 Shaded Water Trail
Minden Hills, Ontario
Welcome to 1065 Shaded Water Trail in Minden Hills. Located on Denna Lake tucked away at the end of a private laneway, this beautiful lakefront property offers 150 feet of private shoreline, terraced landscaping, and incredible outdoor living spaces. Built in 2009, the loft-style cottage features soaring 27-foot ceilings, a bright and spacious main living area. A large screened-in porch welcomes you into the home and is the perfect place to read a book, have your favourite beverage or to take in the outdoors when the weather isnt cooperating.The kitchen was renovated in 2019 and features concrete counters on the island. Upstairs, the loft bedroom currently fits two beds and opens onto a private balcony with peaceful lake views. A 3-piece bathroom is located on the main floor for added convenience.The property includes multiple terraced levels, ideal for relaxing or hosting guests. Closer to the water, a cozy bunkie adds extra sleeping or lounge space, while a lakeside gazebo on a spacious deck offers the perfect spot for a meal or evening cocktails. With two private docks, this retreat is perfect for swimming, boating, or just enjoying the quiet beauty of the lake.A detached garage with Hydro & drywall finishes was built in 2022 and offers great storage for all your gear. Whether you're looking for a weekend getaway or a private year-round home, this unique property delivers privacy, charm, and unforgettable lakefront living. All that is required to make this amazing property 4-season is a heated water line. Come explore all that Haliburton County has to offer and break into the cottage market with this well-built and maintained lakefront cottage. (id:60626)
RE/MAX Professionals North
319 Manora Drive Ne
Calgary, Alberta
Welcome to this Detached single family Bi Level, home located in desire community of Marlboro Park, perfect investment property, live up and rent down or rent both. Comes with total of 6 bed and 2 full washroom, huge backyard , separate entrance, separate laundry you name it. Here we go, as, you enter to this well maintained, bright, sunny and open concept living room, it will take you to dinning and high end kitchen, comes with 3 rooms, 1 full washroom, separate laundry and hardwood through out the floor. Basement comes with its separate entrance, kitchen, 3 bed, full washroom, vinyl plank through out. Other upgrades includes, newer, shingles, newer furnace, hot water tank, updated electrical panel, and newer windows with elegant zebra blinds. Excellent quiet location over 6000 sq ft massive south facing lot, close to all the major highways and amentias, call for your private showing and enjoy... (id:60626)
Real Estate Professionals Inc.
26 Niles Way
Markham, Ontario
Welcome to Johnsview Village. A rare offering of one of the largest townhouses 1285 square feet. 3 Bedrooms, Eat- in Kitchen, Large Living and Dining Room. Fully Fenced Backyard with Access Gate to Bayview and John St. Owned Gas Furnace 2013, Gas Hot Water Tank, & Central Air Conditioning. (id:60626)
Right At Home Realty
3109 Napperton Drive
Adelaide Metcalfe, Ontario
Welcome to 3109 Napperton Drive a one-of-a-kind country property offering 5.96 acres of potential just 4 minutes from downtown Strathroy. This versatile land is zoned ACU-19, EP, and A. Ideal for those dreaming of home-based businesses, small homestead, or future multi-use development (with proper approvals). The charming 4-bedroom, 2-bath farmhouse spans approx 1,800+ sq ft above grade, with two bedrooms on each level. Sunlight pours in through large updated windows, and a durable metal roof offers peace of mind. The layout is functional, and while the kitchen and baths are ready for your updates, the foundation is solid for your vision to come to life. A tranquil stream meanders through the lot, enhancing the peaceful landscape. The back 3.5 acres of agricultural land is sandy loam ideal for crops, gardens, or pasture. Ample parking, an attached double garage. Whether you're a homesteader, a growing family, or an investor, the possibilities are wide open: build a detached shop (with approvals), explore secondary dwelling options, or simply enjoy the land for its natural beauty and privacy. Zoned uses include daycare, salon, office, or B\\&B (buyer to verify). This is more than just a home its land with a future, a lifestyle, and a legacy. Explore the endless opportunities that 3109 Napperton Drive has to offer. (id:60626)
Exp Realty
60 Rice Avenue Unit# 18
Hamilton, Ontario
Wonderful downsize opportunity in a warm, friendly and safe complex of bungalow townhouses on the West Mountain. Lovely updated white eat in kitchen that opens to living room/dining room combo with vaulted ceiling, hardwood floors , skylight and sliding doors that lead to private deck. Primary bedroom has custom built in cabinetry plus double closets and ensuite privilege with jetted bathtub & separate shower. Finished basement offers family room with gas fireplace, 2 bedrooms and a lovely 4 piece bath. This sought after complex is close to healthcare, parks, bus routes, shopping and highway access. (id:60626)
Royal LePage State Realty Inc.
24 Hunt Street
Clarington, Ontario
Handyman special!! 3 Bedroom small Bungalow needs lots of TLC. Huge 66 Foot x 166 Foot Lot! Zoned for Multi Purposes- Semis , Single Family and Additional Dwelling unit (ADU) Desirable Location. 3 Minutes to 401, Walking Distance to Downtown. Close to Parks and Schools. Level Lot Backing Onto Greenbelt/Conservation Pond. Possibility of subdividing and building up to 6 units. (id:60626)
RE/MAX Rouge River Realty Ltd.
317 - 220 Missinnihe Way
Mississauga, Ontario
Must see. Beautifully designed 1 Bedroom + Den suite with functional layout, 9 ft ceilings, floor-to-ceiling windows, and a full-width private balcony offering south-facing views of Lake Ontario. Spacious primary bedroom with double closets, a large enough den to fit a guest bed, and easy to convert to a home office. Smart Homeready features available, quartz countertops, integrated appliances with an induction cooktop, wide-plank laminate floors, one parking space, and a private locker. As part of the Brightwater community, you'll enjoy walkable access to trails, J.C. Saddington Park, Farm Boy, LCBO, and Port Credits finest dining and shops. Building amenities include a 24-hour concierge, fitness centre, party room and exclusive resident app with shuttle service to the Port Credit GO Station. Thoughtfully designed for wellness, sustainability, and lifestyle, this is a rare opportunity to own in one of the GTAs most exciting waterfront neighbourhoods. Do not miss this opportunity. (id:60626)
First Class Realty Inc.
387 Simpkins Wd
Leduc, Alberta
Nestled in the sought-after community of Southfork and backing onto a walking trail this meticulously maintained 4-bedroom, 4-bathroom home offers a harmonious blend of luxury and functionality. Spanning 2513 sq/ft, the residence boasts an open-concept main floor, ideal for both entertaining and everyday living. The heart of the home is its gourmet kitchen, featuring sleek granite countertops, modern cabinetry, and a spacious island that flows seamlessly into the dining and living areas. Upstairs, the primary suite serves as a serene retreat, complete with a spa-inspired 5-piece ensuite and 2 generous walk-in closet. Two additional well-appointed bedrooms. The fully finished basement provides the potential for a multigenerational home, developed with permits at a cost of $45,000. Step outside to the backyard, transformed into a maintenance-free oasis with a $30,000 landscaping investment. Enjoy year-round relaxation in the hot tub and gazebo. Permanent LED customizable holiday lights valued at $3000!! (id:60626)
Maxwell Devonshire Realty
59 Ridge Road E
Grimsby, Ontario
Welcome to 59 Ridge Road East, Grimsby a rare and remarkable opportunity to build your dream home on a breathtaking 67.6 ft x 333.6 ft lot perched on the sought-after Ridge Road, overlooking the Niagara Escarpment. Through the forest take in the serene views of Lake Ontario, CN Tower, Toronto skyline, and downtown Grimsby. The Seller is motivated and the property is truly shovel-ready all planning, zoning, NEC, conservation authority, and town approvals have been secured, saving you years of time and red tape. Included in the sale is a custom 3,600+ sq ft modern home design by award-winning SMPL Design Studio, featuring 3-car garage, 4 bedrooms & 4 bathrooms, Main floor office, and Covered outdoor living space. The site plan provides room for a pool and an area to create a backyard oasis. The lot backs onto mature trees and the Bruce Trail, with no front or rear neighbours offering total privacy and serenity just minutes from the downtown core. Hydro, natural gas, and cable are at the road. The proposed septic and cistern systems already laid out in the grading plan. This is a builders or end-users dream - perfect for those looking to create a one-of-a-kind residence on the ridge in one of Grimsby's most coveted locations. Whether you're an investor, developer, or someone ready to build a forever home surrounded by nature, this offering delivers unmatched value. Enjoy country-like living just minutes from the QEW, future Grimsby GO Station, schools, marinas, vineyards, shops, and the hospital. (id:60626)
RE/MAX Escarpment Realty Inc.
237 Balmoral Avenue N
Hamilton, Ontario
Fully Renovated with an in-law suite OR income potential!! Welcome to this exception home in the sought after Crown Point Neighbourhood! The main floor boasts an open concept layout with engineered hardwood floors, oversized windows, a modern kitchen perfect for entertaining and easy access to both your front balcony and stunning backyard oasis! Walking up the staircase to the second floor, you will find a spectacular custom stone wall leading to 3 bedrooms and a full bathroom. The basement apartment has a full kitchen, living area, bedroom, full bathroom AND it's own entrance which makes it perfect for an in-law suite or potentially even an income generating apartment!! The entire house was renovated in 2023/2024 with some further renovations done in the last month. New roof (2023), new windows (2023), new siding (2025), new fence (2024), new sod (2025), freshly painted (2025) and more!! Steps to public transit and all amenities, this home is absolutely perfect! (id:60626)
Century 21 Miller Real Estate Ltd.
234 15168 33 Avenue
Surrey, British Columbia
HARVARD GARDENS is one of South Surrey's finest built by Polygon! Bright & sunny south facing unit overlooks lush courtyard. Immaculate & modern, this 2 bedroom spacious home will not disappoint. Open floor plan perfect for entertaining & cooking. Featuring fresh modern colours throughout, custom lighting, and gas stove for the chef inspired enthusiast. Large master suite with walk through closet and ensuite. 2nd bedroom also has walk in closet. 2 parking stalls & storage included. Pet friendly, rentals allowed with EV Charging. The building's world-class "Rowing Club" amenities with a swimming pool, hot tub, gym, movie theatre & basketball court. Conveniently located near shopping, transit, and schools (Rosemary Heights & École Laronde Elementary). Private Showing July 16 & July 17 (id:60626)
Sutton Group-West Coast Realty


