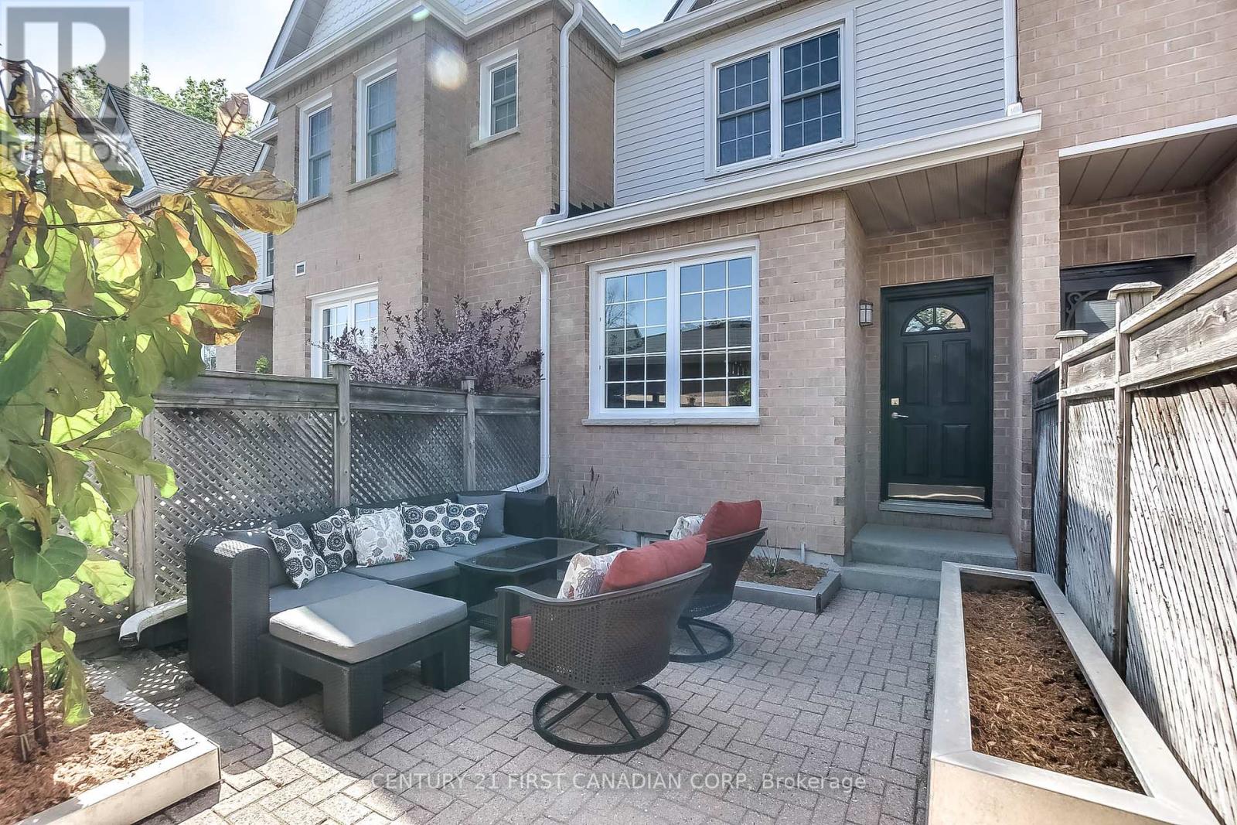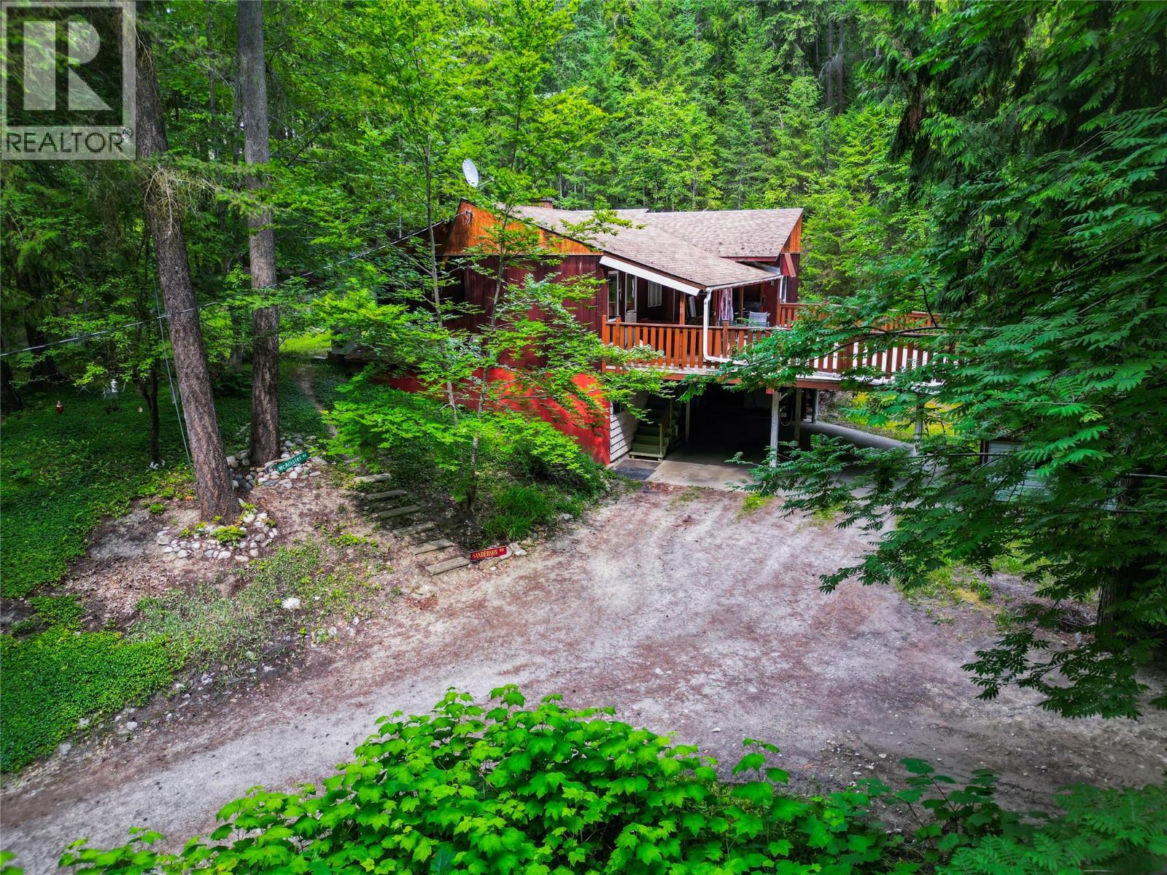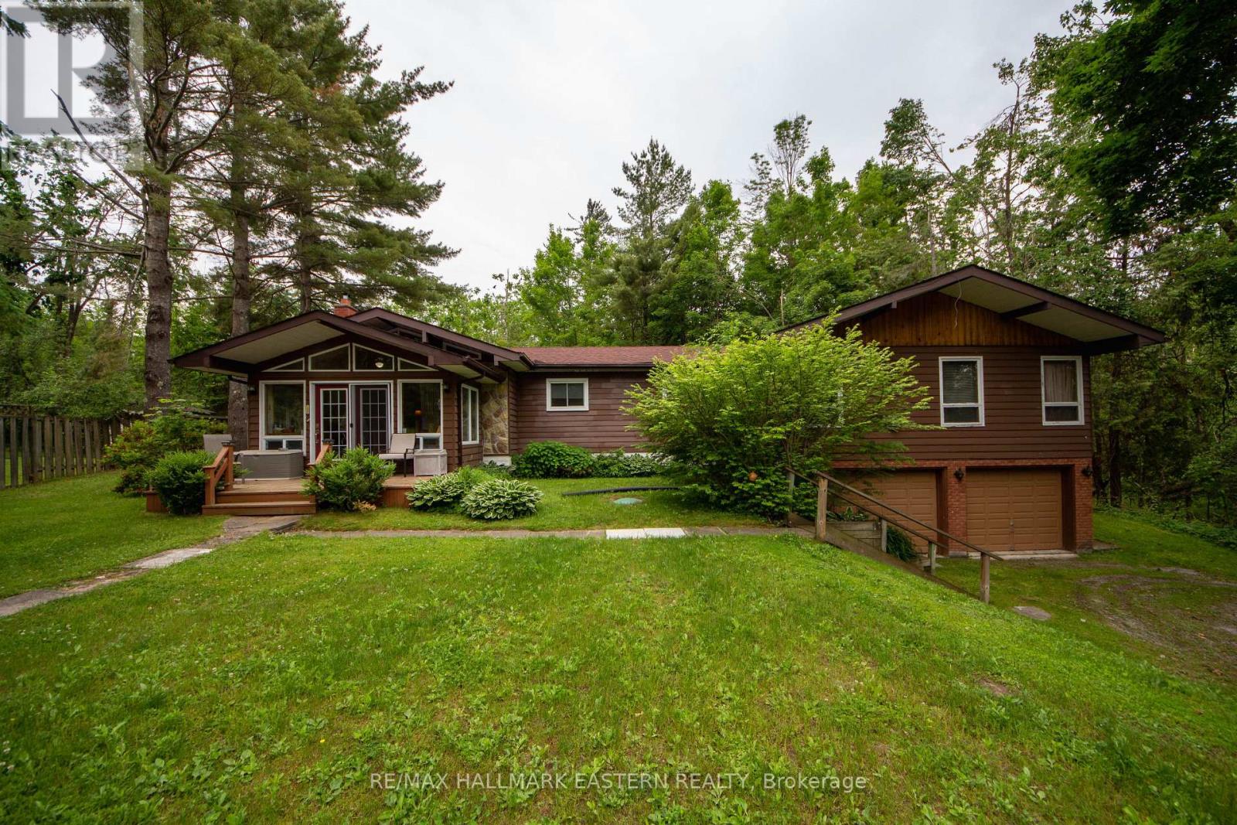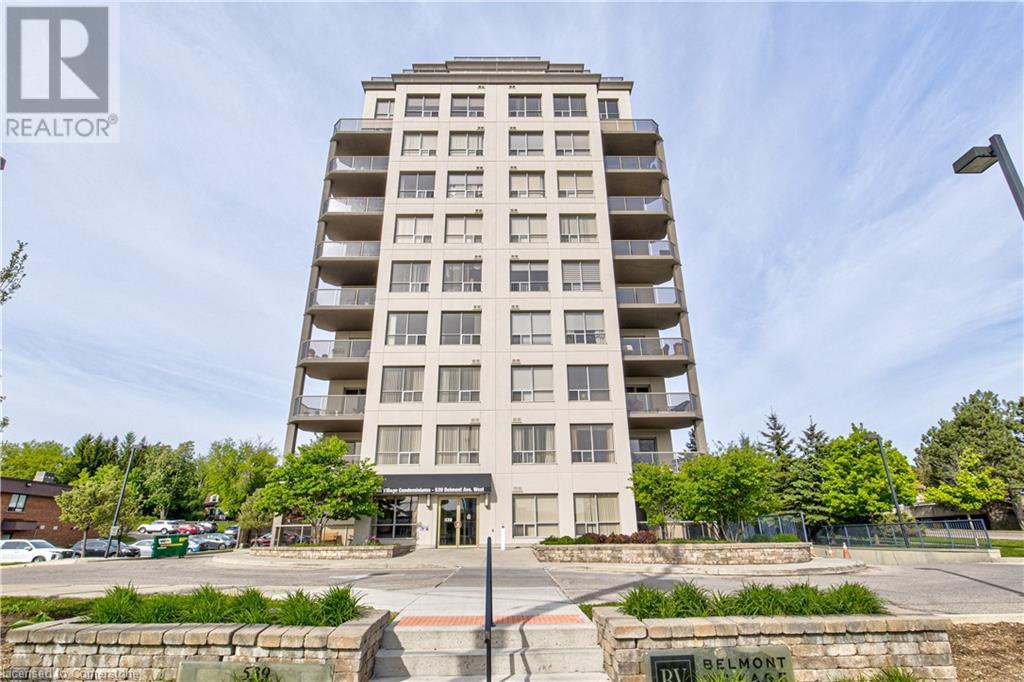53 - 1570 Richmond Street
London North, Ontario
Attention First time home buyers, young professionals, down-sizers! This beautifully updated two bedroom, two bath condo offers the perfect blend of style, comfort and functionality. Spread over two stories, this home features a detached garage, two inviting patios for outdoor relaxation and thoughtful upgrades throughout. The current owners have infused the space with unique character, highlighted by a striking love for metal art that brings a sleek, modern unique edge to the decor. From the open concept living and dining areas to the updated kitchen and bath, every corner of this home shows incredibly well and is move in ready. A rare find with such personality and polish. This one is a must see. Maintenance-free living at its finest. Centrally located and close to many amenities. Schedule your showing today. (id:60626)
Century 21 First Canadian Corp
629 Gold Avenue S
Greenwood, British Columbia
Charming heritage home in Greenwood with creek frontage, meticulously updated in 2013. This 2 bed 2 bath home boasts a spacious master bedroom upstairs featuring a gas stove, ensuite, and deck with serene creek views. The backyard showcases stunning landscaping, private outdoor living spaces, and a detached workshop full of potential. Enjoy a new driveway and stamped concrete patio added last year. Ideal for garden enthusiasts, this move-in ready home offers a perfect blend of comfort and tranquility. Call your agent to view today! (id:60626)
Grand Forks Realty Ltd
8043 97a Highway
Mara, British Columbia
Tucked away among 4.4 acres of towering trees, this 3-bedroom family home with full basement offers peaceful, private living in an unbeatable location - minutes to Mara Provincial Park on Mara Lake. The recent addition of heat pumps provides efficient, comfortable living. The interior features a spacious living room with large stone feature wall and one of two wood-burning fireplaces, a large primary bedroom with 2-piece ensuite, and an inviting dining area. Enjoy endless BBQ’s and gatherings on the massive deck right off the kitchen. A full basement with a large family room, full bathroom, cold room and laundry room offers plenty of options for additional living spaces. Priced to allow you to put the finishing touches on this home to make it your own. Don’t miss this rare opportunity to create the perfect private retreat near one of BC’s most beautiful lakes. (id:60626)
RE/MAX Shuswap Realty
256 J.w. Mann Drive
Fort Mcmurray, Alberta
Welcome to 256 J.W. Mann Drive; Tucked into the sought-after Wood Buffalo community and backing onto peaceful greenbelt, this beautifully renovated two-storey home is ideally positioned near the golf course, schools, shopping, and convenient transportation routes. From the moment you step inside, you’ll notice the warmth and detail—arched openings nod to a mid-century modern aesthetic, while new luxury vinyl plank floors and updated lighting create a fresh, modern feel throughout the main floor.The living room is framed with elegant wainscoting and flows into a fully redesigned kitchen, showcasing two-toned cabinetry, quartz countertops, classic stacked subway tile, stainless steel appliances, and a smart niche to tuck away your stand mixer. The stainless apron sink overlooks the backyard, and the powder room on the main has been upgraded with stylish fish scale tile, a new vanity, and designer lighting.Upstairs, the spacious primary retreat features hardwood flooring, rich cerulean blue walls, and shadow box wainscoting for added character. A private ensuite with a double shower and greenbelt views make it the perfect escape. Two additional bedrooms—one with a walk-in closet—and a full four-piece bathroom complete the upper level.The fully developed basement offers a cozy family room anchored by a gas fireplace with its own thermostat, a large fourth bedroom, and a beautifully updated bathroom with oversized subway tile, vertical shiplap, new vanity, lighting, and mirror.Additional highlights include new triple-pane windows on the top two floors, a newer hot water tank, and an attached, heated garage complete with built-in cabinetry and durable flooring—ideal for a workshop, gym, or hangout space.With every update thoughtfully chosen and the greenbelt just beyond your backyard, this home offers the space and flexibility to suit a growing family or busy lifestyle. Whether you're hosting, relaxing, or simply enjoying your space, this one checks all the box es. Come see what sets it apart - Schedule your tour today! (id:60626)
The Agency North Central Alberta
93-95 Hazen Street
Saint John, New Brunswick
Welcome to 93-95 Hazen Street, a remarkable five-unit building with exceptional curb appeal, ideally situated in the heart of the city. Each of the five units has been thoughtfully renovated, offering modern living spaces. Tenants are responsible for utilities, adding to the property's appeal for investors. This building features four generously sized one-bedroom units and a spacious two-bedroom unit, with all units equipped with in-suite laundry. Don't miss the opportunity to add this prime property to your portfolio. Contact your realtor® today for further details and to schedule a private viewing. (id:60626)
RE/MAX Professionals
12 Alpine Crescent
Trent Lakes, Ontario
Located in the waterfront community of Alpine Village on the north shore of Pigeon Lake, this 1,832 sq ft 3-bedroom, 2-bathroom bungalow offers comfortable year-round living just minutes from Bobcaygeon.This home features vaulted ceilings in the living room, dining room, kitchen, and four-season sunroom, creating a spacious and open feel. Walk out to a rear deck overlooking wooded parkland, or enjoy the privacy of the enclosed gazebo tucked into the treed backyard. Additional features include main floor laundry for added convenience, an attached two-car garage, a newer septic system, and forced air gas (propane) heating, a floor to ceiling stone fireplace in the living room, plus a propane fireplace in the primary bedroom.Alpine Village offers municipal water and access to a private waterfront park with beach, green space, and docking (subject to availability) through membership in the Alpine Village Property Owners Association. For more information, please visit the Alpine Village Property Owners Association website. (id:60626)
RE/MAX Hallmark Eastern Realty
1209 - 85 East Liberty Street
Toronto, Ontario
Welcome to Liberty Village Living! Step into this bright and modern 1 bedroom + den, 1 bathroom condo located in one of Torontos most vibrant neighbourhoodLiberty Village. This thoughtfully designed unit offers a functional layout with wide plank flooring, a modern kitchen with granite countertops & stainless steel appliances, and a spacious living area that walks out to your private balconyperfect for your morning coffee or evening unwind. The den provides a versatile space ideal for a home office, reading nook, or guest area, while the primary bedroom features large windows and ample closet space. The unit is filled with natural light and boasts contemporary finishes throughout. Located in a well-managed building with top-tier amenities including a gym, rooftop party room with outdoor terrace and BBQs, indoor swimming pool, movie theatre room, golf simulator, bowling alley, games room, guest suites, 24-hour concierge, and more. Enjoy being just steps to restaurants, bars, shops, Metro grocery, banks, fitness studios, and TTC access. You're also just a short walk to King West, Exhibition Place, the lakefront, and several parks including Liberty Village Park and Trillium Park. Whether you're a first-time buyer, investor, or young professional, this condo offers a stylish and convenient urban lifestyle in one of Toronto's most dynamic communities. (id:60626)
Psr
143 Hartlin Settlement Road
Hartlin Settlement, Nova Scotia
Unbeatable Value for Oceanfront Living! Looking for a private waterfront escape with sunset views and custom craftsmanship? This is your chance to own a beautifully designed West-facing home on the serene shores of Jeddore Harbour. Tucked away in a quiet cove with 130 feet of ocean frontage, this property is the perfect blend of peace, privacy, and panoramic coastal beauty. Whether you're enjoying your morning coffee on the wraparound deck or winding down in the hot tub with a glass of wine, the ever-changing seascape of the Atlantic will be your backdrop. One of the standout features of this home is the 15-foot seawall, designed to help protect the property from coastal erosion and flooding. Set up from the ocean at a natural elevation, the home offers both enhanced safety and incredible viewscoastal living without the typical concerns. Inside, this solidly built, carpet-free home offers ducted heating and cooling, a metal roof, generator panel, and a newly refinished exterior. The paved driveway easily fits multiple vehicles, and the boat ramp offers easy access to the water for all your summer adventures. Step through the front door into a bright, light-filled foyer and be welcomed by a grand staircase and elegant open layout. The kitchen is a showstopperfully updated and thoughtfully designed for both everyday cooking and entertaining, all while soaking in sparkling ocean views. Cozy up by the electric fireplace in the dining area or head to the stylish new rec room, complete with propane fireplace, secret door, and walkout patio access. Upstairs, all bedrooms are generously sized. The primary suite includes a large walk-in closet and a spa-inspired ensuiteideal for unwinding after a day on the water. This home has many upgrades and is priced for the new owners to add their own unique style. With summer in full swing, there's never been a better time to make this nature retreat your own. Be sure to request the full Features & Updates sheet. (id:60626)
RE/MAX Nova
RE/MAX Nova (Halifax)
135 Hillcrest Boulevard
Strathmore, Alberta
Welcome to this inviting bi-level home situated on a generous corner lot—perfect for families, entertainers, and those who love a little extra space both inside and out. Flooded with natural light from large windows throughout, this home offers a warm and airy atmosphere you'll love coming home to. The kitchen features plenty of cabinet and counter space with room for a table, while the spacious dining area flows seamlessly into the living room, complete with a cozy fireplace—ideal for gatherings and everyday comfort. You'll find three generously sized bedrooms, including a primary suite with a 4-piece ensuite, providing a private retreat at the end of the day.Downstairs, the finished lower level offers even more living space with a large rec room and its very own bar—perfect for game nights, movie marathons, or entertaining guests. Step outside to the expansive yard, where there’s room for all the toys, pets, and playtime your family could want. Whether you're hosting a BBQ, planting a garden, or setting up a play structure, this yard has the space to make it happen. Don’t miss your chance to own this versatile and welcoming home—book your showing today! Extras include large entry way, wide stairs, immaculate garage, shed built in under the deck, and underground sprinklers, amazing corner lot with lots of parking (id:60626)
RE/MAX Key
50 Westheights Drive
Didsbury, Alberta
Welcome to 50 West Heights Dr, a sprawling bungalow offering 5 bedrooms, 3 full bathrooms and loads of space both inside and out. Backing onto the golf course, this corner lot maximizes privacy with the ability to park the RV and toys through the sliding side gate or on the front drive, large enough for 6 vehicles. The attached double garage is heated, complete with epoxy floor. As you enter the large front foyer, you will appreciate how perfect this home is for entertaining, with front living room and adjoining formal dining room just an intro to the over 3250 sf of developed living space. Through the kitchen with island and stainless steel appliance package, is the cozy family room, which opens onto the rear deck and massive treelined back yard. The primary bedroom also has direct access to the deck (wired for a hot tub), with dual closets and primary ensuite with stand-up shower. 2 additional bedrooms and a full bathroom complete the main level. The fully finished basement hosts the rec room perfect for movie & game nights, a full bathroom, with 2 more spacious bedrooms, the largest of which has a walk in closet. Storage is a plenty with 3 separate rooms for all your collectibles. New vinyl window package & eavestroughs installed in 2024 and no poly-b piping, are a few more reasons to fall for this well maintained gem. Explore the West Hill community to meet great neighbours who share Didsbury’s traditional values, with an eye on progress, and also take great pride in their properties. Kids can walk or bike to school, parks and playgrounds. While Didsbury has great amenities such as a hockey rink, swimming pool, and hospital to name a few, Airdrie is only 30 mins up the QE2, with Calgary 15 mins further. Small town historic charm, with a dynamic future make Didsbury the perfect place to call home. (id:60626)
RE/MAX Irealty Innovations
539 Belmont Avenue Unit# 1106
Kitchener, Ontario
Welcome to this bright and spacious top-floor 2 bedroom, 2 bathroom condo, offering privacy, quiet living, and elevated views in a highly desirable location just minutes from downtown. This well-maintained unit features a modern open-concept layout filled with natural light, along with a private balcony that’s perfect for enjoying your morning coffee or unwinding at sunset. The kitchen flows seamlessly into the dining and living areas, creating an inviting space for everyday living or entertaining. The spacious primary bedroom includes a full ensuite and generous closet space, while the second bedroom is ideal for guests, family, or a home office. Additional features include in-suite laundry, two owned parking spots, and a private storage locker—a rare and valuable bonus. Situated in a secure, well-managed building near shops, cafes, public transit, and scenic walking trails, this top-floor unit offers the perfect combination of urban convenience and natural surroundings. A fantastic opportunity for professionals, first-time buyers, downsizers, or investors—don’t miss out! (id:60626)
Royal LePage Wolle Realty
41 Canyoncrest Point W
Lethbridge, Alberta
Welcome to this lovely 5-bedroom, 3-bathroom bi-level home offers 2,790.9 sq. ft. of thoughtfully designed living space, including a fully developed lower level—perfect for families of all sizes.Step into the inviting open-concept main floor featuring a spacious kitchen, dining area, and living room ideal for entertaining. This level also includes two bedrooms, a 4-piece bathroom, and convenient main-floor laundry. A few steps up, you'll find a private primary retreat complete with a generous walk-in closet and a bright 5-piece ensuite.The fully finished lower level boasts two more large bedrooms, a sprawling family/games room, and another full bathroom—plenty of space for relaxing, entertaining, or accommodating guests.Situated on a nicely sized corner lot in a sought-after neighborhood, this home offers beautiful curb appeal and a backyard ready for enjoyment. You will love the huge covered deck! Plus there's main floor laundry, a fully finished garage, central air conditioning, underground sprinklers & more bonus features! Just minutes from the renowned golf course and close to the club with an outdoor pool, biking and walking trails, and stunning coulee views—this is a lifestyle opportunity you don’t want to miss.Enjoy ideal sun exposure year-round with this home's southeast-facing front and northwest-facing backyard. Start your day with beautiful morning light streaming into the front rooms, while the shaded entry remains cool during hot afternoons. The backyard is perfectly positioned to soak up the warm afternoon and evening sun—ideal for relaxing on the patio, entertaining, or enjoying Lethbridge’s stunning prairie sunsets. A fantastic orientation for both comfort and outdoor living.Location. Layout. Lifestyle. This home has it all—come see for yourself! (id:60626)
Century 21 Foothills South Real Estate














