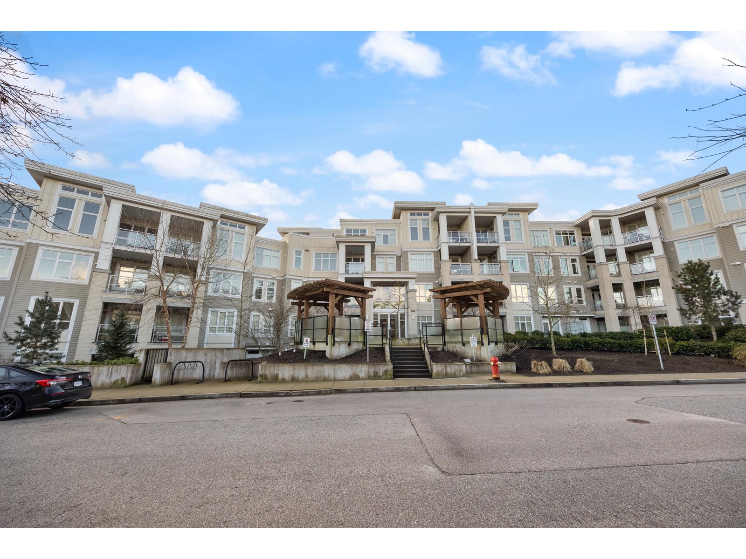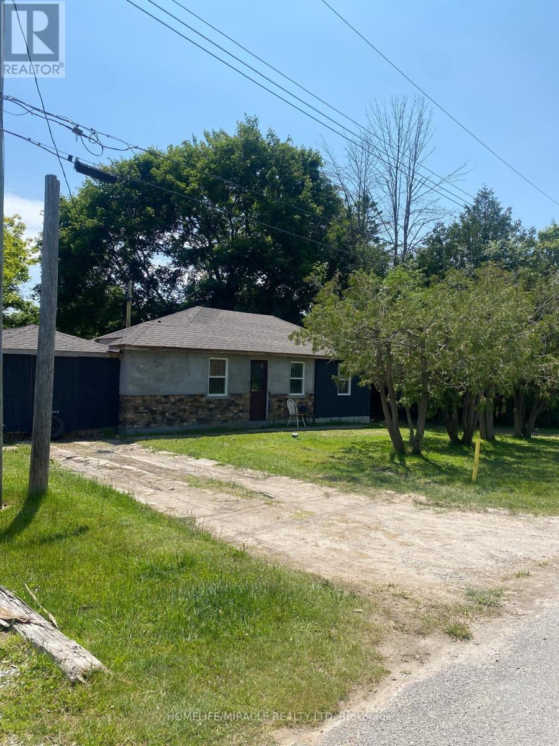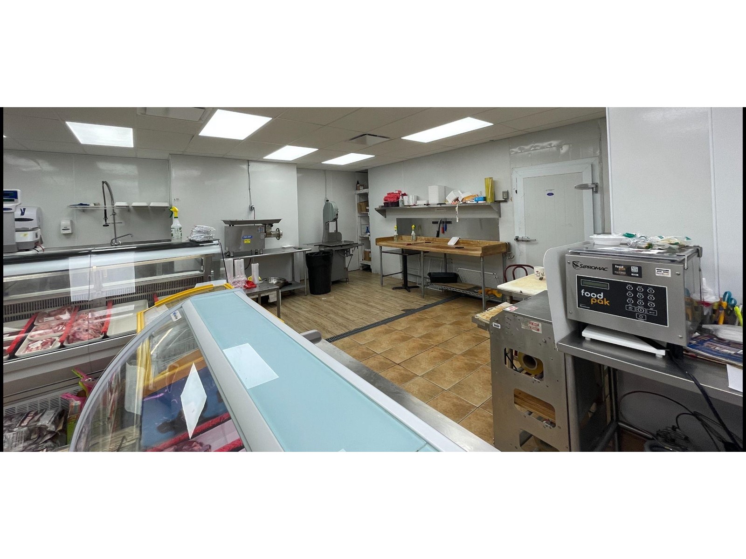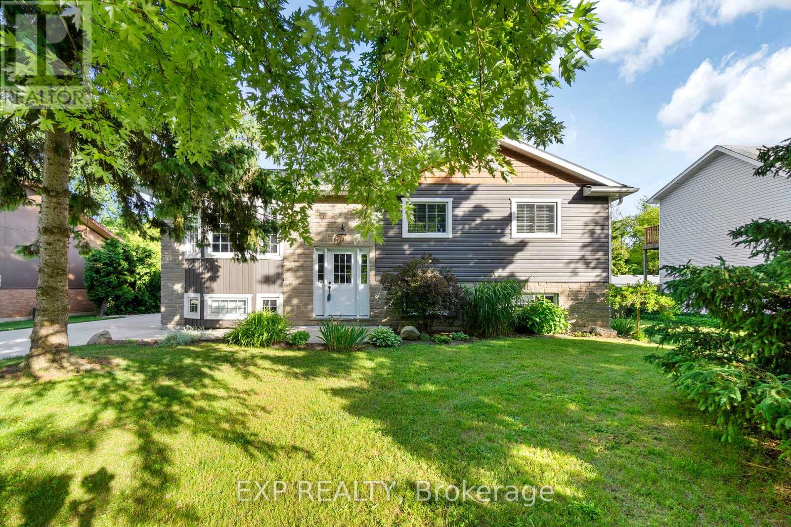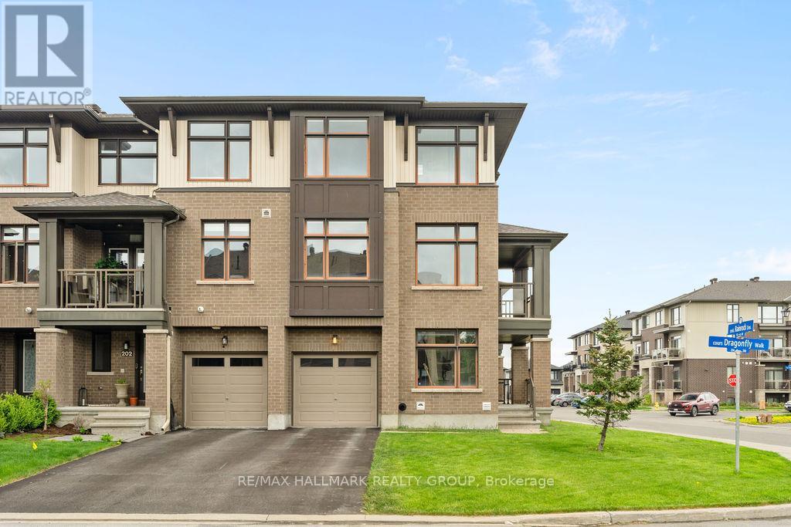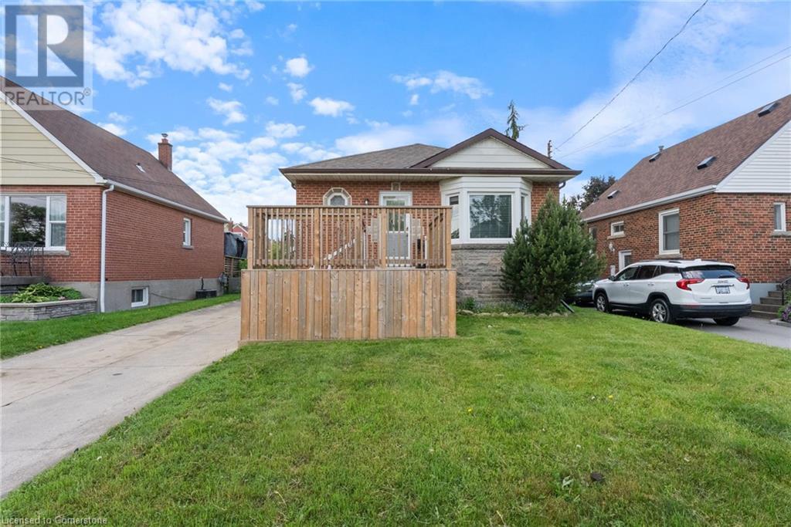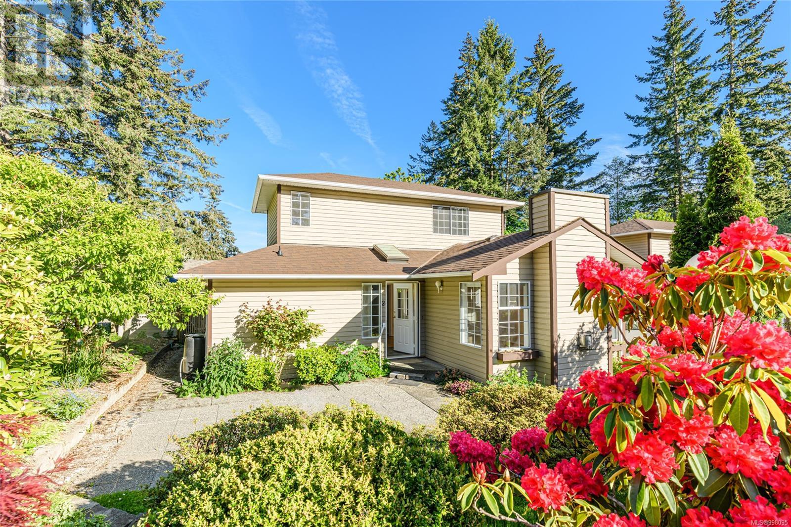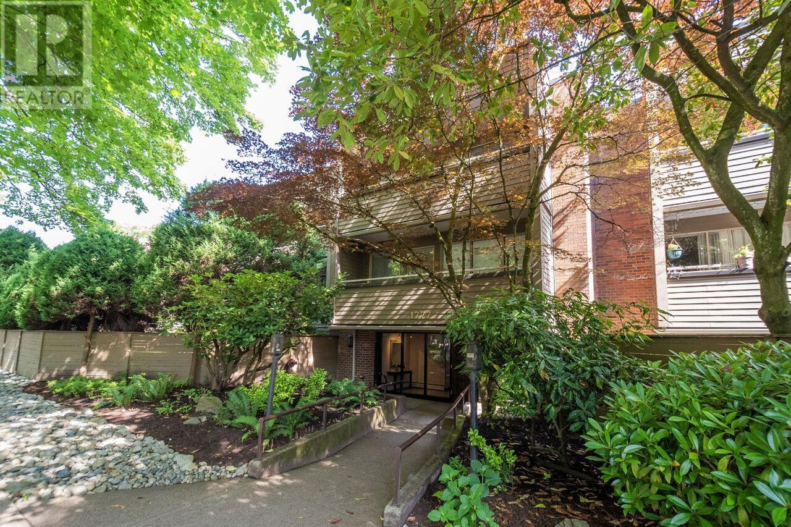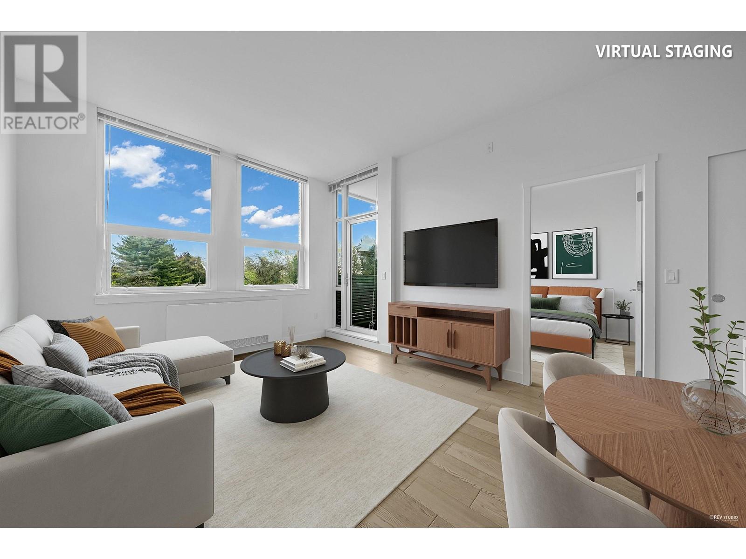61 - 113 Hartley Avenue
Brant, Ontario
Welcome to 113 Hartley Avenue, Unit 61, a showstopper 3-storey corner townhome in the heart of beautiful Paris, Ontario. Built in 2021, this home is a rare offering that blends modern luxury with features you wont find anywhere else in the neighborhood.Its the only unit in the entire community with a fenced front yard a perfect space for relaxing, entertaining, or letting kids play safely outdoors. Parking is a breeze with a two-car driveway and an additional garage spot a rare three-car total that adds unmatched convenience for busy households. Inside, the home shines with upgraded flooring throughout, offering a lifestyle with a clean, modern finish. The extended kitchen provides extra cabinetry, generous counter space, and a functional layout that's perfect for everyday living or weekend hosting. And here's the true bonus: TWO private balconies one on the second floor and another on the third offering the ideal spaces to enjoy your morning coffee, unwind with a book, or take in the fresh air and neighborhood views.As a corner unit, this home is flooded with natural sunlight thanks to oversized windows on multiple sides, creating a bright, airy atmosphere from top to bottom. Stylish, spacious, and completely move-in ready, this home delivers the feel of a detached with the ease of townhome living all in the charming and fast-growing town of Paris. (id:60626)
RE/MAX Gold Realty Inc.
412 15436 31 Avenue
Surrey, British Columbia
Stunning 2 Bed, 2 Bath condo in Headwaters Club Phase 2! This open-concept home offers a modern kitchen with quartz countertops, gas range, and ample storage. The bright living space features laminate flooring and large windows for natural light. The primary suite boasts a spacious walk-in closet and private ensuite. Enjoy top-tier amenities including a gym, party room, spa & media spaces. Prime location-steps to Morgan Crossing, parks, schools, dining & transit. Just 5 min to Tap & Barrel, Earls, Cactus Club, and Club 16, plus easy access to Hwy 99, beaches & Peace Arch Border. Move-in ready-don't miss this incredible opportunity! (id:60626)
Exp Realty Of Canada
15 Stalker Street
Collingwood, Ontario
Steps to the Bay! Updated 4-Bed Home on Spacious Lot! The Ultimate 4-Season Escape! Welcome to your dream retreat just steps from the sparkling shores of Georgian Bay! Situated on a generous lot in a peaceful neighbourhood, this beautifully updated 4-bed, 2-bath home offers the perfect blend of style, functionality, a year-round enjoyment. Whether you're searching for a full-time residence or a weekend getaway, this 2,053 sq ft gem delivers comfort a convenience in every season! Boasting a unique reverse floor plan, the home is thoughtfully designed to take full advantage of natural light & optimize your living & entertaining space. The upper level is where you'll find the heart of the home: an open-concept layout featuring a spacious kitchen with granite countertops, a large center island with seating, & ample cabinetry, ideal for cooking & gathering with friends & family. The adjoining dining area opens onto a walkout deck, perfect for BBQs or morning coffee in the fresh air. A cozy lounge space completes this level, providing a welcoming place to relax after a day at the beach or on the slopes. On the main level, a warm & inviting family room anchored by a gas fireplace creates the perfect atmosphere for movie nights, game nights, or curling up with a book. 4 well-proportioned beds offer comfortable accommodation for family & guests, while 2 full baths & plenty of closet space ensure practicality meets comfort. Additional features include a large rear storage area, ideal for stowing away seasonal gear, bikes, paddleboards, or skis. With recent updates throughout & plenty of thoughtful touches, this home is truly move-in ready! Just steps to public water access & close to local ski hills, golf courses, scenic trails, & all that Collingwood & Blue Mtn have to offer, this property is the ultimate base for 4-season living. Whether you're enjoying sunny beach days, fall hikes, winter skiing, or spring bike rides, you'll love coming home to this welcoming property! (id:60626)
Royal LePage Locations North
164 Riverbank Drive
Georgina, Ontario
Discover this charming waterfront bungalow at 164 Riverbank Drive in Pefferlaw, offering a tranquil retreat on the Pefferlaw River with direct water access to the water and just a short boat ride to the stunning Simcoe Lake (three (3) Kilometers South of the southeastern shores) and close to Holmes Point Park. Nestled on just under 0.5 acres of lush landscape, surrounded by trees, this 2-bedroom, 1-bathroom property sits on a peaceful dead-end street, providing privacy and serenity. While it's a fixer-upper, with the right vision, steady hands, and a touch of heart, this home has incredible potential to become a cozy cottage or a year-round residence and with a little love and creativity, your cottage core dream home is within reach, perfect for those seeking a peaceful escape or a permanent lakeside haven and becoming a Pefferlanean!!House including the condition of the well and holding tank are being sold as is where is. (id:60626)
Homelife/miracle Realty Ltd
59 Ridge Road E
Grimsby, Ontario
Welcome to 59 Ridge Road East, Grimsby – a rare and remarkable opportunity to build your dream home on a breathtaking 67.6 ft x 333.6 ft lot perched on the sought-after Ridge Road, overlooking the Niagara Escarpment. Through the forest take in the serene views of Lake Ontario, CN Tower, Toronto skyline, and downtown Grimsby. The Seller is motivated and the property NEC permit secured for a custom 3,600+ sq ft modern home design by award-winning SMPL Design Studio, featuring 3-car garage, 4 bedrooms & 4 bathrooms, Main floor office, and Covered outdoor living space. The site plan provides room for a pool and an area to create a backyard oasis. The lot backs onto mature trees and the Bruce Trail, with no front or rear neighbours – offering total privacy and serenity just minutes from the downtown core. Hydro, natural gas, and cable are at the road. The proposed septic and cistern systems already laid out in the grading plan. This is a builder’s or end-user’s dream—perfect for those looking to create a one-of-a-kind residence on the ridge in one of Grimsby’s most coveted locations. Whether you're an investor, developer, or someone ready to build a forever home surrounded by nature, this offering delivers unmatched value. Enjoy country-like living just minutes from the QEW, future Grimsby GO Station, schools, marinas, vineyards, shops, and the hospital. With sweeping views, NEC permit, and stunning architectural plans, this is an extraordinary opportunity not to be missed. (id:60626)
RE/MAX Escarpment Realty Inc.
1228 Confidential
Surrey, British Columbia
Discover a thriving business opportunity with this profitable halal meat and grocery store, strategically located just off busy Scott Road. This gem boasts an unbeatable location with high visibility and consistent foot traffic, making it a go-to destination for the local community. The store is well-established and caters to all communities, offering a wide variety of halal meats and groceries that keep customers coming back. Don't miss out on this rare opportunity to own a turnkey business in a prime location. Act fast- this one won't last long! (id:60626)
Woodhouse Realty
8033 Willsie Line
Lambton Shores, Ontario
DISCOVER THIS BEAUTIFUL TIDY RAISED BUNGALOW LOCATED IN WALDEN SOUTH, JUST MINUTES FROM THE CHARMING COMMUNITY OF PORT FRANKS. THIS STUNNING PROPERTY SITS ON A GENEROUS .35-ACRE LOT AND IS WITHIN WALKING DISTANCE OF A BOAT LAUNCH AND THE SERENE AUSABLE RIVER. IDEAL FOR BOAT LOVERS AND FAMILIES ALIKE, THIS MOVE-IN READY HOME FEATURES FOUR SPACIOUS BEDROOMS AND TWO BATHROOMS, OFFERING PLENTY OF ROOM FOR GROWTH AND COMFORT. ITS EXCELLENT LOCATION ALSO MAKES IT A FANTASTIC COTTAGE RETREAT, CLOSE TO PORT FRANKS AND ONLY 10 MINUTES SOUTH OF GRAND BEND BEACHES, AS WELL AS NEARBY WALKING TRAILS, THE RIVER, AND THE HIGHLY DESIRABLE PINERY PROVINCIAL PARK. THE OPEN-CONCEPT LAYOUT ENHANCES SOCIAL INTERACTION, REDEFINING THE LIVING EXPERIENCE BY MERGING THE KITCHEN AND LIVING ROOM INTO ONE COHESIVE SPACE. THE MASTER BEDROOM INCLUDES A CHEATER ENSUITE FOR ADDED CONVENIENCE, AND YOU'LL FIND TWO ADDITIONAL BEDROOMS ON THE MAIN FLOOR. DESCENDING TO THE LOWER LEVEL, YOU'LL DISCOVER A RECREATIONAL ROOM, A LAUNDRY ROOM, AN EXTRA BEDROOM, AND A BEAUTIFUL SPACIOUS 3-PIECE BATHROOM. OUTSIDE, A NICE-SIZED DECK INVITES YOU TO RELAX AND ENJOY THE OUTDOORS, WHILE A HUGE BACKYARD OFFERS AN ABUNDANCE OF SPACE FOR FAMILY ACTIVITIES. THIS PROPERTY IS NICELY LANDSCAPED WITH FLOWER BEDS, STORAGE UNDER THE DECK, AND A FOUR-YEAR-OLD 18' X 24' SHOP TO MEET ALL YOUR STORAGE NEEDS. RECENT UPGRADES INCLUDE SEVERAL NEW APPLIANCES, A NEW STEEL ROOF, NEW WINDOWS, A NEWER DECK (REPLACED 6 YEARS AGO), A CONCRETE LANEWAY, AND A NEWER WEEPING BED INSTALLED 7 YEARS AGO. THIS PROPERTY IS SIMPLY MOVE-IN READY, ALLOWING YOU TO SIT BACK AND ENJOY EVERYTHING IT HAS TO OFFER, THANKS TO ITS EXCELLENT LOCATION. THIS PROPERTY IS A MUST-SEE AS IT'S SIMPLY AMAZING. REACH OUT AND BOOK YOUR SHOWING TODAY! (id:60626)
Exp Realty
200 Dragonfly Walk
Ottawa, Ontario
Rarely offered 1,585 sq.ft. END UNIT townhome in Orleans' sought after Trailsedge community, with 3 bedrooms, 4 baths, + DEN (or optional fourth bedroom)! The main level features a tiled entry, 2 piece bath, a spacious garage, and a sun-filled den that could be used as a 4th bedroom or home office. The open concept second level is bright and inviting with tons of windows, gleaming hardwood floors, a custom floor to ceiling stone fireplace, and another convenient powder room. The chefs kitchen features a gas range, coffee bar, built-in microwave hood fan, quartz counters, and a large island. A covered balcony off the dining room is the perfect spot for morning coffee, or to slip outside to BBQ. The top floor has 3 generously sized bedrooms including the primary bedroom with a walk-in closet and ensuite with standup shower. A second full bathroom, and laundry complete this level. Nestled on a quiet, family-friendly street, conveniently located near Schools, Walking Trails, and Patrick Dugas Park. (id:60626)
RE/MAX Hallmark Realty Group
280 Montrose Avenue
Hamilton, Ontario
280 Montrose Avenue, a well-maintained 3+1-bedroom bungalow in Hamilton's sought-after Rosedale neighbourhood. This home offers approximately 875 sq ft of living space on the main floor, plus a finished lower level with its own kitchen, bedroom, and 3-piece bath ideal for multi-generational living or in-law setup. Enjoy a detached single-car garage and a driveway that fits up to 4 vehicles. Conveniently located close to shopping, parks, trails, schools, and Kings Forest Golf Course. A great opportunity in a family-friendly community. (id:60626)
Keller Williams Edge Realty
3 124 Valhalla Rd
Salt Spring, British Columbia
. (id:60626)
Pemberton Holmes - Salt Spring
301 1777 W 13th Avenue
Vancouver, British Columbia
This top floor, north facing, over-sized one bedroom awaits a new homeowner! Spread out over 839 sf, this well laid out, home features generous room sizes, a spacious balcony & a newer bathroom. Plenty of closet space, too. Includes one locker & one parking. No pets or smoking allowed. "Mont Charles" is a well maintained & well run Strata. Throughout the years, the maintenance on this building has been kept up. Elevator was replaced in '10. Balconies rebuilt & complex re-sided with Hardy Board in '04. Perimeter drainage was redone in '05. Boiler replaced in '06. Hot water storage tanks in '11. Roof last replaced in '11. Fantastic location. Walk, run, or cycle to downtown, Kits Beach, Granville Island, shops and services. Unbeatable location. Open Friday, July 18, 4-6pm. (id:60626)
Macdonald Realty
304 6733 Cambie Street
Vancouver, British Columbia
East facing like-new One Bed + Den situated at THE CAMELLIA, a concrete boutique building located in the Prime Cambie corridor. Steps to Langara-49th Sky station, Langara College, Langara Golf Course and walking distance to Oakridge Centre. Heating/Cooling system throughout the unit. Open concept layout, spacious 10-ft ceilings with large windows that flood the space with natural light, creating a bright and welcoming atmosphere. The modern kitchen is equipped with stainless steel appliances, sleek cabinetry and oversized counter island. Amenities include fitness room and outdoor kids playground. School Catchment: Annie B Jamieson Elementary & Sir Winston Churchill Secondary. Call to book your private appointment! (id:60626)
Sutton Centre Realty


