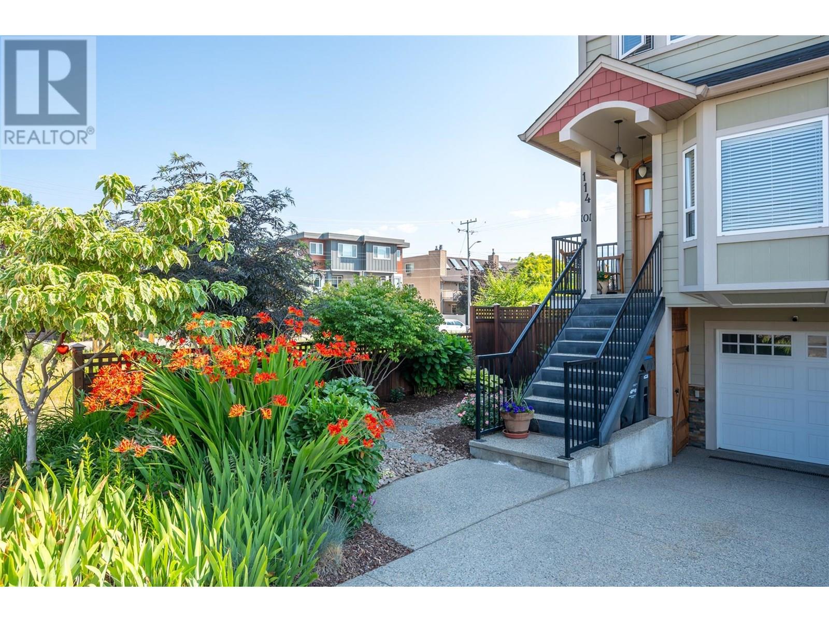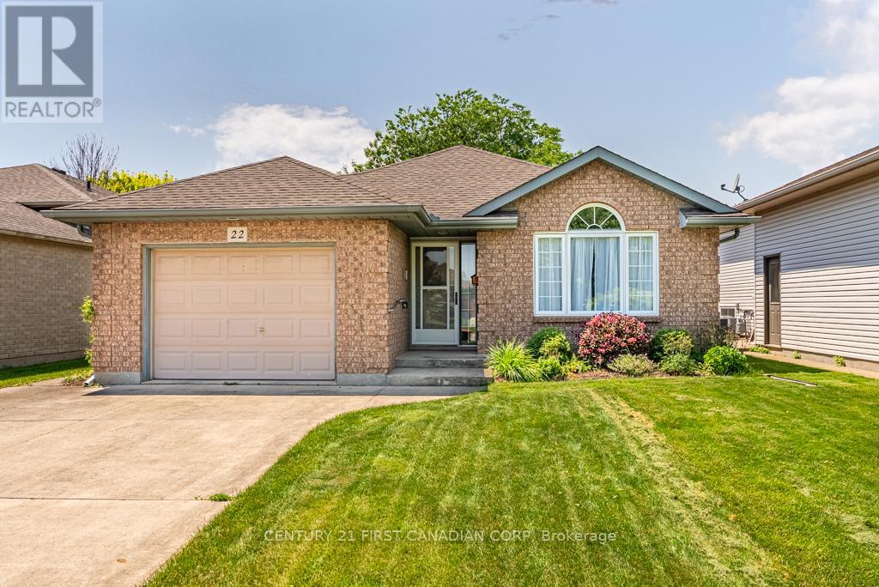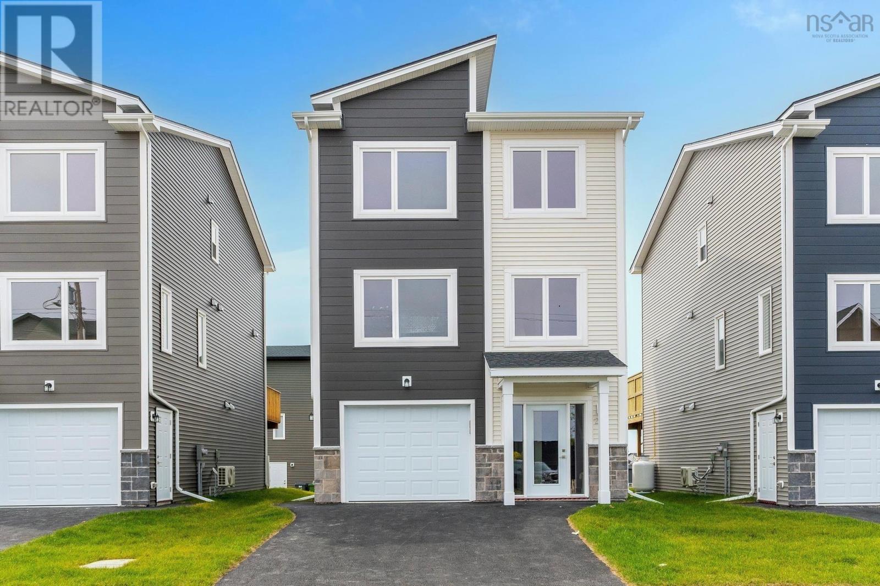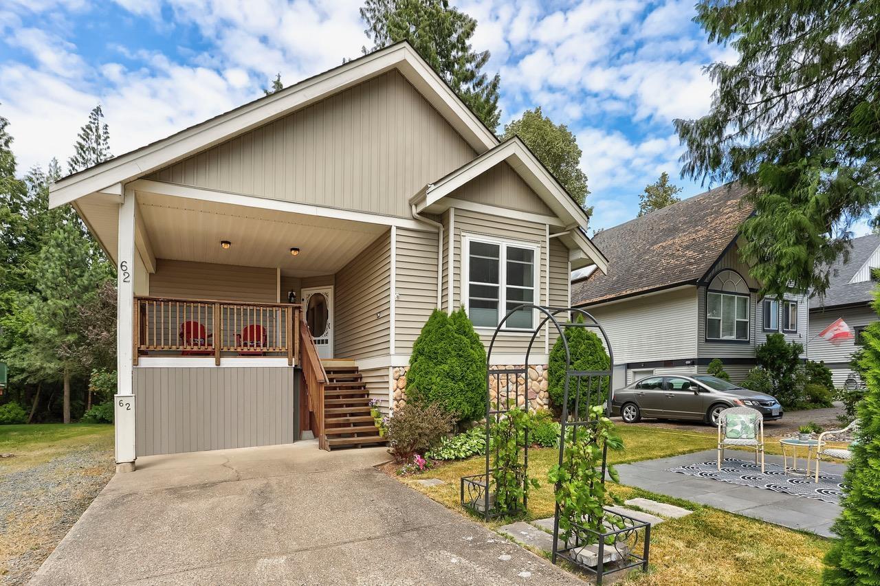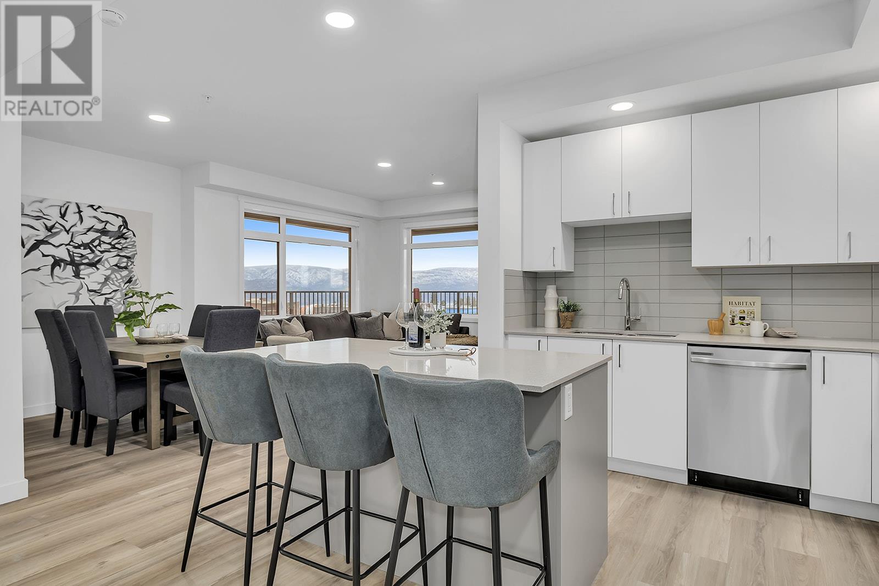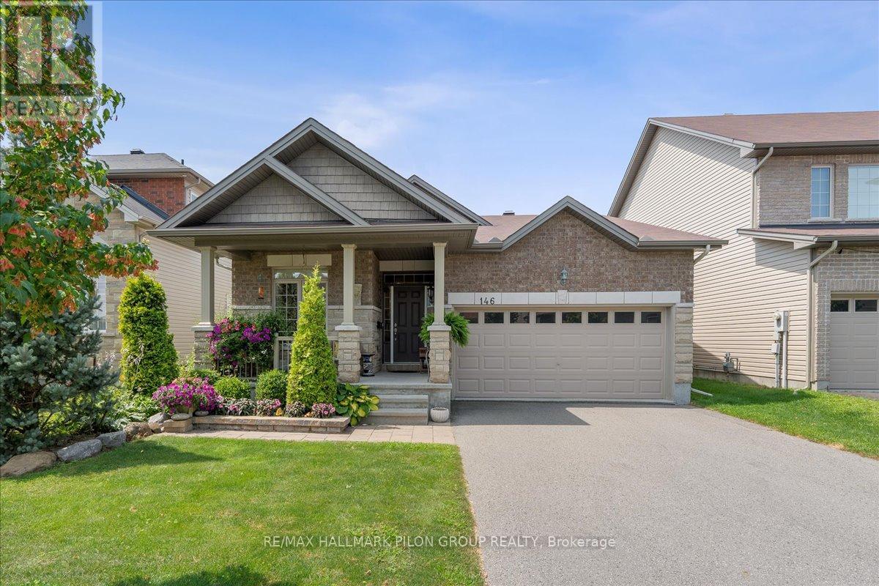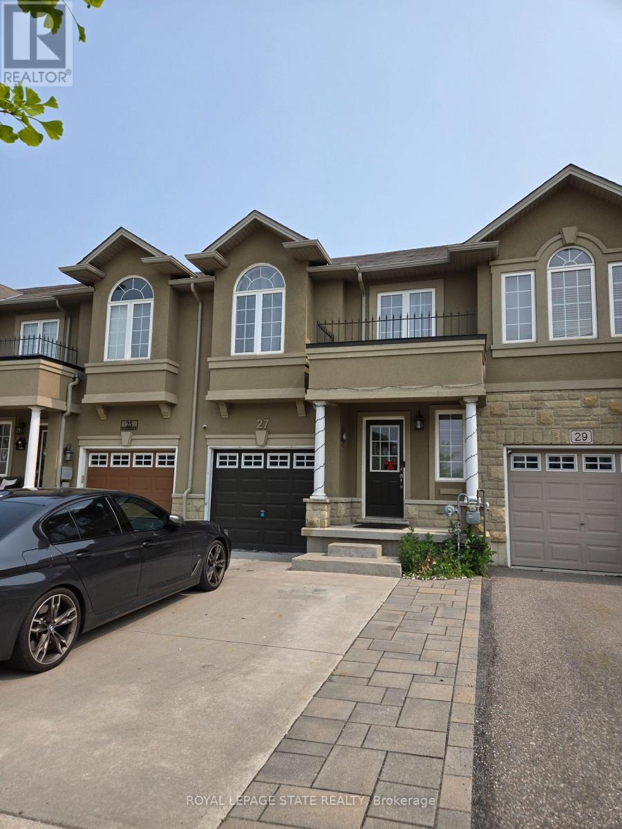114 Lakeview Street Unit# 101
Penticton, British Columbia
LOCATION, LOCATION, LOCATION, Welcome to your lovely retreat in beautiful Penticton, British Columbia! Nestled just steps away from the serene waters of Okanagan Lake, this charming residence offers the perfect blend of comfort, luxury, & natural beauty. Step inside to discover a thoughtfully designed layout featuring a comfortable open kitchen/dining area & a nice living space, 2 spacious bedrooms + a den, ideal for a home office, gym, or craft room. Each bedroom is complemented by its own ensuite bathroom, offering privacy and convenience for your guests. Additional features include modern appliances, & a well-maintained exterior that reflects pride of ownership. Short steps from the main living area, a private deck patio awaits, offering a secluded space to unwind and entertain with your friends & visitors. This outdoor retreat is designed to provide both intimacy & relaxation, making it ideal for enjoying our beautiful climate. A highlight of this property is its beautifully landscaped front garden, meticulously curated to create a low-maintenance greenery space for the garden lovers' enjoyment. For those who appreciate convenience, the property includes a garage, providing secure parking & additional storage space. (id:60626)
Exp Realty
22 Tanner Drive
Pelham, Ontario
Welcome to 22 Tanner Drive, an immaculately maintained all-brick bungalow nestled in one of Font Hills most sought-after, family-friendly neighbourhoods. Proudly offered for the first time since 1999, this 3-bedroom, 2-bathroom home is the perfect blend of comfort, care, and convenience. The moment you step inside you'll find a warm, open, and inviting layout that's been lovingly maintained throughout the years. Enjoy peace of mind with updated furnace and A/C (2021), and take advantage of the spacious main floor living and potential in the finished lower level. Set on a well-kept lot with mature landscaping this home offers great curb appeal and a welcoming community atmosphere. This home is ideal for families, those downsizing into a bungalow, or anyone looking for a quiet place to call home. The attached garage allows plenty of space for parking and storage. Located near grocery stores, shopping centres, schools, and all amenities this home is perfect for all types of families. Don't miss your opportunity to own this timeless bungalow in the heart of Pelham! (id:60626)
Century 21 First Canadian Corp
1432 Leighs Bay Rd
Sault Ste. Marie, Ontario
Welcome home! Introducing 1432 Leigh's Bay Road, situated on a sprawling 2.35 acres of property and built in 2007. This gorgeous hi-rise bungalow boasts 3 bedrooms on the main floor, 2 full bathrooms including master ensuite and an oversized 28x50 detached double garage with third door on the back side! Entering the foyer, you're welcomed to an open concept main floor with a large living room, dining area, and spacious kitchen with stainless steel appliances (2022). Dining room leads to a huge covered patio to enjoy your morning coffee or entertain in the evenings. Master bedroom includes a good size ensuite and patio doors to the deck! Both main bathrooms updated 2022. Downstairs is wide open for your finishing touches! Massive rec room, bonus area, roughed in bathroom, laundry/utility, storage under the stairs, the list goes on. Central vacuum! Extremely efficient in floor heating boiler system + hot water on demand (2022) along with central air. Generator backup as well! Truly too many features to list. Call today to view your new home! (id:60626)
Century 21 Choice Realty Inc.
178 Prairie Springs Crescent Sw
Airdrie, Alberta
***WELCOME HOME*** Nestled in the PERFECT LOCATION! Backing onto the PARK & PLAYGROUND, this Gorgeous FULLY DEVELOPED & UPGRADED Family Home boasts nearly 2900ft over 3 levels. The main level showcases a Lovely Open Concept Design highlighted by 9’ Ceilings, Luxury VINYL PLANK Flooring & Expansive Windows allowing Natural Light to cascade throughout. Ideal for everyday living & entertaining, the BRIGHT & SPACIOUS Living Room w/ cozy GAS FIREPLACE, Dining Room & Gourmet CHEF’S Kitchen featuring Upgraded Cabinetry & Appliances, Stone Counters, Central Island w/ Eat-Up Bar & Corner Pantry, all showcase the beautiful GREENSPACE & PARK VIEWS. Rounding off this level is a Den/Office (or 5th Bedroom) & Powder Room. Upstairs, your Private Master Retreat offers a Large Walk-In Closet & 5pc Ensuite complete with Double Vanity, Walk-In Shower & Oversized Corner TUB. A Huge BONUS/THEATRE ROOM, 2 Additional bedrooms, another full Bath & Laundry Room complete this level. Your Fully DEVELOPED Lower Level offers an abundance of Natural Light compliments of the Oversized Windows overlooking the GREENSPACE & features a Spacious Family Room w/ additional GAS FIREPLACE, WET BAR/Kitchenette, 4th Bedroom, Full Bath & Plenty of Storage Space! Step outside into your Fully Fenced & Landscaped Backyard, where you can sit back & Relax with your favorite drink on the Large Raised Deck & enjoy the Tranquil VIEWS, BBQ & entertain Friends & Family or head over to the PARK & stroll the Pathways right outside your back gate! This Lovely Home features many recent UPGRADES including A/C, HW tank, some newer appliances & more! Prairie Springs is a Vibrant Community, surrounded by Great Schools, Walking Paths & Beautiful Green Spaces, YEAR-ROUND Outdoor Recreation & MORE, providing a prominent sense of Community, Livability & countless AMENITIES within walking distance! Simply MOVE IN & start making new memories with your Family in this Beautiful TURN-KEY Home! (id:60626)
Cir Realty
664 Maple Street
Huron East, Ontario
Back on the market! Welcome to 664 Maple Street, a gorgeous 3+1 bedroom, 3 bathroom, incredible updated bungalow in the heart of Brussels with 2752 sq ft of living space and your front yard leading right up to the Maitland River. Enjoy a long list of incredible updates (2022) including a fully renovated chef's kitchen with new flooring, stunning quartz countertops and custom cabinetry with loads of storage, new lighting, spectacular tile backsplash and all new stainless steel appliances. You'll be delighted to host family and friends in this warm and inviting open-concept home, getting food and appetizers ready and still able to carry on a conversation with your guests in the living room! The main level boasts new paint throughout, with both bathrooms undergoing a renovation (2022) including new vanities and toilets for both, and gorgeous new flooring, shower, and fixtures in the main bath near the primary bedroom. All appliances are new including the fridge, gas range, dishwasher and built-in microwave, as well as the washer and dryer in the laundry room. But it doesn't stop there! The basement houses a lovely 4th bedroom for friends and family to stay over, with the balance of the finished basement boasting a massive rec room with a gas fireplace, pool table, and amazing shuffleboard court! Sitting on a huge lot, this private, spectacular home sits on 2 connected parcels of land with the second lot fronting onto the Maitland River. Bring your friends and family outside to the huge backyard featuring a 10 x 24 deck, extra-large garden shed, and fire pit for roasting marshmallows. With loads of parking and breathtaking updates, this is an incredible opportunity for waterfront living in the heart of Brussels, don't miss out! (id:60626)
Right At Home Realty
2094 322 Higgins Avenue
Beechville, Nova Scotia
Welcome to PHASE 2!!! of Halifaxs most exciting new project. Located right next to expanding & booming Bayers Lake Shopping district. Walk to movie theatres, shopping, restaurants, and TONS of amenities including the new hospital. ATN is happy & proud to offer detached & built to fantastic standards. ATN homes always come with quartz countertops, a ductless heat pump, Bluetooth speakers in your kitchen ALL wrapped in modern finishes and colours inside and out. We have already started pouring foundations for your new home at a location that is second to none. Within 10 minutes to downtown & less than that to all highways. (id:60626)
Royal LePage Atlantic
62 14600 Morris Valley Road
Mission, British Columbia
Detached home in a gated community steps from the river. Whether you're looking for a weekend getaway or a full-time residence, this home offers it all-just 30 minutes from downtown Mission. Launch your boat just meters from your front door, and park both your RV & boat with ease on the oversized driveway. Located at the quiet end of the complex, a perfect spot for kids to ride bikes and play. Inside there is a vaulted-ceiling living area with a spacious kitchen featuring quartz counters, a farmhouse sink, and generous cabinetry. The primary bedroom fits a king-size bed and includes a full ensuite. Large covered back deck with greenbelt views. The private lot also features a stamped concrete front patio, and a second covered front deck perfect for a porch swing. Downstairs offers ample storage, a dedicated kayak area, room for bikes, holiday decorations, or a man cave. Enjoy a newly rebuilt rec centre with an indoor pool, hot tub, gym, and more. (id:60626)
Exp Realty
27 Waterbridge Street
Stoney Creek, Ontario
Sold 'as is' basis. Seller has no knowledge of UFFI. Seller makes no representation and/or warranties. All room sizes approx. (id:60626)
Royal LePage State Realty Inc.
11205 10 Av Nw
Edmonton, Alberta
Majestic custom built 2-storey home in highly sought after Twin Brooks! With over 4000 sq ft of livable space, soaring ceilings and open to below concept, this home excites all who enter. Towering windows throughout the main floor flood the home with natural light daily! Gleaming hardwood and tile on the main, with an updated kitchen and granite countertops. This 5-bedroom, 4-bathroom home offers a versatile layout with a bedroom and bathroom on the main, three generously sized bedrooms upstairs, and an additional bedroom in the basement. The impressive primary suite has a 5-piece ensuite and large walk-in closet. The finished basement has an enormous rec room, bar, 5th bedroom and full bath. Soak up the sunshine from the composite deck in the expansive backyard. Updates include shingles, AC unit, furnace and hot water tank. Superb location with great schools, parks, LRT/transportation, Anthony Henday access, and other amenities close by. This masterpiece of a home is move in ready and waiting for you! (id:60626)
RE/MAX Excellence
1111 Frost Road Unit# 215
Kelowna, British Columbia
Ascent - Brand New Condos in Kelowna's Upper Mission. Discover Kelowna's best-selling, best-value condos where size matters, and you get more of it. #215 is a brand new, move-in ready 1114-sqft, 3-Bedroom, 2-Bathroom, Pinot home in Bravo at Ascent in Kelowna’s Upper Mission, a sought after neighbourhood for families, professionals and retirees. Best value & spacious studio, one, two and three bedroom condos in Kelowna, across the street from Mission Village at the Ponds. Walk to shops, cafes and services; hiking and biking trails; schools and more. Plus enjoy the community clubhouse with a gym, games area, community kitchen and plenty of seating space to relax or entertain. Benefits of buying new include: *Contemporary, stylish interiors. *New home warranty (Ascent offers double the industry standard!). *Eligible for Property Transfer Tax Exemption* (save up to approx. $12,298 on this home). *Plus new gov’t GST Rebate for first time home buyers (save up to approx. $35,745 on this home)* (*conditions apply). Ascent is Kelowna’s best-selling condo community, and for good reason. Don’t miss this opportunity. Visit the showhome Thursday to Sunday from 12-3pm or by appointment. Pictures may be of a similar home in the community, some features may vary. (id:60626)
RE/MAX Kelowna
146 Esterbrook Drive
Ottawa, Ontario
Nestled on a quiet street in Bradley Estates, this charming 2-bedroom bungalow combines comfort with style. The home's inviting facade, landscaped gardens & expansive front porch create a warm welcome. Inside, gleaming tiled & light-colored hardwood floors enhance the thoughtfully designed interior. A versatile front bedroom, perfect as a den or guest room, is close to a full bathroom. The impressive eat-in kitchen featuress rich cabinetry, granite countertops, stainless steel appliances, stylish backsplash & a large island. It overlooks the adjacent great room w/ a cozy gas fireplace. The tranquil primary bedroom at the back of the home features a vaulted ceiling, double closets & spa-like ensuite w/ glass shower & soaker tub. The main floor also includes laundry & access to the double car garage. The unspoiled basement has potential for a recreation room, third bedroom, gym & bathroom rough-in. The sun-filled backyard w/ a stone patio & pergola is perfect for relaxation. Walk to the Prescott Russell Trail & enjoy nearby amenities. (id:60626)
RE/MAX Hallmark Pilon Group Realty
27 Waterbridge Street
Hamilton, Ontario
Sold 'as is' basis. Seller has no knowledge of UFFI. Seller makes no representation and/or warranties. All room sizes approx. (id:60626)
Royal LePage State Realty

