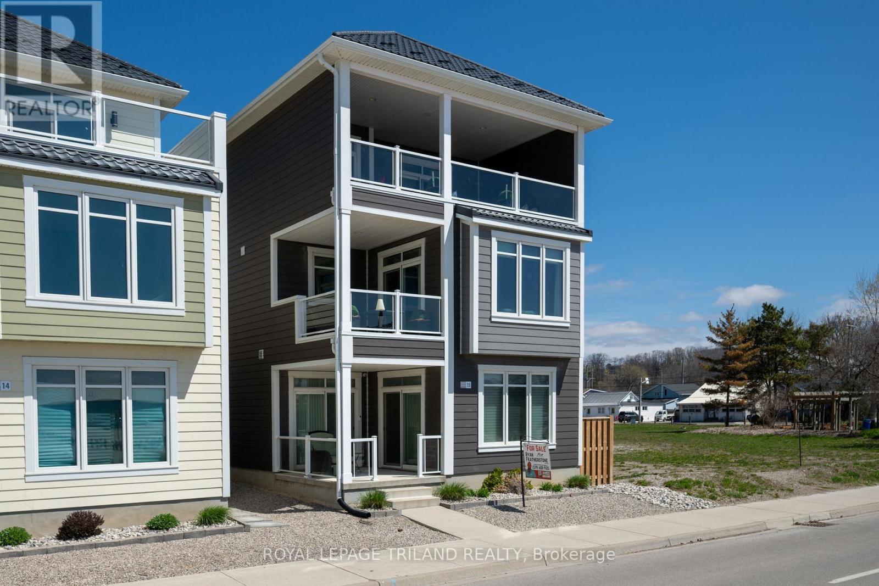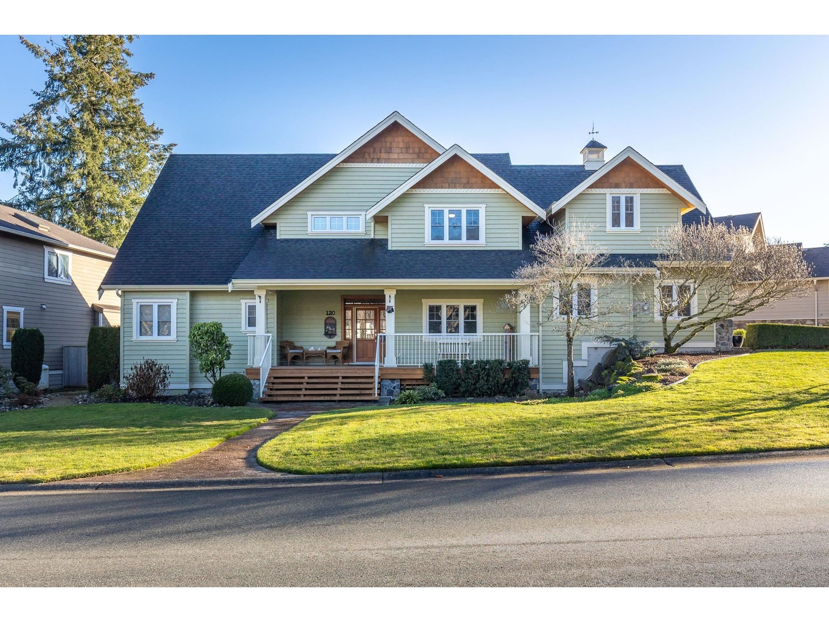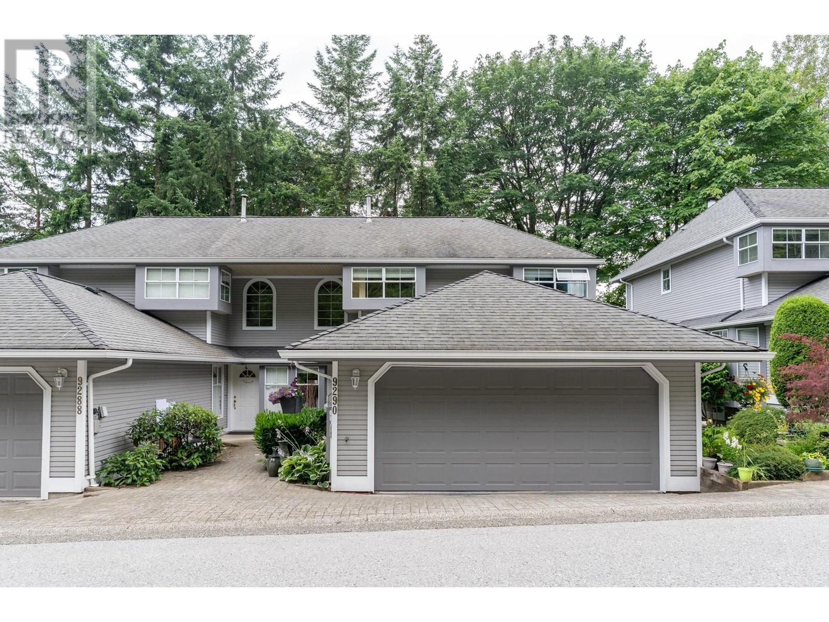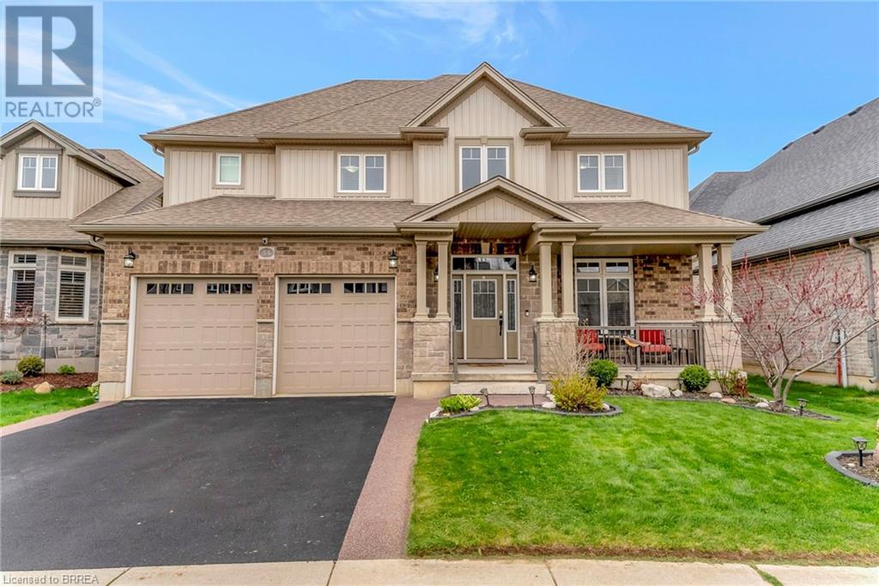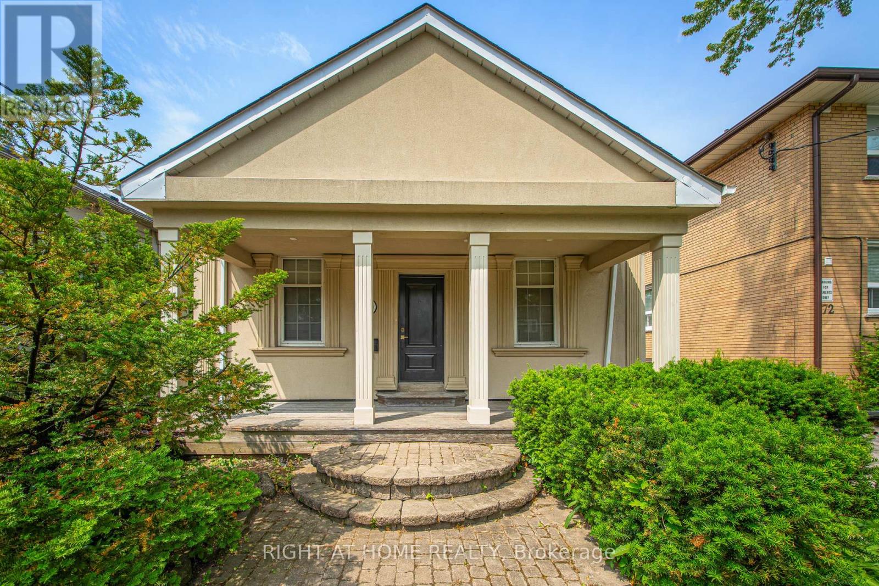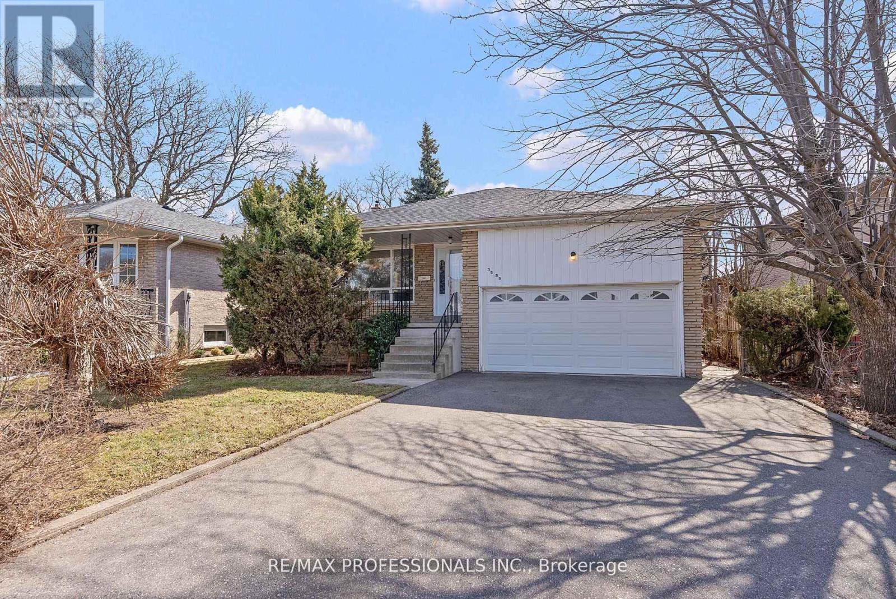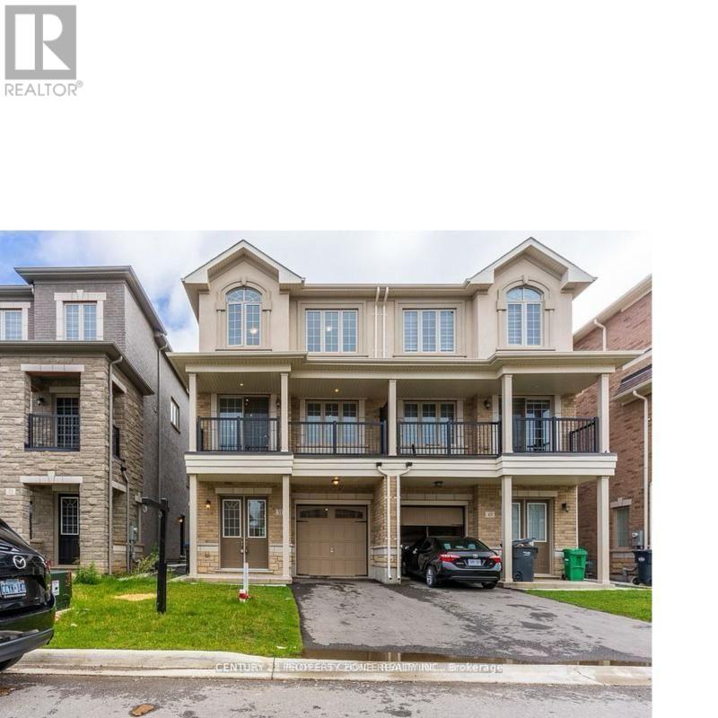3741 Lakeshore Road E
Clarington, Ontario
Lakefront living at Its best! Welcome to your waterfront dream in the sought-after Bond Head community of Port of Newcastle! This captivating log home beautifully blends rustic charm with modern comforts, offering a lifestyle that's all about relaxation, connection, and natural beauty. Inside, you'll find 4 spacious bedrooms, 2.5 bathrooms, and a warm, inviting family room with a wood-burning fireplace perfect for cozy nights in. Pine floors and exposed beams add to the authentic charm, while stunning water views throughout the home remind you that you're living somewhere truly special.The eat-in kitchen and walkout dining room make entertaining a breeze, and the unfinished basement with a separate entrance offers offers a blank palette to create a space for guests, a home office, or even a theatre room. Plus, a 3-car garage with a second-floor loft gives you the perfect space for a workshop, studio, or bonus storage.Whether you're sipping your morning coffee admiring the lake views or hosting unforgettable sunset dinners, this home offers the ultimate lakefront lifestylepeaceful, picturesque, and endlessly inviting.Come experience the magic of life by the water. Welcome to your forever escape! (id:60626)
Royal LePage Signature Realty
15 - 355 Edith Cavell Boulevard
Central Elgin, Ontario
Step into one of Port Stanley's most iconic properties: it's the 2017 Lottery Dream Home by Prespa Homes. This 3-storey stunner isn't just a house, it's a lifestyle upgrade. With panoramic lake views, 4 spacious bedrooms, 4 luxurious bathrooms, and outdoor living on every level, it's where beach-town charm meets high-end design. Just a short stroll to the sandy shoreline of Main Beach, you'll feel like you're on vacation everyday. Whether youre hosting sunset cocktails or enjoying your morning coffee with waves crashing in the distance, this home delivers the kind of life most people only dream of. Designed with accessibility and style in mind, it features an elevator, wide doorways, and thoughtful layout throughout. The main level offers two guest bedrooms, a 4-piece bath, and a wet bar for casual entertaining. Upstairs, the second floor is pure wow: an open-concept entertainer's paradise anchored by a sleek gas fireplace, a chef-worthy kitchen with butlers pantry, waterfall island, stone counters, and built-in KitchenAid appliances. But the showstopper? The third floor.Think boutique hotel meets beach house complete with another gas fireplace, a hidden Murphy bed, wet bar, spa-style ensuite with an oversized tiled shower, and a covered balcony made for sunset sipping or storm watching.This isn't just a home, it's your front-row seat to the best of Port Stanley. But words don't do it justice. Come see it for yourself before someone else makes it their dream come true. (id:60626)
Royal LePage Triland Realty
120 14500 Morris Valley Road
Mission, British Columbia
Immaculate,custom built,3000 plus sq ft home. This Gorgeous home comes complete with everything for a discerning buyer. Custom designed with the master bedroom on the main floor and a luxurious 5 piece ensuite with separate walk-in shower and free standing soaker tub & fireplace. Built to perfection with a combined living dining and kitchen with newly update S/S appliances and custom cabinets. High-end finishing adorn every room with high ceilings, hardwood floors, tile, crown and new paint. Upstairs has 2 large bedrooms and a media(games)room. Oversized garage with lots of storage, almost 10,000 SqFt lot,fully fenced and landscaped yard with U/G Sprikler.New Paint,Fully air-conditioned with updated heat pump(2020),heat exchanger(2019)HWT(2021) and RV parking. Call now. (id:60626)
Homelife Advantage Realty (Central Valley) Ltd.
9290 Goldhurst Terrace
Burnaby, British Columbia
WELCOME TO COPPERHILL! A South-facing and beautifully maintained 1/2 Duplex tucked into a quiet, greenbelt-adjacent community. This spacious three-level home offers a functional layout with just under 2,500 sqft of living space. Enjoy year round comfort with a heat pump and A/C. The oversized lower level bedroom features sliding glass doors to the backyard; ideal for extended family or students. Two outdoor spaces and a charming garden offer room to relax and unwind. Double garage provides ample room for vehicles and storage. Conveniently located minutes form SFU, Costco, SkyTrain, shopping, and parks, yet perfectly set apart for peaceful living. (id:60626)
RE/MAX Aldercenter Realty
46 Silverstream Road
Brampton, Ontario
This spacious 4-bedroom, 4-bathroom detached home sits on a premium lot that widens at the rear, offering exceptional curb appeal and a beautifully landscaped backyard garden oasis. Located in Bramptons highly sought-after Heart Lake West community, the home features a newly upgraded eat-in kitchen, renovated ensuite and upstairs baths, generous principal rooms, and a functional layout ideal for growing families. The finished basement complete with a new kitchen and flooring offers versatile space perfect for extended family or entertaining. Recent updates include a new roof (2024) with a 50-year transferable warranty, new furnace, California shutters upgraded electrical panel, and modern finishes throughout. Situated just minutes from top-rated schools, Loafers Lake, Heart Lake Conservation Area, parks, and Highway 410, this is a rare opportunity to own a move-in-ready home in a warm, family-friendly neighbourhood. 2nd kitchen in the basement, washroom and bedroom for in law suite. (id:60626)
Royal LePage Signature Realty
40 Tormina Boulevard
Whitby, Ontario
Stunning 2-Storey All-Brick Home in the Highly Sought-After Taunton North Community. True Pride of Ownership! Step into this classic 2600 sq. ft. Contemporary all Brick home featuring a spacious open-concept layout with 9-ft ceilings. Large eat-in kitchen with granite countertops, breakfast bar, and walkout to the yard. Open to the family room with hardwood flooring, gas fireplace and pot lighting. With 4 generous bedrooms plus a versatile media loft, 4 bathrooms, and a finished basement this home is perfect for growing families. Fully finished basement with a 2nd kitchen with island, an open concept living and dining space and a 3-piece bathroom complete with an infrared sauna. Easy enough to add a bedroom for the in-laws. Major updates include a new furnace, air conditioning, and shingles (2019). 90% of the windows were replaced in January 2024, ensuring energy efficiency and comfort throughout the home. Interior & Exterior Pot lighting. Professionally finished landscaped yard. Walk to schools and shopping. Quick access to Hwy 12, 407 & 412 (id:60626)
Keller Williams Energy Real Estate
34 Crawford Place
Paris, Ontario
Welcome to 34 Crawford Place – Spacious, Sophisticated Living in Paris Located on a quiet, family-friendly street in one of Ontario’s most picturesque towns, this stunning home offers over 3,800 sq ft of finished living space designed to accommodate growing and multi-generational families with ease. Built in 2016 by Eastforest Homes Ltd., this 5-bedroom, 4-bathroom property blends timeless finishes with modern functionality. The main level welcomes you with soaring 19-foot ceilings and an open-concept layout, creating a bright and airy atmosphere throughout. The kitchen features granite countertops, ample cabinetry, and flows seamlessly into the living and dining areas — perfect for everyday living and entertaining. A cozy natural gas fireplace anchors the living room, complemented by expansive windows and vaulted ceilings. Upstairs, you’ll find four generously sized bedrooms, including a spacious primary suite complete with walk-in closets and a private 3-piece ensuite. The fully finished lower level adds tremendous value with a separate kitchen, full bathroom, bedroom, and living area — ideal for in-laws, guests, or extended family. French doors open to a beautiful fully fenced backyard featuring a large deck, 10x10 gazebo, and a peaceful, park-like setting — a perfect retreat for outdoor gatherings. Additional highlights include main-floor laundry, a two-car garage, and a rubberized driveway built for durability and longevity. Conveniently located close to schools, shopping, dining, recreational facilities, and scenic trails, 34 Crawford Place offers the space, flexibility, and lifestyle your family deserves (id:60626)
Royal LePage Brant Realty
170 Queens Avenue
Toronto, Ontario
Location, Location! A rare opportunity to own a truly unique and historic gem on sought-after Queens Avenue in Mimico. Nestled on a beautiful tree-lined street, this charming, open-concept handyman special features soaring 10-foot ceilings, original archways, floor-to-ceiling windows, a cozy fireplace, a fully finished basement, ample closet space, hardwood floors, just a few of the timeless details that give this home its distinctive character and warmth. The arched pass-through kitchen adds architectural charm while offering functionality, complete with a gas cooktop perfect for home chefs and entertainers alike. Step outside to a meticulously landscaped front garden and a spacious backyard with a storage shed ideal for relaxing, gardening, or future upgrades. Perfectly located just a 10-minute walk to the GO Station, with Union Station only a 15-minute ride away, this property offers the best of both worlds: city access and lakeside serenity. Enjoy scenic strolls to the waterfront, discover local cafés, or unwind on your sun-soaked deck.170 Queens Avenue is more than a home; it's a lifestyle. Opportunities like this on this iconic street don't come around often. (id:60626)
Right At Home Realty
3559 Haven Glenn
Mississauga, Ontario
Welcome to 3559 Haven Glenn, a spacious and meticulously maintained 4-bedroom, 3-bathroom backsplit in well-established Mississauga-Applewood, on the cusp of the Etobicoke border! Set on a rare 52 x 164 south-facing lot, this solid brick and stone home boasts over 2,250 sq. ft. of above-grade living space, generous principal rooms & endless potential. The inviting living and dining rooms, adorned with warm oak floors & crown moulding, provide the perfect setting for gatherings, while the family-sized eat-in kitchen offers a great opportunity to create your dream culinary space. The expansive family room is a standout, complete with a floor-to-ceiling fieldstone fireplace & a sliding door walkout to the backyard. Upstairs, 4 well-appointed bedrooms include a spacious primary suite with a walk-in closet and a 2 piece ensuite. The versatile lower level, with its separate entrance and great ceiling height, offers incredible flexibility, ideal for an in-law suite, rental potential, or additional living space. 2 full bathrooms and ample storage complete this home's functional layout. Outside, the large, private, fully fenced backyard is perfect for entertaining, gardening, or relaxings, while the cozy front porch provides a welcoming spot to enjoy your morning coffee. A double-car garage & double private driveway provide ample parking. Recent updates include a new furnace (2020), new front & side doors (2019), a newer roof and an upgraded breaker panel, adding to the home's solid foundation. Located just steps from great schools, Burnhamthorpe Community Centre, Burnhamthorpe Library & convenient shopping at Rockwood Mall, Wisla Plaza, Kingsbury Centre and Square One. Outdoor enthusiasts will love the proximity to Gulleden Park, Applewood Hills Park, Garnetwood Park, the Etobicoke Creek Trail system and Markland Wood Golf Club. Easy access to Highways 401, 403, 427 and the QEW, as well as MiWay transit and Pearson Airport! (id:60626)
RE/MAX Professionals Inc.
3450 Denison Street
Markham, Ontario
LIKE BRAND NEW!! , A never lived in Townhome End Unit, 2440 sq.ft. interior space with 3 well sized bedrooms plus a separate Great Room that can easily be converted to a 4th bedroom!! **All Appliances are NEW** Extra wide double car garage and double car driveway fitting 4 cars with ease! Direct access from the garage into the living area makes daily in and out such a convenience! This South facing End Unit fitted with lots of large windows brings tons of natural light! The well thought layout encompasses separate functional areas - Living, Dinning, Family, Great Room, Balcony...Open concept, Integrated kitchen, large eat-in area and a Grand Centre Island that satisfy all cooking needs and social functions. Soaring 9' ft ceiling on main AND 2nd floors - A premium feature!! **Upgrades** - Hardwood floor thru out, Matching Hardwood stairs, railing with Iron pickets; Huge master bed w/walk in closet, 5 pc ensuite and separate shower , Central air cond., Caesar stone countertop, 2nd Floor Laundry Room w/ Large Closet etc.. Located in a Family neighbourhood, Close to Costco, Amazon, Home Depot, supermarket. Show with Confident! This impeccable townhome won't disappoint you!! PRICE TO SELL!! (id:60626)
Bay Street Group Inc.
756 Freemont Court
Innisfil, Ontario
Welcome to one of Innisfil’s most desirable waterfront communities. Just a short walk to serene Alcona Beach, this spacious bungalow offers the perfect blend of comfort, style, and versatility. The main level spans over 2,200 sq ft with 3 generous bedrooms and 2 bathrooms, including a private ensuite. The updated kitchen features stainless steel appliances, 18x18 tile flooring, and a modern backsplash, opening into a bright, open-concept living area with hardwood floors and a cozy gas fireplace. Downstairs, the fully finished basement adds even more space with 4 additional bedrooms, 2 full bathrooms (including another ensuite), a second kitchen, and a large rec/living area—ideal for multi-generational living or extended family. Located just a 5-minute walk to the sandy shores of Alcona Beach and Lake Simcoe, Freemont Crt puts you steps away from one of Innisfil’s most beloved waterfront destinations. Whether it’s morning strolls along the shoreline, or summer days with the family, beachside living doesn’t get more accessible than this. Minutes from Friday Harbour, top-rated schools, and everyday amenities—this isn’t just a home, it’s your gateway to the ultimate Lake Simcoe lifestyle. (id:60626)
Keller Williams Complete Realty
51 Hashmi Place W
Brampton, Ontario
INVESTOR'S DREAM! This is a stunning semi-detached home in the heart of Brampton, featuring 4 spacious bedrooms, 3 washrooms, and a legal 2-bedroom basement apartment with 2 additional washrooms perfect for families or investors. Designed with an amazing layout, 9 ft. ceilings on the 2nd and 3rd floors, and modern finishes, this home offers a bright living and dining area, a chefs kitchen with stainless steel appliances and granite countertops, and has the potential of two separate rental units with 2 separate entrances an for additional income. This house is steps from transit, grocery stores, plazas, place of worship, Top rated schools and many more! Don't miss this exceptional living and investment opportunity! (id:60626)
Century 21 Property Zone Realty Inc.


