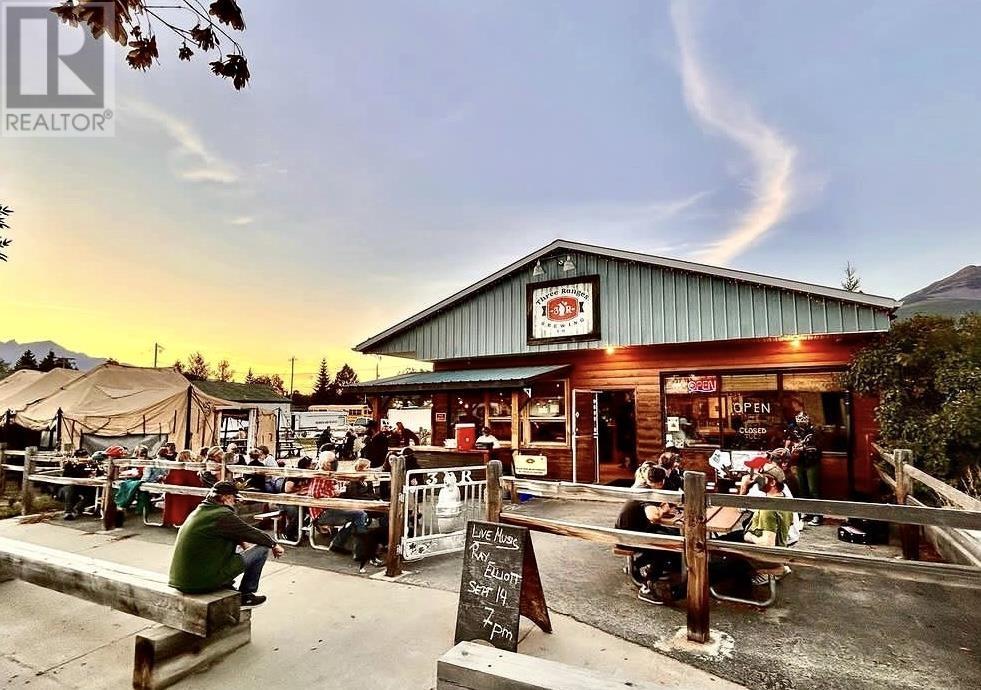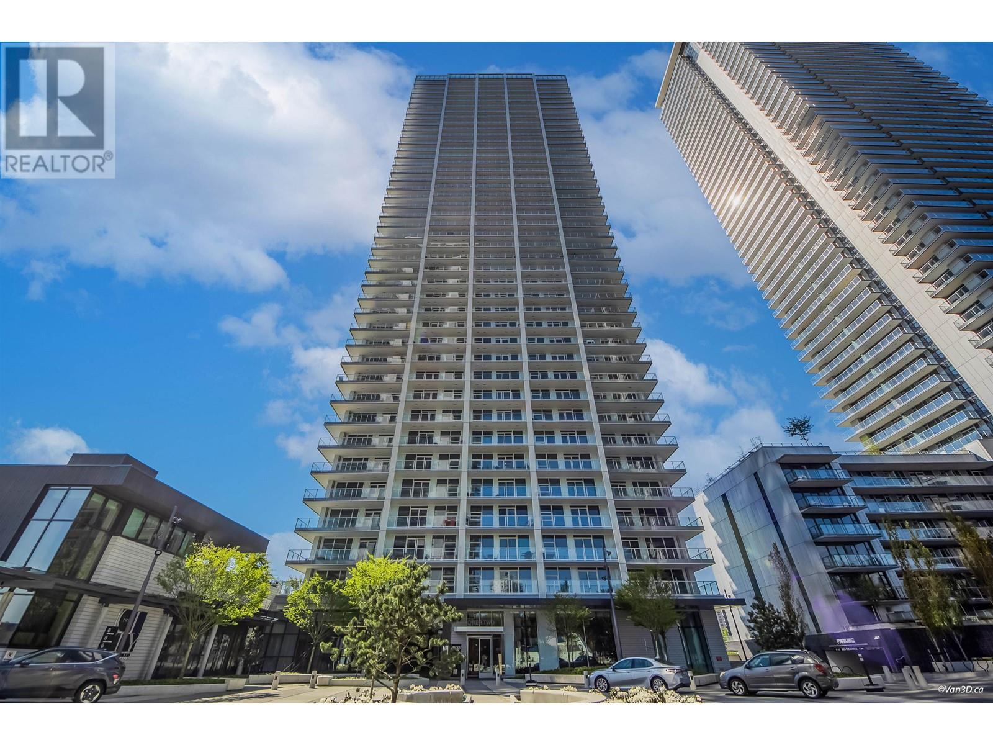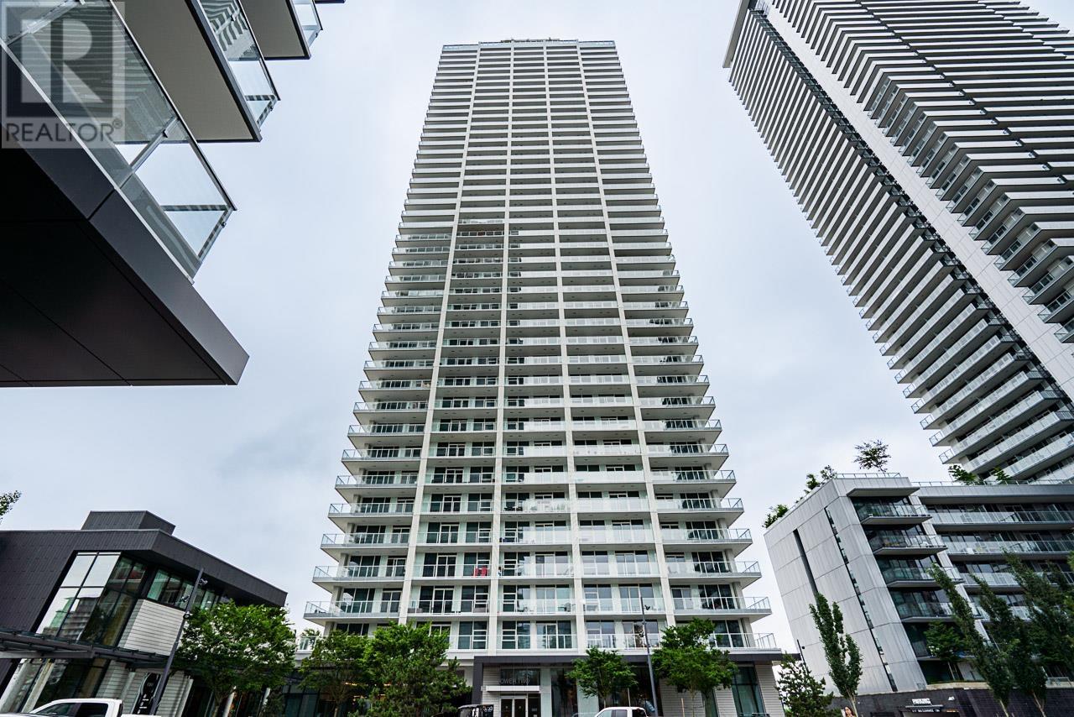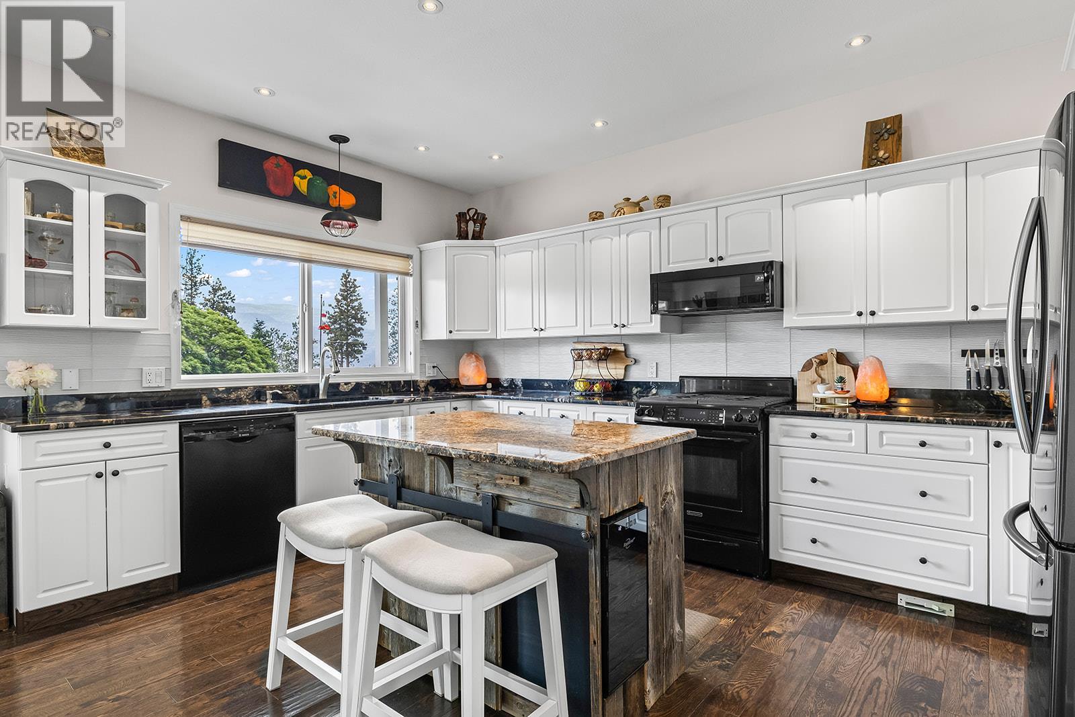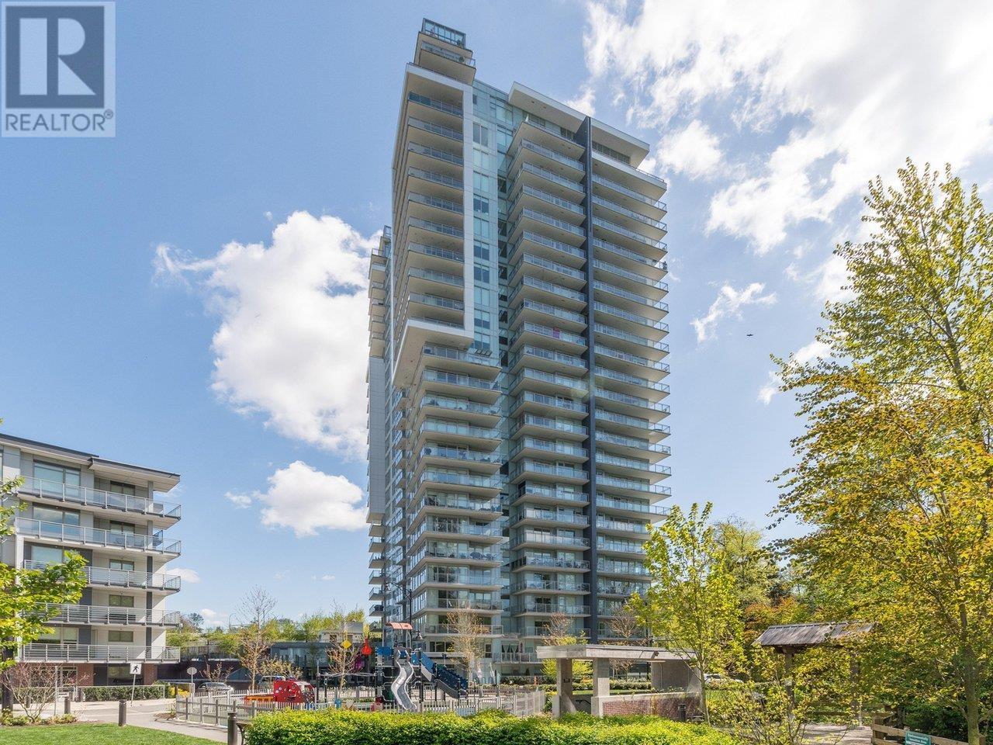63001 Ab-831
Newbrook, Alberta
Very popular, well maintained 148 acre 9 hole Golf Course and Rv park for sale in a busy, summer recreational area just south of Boyle, and only minutes to Long Lake. This has a fully equipped clubhouse with a small pro shop, fully equipped commercial kitchen, lounge dining area, equipment shop, fully booked rv sites with a waiting list. This is a going concern that hosts local golf tournaments, has a fully opeartional pub/lounge, and has many drop in golfers as well as the RV park residents. Well staffed with knowledgeable people. The golf course has a total yardage of 3195 yards and has watered greens. Excellent opportunity to expand the course and more RV sites are possible. The clubhouse sits on a full ICF foundation, building has a metal roof, and is a quality building overall. RV park has 39 full service sites and 13 power only sites. (id:60626)
Century 21 All Stars Realty Ltd
2000 Brewer Road
Frontenac, Ontario
This custom-built waterfront home was built in 2009 and offers 280 feet of deeded shoreline on Sharbot Lake. This rare gem offers incredible views, a versatile layout, and unmatched waterfront access all within an hour of Kingston and 40 minutes to Perth. Step onto the expansive wraparound deck with sleek glass railings, where panoramic views of the lake stretch out before you perfect for morning coffees or sunset wine. The main floor welcomes you with an airy open-concept layout, rich hardwood floors, powder room and cozy living room with a propane fireplace. The chef's kitchen is a showstopper offering solid wood cabinetry with crown moulding, granite countertops, double oven and propane range. The main-level primary suite features a 4-piece ensuite, generous closets, and laundry. Upstairs, you will appreciate the vaulted ceilings, two additional bedrooms, 4pc bathroom, and a spacious family room boasting a second propane fireplace and a walkout to a private upper balcony. Need more room? There is a full basement which offers plenty of storage space and opportunity to add your finishing touches. Not to mention the triple-level garage/boathouse! Park all your water toys at the driveway level, with a fully enclosed boat house at the water, and a third-storey loft just waiting for your creative touch. There are endless options - A guest suite, studio, rental, Airbnb, and plenty more. Whether you're seeking a retirement haven, family cottage, or investment, this property checks every box. Don't miss your chance to own a slice of paradise. (id:60626)
Sutton Group-Masters Realty Inc.
1160 5th Avenue
Valemount, British Columbia
Step into ownership of a community-driven craft brewery in the heart of Valemount's downtown. Three Ranges Brewing (est. 2013) isn't just a brewery, it's the local gathering place where camaraderie flows as easily as the beer. From families with kids to friends catching up & coworkers unwinding, everyone is welcome here. The taproom & patio have a combined 100 seat capacity offering a warm and exciting atmosphere year round. An expansion was completed in 2023 to lock-up stage for a new brewhouse. Once brewing equip is installed production capacity is projected to increase by 5,000L/month. Nestled in the picturesque town of Valemount, Three Ranges benefits from a prime location - 120km SW of Jasper & 250 km N of Kamloops. Surrounded by stunning natural beauty & renowned for world class outdoor recreation, Valemount is one of the most tight-knit & welcoming communities in BC. This is more than a business-its a cornerstone of the town's social life & a rare opportunity to be part of something truly special! (id:60626)
Royal LePage Aspire Realty
174 Creekside Way Sw
Calgary, Alberta
Tucked away in a prime location backing onto a peaceful pond, 174 Creekside Way SW is the kind of home that rarely comes along—where everyday living meets natural beauty and smart design. With over 3,500 sq ft of finished space across three levels, including a fully legal 2-bedroom walkout basement suite, this property is as versatile as it is beautiful—perfect for extended families, multigenerational living, or income potential. Inside, the main floor balances functionality and warmth. A private home office behind a chic barn door offers a quiet space to work or study. The inviting living room, centered around a striking stone-accented fireplace, sets the tone for cozy evenings in. The kitchen is made for serious cooks and casual diners alike, featuring a large central island, sunny dining nook, and a hidden gem—a fully equipped spice kitchen for mess-free meal prep. A spacious mudroom and 2-piece powder room keep things practical without sacrificing style. Upstairs, you’ll find a flexible bonus room and three generously sized bedrooms, each with its own charm. The primary suite is a true retreat, boasting a spa-inspired 5-piece ensuite with a soaking tub, glass shower, dual sinks, and a walk-in closet with custom built-ins. The second bedroom enjoys its own private 4-piece ensuite, while the third is served by another full bath just steps away from the upstairs laundry room. The walkout lower level is a self-contained legal suite with its own separate entrance, two bright bedrooms, a full bath, stylish kitchen, and cozy living area—all opening out to a covered patio and peaceful pondside setting. It’s the ideal setup for guests, tenants, or family members who need a space of their own. With thoughtful upgrades, a functional floor plan, and an unbeatable setting, this is more than a home—it’s an opportunity to live smart, comfortably, and connected to nature. Whether you're looking to nest, invest, or both, this one checks all the boxes. (id:60626)
Royal LePage Benchmark
199 Westview Drive Sw
Calgary, Alberta
This fully REDESIGNED and RENOVATED FOUR-LEVEL SPLIT is a rare find, combining high-end finishes, modern functionality, and a central location! Nestled on a spacious 64.5-ft x 100-ft CORNER LOT in the heart of WESTGATE, this home is an ideal choice for families, professionals, or anyone looking for a move-in-ready home w/ style and substance! From the moment you step inside, the warmth and character of this home shine through. The main level is bright and welcoming, w/ an open-concept living area and large windows for lots of natural light, w/ a stunning floor-to-ceiling tiled fireplace as the focal point, with built-in shelving and a beautiful wood slat feature wall. The kitchen features stunning, designer touches, including high-end appliances that sit alongside a sleek waterfall island w/ wood slat accents, and custom cabinetry make it a dream for both everyday cooking and hosting. The dining area seamlessly connects to the outdoors w/ double doors leading to a brand-new deck—perfect for summer BBQs or enjoying a quiet morning coffee. A good-sized main floor bedroom or den and a 4-pc bathroom round out the main level, before heading upstairs to the dedicated primary retreat. The primary suite offers a peaceful haven w/ its stylish feature wall, spacious walk-in closet w/ built-in organizers, and oversized windows. The clean, modern ensuite features a luxurious soaker tub, heated tile floors, a double vanity w/ premium fixtures, and a walk-in shower w/ body jets, creating a space where you can truly unwind. On the lower level, a functional and stylish mudroom w/ custom cabinetry provides ample storage, keeping everything organized. This level also features a versatile walkout space that can be used as a home office, gym, or bedroom, plus a convenient laundry room w/ cabinetry and a sink. The basement extends the living space even further, offering two generously sized bedrooms, a spacious rec room w/ built-in media centre, a wet bar w/ full-height tile backsplash and beverage fridge, and another full bathroom. Beyond its impressive interior, this home has been extensively updated w/ quality materials built to last. The exterior features durable Hardie board siding, brand-new windows, and a recently replaced roof. A massive detached double garage w/ its own sub-panel provides plenty of parking and storage, while the large driveway and ample street parking ensure convenience for guests. Living in Westgate means enjoying a well-established neighbourhood with incredible amenities. Just two blocks from Edworthy Park, outdoor recreation is right at your doorstep. Top-rated schools—including Westgate School, Vincent Massey, and Ernest Manning—are within minutes, making this an ideal location for families. Westbrook Mall, the Westbrook LRT station, and various shopping and dining options are just down the road, offering the perfect balance of suburban tranquility and urban convenience. This home blends thoughtful design, high-quality finishes, and a fantastic location! (id:60626)
RE/MAX House Of Real Estate
802 Yew Avenue
Sicamous, British Columbia
Welcome to this striking architectural gem nestled on the coveted “tree streets"" of Sicamous. Designed in a contemporary West Coast style, this one of a kind home sits on a spacious corner lot, offering outstanding curb appeal, dual driveways,& room for all your recreational needs. Step inside to soaring 16 foot vaulted cedar ceilings & an expansive open concept layout that seamlessly blends form & function, anchored by a stunning wood-burning fireplace. At the heart of the home lies the chef-inspired kitchen, fully renovated with top tier appliances, full drawer storage, over 100 sq ft of quartz countertops & backsplash, & a large island perfect for hosting. The primary suite is a true retreat, offering a generous walk-in closet & spa-like ensuite with dual vanities & deep soaking tub. Two additional bedrooms, a full bath, powder room, & a dedicated office ensure ample space for family or guests. Enjoy year round outdoor living with 2 thoughtfully designed spaces, dine on the front patio or relax on the oversized private back deck surrounded by nature. This home has been meticulously updated inside & out, including dual hot water tanks, an upgraded furnace & air conditioning, newer roof, gutters, and downspouts, a carbon water filtration system, and more. With abundant parking, two driveways, & space for RVs, boats, or trailers, this property offers rare functionality wrapped in luxurious design. A true one a kind opportunity in one of Sicamous most desirable neighbourhoods. (id:60626)
Exp Realty (Sicamous)
4302 3833 Evergreen Place
Burnaby, British Columbia
Experience elevated living at The City of Lougheed! This stunning SW-facing 43rd floor residence offers breathtaking panoramic views, abundant natural light, and a highly efficient 3-bedroom, 2-bathroom layout across 901 sqft. Built by renowned developer Shape Properties, this home features premium finishes including European-style cabinetry, sleek quartz countertops, and high-end SS appliances. Enjoy world-class amenities: a fully equipped fitness centre, sky lounge, co-working spaces, concierge service, and direct access to over 300 shops and restaurants at Lougheed Town Centre. Steps to SkyTrain (Millennium, Expo, Evergreen Lines), parks, and top schools. Embrace a lifestyle of luxury, convenience, and unparalleled connectivity in Burnaby's most exciting master-planned community! (id:60626)
Sutton Group - 1st West Realty
68 Magill Drive
Ajax, Ontario
**Legal Basement Apt** Welcome to 68 Magill Drive a beautifully maintained and impressive detached home nestled in the heart of Central Ajax. Boasting 4+2 bedrooms and 4 bathrooms across over 3,000 sq ft of finished living space on all three levels, this home offers the perfect blend of space, location, and functionality for growing families. Step into a bright and inviting main level featuring updated laminate flooring throughout. The oversized living and family rooms provide both formal elegance and relaxed comfort, seamlessly flowing into a modern kitchen complete with quartz countertops, stainless steel appliances, and a large breakfast island with seating a true family hub. Walk out to your private deck and landscaped yard, perfect for summer gatherings and entertaining. Upstairs, the primary suite is a serene retreat, offering a w/i closet, an updated 3pc ensuite, and space for a home office or reading nook. Three additional bedrooms share a spacious 4pc bath, while a second laundry room on the upper level adds everyday convenience. The fully finished basement includes a separate entrance, second kitchen, two additional bedrooms, and a generous living area ideal for an in-law suite, rental suite or guest accommodation. Ideally located just minutes from excellent schools, Pickering Village, Hardwood Ave shopping centres, the Ajax GO Station, golf courses, and highways 401, 407, and 412, this home delivers an unmatched lifestyle in a prime location.68 Magill Drive checks every box dont miss this rare opportunity. Schedule your private tour today! (id:60626)
Royal LePage Signature Realty
3901 3833 Evergreen Place
Burnaby, British Columbia
Canada's one of the best New Master plans, City of Lougheed. NE Corner unit /w panoramic mountain and city views in all directions. Open concept designs, high ceiling, abundant natural light. European style design, hardwood flooring, top-star 7 days/24 hours concierge and over 30,000 square ft of high-end indoor, sky garden, rooftop lounge. & outdoor security amenities extended across 3 levels club house with Yoga/Pilates studio, table tennis, billiard lounge, study & business spaces, fitness centre, multimedia rooms, children's play area, music, crafted rooms, private event lounges. Steps to Lougheed Mall, Skytrain, Walmart, London Drug, Price Smart, IKEA, Hmart, SFU, schools, buses, supermarkets, restaurants, and cafes. Easy to show. Open house 12-5pm every day till sold out by appt only. (id:60626)
Sutton Centre Realty
5827 Victoria Street
Peachland, British Columbia
Welcome home to your beautifully updated craftsman-style home nestled in one of Peachland’s most sought-after neighbourhoods. From the moment you arrive, you’ll feel the warmth and care poured into every inch of this property. Thoughtfully designed with family in mind, this quiet cul-de-sac location offers a strong sense of community, outdoor lifestyle access, and peaceful surroundings. This 4 bed 3 bath home features quality-finished living space with 9’ ceilings on both levels, a bright open-concept main floor, and timeless updates throughout. From the spacious white kitchen to the oversized primary retreat with ensuite, everything here has been decorated with comfort, flow, and everyday living in mind. Step outside to the backyard of dreams, professionally landscaped with space to play, mature trees, and a spectacular high-end waterfall built right into the hillside — the perfect ambiance for entertaining or relaxing under the stars on hot summer nights. Lake views from the front balcony, RV parking with space for extra toys, the outdoor experience is truly turn-key. Lower level has a separate entry presenting a flexible layout with suite potential, ideal added income or family. Spacious home sauna fit for the health and wellness conscious, just steps from the iconic “Stairway to Heaven” trailhead leading to miles of hiking and backcountry adventures, this home is more than a place to live — it’s a lifestyle to love. You’re going to love coming home to this one. (id:60626)
Royal LePage Kelowna
402 308 Morrissey Road
Port Moody, British Columbia
The Grande by Onni, a luxury apartment located on Suter Brook Village in Port Moody Center. This spacious floor plan is 1092 SF, 2 bedrooms plus den (easily 3rd Bedroom). It features a huge balcony and open kitchen over looking mountains and green garden. En-suite bathroom with heated floor, central air conditioning. Comes with one parking and one storage locker. Over 40,000 SF amenities offers: concierge, party room with kitchen and outdoor BBQ, games room, lounge & theater, gym/sauna, outdoor pool & hot tub, and kids play ground. Short walk to sky train, , library, Rocky Point park, Port Moody community center, and shopping mall. Extra paid EV Parking stall included ( P3-560 ). OPEN HOUSE: SAT/SUN 2~4 (id:60626)
Heller Murch Realty
22 Dutch Myrtle Way
Toronto, Ontario
Welcome to this rarely offered, beautifully renovated 3-bedroom, 4-bathroom townhouse in the sought-after Banbury-Don Mills neighbourhood of North York. Offering over 1,900 sq. ft. of living space, this home feels more like a semi with its smart layout and generous proportions. The main floor features a spacious living room with walkout to a private backyard, while the upper level boasts an oversized family room with skylight, fireplace, and a stunning overlook to the level below. All bedrooms are generously sized, each with direct bathroom access - ideal for busy mornings. Renovated in 2023 with upgraded hardwood floors, pot lights, fresh paint, and a stylish kitchen with stainless steel appliances. The lower level offers a large laundry room, 2-piece bath, tons of storage, and access to an extra-deep garage plus private driveway. Recent exterior updates include new stairs, balcony, and landscaping. Close to parks, trails, top schools, Shops at Don Mills, and quick access to the DVP/401/404. A perfect turnkey home for families or first-time buyers! (id:60626)
Royal LePage Signature Realty



