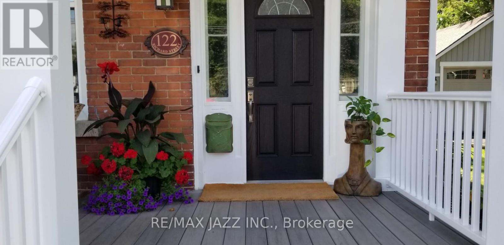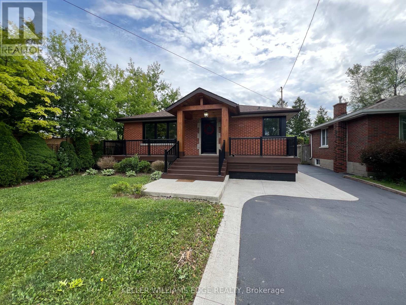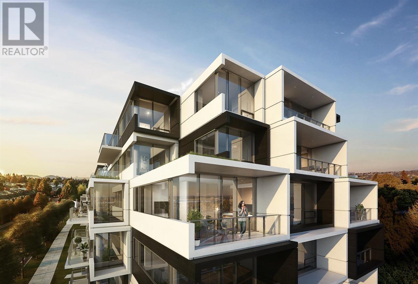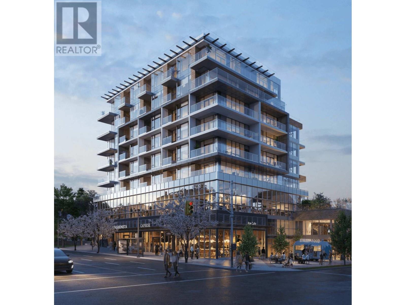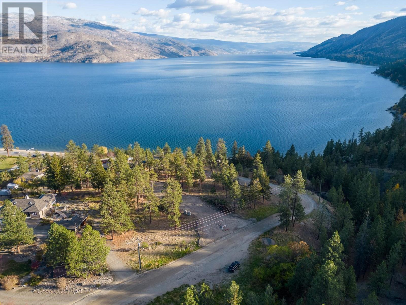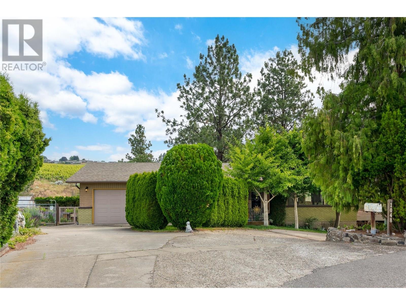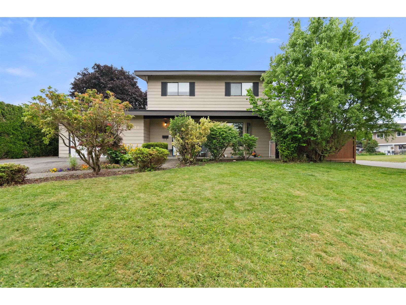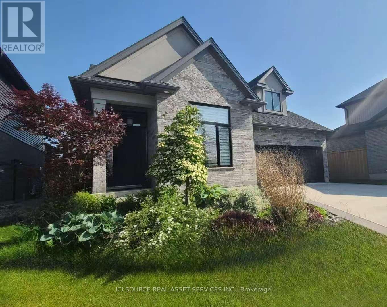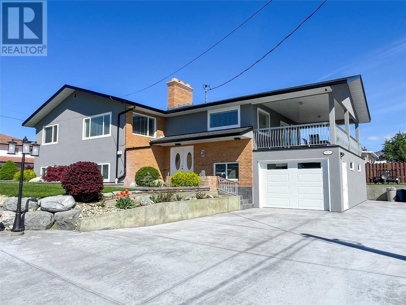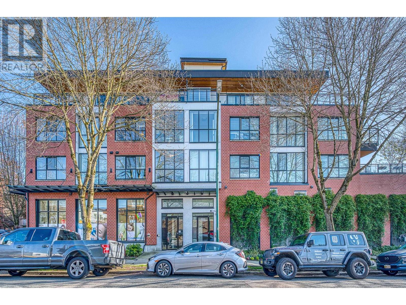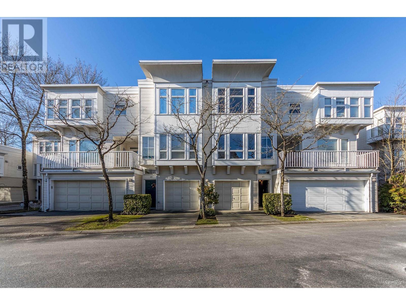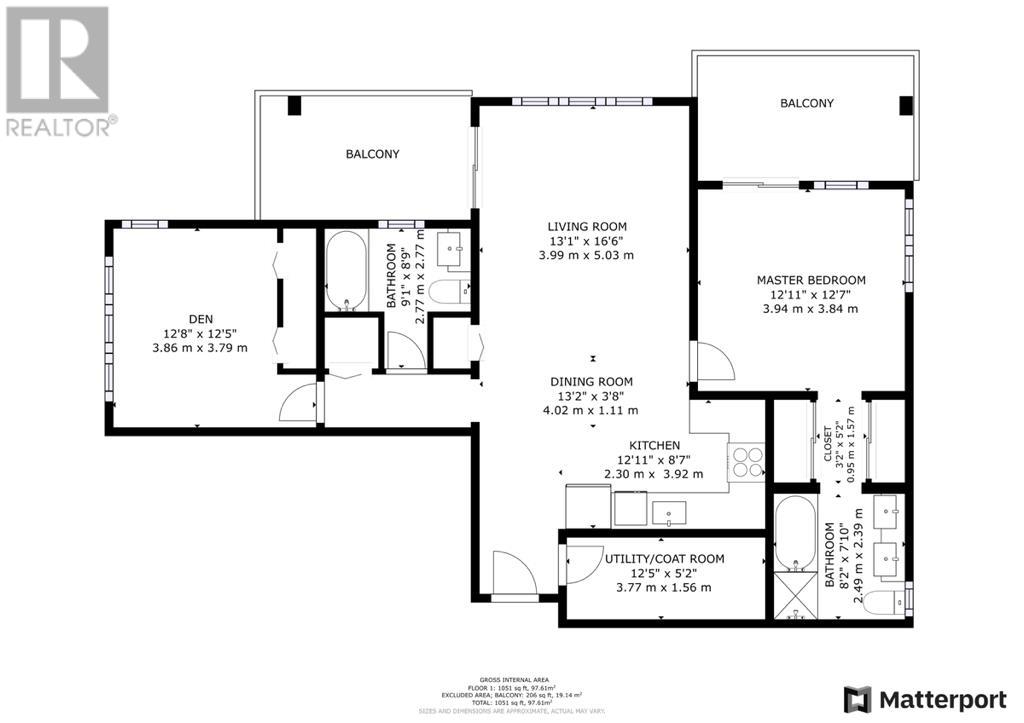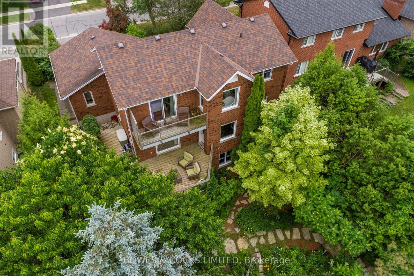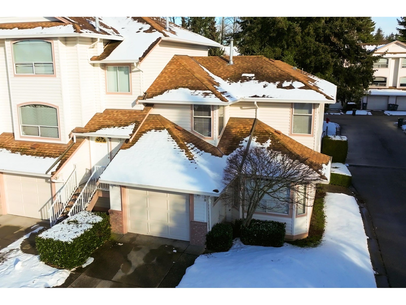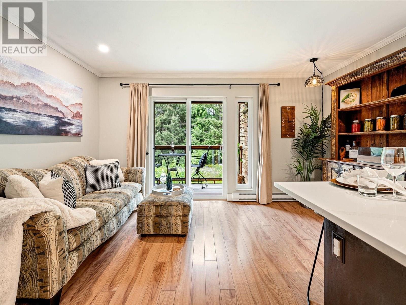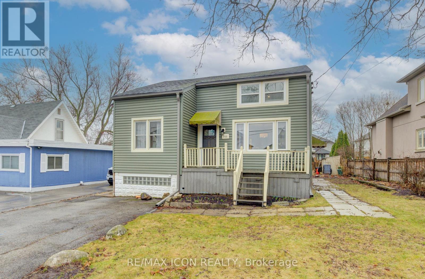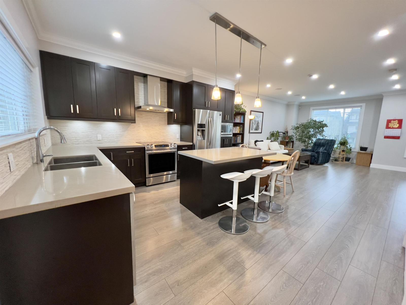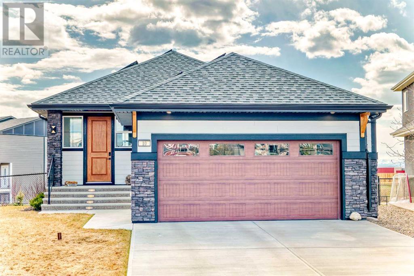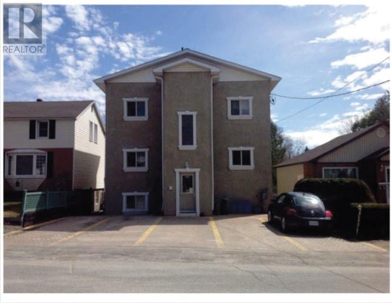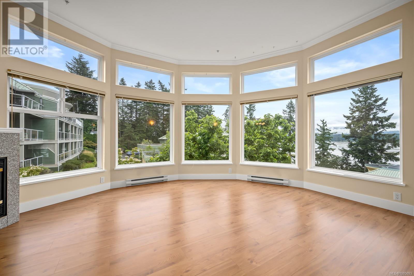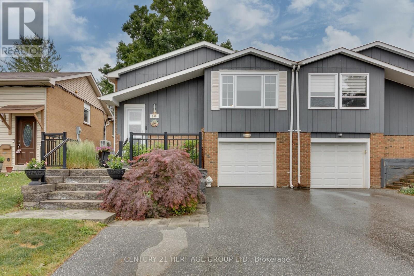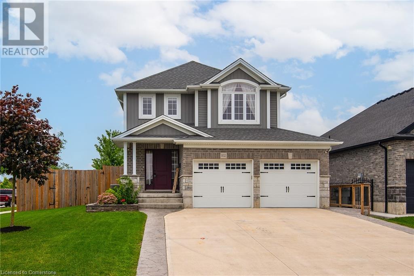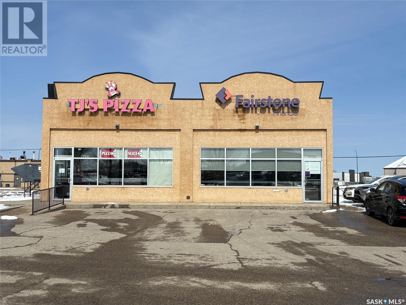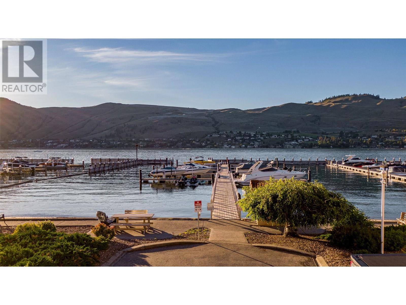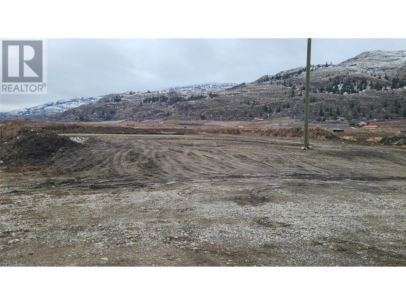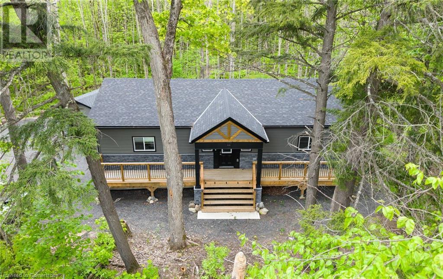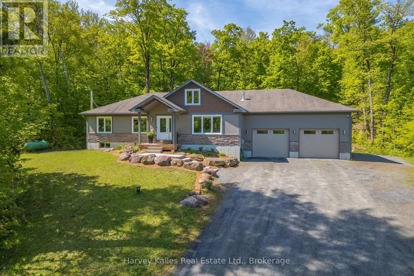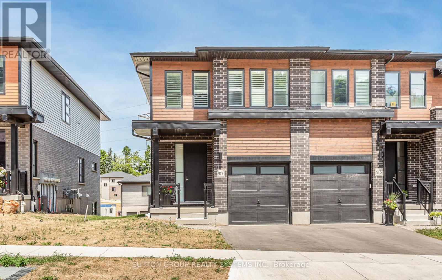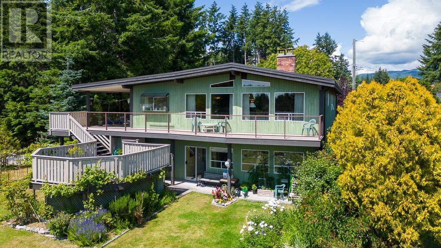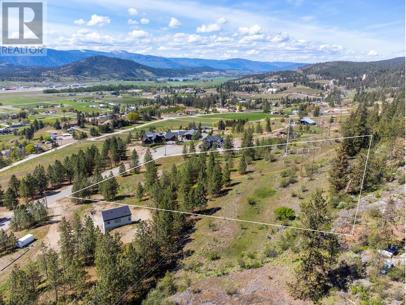10 Jill's Court
Barrie, Ontario
EAST END GEM FEATURING THOUGHTFUL UPGRADES & A SPACIOUS LAYOUT DESIGNED FOR FAMILY LIVING! Set on a quiet street in Barries east end, this home offers comfort, space, and convenience in a location that checks every box. Walk the kids to nearby schools, spend weekends at Eastview Park and Arena, or enjoy easy access to transit, shops, and daily essentials. Everything is just steps away. Plus, youre only five minutes from Hwy 400, RVH, and Kempenfelt Bay, home to Johnsons Beach, parks, and scenic trails. Curb appeal abounds with tidy landscaping, mature trees, and a newly paved driveway, complemented by an updated stone entry and attached garage. Out back is a private retreat with lush green space, gardens, and a stone patio equipped with built-in gas hookups for both a BBQ and a fireplace, perfect for hosting friends and letting the kids play. Inside, the open main level is bright and inviting, showcasing a custom kitchen with quartz countertops, integrated butcher block, breakfast bar seating, and ample cabinetry that flows seamlessly into the dining and living areas. A newer rear addition provides extra living space, while a skylight and a walkout to the patio keep everything light and connected. The primary suite offers a serene escape, featuring a walk-in closet and an ensuite bathroom with a deep soaker tub and glass shower. Upstairs, four bedrooms and a full bath offer space for everyone, while the updated lower level boasts a rec room with a gas fireplace and a versatile crawl space. With thoughtful updates, including heated bathroom floors, custom window coverings, a newer furnace and A/C system with multi-zone control, updated attic insulation, and an owned tankless on-demand water heater, this home has been carefully maintained with pride and is now move-in ready. Make your move and start the next chapter in this one-of-a-kind #HomeToStay! (id:60626)
RE/MAX Hallmark Peggy Hill Group Realty
122 Richard Street
Greater Napanee, Ontario
Own a piece of Napanees rich history with this timeless red brick home built in 1890, spanning 135 years. This beauty has retained its history while integrating modern amenities, by being thoughtfully restored. Recently upgraded, combining 19th century craftsmanship & traditional finishings with 21st century conveniences & comfort. As you approach, you are greeted by the charm of a covered porch adorning the front facade, an inviting peaceful space. As you enter the grand front entrance, you will notice the gorgeous design features & detailed craftsmanship that give this home its unique character. The hdwd floors, high tin Ceilings & original touches create a warm & inviting atmosphere. In the heart of the Home, you will find the custom & beautifully designed kitchen is a culinary enthusiast's Dream, catering to functionality, style & charm. The main floor features a bright foyer that leads into spacious living areas, incl a family room & dining room, each offering ample space for family gatherings & entertainment. The comfort continues outdoors with a spacious deck at the back, presenting the perfect setting for entertaining during the warmer Months. Four generous bedrooms, plus a spacious 2nd floor laundry room. Detached garage & large paved driveway, providing plenty of parking. This gorgeously Landscaped outdoor space is ready for entertaining or private relaxation. This home presents a rare opportunity to embrace a lifestyle of luxury & tranquility. This home also comes with a Solar system that has a potential income of approximately $4500 per year. Located less than 1/2 km from the Napanee River, waterfall trails & parks. A short walking Distance to vibrant downtown Napanee for shopping & dining, close to the hospital, schools, & easy access to hwy 401, just a short drive to Kingston, Belleville & Prince Edward County, Ontario's newest burgeoning wine region. The exceptional natural beauty of this Gracious home needs to be viewed to be truly appreciated. (id:60626)
RE/MAX Jazz Inc.
10 Jill's Court
Barrie, Ontario
EAST END GEM FEATURING THOUGHTFUL UPGRADES & A SPACIOUS LAYOUT DESIGNED FOR FAMILY LIVING! Set on a quiet street in Barrie’s east end, this home offers comfort, space, and convenience in a location that checks every box. Walk the kids to nearby schools, spend weekends at Eastview Park and Arena, or enjoy easy access to transit, shops, and daily essentials. Everything is just steps away. Plus, you’re only five minutes from Hwy 400, RVH, and Kempenfelt Bay, home to Johnson’s Beach, parks, and scenic trails. Curb appeal abounds with tidy landscaping, mature trees, and a newly paved driveway, complemented by an updated stone entry and attached garage. Out back is a private retreat with lush green space, gardens, and a stone patio equipped with built-in gas hookups for both a BBQ and a fireplace, perfect for hosting friends and letting the kids play. Inside, the open main level is bright and inviting, showcasing a custom kitchen with quartz countertops, integrated butcher block, breakfast bar seating, and ample cabinetry that flows seamlessly into the dining and living areas. A newer rear addition provides extra living space, while a skylight and a walkout to the patio keep everything light and connected. The primary suite offers a serene escape, featuring a walk-in closet and an ensuite bathroom with a deep soaker tub and glass shower. Upstairs, four bedrooms and a full bath offer space for everyone, while the updated lower level boasts a rec room with a gas fireplace and a versatile crawl space. With thoughtful updates, including heated bathroom floors, custom window coverings, a newer furnace and A/C system with multi-zone control, updated attic insulation, and an owned tankless on-demand water heater, this home has been carefully maintained with pride and is now move-in ready. Make your move and start the next chapter in this one-of-a-kind #HomeToStay! (id:60626)
RE/MAX Hallmark Peggy Hill Group Realty Brokerage
3720 36 Avenue Sw
Calgary, Alberta
Welcome to Rutland Park – Where Inner-City Living Meets Suburban Comfort! This beautifully upgraded 5-bedroom, South facing bungalow offers over 2,070 sq ft of developed living space on a large lot in a quiet cul-de-sac. Located minutes from Downtown Calgary, Mount Royal University, Glenmore Park, top-rated schools, shopping and transit, this home offers both convenience and lifestyle. Enjoy the peaceful, tree-lined streets of this family-friendly neighborhood with mature landscaping and excellent curb appeal. Main Floor Features: •Bright open-concept layout with modern upgrades throughout •Renovated kitchen with quartz countertops, smart gas stove, built-in cabinetry, and large pantry •Spacious living and dining area with bay window providing ample natural light •Bonus sunroom/family room with vaulted ceilings, skylights, and gas-assisted wood-burning fireplace •3 bedrooms, including a primary with bow window and generous closet space •French doors off the sunroom open to the backyard, perfect for supervising children playing in backyard or entertaining Fully Developed Basement: •2 additional bedrooms with large windows and closets •Newly finished 3-piece bathroom with elegant fixtures •Oversized rec room—ideal for home theatre, gym, or games •Custom built-in nook for wine storage or media center •Large laundry room with sink, Energy Star washer/dryer (steam) •Two high-efficiency furnaces, on-demand tankless hot water heater, and Culligan water softener •Smart dual-zone heating with Nest-style thermostats for optimal energy control • Huge additional storage providing heated storage area for deep freezer, sports gears, paint and other weather sensitive items. Outdoor Living: •Private 20’ x 12’ deck perfect for summer BBQs and entertaining •Newly built Oversized 23’ x 23’ detached garage with 9’ door, epoxy f looring, built-in shelving, and perimeter lighting •EV charger ready with 220V outlet & smart garage door opener •Exterior gas-assisted fireplace—great for s’mores and cool evening gatherings •Spacious backyard—ideal for kids, pets, sports, or winter activities Location Highlights: •4 min to Airport Playground (Currie Barracks) •5 min to Mount Royal University •6 min to Westbrook mall, Signal hill centre or Westhills Towne Centre •8 min to North Glenmore Park •8 min to Downtown (West End) Additional upgrades include new flooring, fresh paint, upgraded windows, and modern recessed lighting. Move-in ready and meticulously maintained, this home offers everything today’s buyer needs in one of Calgary’s most desirable inner-city communities. Book your private showing today—homes like this in Rutland Park don’t last long! (id:60626)
Diamond Realty & Associates Ltd.
142 South Bend Road E
Hamilton, Ontario
Welcome to this beautifully upgraded detached bungalow that combines style, comfort, & functionality. From the moment you arrive, youll be impressed by the amazing curb appeal, featuring a grand front porch & a custom front door that sets a warm & inviting tone. Step inside to a bright, open concept main floor w/ modern natural-toned flooring, potlights, & a custom waffle ceiling that adds character & elegance. The living room is anchored by a sleek electric fireplace, complete w/ built-in cabinets & floating shelves, creating a cozy & stylish space for everyday living or entertaining. The modern kitchen is a true highlight, offering white cabinetry, quartz countertops, a chic backsplash, & tons of storage, including more floating shelves. Large windows flood the space with natural light, making it both functional & inviting. The main floor offers three generously sized bedrooms, each filled w/ natural light, & a fully upgraded 4-piece bathroom w/ contemporary finishes. The fully finished basement, accessible through a separate side entrance, is perfect for an in-law suite or extended family. It features a high-end second kitchen w/ two-tone cabinets, quartz countertops, a breakfast bar, & open concept design. Huge egress windows keep the lower level bright & welcoming. You'll also find an upgraded 3-piece bathroom w/ a glass-enclosed stand-up shower, a spacious bedroom, & a den/office that can serve as a fourth bedroom. Set on a huge lot, the backyard offers tons of potential, whether you're dreaming of a private retreat, play area, or a lush vegetable garden. The mostly new fencing adds privacy & completes the outdoor space. Additional upgrades include newer windows throughout, owned tankless water heater, upgraded interior & exterior doors, & exterior weeping tiles & foundation wrap/seal completed approximately 5 yrs ago. This is more than just a houseits a thoughtfully upgraded home ready for your next chapter! Sqft & Rm sizes are approximate. (id:60626)
Keller Williams Edge Realty
203 8030 Oak Street
Vancouver, British Columbia
Spacious SOUTH-facing 1 Bed + Flex at Oku - a boutique concrete development in Vancouver West designed by acclaimed architect Arno Matis. Zero-emission construction with high-performance walls, VRF climate control for year-round comfort, and sleek interiors with quartz countertops and premium European appliances. Walking distance to Laurier Elementary, Churchill Secondary, Oakridge Centre, and with direct access to YVR and downtown. Move in this fall! First-time buyers sign now and enjoy GST exemption! (id:60626)
Nu Stream Realty Inc.
702 989 W 67 Th Avenue
Vancouver, British Columbia
Centrally located is located in South Oak,with convenient transportation hubs: 1 minute drive to Oak Park / 4 minutes drive to Marine Gateway comprehensive mall, sky train station, dinning, cinema, entertainment / 7 minutes drive to brand new Oakridge Centre, Richmond Chinese Community, Langara Golf Course only 3 minutes walk to Winona Park / 12 minutes drive to Vancouver International Airport / 15 minutes drive to The University of British Columbia / Vancouver DowntownLow-density residential project, 43 units in-total. School Catchment: approximately 2 mins drive to schools : Sir Winston Churchill Secondary School / Sir Wilfred Laurier Elementary School. Triple Pane window for sound insulation, extraordinarily quiet. B&O Cinema, Pelton Gym, Co-working Space, Resident Lounge, Outdoor BBQ. (id:60626)
Claridge Real Estate Advisors Inc.
6785 Thorne Road
Peachland, British Columbia
Exceptional 2-Acre Lot in Peachland with Panoramic Lake Views! This is the property you’ve been waiting for - 2 acres of prime land nestled in the heart of Peachland. A rare opportunity to build your dream estate in a peaceful, private setting surrounded by nature. Enjoy breathtaking lake and mountain views from every angle, with endless potential for your vision. Located directly across from the scenic Fernbrae Trail and just steps to Hardy Falls, this location offers easy access to some of the area’s best outdoor recreation. Take a short stroll to beautiful Antlers Beach, or enjoy a quick 10-minute drive to either Summerland or West Kelowna. Whether you’re planning a private retreat, luxury home, or investment opportunity! This lot offers it all in a truly unbeatable location! (id:60626)
RE/MAX Kelowna
1048 Allison Place
West Kelowna, British Columbia
Located at the end of a quiet cul-de-sac on a private 0.59-acre lot backing onto a tranquil ravine with a creek running through, this property offers an excellent opportunity to renovate and make it your own. Nestled in the heart of the family-friendly Lakeview Heights neighbourhood, you're just a short walk to Quails' Gate Winery, Kalamoir Regional Park and minutes to schools, shopping & access to a private 2-acre beachfront—yours to enjoy for a modest annual fee. The main level features a spacious, light-filled living area with an open concept kitchen, family room & living room—offering a functional layout with incredible potential to modernize and make your own. Whether you're envisioning a fresh renovation or a creative redesign, this space is a solid canvas. Also on the main level is the primary bedroom, full bathroom, and convenient laundry. The lower level includes an additional bedroom and versatile den, full bathroom, a large family room, and a wet bar—perfect for growing families, teens, or future suite potential. Some windows have been replaced, and the home is already wired for a hot tub. Outside, enjoy excellent privacy, peek-a-boo lake views, and space to garden with an existing greenhouse and established beds. A single garage and generous driveway add practicality to this unique opportunity. Ideal for first-time buyers, families, or renovators—this is a property with great bones and even greater potential, in one of West Kelowna’s most desirable neighbourhoods. (id:60626)
RE/MAX Kelowna - Stone Sisters
8930 Walters Street, Chilliwack Proper South
Chilliwack, British Columbia
Discover this charming home nestled in the heart of Chilliwack at 8930 Walters Street. This well-maintained property featuring previous full renovation offers a perfect blend of comfort and convenience, ideal for investors. Featuring 3 bedrooms and 3 bathrooms, this home boasts spacious living areas, modern kitchen, fenced lot with proximity to parks, schools, and transit. Enjoy easy access to the freeway and local amenities, including shopping and dining. Tenants would love to meet their new landlord. Call to view (id:60626)
Homelife Advantage Realty Ltd
113 Bean Street
Minto, Ontario
Stunning 2,174 sq. ft. Webb Bungaloft Immediate Possession Available! This beautiful bungaloft offers the perfect combination of style and function. The spacious main floor includes a bedroom, a 4-piece bathroom, a modern kitchen, a dining area, an inviting living room, a laundry room, and a primary bedroom featuring a 3-piece ensuite with a shower and walk-in closet. Upstairs, a versatile loft adds extra living space, with an additional bedroom and a 4-piece bathroom, making it ideal for guests or a home office. The unfinished walkout basement offers incredible potential, allowing you to customize the space to suit your needs. Designed with a thoughtful layout, the home boasts sloped ceilings that create a sense of openness, while large windows and patio doors fill the main level with abundant natural light. Every detail reflects high-quality, modern finishes. The sale includes all major appliances (fridge, stove, microwave, dishwasher, washer, and dryer) and a large deck measuring 20 feet by 12 feet, perfect for outdoor relaxation and entertaining. Additional features include central air conditioning, an asphalt paved driveway, a garage door opener, a holiday receptacle, a perennial garden and walkway, sodded yard, an egress window in the basement, a breakfast bar overhang, stone countertops in the kitchen and bathrooms, upgraded kitchen cabinets, and more. Located in the sought-after Maitland Meadows community, this home is ready to be your new home sweet home. Dont miss outbook your private showing today! (id:60626)
Exp Realty
113 Bean Street
Harriston, Ontario
Stunning 2,174 sq. ft. Webb Bungaloft – Immediate Possession Available! This beautiful bungaloft offers the perfect combination of style and function. The spacious main floor includes a bedroom, a 4-piece bathroom, a modern kitchen, a dining area, an inviting living room, a laundry room, and a primary bedroom featuring a 3-piece ensuite with a shower and walk-in closet. Upstairs, a versatile loft adds extra living space, with an additional bedroom and a 4-piece bathroom, making it ideal for guests or a home office. The unfinished walkout basement offers incredible potential, allowing you to customize the space to suit your needs. Designed with a thoughtful layout, the home boasts sloped ceilings that create a sense of openness, while large windows and patio doors fill the main level with abundant natural light. Every detail reflects high-quality, modern finishes. The sale includes all major appliances (fridge, stove, microwave, dishwasher, washer, and dryer) and a large deck measuring 20 feet by 12 feet, perfect for outdoor relaxation and entertaining. Additional features include central air conditioning, an asphalt paved driveway, a garage door opener, a holiday receptacle, a perennial garden and walkway, sodded yard, an egress window in the basement, a breakfast bar overhang, stone countertops in the kitchen and bathrooms, upgraded kitchen cabinets, and more. Located in the sought-after Maitland Meadows community, this home is ready to be your new home sweet home. Don’t miss out—book your private showing today! VISIT US AT THE MODEL HOME LOCATED AT 122 BEAN ST. Some photos are virtually staged. (id:60626)
Exp Realty (Team Branch)
600 Hawthorne Place
Woodstock, Ontario
Beautiful, fully finished split-level home in the newest subdivision of the local Builders Group. Situated on a private cul-de-sac on one of Woodstock's widest lots, this residence boasts unique character in a custom-designed community free of repetitive styles. Tons of upgrades like driveway, customer blinds, fence, landscaping etc,. make this home a great value! 4 years old, tastefully upgraded since. Dramatic vaulted ceilings with sloped rooflines in the living room, surrounded by windows for natural light.Open-concept main level with gas fireplace and kitchen featuring granite counters and soft-close cabinets. Oversized primary bedroom (conveniently connected to living/dining areas) with 5-piece ensuite, double granite vanity, soaker tub, glass shower.The second bedroom (or versatile study room) features a huge window & high ceiling. Lower level with high ceiling & huge windows, includes rec room with electric fireplace and lots windows, 2 good sized bedrooms, full bath, all carpet-free. Custom premium blinds throughout. The good size basement level is a utility/storage space, ideal for a workshop. Outdoor no sidewalk, 6-8 car driveway.Spacious double garage (open-concept design without partitions). Low-maintenance backyard with landscaping, fully fenced, huge patio, shed. concrete drive.Bonus: on demand water heater, water softener, sprinkler system.Borders University of Guelph's agricultural lands - peaceful yet convenient to amenities/trails. Move-in ready! *For Additional Property Details Click The Brochure Icon Below* (id:60626)
Ici Source Real Asset Services Inc.
603 - 18 Hollywood Avenue
Toronto, Ontario
*Luxurious, Spacious Condo Unit In The Hollywood Plaza Of North York*Approx 1500 Sq. Ft., Southeast Corner Unit. *Large Master Bedrm W/5 Pcs. Ensuite Bath & W/I Closet, Split Bedrms, Open Concept Living & Dining, Eat-In Kitchen W/O To Balcony! Natural Light Spread Bring Bright Feeling Everyday * And Panoramic Southeast View With Large Windows In All Rooms. All Utilities & Cable Inclusive W/ Maintenance Fee! Nicely Well-Maintained Building W/ Amenities*Steps To Ttc Stations, Restaurants, Shops, Library, Parks! *Mckee P.S., Earl Haig S.S. Zone! Excellent Location (id:60626)
RE/MAX Imperial Realty Inc.
9106 Hummingbird Lane
Osoyoos, British Columbia
Step into this CHARMING HOME nestled in the beautiful town of Osoyoos, BC. Perched on a spacious CORNER LOT, this gem is a stone's throw away from Osoyoos Lake and the beach. The house itself is a stunner — we're talking a full-on remodelling! With a brand new roof, new gutters and fascia, brand new siding and new doors and new windows on the band new garage. Inside, brand new floors, new bathrooms, newer kitchen with newer stainless steel appliances (brand new, never used, stove). The livingroom is spacious and features a wood burning fireplace, formal dining room with French Doors to BREATHTAKING LAKEVIEWS from the extra large covered patio ideal for entertaining with friends and family, or outdoor living, especially in the summer. The master bedroom with walk-in closet, ensuite bath, and one extra bedroom and extra bath, complete the main level. The lower level features a spacious Rec Room with pool table and another cozy wood burning fireplace, two extra bedrooms plus a den/office and two baths, or the whole lower level can be used as a great IN-LAW SUITE with its own entrance, perfect for family, guests or maybe a B&B opportunity. For those who love tinkering, there’s not one, but two garages. The attached single garage is super convenient, while the detached double garage is your future workshop haven. Plenty of extra parking including RV parking with a RV plug. EVERYTHING YOU SEE IS INCLUDED! Come on by, and let's make this house your happily ever after! (id:60626)
RE/MAX Realty Solutions
301 688 E 18th Avenue
Vancouver, British Columbia
Welcome to the Gem by Spotlight Development, this 2 bedroom, 2 bathroom corner unit located at the heart of Vancouver in the vibrant Fraser Community. With an abundance of amenities, shopping and restaurants at your doorstep including a wide selection of elementary schools, Charles Tupper Secondary, St Patrick Regional Secondary, Mount St Josephs Hospital and Hillcrest Park Community Centre. This boutique 14 units development truly offers spacious and convenient living along with a touch of exclusivity. Don't miss out on this rare corner home in a prime location! OPEN HOUSE: July 13th 2-4PM (id:60626)
RE/MAX Crest Realty
47 12311 Mcneely Drive
Richmond, British Columbia
Welcome to SAUSALITO built by POLYGON. This GATED well maintained complex is located in one of Richmond's most desirable areas. Whether you' re a first-time homebuyer, a growing family, or someone looking to downsize this property offers everything you need and more. This home features 2 BEDROOM | 2 FULL BATHROOM with 1,211 SQFT of comfort, space and convenience. The main floor is designed for ease of living, featuring a spacious living and dining area with LOTS of natural light. You're just minutes away from local amenities, including shopping, dining, parks and Kathleen McNeely Elementary & H.J Cambie Secondary School. Commuters can enjoy easy access to the Highways and Surround Municipalities . (id:60626)
Royal Pacific Realty (Kingsway) Ltd.
58 Par Avenue
Toronto, Ontario
Welcome to this lovely, updated, 3-bedroom backsplit nestled on a tranquil ravine lot at 58 Par Avenue in the heart of Scarborough. This home features many upgrades and offers a clean slate for the new owner to simply move-in and make it their own. The unique, renovated entryway is spacious and bright thanks to a large skylight. The front hall closet offers ample space to organize coats and backpacks for the entire family. Walk into your combined living and dining room with a beautiful bay window to let in abundant natural light. The kitchen has been updated with stainless steel appliances, quartz countertops, and white cabinetry and features a side door walk out to the yard. Vaulted ceilings throughout the main level add to the distinctive beauty of this cozy home. Upstairs you will find three bedrooms and a lovely updated 4-piece bathroom. A second 2-piece washroom in one of the bedrooms acts as a convenient ensuite bathroom. The lower level has a spacious recreation room, a crawlspace with plenty of room to store all your seasonal items, and a utility room. Walk out from the lower level to the fully fenced, private backyard and enjoy the serenity of backing to the Curran Hall Ravine and Highland Creek. This charming home is a great option for down-sizers not ready to give up their gardens and first time buyers who value outdoor living space and a strong connection with nature. Centrally located with many options for transit, you will enjoy quick access to the TTC at either Lawrence Ave or Ellesmere Road. Guildwood GO station is close by for an easy commute downtown. Shopping at the Scarborough Town Centre and Morningside Crossing plus Centenary Hospital and UTSC are all easily accessible by car or transit. There is a plaza within walking distance with a Giant Tiger and a variety of eateries. Nature lovers will enjoy living right on the Curran Hall Ravine which joins seamlessly with green-space stretching for miles, perfect for exploring by bike or on foot. (id:60626)
Royal LePage Signature Realty
26 Old Course Road
St. Thomas, Ontario
For more info on this property, please click the Brochure button below. The fully developed downstairs of this home is designed for comfort and entertainment. It features spacious, cozy areas perfect for social gatherings, highlighted by a charming rough-cut pine feature wall. Custom-cut woven wood window coverings, professionally installed with a lifetime warranty, add a touch of elegance. The guest bedroom has been upgraded with slab doors, enhancing its sophisticated look. Guests will appreciate the convenience of one of the three 4-piece washrooms. A large bonus room, fitted with cushioned flooring, is ideal for a home gym. Storage is plentiful, with the furnace area offering shelving and cupboards to keep you organized and provide easy access to seasonal decor. The cold room can be transformed into a wine room or used for additional storage. This home combines modest luxury with low maintenance. The yard requires minimal effort, and the secret to its upkeep will be shared at closing. Keyless entry adds both security and convenience. Located in the sought-after Shaw Valley community, you’ll enjoy engaged and friendly neighbors. (id:60626)
Easy List Realty Ltd.
200 Juniper Street
Woodstock, Ontario
Premium quality energy-efficient stone and brick expansive ranch bungalow 1829 sq. ft. built by Goodman Homes in 2018, with upgraded features throughout. Stunning entrance stone work, large double garage and stamped concrete driveway. Open airy interior feel with elevated ceilings and many surrounding windows in the living room. Walkout to landscaped private corner lot with iron fencing. Beautiful seating area on a stone patio with pergola covering and privacy evergreen trees. Lawn remote underground sprinkler system (lush grass result). Impressive kitchen with stone countertops, oversized island, newer appliances (gas stove and vent hood), spacious separate walk-in pantry and coffee bar section. Lovely dining space and massive living area with gas stone fireplace. Custom window blinds throughout. Wide plank engineered flooring on the main (no carpeting). The ample main floor laundry room is separate from a handy mudroom off the garage. So many storage spaces in the home. Oversized primary bedroom with walk-in closet and lovely double sink ensuite with shower and soaker tub. Second main double sized bedroom with huge window as well. Handy second full bath with dual bath/shower capacity. HVAC air filtration system, wireless garage door remote, Ring doorbell security. The undeveloped basement with bath rough-in is the size of the upper floor. Easily add two to three bedrooms (or games area and family room - currently a workout area, recreation room and storage. The subdivision is flanked with the agricultural land owned by Guelph University. This adds a natural calm feel to this area, close to amenities and trails but separate from the hustle bustle of traffic. You may not have viewed homes in this location before so you must be ready for loving this Euro feel home in a prime location. (id:60626)
R.w. Dyer Realty Inc.
545165 Ste Anne Trail
Rural Lac Ste. Anne County, Alberta
Here is your chance to own one of the nicest lakefront acreages on Lac Ste Anne. This newly created 6.05 acre property is the perfect spot to build your forever home or family lake retreat. Fenced on 2 sides with the perfect amount of trees for privacy and a large building site which has already been established. You know you left the city behind as you wind down the brand new road that takes you through the tress and opens up to the lake in front of you. All the hard site work is done! This shoreline is known for its sandy beaches and you are close to all the amenities you need in Alberta Beach. (id:60626)
RE/MAX Preferred Choice
315 1150 Bailey Street
Squamish, British Columbia
Not your average 2 bdrm plus Parkhouse Condo! It´s one of a kind - Top floor with windows on three sides framing panoramic mountain views over green spaces. 2 spacious covered decks protected from the Squamish wind & weather. Inside the perfect layout with over height ceilings, 2 bedrooms located on opposite sides of living space, 2 baths. Primary bedroom has its own deck, double closets, & 5 piece ensuite. Large walk in flex off entry offers endless possibilities.2 designated parking places- one UG/one surface fit for oversized vehicles. Parkhouse offers a location tough to beat situated on the edge of the estuary and 12 acre Eaglewind park. The building offers a common room lounge & community deck with gardens. The Arcade wall? Totally negotiable. Seller will repair wall if you want it gone? or leave it . Open house May 18th 2-4 (id:60626)
RE/MAX Sea To Sky Real Estate
1543 Scollard Crescent
Peterborough East, Ontario
This stunning 5-bedroom, 4-bathroom home is nestled on an incredibly private, park-like lot in one of Peterborough's most sought-after north-end neighbourhoods. Perched on a high elevation, the home offers breathtaking views of rolling hills and treetops enjoy sunsets from the expansive windows, the large back deck, or the private balcony off the primary bedroom. The lower level opens to a spacious screened porch, perfect for relaxing in the fresh air while overlooking the beautifully landscaped yard with mature trees, flagstone paths, vibrant gardens, and a tranquil water feature. Despite being in the city, it feels like a country retreat. Prefer grass? The landscaping was designed for easy conversion back to lawn if desired. Inside, the home features a unique and functional layout with circular flow on every level. Recent upgrades include epoxy flooring in the garage and laundry room, updated kitchen counters, cupboards, and flooring, stylish bathroom sinks, and a fully renovated lower-level bedroom with ensuite. Artistic light fixtures add character throughout. Additional features include a double garage with inside entry and a Generac backup power system for peace of mind during outages. Conveniently located close to schools, golf, shopping, entertainment, and Peterborough's vibrant dining scene, this one-of-a-kind property offers the rare combination of natural beauty, privacy, and city convenience. The elevated views alone make it a truly exceptional opportunity in an upscale neighbourhood. (id:60626)
Bowes & Cocks Limited
30 7140 132 Street
Surrey, British Columbia
Discover this beautifully designed 3-bedroom, 3-bathroom, 1,568 sq. ft. corner unit townhouse that offers the perfect blend of space, natural light, and convenience. With double corner windows in every room, this home is bathed in sunlight throughout the day, creating a warm and inviting atmosphere. The thoughtfully designed 2-storey layout provides ample space for families, featuring generously sized bedrooms, a bright and open living area, a separate family room, and a functional kitchen perfect for entertaining. Located in the heart of West Newton, Surrey, this home offers unparalleled convenience, with bus stops, public transit, shopping centers, schools, parks, and other essential amenities just steps away. Whether you're commuting to work, running errands, or enjoying a day out with family, everything you need is right at your doorstep. As a well-maintained and move-in-ready home, this rare find is perfect for families looking for a valuable property in a sought-after neighborhood. (id:60626)
Exp Realty Of Canada
401 Jay Crescent
Orangeville, Ontario
Beautiful fully renovated home located in a very desirable neighborhood in Orangeville. Benefits from living minutes away from schools, parks, and the hospital, close to Highway 9 and 10. Step into a your bright open concept living area with hardwood floors and a modern kitchen with Stainless Steel appliances and a breakfast Bar, This beautifully done kitchen shows off your Vaulted ceiling overlooking your serene backyard with no neighbors behind you, Upstairs you will enjoy your Primary bedroom with Walk In closet, 4 pc Ensuite and a freestanding bathtub, glass shower & beautiful Barn door, two spacious bedrooms also with Laundry at second level Finished basement with a walkout to your fenced in back yard; on each floor, each floor has sensors to let you know if the garage door is open; and enjoy luxury on your app for garage doors that allow you to open or close for when you are not home. MOVE IN READY. (id:60626)
RE/MAX Crosstown Realty Inc.
41 Arthur Street
Hastings Highlands, Ontario
Stunning 4 bed, 3 bath newly built home by Discovery Homes (2022). This modern open-concept design features high-end finishes throughout. Bright and spacious main living area with a stone fireplace, perfect for cozy evenings. Contemporary kitchen with stainless steel appliances, large island, and sleek cabinetry. The primary suite includes a spa-like ensuite and walk-in closet. Enjoy outdoor living with a walkout deck overlooking a beautifully landscaped yard. Located just a 5 minute walk to Lake St. Peter, offering year round recreation and natural beauty. Additional highlights include an ICF full basement, energy efficient construction, and quality craftsmanship throughout. Ideal as a family home or vacation retreat. A must see! (id:60626)
Ball Real Estate Inc.
4 7001 Nesters Road
Whistler, British Columbia
Welcome to your two bed, one bath mountain retreat in Blackcomb Condos in Nesters in Whistler! Walk up to your front door and be welcomed by an adorable outdoor seating area and upon entering, you'll find a warm and rustic mud room and laundry area. The primary bedroom fits a king-sized bed with plenty of storage. The second bedroom is located adjacent to the updated 4-piece bath. The open concept living / dining / kitchen with breakfast bar opens to a deck overlooking a wildflower meadow and pond. Locked bike storage add to the conveniences with close proximity to Whistler Village, shops, restaurants, transit and the Valley Trail. Allowing full-time living and long-term rentals this is the ultimate home, investment property or weekend get away. (id:60626)
Rennie & Associates Realty
288 Winona Road
Hamilton, Ontario
Charming and Spacious Family Home in Stoney Creek! Welcome to 288 Winona Road - a delightful, move-in-ready home offering comfort, style, and a fantastic layout perfect for family living. Nestled in the desirable Winona neighborhood, this property blends classic charm with practical features and spacious rooms to suit all your needs. Step inside and be greeted by bright, airy interiors with natural light flooding through large windows. The open-concept design flows seamlessly from the dining room to the living room - ideal for gatherings and cozy nights in. Accessibility has been thoughtfully incorporated into this home. An exterior elevator provides convenient access from outside, making entry to the home smooth and effortless. The side door is equipped with an accessible power button, ensuring easy entry for everyone. The fully accessible ensuite bathroom is another standout feature, boasting a spacious, stylish layout with a walk-in shower equipped with safety features. The expansive family room, with its high, vaulted ceilings and versatile space, offers ample room for lounging, working from home, or entertaining. Step outside to enjoy the inviting deck and fenced backyard - perfect for dining al fresco, gardening, or simply soaking up the fresh air. Located within walking distance to the renowned Winona Peach Festival, you can enjoy the vibrant community atmosphere and seasonal festivities just steps from your door. This prime location also offers easy access to parks, schools, shopping, dining, and major highways for seamless commuting. Whether you're a first-time homebuyer, investor, or looking for more space for your growing family, 288 Winona Road has everything you need and more. (id:60626)
RE/MAX Icon Realty
3 7056 192 Street
Surrey, British Columbia
Discover your dream lifestyle at BOXWOOD Townhomes, where an exceptional living experience awaits in the heart of the desirable Clayton neighborhood. This residence offers a perfect blend of comfort, style, and convenience, featuring a versatile layout with three bedrooms plus an office space, and the convenience of two full and two half bathrooms. Unwind in the expansive family room, and prepare culinary masterpieces on the stunning quartz island. Benefit from ample storage with a generously sized pantry. Extend your living space outdoors to the fully fenced yard, perfect for pets and children, and enjoy the ease of extra street parking. Schedule your private tour today and make your ideal living space becomes a reality! Open house July 6 , Sunday 2-4 (id:60626)
Interlink Realty
10 Ranchers Bay
Okotoks, Alberta
Experience serenity in this meticulously crafted 3-bedroom, 2 1/2 bathroom beautiful Okotoks bungalow nestled within a peaceful cul-de-sac in the coveted Air Ranch neighbourhood. You'll be delighted the moment you walk in. There's a large entry, and then you enter the open floor plan. The kitchen is well-appointed with a sleek white design, a waterfall island, Quartz countertops, and a professionally designed pantry. Hardwood flooring, recessed lighting, Gas F/P, and a view to the greenspace behind. Then seamlessly into the dining room and livingroom. The primary bdrm will fit your kingsize bed and furniture and has a stunning 5 piece ensuite bathroom, and a substantial walk-in closet with organizers and bar fridge. iThere is much to boast about, featuring: Central Vacuum with outlets all thru the house including the developed basement/Solar system with 27 roof solar panels, with the system size of 10.935 kW with an estimate 1 year production of 11601KwH, making the home electricity self-sufficient, with the addition of critter guards and attic run for better protection and durability/ B-HYVE Wireless irrigation system water efficient, manage from a phone app, 4 zones, 3 zones at the back yard and 1 zone at the front yard./Softener water system with multiple water filters including water filter tank for the fridge and sink tabs./High efficient central gas HVAC furnace with an extra air filter and humidifier system./5-ton A/C Compressor, central A/C system with extra filtration../Latest generation NEST smart thermostats, one zone thermostat for upstairs and one zone thermostat for the basement./High efficient energy windows ./Insulated ready for paint double garage, with a gas and controls rough ins./USB outlets Plugs./Laundry sink plumbing rough-ins./Main in suite bathroom heated floors with thermostat and heated towel rack./Basement bathroom heated towel rack./Heated basement storage space, walls in plywood and epoxy painted floors./Smart ring bell and digital door lock panel./High end appliances./High end fixtures./Deck gas rough ins./Lower backyard level with gas rough ins Boasting breathtaking rocky mountain and snow-packed vistas, this home offers a seamless blend of luxury and tranquillity, provided by the well-known and respected Ranchers Rise community, quiet neighbourhood, excellent schools, nearby shopping centers, gas stations, health facility and 5 5-minute drive to Costco, Walmart and other grocery stores. A green and self-sufficient electricity home with the latest solar system installed, making the place a renewable and reliable home. Step into a haven of high-end finishes, a developed basement with sunshine windows, lots of daylight, and Rocky Mountain views, where every detail exudes elegance. Entertain effortlessly in the expansive green backyard, with direct access to the community walking trails, providing ample space for relaxation and recreation. Embrace the epitome of refined living in this picturesque retreat. (id:60626)
One Percent Realty
590 Norman Street
Sudbury, Ontario
Easy to maintain six-plex located in a desirable residential neighborhood with quick access to bus routes and major traffic arteries. This building contains 5 one bedroom units and a bachelor suite. It is currently grossing $82,000.00 per annum and netting approximately $55,405.00. Features a peaked roof, updated windows, gas hot water heating and an interlock parking lot at the front. Very easy to rent!! (id:60626)
Royal LePage North Heritage Realty
840 Mulholland Dr
Parksville, British Columbia
This beautifully maintained 3 bed, 2 bath rancher is ready to enjoy this summer. The backyard offers a stamped concrete patio surrounded by mature landscaping—perfect for relaxing, dining, or gardening in privacy. Inside, the home is bright and freshly painted, with a well-laid-out kitchen that opens to a casual eating and sitting area, plus a flexible formal living/dining space. The spacious primary bedroom features a walk-in closet, updated ensuite, and direct patio access. Updated mechanical systems include a gas furnace, heat pump, and hot water tank, offering year-round comfort and peace of mind. With everything on one level and smooth transitions throughout, the home offers comfort and ease for a wide range of needs. A thoughtfully designed home in a desirable location—ready to enjoy this summer and beyond. (id:60626)
Royal LePage Parksville-Qualicum Beach Realty (Pk)
7469 Route 11, Pointe Des Robichaud
Tracadie, New Brunswick
Voici une résidence qui est présentement un Foyer de douzes chambres simples et deux chambres doubles dans la belle région de la Pointe des Robichaud. Situé sur la route 11, tout près des services de Sheila; l'aréna,l'école la Source, l'église etc. et a quelques minutes du centre-ville de Tracadie. Ce Foyer est propre avec de belles pièces pour ses résidents. ll y a trois salles de bain complète et une salle de bain avec une grande douche. Il y a plusieurs toilettes à différents endroits dans la résidence également. Très bien aménagé autant à l'intérieur qu'a l'extérieur cette résidence est une entreprise prêt pour un nouvel entrepreneur qui recherche un nouveau défi ou simplement son propre emploi avec l'achat de ce foyer. De beaux grands perrons en avant et de côté pour que les locataires peuvent profiter des beaux jours à l'extérieur. (id:60626)
RE/MAX Professionals
412 2275 Comox Ave S
Comox, British Columbia
Welcome to Emerald Shores! This top-floor 2 bed, 2 bath condo offers effortless one-level living from your own private garage right into the home—no stairs needed. Soak up stunning ocean views through the massive windows that fill every room with natural light. The open-concept layout is perfect for relaxing or entertaining, with sightlines that showcase the water from the moment you step inside. Two spacious bedrooms provide comfort and flexibility, while the primary suite features its own ensuite bath. Enjoy morning coffee or summer evenings overlooking the waves. Quick possession means you can settle in and make the most of the season ahead. A rare combination of convenience, style, and an unbeatable location—this is seaside living at its best. Don’t miss your chance to call Emerald Shores home! (id:60626)
RE/MAX Ocean Pacific Realty (Cx)
67 Eileen Avenue
Toronto, Ontario
This updated 2+1 bed, 2 bath detached bungalow with spacious backyard, garden shed, private driveway and detached garage (with 50 amp power service) is located in desirable Rockcliffe- Smythe neighbourhood. Perfect for first time buyers or downsizers looking to just move in and start living. Out front there's an adorable fenced in yard with flower beds and an in-ground sprinkler system. Upon entering the home you'll find an enclosed porch with storage cupboards, coat hooks and an easy-to-maintain ceramic floor. Inside there's the first two bedrooms and an open plan living area with engineered hardwood hickory flooring throughout. The updated kitchen has stainless steel appliances and sliding glass doors that lead to a large deck, that's great for entertaining. In the lower level there's a large recreation room, laundry room, storage room and a third bedroom with a spalike 4 pc ensuite bath with soaker tub. Out back there's a stone patio, garden shed, driveway and detached brick garage that opens the opportunity for laneway house potential. Close to shops, restaurants, parks and trendy Junction neighbourhood. New roof summer 2024. Welcome home! (id:60626)
Royal LePage Terrequity Realty
198 Collings Avenue
Bradford West Gwillimbury, Ontario
Welcome to this beautifully maintained 3-bedroom, 2-bathroom semi-detached bungalow offering the perfect blend of comfort and convenience. Nestled in a family-friendly neighbourhood, this home features a bright, functional layout with a beautiful eat-in kitchen complete with stainless steel appliances perfect for family meals and entertaining. The primary bedroom offers a walkout to a fully fenced backyard, creating a private retreat with peaceful views of the park and no rear neighbours. Bright living room with large window and dining area provide plenty of room to relax, while the finished basement includes a fourth bedroom, ideal for guests, a home office, or extended family. Close to Hwy 400, shopping, schools, parks, and everyday amenities this is one you wont want to miss! (id:60626)
Century 21 Heritage Group Ltd.
9714 Corkery Road S
Hamilton Township, Ontario
Custom Built Approx 2500 Sq Ft On Main Floor All Brick 3 Bedroom Bungalow With A Spectacular View Of Rice Lake, As You Enter You Will Be Greeted By A Large Foyer That Leads Into A Fully Open Concept Home Which Is Perfect For Entertaining Large Gatherings. This Home Was Renovated In 2024 New Floorings, Kitchen, Washrooms, Wood Burning Fireplace Facing. The Master Bedroom Boast A Propane Fireplace Along With A Reno 5 Pcs Ensuite. The Main Flr Laundry Room Leads Into A Double Width And Double Depth Garage That Holds Up To 4 Large Vehicles Along With Some Of Your Toys, Partial Finished Basement, There Are 2 Walkout From The Main Room To The Deck And Also Another One From Main Bedroom.This Is A Must See Home In A Great Rural Setting> No Disappointment Here..... Very Flexible Closing (id:60626)
Century 21 Percy Fulton Ltd.
1495 Victoria Avenue
Rossland, British Columbia
Great opportunity to own this spacious home offered under assessed value! This stunning 4-bedroom, 3-bathroom home is designed to maximize breathtaking views of Rossland and its surrounding mountain ranges. As you step inside, you will feel the spaciousness created by high ceilings and an abundance of natural light filling the comfortable rooms. The impressive main entry leads to a private room, perfect for an office or additional bedroom. On the main floor, you'll also find a large bedroom, a full bathroom, a convenient laundry area, a workshop, and two entrances to the garage. The two-bay garage provides secure access and ample storage. Ascend the elegant circular staircase to the upper level, where a bright living room with vaulted ceilings welcomes you, showcasing stunning views. The well-appointed kitchen features a spacious peninsula, an office nook, and a breakfast counter, all thoughtfully designed for an active family. The dining area, adorned with beautiful hardwood floors, conveniently connects to a large covered patio and deck that extends to the master bedroom. Here, you will enjoy a luxurious ensuite with a jetted tub and shower. The upper level also includes a fourth bedroom and a third bathroom, making this home a perfect blend of comfort and convenience. With a lovely yard just steps from great walking trails and in a welcoming neighborhood, this home is a must-see! (id:60626)
Fair Realty (Nelson)
102 Forbes Crescent
Listowel, Ontario
Welcome to this stunning home perfectly situated on a spacious corner lot in a desirable area of town. Boasting exceptional curb appeal, the property features a triple-wide concrete driveway - double deep, and a fully fenced yard ideal for families, entertaining, and outdoor enjoyment (with 10' gate on one side). Inside, the main level showcases light engineered hardwood flooring and an open-concept layout that seamlessly connects the living, dining, and kitchen areas. The stylish kitchen is designed with both form and function in mind, offering ample cabinetry, modern finishes, and space to gather. Upstairs, you’ll find three generously sized bedrooms, a convenient upper-level laundry room, and a beautiful primary bedroom complete with a walk-in closet and private ensuite bath. The newly finished basement adds even more versatile living space with a large rec room topped off with wet bar and future in-law capabilities, exercise area and an additional full bathroom. This home is a rare find with its premium lot (59' x 125'), tasteful upgrades, and family-friendly layout. Shed is approx 240 sqft with power. 30 amp RV plug on side of home. Truly a must see! Call your Realtor today for a private showing. (id:60626)
RE/MAX Solid Gold Realty (Ii) Ltd.
249 Hamilton Road
Yorkton, Saskatchewan
Excellent investment opportunity for fully leased building located in the City of Yorkton. The building is located on Hamilton Road one of the busiest streets in Yorkton and is currently home to TJs Pizza and Fairstone Financial with long term leases in place. Located directly across from Walmart and beside Dollar Tree the building also has room for growth as there is an land available right next to the current structure to build an additional 2600sf of lease space. Information package available. (id:60626)
RE/MAX Blue Chip Realty
14 - 1480 Britannia Road W
Mississauga, Ontario
Welcome to 1480 Britannia Rd W, Unit 14, located in one of the most desirable, family-friendly communities in Mississauga. This rarely offered semi-detached home features 3 spacious bedrooms, 4 bathrooms, and offering the perfect blend of comfort, style, and convenience. Bright walk-out basement with 3 pc washroom and a private backyard . Beautifully maintained eat-in kitchen, and open-concept living/dining space. Live right across the street from the grocery store and within walking distance to public transit, excellent schools, the Credit River, River Grove Community Centre, and more. Enjoy endless shopping opportunities and quick access to Highway 401, just minutes away. (id:60626)
Royal LePage Ignite Realty
7701 Okanagan Landing Road Unit# 4
Vernon, British Columbia
Located on the quiet, sunny side of Silverton on the Lake, this beautifully updated three-bedroom townhome includes a coveted 35-foot boat slip, a rare and valuable feature for lakefront living. Set within a peaceful, well-maintained community, this home offers a thoughtful mix of modern upgrades, functional design, and serene outdoor space. The open-concept main floor is ideal for entertaining, with a seamless flow between kitchen, dining, and living areas. Vaulted ceilings enhance the space, and updated 8-foot interior doors add a refined touch. Modern lighting includes recessed pot lights, ceiling fans, and powered roller shades for comfort and style. Tasteful finishes include custom-built closets with shiplap detail, new stair carpeting, and vinyl plank flooring throughout. Two tiled gas fireplaces provide cozy ambiance in the main living area and the third bedroom, currently used as a family room with access to the upgraded patio. The kitchen features quartz countertops, and the custom-tiled ensuite includes a spacious dressing room. Step outside to your private deck with new awning, ideal for BBQs. The Zen-inspired backyard includes lush plantings, a pergola over a 2 cm patio, and grassy area. A double garage and two extra parking spaces offer ample parking. Forced air heating and AC provide year-round comfort. Silverton is pet and rental friendly (with restrictions), making this a fantastic investment or full-time lakeside home. Two and a half bathrooms. (id:60626)
RE/MAX Vernon
8535 Road 22 Road
Osoyoos, British Columbia
Incredible Opportunity – 10 Acres in the Heart of Wine Country! Don’t miss this rare chance to own 10 acres of prime land, surrounded by picturesque farms and vineyards. With building permits and plans already in place, you can start constructing your dream home right away. All the hard work is done! This unique property features a natural pond and is located in one of the best bird-watching areas in the Okanagan. Just off Road 22, midway between Osoyoos and Oliver, it offers endless possibilities, whether for a hobby farm, private retreat, or investment. Zoned for Flexibility – Agricultural commercial zoning allows for farming, a home primary dwelling and secondary dwelling, and additional structures, tourism, RV sites after approval from RDOS and more. Enjoy biking and hiking trails just steps away along the Canal. (id:60626)
RE/MAX Wine Capital Realty
44 Sunnyshore Park Drive
Mckellar, Ontario
44 Sunnyshore Park Drive – A Custom-Built Home Just Steps from Maplewood Beach Completed in 2023, this beautiful custom home sits on just over an acre and offers quality, comfort, and energy efficiency throughout. Built with an ICF foundation, full waterproofing, and a weeping tile system, the home meets modern construction standards. It features engineered truss roof framing, spray-foam insulation in the main floor and rim joists, and an R60-rated attic. A Heat Recovery Ventilation (HRV) system ensures clean, fresh air year-round. The exterior boasts stone skirting and a spacious ranch-style front deck with a welcoming overhang. Inside, the foyer features large-format European porcelain tiles. The open-concept kitchen is a showstopper with custom lacquered shaker cabinets to the ceiling, crown molding, under-cabinet LED lighting, quartz countertops, an island with undermount sink, and a stylish Italian herringbone backsplash. Soft-close, solid wood dovetail drawers and smart stainless-steel appliances—including fridge, stove, and dishwasher—complete the space. A custom live edge elm dining table is also included. Modern shaker interior doors and matte black hardware continue the high-end feel throughout. Everything is brand new (2023): septic, HVAC, siding, electrical, plumbing, and framing. Located minutes from Lake Manitouwabing, you’re close to boat launches at The Manitouwabing Outpost and Tait’s Landing Marina, where boat slips are also available. This is the perfect blend of lakeside living and modern luxury. (id:60626)
Royal LePage Signature Realty
142 Allensville Road
Huntsville, Ontario
Picturesque family home set on 1.63 acres, perfect for young and growing families seeking space, comfort, and a touch of nature. With four bedrooms (three conveniently located on the main floor) and 3300+ total sqft, this home offers ample space to expand and enjoy. Step inside the spacious open-concept floor plan that flows effortlessly between the living, dining, and kitchen areas. The large kitchen, complete with an island, is ready for meal prep, homework help, or casual breakfasts. Cozy up in the main floor living area by the propane fireplace on chilly evenings, or retreat to the lower-level family room, where a wood stove creates a warm and inviting ambiance. The lower level also boasts an additional bedroom, a 3-piece bathroom, and ample storage space and has in-floor heating roughed in. Need room for your toys or tools? You'll love the large insulated attached garage, which features interior entries to both the primary and lower levels, as well as 220V outlets inside and outside, catering to all your project needs. The beautifully landscaped yard provides a safe space for kids and pets to play, and it's perfect for summer barbecues or quiet evenings under the stars. The home is serviced with Lakeland fibre internet, a drilled well and forced air furnace for additional efficiency and convenience. There is also electrical in place for a hot tub. Commuting is simple, with easy highway access, allowing you to spend more time at home and less time on the road. This bungalow is a perfect opportunity to create memories in a home designed for family life. (id:60626)
Harvey Kalles Real Estate Ltd.
917 Robert Ferrie Drive
Kitchener, Ontario
Presenting Yet Another Phenomenal 3 Bed 4 Bath Freehold TownHome Offering A Practical Layout With A Finished WALKOUT Basement. This Home Offers 3 Spacious Bedrooms, Featuring A Primary Bedroom With An Upgraded En-Suite Bath & Two Large Walk-In Closets. Meticulously Kept & Standing At Over 1860 Sqft Abovegrade, This End Unit TownHome Boasts Gleaming Floors, A finished WALK-OUT basement With a Luxurious Full Bathroom And A Massive Open Concept Rec Area. The Sparkling Clean & Glamorous Eat-In Kitchen With Spring Polished QuartzCountertops, Extended Centre Island, a WALK IN PANTRY , Tons Of Cabinet Space, Stainless Steel Built-In Appliances With Gas Stove & CeramicBacksplash Will Wake The Creative Chef in You. This Home Whilst Featuring Neutral Colors is Complimented By Elegant Upgrades & Offers A Practical Loft Area On The 2nd Floor, Making it The Perfect Fit for A family Looking for Luxury and Comfort Together. Combine It All With Its Ideal Location & You Got Yourself A DREAM HOME. (id:60626)
Sutton Group Realty Systems Inc.
4377 Marble Road
Sechelt, British Columbia
This 5 bedroom 3 bath large family home is situated on a very quiet street in Wilson Creek. Beautifully landscaped back yard, and easy to care for garden, with a massive covered deck off the kitchen and master bedroom to enjoy the mountain and partial ocean view. The lower level is a self contained 1 bedroom spacious suite. Enjoy this large family home or rent out the suite as a mortgage helper. Walking distance to the Wilson Creek mall. (id:60626)
Parallel 49 Realty
RE/MAX Oceanview Realty
5157 Whitetail Drive
Kelowna, British Columbia
Here is your chance to build your own dream home, country living in the city! 5157 Whitetail Drive is a very unique 5 acre parcel located in an extremely peaceful and private cul-de-sac. This is an exclusive community located at Whitetail Estates, the lot has services located at lot line and is ready for you to build. Picturesque panoramic views of the valley, mountains and Ellison Lake. Don't miss out on this very rare opportunity. Airport is only minutes away. Ancient Hills Winery is a stones through down the road. Sunset Ranch golf course is close by as well as Ellison Elementary School, parks and hiking! This is your chance to own a piece of paradise, schedule your viewing today to discover the possibilities. (id:60626)
Stilhavn Real Estate Services


