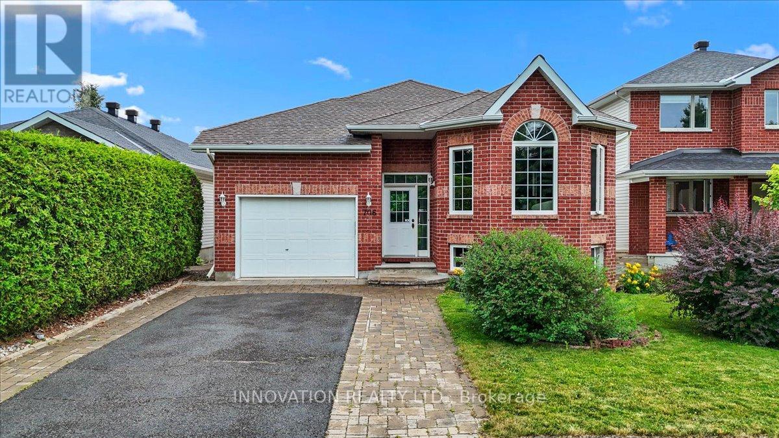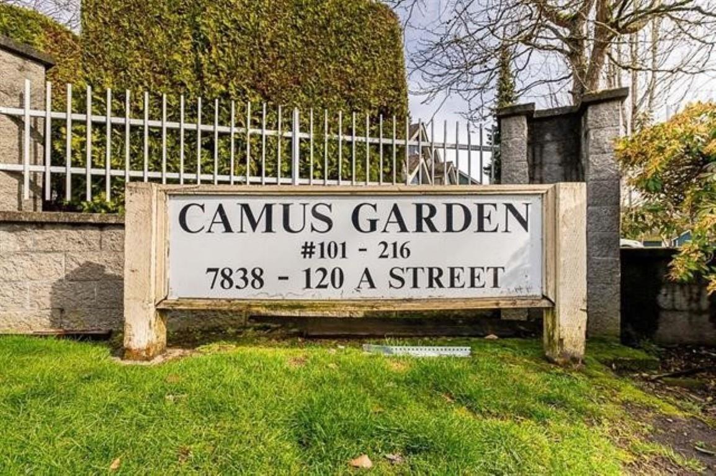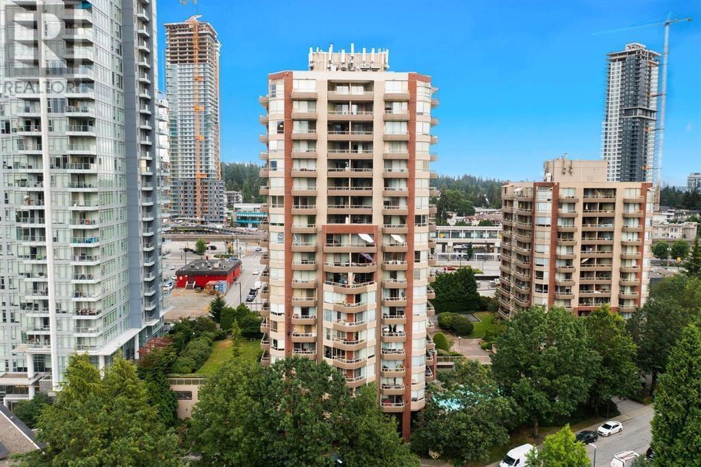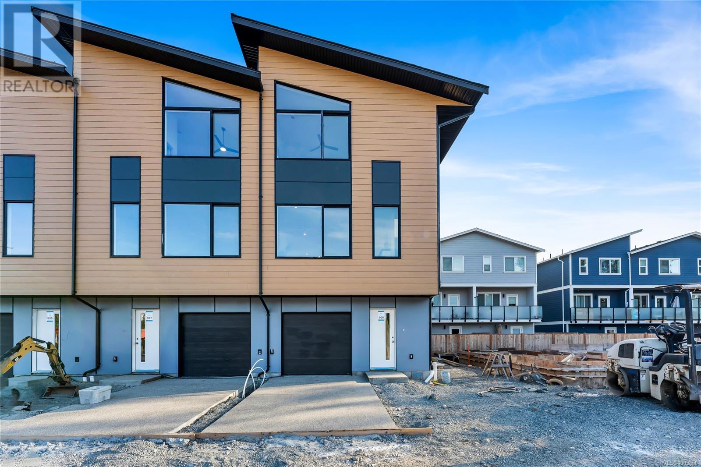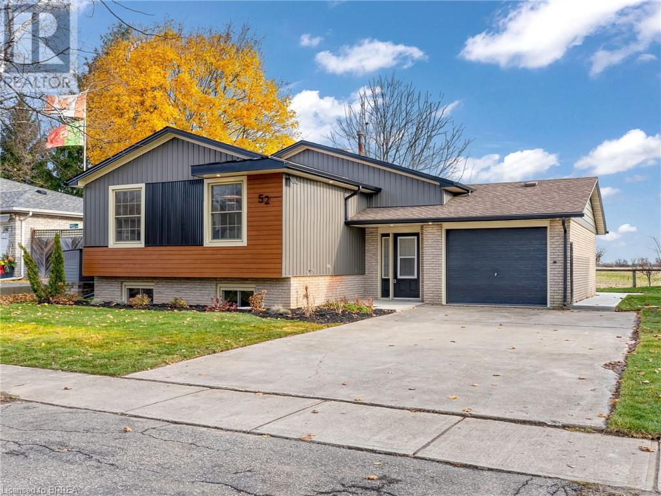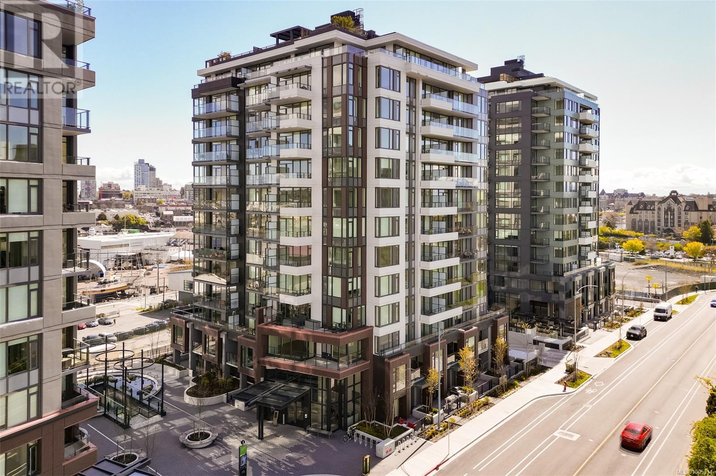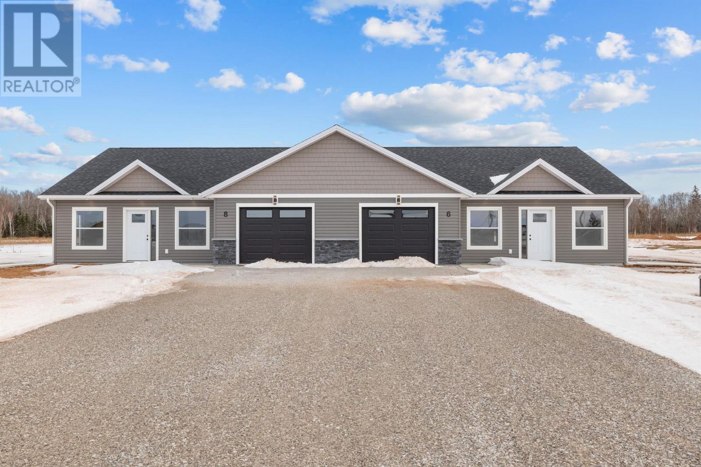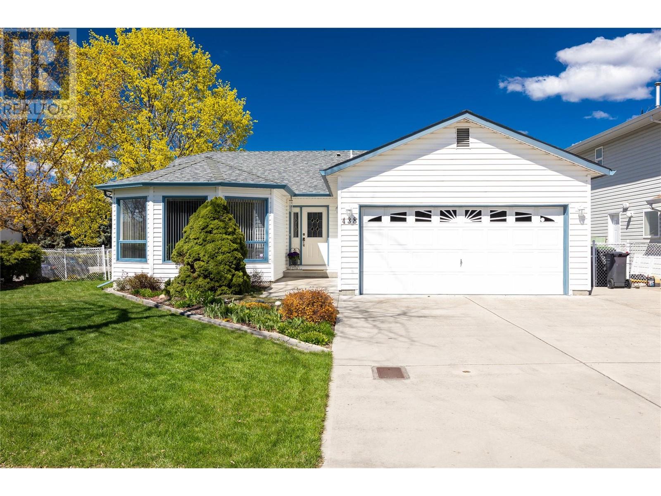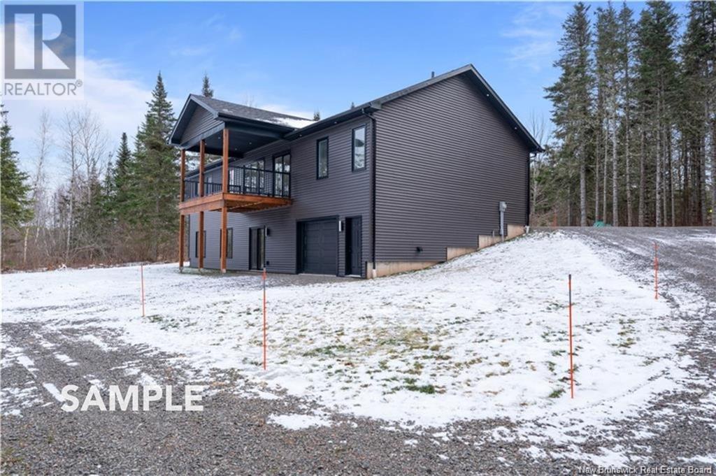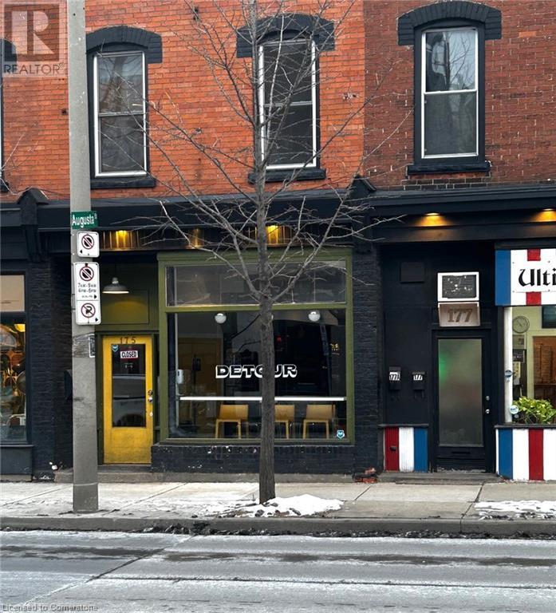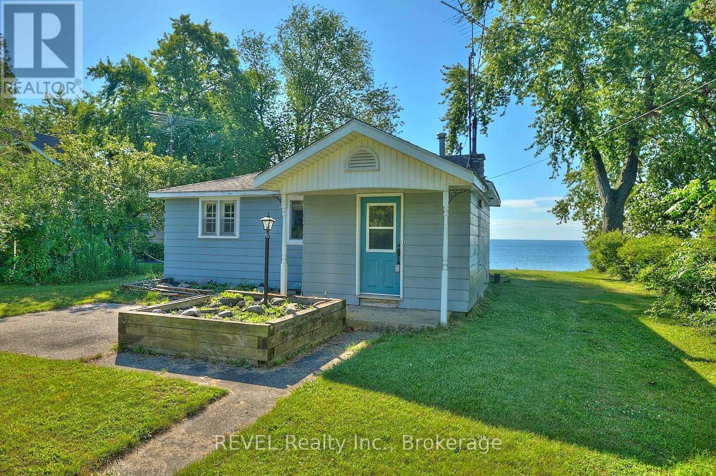215 - 35 Ormskirk Avenue
Toronto, Ontario
Experience the best of High Park & Swansea living at 35 Ormskirk Avenue! This spacious, well updated, 2 level unit invites you to move in and enjoy! The open concept main floor provides ample living space, an updated kitchen, smooth ceilings and a walkout to a generous balcony. A separate room with French doors and a large window completes the main level & can easily be imagined as a bedroom or private home office. The upper level features two very sizeable bedrooms with ample closet space, a renovated bathroom and an open concept landing with space for a study or reading nook. Well managed building, perfect for up-sizers & down-sizers alike, with low maintenance fees inclusive of all utilities, cable TV and Internet! Ideally located for quick commutes to High Park, the lake, Bloor Street West, downtown & public transit! Fantastic amenities include an indoor pool, gym, party room, tennis court, sauna & more! (id:60626)
RE/MAX Plus City Team Inc.
706 Mud Creek Crescent
Ottawa, Ontario
Easy Bungalow living tucked away on a quiet, highly sought-after Crescent in Riverside South.This thoughtfully designed raised bungalow offers the perfect blend of comfort, convenience, and style. With 3+1 bedrooms, 3 full bathrooms, and a fully finished basement, its ideal for families or downsizers looking for the ease of main-floor living.Step into a welcoming entryway with plenty of space for coats, shoes, and daily essentials keeping life organized from the start. The home features well-maintained maple hardwood floors that add warmth and character throughout the living space. A large eat-in kitchen and a separate dining room offer flexibility for both everyday meals and formal gatherings.Patio doors open to a private deck perfect for morning coffee, summer dining, or simply relaxing outdoors. The fenced backyard is ideal for kids, pets, or gardening enthusiasts.The bright and spacious lower level includes a cozy gas fireplace in the family room, a full bathroom, and an oversized fourth bedroom making it an excellent guest suite, teen retreat, or home office.Additional features include an attached single garage, ample storage, and a prime location close to parks, schools, transit, and everyday amenities. Move-in ready and waiting for its next chapter, don't miss this opportunity to enjoy easy living in a desirable, family-friendly neighbourhood. HWT is owned 2023, Furnace 2022, Roof 2018. (id:60626)
Innovation Realty Ltd.
112 7838 120 A Street
Surrey, British Columbia
WELLCOME HOME TO GATED CAMUS GARDEN.This well priced, open concept plan, kitchen with lots of counter space & cabinetry, 3bedroom, 2 bathroom ground level unit offers easy wheel chair access, Walk to Super store,Canadian Tire, Best Buy, The Keg, Banks, Easy access to all highways to Vancouver, Burnaby, New Westminster & USA. Call today for your private viewing. (id:60626)
Homelife Benchmark Titus Realty
19 Mission Av
St. Albert, Alberta
WAKE UP TO RIVER VIEWS in this truly unique home fronting the STURGEON RIVER, with a WALKOUT LEGAL BASEMENT SUITE that’s perfect for a HOME-BASED BUSINESS, MULTI-GENERATIONAL LIVING, or INCOME/AIRBNB. Located in the desirable community of Mission—just steps from downtown St. Albert—this well-maintained home welcomes you with a grand open-to-above foyer and a spacious kitchen with gas stove, granite counters, and ceiling-height cabinets. Light pours into the living and dining rooms, where you can step onto your southeast-facing balcony and soak in the sun with river views. Upstairs, unwind in your massive primary retreat with vaulted ceilings, fireplace, 5PC ensuite w/ jet tub, and walk-in closet. A BONUS ROOM, three more bedrooms, and a full bath complete the upper level. Downstairs, the bright walkout suite has its own kitchen, laundry, and private entrance. From river walks to the Farmers Market to launching your kayak right across the road—this home offers a lifestyle to fall in love with. (id:60626)
Maxwell Challenge Realty
1801 738 Farrow Street
Coquitlam, British Columbia
OPEN HOUSE Saturday SUNDAY MARCH 29/30. 2-4pm. $120,000 Renovation! Magazine level appointments with oversize gourmet kitchen that will take your breath away! No expense spared ! Unprecedented 2 seperate 20' x 5' covered balconies with sweeping panoramic views E-S-SW. Covered parking is uniquely "Above Ground".Garbage shoots each floor. Building ahead of its time and westside inspired! Resort style amenities. Indoor jetted propulsion pool, oversize Hot tub/ Whirlpool, Sauna, Pool Bathrooms, Huge South Facing Outdoor Heated Pool with abundance of decking. Only 21 Floors, sister building at 728 has only 12 floors all sitting on 1.6 acres of manicured landscaped lands. 4 suites on every floor equals less density and more Luxury! (id:60626)
Royal Pacific Tri-Cities Realty
907 Vine Crt
Langford, British Columbia
GST rebate for first time buyers! Picture this: a place where your days begin with sunlight streaming into a vaulted-ceiling bedroom, where mornings are easy thanks to a seamless, open-concept kitchen that invites conversation over breakfast. Imagine evenings spent on your deck, grilling with ease thanks to a built-in gas line, while the kids play nearby. The lower floor offers space that adapts to your needs—a cozy home office or a workout haven. At Sage Townhomes off Happy Valley Road, every corner is designed to simplify life and elevate comfort. With 4 spacious bedrooms, 4 finished bathrooms, you’ll find room to grow and thrive. High-end finishes, durable luxury vinyl floors, and thoughtful features like seismic stability ensure peace of mind. Nestled in Langford’s vibrant community, surrounded by trails, parks, and schools, this is where lasting memories are made. Sage Townhomes aren’t just homes—they’re the foundation of your next chapter. (Photos are from a similar unit) Contact Brock direct for more information (id:60626)
Pemberton Holmes Ltd. - Oak Bay
252, 7820 Spring Willow Drive Sw
Calgary, Alberta
***OPEN HOUSE JULY 06 | 1:00 PM TO 3:00 PM *** Luxury Townhouse in Springbank Hills. This stunning corner unit townhouse boasts over 1,600 sq ft of living space, featuring an open floor plan with luxury vinyl plank flooring throughout the house. The gallery-style kitchen is a chef's paradise, equipped with upgraded ceiling-high cabinets, built in refrigerator, quartz countertops, gas cooking range and a massive center island. The spacious living room and extra windows offer plenty of natural light. The dining area can comfortably fit a 6-seat table, leading to oversized patio provide ample space to entertain family and friends, creating unforgettable memories.. The upper level features an oversized master bedroom with a bath oasis, customized shower with glass enclosure, and walk-in closet, also has a dedicated office space. A second primary bedroom with unobstructed view of rocky mountain, walk-in closet and ensuite bathroom provides ample space for family members. Washer/dryer on the upper level add to the convenience. This townhouse also features a heated triple car garage, central air conditioning, right beside visitor parking and well managed complex. Located in the sought-after Springbank Hills community, residents enjoy easy access to top-rated schools, universities, shopping centers, and Stoney Trail. Don't miss this incredible opportunity to own a luxury townhouse in one of Calgary's most desirable communities! (id:60626)
Exp Realty
52 Fieldgate Drive
Brantford, Ontario
Looking for extra income to help with your mortgage? Or, do you need a Granny Suite? This home has a separate rear entrance to the lower level, which has been roughed-in to accommodate 2 Bedrooms, a 4pc. Bath, and an open-concept Kitchen & Living Room. This total space is approx. 1,000 sq. ft. Note - the Seller will finish this level for an additional cost. The main floor has been extensively renovated and is gorgeous!! This level offers 2 Bedrooms, Office/Den, 3pc. Bath & an open concept Living/Dining/Kitchen area which boasts an Electric Fireplace. Renovations include a new Kitchen (with stainless appliances), Bathroom, Flooring, Lighting, Doors, Trim, Furnace, paint and more. Outside, you'll find exterior updates including several new Windows, a wood Deck, Concrete Walkway & Patio, and new Eavestroughs & Fascia. With no rear neighbors, and very close proximity to schools, shopping, restaurants & Hwy 403 this lovely property makes it desirable for any family. (id:60626)
RE/MAX Twin City Realty Inc.
202 363 Tyee Rd
Victoria, British Columbia
GST INCLUDED, BRAND NEW HOME! Welcome to Dockside by Bosa Development. 363 Tyee is a 13-storey, concrete building now complete and MOVE IN READY! Designed with livability in mind, this Southwest facing 2 Bed + 2 Bath offers 936 sqft of living space and approx 114 sqft balcony and 2nd patio off the primary. The kitchen features Stosa Italian Cabinetry, Quartz Counters, and single slab backsplash. Pair it with high-end appliances: Blomberg Fridge, Dishwasher, Fulgor Milano Oven and Gas Cooktop. Elevated resident exclusive amenities include a rooftop patio with BBQ cooking and seating, dining and gas fire pit, an equipped fitness facility, social lounge, pet wash station, and bike tuning station. Spanning 15 acres along the Upper Harbour, where Vic West meets downtown Victoria, Bosa Development is bringing purposefully designed homes to Dockside Green, continuing the legacy of this transformational waterfront community. Price INCLUDES GST. Contact your realtor now for a showing! (id:60626)
Engel & Volkers Vancouver Island
6/8 Sydney Way
Mermaid, Prince Edward Island
Welcome to 6 & 8 Sydney Way, a stunning newly built duplex in the peaceful community of Mermaid, PE. This modern property is a fantastic investment opportunity or the perfect option for multi-generational living. Each spacious unit features 2 large bedrooms and 2 full bathrooms, with a beautifully designed open-concept layout that maximizes space and functionality. Expansive windows allow for plenty of natural light, creating a bright and inviting atmosphere throughout. Additional features include a single-car garage for each unit, as well as a large mechanical/utility room, providing ample extra storage space. Situated on just under half an acre per unit, this property offers plenty of outdoor space in a quiet and desirable neighbourhood. Conveniently located just 7 minutes to Stratford and 10 minutes to Charlottetown, residents will enjoy both privacy and accessibility to schools, shopping, and amenities. Don?t miss this turnkey investment or the chance to own a brand-new home in a fantastic location! (id:60626)
RE/MAX Charlottetown Realty
37 Coronation Boulevard
St. Catharines, Ontario
Welcome to 37 Coronation Blvd, St. Catharines, a fully renovated bungalow situated at the end of a quiet cul-de-sac, offering modern finishes, thoughtful design, and exceptional versatility. With over $100,000 in renovations, this home is move-in ready. The main floor features two spacious bedrooms, a bright and inviting living room, and a dedicated dining area. The brand-new kitchen is beautifully designed with quartz countertops, stainless steel appliances, and a built-in microwave, blending style and functionality. A contemporary 4-piece bathroom and a laundry room with a sink, white washer and dryer, and ample storage enhance the homes convenience. The fully renovated basement expands the living space with two additional bedrooms, a comfortable living area, and a brand-new eat-in kitchen featuring white appliances and a gas stove. A modern 3-piece bathroom, separate laundry area with a washer, gas dryer, and laundry sink, as well as a separate entrance, make this lower level ideal for multi-generational living or an income-generating suite. Stepping Outside, the fully fenced, expansive backyard offers a large deck, perfect for relaxation and outdoor gatherings. Two large garden sheds provide additional storage and functionality. Ideally located in a peaceful, family-friendly neighborhood, this home is just minutes from schools, shopping centers, places of worship, hospitals, and major highways, offering both convenience and tranquility. Dont miss this incredible opportunity (id:60626)
RE/MAX Real Estate Centre Inc.
37 Coronation Boulevard
St. Catharines, Ontario
Welcome to 37 Coronation Blvd, St. Catharines, a fully renovated bungalow situated at the end of a quiet cul-de-sac, offering modern finishes, thoughtful design, and exceptional versatility. With over $100,000 in renovations, this home is move-in ready. The main floor features two spacious bedrooms, a bright and inviting living room, and a dedicated dining area. The brand-new kitchen is beautifully designed with quartz countertops, stainless steel appliances, and a built-in microwave, blending style and functionality. A contemporary 4-piece bathroom and a laundry room with a sink, white washer and dryer, and ample storage enhance the home’s convenience. The fully renovated basement expands the living space with two additional bedrooms, a comfortable living area, and a brand-new eat-in kitchen featuring white appliances and a gas stove. A modern 3-piece bathroom, separate laundry area with a washer, gas dryer, and laundry sink, as well as a separate entrance, make this lower level ideal for multi-generational living or an income-generating suite. Stepping Outside, the fully fenced, expansive backyard offers a large deck, perfect for relaxation and outdoor gatherings. Two large garden sheds provide additional storage and functionality. Ideally located in a peaceful, family-friendly neighborhood, this home is just minutes from schools, shopping centers, places of worship, hospitals, and major highways, offering both convenience and tranquility. Don’t miss this incredible opportunity—schedule your private showing today! (id:60626)
RE/MAX Real Estate Centre Inc.
1040 Regan Crescent
Trail, British Columbia
Charming Family Home in Sought-After Sunningdale! Welcome to 1040 Regan Crescent, a beautifully maintained 4-bedroom, 3-bathroom home located on a quiet street in one of Trail’s most desirable neighbourhoods. This spacious and stylish residence offers the perfect blend of comfort, privacy, and convenience—just a short walk from beaches, parks, schools, the hospital, and downtown Trail. Step into the inviting open-concept living and dining area, where vaulted ceilings and large windows create a warm and airy ambiance. The modern kitchen features a cozy breakfast nook and flows seamlessly out to a covered private deck—ideal for entertaining or relaxing around the gas fire pit or in the hot tub, while enjoying the beautifully landscaped yard with planter boxes and complete privacy. The home boasts a generous lower-level rec room, a large storage room, and excellent flexibility for growing families or guests. A double garage, single carport, and ample off-street parking provide plenty of space for vehicles, toys, and gear. This is an excellent package for all kinds of buyers and in a fantastic location. Call your REALTOR for a private showing. (id:60626)
RE/MAX All Pro Realty
438 Parfitt Court
Kelowna, British Columbia
Welcome to this well-maintained 3-bedroom, 2-bathroom rancher, perfectly situated on a spacious corner lot on a peaceful Rutland cul-de-sac. This inviting home offers one-level living with a functional layout, ideal for families, downsizers, or investors alike. Step inside to a warm and inviting living space. The kitchen offers a lot of cupboard and the countertop space provides a great space for entertaining, while the comfortable bedrooms offer plenty of room to unwind. The primary suite features its own private ensuite, adding a touch of convenience. Outside, enjoy the beautifully maintained yard with room for gardens, outdoor seating, or even future expansion. The corner lot provides extra privacy and potential for additional parking. Nestled in a quiet, family-friendly neighbourhood, this bungalow is just minutes from schools, parks, shopping, and amenities. (id:60626)
RE/MAX Kelowna
25 8590 Sunrise Drive, Chilliwack Mountain
Chilliwack, British Columbia
Welcome to the prestigious gated community of Maple Hills on Chilliwack Mountain! This SE facing 3 bed/3 bath end unit offers beautiful valley & mountain views from the front sundeck or privacy from the rear patio. Over 2500 sqft of living space w/ a unique 4-level split floor plan featuring vaulted ceilings, a fully updated chef's kitchen w/ new appliances & custom cabinets separated from the open living/dining areas by a showpiece 2-sided fireplace. Primary suite with w/i closet & beautiful ensuite w/ separate tub & shower, 2 addl spacious bedrooms, huge media rm & rec room w/ 2nd fireplace and large double garage! A/C, updated lighting & freshly painted in warm designer colours. 2 pets allowed (any sz). Recent building upgrades include roof & deck - nothing to do but move right in! (id:60626)
Pathway Executives Realty Inc.
16 Kenworth Street
Stilesville, New Brunswick
Welcome to 16 Kenworth Street where modern comfort meets country charm! Set on a generous 1.4-acre lot in Rural Moncton, this custom-built walkout bungalow offers the perfect blend of peaceful living with easy access to city amenities. From the moment you arrive, the homes elegant design & thoughtful layout make a lasting impression. Step inside to a bright & airy foyer with a large closet, leading into a beautifully appointed open-concept living area. The kitchen is a true showpiece, featuring quartz countertops, a striking tile backsplash, a large island, a pantry, & coffee bar - perfect for both everyday living & entertaining. To one side of the home, youll find a well-planned mudroom & laundry area with direct access to the attached double garage. The primary suite is tucked away, offering a luxurious retreat with a spa-inspired ensuite, including a soaker tub, tiled walk-in shower, & spacious walk-in closet. The opposite wing is home to two additional bedrooms & a 4-piece bath providing comfort & privacy for family or guests. The fully finished walkout basement is a standout, offering a 4th bedroom (or home office), a full bath, a large family room with direct outdoor access, & a bonus flex space - perhaps a gym or hobby room? A unique bonus is the additional garage space in the basement, ideal for seasonal items or a workshop. Set for completion in Fall 2025, this property is the ideal backdrop for your next chapter - dont miss the opportunity to make it yours! (id:60626)
Keller Williams Capital Realty
175 John Street S
Hamilton, Ontario
See attached **EXTRAS** See attached (id:60626)
Royal LePage Burloak Real Estate Services
175 John Street S
Hamilton, Ontario
Whether you're an entrepreneur seeking a convenient live-work setup, a savvy investor looking for strong rental potential, or a business owner desiring prime commercial space, this mixed-use property offers flexibility and outstanding potential to create a solid investment opportunity in Hamilton’s vibrant Corktown neighbourhood! MAIN LEVEL – COMMERCIAL: High-traffic exposure in a pedestrian-friendly area, this space is ideal for a variety of businesses looking to benefit from Corktown’s growing reputation as a dynamic hub for local businesses. This prime location ensures visibility and easy accessibility for customers, setting the stage for your success. The steady foot traffic and local buzz provide excellent opportunities for growth. The Current tenant can provide Vacant possession as needed. UPPER LEVEL - RESIDENTIAL: Spacious 2-bedroom unit offers comfortable living with modern conveniences. The current tenant is month-to-month and will provide Vacant possession. Easy access to local transit and nearby GO services makes commuting a breeze. Its prime location makes it perfect for professionals, or tenants seeking urban convenience and connectivity – close to shops, dining options and parks. THE CORKTOWN ADVANTAGE: Corktown is known for its historic charm, walkable streets, and vibrant community vibe. Residents and businesses benefit from proximity to parks, dining, and transit, including the GO Station, ensuring convenience and accessibility. (id:60626)
Royal LePage Burloak Real Estate Services
9029 Webster Road
Adjala-Tosorontio, Ontario
This spacious and well-maintained home offers over 2,000 square feet of bright, comfortable living space designed with family life in mind. From the moment you step inside the large, welcoming foyer, you'll appreciate the thoughtful layout and abundance of natural light throughout. The main floor features a convenient laundry room with newer washer & dryer and an expansive family room with a walkout to the backyardperfect for entertaining or simply enjoying the peaceful outdoor surroundings. A fourth bedroom on this level provides flexible space for guests, a home office, or multigenerational living. The double garage offers inside entry, adding convenience and security. The heart of the home is the generous updated kitchen(2021), complete with brand new applicances(2025) a walk-in pantry, ample cabinetry, and plenty of counter spaceideal for meal prep, baking, and family gatherings. The open-concept living and dining rooms are perfect for hosting and everyday living, offering a seamless flow and large windows that frame views of the surrounding greenery. Upstairs, you'll find three generously sized bedrooms. The primary suite is a true retreat, featuring a walk-in closet and a beautifully updated 3-piece ensuite bathroom with modern finishes. Set on a picturesque lot backing onto mature trees, this property offers privacy, space, and the serenity of country living - while still being within easy reach of nearby amenities. Furnace(2022), Ashphalt Driveway(2021). Whether you're enjoying a summer evening on the new deck(2024), watching the kids play in the yard, or simply taking in the peaceful surroundings, this is the perfect place for your family to grow and thrive. (id:60626)
Keller Williams Experience Realty
9029 Webster Road
Glencairn, Ontario
This spacious and well-maintained home offers over 2,000 square feet of bright, comfortable living space designed with family life in mind. From the moment you step inside the large, welcoming foyer, you'll appreciate the thoughtful layout and abundance of natural light throughout. The main floor features a convenient laundry room with newer washer & dryer and an expansive family room with a walkout to the backyard—perfect for entertaining or simply enjoying the peaceful outdoor surroundings. A fourth bedroom on this level provides flexible space for guests, a home office, or multigenerational living. The double garage offers inside entry, adding convenience and security. The heart of the home is the generous updated kitchen(2021), complete with brand new applicances(2025) a walk-in pantry, ample cabinetry, and plenty of counter space—ideal for meal prep, baking, and family gatherings. The open-concept living and dining rooms are perfect for hosting and everyday living, offering a seamless flow and large windows that frame views of the surrounding greenery. Upstairs, you'll find three generously sized bedrooms. The primary suite is a true retreat, featuring a walk-in closet and a beautifully updated 3-piece ensuite bathroom with modern finishes. Set on a picturesque lot backing onto mature trees, this property offers privacy, space, and the serenity of country living—while still being within easy reach of nearby amenities. Furnace(2022), Ashphalt Driveway(2021). Whether you're enjoying a summer evening on the new deck(2024), watching the kids play in the yard, or simply taking in the peaceful surroundings, this is the perfect place for your family to grow and thrive. (id:60626)
Keller Williams Experience Realty Brokerage
24 Kingsborough Drive
Hamilton, Ontario
Presenting 24 KINGSBOROUGH DR. An Exceptional End Unit Freehold Townhouse in a Sought after Stoney Creek Mountain. House offers an amazing Location, Steps to All Major Retail Shopping and Minute to Red Hill Expressway. House is absolutely Loaded with Upgrades including an Open Concept Main Floor Plan, 9ft Smooth Ceiling, Freshly Painted (Jun 2025) . Modern Kitchen with High end Ceramic, Extended Kitchen Cabinets, Elegant Backsplash, Granite C/T, Breakfast Centre Island, Under Mount Kitchen Sink and Stainless Steel Appliances. Open Concept Living Room with New Hardwood Floor (2025) and Pot Lights. Dining with Walk Out Patio Doors Over Looking to a Tastefully Landscaped Concrete Private Backyard for Summer enjoyment. Leading to Second Level Boasts Hallway Hardwood Floor, Master Bedroom with W/I Closet and 4Pc Modern Ensuite with Standing Shower. Bright Spacious and Sun Filled 2nd and 3rd Bedrooms. Visitor Bath with High end Ceramics. Conveniently Located 2nd Level Laundry with Double Door and Uppers. Very small Road and Snow Removal POTL Fee, Private Driveway and No Side walk. This House Exemplifies Top Quality Finishing. Book your showing with Full Confidence. (id:60626)
Homelife/miracle Realty Ltd
6 46376 Yale Road, Chilliwack Proper East
Chilliwack, British Columbia
Welcome to Magnolia Grove"”where modern design, comfort, and opportunity come together. This spacious 4-bedroom, 3.5-bathroom townhome offers a unique ground-level suite complete with a wet bar, full 3-piece bathroom, and a walkout patio that opens to a generous backyard"”perfect for in-laws, guests, a home office, or potential rental income. The open-concept main floor features soaring 9-foot ceilings that flood the space with natural light. The chef-inspired kitchen is outfitted with professional-grade stainless steel appliances, quartz countertops, and sleek undermount sinks, ideal for everyday living and entertaining. Enjoy comfort year-round with high-efficiency heating and hot water system, plus the option to add a split AC/heat pump. The garage is EV-ready and includes built-in storage closets. Located just steps to Chilliwack Middle & Secondary Schools, cafés, restaurants, shops, breweries, and public transit. A perfect blend of function and future potential! (id:60626)
Oakwyn Realty Ltd.
11 Algonquin Court
Hamilton, Ontario
Spacious and versatile 4-level backsplit in Hamilton’s desirable Lisgar neighbourhood! This well-maintained 3-bedroom, 2-bath home offers plenty of room for the growing family, featuring generous living and dining areas, a large family room, and two separate lower-level rec rooms. Side entrance provides excellent potential for an in-law suite or multi-generational living. Updates include a renovated kitchen (2019), roof (2019), windows (2018), and furnace and A/C (2020). Great curb appeal, a private backyard, and a convenient location close to schools, parks, shopping, and highway access. A solid opportunity in a family-friendly area — don’t miss it! (id:60626)
Right At Home Realty
11357 Fowler Road
Wainfleet, Ontario
Tranquility awaits at this beautiful, all-season lakefront bungalow located at 11357 Fowler Road! This captivating property is over half an acre in size and comes equipped with a gorgeous beach and a massive, detached double car garage. With breathtaking views of Lake Erie, this home is perfect for those seeking a serene retreat from a busy lifestyle. Complete with three bedrooms, a sunroom, mudroom, 3-piece bathroom, along with a dedicated laundry room, this home is sure to be suitable for a wide range of families. The natural light from the ample number of windows fills the home and accentuates its charming features, creating a truly inviting atmosphere. The large eat-in kitchen is ideal for preparing meals and entertaining guests. While the living room, with its wood-burning fireplace and spectacular view of the lake, adds an extra touch of comfort and coziness during those chilly evenings. As you step outside, you're sure to appreciate the expansive surrounding lot. This property boasts a perfect balance of lush green space and calming waterfront, making it an ideal location for nature lovers. The house and garage are set back, away from the road and from the moment you approach this home the feeling of exclusivity will be evident. With ample space, you need not worry where guests will park when they come to visit. Featuring an impressive loft with room for all your toys, big and small, the garage is certainly an added bonus to this already fabulous package. Surrounding this lovely home are many activities to enjoy. If you enjoy hiking, you'll be pleased to know that Morgan's Point Conservation Area is just a short walk away. While if you prefer to spend your days out socializing, soaking in the sun on the sandy shore - you can take a quick drive, spend a few hours at Long Beach and then head over to DJ's Roadhouse for dinner. If you've been searching for the perfect waterfront property to create lasting memories with your family, wait no longer - this is it! (id:60626)
Revel Realty Inc.


