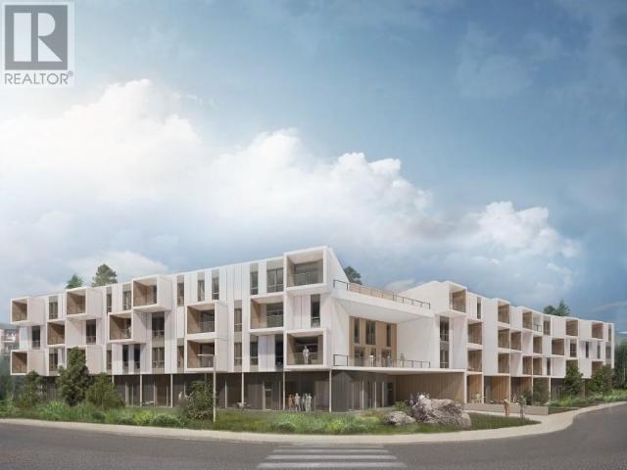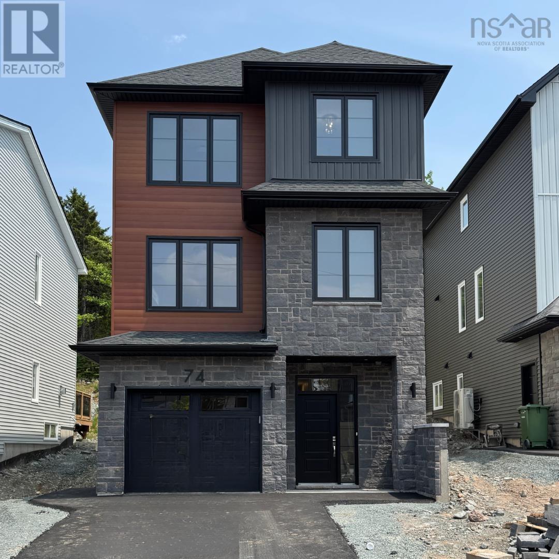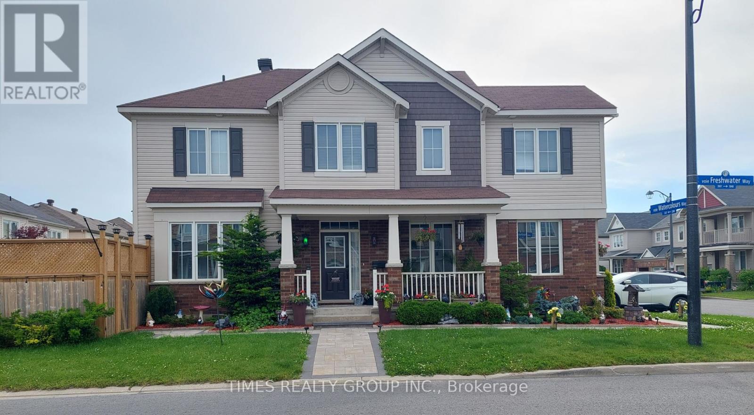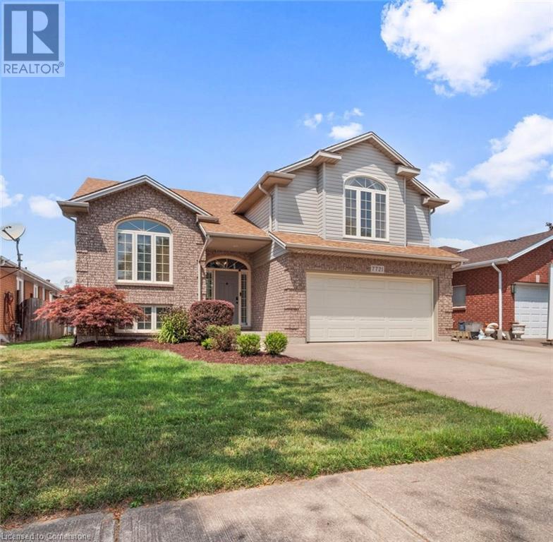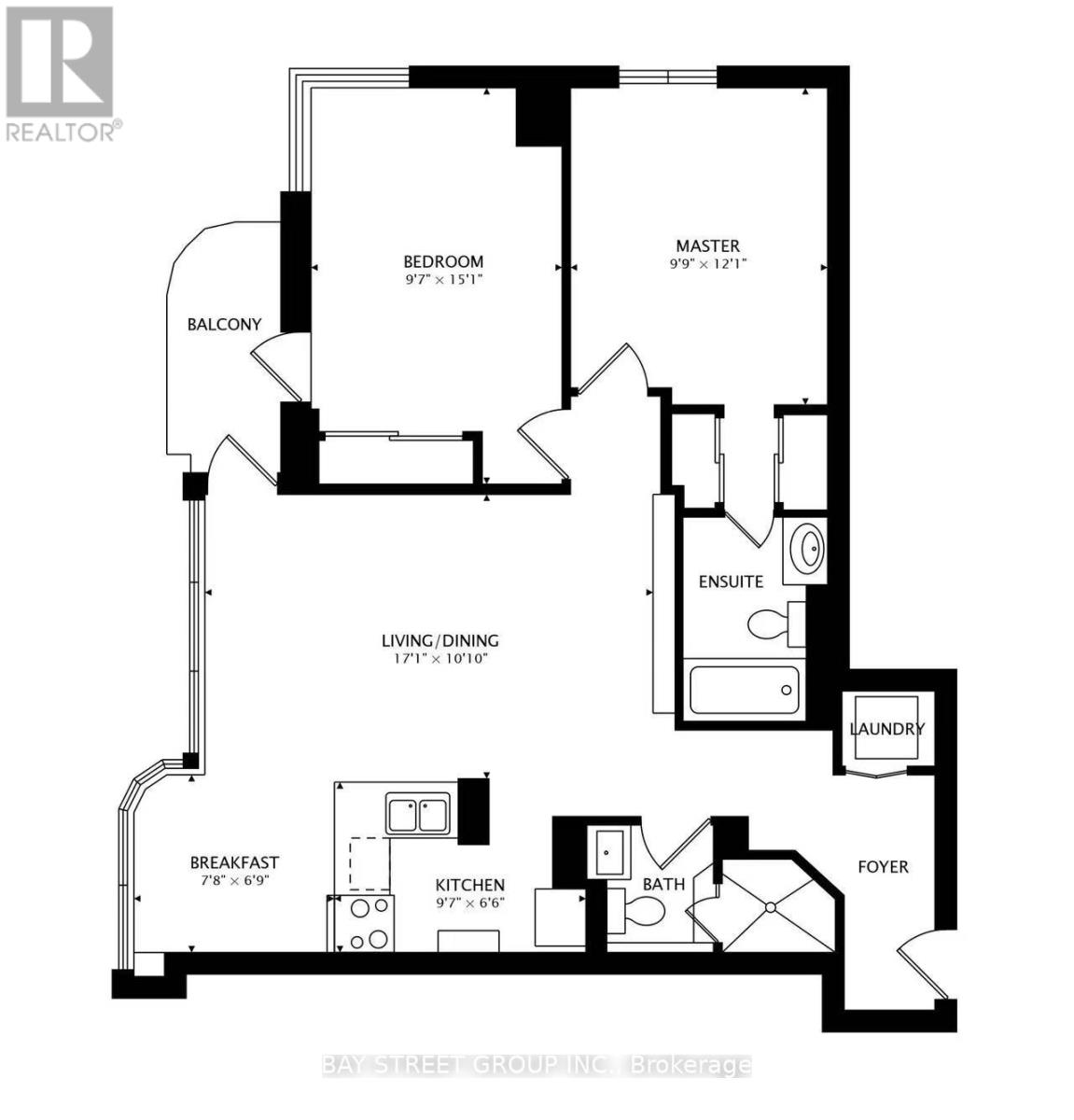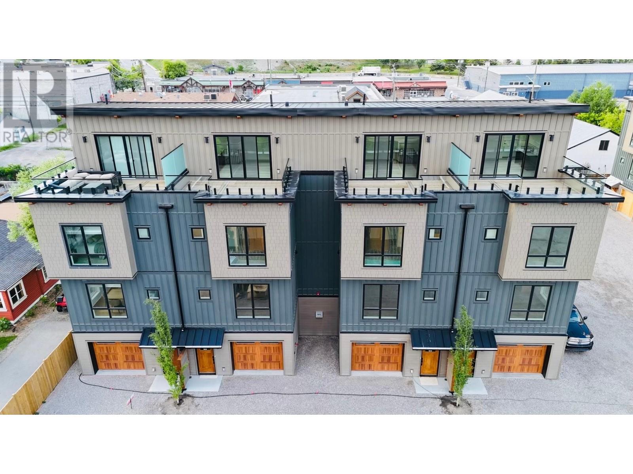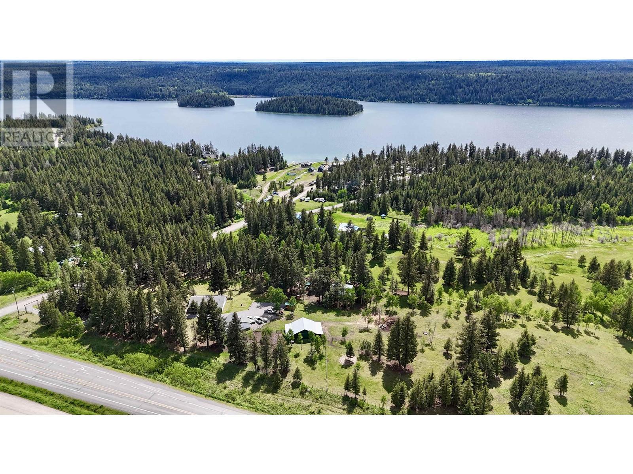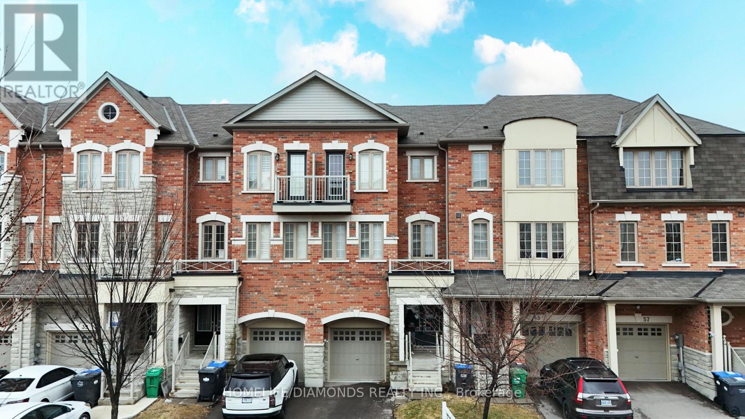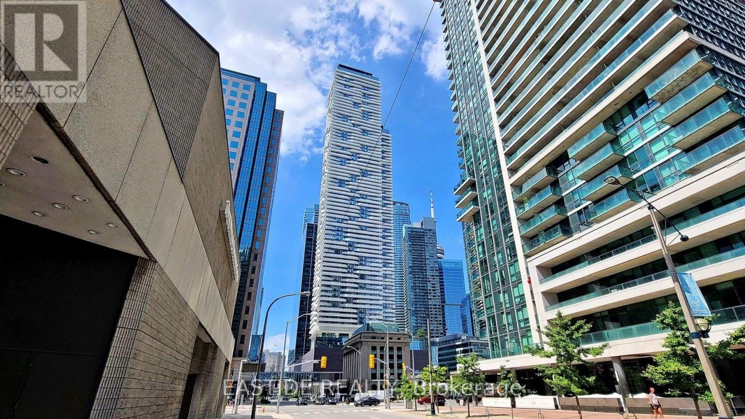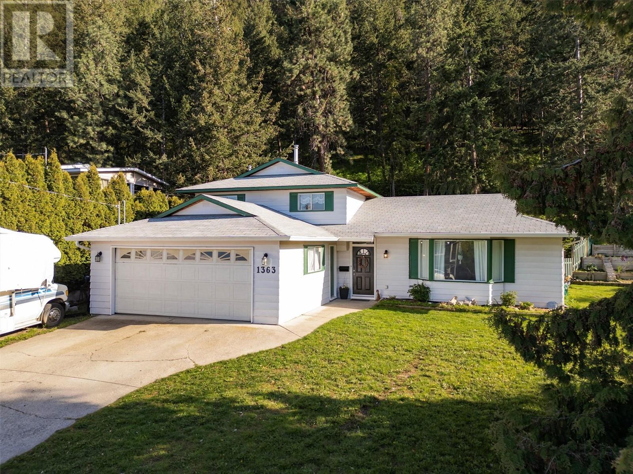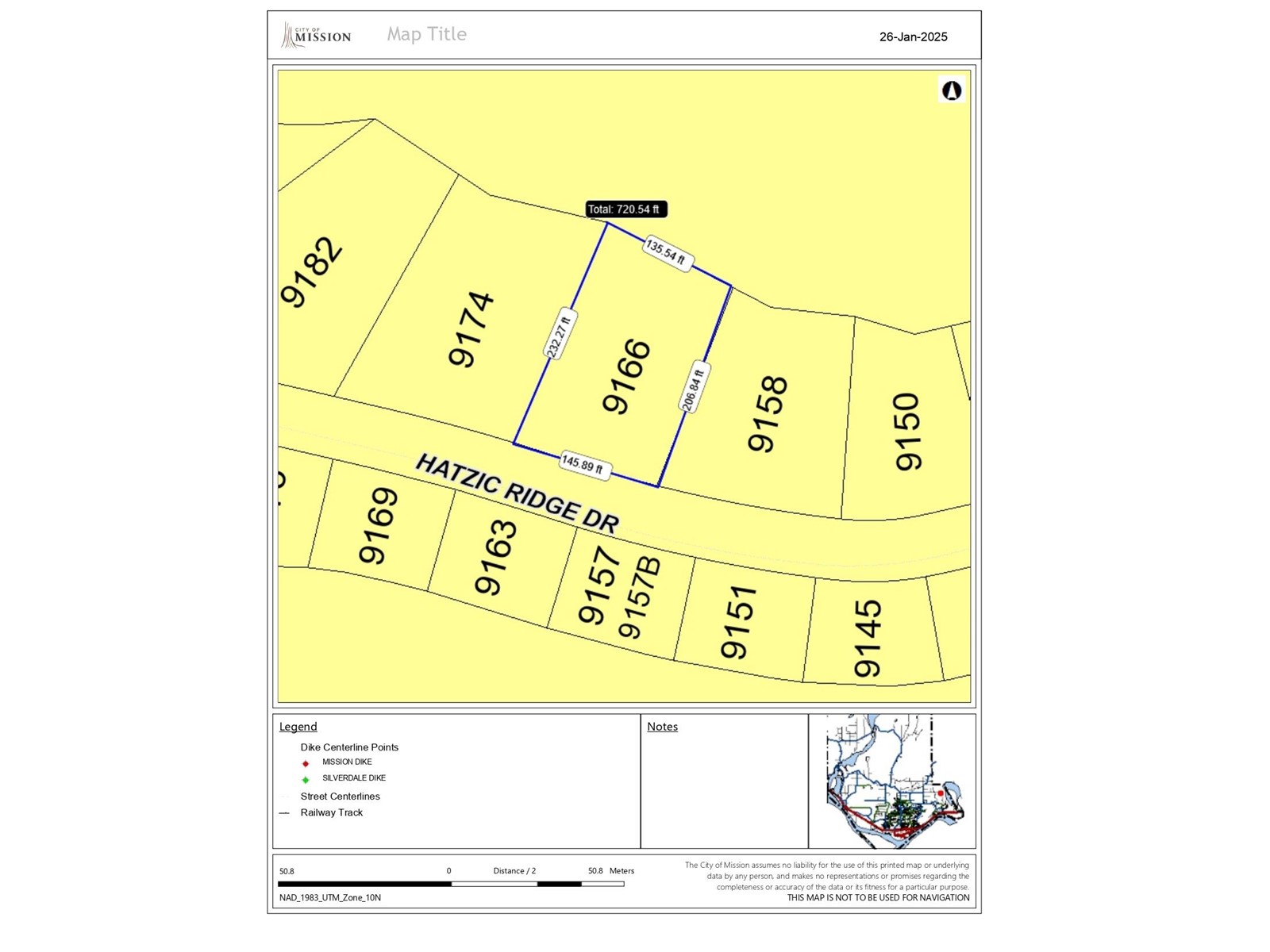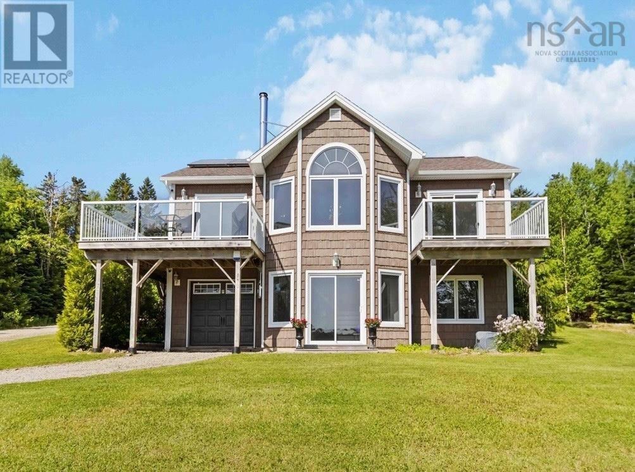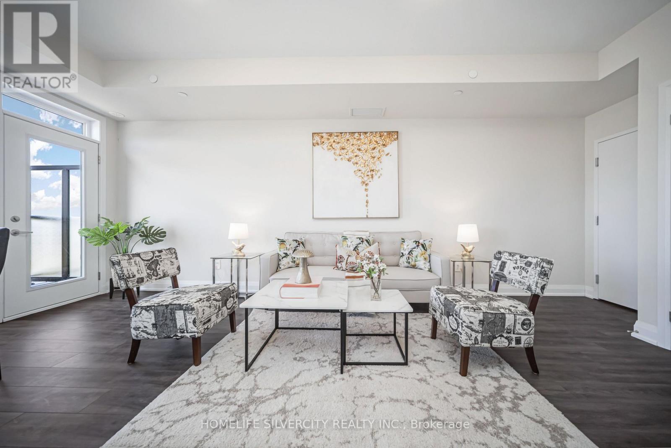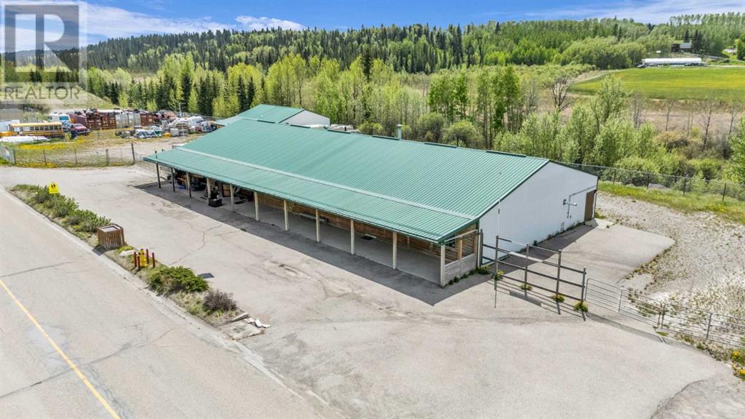105-2 Klondike Road
Whitehorse, Yukon
Discover The Summit, an exceptional new residential project in Riverdale, Whitehorse, offering sophisticated condo living amid serene natural surroundings. Designed to elevate your lifestyle, The Summit seamlessly blends comfort, quality, and convenience, providing residents with thoughtfully designed spaces, modern amenities, and easy access to vibrant community attractions and outdoor recreation. Features include 10' ceilings with exposed wood, large windows, modern kitchens and tile bathrooms, private balconies, and more! Enjoy the perfect balance of tranquility and city living at The Summit--your gateway to a remarkable Yukon experience. (id:60626)
Yukon's Real Estate Advisers
Pc19 74 Pearlgarden Close
Dartmouth, Nova Scotia
READY TO MOVE IN! Introducing The Portland by Cresco, a sophisticated residence in The Parks of Lake Charles. Spanning 2,626 Sqft, this meticulously designed basement garage home features 4 bedrooms, 3.5 bathrooms , and an open-concept main floor with an office space, in addition to the living room, dining room AND family room! Enjoy the luxurious touch of engineered hardwood and porcelain tile flooring, and appreciate the finer details, including soft-close mechanisms on all cabinetry, quartz countertops in the kitchen and bathrooms, and an upgraded plumbing package. Enhanced by thoughtful additions such as a walk through butler's pantry, an oversized kitchen and island, linear fireplace feature wall and covered porch, the Cascade seamlessly integrates modern living with practical design elements. Heated with a fully ducted heat pump with integrated HRV system. Located just off the Waverley Road, living in this new vibrant Dartmouth community fosters an active lifestyle with interconnected trails and east access to Shubie Park, and not to mention major shops and restaurants within a 10 minute reach. (id:60626)
Royal LePage Atlantic
139 Bela Dr
Millet, Alberta
MASSIVE & MAGNIFICENT in MILLET! Custom built, 2,100 sq ft EXECUTIVE BUNGALOW, 0.44 ACRES of Land on a quiet Cul-de-Sac. 4 Bdrms (all w/ walk-in closets), Den & 3 Full Baths incl. 5 pce Ensuite w/ Steam Shower & Air Jet Tub. Spacious Kitchen w/ CAESARSTONE COUNTERS, JennAir GAS STOVETOP, Pantry & LARGE ISLAND. Fully Finished lower level offers plenty of additional living space & storage. ALL SEASON SUNROOM, MAIN FLOOR LAUNDRY, CENTRAL AIR CONDITIONING, GAS FIREPLACE, 9' CEILINGS & Coffered Ceilings. HEATED, TRIPLE, ATTACHED GARAGE (926 sq ft) w/ floor drains, sink w/ hot & cold water taps, 200 Volt outlet & 2 man doors. Park-like, landscaped Yard w/ VIEWS OF THE RAVINE & no rear neighbours! Composite Decking, In-Ground Sprinkler System, o/s Shed w/ Overhead Door (15'x 23'), Saskatoon Bushes & Apple Trees. 45 kms south of Edmonton, 20 kms to the Airport & a 20 mins commute to Leduc. Potential to build 2nd House on the Land (income property or multi-family living). Quality & Pride of Ownership! (id:60626)
RE/MAX River City
42 Gretna Drive
Brampton, Ontario
Beautiful Detached 3-Bedroom Bungalow in Prime Central Brampton Location! Welcome to this charming and well-maintained detached bungalow, nestled in the heart of Central Brampton. This bright and spacious home features 3 generous-sized bedrooms, a functional layout, and a large lot with plenty of outdoor space perfect for families or future expansion. Located just minutes from Brampton Downtown, Brampton Innovation District GO station, major, public transit, and top-rated schools. Enjoy the convenience of nearby shopping at major grocery stores, proximity to Sheridan College and university campuses, as well as parks, libraries, and the Chris Gibson Recreation Centre. Whether you are a first-time homebuyer, investor, or downsizing, this home offers the perfect blend of location, lifestyle, and potential. Don't miss out on this incredible opportunity to own a detached home in a thriving and family-friendly neighborhood! (id:60626)
RE/MAX Gold Realty Inc.
2200 Watercolours Way
Ottawa, Ontario
Open concept home situated on a corner lot with beautiful curb appeal and multiple interior/exterior upgrades. For MoreInformation About This Listing, More Photos & Appointments, Please Click "View Listing On Realtor Website" Button In The Realtor.Ca BrowserVersion Or 'Multimedia' Button or brochure On Mobile Device App. (id:60626)
Times Realty Group Inc.
311 - 556 Marlee Avenue
Toronto, Ontario
Built by Chestnut Hill Developments, The Dylan Condos offers luxurious urban living in the heart of Midtown Toronto. This stunning mid rise building offers a state-of-the-art gym, outdoor dining with BBQ, fire pit, party room, entertaining kitchen with dining area, lounge, meeting area and more! The unit features open-concept design, large windows and a stylish kitchen with full-size appliances. Located just a 3 minute walk to Glencairn subway station, 6-minute walk to Eglinton LRT, 2 subway stops to Yorkdale Mall and 6 subway stops to York University. Quick access to 401 with connection to 404 and 400. Lawrence Allen Centre is a short walk away where you will find all the local amenities for your everyday needs such as Fortinos, LCBO, Canadian Tire, Pet Smart, Winners, Home Sense, etc. A true gem and not to be missed! (id:60626)
Orion Realty Corporation
7721 Parkview Crescent
Niagara Falls, Ontario
Welcome to 7721 Parkview Crescent! This stunning and meticulously maintained 3 bedroom, 2-bathroom raised bungalow is a true showstopper! Step inside to discover a fantastic open-concept main floor, perfect for entertaining and everyday living. Natural light pours throughout this home. The spacious second-level primary retreat offers a private sanctuary, complete with a walk-in closet and a beautiful 4-piece ensuite. Two additional generous bedrooms on the main level provide plenty of space for family or guests, along with ample storage throughout. The bright and inviting lower level features large windows, an office, an oversized rec room with a cozy gas fireplace, additional storage, and a convenient walk-up to the back yard ideal for in-law potential or multi-generational living. Enjoy the outdoors in the fully fenced backyard, which includes a large deck off the dining room, a patio for relaxing or entertaining, and a handy storage shed. Steps away from Preakness Park with playground, ball diamond, basketball courts and ice rink - perfect for kids and dogs to run and play year round. No stress or worries here - you will have complete peace of mind because this home is loaded with updates including: Kitchen (2023) Furnace (2024) A/C (2020) Roof (2018) Located in a highly sought-after neighborhood close to schools, parks, shopping, and quick highway access this home truly has it all. Don't miss your chance to own this beautiful family-friendly property! (id:60626)
The Agency
1910 - 736 Bay Street
Toronto, Ontario
Sun Filled Corner Suite, 2 Bedrooms, 2 Bathrooms With Parking & Locker At Bay & College. This Split Bedroom Layout Has Spacious Rooms In The Heart Of The Financial & Hospital District, Walking Distance To Universities/Colleges, Yorkville, Public Transportation, Queens Park & Mars. Amenities Include 24 Hr Concierge/Security, Exercise Room, Large Swimming Pool, Sauna, Visitors Parking, Guest Suites, Board Room, Card Room, Party Room, Billiard/Recreation Room & Bicycle Room. (id:60626)
Bay Street Group Inc.
281 Merryman Dr
Mayne Island, British Columbia
A 10-minute walk from the Village Bay ferry terminal will lead you to this hidden gem: an undeveloped 10-acre property set in a valley at the foot of Mt Parke. Dappled light brings a feeling of peace and tranquility to this wooded lot, capturing the sunlit vistas of surrounding meadows & farmland. A magnificent ravine meanders through the property with the sound of water flowing down Deacon Creek. The lot offers several potential building sites and a drilled well is already in place. Zoning is agricultural, so whether you want to build off grid, reclaim some land for farming, or use wood from the property to build your dream home in a secluded park-like setting, this is a place you must see. Come Feel the Magic! (id:60626)
RE/MAX Mayne-Pender
510 14th Street Unit# 304
Invermere, British Columbia
Discover lakeside luxury at Vista Heights, an exclusive enclave of eleven townhomes where modern design meets ultimate convenience—right in the heart of downtown Invermere, just steps from the water. Each home boasts a private rooftop patio with panoramic mountain and lake views, perfect for relaxation or entertaining. In the new phase, enjoy an expansive, double-length garage designed to fit two medium-sized vehicles or even a boat, complete with additional under-stair storage for all your gear. Step inside to a welcoming second level with an open-concept kitchen, dining, and living area anchored by a cozy fireplace. Elevate your lifestyle on the versatile fourth level, where you can add an extra bedroom—maximizing your investment—or create a custom mini-bar lounge. Already equipped with a mini-bar, this space is ideal for sipping morning coffee at sunrise, soaking up the midday sun, or unwinding with a sunset cocktail. Situated within walking distance of dining, beaches, and much more—and just a short drive to world-class golf and skiing—Vista Heights promises carefree living in a lakeside setting. With no rental restrictions, it’s more than just a home; it’s a luxurious, worry-free lifestyle. Don’t miss your chance to be part of the first phase of ownership in this exceptional community. Welcome to the life you’ve envisioned. (id:60626)
Royal LePage Rockies West
510 14th Street Unit# 401
Invermere, British Columbia
Discover lakeside luxury at Vista Heights, an exclusive enclave of eleven townhomes where modern design meets ultimate convenience—right in the heart of downtown Invermere, just steps from the water. Each home boasts a private rooftop patio with panoramic mountain and lake views, perfect for relaxation or entertaining. In the new phase, enjoy an expansive, double-length garage designed to fit two medium-sized vehicles or even a boat, complete with additional under-stair storage for all your gear. Step inside to a welcoming second level with an open-concept kitchen, dining, and living area anchored by a cozy fireplace. Elevate your lifestyle on the versatile fourth level, where you can add an extra bedroom—maximizing your investment—or create a custom mini-bar lounge. Already equipped with a mini-bar, this space is ideal for sipping morning coffee at sunrise, soaking up the midday sun, or unwinding with a sunset cocktail. Situated within walking distance of dining, beaches, and much more—and just a short drive to world-class golf and skiing—Vista Heights promises carefree living in a lakeside setting. With no rental restrictions, it’s more than just a home; it’s a luxurious, worry-free lifestyle. Don’t miss your chance to be part of the first phase of ownership in this exceptional community. Welcome to the life you’ve envisioned. (id:60626)
Royal LePage Rockies West
4457 Fircrest Road
Lac La Hache, British Columbia
* PREC - Personal Real Estate Corporation. Welcome to “Almost a Ranch” an ideal mix of rural comfort and small business potential. This 1,800 sq ft, 3-bed, 2-bath rancher features a bright, open layout, cozy wood stove, and a southwest-facing deck with natural gas BBQ hookup perfect for relaxing or hosting friends. The 10-acre property is fully fenced and cross-fenced for livestock, with multiple pastures and mature trees. Outbuildings include a 3-stall barn with hay storage, meat-cutting room and walk-in cooler, chicken coop, woodshed, 4-car garage/shop, a charming guest cabin ideal for a B&B, and a well-known farm store with easy access and strong community support. Two productive wells serve the land, and a Generac natural gas backup keeps everything running smoothly. Just a short walk to the lake and located right off the highway ideal for business exposure, easy access, and weekend guests. Only 20 minutes to 100 Mile House or 35 to Williams Lake. Neighboring 10-acre parcel also available for those looking to expand. (id:60626)
RE/MAX 100
43 Sprucewood Road
Brampton, Ontario
ATTN FIRST TIME BUYERS/ INVESTORS!!!! Bright, Spacious, Executive 3 bedroom Townhome! FREEHOLD! 3 Car Parking. Direct Exterior Access to your Private Backyard! Perfectly situated in the desirable Heart Lake East community! With direct garage access, no sidewalk!, a private backyard, and close proximity to the breath-taking Heart Lake Conservation Park, highway 410, Trinity Commons shopping, Brampton Civic hospital, Turnberry Golf Club, parks, nature trails, excellent schools, and more, this home has it all!!! Ideal for families. (id:60626)
Homelife/diamonds Realty Inc.
6305 - 88 Harbour Street
Toronto, Ontario
Harbour Plaza Residence! Stunning Luxurious property built by Menkes. Functional Layout. 9ft Ceiling. Floor to Ceiling Windows. Breathtaking Lake and City views. Modern Open Concept Kitchen with Built-in Kitchen Appliances . Direct Access to P.A.T.H., Union station, GO train hub. Perfect Walk/Transit score. Steps to Financial District. Harbour front, Restaurants, Groceries, Entertainment District, Scotiabank Arena, CN Tower, Rogers Centre. Easy access to Highway. Excellent Condo Management and world class amenities. Bar, Outdoor BBQ, 24-hour Concierge, Pilates/Yoga Studio, Games Room, Guest Suites, Business center, reflecting pool, Party Room, Outdoor Terrace. **EXTRAS** B/I Cooktop, B/I Oven, Fridge, Microwave, Rangehood, Washer and Dryer, Existing Window Coverings, Existing Light Fixtures. (id:60626)
Eastide Realty
1363 Ponderosa Road
West Kelowna, British Columbia
Excellent value and location for this 3 level split home in Lakeview Heights! The open concept main floor features newer laminate flooring, a stunning new kitchen with new lighting, extra cabinetry/storage and a massive island for family gatherings. There is also a formal dining area and living room on this level with electric fireplace. The upper floor has three bedrooms, main bath with new tub, tiling and sink and 2 piece ensuite with new tile, flooring and counter. The lower level features a family room with gas fireplace surrounded by built in shelving, new flooring and new lighting. There is also a newer 2 piece bathroom on this level with space and drain to install a shower and plenty of extra storage space here too! The crawl space with newer extra insulation is accessed from the family room. If you're looking for a huge private backyard look no further, there is plenty of space here for kids, pets, lounging and gardening. Lots of room for parking including RV parking with sani dump. Conveniently located just steps to the high school, 2 ice arenas, hiking, and plenty of recreation. Also just a short drive to the Westside wine trail, beaches, shopping and restaurants. (id:60626)
RE/MAX Kelowna
Lot 30 Robert Woolner Street
Ayr, Ontario
Executive Townhomes available. FREEHOLD- NO POTL, NO CONDO FEES, NO DEVELOPMENT FEES . This large END unit is 1,987 square foot (other plans available) 3 bedroom, 3 bathroom home has a huge unfinished basement which includes a 3 piece rough in, a 200 amp service and Central Air Conditioning. and 5 Appliances , are some of the upgrades included. The double door entrance opens to a spacious open concept main floor layout with sliders off the kitchen and a two piece bathroom. Upstairs has the convenient laundry room and 3 large bedrooms with two full bathrooms. Access from garage into home and access from garage to your backyard. Parking for 3 cars, ( PRIVATE DRIVEWAY )one in the oversized garage and two in the double length PRIVATE driveway. A family oriented community nestled within a residential neighbourhood. Closings are Summer/Fall 2025. Visit our Presentation Center at 173 Hilltop Dr., Ayr. Open Saturday and Sunday from 1:00-4:00, or by private appointment. TOTAL $25,000 DEPOSIT balance at closing. (id:60626)
RE/MAX Icon Realty
508 - 223 Princess Street
Kingston, Ontario
Don't look any further than The Crown Condominiums in the heart of Kingston! This fifth-floor unit boasts two-bedroom, two-bathrooms and is ready for occupancy as of May 2025. Featuring 912 square feet, two spacious bedrooms, open concept living and dining room areas, in-suite laundry, two 4-piece bathrooms one ensuite and the other a semi-ensuite, and amazing views! Amenities include a private rooftop terrace with BBQ, dining and lounge areas, greenery, yoga and outdoor activity space; concierge service, exclusive access to a Fitness Centre and Yoga Studio and a Party and Multi-Purpose Room with a full kitchen. Underground parking, bike storage and lockers available at an additional cost. With over 20 years of experience in urban development, IN8 Developments is dedicated to designing innovative and efficient housing solutions and has successfully launched and rapidly sold-out numerous projects. The Crown Condominiums offers an unparalleled location, surrounded by restaurants, cafes and both chain and boutique retail in the heart of Kingstons vibrant downtown core. You are literally within 10 minutes-walk to almost all of historic downtown Kingston and the waterfront, and a very short commute to Queens University or RMC. "Images showcase an alternate unit to illustrate the full potential of this space." (id:60626)
Royal LePage Proalliance Realty
809 838 Broughton St
Victoria, British Columbia
Welcome to The Escher, a steel and concrete building by renowned Chard developments. Enjoy the sunsets from the 8th floor of this corner unit which boasts panoramic, south west facing views of downtown Victoria. This turn-key unit shows like new, with tasteful updates including crown mouldings, a wainscoting feature wall, upgraded kitchen pantry, laminate plank flooring and fresh paint throughout. Flooded in natural light, the open concept design offers great separation between bedrooms including stainless steel appliances, quartz countertops and in suite laundry. Not to mention a 99 WALK SCORE ! Walk to the inner harbour, YMCA, Beacon hill park, the Royal theatre, coffee shops and restaurants, all just steps away. The unit comes with one underground secured parking stall, bike storage and storage locker. Common features include a rooftop patio with built-in gas BBQ’s, electric car chargers, a pet washing station, bike repair station and on-site caretaker. Book your showing today ! (id:60626)
RE/MAX Camosun
7 Grand River Street N Unit# 203
Paris, Ontario
Step into riverside luxury at Unit 203—an elegant 865 sq/ft 1-bedroom suite with a private 150 sq/ft riverside patio that brings the beauty of the Grand River right to your doorstep. This is more than just a condo—it's a lifestyle. From the moment you enter the secure, boutique building, you'll feel the difference that true craftsmanship and thoughtful design make. Inside, the open-concept layout is rich with upscale finishes: wide plank hardwood flooring, automated blinds, a chef-inspired kitchen with integrated Fisher & Paykel appliances, quartz countertops, and a spa-like bathroom complete with heated floors. Whether you're enjoying morning coffee by the river or hosting friends in your stylish kitchen, every detail in this suite is designed to impress. And with direct outdoor access and low-maintenance living, it's the perfect blend of nature and modern luxury. 5 units remain in this one of a kind 6 unit condo building in the heart of Paris! (id:60626)
RE/MAX Twin City Realty Inc
407 - 125 Third Street
Cobourg, Ontario
# Discover Elegant Harbourwalk Living. Be part of the Lakeside Community in this luxurious and beautifully appointed 1,140 sq.ft. penthouse suite, nestled in the heart of Cobourg's prestigious Harbourwalk community at 125 Third Street. This exceptional residence blends sophistication with everyday comforts, creating an ideal retreat. Sunlight streams through generous windows, illuminating a naturally sun-filled principal area that flows seamlessly into a gourmet kitchen, which features abundant storage and ample counter space for all your culinary needs. A thoughtfully designed open concept includes the kitchen, dining room & living room with a natural gas fireplace and walk-out - providing access to your lake-view balcony seating where breathtaking sunsets over the ever-changing waters of Lake Ontario and north/west views over the roof tops of Cobourg is your stage. The primary bedroom offers spacious double closets and a private ensuite bath; a personal oasis for relaxation. Meanwhile, the second bedroom includes ample storage and convenient access to a semi-ensuite 3-piece bath, ensuring comfort for family or guests. Practical luxuries abound, including in-suite laundry, heated underground parking, close to the elevator and an additional storage locker to keep those extra items safe and organized. Common elements include a versatile Party/Meeting Room, ideal for hosting larger gatherings or special events. Located in the charming town of Cobourg, just 60-90 minutes east of Toronto, you can enjoy peaceful waterfront living while being steps away from downtown's delightful boutiques, diverse restaurants and a seasonal farmers' market. The sandy beach, Victoria Park, waterfront boardwalk and Ecology Garden offer abundant recreational opportunities for outdoor enthusiasts, while history enthusiasts will appreciate the Sifton Cook Heritage Centre and the surrounding historical neighbourhood and homes. Your lakeside sanctuary awaits, ready to welcome you home. (id:60626)
Royal LePage Proalliance Realty
9166 Hatzic Ridge Drive
Mission, British Columbia
This beautiful property boasts a generous 30,568 Sq ft lot with breathtaking mountain and valley views, offering the perfect setting for your dream home. Situated in Mission, this prime piece of real estate is fully serviced with city water and sewer, making it ready for your vision to come to life. Don't miss this rare opportunity to own a piece of land in such a picturesque location. start planning your dream home! (id:60626)
Century 21 Coastal Realty Ltd.
110 Oakridge Road
Mill Road, Nova Scotia
Your Dream Lakeside Escape on Wallaback Lake Awaits! Welcome to your very own slice of paradise, where every day feels like a vacation! This incredible year-round home offers 170 feet of private frontage on the stunning Wallaback Lake. Its the perfect sanctuary for both quiet relaxation and thrilling adventures, and even comes with a charming, wired lakeside bunkhouse for visiting friends and family! The adventure starts right at your doorstep. Wallaback Lake is a treasure, with fantastic fishing and countless coves and islands just waiting to be explored by boat or kayak. Ride your snowmobile, bike, or 4x4 straight from the garage onto hundreds of kilometers of groomed trails for year round fun. Inside the gorgeous 2-bedroom, 2-bath open-concept home, youll wake up to the sun rising over the sparkling water from nearly every room. The vaulted ceilings create a bright, airy atmosphere that pulls the beautiful scenery indoors. After a day of exploring, soothe your muscles in your very own indoor sauna or curl up by the cozy wood stove. Working from home is an absolute dream with high-speed Bell Fibre Op internet, and your year-round comfort is guaranteed with an amazingly efficient heating system that uses solar, heat pump, propane and electric. Your expansive, glass-paneled wrap-around deck is the perfect spot to soak it all in, from morning coffee with the ducks to those stunning evening skies. Wander down to your private shoreline (yes, those are red and green grape vines) to your large dock, where peace and quiet are a way of life. While it feels like a world away, in reality, youre only a 10-minute drive from the conveniences of New Ross, including groceries, Canada Post, banks, schools, and churches. The charming town of Chester and the South Shore is just 30 minutes away, and you can drive to Halifax in about an hour. Plus, several excellent golf courses are nearby. This isn't just a property; it's a lifestyle. Come find your oasis. (id:60626)
Sutton Group Professional Realty
109 - 1577 Rose Way
Milton, Ontario
Experience Modern Condo living in this beautiful, 2 Bedroom, 2 bathroom, 2 Parking. Condo located in a desirable low rise building in Milton sought after Cobban neighborhood. Main floor offers a contemporary kitchen with Quartz countertops, stainless steel appliances, Expensive windows that provide abundance of natural light. 9ft ceiling and carpet free throughout. 2nd floor offers Primary bedroom with closet and ensuite and 2nd Bedroom ideal for guests, office space or family use. Ensuite laundry, Underground parking and Terrace. close to schools, parks, shopping, transit and major highway. (id:60626)
Homelife Silvercity Realty Inc.
211 Railway Avenue E
Cremona, Alberta
Prime Commercial Property – Cremona, Alberta6,000 SQ.FT Stand Alone Commercial Building: 8% + Cap Rate: 3 Properties: On 1.38 Acres FencedThis well—maintained 6,000—square—foot commercial building is situated on three separately titled commercial-zoned lots in the thriving rural community of Cremona, Alberta, and presents an exceptional opportunity. It offers a rare combination of space, functionality, and investment potential.Property Highlights:With its flexible interior layout, this 6,000 sq ft commercial structure is a unique offering that can accommodate various business uses.1,200 sq ft auxiliary building, ideal for storage, workshop, or additional operational supportFully fenced yard offering enhanced security, accessibility, and utilityPreviously operated as Cremona’s trusted hardware store, the property holds strong community recognition and goodwill.Strategic Location:Conveniently located just 55 minutes from Calgary, 40 minutes from Airdrie, and 35 minutes from Cochrane, this property offers easy access to major trade routes and the benefits of a supportive, small-town environment.Central positioning provides easy access to major trade routes while benefiting from lower operating costs in a supportive, small-town environment.Investment Appeal:This property is ideally suited for:Owner-occupiers seeking an established location with room to growExpanding businesses looking to relocate or consolidate operationsInvestors pursuing a high-demand asset with stable long-term potentialStandalone commercial properties of this scale and versatility are seldom available in Cremona. Whether your interest lies in retail, light industrial, professional or avocational services, or storage operations, this site offers the flexibility and visibility to support a variety of commercial enterprises. (id:60626)
Real Broker

