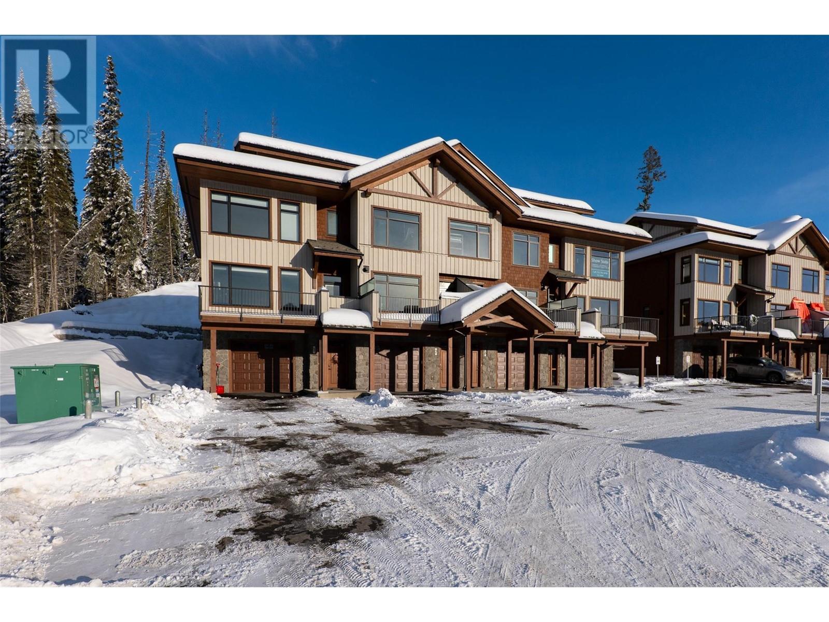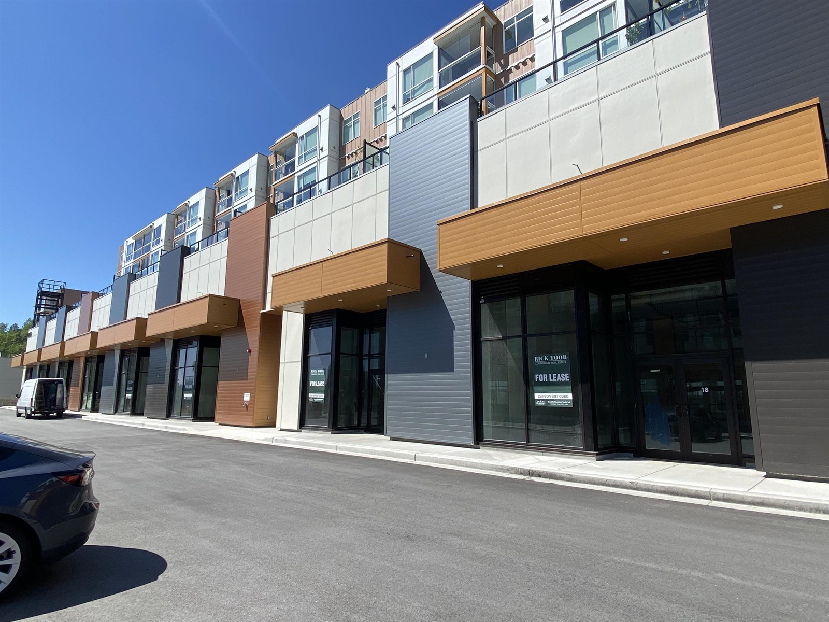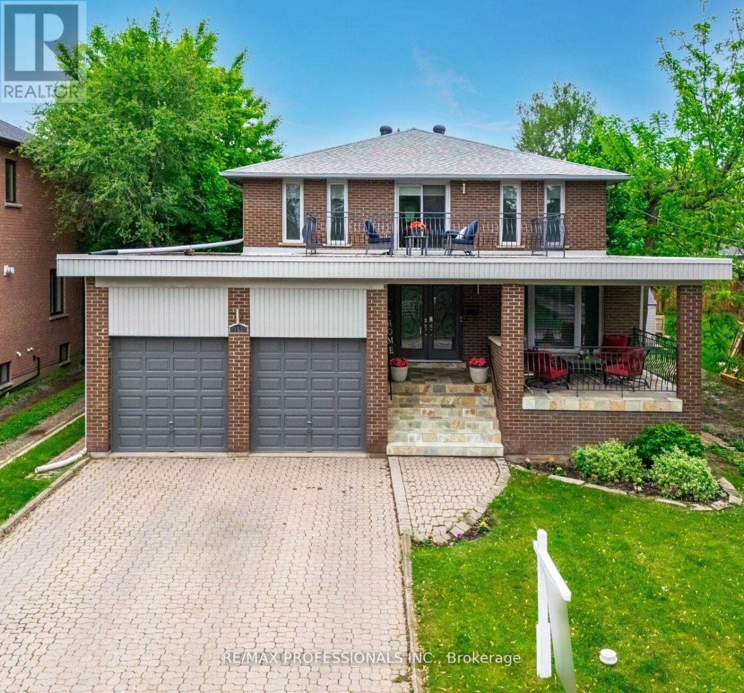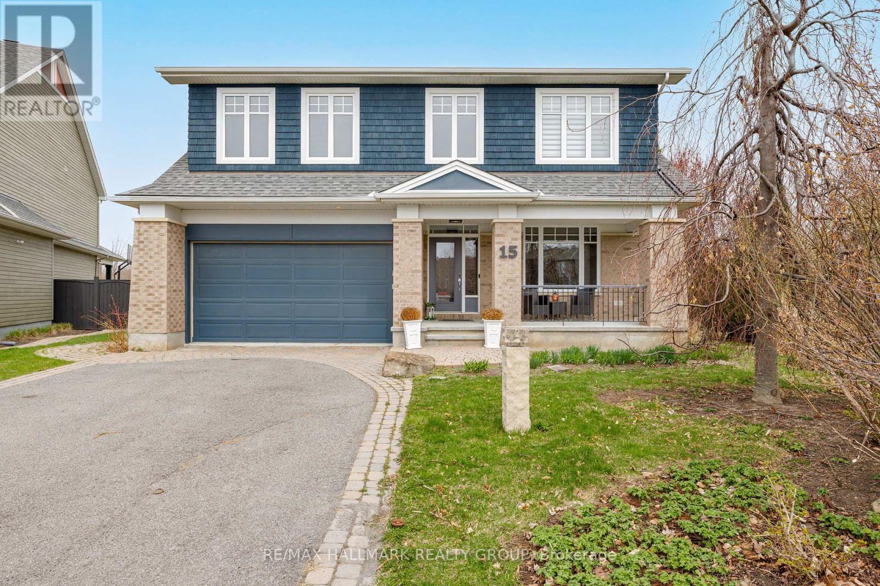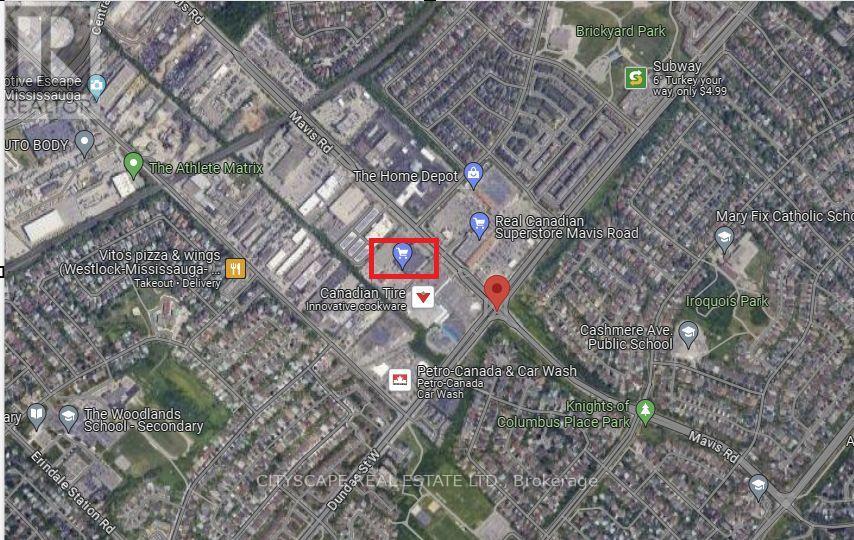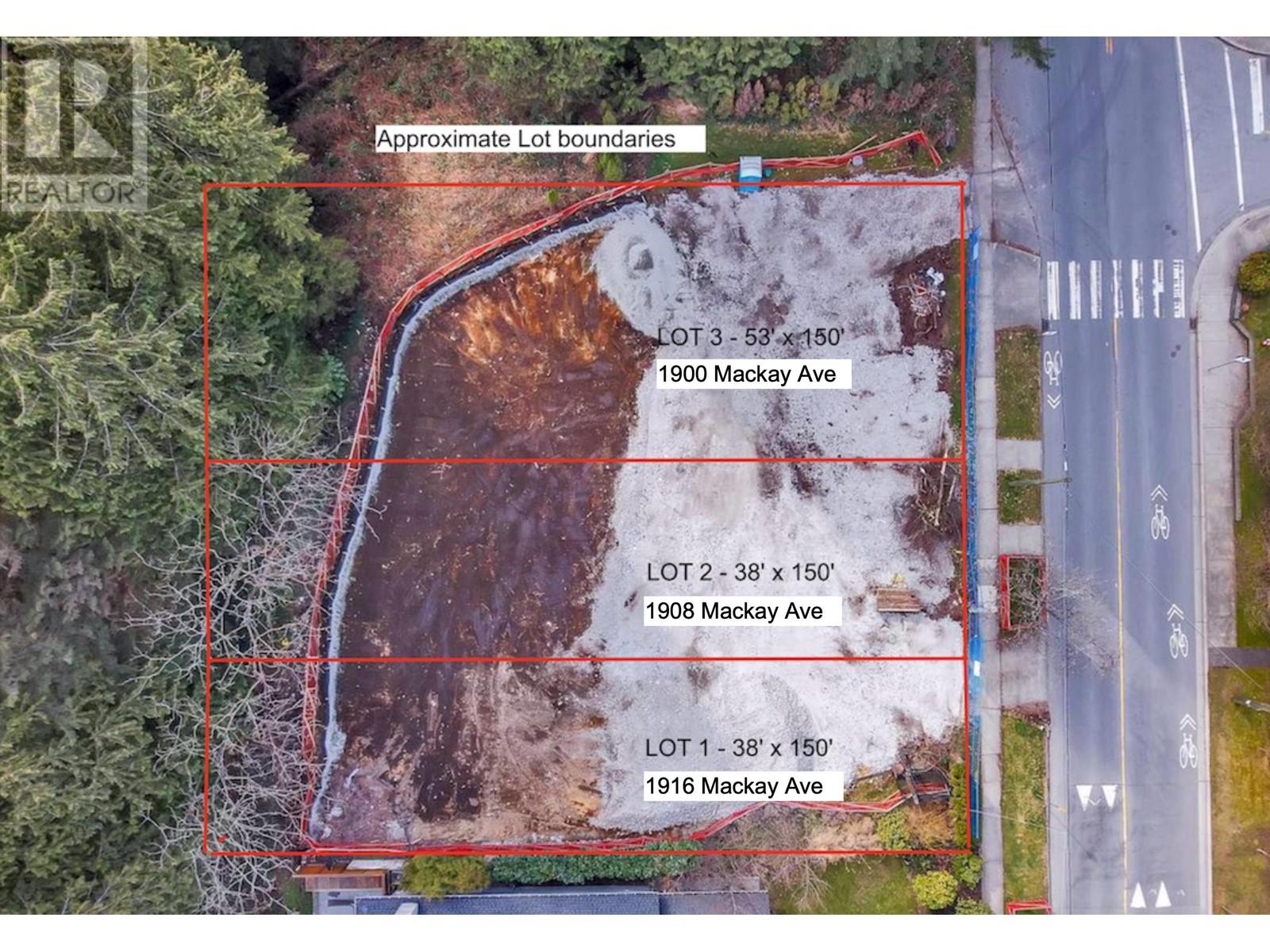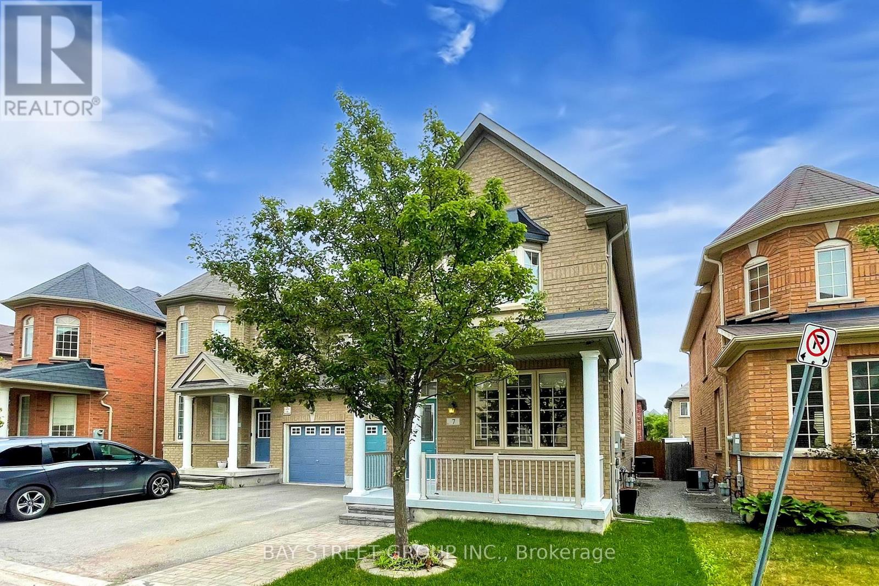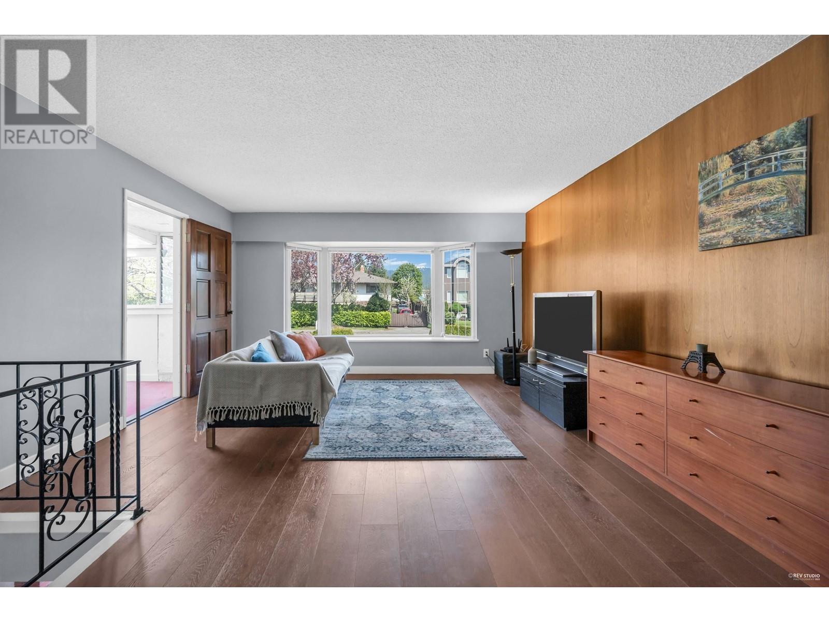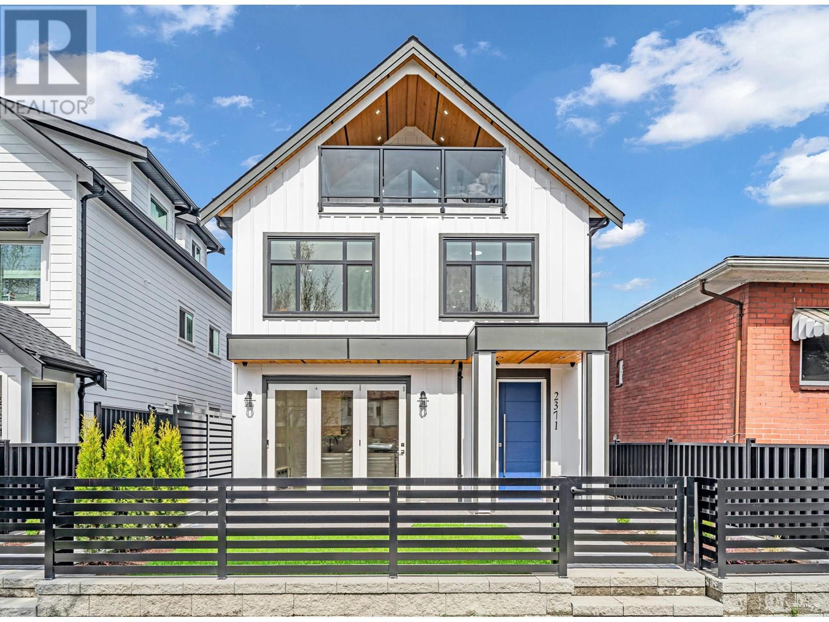7000 Mcgillivray Lake Drive Unit# 6
Sun Peaks, British Columbia
Discover Switchback Creek - Sun Peaks' newest luxury alpine homes, offering a perfect blend of relaxation and vibrant village life. Enjoy stunning mountain views, upscale designer finishes with premium upgrade options and flexible floor plans in both 6-plex and 4-plex configurations. Large 2 and 3 bedroom floor plans within the 6-plex option and 3 bedroom floor plans in the 4 plex option. Tailored for year-round mountain living, these residences feature spacious outdoor areas with hot tub hookup and gas BBQ connection, all set within a beautifully landscaped community with ample parking. Step outside to access over 30 kilometers of groomed Nordic trails, world-class mountain biking, hiking trails, and more. Switchback Creek also borders the 14th hole of the golf course. Short-term rentals are allowed, and the developer's disclosure statement is in effect. Price is GST applicable. Elevate your mountain lifestyle at Switchback Creek. *Please note that photos are of the staged unit* (id:60626)
Engel & Volkers Kamloops (Sun Peaks)
Lot 7 Railway Avenue
Grande Prairie, Alberta
BUILD HERE! A high-visibility service station, car wash, industrial Business centre, recreation centre, oilfield business, warehouse and many other businesses will prosper here! Just 500 meters away from the nearest fire hall (great for insurance), Urban Rail Business Park is located on Costco's road (116 Street) on a major four-lane artery. It has unparalleled access to both Hwy 43 and Hwy 40. Vendors and customers are across the road in Richmond Industrial Park. If high exposure, easy access, and nearby amenities, communities, vendors, and customers are valuable to your bottom line, Grande Prairie's Urban Rail Business Park could be the perfect fit for you. Flexible zoning for commercial/industrial options and flexible lot configuration. Lots range in price from $400K to $550K per acre. Railway spur possibilities on lots next to the railroad. (Lots 5-9 are not titled which allows extra flexibility for lot sizes. Lots 1-3 are titled). (id:60626)
RE/MAX Grande Prairie
18 31945 Lougheed Highway
Mission, British Columbia
1,575 Sq.Ft. retail / office space for sale in the New Outlook Village Mall of Mission. Featuring shell units ready for your ideas, with multiple units available. CD41 Zoning. Perfect space for personal care services, professional office, and more! Join COOP Grocery Store, Wendys, Blenz Coffee, Mucho Burrito, Popeyes Chicken, Pizza Pizza, and more. Projected to be one of the busiest shopping centres in Mission, don't miss out on this opportunity! Contact for details! (id:60626)
Advantage Property Management
152 Church Street
Toronto, Ontario
Custom-Built 4-Bedroom Home in Weston Village. Spacious, Thousands Spent on Updates & Move-In Ready! Welcome to this beautifully maintained custom-built home, originally constructed in 1981 by the builder for his own family. Situated in the desirable Weston Village neighbourhood, this residence offers exceptional value and space in a prime location near all major highways, Weston GO Station, and the UP Express making commuting a breeze. Set on a 50 x 134 ft lot, this sun-filled home boasts approximately 2,700 sq ft of updated living space, featuring: 4 generous bedrooms and 4 modern updated bathrooms, Family-sized eat-in kitchen with walkout to a private deck - perfect for entertaining. Spacious main floor family room with walk out to deck. Main floor laundry. Oversized double-car garage with private driveway. Front enclosed porch and a charming balcony above - ideal for morning coffee! Separate basement apartment/in-law suite with private entrance great for extended family or rental income. Fully updated throughout - just move in and enjoy! This is a rare opportunity to own a truly spacious, bright, and well-cared-for home in a convenient, transit-friendly neighbourhood. Underground sprinkler system. (id:60626)
RE/MAX Professionals Inc.
15 Marwood Court
Ottawa, Ontario
Experience luxury in this custom-built home with a beautiful, uniform design, set on a large pie-shaped lot backing onto parkland, the Jock River, and the 7th hole of Stonebridge Golf & Country Club. Located in the heart of Stonebridge, one of Ottawas most desirable and well-established communities, this home offers more than just beautiful living spaces. Residents enjoy access to top-rated schools, scenic walking trails, parks, and the championship Stonebridge Golf Course. The nearby Minto Recreation Complex offers everything from swimming and skating to fitness classes and community events. You're also just minutes from major shopping centers, restaurants, and transit routes, making it easy to balance a peaceful lifestyle with urban convenienceThe open-concept layout features a chefs kitchen with Wolf appliances, granite countertops, and a saltwater pool for the ultimate backyard retreat.The fully finished basement includes . Enjoy a high-end sound system with built-in speakers throughout the home, creating a seamless audio experience in every room.The 4th bedroom on the main floor is currently used as an office but can be converted back at the buyers request. Lot size: 10,171.89 sq ft. (id:60626)
RE/MAX Hallmark Realty Group
514 Keith Avenue
Newmarket, Ontario
Discover Your Dream Home in Prestigious Glenway Estates!This beautifully maintained 5-bedroom, 4-bath executive residence offers approximately 3,395 sq. ft. of elegant living space, ideal for families and investors alike. From the moment you enter, you're greeted by a grand Scarlett O'Hara staircase and elegant hardwood floors throughout. The main floor includes a private office, spacious principal rooms, and a chef-inspired kitchen with granite countertops, stainless steel appliances, and a walkout to a serene backyard with mature landscaping and a brand-new sundeck. Cozy up by the wood-burning fireplace in the inviting family room. Upstairs, the oversized primary suite offers a sitting area, a generous walk-in closet, and a luxurious 5-piece spa-like ensuite. Bonus Income Opportunity! A separate side-entrance 1-bedroom, 1-bath studio suite complete with its own laundry, fridge, and hot plate provides excellent versatility perfect as an in-law or nanny suite or for generating potential rental income. Located close to top-rated schools, parks, shopping, YRT transit, and Highways 400 & 9, this home combines luxury, lifestyle, and investment potential in one of Newmarkets most sought-after neighbourhoods. (id:60626)
Century 21 Heritage Group Ltd.
45 - 3092 Mavis Road
Mississauga, Ontario
Assignment Sale RESTAURANT & SHISHA LOUNGE Prime Commercial Condo in Mississauga:Located at 3092 Mavis Road in Mississaugaa prestigious and busy corridorthis assignment sale offers an exceptional opportunity to acquire a brand-new commercial condominium. The ground-level unit boasts approximately 1,361.35 square feet of open-concept space, making it ideally suited for a RESTAURANT & SHISHA LAUNG.Strategically positioned at the intersection of Mavis Road and Dundas Street, the property benefits from excellent visibility and convenience. It is surrounded by well-established residential subdivisions and is in close proximity to major destinations, including Square One Shopping Centre and the University of Toronto Mississauga. In addition, quick access to major highways such as the QEW and Highway 403 further enhances its appeal for both customers and staff.Key features include street-front exposure, individual utility metering, and an existing sprinkler system infrastructurewith any necessary modifications to be arranged through vendor-approved contractors. The tentative occupancy date for the unit is set for Fall 2026. As this is an assignment sale, the buyer will assume the terms of the original Agreement of Purchase and Sale, including applicable builder conditions and assignment fees, while taxes and maintenance fees are yet to be assessed.This is a rare opportunity to secure a premium commercial space in a high-demand area of Mississauga, perfect for investors or end-users seeking a strategic location for business operations and long-term growth. (id:60626)
Cityscape Real Estate Ltd.
1916 Mackay Avenue
Vancouver, British Columbia
OPPORTUNITY TO SAVE OVER $200,000 when you buy all 3 lots - BEFORE the NDP CLOSES the tax LOOPHOLE! Fully graded with Erosion and Sediment Control works in place. Great location 4 blks to Capilano Elementary IB World School and in catchment area for Carson Graham IB Secondary World school! And near all amenities and transportation! Well priced. FAVOURABLE FINANCING for QUALIFIED BUILDERS! (id:60626)
RE/MAX All Points Realty
7 Tufo Avenue
Markham, Ontario
Welcome to this bright, spacious, and beautifully kept home in a quiet, family-friendly Markham neighborhood. Featuring a professionally designed open-concept layout with Surround Sound prewiring, this home is perfect for both everyday living and entertaining. The elegant double-door entrance leads to a generous primary bedroom complete with a luxurious 5-piece en-suite and walk-in closet. Enjoy a modern kitchen, sun-filled living spaces, and a private backyard. Close to top-rated schools, parks, shopping, and transit this is the home you've been waiting for! (id:60626)
Bay Street Group Inc.
1026 Mcphail Court
West Kelowna, British Columbia
Welcome to 1026 McPhail Court, a true rare find! This spacious family home offers breathtaking views of Okanagan Lake and the city sky line. Located in West Kelowna’s highly sought-after neighbourhood, this spacious fully fenced .44-acre property combines luxury and practicality. A short walk with trailhead access across the street to Rose Valley Regional Park, it’s perfect for outdoor lovers. Spanning over 4,000 sq/ft across three levels, this home features 5 bedrooms and 3.5 bathrooms. The main floor boasts a formal living and dining room, a bright kitchen with classic cabinetry, a beautiful Italian Bertazzoni gas range and a massive pantry. A cozy open family room with a corner gas fireplace, perfect for hosting! The kitchen nook leads to a large 516 sq. ft. deck, offering breathtaking lake views! Upstairs, the large master bedroom includes a walk-in closet, a spa-like ensuite with a two-sided gas fireplace and a soaking tub looking out to the city lights and lake views. Two additional bedrooms and a full bath complete the second level. The lower level includes a family/rec room, two more bedrooms, and a full bath, with a private entrance. Perfect for an in-law suite. Bonus work shop off the triple-car garage. Ample parking for RV or boat, level yard with sufficient space that may be suitable for a pool installation (buyer to verify with local authorities regarding zoning and permits). This home combines comfort, luxury, and convenience. Schedule your viewing today! (id:60626)
Chamberlain Property Group
6932 Kitchener Street
Burnaby, British Columbia
Beautifully designed ½ duplex with a unique layout-both levels fully above ground, offering bright, spacious living areas and large bedrooms. Situated on a generous lot with a private backyard, this home offers comfort and privacy on a quiet street in one of North Burnaby´s most desirable, family-friendly neighborhoods. Within the catchment for Burnaby North Secondary. Recent updates include a renovated kitchen and bathrooms, and new engineered wood floors throughout. Main roof is 7 years old; flat roof 1 year. Priced attractively-ideal for entry-level buyers seeking land ownership in a prime location. A rare turnkey opportunity not to be missed! (id:60626)
Royal Pacific Realty Corp.
2371 Adanac Street
Vancouver, British Columbia
Introducing a brand new FRONT-FACING 1/2 duplex, offering luxury living with 3 bedrooms and 4 bathrooms. The interior boasts sleek, modern finishes that are both clean and durable, comes with 1 car garage. Thoughtfully crafted home designed to provide lasting quality and style. Comes with a 2-5-10 Year Home Warranty. Located steps away from Templeton Secondary, this home is incredibly central! SHOWINGS BY APPOINTMENT ONLY. (id:60626)
Sutton Group - 1st West Realty

