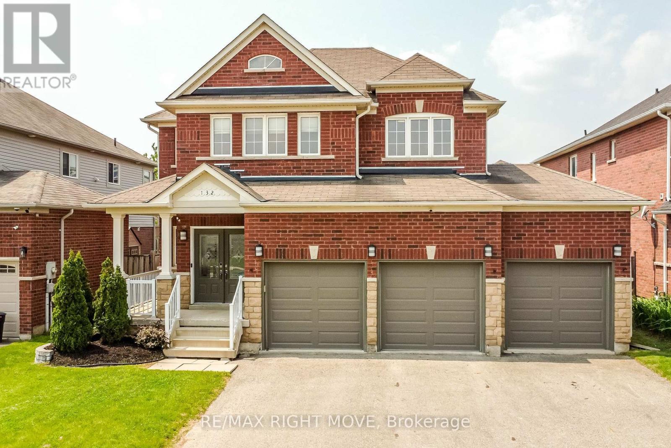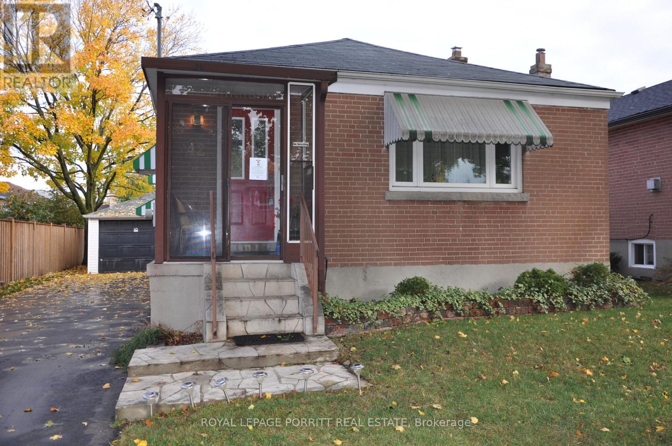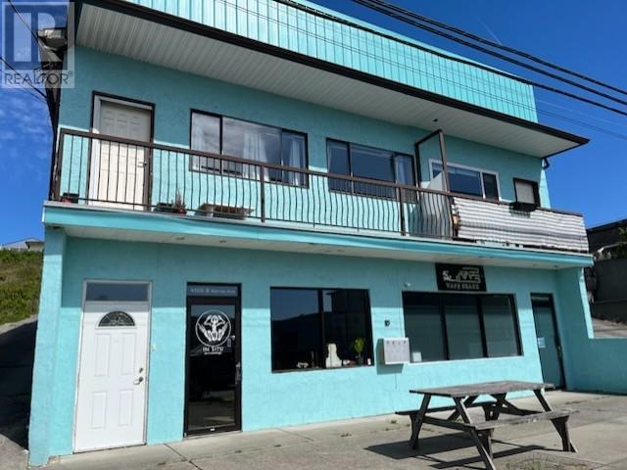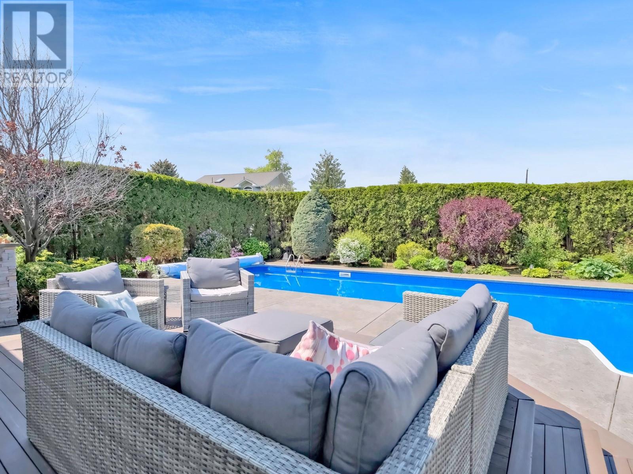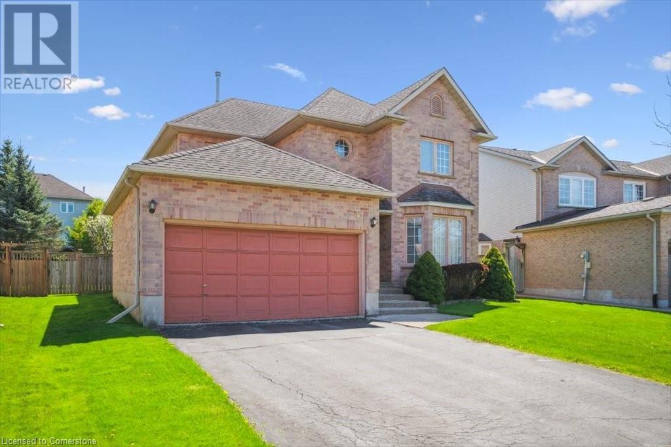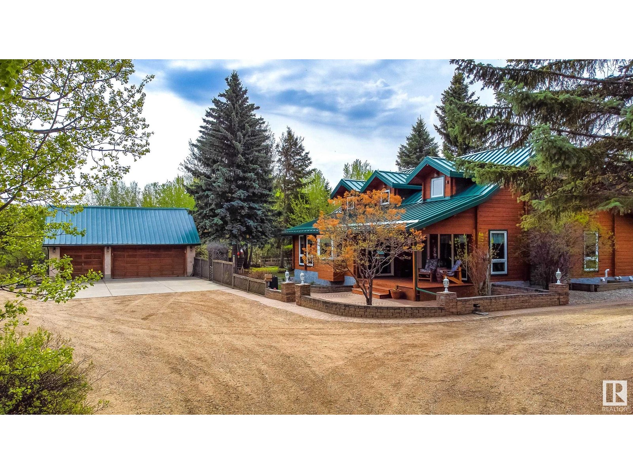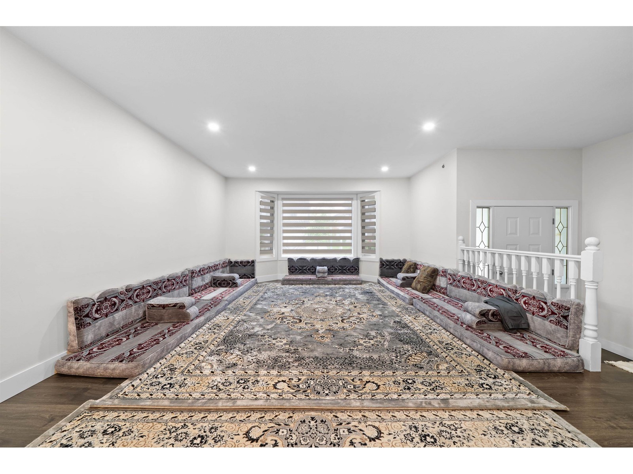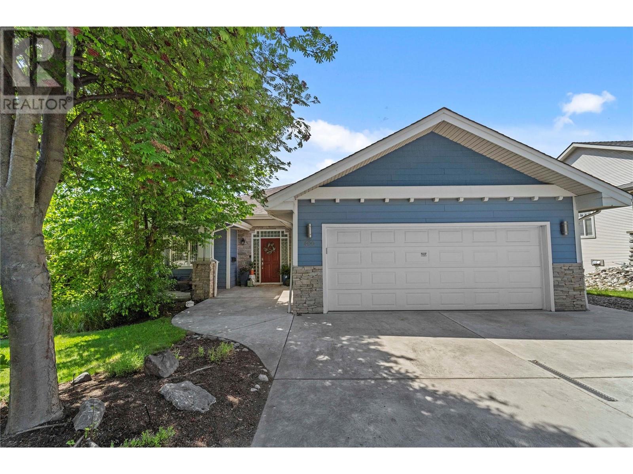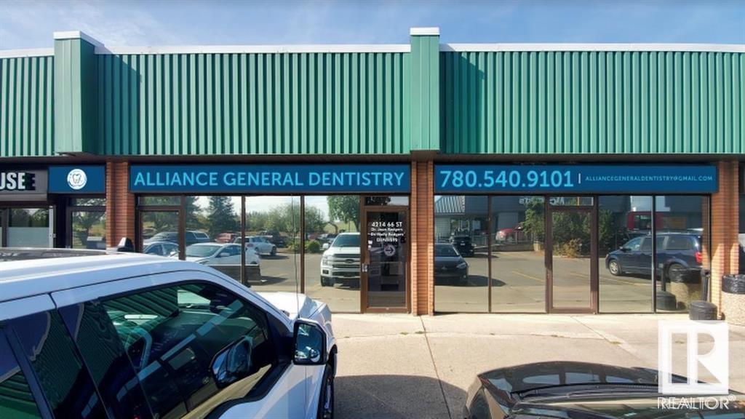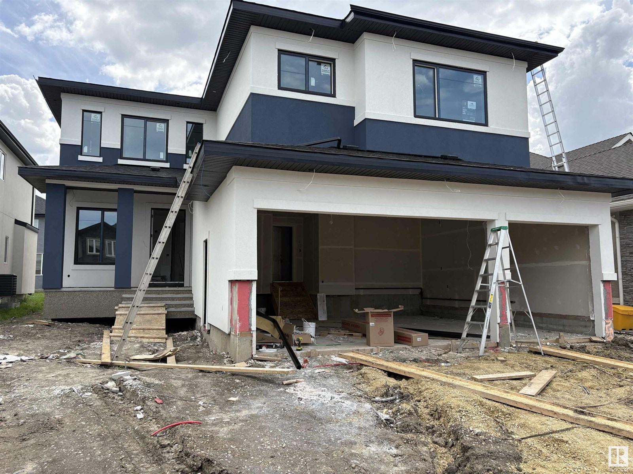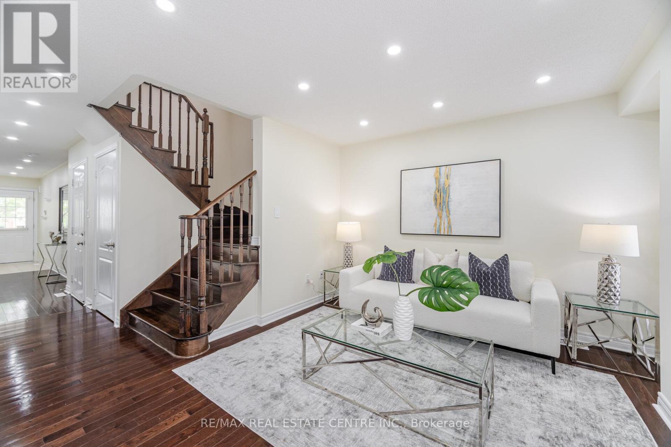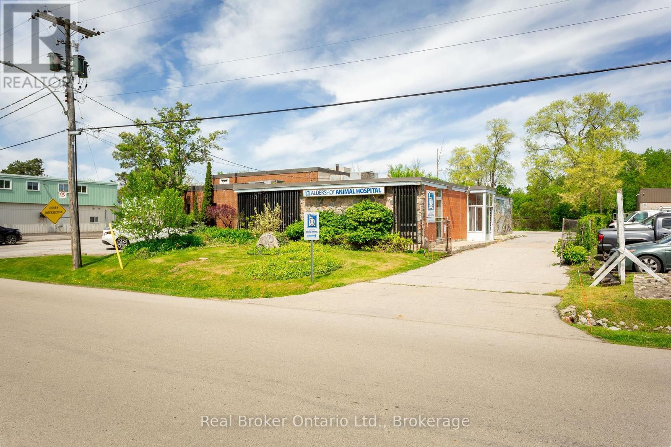132 The Queensway
Barrie, Ontario
Welcome to this exceptional Baywood-built residence, a perfect blend of comfort, space, and style, ideal for growing families. This upgraded all-brick home offers nearly 4,300 square feet of total living space, including a fully finished basement, and 3,175 square feet above grade. Built in 2008, this home is thoughtfully designed with quality finishes throughout and boasts a modern, functional layout. Step inside to discover 4 generously sized bedrooms, including a spacious primary suite complete with a luxurious 5-piece ensuite and a walk-in closet. In total, the home offers 5 bathrooms, ensuring ample convenience for every member of the household. The main level showcases 9-foot ceilings and a bright, open-concept living space. The heart of the home is a designer eat-in kitchen, featuring custom maple cabinetry, ceramic tile flooring, and maple hardwood floors that flow seamlessly into the adjoining living and dining areas. A maple staircase adds a warm, sophisticated touch, while the family room, with its gas fireplace, provides the perfect setting for relaxing or entertaining guests. Additional highlights include a main floor laundry room, a triple-car garage with inside-entry, and a fully fenced backyard ideal for children, pets, and outdoor gatherings. Equipped with forced air gas heating and central air conditioning, this home offers year-round comfort. Located in a desirable, family-friendly neighbourhood close to schools, parks, and amenities, this property combines space, upgrades, and location into one outstanding opportunity. (id:60626)
RE/MAX Right Move
44 Memorial Avenue
Elmira, Ontario
Elmira is a growing community with a good demand for housing. This six plex helps with those growing needs. These six one bedroom units offer, fridge/stove, seperate heating, coin laundry room, controled entrance, private indoor entrance, close to down town, paved parking and so much more. This is a must for any investment portfolio! (id:60626)
Peak Realty Ltd.
104 Nolanlake View Nw
Calgary, Alberta
LOCATION, LOCATION, LOCATION!!!! Prime lot. Backing onto GREENSPACE, POND, and PATHWAYS. This is one of the BEST locations in NOLAN HILL. This STUNNING and IMMACULATE home is loaded with UPGRADES. The OPEN CONCEPT is perfect for living and entertaining. The GOURMET kitchen has a massive ISLAND, high-end STAINLESS STEEL appliances and QUARTZ countertops and a WALK THROUGH PANTRY. The large DINING area has patio doors leading to your MASSIVE deck featuring SPECTACULAR VIEWS of the POND and GREENSPACE. The living room has a cozy FIREPLACE. Upstairs there is a large BONUS room with a den, a large primary bedroom with a LAVISH ENSUITE with a corner jetted tub, separate shower, and walk-in closet. Two other bedrooms, another bathroom, and laundry room complete the level. The WALKOUT basement is BEAUTIFULLY finished with a wet BAR, large living room, another bedroom and bathroom. The CENTRAL AIR CONDITIONING will keep you nice and cool on those hot summer days and nights. And an DOUBLE FINISHED GARAGE. Excellent location with plenty of green space, parks, and pathways at your doorstep, close to shopping, restaurants, all amenities, and with easy access to major roadways. Exceptional value – don’t miss out! (id:60626)
RE/MAX House Of Real Estate
42 Ecker Drive
Toronto, Ontario
Welcome to this lovely 3-bedroom bungalow featuring a fully finished basement, perfect for additional living space or a home office. Enjoy a detached garage and private driveway with parking for up to 4 vehicles. With 2 full bathrooms, this home offers both comfort and convenience. Ideally situated close to schools, scenic parks, nature trails, shopping, GO and public transit (TTC). Just minutes to the highway, downtown Toronto, and Pearson Airport, this location truly has it all! Don't miss your chance to live in one of Etobicoke's desirable neighborhoods. (id:60626)
Royal LePage Porritt Real Estate
154 Histand Trail
Kitchener, Ontario
Welcome to 154 Histand Trail, with a wide range of amenities. This is the attractive, well-architected, and spacious THE HAWKESVILLE from Mattamy is pet Free, Carpet Free,hardwood from top to bottom. House comes with feature wall (Fire place).upgraded hand railing,upgraded kitchen cabinets, washroom rough in basement.enlarged basement windows,Close to all ammenities.The house comes with bath Oasis, 9 ft ceiling,very friendly neighbourhood and easy access to 401. (id:60626)
Right At Home Realty
4566 Marine Ave
Powell River, British Columbia
Prime Live/Work or Revenue Opportunity on Marine Avenue! This well-kept, mixed use building provides an exceptional live/work opportunity or an excellent revenue property. The upper level boasts two charming residential suites, each featuring vaulted ceilings and a private balcony - perfect for enjoying incredible ocean views and observing the vibrant town below. The main level features two established retail spaces, currently providing two reliable rental incomes. With established rentals in place, this investment offers immediate cash flow. Situated on a large lot with 50' frontage and an impressive 196' depth, this property offers plenty of room for future expansion and development, particularly in the rear, which also boasts great views. Convenient rear parking and level access enhance the property's functionality for both residents and commercial tenants. This property offers more than just a building; it's a strategic investment in Powell River's bustling core. Call today! (id:60626)
RE/MAX Powell River
12412 Victoria Road
Summerland, British Columbia
Welcome to a truly private, beautiful home in the heart of Summerland. This stunning rancher with a fully finished basement, is designed for effortless indoor-outdoor living & year-round enjoyment. Tucked behind electronic gates on a beautifully landscaped property, this extraordinary home is just a short walk from downtown Summerland’s charming shops, restaurants, and scenic parks. The main level is flooded with natural light and thoughtfully laid out with all your daily living on one floor. The spacious primary suite & cozy den both feature patio doors that open directly to your private backyard oasis—complete with a large inground pool, hot tub, outdoor kitchen, & lush gardens. Whether you're sipping morning coffee on the patio, hosting poolside gatherings, or simply unwinding in the hot tub under the stars, this home offers a lifestyle you won’t find anywhere else. The beautiful kitchen features stainless appliances, a gas stove & plenty of storage space and flows into a generous dining area and an inviting living room, perfect for entertaining or relaxing in comfort. Downstairs, the fully finished basement offers two additional bedrooms, a full bathroom, a large family room, laundry, and ample storage—ideal for guests, family, or hobbies. From the beautifully manicured grounds to the privacy and elegance of the interior, this home offers an unmatched blend of luxury, convenience, & tranquility. (id:60626)
Chamberlain Property Group
53 Lynnvalley Crescent
Kitchener, Ontario
WELCOME to this spacious One-Owner Monarch-Built Home. This family home offers 4 Bedrooms, 3.5 bathrooms, a 2-Car garage and over 2,300 sqft of finished living space. Located on a private street in desirable Beechwood Forest, and just a few steps from Lynnvalley Park. Inside, you will find a spacious layout with separate dining room of office, family room with gas fireplace, a formal sunken Livingroom, perfect for entertaining. Convenient main floor laundry room with side entrance and mail floor powder room. The eat-in kitchen with sliding door overlooks the large fenced backyard. The second floor boasts four generously sized bedrooms with a full ensuite bathroom, walk-in closets and 4pc family bathroom. The basement provides an additional washroom, rec room, and plenty of storage. This home is located close to schools, walking trails, Shopping at the Boardwalk and convenient Highway 7/8 access. (id:60626)
Royal LePage Wolle Realty
130 50531 Rge Rd 234
Rural Leduc County, Alberta
Absolutely STUNNING! This meticulous 1 1/2 storey red cedar log home is 2866 sq. ft., tucked away on 5.9 acres of your own private oasis. The covered front veranda welcomes you as you enter into the home with a wood stone fireplace, hardwood floors, and vaulted ceiling throughout the home. The home has 3 bedrooms & den, 3.5 bathrooms, the loft master bedroom is huge with enough room for your own personal office, workout area, sitting area or for whatever you desire. The kitchen is spacious with a huge island, dining area off the family room, and an additional sitting area with it's own sink, perfect for a bar/coffee bar. The basement is open concept with a second kitchen, bedroom, 4 pc bathroom, games room and additional family room. Upgrades include metal roof, triple pane window, hot water tank (2024), furnace (2024) and septic tank (2021). Detached triple garage with a 4 bay workshop. The backyard is beautiful, and has a fenced area for horses. Serene lifestyle just minutes from the city. (id:60626)
Maxwell Devonshire Realty
261 Broadacre Drive
Kitchener, Ontario
Welcome to 261 Broadacre Drive, Kitchener A Masterpiece of Modern Elegance at this price! Step into a world of luxury with this exquisite Bristol Model home, just a few months old House, boasting a Fully finished basement by the builder. Thoughtfully designed with 4 spacious bedrooms, 5 lavish bathrooms, this residence perfectly balances comfort, style & Luxury. As you enter, a gracious foyer welcomes you at main level where The engineered hardwood flooring flows seamlessly throughout, adding a touch of refinement to every corner. The Living room is a cozy haven, centered around a stylish gas fireplace creating an intimate retreat for relaxing. The dining room is perfect for hosting memorable family gatherings. The heart of this home is the gourmet kitchen, Featuring upgraded LG stainless steel appliances, including a built-in oven, electric cooktop, French door refrigerator & a dishwasher. Breakfast bar adds a casual dining space, and the dinette area, with its large sliding doors, welcomes an abundance of natural light. The main floor is further enhanced by a laundry room & a stylish powder room. Moving Upstairs, there are 4 spacious bedrooms with the primary suite, featuring a dramatic coffered ceiling, an expansive walk-in closet & 5pc ensuite is a spa-like retreat. Three additional generously sized bedrooms provide ample space for family & guests. The Jack-and-Jill bathroom offers convenience for two of the bedrooms, while the fourth bedroom enjoys its own private ensuite. The finished basement is an entertainers dream, featuring 9-foot ceilings and a full bathroom. This versatile space is perfect for a recreation room, home theatre, or even an in-law suite. Located just minutes from St. Josephine Catholic School & RBJ Schlegel Park, this home is ideally located in a sought-after neighborhood, just a short distance from Top-rated schools, trails, community centers & many other amenities. Don't miss the opportunity, Schedule your showing today! (id:60626)
RE/MAX Twin City Realty Inc.
32105 Rogers Avenue
Abbotsford, British Columbia
3 Level Split in West Abbotsford Fairfield Area! 3 spacious bedrooms + Den on the main floor which can be used as 4th bedroom. Separate living and family rooms with potential for a suite. Currently tenanted $3400/month. ~6,000 sqft rectangular lot with a private fenced backyard. Double car garage and large driveway provide tons of parking space. Partially renovated with new bathrooms, lighting, floors, paint, and blinds. Located near Matsqui Recreation Centre, all levels of schools, High Street Shopping Centre, and Rotary Stadium. (id:60626)
Royal LePage Global Force Realty
400 Sun Rivers Drive W
Kamloops, British Columbia
Welcome to your dream home, literally, a past Y Dream Home, 400 Sun Rivers Drive West! Where thoughtful design meets comfort. This expansive 5 bedroom + den + office (with possibility to turn it back into 6 bedrooms!), 3.5 bath gorgeous and airy home offers more then the listing description will fit (ask for the feature sheet to see everything it offers!); packed with upgrades, comfort, and versatile spaces for the whole family. A few top points to focus on: A dreamy primary suite built for relaxation with a jacuzzi tub, walk in closet, gas fireplace and walks right onto your own private patio! A massive home theatre room with surround sound wiring, screen-ready wall, projector mount, and wire management – just bring your own popcorn (and projector)! Downstairs you will find a new expansive kitchen (2022), second laundry, and another private patio! Did someone say hot tub?! Yes, we did! Enjoy radiant in-floor heating throughout (even in the garage!), hardwood floors upstairs, all new carpets (2021 & 2022), new downstairs flooring (2022), painted throughout (2022 & 2025), gas BBQ hook-up, underground sprinklers and drip lines, private patios and decks, and $3K+ in new blinds. This one checks all the boxes — come see it for yourself! Whether you’re entertaining under the stars, enjoying cozy movie nights, or hosting family in comfort and privacy, this home offers it all - and more. (id:60626)
Exp Realty (Kamloops)
3765 Crestview Rd Road
Creston, British Columbia
This fully renovated home has been thoughtfully enhanced with tasteful design choices throughout. The stunning kitchen is a true highlight, featuring Java alder Shaker-style cabinets, granite countertops, stainless steel appliances, and Solar tubes that bring in an abundance of natural light. Set on approximately 1.76 acres, the property boasts an impeccably maintained yard that radiates calm and tranquility. Garden doors open to the east, leading to a spacious 12' x 34' covered deck—perfect for enjoying beautiful sunrises with your morning coffee. Below the deck, you'll find a convenient carport and additional space for wood storage, combining functionality with style. This serene retreat offers the perfect balance of comfort, charm, and peaceful outdoor living. Throughout the last 15 yrs this fine home has had many upgrades and everything has been upgraded or completely changed as well as new black top . A fully safe and durable dog fence that opens to the south side of the home is ready for your pets safety and enjoyment. Please view the pictures for more description. (id:60626)
2 Percent Realty Kootenay Inc.
52 Pasqua Lake Road
North Qu'appelle Rm No. 187, Saskatchewan
This outstanding lakefront property is located on the East end of Pasqua Lake and has been offered for sale. The property has a level private drive which leads to this stunning lake shore home. When you approach the house, you will notice the real stone and stucco siding and the large parking area. Once inside the kitchen and dining room offers an open concept with vaulted ceiling, beautiful, appointed kitchen with ample storage space, the Dining room is spacious with access to the private deck. The Living room is relaxing with a gas fireplace, vaulted ceiling, hardwood flooring and access to the beautiful screened in sunroom with panoramic views of the lake and is a fantastic spot for your morning coffee or just relaxing with friends. There are four bedrooms on the main with the primary having a large walk-in closet and 3-piece ensuite. The laundry room is conveniently located on the main floor with an amazing amount all new cabinets. The large second floor office has views of the lake and ample space for a workout area or murphy bed for large groups, and the bonus room has a 3-person sauna. The attached heated, 28 x 32 garage is completely finished with PVC interior panels for a clean look, polyaspartic flooring, 10-foot ceiling, 8x10 and 8x12 garage doors, slatwall panels and storage and metal garage storage cabinets. There is a new natural gas 18-kilowatt Generac Generator installed for your safety. The grounds are immaculate and offers 70 feet of level shoreline with underground sprinklers, flower beds, large lake front grassed area for the kids to play and a large firepit next to the shoreline. The property also comes with a aluminum pier, and boat winch. There is parking space for 6 vehicles. This is one of the closest properties to the city and is only 1 km to the new convenience store and gas bar. Come and enjoy lake life at its best. This is one of the premium properties in the valley and must be viewed to appreciate all the upscale amenities. (id:60626)
Stone Ridge Realty Inc.
4214 & 4216 66 St Nw
Edmonton, Alberta
A rare investment opportunity! This unit offers a solid ROI, currently leased to a reputable dentist and generating an impressive 6.5% cap rate—exactly what savvy investors seek. With six years remaining on a secure 10-year lease, this property ensures stable income. Plus, its future potential for various business ventures makes it an exceptional opportunity! (id:60626)
Century 21 Smart Realty
On Rr 290
Twin Butte, Alberta
Waterton Dam Recreational Property on Drywood CreekA Rare and Highly Exclusive OpportunityThis stunning 34-acre +/- recreational property offers a rare chance to own a unique piece of paradise along the picturesque Drywood Creek. Located just west of where the creek flows into the Waterton Reservoir, the property provides not only direct creek access but also a quick paddle or boat ride to the reservoir—ideal for anyone who enjoys water-based activities.The land boasts a variety of natural features that make it perfect for a wide range of recreational uses. Numerous trails lead down to the lower bench along the creek, offering ideal spots for camping, horseback riding, fishing, and countless other outdoor adventures. The property is home to a variety of wildlife, is fully fenced, and includes a year-round spring with crystal-clear water.The upper bench showcases a beautifully crafted log cabin built by local legend Jim Proudfoot, renowned for his meticulous craftsmanship and attention to detail. This three-season off grid cabin features a solar system with batteries, propane, and a backup generator. A septic tank and field are already installed, and the property includes a well with an abundant supply of fresh water.Inside the cabin, you’ll find two main-floor bedrooms, a full bathroom, a cozy wood-burning fireplace, and a charming upper loft. The full basement is unfinished but includes a roughed-in bathroom and laundry area, offering potential for additional living space. With minimal effort, this three-season retreat could be converted into a year-round home.The current owners have poured their heart and soul into creating this peaceful getaway—and now, it could be yours. (id:60626)
Real Estate Centre - Fort Macleod
Real Estate Centre - Coaldale
1483 Helen Rd
Ucluelet, British Columbia
Enjoy beautiful inlet and mountain views from this beautiful 1,750 sq ft home, ideally situated in a central location. The main floor features an open-concept design with the kitchen, dining, and living areas all oriented to capture the surrounding natural beauty. Step out onto the large sundeck or relax in the enclosed sunroom—both perfect vantage points to watch the harbour activity below. Also on the main level, the primary bedroom is thoughtfully positioned for privacy and features a 3-piece cheater ensuite. This floor is bright and airy, with abundant windows maximizing the panoramic views. Downstairs, the lower level offers a second bedroom, another 3-piece bathroom, and a spacious storage room or workshop. A self-contained 1-bedroom suite with a private entrance from Imperial Lane also enjoys the same stunning views—ideal for a B&B or long-term rental. Access the home from either Helen Road or Imperial Lane. There is ample paved parking on both levels, plus a single-car garage at the main entrance on Helen Road. The beautifully landscaped gardens surrounding the home add to its charm. Just minutes from schools, trails, and other local amenities, this property offers a rare blend of comfort, functionality, and income potential. (id:60626)
RE/MAX Mid-Island Realty (Uclet)
619 Fraser Vista Vs Nw
Edmonton, Alberta
STUNNING ONE-OF-A-KIND FULLY custom home perfectly combines modern comfort with elegant design. About 3000 SF of living space, this residence boasts TRIPLE CAR GARAGE, ACRYLIC STUCCO on front exterior invites you into a grand entrance. 9FT ceilings throughout & elegant 8FT DOORS leading to main floor. This exquisite home features MAIN FLOOR BED WITH ENSUITE, OPEN-TO-ABOVE GREAT ROOM, & FORMAL LIVING AREA. MASSIVE SPICE KITCHEN is a chef's delight! OPEN RISER STAIRCASE, mud room, dining space & POWDER ROOM round out the main floor. Abundant windows flood the space with natural light. Upstairs, discover a beautiful BONUS SPACE OVERLOOKING the great room, another master suite with a SPA-LIKE 5PC ENSUITE featuring a FREE-STANDING TUB, plus 3 GENEROUSLY SIZED BED, JACK & JILL BATH, walk-in laundry with SINK & a PRAYER ROOM & if that’s not enough to win you over, this home also offers a SEP-ENTRANCE for a potential LEGAL SUITE, DECK & MAN DOOR to garage. Welcome Home! (id:60626)
Initia Real Estate
5159 County Road 8 Road
Greater Napanee, Ontario
Great land/building lot opportunity! 105 acres of productive farmland located minutes from Lake Ontario, between Belleville & Kingston, just 15minutes South of the town of Napanee. With frontage on both Concession rd 1 and the Loyalist Parkway this property offers great access and a great spot to build a home. It offers a total of 94.55 workable acres that are mostly made up of productive Napanee Clay. There are also approximately 7 acres of bush at the back of the property, great for the outdoor enthusiast and hunter. 4 additional parcels in close proximity are available as well, combined with this listing this would make a total package of 787 acres. Located in a region that has a good agricultural support system with crop input suppliers and grain elevators allows you or a tenant farmer to efficiently farm the land. With the price of farmland in other parts of the province being 2x or 3x as high, this land has plenty of room to appreciate in price. This parcel would make for a great investment with good rental income, a great hedge against inflation, and a great spot to build family dreams! (id:60626)
RE/MAX Centre City Realty Inc.
34 Firbank Lane
Whitchurch-Stouffville, Ontario
Absolutely Fantastic and very well maintained home offering 1,762 sq. ft. of comfortable living space. plus a fully finished basement, perfect for extra family time or entertaining--->>> Located in one of the most sought-after neighborhoods-->>> This home is full of light -->> Separate living and family rooms, giving everyone their own space to relax-->>LED lighting-->> Stunning kitchen with elegant quartz countertops with Matching Backsplash and modern stainless steel appliances -->> Enjoy the convenience of . Step outside to a fully fenced backyard ideal for kids, pets, or summer BBQs.-->> Professionally Finished Basement with Full Washrooms -->> New Roof shingles (2024)-->> 24 hrs Street parking as no house is facing -->> This is a home that truly feels like home, ready for you to move in and make it yours-->> YOU CAN NOT MISS THIS GORGEOUS HOME-->>Its a Link HOUSE from garage so feel like a detach property as all 3 walls are separate from neighbours (id:60626)
RE/MAX Real Estate Centre Inc.
475 Enfield Road
Burlington, Ontario
Unlock immediate potential in Burlington's thriving Aldershot community with this strategically located commercial property, zoned General Employment (GE2). Ideal for investors or businesses seeking a versatile space, this building supports a broad spectrum of uses, including industrial, office, automotive, and retail. Located minutes from Plains Road East and with direct access to major highways (QEW, 403, and 407), this site offers excellent connectivity for logistics, clients, and workforce. The property features multiple office spaces with ceiling heights between 7 and 8.75 feet, existing infrastructure ready for adaptation, and convenient on-site parking at the rear. Whether you're expanding your portfolio or launching your next commercial venture, this Aldershot location offers both flexibility and long-term value in one of Burlingtons most connected and growing areas (id:60626)
Real Broker Ontario Ltd.
166 Riviera View
Cochrane, Alberta
** OPEN HOUSE, Sunday July 27th 12pm-2pm** Welcome to your dream family home, perfectly situated along the picturesque Bow River with direct access to walking paths and Cochrane’s extensive trail system. This beautifully upgraded 4-bedroom, 4-bathroom home offers the ideal blend of space, style, and location for active families who love both indoor comfort and outdoor adventure.Step inside to a bright and inviting open-concept main floor, where large windows frame stunning river views. The heart of the home is a gorgeous chef-inspired kitchen featuring premium appliances, corner pantry for extra storage, a built-in wine rack, elegant cabinetry, and plenty of counter space for cooking and gathering. The spacious living area is centered around a beautiful gas fireplace, perfect for cozy family evenings. The upgraded rear deck features glass railings to capture an unobstructed view of the river. Upstairs, three large bedrooms and a bonus room provide private retreats for the whole family, including a generous primary suite with a spa-like ensuite which includes dual sinks, a large soaker tub, plus a huge walk-in closet. The upper level laundry room will be appreciated too. The fully finished basement adds even more flexibility – ideal for a kids’ playroom, teen lounge, home gym, or guest suite, plus it offers a fourth bedroom and full bathroom.Outside, enjoy a large backyard that backs directly onto the river and trail system – perfect for biking, dog walks, or weekend family strolls. The lower patio area offers sitting areas for any weather with a covered rear porch space, private hot tub area, separate fenced section that’s perfect for keeping the dogs off the grass, plus a large green area for the kids to play or to plant a little garden and a custom shed. A heated, finished, oversized attached garage offers plenty of space for vehicles, bikes, and all your outdoor gear. To top it off, this home also comes with an extra wide driveway for additional parking plu s central air conditioning, keeping you comfortable every single day. With thoughtful upgrades throughout, breathtaking natural surroundings, and room for your family to grow and thrive, this is more than just a house – it's a forever home.Don’t miss this rare opportunity to live riverfront in comfort and style – book your showing today! (id:60626)
Cir Realty
13 Weatherwood Crescent
Ottawa, Ontario
Tucked into the quiet, family-friendly neighbourhood of Country Place, this GORGEOUS and completely renovated 5-bedroom, 3-bath home is just minutes from all the shopping, restaurants, and trails along Merivale, close to everything, yet peaceful and private. With over $200K in high-quality upgrades, this home is MOVE-IN READY and thoughtfully designed for modern living. The spacious family room features elegant French doors, a large entertainment area, and flows effortlessly into the formal dining room that easily seats 8, PERFECT FOR HOSTING and entertaining. A classic SWIRL PATTERNED ceilings adds a touch of character and highlights the rooms lighting beautifully. At the back , the kitchen and breakfast area are tucked away for a cozy yet connected layout, with DARK QUARTZ countertops, light-toned floor tiles, and a BRIGHT, MODERN feel. The same tile starts right at the front entrance and carries through to the back, pulling the main level together with a seamless finish. The formal living room boasts a GAS FIREPLACE framed by dark brick and brass, paired with warm-toned hardwood floors to create a rich and inviting space. A convenient mudroom connects to the laundry area, and a stylish powder room completes this level. At the front, TWO LARGE BAY WINDOWS bring in loads of natural light and give the home fantastic SYMMETRICAL CURB APPEAL. Upstairs offers FIVE BEDROOMS and TWO FULL BATHS with BRAND NEW CARPETS, updated bathrooms, and a CALM, MODERN look thanks to dark wood railings, cream-toned flooring, and rich door frames. Just completed this year, the FINISHED BASEMENT adds even more versatility with a dedicated gym and a LARGE MULTIPURPOSE AREA perfect for movie nights, hobbies, or a playroom. Outside, the FULLY FENCED, POOL-SIZED YARD is low-maintenance and ready to enjoy. SUN-FILLED, MODERN, and truly MOVE-IN READY! This is the one you've been waiting for! EV CHARGER ROUGH-IN in Garage, SMART home ready. (id:60626)
Sutton Group - Ottawa Realty
31 Gleneagles Terrace
Cochrane, Alberta
Welcome home to this beautifully designed, 3600+ sqft executive home backing onto the 11th tee box of GlenEagles Golf Course, perfectly positioned to enjoy tranquil views without the worry of stray balls in your back yard—zero in 20 years! Flooded with natural light, this home offers refined rich character and function, ideal for a growing family seeking spacious comfort. Main floor highlights include hardwood floors, charming archways, and a wood-burning fireplace with gas lighter in the living room. Custom cabinetry and built-ins enhance both the living room and kitchen, which features a smart ‘triangle’ work flow of stainless steel gas stove, refrigerator with ice/water hookup and sink in the island. The kitchen also features a corner pantry, Vacuflo floor sweeper, and extended sideboard with a built-in desk. A versatile flex room off the kitchen is perfect for a home office, formal dining room, or play area. The patio doors off the dining nook feature a built-in pet door and open to a fully screened-in large deck, complete with a light-diffusing waterproof ceiling, built-in speakers, gas BBQ hookup, and secure pet access to the yard. The expansive screened in deck truly expands the main floor living space to the outdoors, enabling full enjoyment of the natural beauty surrounding this home and even allowing for BBQing in the rain. The backyard also offers a built in stone patio with firepit and plenty of private greenspace for the kids or pets. The oversized double garage includes extra storage and a triple-wide driveway, so this home offers 5 private parking spaces (room for two inside, three out front!). In exploring the upper level you will find the spacious primary suite spans the back of the home and features a cozy gas fireplace, built-in speakers, and incredible golf course views. The spa-inspired ensuite is your private sanctuary, featuring a corner jetted tub, standalone shower, private lavatory, and a generous walk-in closet. The upstairs also offers 2 additional bedrooms which are equitably-sized, a stylish 4-piece main bath, separate laundry room, and ample closet storage space. Downstairs, the fully developed basement offers a large family / rec room ready for movie nights or home gym sessions, a wine shelf and wet bar for effortless entertaining, a 5 piece bathroom and an enclosed room with french doors and egress window that would be perfect as a guest bedroom suite, hobby space or playroom. This neighbourhood features walking paths with stunning, expansive views of the river valley and the Rocky mountains, playgrounds and easy access into Cochrane, or east on Hwy 1A to the City of Calgary. Don't miss the chance to make this one-of-a-kind golf course haven the backdrop to your family’s next chapter. It’s more than a home... it’s a lifestyle. (id:60626)
Cir Realty

