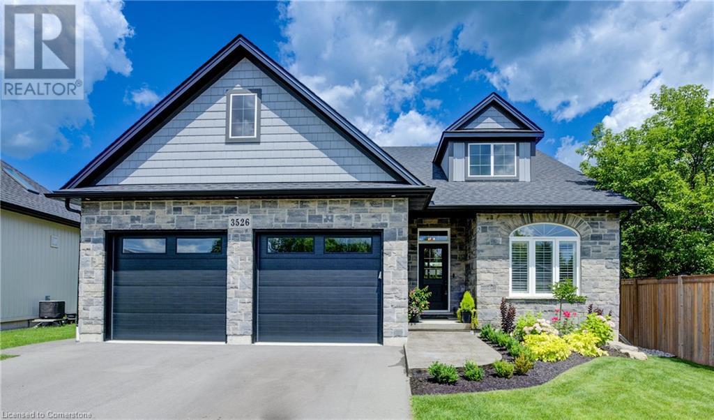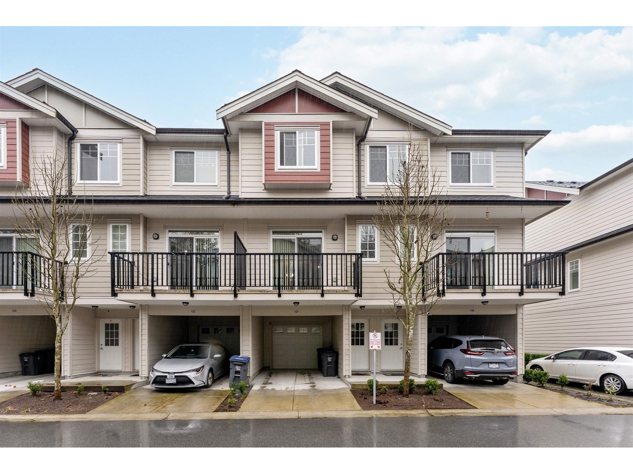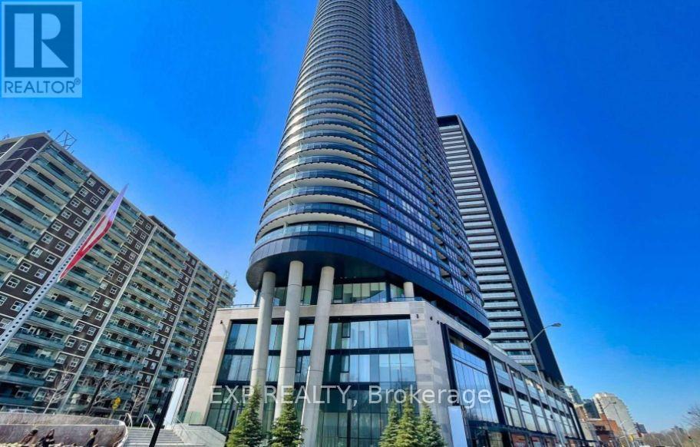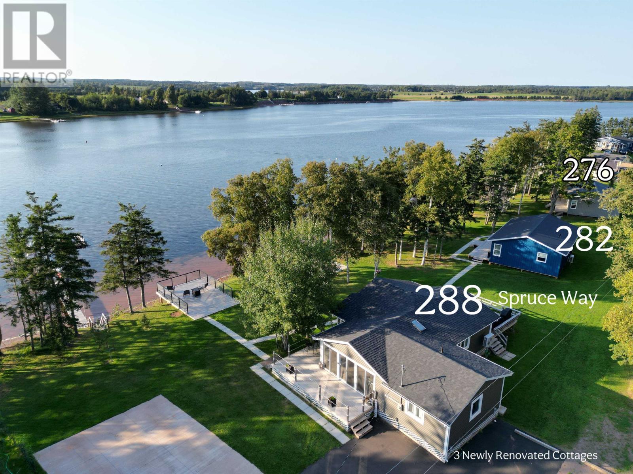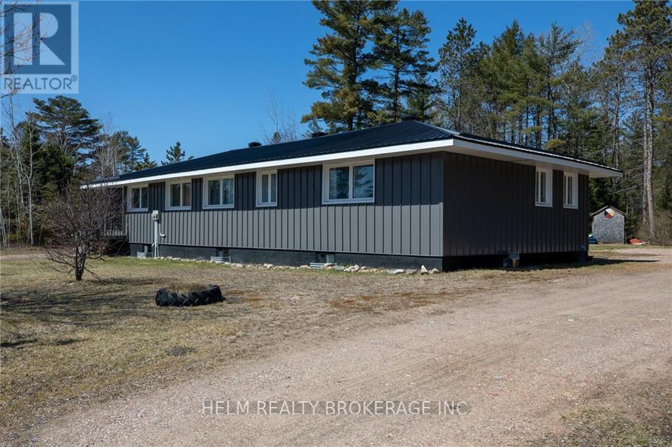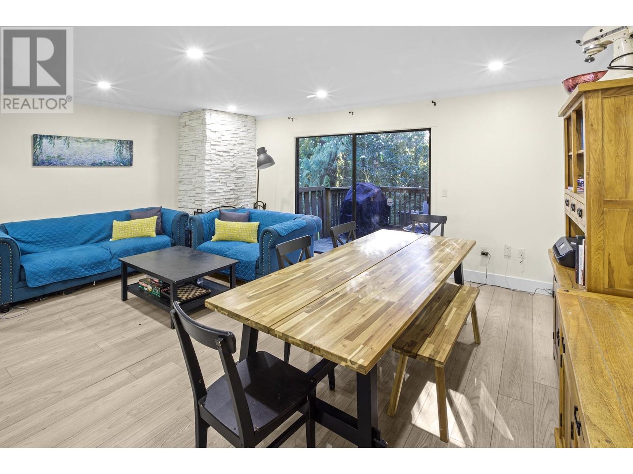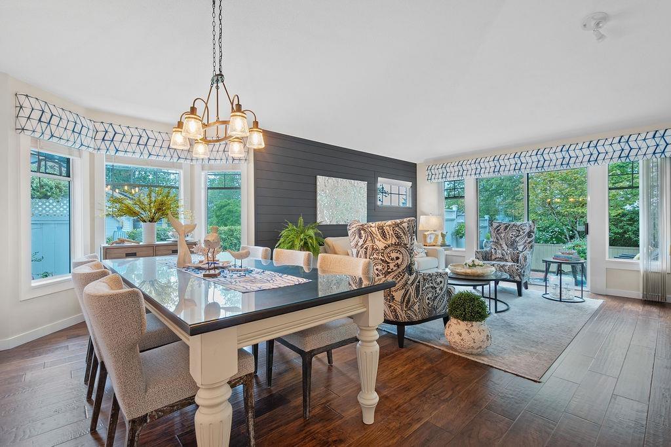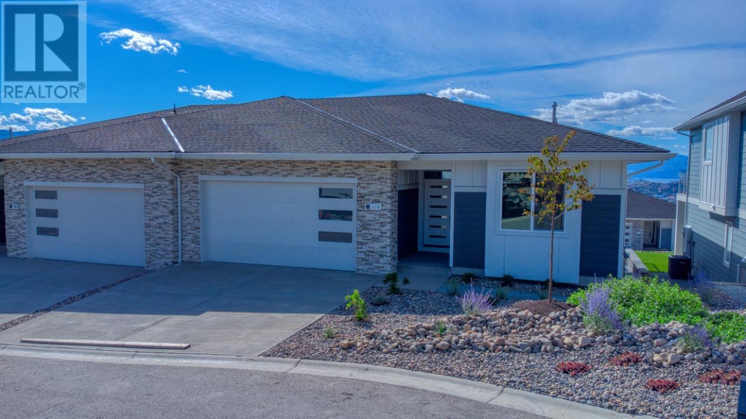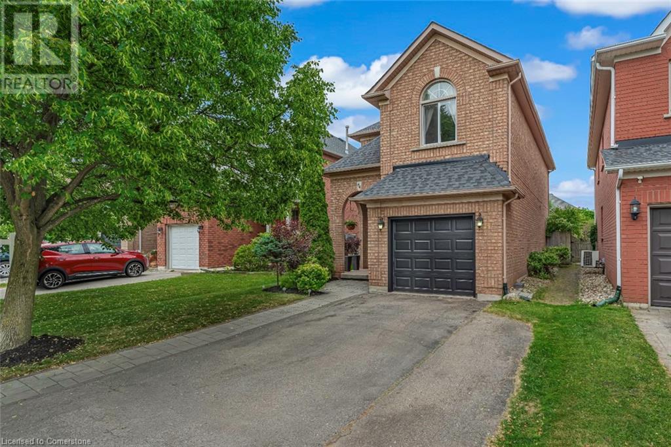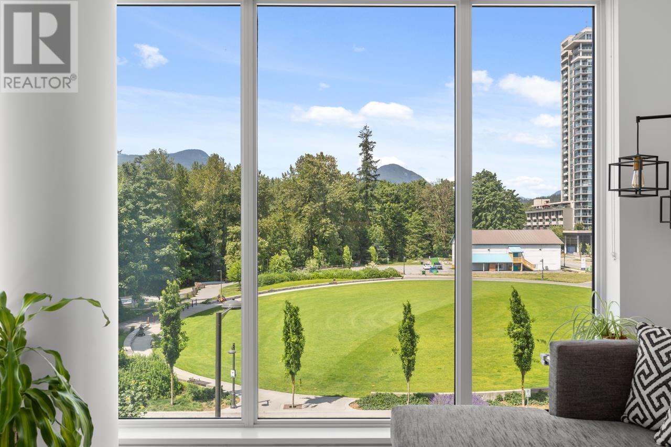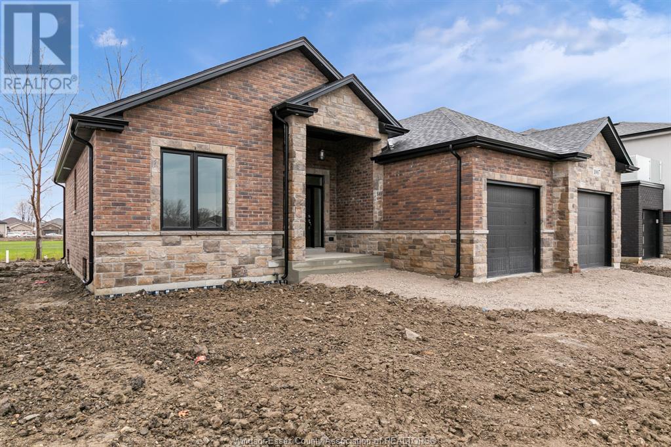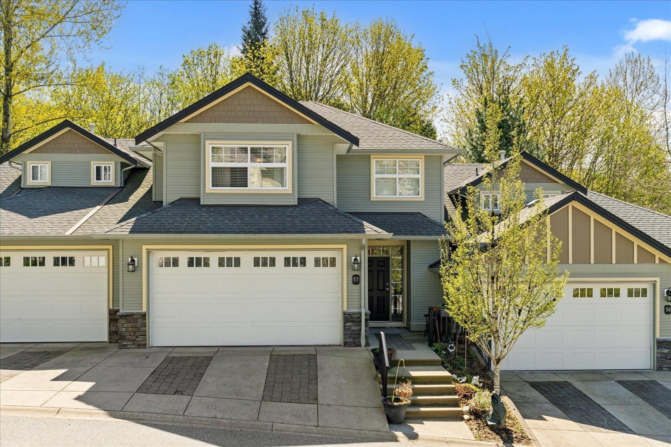3526 Canfield Crescent
Stevensville, Ontario
With over 2700sq ft of living space, Experience luxury living surrounded by nature in the quiet tranquil Black Creek area. This single family Bungalow home is available with a flexible move-in date and features 3 + 2 bedrooms, 3 bathrooms, a 2-car garage, over $95,000 in home upgrades! Enjoy convenient access to Toronto and Niagara Falls, Indulge in the finest elements of design and craftsmanship, as every corner of this home showcases quality and an unrivaled sense of luxury. (id:60626)
Aldo Desantis Realty Inc.
121 13898 64 Avenue
Surrey, British Columbia
Welcome home to your Beautiful 4 BEDROOM 4 BATH. 9'ceiling on the main level. Entertain your guest in your beautiful Kitchen w/island, built-in wine Fridge, Quartz Counter-top w/ S/S Appliances. Unit with lots of natural light, wrap around patio with a bonus 2nd balcony as well as your private fenced yard, LOTS of Windows as this is the and beautiful Crown Moldings thru out. Upgraded carpet Upstairs 3 BED, 2 BATH all with Quartz Counter-tops. Entry from the lower floor also contains sizable foyer and the door to the garage. Near all Schools, New Shopping Centers and Parks. This Gem won't Last long, Don't let this one slip away. (rentals and pets allowed) (id:60626)
RE/MAX Performance Realty
276 Big Dipper Street
Ottawa, Ontario
Striking and stylish, this modern 4-bed, 3-bath freehold in Blossom Park offers thoughtful upgrades, tons of natural light, and a layout thats perfect for growing families. From the two-sided see-through fireplace that anchors the open-concept living space to the nearly floor-to-ceiling windows at the back of the home, every detail is designed to impress. The kitchen blends bold green cabinetry with stainless appliances and a large island with seating ideal for casual breakfasts or entertaining. Upstairs, find four spacious bedrooms, including a bright primary retreat with a walk-through closet and spa-like ensuite featuring a soaker tub, glass shower, and dual vanity. With a full-sized unfinished basement and a fully fenced yard, theres room to grow, inside and out. (id:60626)
RE/MAX Hallmark Realty Group
3890 Ontario Ave
Powell River, British Columbia
OCEAN VIEW ELEGANCE - Located on a corner lot in a sought-after neighbourhood, this level-entry ocean view home offers the layout and high-quality finishes you've been searching for. The open-concept main floor boasts a spacious kitchen with maple cabinets, granite countertops, stainless steel appliances, an eat-up island, and plenty of prep and storage space. Relax by the gas fireplace in the bright living room or enjoy the view from the expansive tiled front deck. The ductless heat pump provides additional comfort year-round. The generously sized primary bedroom features a walk-in closet and a luxurious six-piece ensuite. The walk-out basement provides ample space for guests, projects or recreation. The meticulously landscaped yard includes numerous fruit trees, two patio areas, and garden sheds. With elegant finishes and a thoughtfully designed floor plan in an unbeatable location, this home has it all. Call today for more info or to book your own private viewing. (id:60626)
460 Realty Powell River
3723 - 585 Bloor Street
Toronto, Ontario
Welcome to luxurious urban living at Tridel's Via Bloor. This elegantly designed 2-bedroom, 2-bathroom corner unit is situated on the 37th floor, featuring soaring 9-foot ceilings and floor-to-ceiling windows that fill the thoughtfully laid-out space with an abundance of natural light, Enjoy breathtaking, unobstructed views of the Rosedale Valley Ravine from your private balcony. The modern open-concept kitchen is equipped with stainless steel appliances, quartz countertops, and high-end finishes perfect for both daily living and entertaining. Every detail in this unit has been carefully chosen by the owners to create a timeless, stylish space that is ideal for a wide range of buyers, whether you're a professional or looking to raise a family. This smart-enabled unit includes keyless entry and 24/7 security for added comfort and convenience. Via Bloor offers resort-style amenities such as a rooftop pool with BBQ area, sauna, gym and yoga studio, entertainment lounge, games room, meeting rooms, and more. Located just steps from Castle Frank and Sherburne subway stations, and with quick access to the DVP, this home places you minutes from Yorkville's shops, top restaurants, and everything downtown Toronto has to offer. (id:60626)
Exp Realty
308 Marina Bay Place
Sylvan Lake, Alberta
Situated in the heart of beautiful Marina Bay, this stunning lakefront home offers a lifestyle you will soon realize is loaded with goodness. Imagine waking up each morning to the gentle sound of the water, the sun casting a golden hue over the serene lake. This is not just a house, this is your place to call "HOME". As you step inside, you are greeted by an open concept living space that immediately offers views to the water from the floor to ceiling windows that face the lake. The home features a gourmet kitchen with sit up eating island and plenty of working space and cabinets. Sun filled dining area offering front row seats to the endless outdoor canvas of the changing seasons. Elegant living room complete with cozy fireplace completes this open concept living space, so great for entertaining family and friends. There is also a 2pc bath and laundry on this level. The upper floor boasts 3 bedrooms and a 4pc bath. The large primary bedroom has a 3pc ensuite and walk in closet. Outside you will love the deck overlooking the lake, double attached garage, and nicely landscaped yard. Avid boater? Fishing enthusiast? Winter outdoor activity lover? Everything is right out your back door. As a resident, you have access to the clubhouse with a hub of activities to enjoy and get to know your neighbors. All the comforts of home, all the vibrance of lake front living. Such a great location, easy walking access to 18 hole golf course, downtown, lots of shopping and dining. Clubhouse for residents to use, host a family gathering overlooking sailboats and sunsets. (id:60626)
RE/MAX Real Estate Central Alberta
288 Spruce Way, 282, 276
Fortune Cove, Prince Edward Island
Discover the perfect getaway with this unique listing of three newly renovated waterfront cottages, nestled along the picturesque Mill river at 288, 282, and 276 Spruce Way in Cascumpec, PEI. These cottages boast modern farmhouse charm and stunning river views, making them an excellent opportunity for investment as an Airbnb or as an accommodating 2 bedrooms and 2 bathrooms, along with a cement RV pad that includes electrical, water, and sewer hookups for added convenience. The other two cottages each offer cozy layouts with 2 bedrooms and 1 bathroom, designed to ensure a warm and inviting atmosphere. This package includes all furniture, appliances, utensils, dinnerware, etc. and encompassing over and acre of land, the property provides ample space for outdoor activities and perfect for entertaining or enjoying the peaceful river views. With direct access to the Mill River, residents and guests can engage in various activities such as sailing, kayaking, or simply enjoying the tranquil waters while the proximity to the ocean offers even more adventures. Currently, there are bookings for 2025, making this an attractive investment opportunity for those looking to enter the vacation rental market. Whether you envision hosting guests or creating a private family retreat, these cottages cater to both desires - contact us today to take the first step towards owning your piece of paradise in beautiful Prince Edward Island! (id:60626)
Century 21 Northumberland Realty
2772 Beachmount Crescent
Kamloops, British Columbia
Dream family home with vacation-style backyard! Located on a quiet cul-de-sac in a safe and family-friendly neighbourhood. This 6 bed, 4 bath home is just steps away from Centennial Park which features a water park, petting zoo, disc golf, off-leash dog park & river trails for walking and biking! Inside offers a bright open plan with wide-plank hardwood, gas stove, quartz counters & deluxe primary suite w/ soaker tub & walk-in closet. The backyard is an oasis with a newer pool, built-in bar area, hot tub, covered deck to lounge, natural gas BBQ hookup, in-ground irrigation & garden planters. Daylight basement offers a rec-room with wet bar and easy conversion to a 2 bedroom suite if desired. Unique layout offers a 6th bedroom with private3 ensuite which is rarely seen and a dream for teenage kids. Central A/C, 200amp service, triple-wide driveway, RV parking w/ 30amp plug, storage sheds & double garage w/ bonus workshop area. Biggest lot on the street and fully fenced. This home was custom made for making memories! OPEN HOUSE Sunday June 8th 1-3pm! Showings Start June 8th after 1pm. (id:60626)
RE/MAX Alpine Resort Realty Corp.
1246 Tiny Beaches Road N
Tiny, Ontario
Welcome to your dream escape by the bay! This solid brick 4-bedroom, 2-bathroom ranch bungalow back onto the parkette and is in a sought after area of Georgian Sands, between Con15- 16. Just steps from the beach with convenient access through your back yard. Enjoy a serene lifestyle with easy access to water activities, walking trails, and the natural beauty and stunning sunsets of Georgian Bay. Whether you're seeking a full-time residence, a family retreat, or a savvy investment property, this home offers exceptional value and abundant potential in an unbeatable location. The main level boasts a open, inviting great room where large windows flood the space with natural light. A beautiful wood vaulted ceiling and a charming wood-burning fireplace create a cozy atmosphere year-round. A mix of hardwood, ceramic tile, and soft carpeting combines durability and comfort. The main level also features an open kitchen with L-shaped countertop for extra prep room; 3 good-sized bedrooms and a 3-piece Bath. The fully finished expansive lower level provides added living space with a large family room, an additional bedroom, 3-piece bathroom, dedicated laundry/utility, storage area ideal for guests or a growing family with a convenient walkout to the back yard area. Step outside to enjoy the large private yard with mature trees and an oversized wraparound deck, perfect for entertaining, enjoying a morning coffee, or simply soaking in the peaceful and private natural surroundings. Discover the lifestyle that awaits on the shores of Georgian Bay! This rare opportunity won't last long. Schedule your private showing today and make this gem your own. (id:60626)
RE/MAX Georgian Bay Realty Ltd
8855 Hwy 17 E
Calvin, Ontario
Welcome to 8855 Hwy 17 East, Calvin Ont. This rare one of a kind duplex plus has so much to offer! Nestled on 65 acres and surrounded by forest with a portion of the property sitting on approximately 1074 Feet of Shoreline on Pimisi Bay. Duplex has been recently renovated including New Metal Siding, Soffit and Facia, Deck plus much more. Features: Five bedrooms, Three Full Bathrooms including a Ensuite off Primary, Two separate Hydro Meters, Forced Air Propane Heat, Separate entrance to a very large unfinished basement, Cabin in the woods, Two Sheds plus so much more. If your looking to invest or just want a place to call home this is a very unique opportunity. Both units are currently rented. (id:60626)
Helm Realty Brokerage Inc.
1726 Pohorecky Rise
Saskatoon, Saskatchewan
Cul de Sac Luxury home 4 bedroom, 4 bath. This residence is in Immaculate Condition with 2345 sq ft backing the berm. Upon entering a spacious foyer, a Main floor office suitable for a home business, complimented by Hickory floors to a open to family room with a gas fireplace. Garden door to the deck. A custom maple kitchen with Metalux backsplash & Arabesco countertops, sizable Island, top-of-the-line stainless steel appliances. A gas stove is complete with a functional hood fan, walk-through pantry, from a mud room. A large family dining area. Upper level has three bedrooms, with the primary bedroom featuring heated hardwood floors, a fantastic walk-in dressing room with an island & custom cabinetry. Also featuring five en-suite with a fireplace. The lower level is fully developed with large windows, has a family room, bedroom, lots of storage & full bath. This home has all the extras, a 4 Audio, Video System. A drive-through garage door to a massive yard (Sellers spend 100,000) can accommodate a pool, workshop or sports court. Loads of fruit trees for the fruit Gardener’s dream. Don’t miss seeing this spectacular home. (id:60626)
RE/MAX Saskatoon
20452 Patricia Lane
South Glengarry, Ontario
Welcome to 20452 Patrician Lane! Step into this stunning, all-brick bungalow and experience over 2,000 square feet of beautifully designed living space that perfectly blends elegance with everyday comfort. The main floor welcomes you with soaring vaulted ceilings and a striking stone fireplace that serves as the focal point of the open-concept living, dining, and kitchen area. Hardwood floors flow throughout, creating a warm and timeless atmosphere, while large windows flood the space with natural light. The kitchen is both stylish and functional, offering ample cabinetry, quality finishes, and seamless flow ideal for entertaining or family gatherings. Just off the kitchen, the spacious laundry room features plenty of storage and convenient access to the double attached garage. Conveniently tucked away for privacy, the bedroom wing includes three spacious bedrooms and two full bathrooms. The luxurious primary bedroom is a true retreat, complete with a walk-in closet, a grand 4 piece ensuite, and direct access to the covered rear deck your personal oasis that includes a relaxing hot tub and tranquil country views.The fully finished basement adds even more living space, featuring in-floor radiant heat, a fourth bedroom, third full bathroom and endless possibilities. Whether you need a home gym, office, have the need to set up for multi generational living, this level offers the flexibility to fit your lifestyle. Set in a peaceful country setting, this estate-style home offers the perfect blend of sophistication, space, and serenity. With thoughtful details throughout, its a rare opportunity to enjoy luxurious rural living without compromise. All offers are to contain 24 hour irrevocable clause. (id:60626)
RE/MAX Affiliates Marquis Ltd.
Royal LePage Integrity Realty
20 Blackberry Valley Crescent
Caledon, Ontario
Executive 3 Bedrooms Semi-Detached House In Prestigious Southfields Village Caledon!! Grand Double Door Entry! Open Concept Main Floor Layout Including Separate Living & Family Rooms! Family Size Kitchen With Gas Stove! Walk Out To Fenced Backyard From Breakfast Area! Oak Staircase! Master Bedroom Comes With Walk-In Closet & 4 Pcs Ensuite!! 3 Good Size Bedrooms!! Whole House Is Freshly Painted* No Side Waslk Driveway To Accommodate 2 Cars On Driveway* Total 3 Cars Parking [1 In Garage & 2 In Driveway] Walking Distance To School, Park and Few Steps To Etobicoke Creek!! Must View House! Shows 10/10* (id:60626)
RE/MAX Realty Services Inc.
13 Fawson Cove Way W
Brampton, Ontario
Welcome to This Beautiful Semi Detached home Nestled in a vibrant and sought-after family oriented Neighbourhood you'll enjoy the convenience of local amenities and community conveniences right at your doorstep. Three Good Sized Bedrooms, 2 Full Washrooms Upstairs LEGAL One Bedroom Basement Apartment Tenanted, No Carpet in Entire Home, Zebra Blinds On Both Levels, 2 Separate Laundries, Extended Driveway to Fit 3 vehicles, landscaped with Concrete At Front And All Around To The Back. (id:60626)
RE/MAX Gold Realty Inc.
325b Evergreen Drive
Port Moody, British Columbia
UPDATE ALERT: FLOORING HAS BEEN UPDATED> Discover the perfect blend of style and comfort in this updated townhouse, located in the fantastic neighbourhood. Featuring 3 spacious bedrooms, 4 modern bathrooms, and a large media room, this home offers plenty of space for family and entertaining. Bathrooms and Kitchen updated in 2018. Homeowners recently painted and added new carpets and laminate. The open-concept layout boasts modern finishes, while the 2021 furnace upgrade ensures year-round efficiency. Enjoy the convenience of nearby parks, schools, shops, and dining. New grocery store to open within walking distance. Great community and schools. (id:60626)
RE/MAX All Points Realty
11 21138 88 Avenue
Langley, British Columbia
Welcome to Spencer Green, an exclusive 55+ gated community. This elegant end-unit duplex is bathed in natural light, featuring vaulted ceilings and premium wood floors. The modern kitchen boasts quartz countertops, high-end appliances, and a sleek design. Recent quality updates include a shiplap fireplace, custom built-in cabinetry, and sophisticated feature walls. The expansive main floor master suite offers a luxurious ensuite with double sinks and a barn door leading to a custom California Closet system. Relax on the expanded patio or enjoy community amenities like the pool, hot tub, putting green, workshop, and craft room. Ideally located near shopping, dining, parks, transit, and highways, this home is truly move-in ready. (id:60626)
Sutton Group-West Coast Realty (Surrey/24)
2055 Churchill Avenue
Burlington, Ontario
Beautifully Renovated 1 1/2 Storey Home Situated On A Generous 60X145 Ft Lot In The Heart Of Burlington. This Updated 3+1 Bedroom, 2 Full Bathroom Property Features A Bright Kitchen With White Cabinetry, Marble Backsplash, Stainless Steel Appliances, And Pot Lights Throughout. The Living Room Boasts Crown Moulding And A Stone Fireplace, While The Upper Level Offers A Spacious Family Room And Bedrooms With Triple Closets. Both Bathrooms Have Been Tastefully Renovated, And The Custom Staircase Adds A Touch Of Elegance. Recent Updates Include Hvac Humidifier, Property Survey, Window Shutters And Frosted Front Door, Window Screens, Insulation And Gap Sealing, Security Cameras, Snow Guards, Duct And Sewer Cleaning, And Gutter Covers. The Large, Fully Usable Lot Includes A Powered Workshop And An Extra-Long Driveway With Parking For Up To 6 Vehicles And A Metal Roof With Brand New Snow Guards! Located Minutes From The Qew, Go Station, Transit, Shopping, Costco, Ikea And Schools. A Move-In Ready Home Offering Style, Comfort, And Long-Term Value. (id:60626)
Exp Realty Brokerage
84 Rockhaven Lane
Hamilton, Ontario
Prime location in Waterdown! This beautifully maintained 3-bedroom, 2.5-bathroom detached home offers the perfect blend of comfort, space, and modern style. With a spacious two-storey layout, its ideal for growing families or anyone seeking a peaceful suburban lifestyle. Step inside to find a bright and spacious main floor featuring an open-concept layout, perfect for entertaining. The kitchen offers ample cabinetry and a functional design, flowing seamlessly into the dining and living areas. Upstairs, you'll find three generously sized bedrooms, including a primary bedroom with an ensuite bathroom. Additional highlights include a convenient main-floor powder room, convenient inside entry to the garage, a fully finished basement, heat pump (2023) offering energy efficiency and savings, and a private backyard with a deck that's perfect for summer relaxation. With parks, schools, shopping, and easy access to major highways, this home truly has it all. Dont miss your chance to make this Waterdown beauty your own! (id:60626)
Keller Williams Edge Realty
178 Whistler Place
Vernon, British Columbia
New Move-in ready, quality-built home by Carrington Homes! Take in sweeping deck views of Vernon, with its picturesque mountains and stunning lake views, as you barbeque off the dining room or enjoy morning coffee from the master bedroom. The view doesn’t end there! From the moment you enter this bright and spacious home, you’ll be awed by its on trend neutral colors, designer selected materials and quality workmanship throughout. Features offered in the signature walk-through pantry to the abundant main floor primary bedroom, this spacious 4 bed 3 bath level entry home with finished walk out basement, doesn’t disappoint. Low maintenance yard is yours to be inspired, no strata fees! Location. Nestled in sought after Foothills subdivision. It’s a close drive to Silver Star Mountain, downtown Vernon, local beaches and parks. Bike or walk to BX Elementary School, and abundant trails. GST APPLICABLE. (id:60626)
Bode Platform Inc
84 Rockhaven Lane
Waterdown, Ontario
Prime location in Waterdown! This beautifully maintained 3-bedroom, 2.5-bathroom detached home offers the perfect blend of comfort, space, and modern style. With a spacious two-storey layout, it’s ideal for growing families or anyone seeking a peaceful suburban lifestyle. Step inside to find a bright and spacious main floor featuring an open-concept layout, perfect for entertaining. The kitchen offers ample cabinetry and a functional design, flowing seamlessly into the dining and living areas. Upstairs, you'll find three generously sized bedrooms, including a primary bedroom with an ensuite bathroom. Additional highlights include a convenient main-floor powder room, convenient inside entry to the garage, a fully finished basement, heat pump (2023) offering energy efficiency and savings, and a private backyard with a deck that's perfect for summer relaxation. With parks, schools, shopping, and easy access to major highways, this home truly has it all. Don’t miss your chance to make this Waterdown beauty your own! (id:60626)
Keller Williams Edge Realty
407 1471 Hunter Street
North Vancouver, British Columbia
Welcome to this exceptional concrete corner unit offering panoramic views of Seylynn Park and the majestic North Shore Mountains. Thoughtfully designed for both comfort and style, this bright and spacious 2-bedroom + den, 2-bathroom home features a modern open-concept layout with premium finishes throughout. A well designed kitchen is equipped with stainless steel appliances, gas cooking, elegant quartz countertops, and custom well-designed cabinetry, perfect for everyday living and entertaining. Floor-to-ceiling windows flood the space with natural light while showcasing the stunning natural surroundings. Conveniently located next to Lynn Creek Recreation Centre, nearby shopping and dining, and easy access to transit and Highway 1. (id:60626)
Oakwyn Realty Ltd.
256 Delores
Essex, Ontario
WELCOME TO SIGNATURE HOMES WINDSOR ""THE ROWAN"" LOCATED IN CENTRAL ESSEX CLOSE TO EVERYTHING! THIS RANCH DESIGN HOME IS APPROX 1600 SF AND FEATURES GOURMET KITCHEN W/LRG CENTRE ISLAND FEATURING GRANITE THRU-OUT AND WALK IN KITCHEN PANTRY AND BUTLER PANTRY FOR ENTERTAINING. OVERLOOKING OPEN CONCEPT FAMILY ROOM WITH WAINSCOT MODERN STYLE FIREPLACE. 3 MAIN LEVEL BEDROOMS , 2 FULL BATHS AND MAIN FLOOR LAUNDRY . STUNNING MASTER ENSUITE WITH TRAY CEILING, ENSUITE BATH WITH HIS AND HER SINKS AND CUSTOM GLASS SURROUND SHOWER WITH SOAKER TUB. LOTS AVAILABLE IN THIS DEVELOPMENT ARE LOT 15-17 CHARLES , 28-31 DOLORES. PHOTOS AND FLOOR PLANS NOT EXACTLY AS SHOWN, PREVIOUS MODEL. (id:60626)
Manor Windsor Realty Ltd.
30 Mackenzie John Crescent
Brighton, Ontario
This home is to-be-built. Check out our model home for an example of the Builders fit and finish. Photos are sample photos. Did you love our model home and want to build that plan with a walk out basement on a premium lot backing onto greenspace? This is it!~ Fully finished up and down this hickory plan boasts approximately 1654 square feet (just on the main floor). Featuring a stunning custom kitchen with island, spacious great room, walk-out to back deck, primary bedroom with walk-in closet, 9 foot ceilings, upgraded flooring. These turn key homes come with an attached double car garage with inside entry and sodded yard plus 7 year Tarion New Home Warranty. Located less than 5 mins from Presqu'ile Provincial Park with sandy beaches, boat launch, downtown Brighton, 10 mins or less to 401. Customization is still possible. Diamond Homes offers single family detached homes with the option of walkout lower levels & oversized premiums lots. **EXTRAS** Development Directions - Main St south on Ontario St, right turn on Raglan, right into development on Clayton John (id:60626)
Royal LePage Proalliance Realty
57 36260 Mckee Road
Abbotsford, British Columbia
Come home to King's Gate in East Abbotsford. A gated community of townhomes in a quiet and private setting. This 2755 sq ft 2 storey with basement home has 3+ bedrooms and 3.5 bathrooms. There are 3 bedrooms and 2 bathrooms upstairs including the primary bedroom with a walk-in closet and a 5pc ensuite with soaker tub, and shower. The main floor includes the open kitchen, dining room, living room, powder room, and family room with gas fireplace and balcony access. In the walkout basement you will find the 4th bedroom or den, family room, and full bathroom. There is plenty of parking with a double garage plus driveway parking. This home backs onto accessible greenspace and is just a short walk to Ledgeview Golf Course. Check out the photo tour, video, floor plan, and call today! (id:60626)
RE/MAX Truepeak Realty

