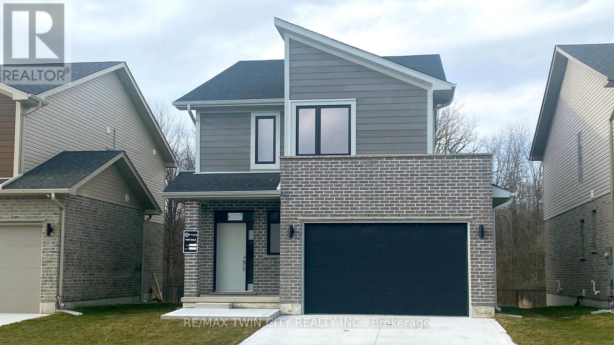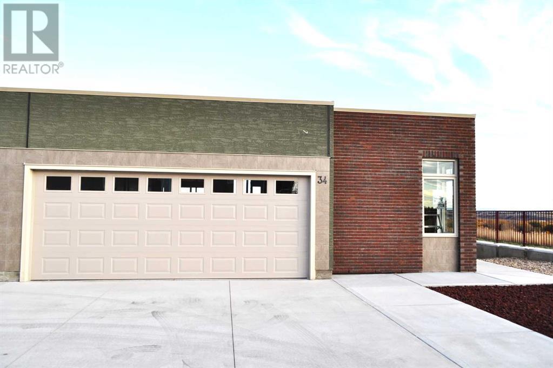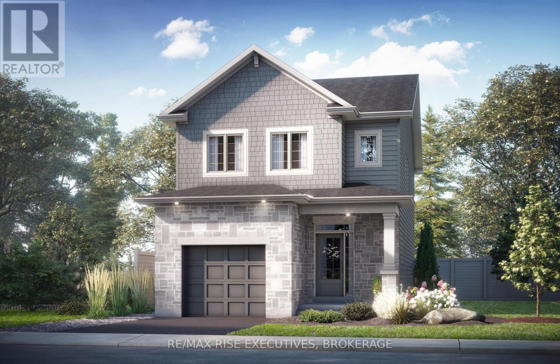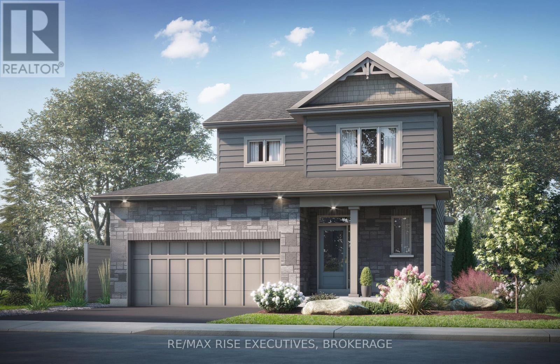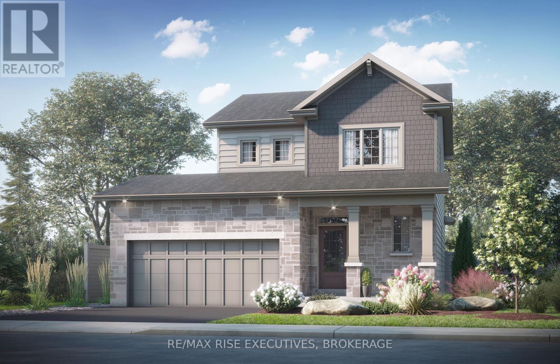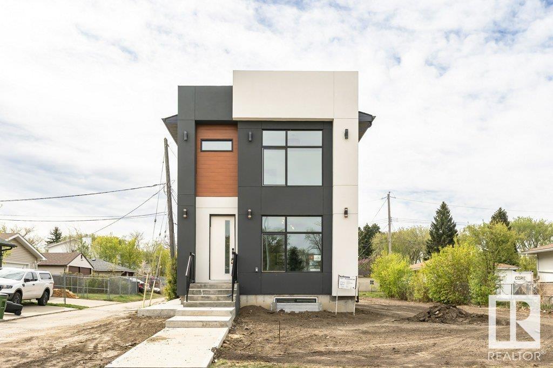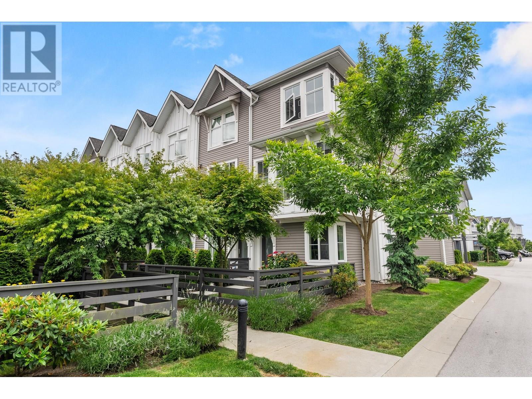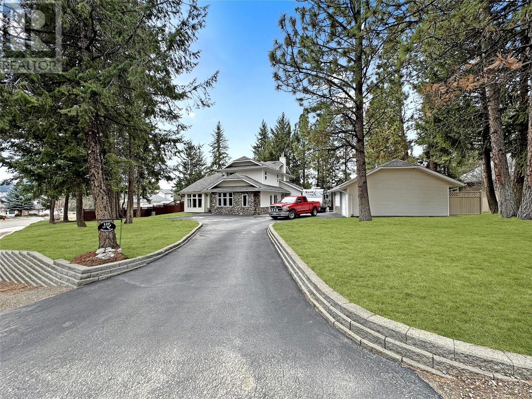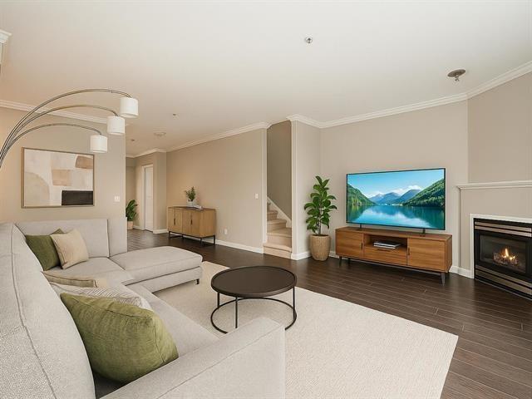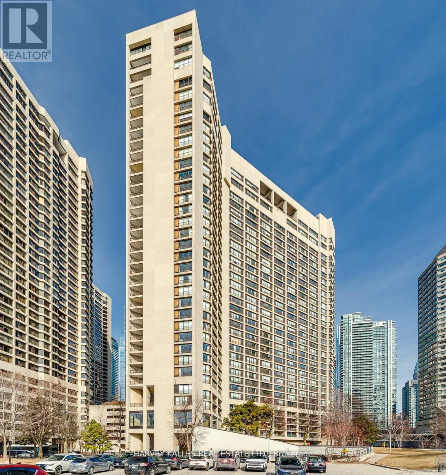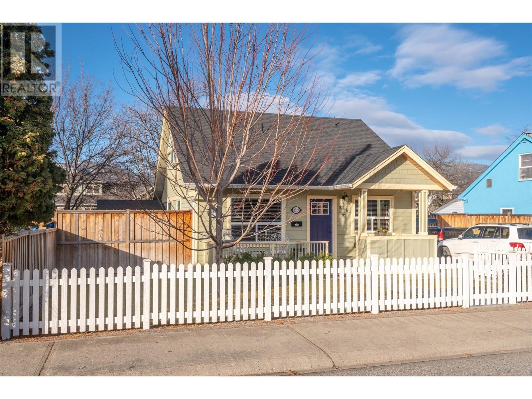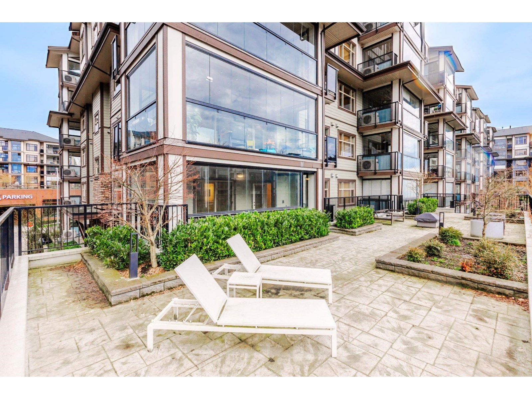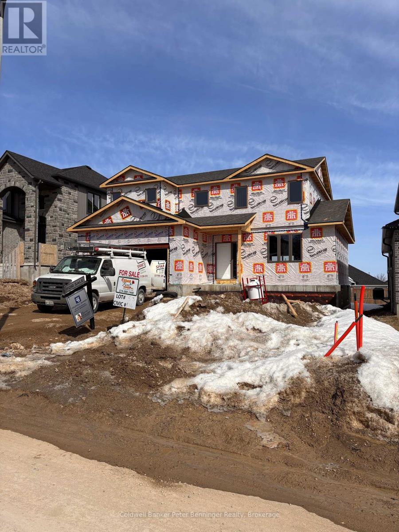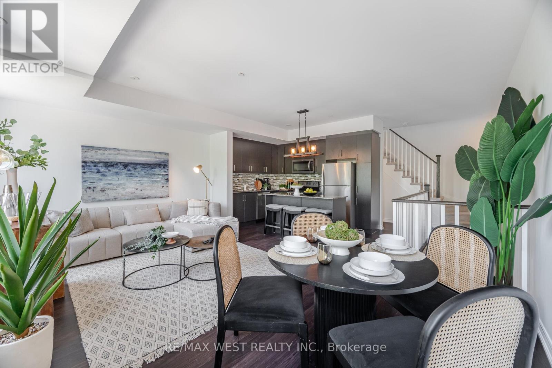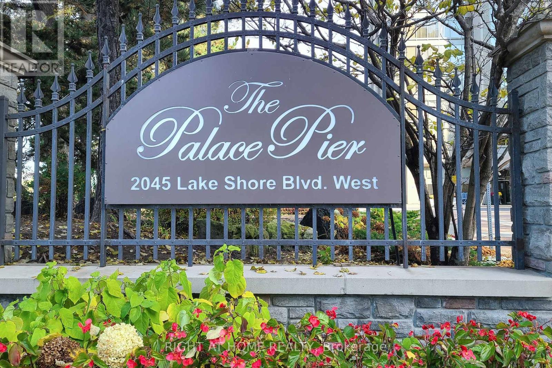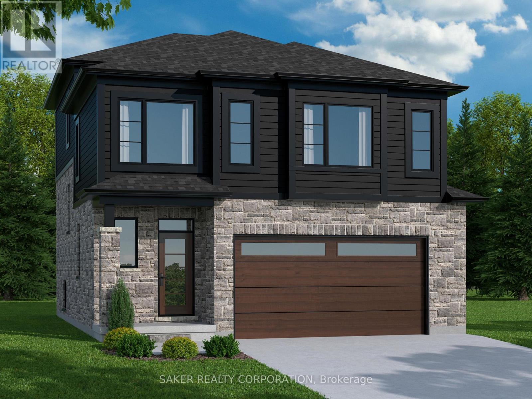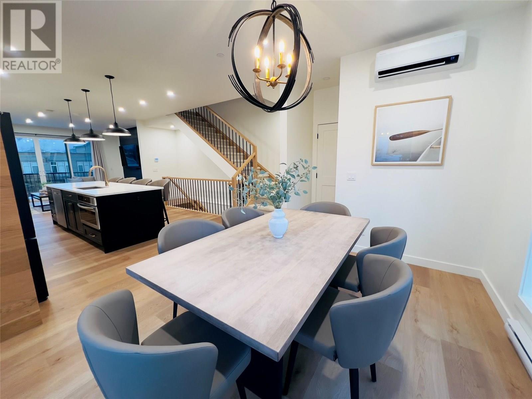24 Flora Avenue
Whitehorse, Yukon
Beautiful build by Whitewater Homes Inc.! Sitting on a 5,263 sqft Lot, attached/heated garage, large concrete driveway and room for your toys! A highly desired layout with approximately 2,651 sqft of living space which includes 4 bedrooms, a den, 2.5 baths (incl's ensuite off master), 2 living rooms, oversized kitchen with pantry & large island, a 13x6 sqft walk-in laundry area with an abundance of cabinetry and a dining area which leads to a beautiful westerly-facing deck. Magnificent hardwood floors, hardwood cabinetry & quality finishings throughout. 9ft ceilings on the main floor & custom blinds throughout. A 'Super Green' status build with R40 walls & R80 roof, quad pane windows, electric heating, LED lighting & an HRV. A total of a 3-Year Warranty package on all appliances. Located close in front of walking trails, the downtown core, CGC Center, parks, restaurants, shopping and transit. NOTE: PICTURES OF A COMPARABLE BUILD. Fence is an optional upgrade. (id:60626)
Coldwell Banker Redwood Realty
2024 Evans Boulevard
London South, Ontario
ELIGIBLE BUYERS MAY QUALIFY FOR AN INTEREST- FREE LOAN UP TO $100,000 FOR 10 YEARS TOWARD THEIR DOWNPAYMENT . CONDITIONS APPLY ...READY TO MOVE IN -NEW CONSTRUCTION! THE BERKELEY - sought-after multi-split design offering 1618 sq ft of living space. This impressive home features 3 bedrooms, 2.5 baths, and the potential for a future basement development , all for under 800k! Ironclad Pricing Guarantee ensures you get ( at NO additional cost ) : 9 main floor ceilings / Ceramic tile in foyer, kitchen, finished laundry & baths/ Engineered hardwood floors throughout the great room / Carpet in main floor bedroom, stairs to upper floors, upper areas, upper hallway(s), & bedrooms /Hard surface kitchen countertops / Laminate countertops in powder & bathrooms with tiled shower or 3/4 acrylic shower in each ensuite Stone paved driveway . Pictures shown are of the model home. This house is ready to move in! Deposit required is 60k.Visit our Sales Office/Model Homes at 674 CHELTON ROAD for viewings Saturdays and Sundays from 12 PM to 4 PM . (id:60626)
RE/MAX Twin City Realty Inc.
34 Palisades Way Ne
Medicine Hat, Alberta
The Palisades welcomes you to this exquisite executive condominium, a stunning 2-storey walkout that perfectly combines luxury and comfort. Nestled alongside the river valley, this home offers unparalleled views and features an rough-in for a future elevator for your convenience. Upon entering, you’ll be captivated by the expansive windows that frame the spectacular river valley, creating a bright and airy ambiance throughout. The main floor boasts a spacious open-concept design, seamlessly blending the living room and kitchen areas. The gourmet kitchen, with ample counter space, is perfect for entertaining or enjoying quiet meals. An adjacent bedroom provides a serene sleeping area for guests, while a 3-piece bathroom adds to the main floor's functionality. Ascend to the lower level, where the primary bedroom serves as a private retreat. Here, you’ll find large windows that radiates the natral light, a private patio for relaxing outdoors, and a huge 5-piece ensuite with luxurious finishes. The walk-in closet provides ample storage, completing this perfect sanctuary. The lower level is designed for comfort and leisure, featuring a large family room with more of those impressive windows that flood the space with natural light. A laundry room/furnace room, ensuring all your needs are met. Every detail of this home has been thoughtfully designed to maximize the stunning natural surroundings while providing all the modern amenities close by. Experience the best of luxury living with this exceptional river valley condominium. The Palisades is in the final phase with only ( 5 sold one now only 4) units left to choose from, these last units have some impressive layouts. So don't be disappointed at this stage, you have time to choose your own finishings to your tastes. Come on out and take a look at the Show Home on site. The Price on this unit includes the GST. (id:60626)
River Street Real Estate
875 Augusta Drive
Kingston, Ontario
Introducing the Lincoln by CaraCo, a Cataraqui Series home, in Trails Edge. This brand-new floor plan offers 1,800 sq/ft, 3 bedrooms and 2.5 baths. This open-concept design features 9ft wall height on the main floor plus ceramic tile, hardwood flooring and gas fireplace. The kitchen features quartz countertops, a large centre island, pot lighting, a built-in microwave, and a walk-in corner pantry. Upstairs features 3 bedrooms, including a primary bedroom with large walk-in closet and a 3-piece ensuite bathroom with tiled shower. Additional highlights include quartz countertops in all bathrooms, second floor laundry, room, high-efficiency furnace, HRV system, and a basement with 9ft wall height and bathroom rough-in ready for future development. Make this home your own with a $10,000 Design Centre Bonus! Ideally located in popular Trails Edge, close to parks, a splash pad, and with easy access to all west end amenities. (id:60626)
RE/MAX Rise Executives
492 Buckthorn Drive
Kingston, Ontario
The Broadview from CaraCo offers 1,620 sq/ft, 3 bedrooms, 2.5 baths and ideally located in Woodhaven! Featuring hardwood, tile and 9ft wall height throughout the main floor. Spacious living room with a gas fireplace, large windows and pot lighting open to the dining room. The kitchen features quartz countertops, centre island, pot lighting, built-in microwave, walk-in pantry and patio doors to the rear yard. 3 bedrooms up including the primary bedroom with a large walk-in closet and 4-piece ensuite bathroom with double sinks. All this plus quartz countertops in all bathrooms, 2nd floor laundry room, high-efficiency furnace, HRV and a basement with 9ft wall height and bathroom rough-in ready for future development. Make this home your own with an included $20,000 Design Centre Bonus! Ideally located in popular Woodhaven, just steps to parks, new school and close to all west end amenities. (id:60626)
RE/MAX Rise Executives
18 Spruyt Avenue
East Luther Grand Valley, Ontario
Stunning 4-Bedrooms + 3 bathrooms home in the Village of Grand Valley with an Inground Pool. This family home nestled in a charming village setting. Step inside and discover a perfect blend of comfort, convenience, and outdoor enjoyment. The beating heart of this home is the gourmet chefs kitchen, complete with a huge center island perfect for entertaining, Built-in stainless-steel appliances, and custom backsplash. The separate family room with Gas Fireplace which can also serve as a bedroom, overlooks your private fenced-in backyard oasis with a sparkling inground pool. A newer 3-piece bathroom with a glass shower is conveniently located on the main floor. The finished basement offers a large recreation room and an additional 3-piecebathroom. Step outside to a beautifully landscaped backyard with a deck, firepit, shed and the inviting inground pool. The extended driveway accommodates up to 6 cars. Recent upgrades include central air conditioner, water softener, and a garage door. Situated within walking distance to the local public school, Community Centre, Day Care, Grand River, Trails and Splash Pad. This exceptional home awaits your private showing! (id:60626)
Sutton Group Quantum Realty Inc.
1620 Boardwalk Drive
Kingston, Ontario
The Broadview from CaraCo offers 1,620 sq/ft, 3 bedrooms, 2.5 baths and ideally located in Woodhaven! Featuring hardwood, tile and 9ft wall height throughout the main floor. Spacious living room with a gas fireplace, large windows and pot lighting open to the dining room. The kitchen features quartz countertops, centre island, pot lighting, built-in microwave, walk-in pantry and patio doors to the rear yard. 3 bedrooms up including the primary bedroom with a large walk-in closet and 4-piece ensuite bathroom with double sinks. All this plus quartz countertops in all bathrooms, 2nd floor laundry room, high-efficiency furnace, HRV and a basement with 9ft wall height and bathroom rough-in ready for future development. Make this home your own with an included $20,000 Design Centre Bonus! Ideally located in popular Woodhaven, just steps to parks, new school and close to all west end amenities. (id:60626)
RE/MAX Rise Executives
7607 98 Av Nw
Edmonton, Alberta
Stunning modern infill in sought-after Holyrood! This 2-storey skinny home offers 3 bedrooms, 3 full bathrooms, and a fully finished basement with a 2-bedroom legal suite—ideal for rental income or extended family. The main floor features an open-concept layout with a sleek kitchen, large windows, and a flex bedroom/office. Upstairs includes a spacious primary suite with ensuite, plus two bedrooms and full bath. The legal basement suite has its own entrance, kitchen, laundry, and separate utilities. Located on a quiet street near schools, parks, the LRT, and minutes from Downtown. A perfect blend of style, space, and investment potential! (id:60626)
Liv Real Estate
25 4656 Orca Way
Delta, British Columbia
Welcome to Seaside North at Orca Way - Costal Living at it's Best! Just steps from Tsawwassen Beach and the shopping and dining options at Tsawwassen Mills, this bright and spacious 2-bedroom + den corner unit offers the perfect blend of convenience and comfort. With 1,268 square feet of thoughtfully designed living space, this home enjoys abundant natural light and sunny west-facing views. The open-concept layout flows seamlessly to a sunny sundeck, ideal for relaxing or entertaining. The home includes two parking spots - one in the garage and one on the driveway. (id:60626)
Sutton Group Seafair Realty
117 Deerview Crescent
Princeton, British Columbia
Executive 4-Bedroom Home in Prestigious Deerview Estates available now! Discover the perfect blend of elegance and comfort in this stunning 4-bedroom executive home, nestled in the highly sought-after Deerview Estates. From the moment you arrive, you’ll be captivated by the expansive, park-like yard—a private oasis ideal for entertaining, gardening, or simply relaxing in nature. Step inside and be welcomed by rich hardwood flooring throughout, adding timeless beauty and warmth to every room. The spacious layout offers plenty of room for both family living and upscale entertaining. Enjoy year-round comfort with central air conditioning, and take advantage of the separate garage workshop—perfect for hobbies, storage, or a private workspace. Highlights include: 4 generously-sized bedrooms, gleaming hardwood floors throughout, central air for all-season comfort, expansive, gorgeous sunroom over looks the beautifully landscaped yard. Separate garage workshop – ideal for the craftsman or car enthusiast! This exceptional property combines executive living with everyday practicality in one of the area's most desirable communities. Don’t miss your chance to make this dream home yours! Photos have been enhanced. (id:60626)
Century 21 Horizon West Realty
30 21535 88 Avenue
Langley, British Columbia
Welcome to Redwood Lane in Walnut Grove! This beautifully maintained 3 bed, 3 bath townhome offers 1,600+ sq.ft. of functional living in one of Langley's most sought-after, family-friendly complexes. Enjoy fresh paint, 9' ceilings, a cozy fireplace, and an open-concept main floor that flows to a private balcony-perfect for coffee or BBQs. Upstairs features 3 spacious bedrooms, including a primary with full ensuite and ample closet space. Downstairs includes a double tandem garage with extra storage and access to a fenced yard, ideal for kids or pets. Additional upgrades, Rinnai tankless water heater($4000), Epoxy garage floor($2000), custom 12.5ft. wide garage storage closet. Minutes from Hwy 1 and close to schools, parks, shops, and Walnut Grove Community Centre-this home has it all! (id:60626)
Nu Stream Realty Inc.
2440 - 33 Harbour Square
Toronto, Ontario
Stylish apartment in spectacular waterfront living at Harbour Square! Extensive renovations include new kitchen with quartz countertops, stainless steel appliances, pot lights throughout the unit. Den was designed to support potential second bedroom with walkout to balcony, closet and the door. Vinyl floors throughout the apartment. Built-in unit in the living/dining room, gorgeous fully renovated bathroom with soaker tub, custom vanity and fixtures. In-suite washer/dryer (single unit for both). Great schools in the area. Downtown living at it's finest. (id:60626)
Harvey Kalles Real Estate Ltd.
1329 Killarney Street
Penticton, British Columbia
This charming completely remodeled home is located in the quaint neighbourhood known as K-Streets in Penticton. Prime location near the downtown core of Penticton, just a short walk to shopping, restaurants, the farmers’ market, Okanagan Beach, parks, & schools. This character home was built in ca. 1948 with 4 bedrooms & 2 bathrooms on a flat 0.17 acre lot. Most upgrades were done in 2016/2017 and include kitchen with stainless steel appliances, re-finished hardwood floors, siding, windows, roof, insulation, hot water tank, electrical wiring & 200 amp service, plumbing, lighting, plumbing fixtures & bathrooms, hardie-plank siding. The main floor has an open floor plan with spacious kitchen, bar counter, dining area, living room & convenient main floor laundry. There is a guest bedroom/den & primary bedroom with access to a private backyard deck. There is a 5-piece newly-remodeled bathroom. Upstairs are two more bright bedrooms & a 2-piece bathroom. The basement offers plenty of clean, dry storage area. Newer gas furnace, Central AC & hot water tank. The fenced yards are irrigated & beautifully-landscaped, including an artificial turf golf area. Private, fenced back yard with a powered workshop & gazebo. The home has extensive parking areas out front as well as 2 extra laneway parking areas. The custom finishing & attention to detail is evident throughout the entire home. All measurements are approximate. (id:60626)
Front Street Realty
209 8561 203a Street
Langley, British Columbia
EXTREMELY RARE FIND - OUTSTANDING 1117 sqft 3 bedroom CORNER unit with MOUNTAIN VIEW plus INCREDIBLE 268 sqft West-facing SOLARIUM with retractable glass panels & gas BBQ hookup that walks out to a massive semi-private 1275 sqft patio OVERLOOKING a COURTYARD PARK. 2 large side by side parking stalls & a private EXTRA LARGE 14'4x7"11 storage garage. Like new - with HIGH END finishing, A/C/heat pump for year-round comfort with individual controls in each room. Open plan living, dining & GOURMET kitchen with stainless steel appliances, a dual oven, 5 burner gas range, microwave hood fan, quartz counters & large breakfast bar island - perfect for entertaining! Primary bedroom with walk in closet, sliders to patio & LUXURIOUS ensuite with dual sinks & oversized shower. Yorkson Park Central offers exceptional amenities - lounge, games room, play area, and fitness centre. 2 pets allowed. Conveniently located just steps from shopping & easy access to Hwy 1 & Carvolth Exchange. ONE OF A KIND - A MUST SEE! (id:60626)
Royal LePage - Wolstencroft
Lot 55 Pugh Street
Perth East, Ontario
Available in approx 60 days after deposit is received for you to move into! This brand new build is just waiting for you to call it home!. Currently building in the picturesque town of Milverton your building lot with custom home is nestled just a quick 30-minute, traffic-free drive from Kitchener-Waterloo, Guelph, Listowel, and Stratford. Lot 55 Pugh St. offers an open home with 3 Bedroom, 3 Baths and lots of floor space for your family to enjoy! This 2 storey stunning home with a spacious backyard has many standard features not offered elsewhere! Enjoy entertaining in your Gourmet Kitchen with stone countertops and did I mention that 4 stainless Kitchen appliances included ($5000 value)? Standards included in this home are an Energy-Efficient Heating/Cooling System, upgraded insulation, premium flooring and custom designed cabinets not to mention much more! Early enough still for you to pick your own lighting Fixtures ($2500 Allowance), paint colors (3) so move quick! The smartly designed Full Basement space hasgreat Potential for Add. Living Space for multifamily living and can be finished to your specifications for an additional cost prior to move in if desired. Finally, this serene up & coming location offers the perfect blend of small-town charm but convenient access to urban centers. Buying a new home is one of the fastest ways to develop equity immediately in one of the biggest investments of your life! Come and see Lot 55 for yourself and before someone else snatches away your dream home! Experience the perfect blend of rural serenity and urban convenience in your new Cedar Rose Home in Milverton. Reach out for more information. (id:60626)
Coldwell Banker Peter Benninger Realty
86 Emerson Crescent
Okotoks, Alberta
Welcome to the sought after community of Wedderburn! The Brand new home built by Prominent Homes is a two-story with 4 Bedrooms plus a Den and 2 and half Bathrooms! The Main Floor is Open concept and features an office/den which is perfect for working from home plus Chic Kitchen with a Gas cooktop, Built-in Oven and Microwave and pantry. There is also a nice size nook and great room and huge deck. The upper floor has 4 Bedrooms including a primary bedroom with a beautiful ensuite and walk-in closet. There is also a large 5-piece second Bathroom, laundry room plus a Bonus room. There is a Walk-out basement has a Separate Entrance and is ready for our personal touch. Possession will be in the September 2025. Call to book your private showing today! (id:60626)
Exp Realty
282 Huron Road
Huron-Kinloss, Ontario
Spacious 1800 square ft bungalow on a private oversized lot in beautiful Point Clark. This home features an Open Concept living area of Great Room, Kitchen and Dining with room for all your guests to enjoy and be part of the gathering. This home features 2 spacious bedrooms with main bedroom having an en-suite, walk in closet. Large second bedroom and a secondary main bathroom. Large laundry room and a den that could be converted for a third bedroom all located on the main floor. This home has an additional full basement that is partially finished for additional family room, roughed in bath and another bedroom or craft room as well as full workshop with walk out to the double garage. What more could you possibly look for in a family home that is all within a 5 min walk to beach! List of inclusions are on file. (id:60626)
RE/MAX Land Exchange Ltd.
Lot E38 - 1340 Turnbull Way
Kingston, Ontario
**$8,000.00** Exterior upgrade allowance! Explore the possibilities of building with Greene Homes! This 2,215 sq. ft., two-storey Tundra model offers incredible value and flexibility. Designed with a rough-in for a future in-law suite complete with a separate entrance, its perfect for accommodating various buyer needs. The main floor includes a spacious office, a 2-piece bathroom, and an open-concept layout combining the Great Room, Kitchen, and Dining Nook. The Kitchen features a central island with a breakfast bar and elegant Quartz countertops. Upstairs, you'll find four bedrooms, including the Primary Suite, which boasts a 5-piece ensuite and a large walk-in closet. A convenient laundry room is also located on the second floor. Built with Greene Homes signature high-end finishes, this home also includes central air conditioning and a paved driveway. Don't miss this chance to make a Greene Home yours! (id:60626)
RE/MAX Finest Realty Inc.
RE/MAX Service First Realty Inc.
4 - 150 Long Branch Avenue
Toronto, Ontario
Priced To Sell! This Is A Townhome That Actually Gets It - Smartly Laid Out, Freshly Styled, And Quietly Tucked Into One Of South Etobicoke's Most Connected Pockets. This Meticulously Maintained Long Branch Stacked Town Hits That Rare Sweet Spot Between Refined Function And Laid-Back Style. Inside, Brand New Carpets, Fresh Paint, And Sun-Filled, North-Facing Windows (With No Neighbours Peeking In In Any Direction!) Set The Tone For Calm, Low-Maintenance Living. Split Across Multiple Levels With No Fire Door Blocking Your Flow, The Layout Feels Intuitive And Open. Two Spacious Bedrooms, Three Baths, And Just The Right Amount Of Flexibility For Work-From-Home, Weekend Hosting, Or Quiet Evenings In. The Kitchen Is Crisp And Social, With Room To Gather Around The Island, Sip Something Good, And Stay Awhile. Bonus Points For Storage That Actually Makes Sense And Doesn't Sacrifice Style To Get There. And Then Theres The Rooftop. A Sun-Soaked, Sky-High Terrace Made For Mornings With Coffee, Evenings With Friends, Or Solo Moments Under The Stars. It's Your Outdoor Sanctuary In A Neighbourhood Where The Lake Is A Few Blocks South, And The Vibe Is Equal Parts Local Charm And City Access. Located In The Heart Of Long Branch, You're Steps To Waterfront Trails, Vibrant Patios, GO Transit, Cafés, And All The Character That Makes This Pocket Of The West End A True Hidden Gem. Whether You're Upsizing, Downsizing, Or Smart-Sizing, This One Checks All The Boxes With Just The Right Amount Of Edge! (id:60626)
RE/MAX West Realty Inc.
507 - 2045 Lake Shore Boulevard W
Toronto, Ontario
Palace Pier! Discover luxury living at its finest in this elegant 1550 sq ft residence, located in Torontos sought-after waterfront area. With a spacious and thoughtfully designed layout, the apartment features two large bedrooms, including a master suite with a walk-in closet space. Residents will enjoy access to a wide range of premium amenities, including valet service, a state-of-the-art gym, and additional conveniences such as visitor suites, a car wash, and enhanced security measures ensure a comfortable and worry-free lifestyle. Situated within walking distance of scenic trails, shops, and dining, and with easy transit and highway access, this property combines convenience with unparalleled style. This unit is ready for your finishing touches! (id:60626)
Right At Home Realty
534 Regent Street
Strathroy-Caradoc, Ontario
5% OFF FRIST TIME BUYER REBATE* MOUNT BRYDGES (TO BE BUILT) " THE BEACH" 1,884 sq. ft. | 3 Bed | 3 Bath | 2-Car Garage Welcome to Timberview Trails in Mount Brydges, proudly built by Banman Developments! Introducing The Beach bright and modern 2-storey home offering 1,884 sq. ft. of beautifully designed living space with 3 bedrooms, 3 bathrooms, and a spacious 2-car garage. The main level features an open-concept layout with 9 ceilings and engineered hardwood flooring throughout. The kitchen showcases custom cabinetry by GCW and elegant quartz countertops, also included in all bathrooms for a cohesive, upscale finish. The private primary suite is thoughtfully separated and features a luxury ensuite with a massive walk-in closet perfect for relaxing in style. The lower level offers nearly 9 ceilings and oversized windows, providing plenty of natural light and great potential for future development. With Banman Developments, premium upgrades are included no extra costs for the high-end features you want. Check out our spec sheet for the full list of exceptional finishes that come standard. *(picture of Model home) (id:60626)
Saker Realty Corporation
510 14th Street Unit# 404
Invermere, British Columbia
Discover lakeside luxury at Vista Heights, an exclusive enclave of eleven townhomes where modern design meets ultimate convenience—right in the heart of downtown Invermere, just steps from the water. Each home boasts a private rooftop patio with panoramic mountain and lake views, perfect for relaxation or entertaining. In the new phase, enjoy an expansive, double-length garage designed to fit two medium-sized vehicles or even a boat, complete with additional under-stair storage for all your gear. Step inside to a welcoming second level with an open-concept kitchen, dining, and living area anchored by a cozy fireplace. Elevate your lifestyle on the versatile fourth level, where you can add an extra bedroom—maximizing your investment—or create a custom mini-bar lounge. Already equipped with a mini-bar, this space is ideal for sipping morning coffee at sunrise, soaking up the midday sun, or unwinding with a sunset cocktail. Situated within walking distance of dining, beaches, and much more—and just a short drive to world-class golf and skiing—Vista Heights promises carefree living in a lakeside setting. With no rental restrictions, it’s more than just a home; it’s a luxurious, worry-free lifestyle. Don’t miss your chance to be part of the first phase of ownership in this exceptional community. Welcome to the life you’ve envisioned. (id:60626)
Royal LePage Rockies West
510 14th Street Unit# 405
Invermere, British Columbia
Discover lakeside luxury at Vista Heights, an exclusive enclave of eleven townhomes where modern design meets ultimate convenience—right in the heart of downtown Invermere, just steps from the water. Each home boasts a private rooftop patio with panoramic mountain and lake views, perfect for relaxation or entertaining. In the new phase, enjoy an expansive, double-length garage designed to fit two medium-sized vehicles or even a boat, complete with additional under-stair storage for all your gear. Step inside to a welcoming second level with an open-concept kitchen, dining, and living area anchored by a cozy fireplace. Elevate your lifestyle on the versatile fourth level, where you can add an extra bedroom—maximizing your investment—or create a custom mini-bar lounge. Already equipped with a mini-bar, this space is ideal for sipping morning coffee at sunrise, soaking up the midday sun, or unwinding with a sunset cocktail. Situated within walking distance of dining, beaches, and much more—and just a short drive to world-class golf and skiing—Vista Heights promises carefree living in a lakeside setting. With no rental restrictions, it’s more than just a home; it’s a luxurious, worry-free lifestyle. Don’t miss your chance to be part of the first phase of ownership in this exceptional community. Welcome to the life you’ve envisioned. (id:60626)
Royal LePage Rockies West
510 14th Street Unit# 406
Invermere, British Columbia
Discover lakeside luxury at Vista Heights, an exclusive enclave of eleven townhomes where modern design meets ultimate convenience—right in the heart of downtown Invermere, just steps from the water. Each home boasts a private rooftop patio with panoramic mountain and lake views, perfect for relaxation or entertaining. In the new phase, enjoy an expansive, double-length garage designed to fit two medium-sized vehicles or even a boat, complete with additional under-stair storage for all your gear. Step inside to a welcoming second level with an open-concept kitchen, dining, and living area anchored by a cozy fireplace. Elevate your lifestyle on the versatile fourth level, where you can add an extra bedroom—maximizing your investment—or create a custom mini-bar lounge. Already equipped with a mini-bar, this space is ideal for sipping morning coffee at sunrise, soaking up the midday sun, or unwinding with a sunset cocktail. Situated within walking distance of dining, beaches, and much more—and just a short drive to world-class golf and skiing—Vista Heights promises carefree living in a lakeside setting. With no rental restrictions, it’s more than just a home; it’s a luxurious, worry-free lifestyle. Don’t miss your chance to be part of the first phase of ownership in this exceptional community. Welcome to the life you’ve envisioned. (id:60626)
Royal LePage Rockies West


