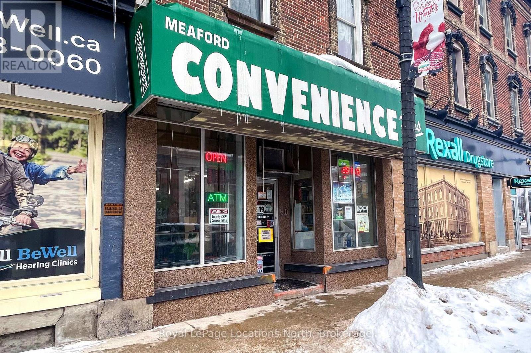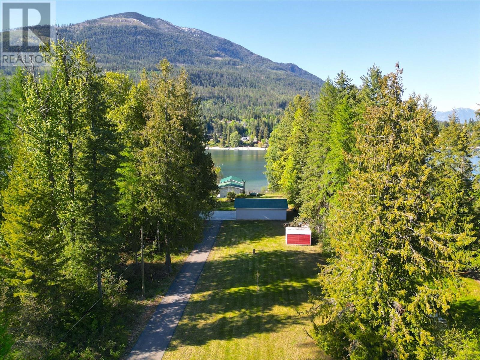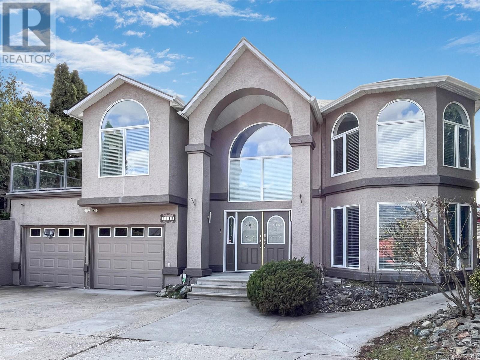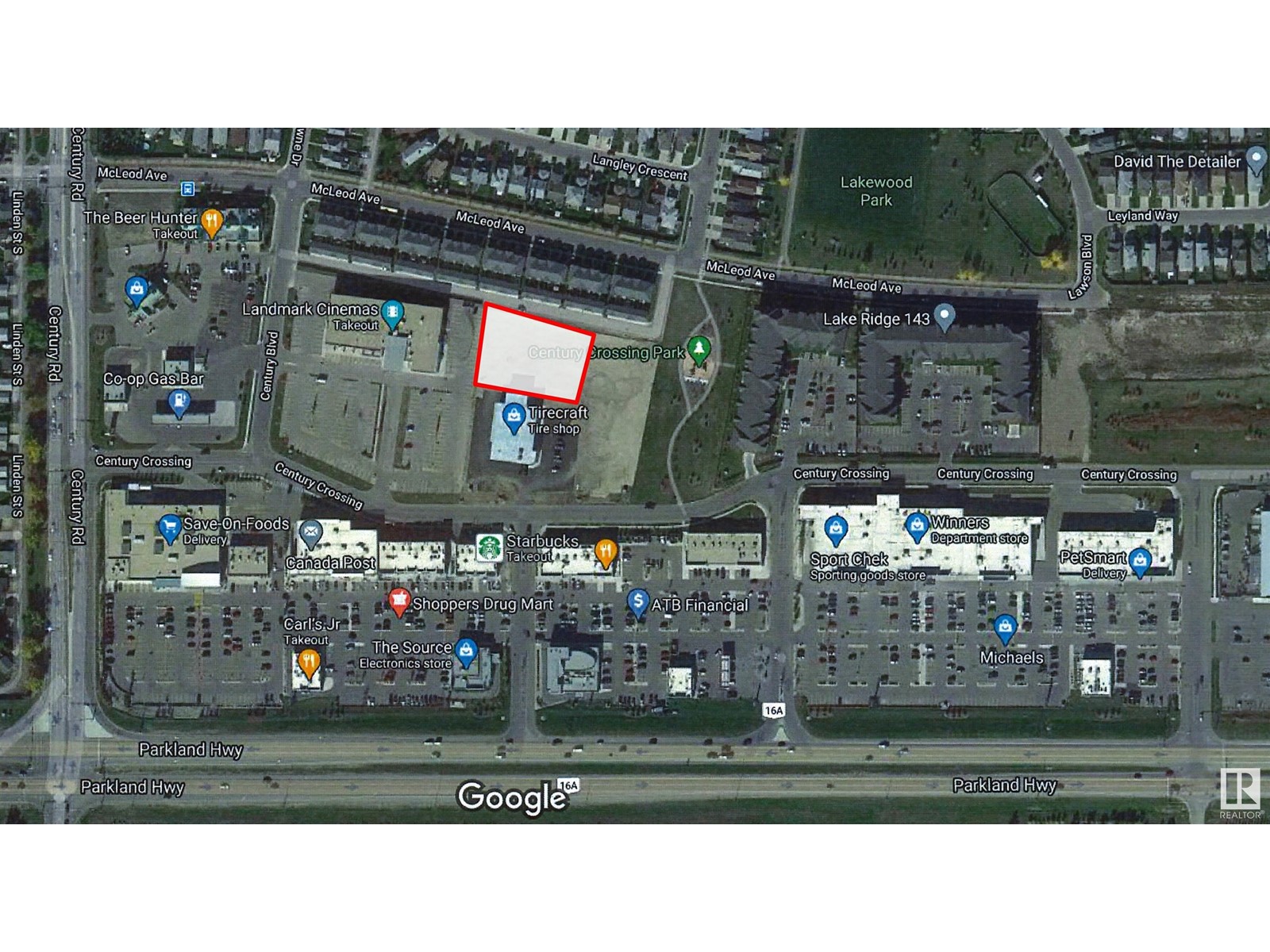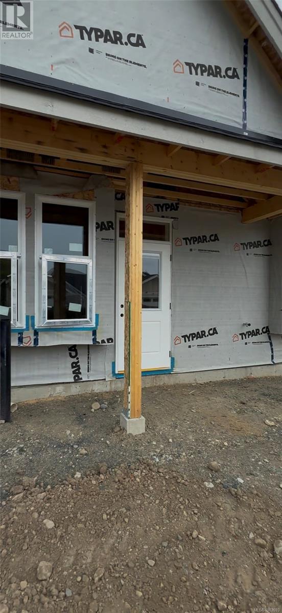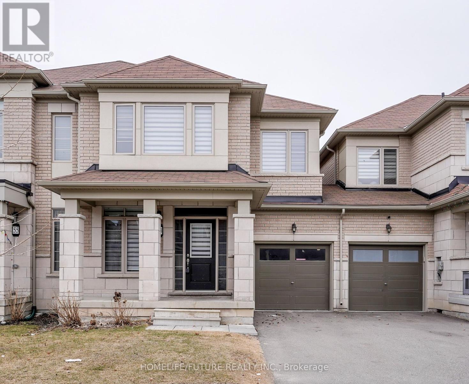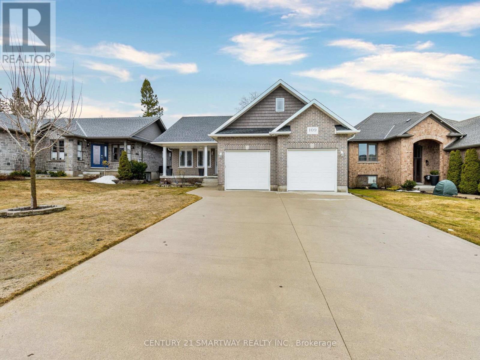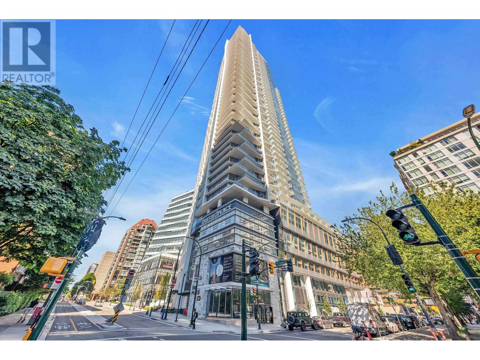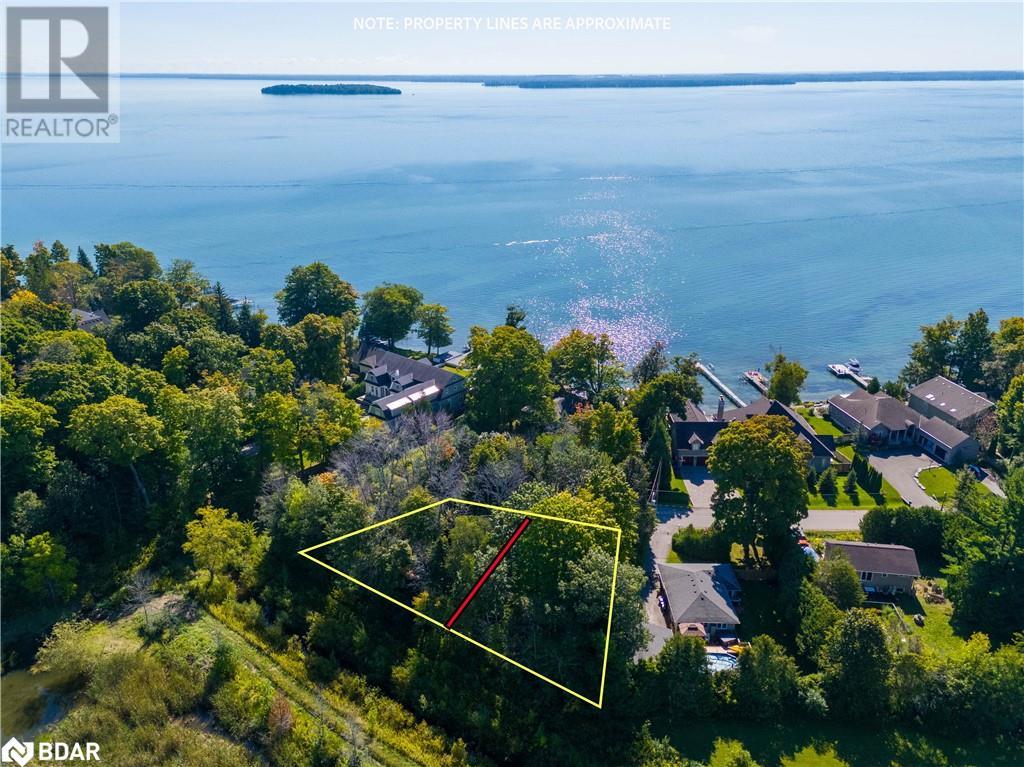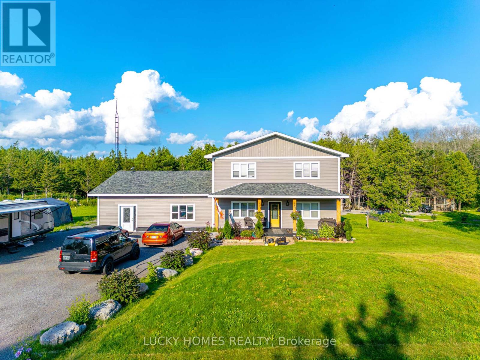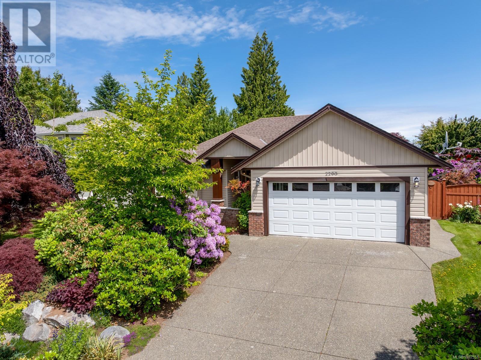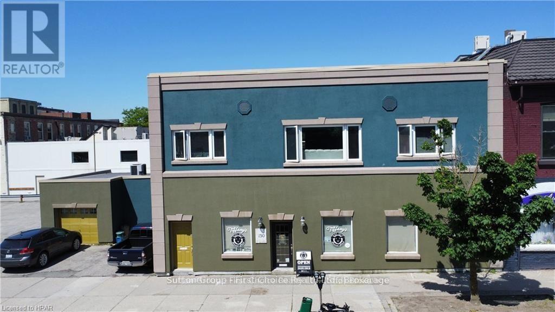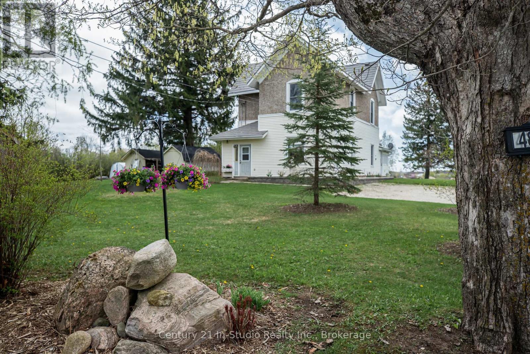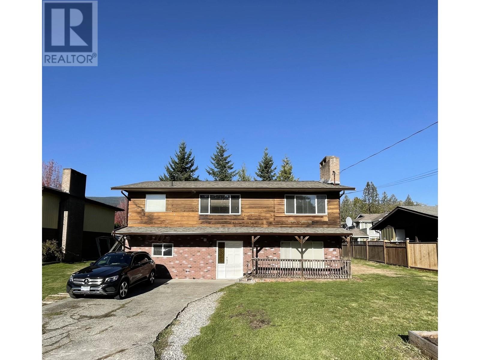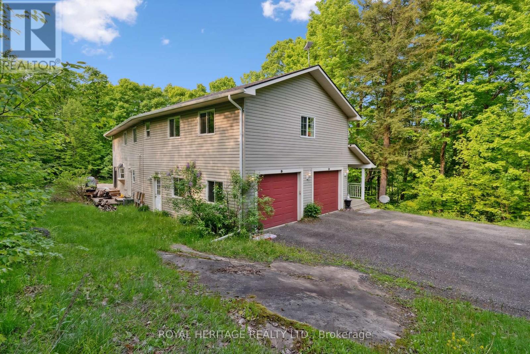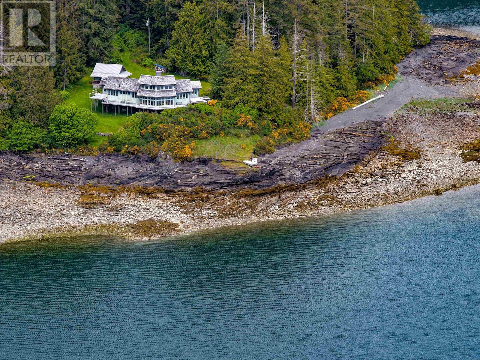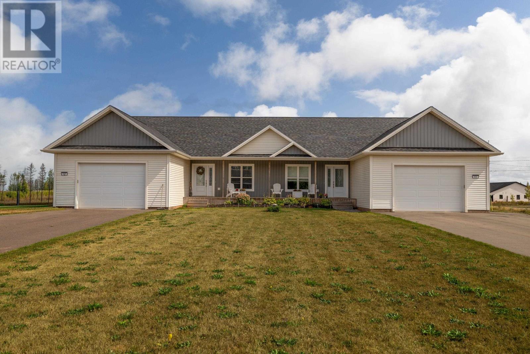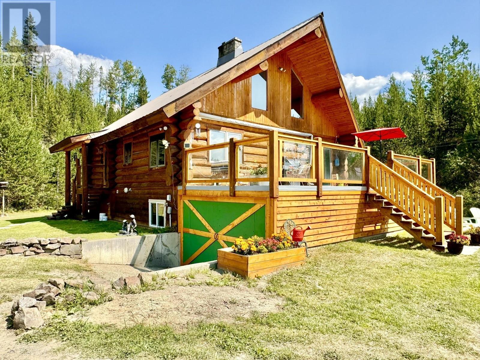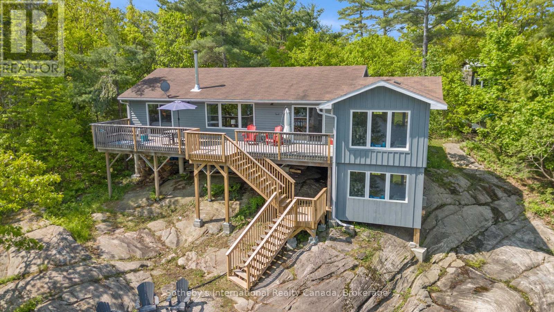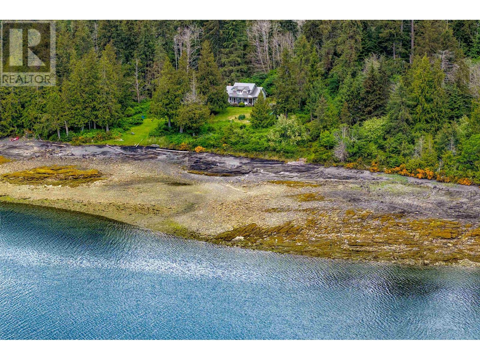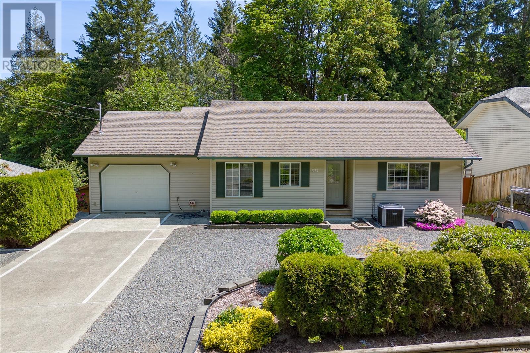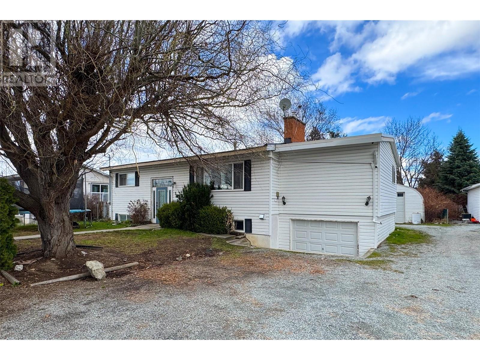50 Sykes Street N
Meaford, Ontario
3 storey building in downtown Meaford with well established convenience store and 2 apartments above. Well located in the business core with banking and restaurants and many apartments nearby. The Lottery License and LCBO sales are a valuable asset to the downtown core. Inventory and equipment and business in addition to purchase price if a buyer wishes to continue the business. (id:60626)
Royal LePage Locations North
7597 Ross Road
Procter, British Columbia
Welcome to 7597 Ross Road, an inviting waterfront property that has been recently upgraded, featuring 2 bedrooms, 2 bathrooms, and a spacious flat 0.72-acre lot with 80 feet of beach frontage, a dock for your boat, and a detached double garage with a large workshop area. Inside, the home offers gorgeous engineered hardwood floors, new appliances, granite countertops, and a covered balcony with stunning lakefront views. Perfect for pet owners, the property features an enclosed gated area, while the spacious laundry room provides ample storage, and a Murphy bed in the walkout basement offers extra space for guests. With no zoning restrictions, the flat property provides flexibility for various uses. Whether you’re relaxing on the heated covered balcony, cozying up to the fireplace, or entertaining in the open-concept kitchen and living room, this meticulously maintained waterfront home offers a perfect blend of style and practicality. Available for quick possession—don’t miss your chance to call this beautiful waterfront property yours. (id:60626)
Fair Realty (Nelson)
21 Wildwood Drive Sw
Calgary, Alberta
RARE OPPORTUNITY- A cherished Home with nearly 70 Years of Ownership!!!This exclusive property has had just one owner for almost seven decades...a rare find! Situated overlooking the Bow River escarpment , the home offers unobstructed views of the greenspace & of the Foothills Hospital and sits on a desirable R-CG zoned lot.The spacious main floor features three bedrooms, each with beautiful oak hardwood floors, and a main living area with great potential to create an open-concept layout. The basement is massive, boasting ample storage, a bedroom, and a large recreation room with room to grow. BONUSES INCLUDE: a newer furnace (March 2024), oak hardwood floors hidden beneath the main floor carpet in other areas, and the potential to easily add two extra bedrooms in the basement. The property includes a carport with storage that could be perfect for an addition, plus a rear alley providing potential for garage construction. Set in an unbeatable, quiet location just a short distance from Wildwood Elementary School (K-6), Edworthy Park, Shaganappi Golf Course, Wildflower Arts Centre, Westbrook LRT, walking trails, and the Douglas Fir Trail. The neighbourhood is packed with amenities including playgrounds, off-leash parks, and the Wildwood Community Centre offering yoga, a fire-pit, community gardens, outdoor rink, and tennis/pickleball/basketball courts. Close to Westbrook Mall, public transit, library, and medical clinics, with incredibly easy access to the mountains and a quick commute downtown. This treasured home offers an exceptional lifestyle in one of the area’s most desirable and sought-after communities. (id:60626)
RE/MAX Realty Professionals
5814 Oleander Drive
Osoyoos, British Columbia
Spacious Home – IDEAL FOR RECREATIONAL, MULTI-GENERATIONAL LIVING OR INCOME POTENTIAL! This spacious and versatile property features a fully self-contained in-law suite on the main level with a private entrance, offering 2 bedrooms, a den, a large kitchen, family room, laundry, and freshly painted rooms throughout. The upper level welcomes you with a grand cathedral-style entry and a picture window showcasing beautiful lake views. Enjoy a modern kitchen with updated appliances, stylish tile work, and fresh paint. Step out onto the covered patio—perfect for entertaining while taking in the beautiful lake scenery. Upstairs also includes 2 additional bedrooms, 2 bathrooms, a second laundry room, and both a family room and living room, complete with 2 fireplaces and vibrant, cheerful decor. A truly flexible layout designed for comfort and functionality. (id:60626)
RE/MAX Realty Solutions
144 Century Cx
Spruce Grove, Alberta
Explore this exceptional C-2 zoned land, offering special additional zoning for multi-level storage with the option for a commercial mix. This is a rare chance in Spruce Grove, as most storage facilities are restricted to industrial zones. Surrounded by a vibrant community of apartments and businesses, this location presents a strong demand for innovative development and a rapidly growing market! (id:60626)
RE/MAX Real Estate
477 Hampstead St
Parksville, British Columbia
Solid BUILT new house in WEMBLEY CROSSING! This corner lot house make it have sufficient sunshine comes in and more quiet. The builder spent extra $5000 for design make it perfect layout. Also a lot of markup for this house, 9ft ceiling height, gas fire place, gas tank for hot water, crawl space, spot lights etc. Have not done flooring, and painting, potential buyers can request flooring and painting color. (id:60626)
RE/MAX Crest Realty
53 Mondial Crescent
East Gwillimbury, Ontario
This Stunning Townhouse 4 Bedrooms, 3 Bathrooms, All Brick, Open-Concept Layout, Featuring A Stylish Kitchen With Stainless Steel Appliances, Upgraded New Countertops, Backsplash, Range Hood, Sink, Pot Lights, Hardwood Floor Throughout The House, Living Room Light With Remote, Zebra Blinds, Garage Access And An Additional Door To Backyard And Extra Convenience. Rough In For A Shower In Basement. Steps From The Future East Gwillimbury Health And Active Living Plaza, An 80,000 Sq Ft Facility Opening Soon With A Pool, Fitness Centre, Library, Minutes To Go Highway 404, Go Train, Schools, Parks, Trails, Shopping And Much More (id:60626)
Homelife/future Realty Inc.
109 Ruby's Crescent
Wellington North, Ontario
Welcome home! This move-in-ready, carpet-free bungalow boasts an open-concept design with 3+1 bedrooms and 2 full bathrooms on the main floor, making it an ideal choice for both large families and empty nesters. The spacious, well-appointed kitchen features quartz countertops, an island and a generous dining area with a view of the backyard. A separate entrance through the garage leads to the basement, which offers a cozy rec room with a fireplace, an additional bedroom-perfect for guests or extended family and a large cold room for extra storage. The fully fenced backyard is perfect for entertaining, complete with a custom shed for all your tools and a natural gas hookup for barbecues, making it ideal for hosting large gathering. A MUST SEE !! (id:60626)
Century 21 Smartway Realty Inc.
3007 1289 Hornby Street
Vancouver, British Columbia
Located in the heart of downtown Vancouver, One Burrard Place is a luxury high-rise designed by the internationally renowned IBI Group Architects and developed by Reliance Properties & Jim Pattison Group. This modern unit features 562 sqft of spacious living with 1 bedroom+den/storage & 1 bath. Features a smart home sys, premium Gaggenau appliances, a marble-tiled bathroom with heated flooring, Italian Kico cabinetry, Bosch washer & dryer, hardwood flooring, central A/C, and a built-in wall safe. The covered balcony offers breathtaking mountain & city views. 1 parking & 1 bike locker. Residents enjoy 30,000 sqft of world-class amenities at the private Club One: fitness center, indoor swimming pool, sauna/steam room, yoga studio, party room, music/study room, 24hrs concierge & much more. (id:60626)
Royal Pacific Realty Corp.
Lot 30 & Part Lot 29 Purvis Street
Innisfil, Ontario
REMARKABLE PROPERTY, FIRST TIME OFFERED FOR SALE. A truly stunning building lot waiting for your dream build. This impressive 120 x 135 foot lot is located across the street from Lake Simcoe and backing onto EP land. For the ultimate in privacy, the lot is located at the end of a dead end street. A true nature lover's locale with an abundance of birds and local flora & fauna. A lovely walking path is easily accessible just steps from the property or if you prefer, push in a paddleboard from the conveniently located quiet public water access less than a 100 metres from your front door. The sandy shores of Leonard's Beach are at the end of the street for lazy beach days and swimming. On a street lined with fine homes & luxury waterfronts and under an hour from Toronto, you can be confident you are building in a highly coveted & desirable area. Services at lot line include water & sanitary. Hydro, natural gas, internet and cable are available. Plan of subdivision available. The property is also available for sale as 2 building lots with no severance required. (id:60626)
Coldwell Banker The Real Estate Centre
22 Queen Square S.
Saint John, New Brunswick
Presenting a handsome five-unit brick building overlooking the Bay of Fundy and Queen Square. This property is a historically significant asset, retaining an exceptional array of preserved architectural details that are highly sought after by upscale tenants. All units are currently occupied, generating stable rental income totalling just under $100k yearly. Units feature spacious layouts that retain original character, and two of the units (#3 and #4) are fully furnished, offering added convenience for tenants or potential short-term rental options. Upper-level decks provide spectacular views of the Bay of Fundy, further enhancing the property's unique appeal. This property offers a lucrative investment opportunity with the option to reside on-site while benefiting from consistent rental income. Located just blocks from Uptown Saint John's amenities, residents can enjoy proximity to fine dining, art galleries, and boutique shops, fostering a highly sought-after urban lifestyle. This property makes ""Shop Local"" very easy. In addition, a new elementary school will soon be under construction just one block away. This will add additional marketability to these large units. Don't miss the chance to own a piece of Saint John's history combined with modern rental potential. This is a designated heritage property. Detailed financials, rent roll, and leases all on file. 36 hours notice required for showings. Offers considered as received. (id:60626)
Sutton Group Aurora Realty Ltd.
2916 Shannonville Road
Tyendinaga, Ontario
Charming 2-storey detached home in Tyendinaga, ON, where cottage-style living meets modern comfort. This beautiful property on 12 private acres offers privacy. a circular driveway 300 feet from the road, the home includes 3 spacious bed, 3 modern bathwith a master suite boasting a walk-in closet and spa-like en-suiteand living areas with 9-foot ceilings and two fireplaces. The gourmet kitchen features S/S appliances, a 5-burner gas stove, granite countertops, and a large center island. Enjoy the front deck or relax in the 5-person hot tub on the rear deck, overlooking a gazebo and stone patio. With hydronic heating, a tankless water system, and well water with softening and UV sterilization, conveniently located between Belleville and Napanee, just 8 minutes north of Hwy 401. (id:60626)
Lucky Homes Realty
2290 Stirling Cres
Courtenay, British Columbia
This immaculate 3-bed, 2-bath custom rancher by West Haven Homes offers 1,547 sq ft of thoughtfully designed living space in the sought-after Aberdeen Heights neighbourhood of East Courtenay. Over height ceilings and expansive windows flood the living room with natural light, creating a warm and welcoming ambiance. A natural gas fireplace and engineered hardwood floors add to the refined yet comfortable feel of the home. The bright, open-concept kitchen is beautifully appointed with a central island, built-in desk area, and abundant storage—perfect for entertaining or quiet family dinners. French doors open onto a private, fully fenced and landscaped backyard oasis, complete with an irrigation system, established gardens, and a gas BBQ hookup for easy outdoor living. The generous primary suite features a walk-in closet and a luxurious ensuite with jetted tub and separate shower. Two additional bedrooms—one ideal as a home office—plus a spacious main bathroom offer flexibility for guests or family needs. Additional highlights include a large two-car garage, efficient heat pump for year-round comfort, and a peaceful park just half a block away. With a walking and bike trail that runs behind this home, shopping, restaurants, Crown Isle and Comox are just minutes away. This exceptional property combines elegance, comfort, and location in one perfect package. Don’t miss your chance to call it home. (id:60626)
Royal LePage-Comox Valley (Cv)
152 St Patrick Street
Stratford, Ontario
Downtown Stratford Investing & living! 150 - 152 St Patrick Street Stratford is a mixed use (residential and commercial) "duplex" with a main floor commercial Tenant and a second floor residential Tenant in place. "Self Managing" makes for simple, cost effective ownership with solid rents in place for the investment minded. Exciting options for those who would want to live downtown Stratford. Truly a one-of-a-kind Property & opportunity with unheard of detached garage (!) and very handy storage unit. Offers are welcome anytime. (id:60626)
Sutton Group - First Choice Realty Ltd.
489 Lambton Street W
West Grey, Ontario
Discover the perfect blend of town convenience and rural tranquillity in this century-two-storey home, ideally situated in the picturesque West Grey area. Just a short stroll from downtown Durham, this property offers an extraordinary lifestyle surrounded by nature, making it the ideal choice for families, outdoor enthusiasts, or savvy investors seeking a rewarding opportunity. This home is being sold with two additional lots, enhancing its appeal and potential. Step inside to discover the spaciousness of this home, featuring impressive 10.5-foot ceilings in the welcoming living room and 9-foot ceilings on the upper level. Fresh paint throughout adds a bright and inviting touch. With five thoughtfully designed bedrooms, 2 conveniently located on the main floor and 3 upstairs, along with an additional bonus room, this home offers plenty of room for your growing family. Enjoy the convenience of 2 full 4-piece bathrooms, 1 on each floor, and take advantage of the main-floor laundry for everyday ease. This versatile property features two separate hydro meters, presenting a unique opportunity for conversion back into a duplex (buyer to verify). Two mudrooms offer generous storage for all your outdoor equipment, perfectly catering to your adventurous spirit with access to nearby rivers, lakes, and trails. Set on a spacious 90' x 166' lot (plus 2 adjacent lots), this home comes with a lengthy driveway accommodating many vehicles, along with three sheds, one equipped with hydro and a 210 plug for RV enthusiasts. The expansive backyard not only overlooks a vibrant soccer field but is also within walking distance to a delightful dog park. Don't miss your chance to embrace this exceptional lifestyle! (id:60626)
Century 21 In-Studio Realty Inc.
866 Poplar Lane
Gibsons, British Columbia
6-bedroom, 3-bath family home on a sunny flat lot! This property has 3 spacious bedrooms plus 2-baths upstairs, with a separate 3-BEDROOM SUITE / mortgage helper below. Enjoy Summer BBQ's on the brand new over-sized patio! Located on a quiet no through road with a path at the end of the cul-de-sac leading to Gibsons Elementary School. Plenty of space to garden in the front yard, plus flat side yards, and a large backyard with apple trees and an enclosed shed. Rare RM7 zoning allows for greater density. RM7 zoning includes the option to build a triplex or future land assembly. This home is great for investors (Rented $4600/month), large families, or those looking to move up from a townhome or condo. Walkable to transit, grocery stores, coffee shops, and schools. (id:60626)
RE/MAX City Realty
1030 Purbrook Road
Bracebridge, Ontario
Your New Muskoka Homestead awaits you, welcome to 1030 Purbrook Road. This 4-bed, 3-bath country retreat sits on 2.5 acres of beautiful Muskoka nestled amongst a mix of hardwood and traditional granite rock. The kitchen features stainless steel appliances, a granite island, pantry, and pot lights and spills out into a formal eating/dining room with gorgeous double doors and magnificent forest views. Ground floor also offers convenient and spacious Living room , with cozy woodstove and Family room . Stunning staircase takes you to upper floor where you will find the Primary bedroom with walk-in closet and ensuite with a double vanity, jetted tub, and walk-in shower. Indulge in the massive theatre/rec room with a projector and screen. This room is grand enough to be turned into IN-LAW suite or rental space. If there is a Car enthusiasts in the family, wait until you see the heated 29' x 25' 220v powered garage and additional single car, detached powered workshop. Experience the joys of outdoor living with a covered porch, pool and hot tub or entertain in your Very private outdoor Oasis, surrounding by century old trees. There is a Zip line out back for more Family Fun! This location offers rural living and yet only a short drive to the Town of Bracebridge where you will find Live Theatre, Restaurants, Community Centre and more. Don't go far to find snowmobile trails, Big Wind Provincial Park and Lake Muskoka! Working from home? Stay connected with highspeed Star-link Internet. This is not just a home, it is a lifestyle, one that allows you to embrace both Nature and modern amenities for you and your family for decades to come. Don't miss it! (id:60626)
Royal Heritage Realty Ltd.
Lot 1 Robertson Island
Daajing Giids City, British Columbia
* PREC - Personal Real Estate Corporation. Sweeping grandeur of the ocean and tranquil island living! This custom-built home offers an exceptional opportunity on Giiyang Gwaii (Robertson Island). The island is within the Village of Daajing Giids and has unique access to the township by water or on foot, depending on the tides. One of the 8 island properties, this home on 5.3 acres, hugs the most easterly shoreline with lush forests to the west. Sunlight bathes the interior throughout the day. The choice is yours whether to breathe it in from the inside, on the 1000 sq ft deck, or on 1,300 ft of shoreline. Fish, paddle or boat - the ocean is your oyster! (id:60626)
Landquest Realty Corp (Northern)
Landquest Realty Corp. (Interior)
107-111 Ryann Drive
Mermaid, Prince Edward Island
Calling All Large Families or Investors! This modern, extra-large 2021-built duplex is the perfect opportunity for multi-generational living or rental income in a beautiful country setting?just 10 minutes to Stratford and 15 minutes to Charlottetown! Both Sides Are Identical & Feature: 5 Bedrooms & 3 Full Baths ? 3 bedrooms upstairs (including a primary suite with a large en-suite and walk-in closet) plus 2 additional bedrooms and a main bath, and 2 bedrooms downstairs with another full bath. Spacious & Functional Layout ? Open-concept kitchen, dining, and living room for comfortable living. Fully Finished Lower Level ? Includes a large rec room and ample storage space. Convenient Laundry Area ? Easily accessible on the main floor. Additional Highlights: Private Outdoor Space ? Each unit boasts a large 24x12 private side deck. Attached Garages ? Spacious 20x20 garages provide plenty of room for vehicles and extra storage. All Appliances Included ? Fridge, stove, over-the-range microwave, dishwasher, washer & dryer. Prime Location ? The Best of Both Worlds! Located just 10 minutes from Stratford, where you?ll find restaurants, shopping, and all the amenities you need, and 15 minutes to Charlottetown. Also close to schools, recreation centers, parks, trails, and more. Why live in the city when you can have it all? Enjoy the peace and quiet of country living while staying close to modern conveniences. All measurements are approx. (id:60626)
Provincial Realty
Coldwell Banker/parker Realty
6784 Judson Road
Bridge Lake, British Columbia
* PREC - Personal Real Estate Corporation. Embrace the Cariboo lifestyle on this stunning 23.5-acre property with Bridge Creek meanduring through. This well-built log home features a spacious loft currently used as the primary bedroom, along with three additional bedrooms and two full bathrooms. Country style kitchen and spacious living room with large vaulted ceiling and windows to allow lots of natural light. Stay cozy year-round with forced air propane and wood furnaces, complemented by a centrally located wood stove. The property also includes a seasonally serviced guest cabin, a 25' x 32' detached workshop (heated and wired), and a 26' x 30' rustic barn with power, making it ideal for setting up your own hobby farm or simply enjoying the peaceful surroundings. Don't miss this opportunity to enjoy country living at its finest. (id:60626)
Exp Realty (100 Mile)
12494 Georgian Bay Shore
Georgian Bay, Ontario
Accessible only by boat and tucked into a quiet, low-traffic bay near Honey Harbour, this exceptional 3-bedroom, 2-bathroom cottage offers the ultimate in privacy, tranquility, and classic Georgian Bay charm. Just 1 hour 40 mins north of the GTA and a short boat ride from the amenities of Honey Harbour including the general store, LCBO, and library this property strikes the perfect balance between peaceful seclusion and convenient access. Built 14 years ago and expanded with a thoughtfully designed addition just five years ago, the cottage now features a spacious family room wrapped in white-washed pine, showcasing panoramic views of the bay through oversized windows that flood the interior with natural light. The original living room and kitchen are warm and welcoming with vaulted ceilings and an open-concept design that encourages easy gathering. A WETT-certified wood stove adds rustic charm and practical warmth for cooler evenings. From both the main living area and the primary bedroom, walk out to an expansive deck that overlooks 129 feet of clean, deep waterfront ideal for swimming, relaxing, or launching from the large, four-year-old dock. The shoreline offers exceptional water quality and depth, perfect for boating enthusiasts or those who simply love a quiet swim in a peaceful bay. Additional features include laminate and ceramic flooring throughout, main floor laundry for added convenience, and stairs leading from the cottage to the waters edge. Beneath the family room addition, a unfinished lower-level space presents potential as a bunkie, sitting room, or secure storage. The fire pit area offers the perfect vantage point for sunset views and gathering with family and friends. In winter, access the property via snowmobile or ATV along well-maintained local trails. Whether you're seeking a seasonal getaway or a private retreat to enjoy year-round, this property delivers timeless cottage living in one of Georgian Bays most sought-after boat-access locations. (id:60626)
Sotheby's International Realty Canada
Lot 3 Robertson Island
Daajing Giids Rural, British Columbia
* PREC - Personal Real Estate Corporation. This custom-built Cape Cod-style residence offers an exceptional opportunity for island living on Giiyang Gwaii (Robertson Island). Situated on a 5.7-acre parcel-one of just eight properties on the approximately 50-acre island-this home is part of the Village of Daajing Giids. Access to the township is available by water or on foot, depending on the tides. The property boasts convenient oceanfront access on both its northern and southern boundaries, framed by lush forest and vibrant green flora throughout. Designed with privacy and tranquility in mind, the home is thoughtfully oriented to showcase expansive ocean and forest views while welcoming abundant natural light into the interior. Features include large south-facing windows, vaulted ceilings, and open-concept living spaces. (id:60626)
Landquest Realty Corp (Northern)
Landquest Realty Corp. (Interior)
871 Harewood Mines Rd
Nanaimo, British Columbia
Conveniently located across the street from Colliery Dam Park with access to walking trails you will find this level entry full basement home in Oak Hills Development which is a family oriented neighbourhood.This immaculate 3 bed, 3 bath with updated bright kitchen with white cabinetry,quartz countertops & opens to ajoining eating nook.The dining room has access to a covered back deck which is ideal for BBQ, entertaining & overlooks a landscaped fenced private backyard with raised garden beds & borders a wooded nature park with a creek running through it. Living Room off the dining area features a gas fireplace. Maple hardwood floor throughout on the main level.The primary bedroom boasts a walk-in closet & 4pc ensuite. Downstairs is a family room with access to patio, den, bedroom, 3pc bathroom & laundry. Workshop under single car garage, storage shed & RV parking. Forced air natural gas furnace & heat pump. Close to all levels of Schools, University, Ice Arena, Parks & Swimming Pool. (id:60626)
Sutton Group-West Coast Realty (Nan)
570 Hollydell Road
Kelowna, British Columbia
Welcome to this partially updated bi-level home offering a fantastic opportunity for the growing family, multi-generational living or rental income, this home boasts 5 bedrooms, 2 bathrooms, and 2200 sqft of total living space. With an in-law basement suite, this property is perfect for those looking to maximize their investment potential. Located in a great community near amenities, schools, bus routes, and easy access to Kelowna shopping. The detached garage and flat, fenced yard with space for RV parking offer flexibility for your vision. Come see this home today and see it's potential. (id:60626)
Oakwyn Realty Okanagan

