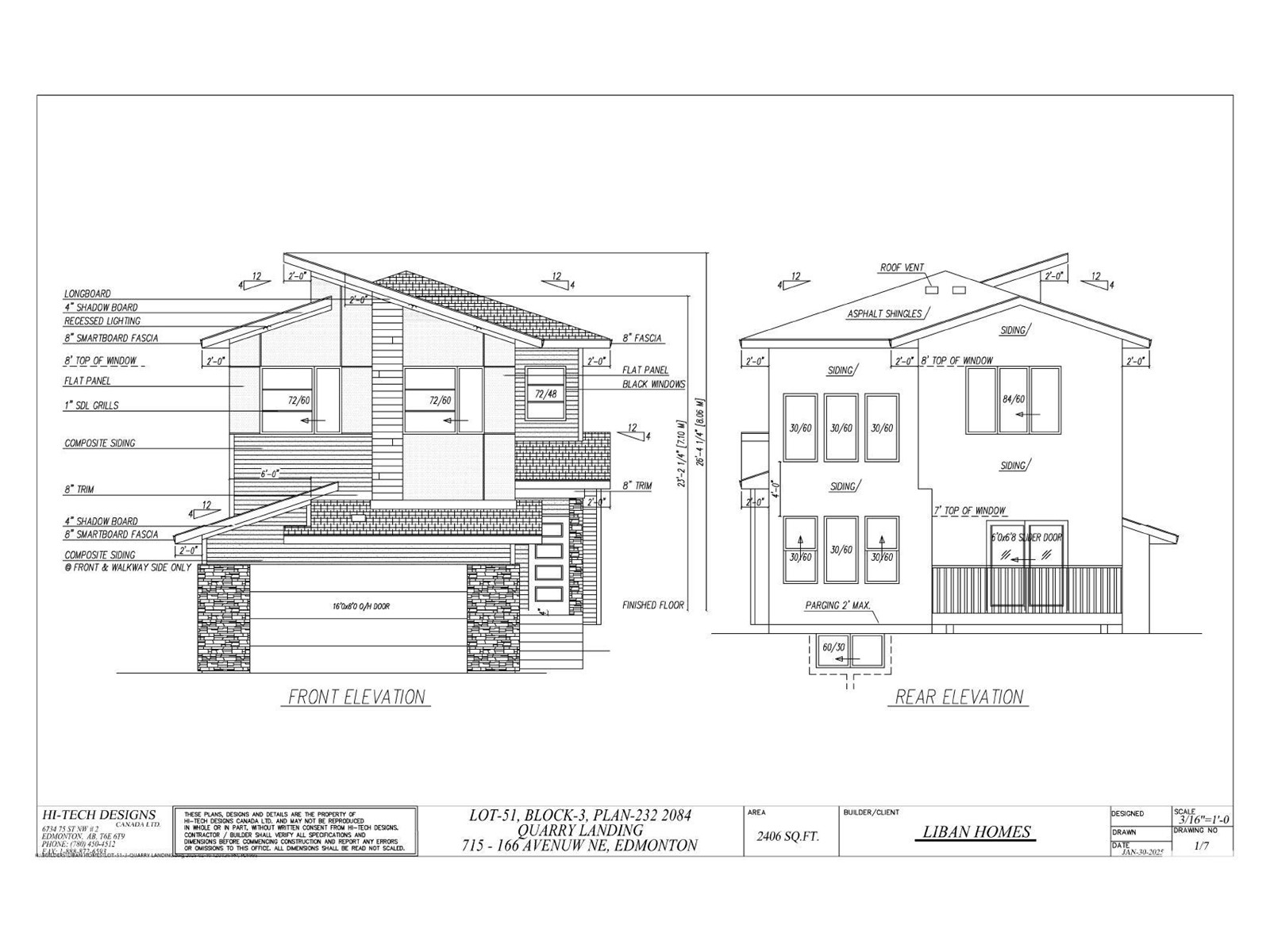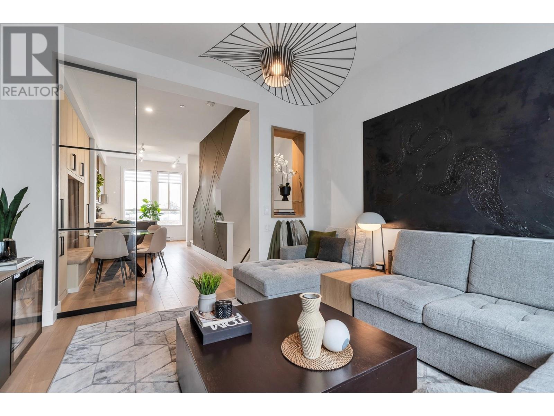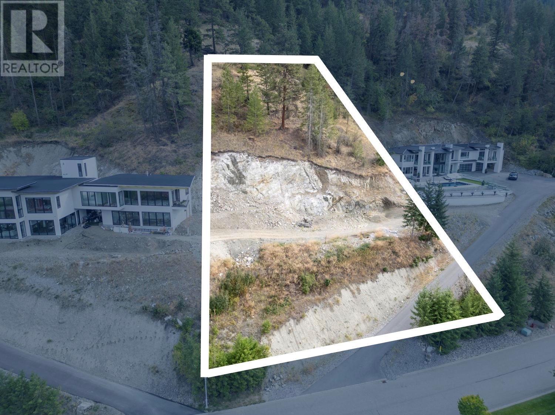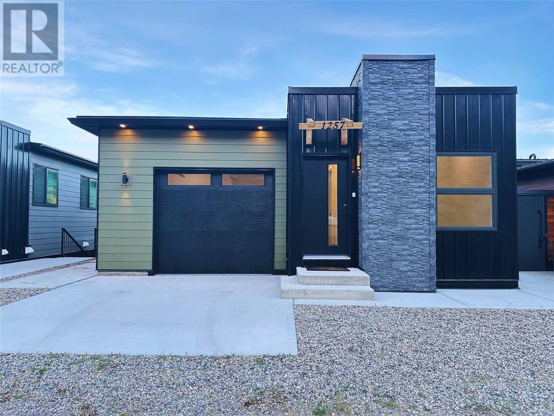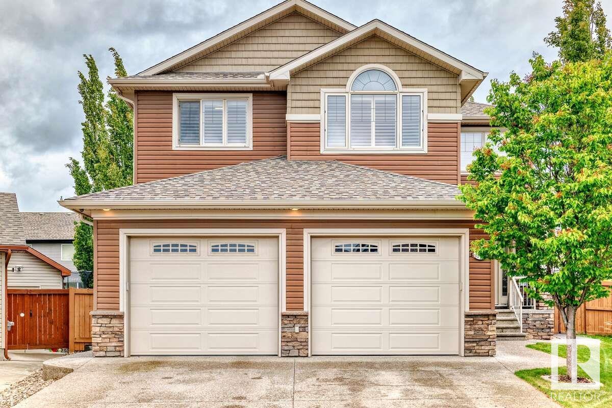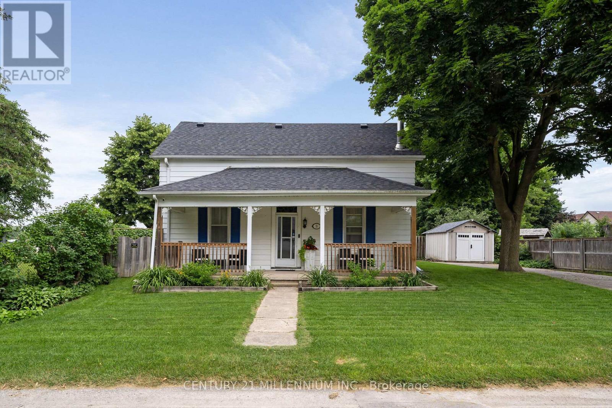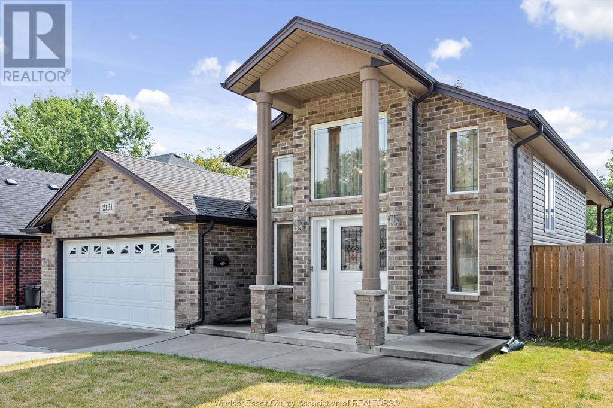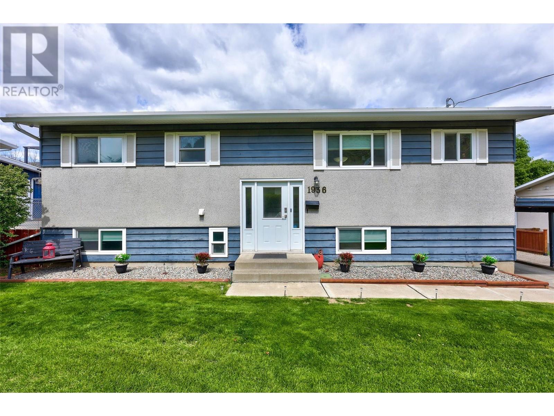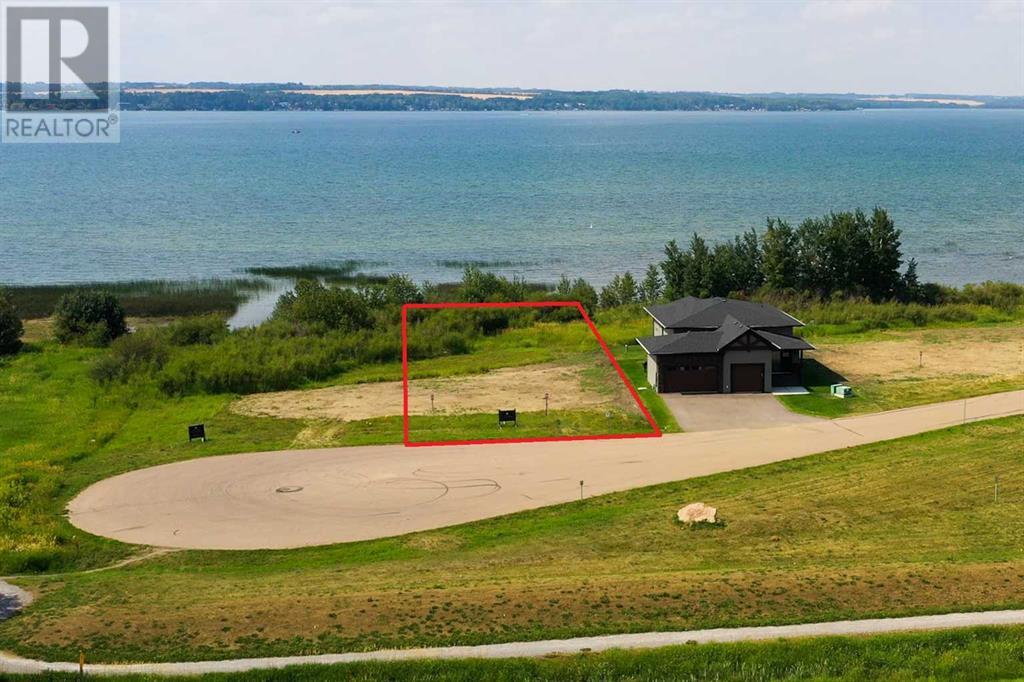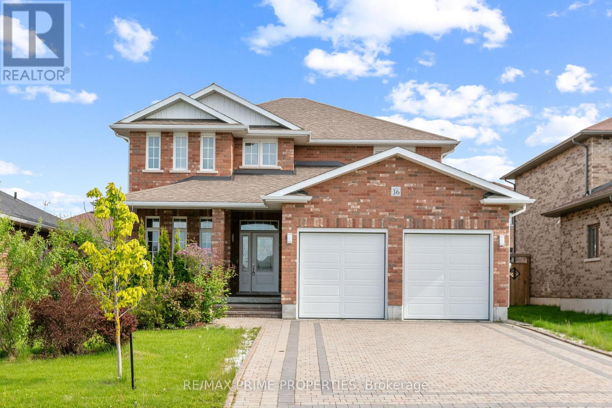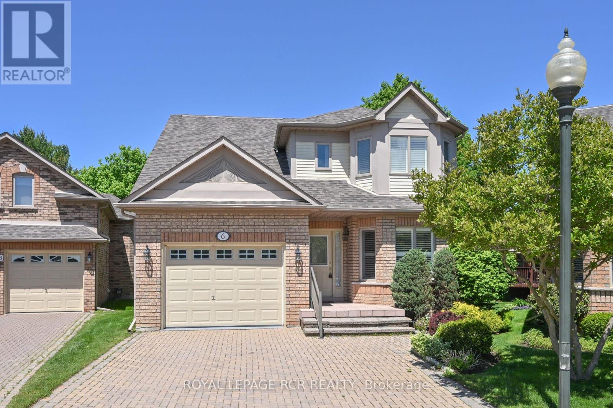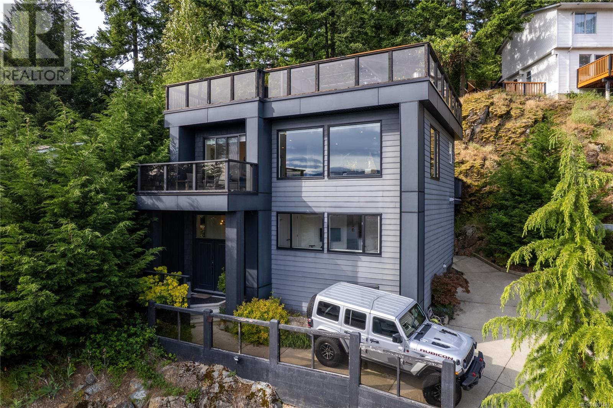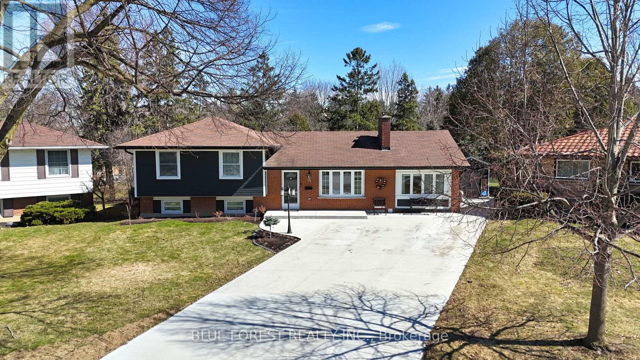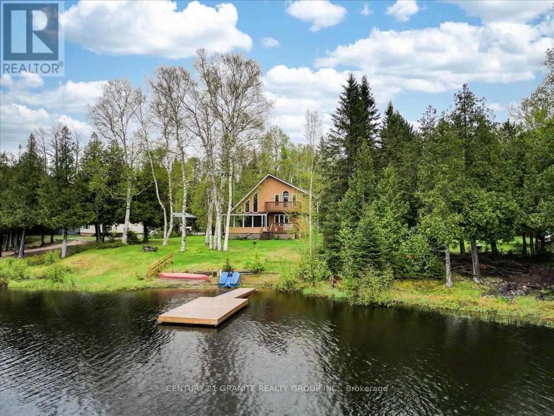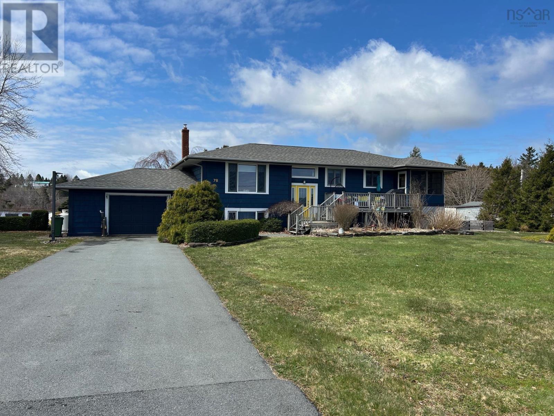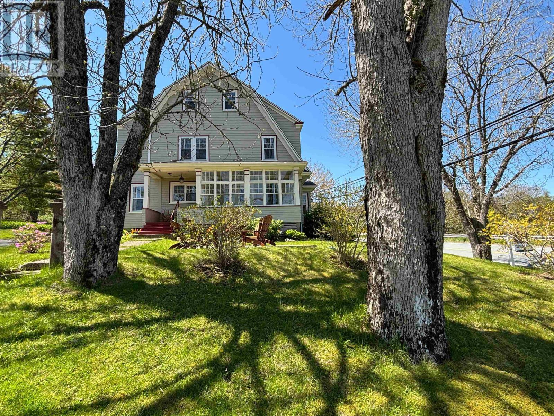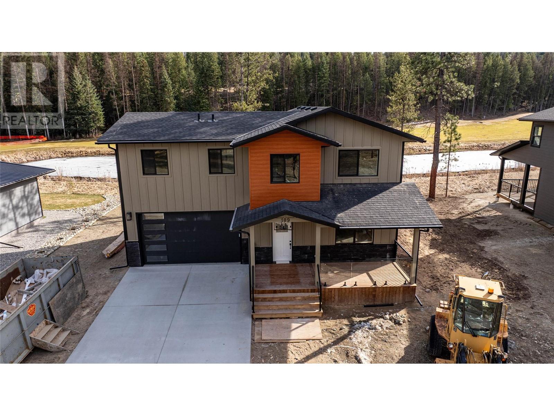715 166 Av Ne
Edmonton, Alberta
Welcome to this luxurious custom-built home in the desirable neighbourhood of Quarry Landing, offering over 2,400 sq. ft. of living space. With 5 bedrooms and 4 full bathrooms, this home is thoughtfully crafted for both comfort and style. Step into the grand living room with soaring open-to-above ceilings and an abundance of natural light. The open-concept kitchen features quartz countertops, sleek modern cabinetry, stainless steel appliances, and a walk-through spice kitchen. The main floor also includes a versatile den or fifth bedroom and a full bathroom. Upstairs, you'll find a spacious bonus room and four generously sized bedrooms. The primary suite boasts a stunning 5-piece ensuite and a large walk-in closet. Two of the additional bedrooms are connected by a Jack & Jill bathroom, and all feature walk-in closets. A fourth full bathroom and conveniently located laundry complete the upper level. This home also offers a separate side entrance, providing excellent potential for a future basement suite. (id:60626)
Exp Realty
31 4726 Orca Way
Tsawwassen, British Columbia
A Must-See Designer Townhome with Endless Upgrades! Built by award-winning Mosaic Homes, this one-of-a-kind 3-bed, 3-bath townhome is packed with $50K in custom upgrades! Sleek contemporary finishes, stylish built-ins for extra storage, and a show-stopping banquette dining area make this home both beautiful and functional. West-facing and flooded with natural light, it features elegant lighting, epoxy garage floors & an elevated kitchen with premium upgrades. Enjoy low strata fees, a clubhouse, pool, and oceanfront trails just steps away. Close to top schools, parks & Tsawwassen Springs Golf Course. This is coastal living at its finest-don´t miss out! (id:60626)
Macdonald Realty (Surrey/152)
205 - 1430 Yonge Street
Toronto, Ontario
Modern 2-Bedrooom Condo in Prime Midtown Toronto. Discover stylish urban living at Yonge & St. Clair with this spacious 2-bedroom, 2-bathroom condo offering 855 square feet of thoughtfully designed space. This modern unit boasts both a front balcony and a private rear terrace complete with gas and water connections for barbecuing--perfect for outdoor entertaining and enjoying west-facing sunset views. Inside, you'll find an open-concept layout with contemporary finished throughout. The unit includes 1 underground parking space and 1 locker, ensuring both convenience and ample storage. Residents enjoy access to top-tier building amenities, including an excellant gym and a beautifully appointed party room, ideal for hosting gatherings or staying active year-round. Located in the heart of Midtown, just steps from TTC Transit, shops, parks, and renowned restaurants, this condo offers the ultimate in comfort and connectivity. Perfect for professionals, downsizers, or investors seeking a premium lifestyle in one of Toronto's most vibrant neighbourhoods. (id:60626)
Bosley Real Estate Ltd.
116 Sunset Boulevard
Vernon, British Columbia
Discover the ideal setting to build your dream home in the gated community of Beverly Hills Estates. This 1.03-acre hillside lot offers stunning views of Okanagan Lake, the surrounding mountains, and award-winning equestrian stables. Just ten minutes from downtown Vernon and only fifteen minutes from Kalamalka Lake—ranked among the world’s top ten most beautiful lakes—this property combines natural beauty with convenient access to top local amenities. Enjoy nearby attractions like the Vernon Yacht Club, Sparkling Hill Resort, Predator Ridge Golf, The Rise Golf Course, and the newly opened ""The Edge"" restaurant, as well as renowned wineries. It can also be purchased alongside the meticulously crafted, high-end residence next door, providing enhanced privacy or an exceptional opportunity for a multi-generational family estate. This is a rare opportunity to create a custom estate in one of the Okanagan’s most sought-after communities. (id:60626)
Sotheby's International Realty Canada
1257 Copper Road
Oliver, British Columbia
BRAND NEW HOME W/WALKOUT BSMT SUITE in South Okanagan! (and NO GST for first-time home buyers) Own/Live in the city of Oliver, so perfectly named ""the Wine Country Capital of Canada!"" Perched above lush orchards and framed by panoramic mountain views, this modern residence offers an unparalleled blend of natural beauty and contemporary design. Canada's Palm Springs! The location can't be beat and offers convenience and lifestyle, situated just 4 mins from town, and close to Fairview Mountain Golf Course & beautiful Inkameep Canyon Desert Golf Course, Area 27 Raceway Park (motocross/races, obstacle courses), and over 50 wineries, lovely parks, lakes, and beaches. Hike or bike the trail system adjacent to the Okanagan River that goes up North to the Vaseaux Lake. Low bare land strata fee of $125.00 / month. 3 Bedrooms upstairs with 2 full bathrooms (one is an ensuite) Upstairs could rent for $2200/monthly. Downstairs is a 1 bedroom + 1 office fully equipped suite w/ its own side entrance and covered patio. Could rent for $1900 monthly or potentially short-term rental if it's your primary residence! Easy to show. (id:60626)
RE/MAX Magnolia
207 Nile Street Unit# 205
Stratford, Ontario
Investor Alert! Rare opportunity to own two semi-detached homes on one title in sought-after Stratford, Ontario. These side-by-side units offer incredible potential for the savvy buyer. Unit 205 requires a full renovation an ideal blank canvas for a custom project, multi-family living, or income property (previously 3 bed, 1 bath). Unit 207 is a mirror layout, livable but needs some TLC to shine. Located steps from Stratfords vibrant downtown, theatres, arts scene, and VIA Rail station perfect for commuters or short-term rental potential. Whether you're looking to flip, rent, or live in one and rent the other, this property offers versatility and upside. Don't miss your chance to transform this diamond in the rough! (id:60626)
The Agency Real Estate Brokerage
5420 Sunview Ba
Sherwood Park, Alberta
For more information, please click on View Listing on Realtor Website. This stunning custom built 2-storey home on a pie shaped lot is perfectly situated in a quiet, family-friendly cul-de-sac. Designed with elegance and comfort in mind, this 4-bedroom above ground, 3-bathroom residence showcases rich hardwood flooring and a bright, welcoming foyer that leads into a spacious formal living and dining area. The living room features a beautiful fireplace and expansive windows that fill the space with natural light while offering views of the fully developed backyard. The gourmet kitchen is a dream, complete with granite countertops, stainless steel appliances, a gas stove, large island, and walk-in pantry that connects to the laundry room and attached garage for added convenience. Upstairs, you’ll find a luxurious primary suite with a cozy sitting area, walk-in closet, and a spa-inspired ensuite with jetted tub. There are three additional generously sized bedrooms. This home has everything on your list. (id:60626)
Easy List Realty
205 - 207 Nile Street
Stratford, Ontario
Investor Alert! Rare opportunity to own two semi-detached homes on one title in sought-after Stratford, Ontario. These side-by-side units offer incredible potential for the savvy buyer. Unit 205 requires a full renovation an ideal blank canvas for a custom project, multi-family living, or income property (previously 3 bed, 1 bath). Unit 207 is a mirror layout, livable but needs some TLC to shine. Located steps from Stratfords vibrant downtown, theatres, arts scene, and VIA Rail station perfect for commuters or short-term rental potential. Whether you're looking to flip, rent, or live in one and rent the other, this property offers versatility and upside. Don't miss your chance to transform this diamond in the rough! (id:60626)
The Agency Real Estate
3 Centre Street
Erin, Ontario
Welcome to 3 Centre Street, right in the centre of the Village of Erin. This Century home is a charming reminder of the past, merging the history, culture, and architectural styles of a bygone era. The home reminds us of the evolution of housing and community living, highlighting how families once gathered in the large living and dining rooms, fostering connections and traditions. From the curb you will see a wonderful front porch with perennial gardens and mature trees creating a picturesque setting. The long lot extends towards the back offering ample space for outdoor activities or gardening. The fully fenced yard backs and sides onto the Erin Agricultural Society, providing scenic views of the open fields and a sense of community. Inside the home boasts high ceilings, hardwood floors and large windows that allow natural light to flood the living spaces. The kitchen opens to a lovely sunroom extending into the backyard. Upstairs are four generous bedrooms and a freshly renovated full bath plus second floor laundry. The proximity to the Erin Agricultural Society adds an extra layer of charm, as residents can enjoy local events, such as The Erin Fall Fair, which is celebrating its 175th year this Thanksgiving weekend. The neighbours on this street are always looking out for each other fostering a strong connection to the vibrant community. A mere 35-minute drive to the GTA or 15 minutes to the GO train, your commute is a breeze. Walking distance to all the downtown businesses, schools and brand new library. (id:60626)
Century 21 Millennium Inc.
2131 Longfellow Avenue
Windsor, Ontario
This exceptional raised ranch built in 2011, features approx. 1,500 sq ft, 3+2 bedrooms and 3 full baths resting in a South Windsor location! Main floor features an open concept living room w/cathedral ceilings, hardwood floors throughout, a good-sized kitchen w/stainless-steel appliances and spacious dining area. You will also find 3 large bedrooms, primary with ensuite, separate 4pc bath and plenty of closet space. Fully finished lower level offers a grand family room and second kitchen area great for entertaining. It also leads to 2 good-sized bedrooms, 4pc bath and finished laundry/utility room. Step out the patio doors to a covered deck looking over the large backyard. Spacious 2-car garage and finished double drive. Close to all amenities including schools, bus routes, shopping, and the Windsor Mosque. (id:60626)
RE/MAX Preferred Realty Ltd. - 585
1936 Valleyview Drive
Kamloops, British Columbia
Well appointed Valleyview home situated between Ralph Bell Elementary and Valleyview Secondary. This newly renovated home offers 2 bedrooms/2 full bathrooms up and 2 bedrooms/1-3pce bath down. Bright open floor plan gives ways to a peninsula kitchen, a large dining and living area for a great entertaining space which can also be taken outside to the large deck overlooking a flat grassy fenced back yard. The deluxe master bedroom boasts a large walk-through closet leading to a grand ensuite. Underground sprinklers, built in vacuum, A/C, HE Furnace, ample storage areas, and garden beds, are all added features. More than enough parking and drive thru access to the back yard for your RV, boat or whatever toys you may have. This property is close to all amenities; transit, shopping, restaurants and all the outdoor activities that Kamloops has to offer. Don't miss out as the R2 zoning offers many future opportunities to the homeowner. Buyer to verify measurements if deemed important. (id:60626)
RE/MAX Real Estate (Kamloops)
185 Avery Point Road
Kawartha Lakes, Ontario
COZY LAKESIDE ESCAPE WITH WATER ON BOTH SIDES & WESTERN EXPOSURE! Get ready to soak up the ultimate lakeside lifestyle at 185 Avery Point Rd! This year round property offers direct waterfront on stunning Lake Dalrymple, with 50 ft of shoreline and unbeatable western exposure for magnificent sunsets. Situated on the sought-after Avery Point peninsula, the property backs onto the lake, while the front enjoys serene views across the road to additional water - water on both sides! Cast a line off your private docks - one at the front and one at the back, relax on the expansive sunny front porch or gather by the firepit under the stars with nature and water in sight. In the winter, Lake Dalrymple is popular for ice fishing, snowmobiling, and skating. This well-maintained home or cottage has nearly 1,800 fin sq ft of living space, comes fully furnished and move-in ready, presenting a well-equipped white kitchen with newer appliances, upgraded pots, pans, dishes and utensils, and a vaulted wood plank ceiling in the living and dining areas that adds character. The open layout is bright and welcoming, while the beautiful sunroom, complete with skylights, offers lake views and the perfect spot to unwind. The finished basement adds even more space with two additional bedrooms, one with a 3-piece ensuite, a laundry room with an updated washer/dryer, a large rec room ideal for games nights, and updated flooring in most areas. With a detached garage, bonus 14 x 16 ft. outbuilding with bunkie potential, and thoughtful updates, including a renovated bathroom, some upgraded electrical, basement waterproofing, and more, this lakeside escape is ready to enjoy all summer long. Just a short drive to Orillia for shopping, dining, and everyday essentials! This property is currently licensed and approved for short-term rental use (operating as the Sunrise Sunset Retreat) and has a history of repeat renters. Now is the time to experience the peace, charm, and beauty of life on the lake! (id:60626)
RE/MAX Hallmark Peggy Hill Group Realty Brokerage
12 Twin Rose Court
Jarvis Bay, Alberta
AMAZING LAKEFRONT PROPERTY! You will not find a more affordable lakefront lot on Sylvan Lake. 62 feet of lakefront and 195 feet deep, this level lot is ready for your dream lake home. Twin Rose is in Jarvis Bay and within walking distance from the Town of Sylvan Lake. Connected by a lovely walking path, and located on the sunny side of the lake you will not find a more convenient location on the lake. Enjoy the wonderful sunsets right out your back yard. This development, partnered with Black Creek Developments backs onto an environmental reserve and offers a shared path to the communal dock (dock share included in the price and ready for your boat). Twin Rose has been granted permission to plant over 70 Trees along the berm to add privacy and tranquility and planting will begin in the spring. (See renderings) Bring your plans and your flip flops, your lake life awaits. Builder Exclusivity applies. (id:60626)
RE/MAX Real Estate Central Alberta
103 North Mazinaw Heights
Frontenac, Ontario
Escape to the serene beauty of Mazinaw Lake with this charming 3-bedroom waterfront cottage. Located just a stone's throw away from the picturesque Bon Echo Park, this property offers an idyllic retreat for families or anyone looking to unwind in nature. Enjoy breathtaking views of Mazinaw Lake from the comfort of your living room and dining area. Large windows frame the stunning scenery, bringing the outdoors in. The cottage features three cozy bedrooms and a large loft that comfortably sleeps six, making it perfect for family gatherings or hosting friends. The living room, kitchen and dining areas boast an open-concept design, creating a warm and inviting atmosphere for relaxation and entertainment. Just minutes away from Bon Echo Park, you'll have easy access to hiking trails, rock climbing, and canoeing adventures. With direct lake access, indulge in swimming, fishing, and boating right from your doorstep. The sandy shoreline is perfect for kids and adults alike. Unwind after a day of outdoor activities in your private sauna, a perfect addition for ultimate relaxation. Dont miss the convenient extra shower off of the sauna room, providing added convenience for larger groups. A well-equipped kitchen, a charming bathroom, and a cozy living area complete this perfect cottage retreat.Whether you're looking for a seasonal getaway or a short term rental opportunity, this Mazinaw Lake cottage offers a unique blend of natural beauty and modern comfort. Don't miss out on the opportunity to own a piece of paradise. (id:60626)
The Wooden Duck Real Estate Brokerage Inc.
325 - 22 Niles Way
Markham, Ontario
Welcome to Johnsview Village, the BEST managed condominium complex I have ever worked with! Now, Welcome to 22 Niles Way - an impeccably maintained, spotless, spacious townhome on a safe, quiet crescent, with WONDERFUL neighbours! The bright main floor has custom wall mouldings, a walk-out to your extra large backyard with gardens and privacy fencing, living and dining areas, and, my favourite, the fully renovated kitchen with extended cabinets, TONS of storage, crown mouldings, undermount lighting, modern glass and stone backsplash and an abundance of counter-space and plugs! The second floor = three USEABLE bedrooms! The master bedroom has a walk-in closet. There are large closets in the additional two bedrooms, a linen/storage closet and a family friendly bathroom! The basement is freshly painted with potlights, brand new, extra high and stylish baseboards and a VERY VERSATILE layout = Will it be an extra bedroom?Playroom?Perfect place for the entertainment lounge?Office?Gym? Also downstairs, a washroom with spacious walk-in shower, a separate laundry and storage room, and plenty of space for storage under the stairs! IMPROVEMENTS INCLUDE: GAS - FORCED AIR FURNACE & AIR CONDITIONING!!!, New energy efficient windows, roof. The clean garage provides space for your car, tools, bikes, "toys"... Top rated schools are super close, including Johnsview Village Public - a two minute walk! Parks, playground, tennis courts, basketball courts, outdoor heated swimming pool, and loads of visitor parking! Walking distance to GO,YRT, Finch subway & TTC! Minutes to 407, 404 and 401 and hospital! There is even a mall directly across the street including grocery store, dentists, doctors, pharmacy, and a library, community centre (well equipped gym) two ice skating arenas, and Thornhill recycling centre also directly across the street! Landscaping (lawn cutting in front and back yard), community snow clearing (roads and visitor parking) also included in maintenance fees! (id:60626)
Exp Realty
36 Bevan Drive
Belleville, Ontario
Nestled in a sought-after and picturesque neighborhood, this stunning property offers the perfect blend of space, style, and convenience just minutes from top amenities. The main level features an open-concept living and dining area that flows into an expansive chefs kitchen with an eat-in nook, ideal for family gatherings. A second living room overlooks the private, fully fenced backyard with a massive interlock patio perfect for entertaining. You'll also find a main-floor laundry room and a stylish 2-piece bath. Upstairs boasts hardwood floors in the hallway, a bright den/office space, and four generously sized bedrooms, including a luxurious primary retreat with a walk-in closet and spa-like ensuite. The fully finished basement adds even more living space, offering two additional bedrooms, a living room, and a 3-piece ensuite ideal for guests or multigenerational living. Upgrades include a fully interlocked driveway and back patio, owned hot water tank, and a beautifully finished lower level. Truly a move-in ready gem with space for the whole family! (id:60626)
RE/MAX Prime Properties
6 Belair Place
New Tecumseth, Ontario
Check out this great home in the award winning, adult lifestyle community of Briar Hill - 6 Belair Place. This bright bungaloft is located on a quiet cul de sac with lovely views from the front porch and the back deck. Offering a large eat-in kitchen overlooking the front gardens, this Renoir also features a spacious open concept dining/living room with skylights, a fireplace and walk out to the deck. The main floor primary bedroom offers a great space to unwind in - lots of room plus a walk in closet and 4 pc ensuite bath. The loft area - with another 3 pc bath - would be perfect as another bedroom, a den, or a large home office. The laundry room is conveniently just a couple of steps off the main level. The professionally finished lower level has a large but cozy family room - perfect for hosting guests around the fireplace. There is a also a guest room and another 3 pc bathroom. Need space for your hobby or another office - this home has that as well! Don't worry about it - this house also offers lots of storage space for your treasures as well. And then there is the community - enjoy access to 36 holes of golf, 2 scenic nature trails, and a 16,000 sq. ft. Community Center filled with tons of activities and events. Welcome to Briar Hill - where it's not just a home it's a lifestyle. (id:60626)
Royal LePage Rcr Realty
241 Woodhaven Dr
Nanaimo, British Columbia
Perched atop a cliff in desirable Long Lake Heights, this quintessential BC home captures the essence of West Coast living. Built in 2016 with over 1 year of structural home warranty remaining & just steps from the Long Lake Walkway & lake access, this 2 bed, 2 bath home boasts lake views from every floor. High-end finishes include quartz countertops, engineered hardwood floors, living room power-blinds, & an abundance of windows that flood the space with natural light while showcasing stunning lake and mountain views. The open-concept layout flows seamlessly onto a cozy main-level deck perfect for morning coffee or evening relaxation. For even more entertaining space, follow the stairs off the rear deck to the expansive rooftop deck to host guests & enjoy breathtaking sunsets. A large crawl space offers ample storage and the home's elevated location offers privacy, panoramic views, and true BC living in one of Nanaimo’s most sought-after areas. Data & meas. approx; verify if import. (id:60626)
RE/MAX Professionals
Dl 1430 Eagan Lake Road
Bridge Lake, British Columbia
This 3.3-acre lakefront gem on Eagan Lake combines natural beauty with practical amenities. The 1,664 SF home boasts stunning lake views, a spacious deck, 3 bedrooms, and an unfinished basement for storage or development. Relax in the hot tub under starry skies, with reliable hydro and septic making it move-in ready for year-round living or a serene getaway. Two cozy cabins add rental or guest potential (subject to Regional District approval). Adjacent to Eagan Lake Resort, also for sale, this offers a unique chance to create a tranquil retreat or income-generating venture in BC's outdoor paradise. (id:60626)
Landquest Realty Corporation
14 Rockingham Court
London South, Ontario
Welcome to 14 Rockingham Court-A Move-In Ready, Versatile Home with Incredible Potential! Located on a quiet cul-de-sac in one of London's most desirable, family-friendly neighborhoods, this beautifully upgraded home is surrounded by mature trees and offers the perfect blend of comfort, style, and flexibility. With over $350,000 in renovations completed between 2020 and 2025, this meticulously maintained 4-bedroom, 2.5-bathroom home is ideal for multigenerational living or as a rental income opportunity.The main level welcomes you with warm wood flooring, spacious living and dining areas, and a stunning kitchen featuring new cabinets and quartz countertops. The converted garage now serves as a versatile space perfect for entertaining or additional living. Upstairs, you'll find a convenient laundry area and well-appointed bedrooms, while the fully finished basement truly sets this home apart. With its private separate entrance, the lower level includes 2 bedrooms, a full kitchen, 1.5 bathrooms, its own laundry, and a generous living area ideal for extended family, a nanny suite, or as a turnkey rental unit. All-new electrical and plumbing systems, a concrete driveway, and a spacious patio add to the home's long list of updates and appeal. Whether you're looking to accommodate multiple generations under one roof or capitalize on a dual-living investment property, 14 Rockingham Court delivers unmatched flexibility. Just minutes from Wortley Village, Highland Country Club, and essential amenities, this is a rare find you don't want to miss. Schedule your showing today and discover the comfort, income potential, and versatility this exceptional home has to offer! (id:60626)
Blue Forest Realty Inc.
81 Macrae Lane
Hastings Highlands, Ontario
Welcome to 81 Macrae Lane, a captivating four-season waterfront home tucked along the tranquil shores of Graphite Lake. This 4-bedroom, 2-bathroom, two-storey contemporary home with 2287 total finished sq. ft., offers the perfect balance of seclusion and convenience in the heart of Hastings Highlands. Situated on a quiet dead-end lane, this 0.30-acre property boasts 105 feet of pristine water frontage and peaceful northern exposure, ideal for enjoying reflective mornings and breathtaking sunsets. Whether you are looking for a full time residence, a recreational escape, or a short or long term rental investment, this home delivers exceptional value and versatility. Step inside and be greeted by soaring cathedral ceilings and an open-concept layout filled with natural light. A cozy woodstove anchors the main living room, creating the perfect gathering place year round. The three season screened porch invites lakeside lounging without the bugs, and is an ideal space to unwind or entertain. The home includes a full basement offering additional living space, storage, and recreation. With four spacious bedrooms, there's ample room for family, guests, or flexible work from home setups. Located just minutes from the charming village of Maynooth and approximately 20 minutes from Bancroft, you will enjoy access to local shops, cafes, schools, healthcare services, and artisan markets. Outdoor enthusiasts will appreciate being just steps from the OFSC trail, as well as being only 40 minutes away from Algonquin Park. The area is renowned for its hiking trails, wildlife, and canoe routes, making this location a year round haven for adventure and relaxation alike. Whether you are seeking lakeside living, a retirement plan in nature, or an investment opportunity in a growing recreational market, 81 Macrae Lane stands out as a rare offering on sought after Graphite Lake, simply turn the key and start your next water front living adventure. (id:60626)
Century 21 Granite Realty Group Inc.
78 Fort Point Road
Lahave, Nova Scotia
Welcome to your new home! This is truly a one-of-a-kind property located in the quaint village of LaHave where the river meets the ocean. Wake up every morning to stunning sunrises and spectacular water views. Then spend your day exploring the area including the famous LaHave Bakery, many arts and craft shops and amazing sandy beaches. Take the cable ferry across the river and you are minutes from the UNESCO town of Lunenburg. The property boasts mature gardens, raised beds, outside shower and generator. The home offers a large front deck as well as a deck off the primary bedroom overlooking the gardens. Inside, the home has been well cared for and has 3 bedrooms and 3 full bathrooms. There is also a screened sunroom off the dining room! The huge family room on the lower level has a propane stove and is ideal for entertaining. This is one that truly will take your breath away and must be seen to be fully appreciated. Seller is willing to include all furnishings to the right buyer. (id:60626)
RE/MAX Banner Real Estate (Bridgewater)
9957 Peggys Cove Road
Hackett's Cove, Nova Scotia
4-Bedroom Home + Self-Contained 1-Bedroom Apartment (Former 5-Star Airbnb!) This solid 1937-built home, nestled in the heart of Hacketts Cove offering breathtaking coastal views stretching all the way to St. Margarets Bay, is a testament to fine craftsmanship and enduring quality. This is idyllic Nova Scotia at its finest! Step inside and experience the charm of a bygone era, when homes were built to last. The welcoming side porch sets the tone for a warm and inviting interior. The spacious foyer features a wood-burning fireplace, original hardwood floors, and elegant moldings that flow throughout the home, maintaining its historic character. The main level boasts a beautifully updated kitchen that blends modern convenience with vintage charm, complemented by the original sunlit breakfast nook. The expansive living and dining areas offer ample space for Sunday dinners. A large, flexible room serves as a family room or home office, and a three-piece bathroom completes this floor. Upstairs, youll find four generously sized bedrooms and a full bathroom. The third floor is a hidden gema self-contained one-bedroom apartment with a private entrance and a stunning rooftop deck. Once a five-star Airbnb, this space is perfect for guests, rental income, or multigenerational living. Recent Upgrades: Drilled Well (2000), Ecoflo Septic System (2009), Solar Boiler (2014), Roof (2018), Ductless Split Heat Pump (2021), Fireplace Insert (2023). A rare find along Nova Scotias iconic coastline, this unspoiled seaside retreat is a true blend of history, charm, and modern convenience. (id:60626)
Royal LePage Atlantic
109 River Drive
Cranbrook, British Columbia
Experience the height of quality living in this exceptional new 4-bedroom, 3.5-bathroom two-story home, with completion by June. Situated along Shadow Mountain's signature 17th hole, this residence masterfully combines style, comfort, privacy, and stunning views. Across the street, the St. Mary’s River enhances the picturesque setting, while convenient access to downtown Cranbrook and the airport adds practicality without sacrifice. Located in the desirable Shadow Mountain Golf Course community at the end of a peaceful road, this property is just minutes from the Canadian Rockies International Airport, Kimberley Alpine Resort, and the vibrant towns of Kimberley and Cranbrook. The main floor is designed for both relaxation and entertainment, featuring a spacious kitchen with a waterfall island and backsplash, dining area, and living room centered around a striking feature wall with an electric fireplace. Upstairs, all four bedrooms with custom cabinetry are thoughtfully placed together, along with a family room and wet bar, perfect for gatherings or unwinding. The expansive master suite serves as a private retreat, complete with a luxurious ensuite, a spacious walk-in closet, and access to a private deck. Outdoor enthusiasts will appreciate direct access to the 25-km Rails to Trails pathway and the golf course just steps from the backyard. An attached double garage adds to the appeal of this remarkable home. (id:60626)
RE/MAX Vernon

