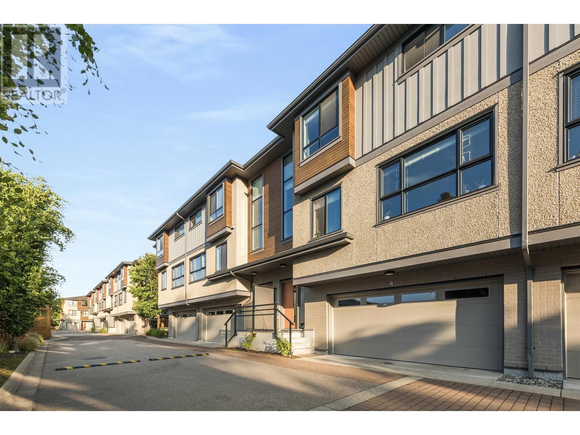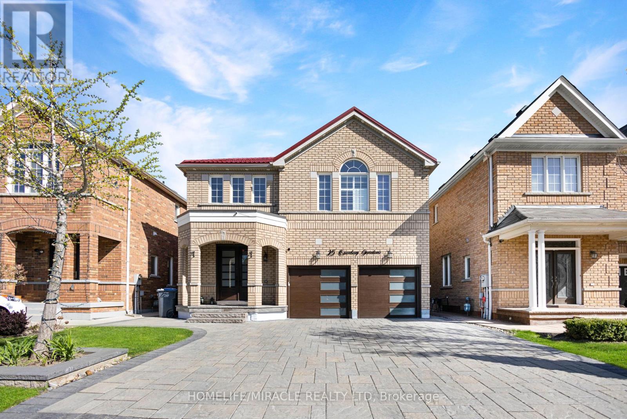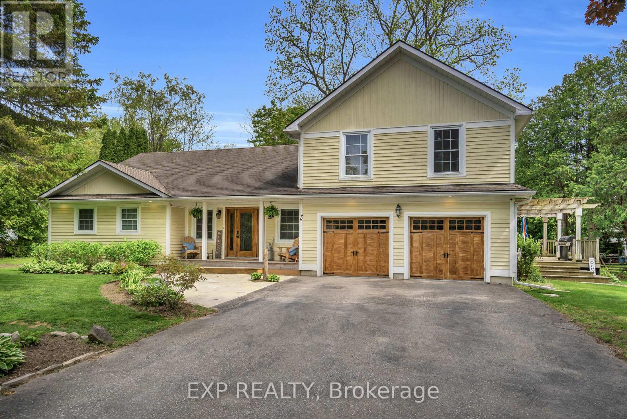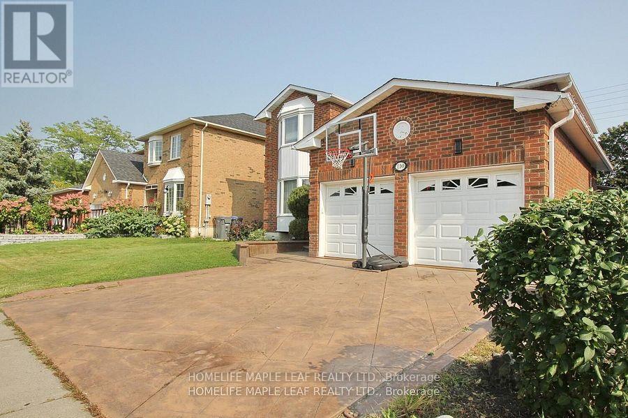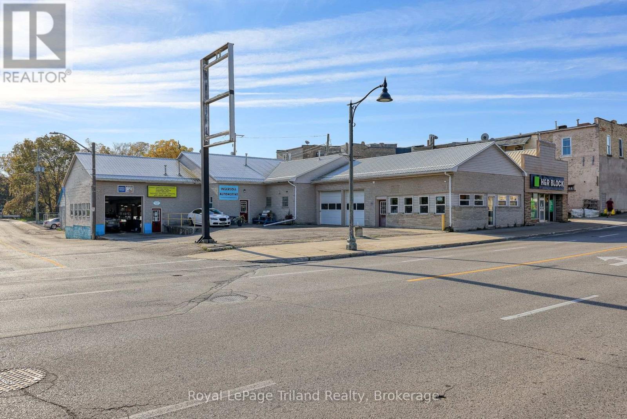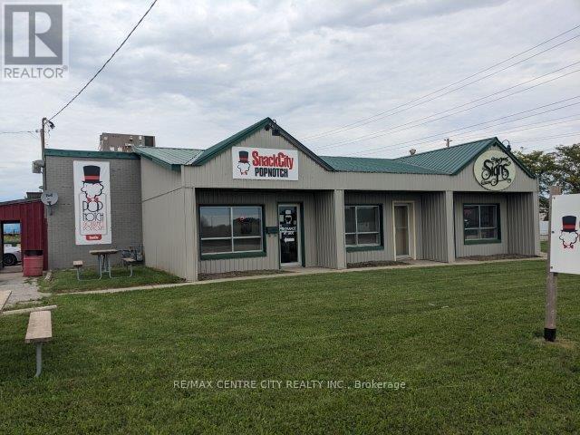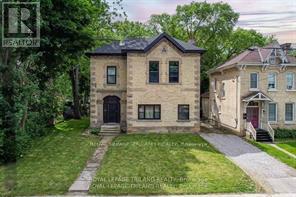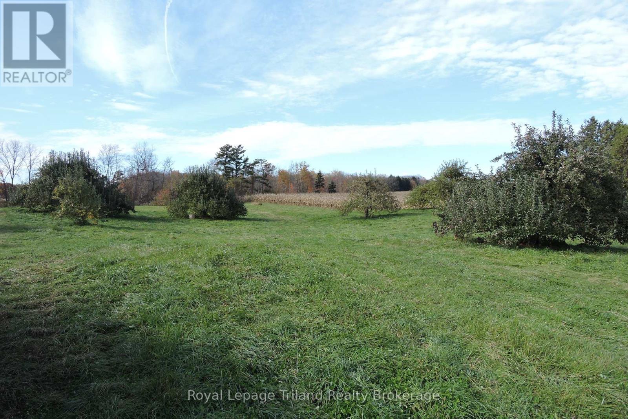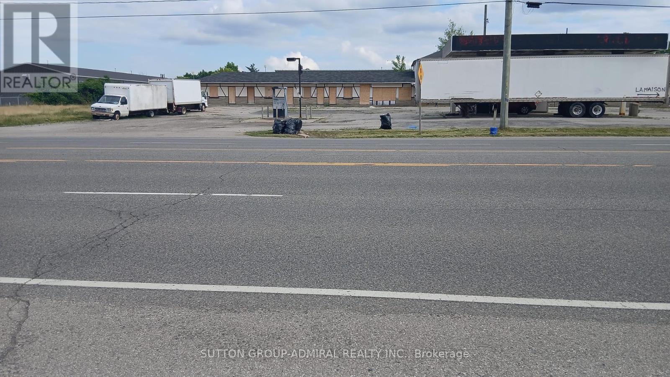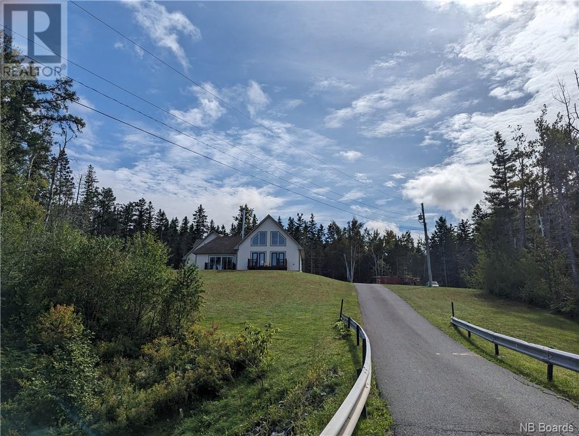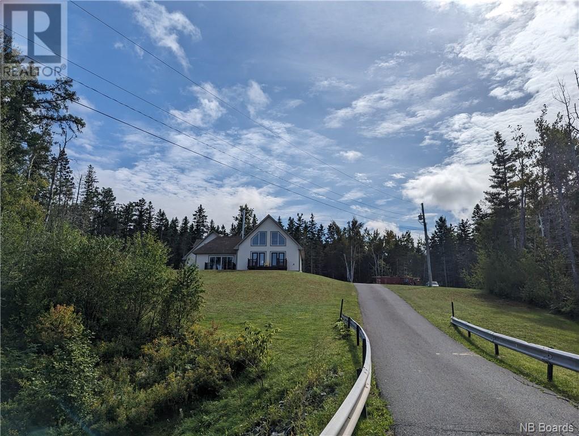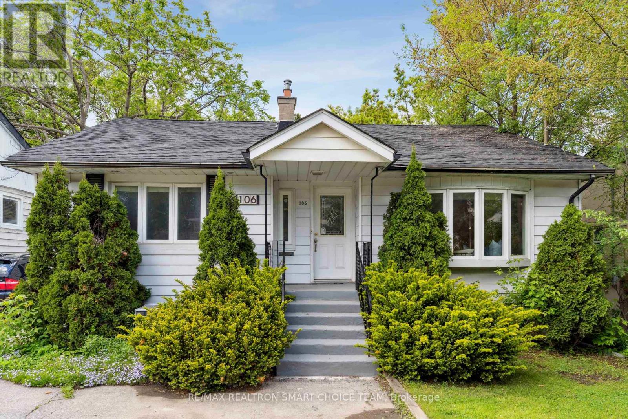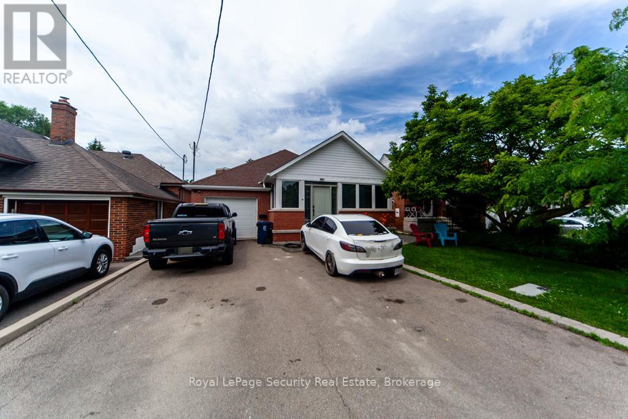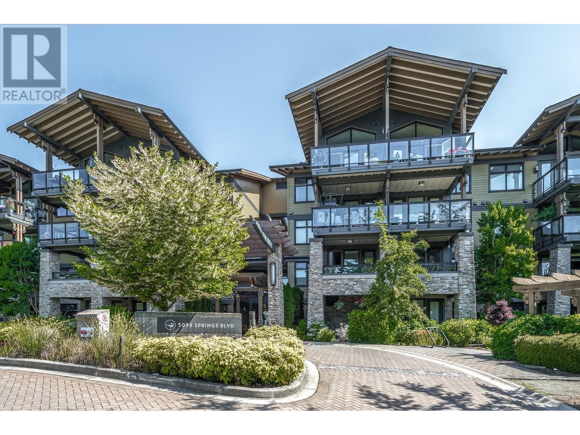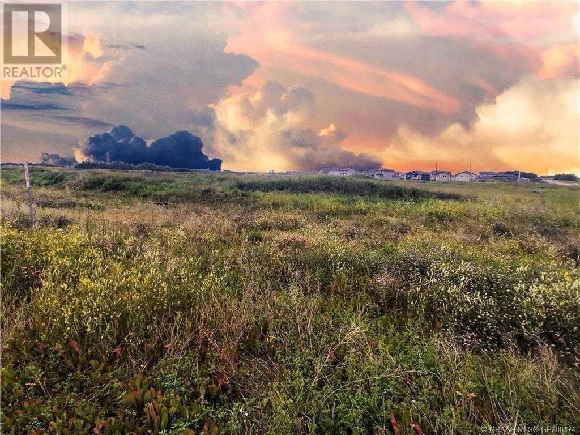4 7180 Gilbert Road
Richmond, British Columbia
Welcome to 4-7180 Gilbert Road, a bright and spacious 3-bedroom, 2.5-bath townhome in the heart of Richmond. This well-maintained home features over 1,450 sqft of functional living with an updated kitchen, stainless steel appliances, and a large open-concept living/dining area. Step out to your private fenced patio, perfect for morning coffee or evening BBQs. Upstairs offers three generous bedrooms, including a primary with walk-in closet and ensuite. Includes in-suite laundry and your own double garage parking space. Located in a quiet, family-friendly complex just steps from Minoru Park, Richmond Centre, top-rated schools, transit, and recreation. The perfect blend of comfort, space, and convenience! Call your agent today and schedule a private viewing! (id:60626)
Oakwyn Realty Ltd.
262232 Range Road 293
Rural Rocky View County, Alberta
Welcome to this stunningly renovated and meticulously maintained bi-level walkout, perfectly nestled on a private and treed 2-acre lot just minutes from CrossIron Mills, Airdrie, and an easy 20-minute drive to downtown Calgary. With over $100,000 in recent upgrades, this exceptional home blends the tranquility of country living with the convenience of city access.Boasting 2,683 sq. ft. of fully developed living space, the home welcomes you with an inviting foyer and an open-concept main floor designed for comfort and style. The renovated kitchen is a true highlight, featuring upgraded cabinetry, quartz countertops, a central island, and premium stainless steel appliances — ideal for both everyday living and entertaining. A bright and spacious breakfast nook opens to a covered deck, offering peaceful views of mature trees and your private acreage.The cozy living room is anchored by an electric fireplace and filled with natural light. On the main level, you’ll also find convenient main floor laundry, two bedrooms, and a serene primary suite complete with a walk-in closet, luxurious 4-piece ensuite, and private access to your own deck — perfect for enjoying the quiet of the countryside.Downstairs, the fully finished walkout basement is warmed by in-floor heating and offers a large open family/rec space with a second fireplace, two additional bedrooms, and a full bath. Expansive windows let in an abundance of natural light and open onto a covered lower patio — great for hosting guests or relaxing outdoors.Additional features include:Central air conditioningA heated triple attached garage, currently housing a handy secondary spice kitchenA massive detached workshop, ideal for storing equipment, working on projects, or customizing into your dream hobby spacePaved circular driveway and beautifully treed landscape for a true estate feelThis one-of-a-kind property offers unmatched value, space, and privacy, all within easy reach of Calgary’s core. Whether y ou're looking for a forever home or a lifestyle upgrade, this acreage delivers the best of both worlds — move-in ready, beautifully updated, and surrounded by nature. (id:60626)
Exp Realty
25 Openbay Gardens
Brampton, Ontario
Absolutely Stunning Detached House In The Desirable Location Of Springdale Features 4 Br, 4 Baths. This House Upgraded Front Doors (2020), Garage Doors (2020), Driveway & Backyard Interlocking, Lifetime Warranty Roof (2020). Open Spacious Concept With 9' Ceiling With Hardwood Floors & Pot Lights Thru-Out The House, California Blinds, Gas Fireplace And Modern Kitchen With Stainless Steel Appliances. Close To All Amenities & Quick Access to Highway 410.Brand New Heat Pump (2025) (id:60626)
Homelife/miracle Realty Ltd
89 River Street E
Georgina, Ontario
Welcome To This Exquisite Family Home, Perfectly Situated On A Beautifully Landscaped 72 X 205 Ft Corner Lot In The Heart Of Sutton. Tucked Away On A Quiet Cul-De-Sac And Surrounded By Mature Trees And Privacy Hedges, This Property Offers The Ideal Blend Of Tranquility And ConvenienceJust Minutes From Local Amenities, Schools, Parks, And Beaches.The Spacious Open-Concept Kitchen And Dining Area Features A Walkout To A Large Deck, Perfect For Entertaining Or Enjoying Serene Outdoor Meals.The Main Floor Also Boasts A Magnificent Great Room With Soaring Cathedral Ceilings, Expansive Windows That Flood The Space With Natural Light, And A Cozy Gas Fireplace. French Doors Lead To A Pergola-Covered Deck,Enhancing The Seamless Indoor-Outdoor Living Experience.Additional Highlights Include Main-Floor Laundry, Multiple Bedrooms, And A Fully Renovated 5-Piece Bathroom Designed For Comfort And Style.The Two-Car Garage Is A Dream, Featuring A Sleek Epoxy Floor That Combines Functionality With Modern Appeal.Upstairs,The Private Loft-Style Primary Suite Showcases Vaulted Ceilings, Oversized Windows, And A 3-Piece EnsuiteCreating A Peaceful,Retreat-Like Atmosphere.The Fully Finished Basement Extends Your Living Space With A Second Gas Fireplace, Above-Grade Windows,A 3-Piece Bath,Another Large Room For A Theatre Or Games Room, And An Extra BedroomPerfect For Guests Or A Growing Family. The Spacious Rec Room Is Perfect For Catching The Game Or Enjoying A Movie Night With Loved Ones.Located Just 15 Minutes From Hwy 404 And Only 5 Minutes From Lake Simcoe,This Home Offers Peaceful Living With Easy Access To Everything You Need. A Truly Exceptional Property With Room To Grow And Unwind In One Of Suttons Most Sought-After Neighbourhoods. (id:60626)
Exp Realty
110 Corkett Drive
Brampton, Ontario
Stunning Renovated Home on a Super Premium Lot in a Prime Location! Very rare opportunity to own a 49.21x157.41 ft lot. The huge lot offers possible development of a garden suite. This beautifully upgraded property boasts a brand new modern kitchen featuring quartz countertops, stylish backsplash, pantry, eat-in kitchen island, and stainless steel appliances. Enjoy a carpet-free interior, pot lights throughout, and a spacious layout. The home includes a double door entry, a large deck, new roof, and double garage with parking for 5 cars. The primary bedroom offers a luxurious ensuite and walk-in closet, while all other bedrooms are generously sized. Bonus: The vacant legal basement with 3 bedroom and 2 washrooms was previously rented for $2,500/month + utilities great income potential. These are upgrades!- 3 bedroom legal basement with 2 washroom- brand new kitchen upstairs with stainless steel appliances- newly renovated bathroom- brand new laundry- new kitchen tiles (flooring)- new flooring upstairs and in family room (laminate)- pot lights done all throughout the house- ceiling fans in each bedroom- chandelier- brand new roof- freshly painted Total 175k spent. (id:60626)
Homelife Maple Leaf Realty Ltd.
22 Charles Street East Street E
Ingersoll, Ontario
UNBELIEVABLE POTENTIAL!! Ingersoll Automotive is a thriving full service automotive shop in the heart of Ingersoll. This business comes with two parcels, the 15,000 square feet property that houses two buildings, with a total interior floor space of 6,456 square feet, 4 bathrooms, 8 bays, plenty of office and retail space, and a quick change oil pit. The back building has two bays and plenty of storage, could be used for detailing (has separate sewer, water hook-up) or rented out separately. The large front office used to be a separate business and could easily be rented out again or used for retail space. Across Water Street is the second parcel (over 2,000 sq ft) with more than ample parking and tire storage trailer. Ingersoll Auto Glass is also operated within Ingersoll Automotive. The current owner has established a large customer base with fantastic google reviews and repeat clientele. The online security system links to your phone for peace of mind. This is a must see property for anyone that wants to continue growing this business. The possibilities are endless!! The current owner/mechanic would entertain staying on and has over 20 years experience and a great rapport with the current clients. (id:62611)
RE/MAX A-B Realty Ltd Brokerage
258 Edward Street
St. Thomas, Ontario
Located at the corner of Edward Street and Laing Boulevard. Two unit industrial building consisting of 4,260 square feet plus a newly constructed detached building consisting of 1,828 square feet totaling 6,088 square feet. Lot size is .557 of an acre plus an additional lot on the west side of .368 of an acre which can accommodate another building. Total lot area is 40,289.28 square feet. Net operating income of $57,180.92. The rear building currently occupied by the owner will be vacant on closing. Excellent investment or owner occupied opportunity. Copy of rent roll available upon request. (id:62611)
RE/MAX Centre City Realty Inc.
Century 21 First Canadian Corp
54 Stanley Street
London, Ontario
TURN KEY INVESTORS DREAM PROPERTY WITH A RENTAL LICENCE This building has been FULLY RENOVATEDincluding roof, electrical, 4 new furnaces,, A/C units, 4 kitchens, 4 bathrooms and more. Located just steps from WortleyVillage & Downtown it is the perfect spot to rent to young professionals. All 4 units have 5 new appliances (including laundry)and are separately metered for electricity & gas. High end finishes include luxury vinyl plank flooring, quartz counter-tops, tiledshowers, cabinetry. All units are currently rented. (id:60626)
Royal LePage Triland Realty
Pt Lot 15 Con 1 Main Street N
Norwich, Ontario
DEVELOPERS TAKE NOTE: 4.69 ACRES, LOCATED IN BURGESSVILLE, FRONT PORTION ZONED R1 AND REAR PORTION ZONED A2, THE ENTIRETY OF THE PROPERTY IS DESIGNATED IN THE OFFICIAL PLAN AS SETTLEMENT AND IS ELIGIBLE FOR DEVELOPEMENT, BEAUTIFUL LOCATION. survey completed, spring 2025 for an exact lot size with frontage and other lot line measurements. (id:60626)
Royal LePage Triland Realty Brokerage
1387 Colborne Street E
Brantford, Ontario
The former Esso gas station is set to reopen with your choice of gas station branding. The previous 12-unit motel requires renovation and some tender loving care in the busiest commercial hub of the Brantford area. This presents an excellent business opportunity to emba rkon a new chapter of success. It meets all three criteria: number one location, number two location, and number three location. It's perfect for new entrepreneurs and families moving to Canada. Act fast, as this won't be available for long. (id:60626)
Sutton Group-Admiral Realty Inc.
1050 Rivière à La Truite
Rivière-À-La-Truite, New Brunswick
Propriété commerciale de 40 acres avec relais 4 saisons avec cuisine et bar licensé de 2225 pi2 présentement utilisé pour accueillir VTT, motoneiges et automobiles avec cuisine, toilettes, bar, musique avec plus de 30 parking. Le relais offre un coté familiale qui peut vous accueillir pendant vos rendonnées avec vos enfants! Terrain résidentiel de plus de 8 acres (qui peut etre subdivisé et vendu en plusieurs lots) avec magnifique maison que vous pouvez utiliser comme résidence ou même louer comme Air B&B pour vos clients du relais et ceci à lannée! Une multitude dopportunités soffres à vous avec ce domaine! Le grand champ a déjà été utilisé pour de lagriculture et pourrait etre aussi utilisé pour faire de l élevage de chevaux ou autre! Plusieurs sortes darbres sont sur la propriété dont des érables donc possibilité de faire une sucrerie, ferme, camping, glamping, etc! Un chemin privé se rends de votre maison à votre relais! Le sentier de VTT/ motoneige sy rends aussi directement! Maison avec une chambre au rez de chaussé avec salle de bain complète, loft , salon, cuisine et demi salle de bain/salle de lavage! Garage double avec 2 chambres à létage, salle de bain complète et salon/ salle de jeux pouvant être transformée en appartement ou autre! Il y a aussi 2 ruisseaux sur la propriété où vous pouvez même faire de la pêche récréative sur votre propre terrain! Les options sont illimitées! (Voir aussi NB083886 pour listing résidentiel) (id:60626)
Royal LePage Parkwood Realty
1050 Rivière à La Truite
Rivière-À-La-Truite, New Brunswick
PID commercial de 40 acres avec relais 4 saisons avec cuisine et bar licensé de 2225 pi2 présentement utilisé pour accueillir VTT, motoneiges et automobiles avec cuisine, toilettes, bar, musique avec plus de 30 parking! Le relais offre un coté familiale qui peut vous accueillir pendant vos rendonnées avec vos enfants. Terrain résidentiel de plus de 8 acres (qui peut etre subdivisé et vendu en plusieurs lots) avec magnifique maison que vous pouvez utiliser comme résidence ou même louer comme Air B&B à l'année à vos clients du relais qui veulent venir se détendre pour une belle fin de semaine en nature! Une multitude dopportunités soffres à vous avec ce domaine! Le grand champ a déjà été utilisé pour de lagriculture et qui serait aussi parfait pour l elevage de chevaux ou autre!La propriété offre plusieurs sortes d'arbres.. des érables donc possibilité de faire une sucrerie, ferme, camping, glamping, etc! Un chemin privé se rends de votre maison à votre relais! Le sentier de VTT/ motoneige sy rends aussi directement! Maison avec une chambre au rez de chaussé avec salle de bain complète, loft , salon, cuisine et demi salle de bain/salle de lavage! Garage double avec 2 chambres à létage, salle de bain complète et salon/ salle de jeux pouvant être transformée en appartement ou autre! Il y a aussi 2 ruisseaux sur la propriété où vous pouvez même faire de la pêche récréative sur votre propre terrain! Les options sont illimitées! (NB083886 pour listing résidentiel) (id:60626)
Royal LePage Parkwood Realty
106 Steeles Avenue E
Markham, Ontario
Discover Unparalleled potential in This Spacious 3+3 Bedroom (Approximately 2,000 SQFT Of Living Space Inc.Bsmt) Bungalow Nestled in the Highly Sought-after Grandview Area off Yonge St. This Meticulously Maintained Home Offers a Unique Opportunity For Multi-generational Living or Rental income with its Thoughtfully Designed Layout and Separate entrance to a Potential In-law suite. Step inside to find a Bright & Airy Interior Enhanced by Continuous Hardwood Flooring Throughout main level. Also has been Freshly Painted, Providing a Clean & Modern Canvas ready for your Personal Touches. The Main Kitchen Boasts a Gorgeous Backyard View While Offering Ample Cabinetry for Culinary Enthusiasts. The Lower Level, Accessible Via a separate entrance, Mirrors the Functionality of the Main floor, Featuring a Second Full Kitchen & Three Additional Bedrooms. This Self-contained Space Provides Privacy & Independence, Ideal for Extended Family or Potential rental income. Enjoy the convenience of a detached double car garage accessed by PRIVATE Driveway, Offering Plenty of Space for Parking & Storage. A Sun filled Solarium Adds a Unique & Functional Space to the Home. Additionally, the Property Features a Huge Backyard Oasis, Perfect for Relaxation & Entertainment. *** Conveniently close to High Ranking Schools, Parks, Shopping Center with Big Box Stores, Offering a Vibrant and Connected Lifestyle. *** Easy Access to Public Transportation & Close to Hwy 404, Hwy 7 and Hwy 401. Don't Miss this Opportunity to Own a Versatile Property w/ Significant Potential in a Prime Markham Location. Significant Development Potential Exists in the Yonge & Steeles Area. The Thornhill Region Maintains Considerable Popularity & Features Numerous Ongoing Projects. This Area is Highly Recommended for Monitoring Future Development Prospects. (id:60626)
RE/MAX Realtron Smart Choice Team
205 Wychwood Avenue
Toronto, Ontario
205 Wychwood Avenue sits on a quiet and family-friendly treed avenue surrounded by recently restored and newly built homes. Short walk to St. Clair West, and Bathurst Street. A 1 & 1/2 story house with 4 bedrooms, 4 piece bath. Ideally suited for a new build for a family that always dreamed of living near the best stretch of St. Clair West. A 25 x 130 foot lot with an existing architecturally designed & fully approved new build home with a separate coach house that would be accessed via rear laneway. The ideal buyer would either be able to start construction almost immediately, or develop a home to re-sell to an end user. Want to discuss how to structure this deal that suits your personal needs... or do you prefer to keep this property as a rental until new ideas emerge? (id:60626)
Harvey Kalles Real Estate Ltd.
44 Woodgate Drive
Toronto, Ontario
Fantastic Opportunity to buy this one of a kind Bungalow in a quite family neighbourhood. Renovated throughout from granite countertops, Tile, Vinyl and Laminate Floors. Customized for 2 In-law suites, one in basement and other main side & upper. All include private entrances. Tens of thousands spent on backyard from 2 LGE sheds w/ another shed with a stone fireplace for barbequing. Lots of Storage. Interlock floors. Perfect for entertaining, gardening and living. Single car garage with Driveway Parking for 4 cars. Steps to TTC, Bloor Shops, Golf Course and number trails. A must see. (id:60626)
Royal LePage Security Real Estate
1235 Field Drive
Milton, Ontario
Welcome to 1235 Field Drive! This Great Gulf built "Robertson" 4-bed home is being offered for the first time on the market. Nestled in a prime location, this home offers an array of modern updates and spacious living areas. The heart of the home boasts a recently updated kitchen with stainless steel appliances, granite countertops, and large island and pantry. Ideal for culinary enthusiasts and family gatherings alike. The large eat in area is perfect for daily dining, or entertaining larger groups of family. The space opens to the expansive family rm, perfect for movie nights and get-togethers. The main floor has additional separate formal living and dining rooms which provide elegant spaces for hosting dinners and celebrations. New main fl porcelain tiles provide a modern look and easy maintenance and the convenience of a main fl laundry room also makes daily chores a breeze! A gorgeous staircase leads you to the second fl where you will find a dedicated office space which offers a quiet retreat for work or study. The four bedrooms are quite large in size; the primary with double walk in closets and a large ensuite bath with separate soaker tub and shower. The finished basement adds extra living space AND IS A LOT OF FUN!! Ideal for a music jamming space, teen hangout, playroom, gym, or additional entertainment area. Relax and enjoy your morning coffee or evening sunset on the charming front porch. The street is quiet, and the neighbours are friendly! Meanwhile, the fenced-in backyard ensures privacy and security, making it perfect for children and pets. Finally, unwind in the luxurious swim spa, a wonderful addition for year-round enjoyment and relaxation. The layout of the house is meticulously designed to offer both functionality and aesthetic appeal. The bedrms are exceptionally large, providing ample space for comfort and personalization. This beautiful home is conveniently located close to schools and shopping. 2700 sq feet PLUS fin basement. AMAZING Valu (id:60626)
Royal LePage Meadowtowne Realty Inc.
4313 25 Avenue Unit# 2a & 3a
Vernon, British Columbia
Rare high-visibility Industrial units available with lots of parking and great access. 2 units side by side - not being sold separately. Approx 4900 sq ft total with the ability to separate as they are separately titled . Move your business here, use for storage or lease them out! (id:60626)
RE/MAX Vernon
19345 S 5 Highway
Valemount, British Columbia
Rare glacier view riverfront resort opportunity in the heart of the Rocky Mountains! This beautiful traditional built log lodge, 2 private residences and 40 mature campsites sit on 39 pristine acres that back onto the glacier fed Camp Creek. The combination of unobstructed views of Albreda Glacier and Camp Creek meandering throughout the property create the ultimate summer and winter outdoor setting. Location is unbeatable with 1 km of Hwy 5 S frontage. Outdoor enthusiasts travel from all over the world to explore Valemounts unspoiled backcountry and to expericence the world class snowmobiling, mountain biking and white water rafting. The options are truely endless with this unique property. Sellers are motivated, so come for a property tour, fall in love with with this stunning proprty and put your dreams fruition! Also MLS#R2810829. (id:60626)
Royal LePage Aspire Realty
123 Laughton Avenue
Toronto, Ontario
Welcome to 123 Laughton Ave. A stunning down-to-the-studs renovation completed in spring of 2025 that delivers curated finishes, thoughtful upgrades and exceptional attention to detail throughout. As you approach the home, you're welcomed by an enclosed foyer featuring a large closet, tiled floors, and sunlit windows. The main floor boasts 9' ceilings and an open-concept layout, perfect for modern living and entertaining. The kitchen features full-size stainless steel appliances, quartz countertops/backsplash, and engineered hardwood floors that flow throughout the home. A rare and valuable addition, the main floor includes a stylish 3-piece bathroom and custom laundry area with built-in cabinetry offering a blend of both comfort and convenience. A custom staircase with glass railings leads to three bright and spacious bedrooms with large closets. The fully finished lower level offers a separate entrance to an in-law or nanny suite ideal for multigenerational living with its own kitchen, bathroom and a walk-up to a private fenced backyard patio perfect for extended family or guests. This home is the perfect blend of urban charm and modern living and located near Wadsworth Park, the Junction Triangle, including Dotty's, Lucia, GUS Tacos, Grams Pizza, the Rail Path, and the UP Express. (id:60626)
Forest Hill Real Estate Inc.
210 5099 Springs Boulevard
Delta, British Columbia
Stunning corner unit with incredible views of the golf course and North Shore mountains. This spacious 1,555 square ft home offers 2 bedrooms, a den, and 3 baths in a beautifully designed layout. The open-concept kitchen is perfect for entertaining. Enjoy two decks-one off the main living area and a second off the den overlooking a serene water feature. The bright, airy layout feels more like a house, with a luxurious primary suite and flexible den space. Includes 2 parking stalls. Experience Tsawwassen´s resort-style community, perfect for year-round enjoyment! (id:60626)
Sutton Group Seafair Realty
41 Mayo Drive
Toronto, Ontario
Tucked Away On A Quiet Court In The Desirable Family-Friendly Rustic Community, This Beautifully Renovated Home Offers A Serene Escape With All The Conveniences Of City Living. Set On A Premium Pie-Shaped Lot, The Property Boasts A Breathtaking Backyard That Offers The Tranquility Of Muskoka Right At Your Doorstep. Step Inside To Discover A Tastefully Updated Main Level Featuring A Spacious Living Room, Highlighted By An Expansive Bay Window That Fills The Space With Natural Light. The Chef's Kitchen Is A True Showstopper, Equipped With High-End Built-In Appliances, Luxurious Granite Countertops, Custom Cabinetry, And An Oversized Island. The Open-Concept Design Seamlessly Flows Into The Dining Room, Which Walks Out To An Extra Large Deck Overlooking The Impressive Backyard, Complete With A 10 Person Luxurious Hot Tub. The Expansive Backyard Has So Much Potential Awaits Your Creative Vision, Whether You Dream Of Lush Gardens, A Large Swimming Pool, Or A Vibrant Outdoor Oasis. The Finished Basement Features A Recreation Room And A 3-Piece Bathroom. This Exceptional Property Is A Rare Gem, Combining Modern Elegance With A Tranquil Natural Setting. Come See It For Yourselfyou Wont Want To Miss This Opportunity! (Bedrooms And Family Room In The Basement Are Virtually Staged). (id:60626)
Royal LePage Signature Realty
271-273 Thomas Street
Peterborough Central, Ontario
2 Beautifully Fully Renovated Semis side by side, This is an Investment Property/Income Generating, with a total 12 Bedrooms combined. This property is licenced with the City of Peterborough as a Rental Property. There are no vacancies in this Building, All the Rooms are rented. This is a well maintained, solid brick structure. The property has been fully renovated with upgraded light fixtures and breaker panels. Interior was fully upgraded with laminated flooring, New Kitchen, New Bathrooms and Light Fixtures, and 5 Security Cameras. Monthly Income on these two properties combined is $11,000. Each Semi has their own separate meters for utilities. Really super tenants who were properly screened before accepted. Nice Friendly Environment, Neighbours are super Friendly. It's a lovely Environment to live in. There are no vacancies in the building, there are always a demand for space in these 2 buildings. Arrange for a showing at any time and you will love this property. **EXTRAS** 2 Stoves, 4 Fridges, 2 Washers and Dryers, All Electrical Light Fixtures (id:60626)
International Realty Firm
520 Froelich Road
Kelowna, British Columbia
Developers and Investors ! Excellent property for future condo development . Room measurements provided are approximate only and should be verified by the purchaser if important, and not be relied upon without independent verification. (id:60626)
Oakwyn Realty Okanagan
8401 92 Street
Grande Prairie, Alberta
Fantastic development opportunity!! 19.56 acres located in the Creekside area of Grande Prairie. Includes 121 lots ready for servicing for manufactured home community. This piece of land can also be re-zoned for multi family. Offering prime location within walking distance to schools, shopping, parks and more. (id:60626)
Sutton Group Grande Prairie Professionals

