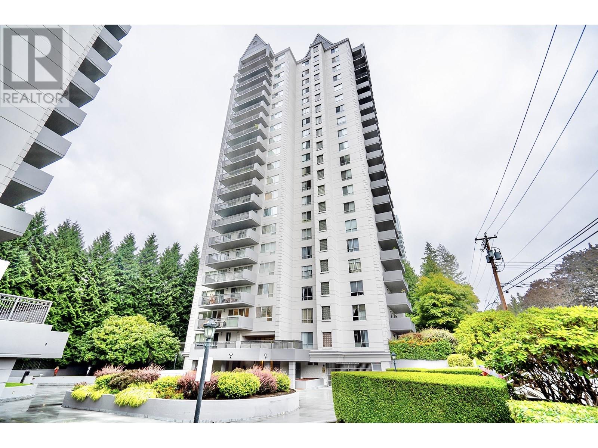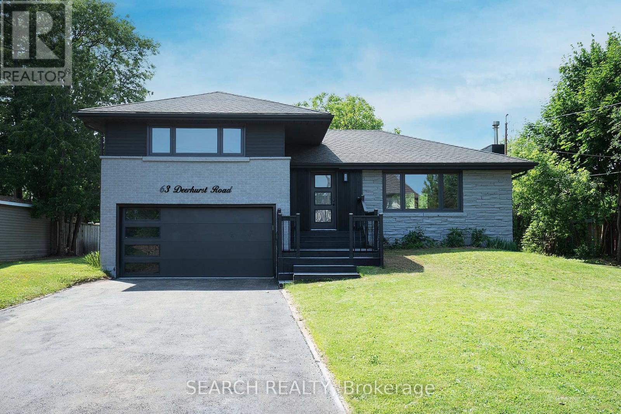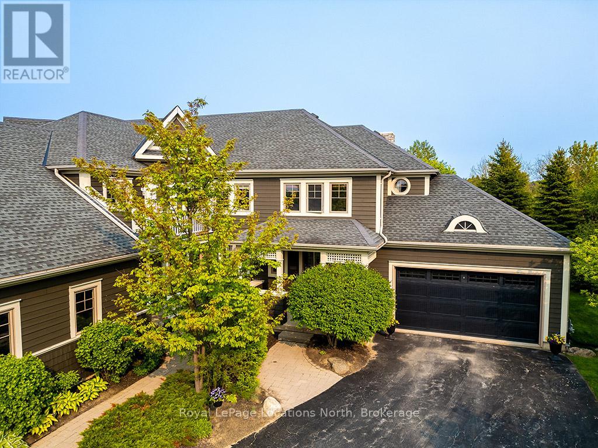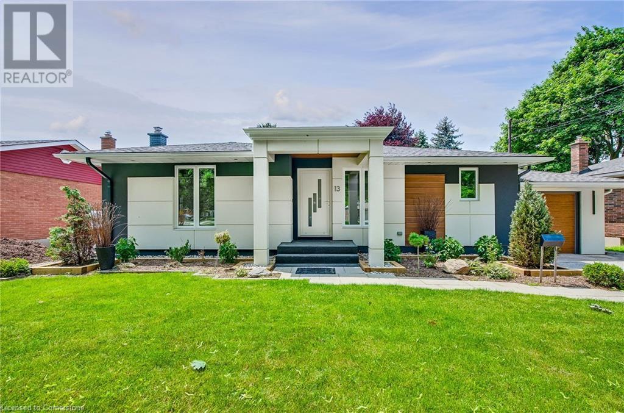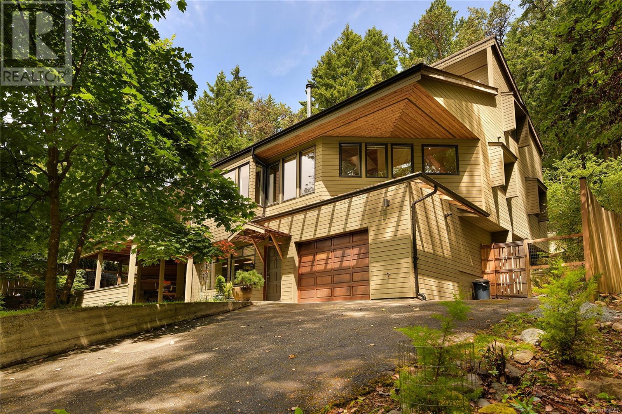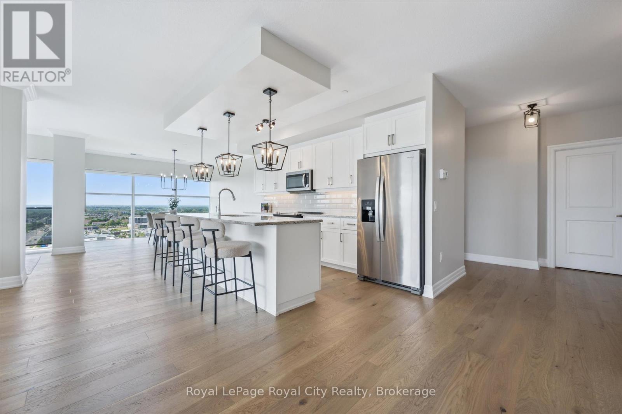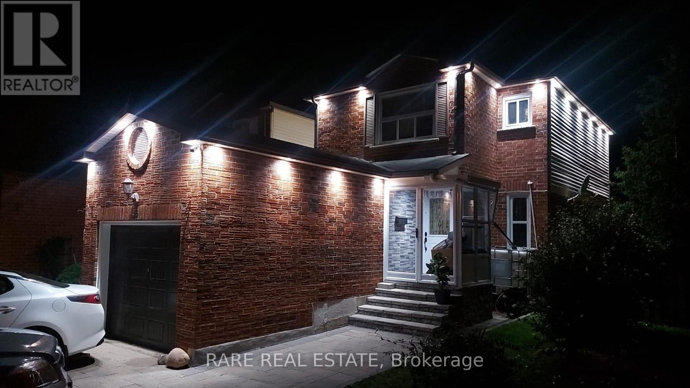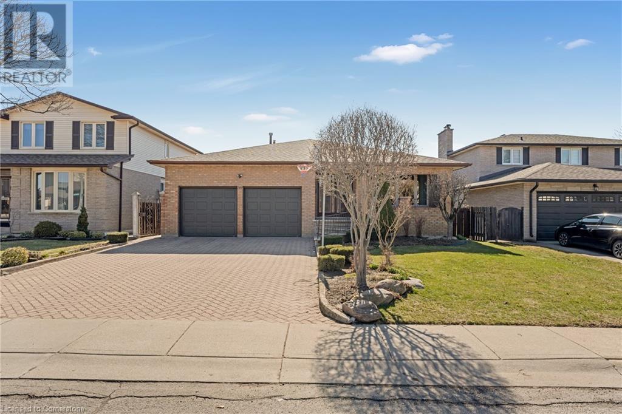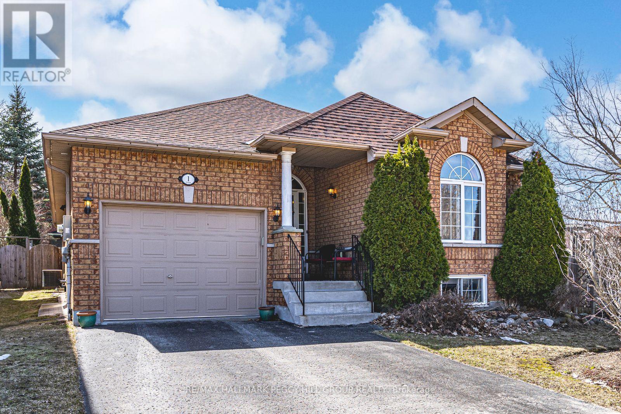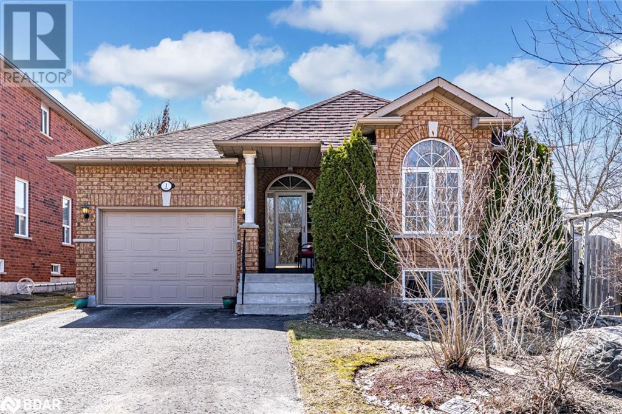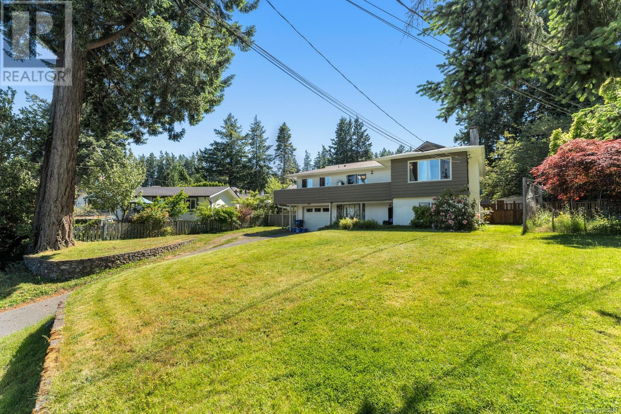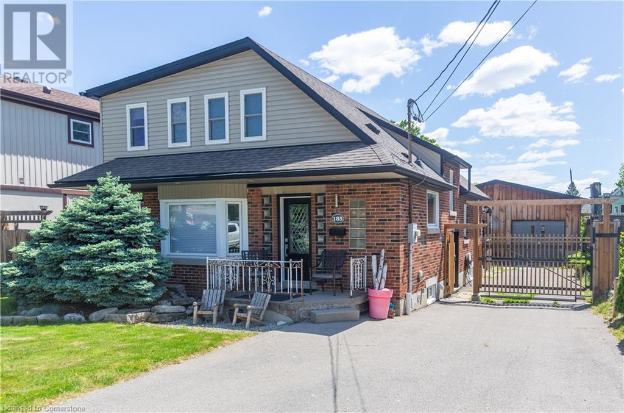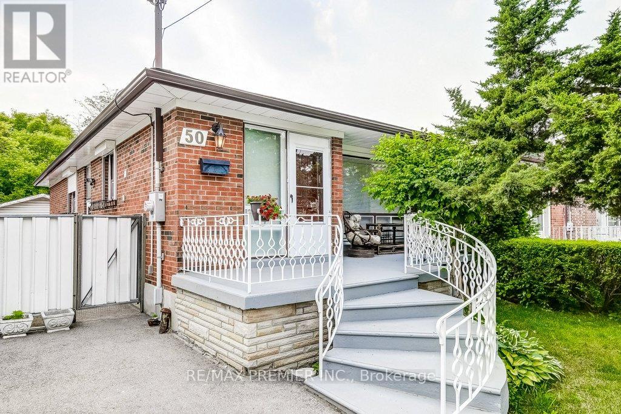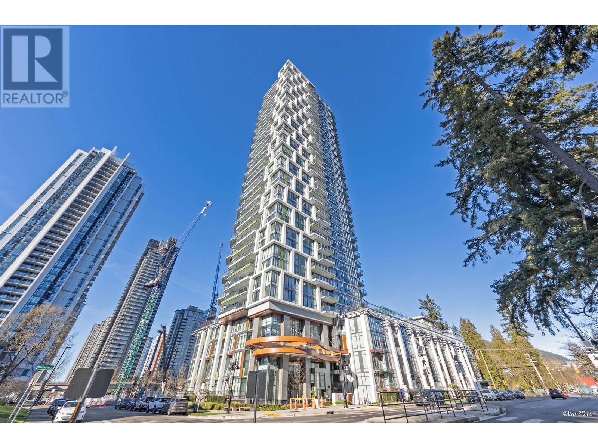1109 - 18 Merton Street
Toronto, Ontario
Architect-Recognized 2-Storey Penthouse at Radius Lofts with Panoramic Terrace in Prime Midtown Davisville. Welcome to the coveted Radius Lofts, home to one of the buildings most exceptional residences. This 2-storey corner penthouse was personally recognized by the original architect as the top unit in the building, celebrated for its spacious layout, natural light, and standout design.Offering over 484 sq. ft. of private outdoor space, this rare penthouse features a stunning wraparound terrace with sweeping southwest views perfect for entertaining or quiet sunset evenings. Two additional balconies off the dining room and primary bedroom create seamless indoor-outdoor living. Inside, the open-concept layout blends form and function with a modern kitchen (granite counters, brand-new stainless steel appliances), generous living and dining areas, and 3 stylish bathrooms offering ultimate flexibility and comfort. The layout is perfect for hosting, working from home, or simply enjoying elevated city living.Additional features include: Davisville Station, Beltline Trail & David Balfour Park steps away Located in one of Toronto's top school districts Walk Score of 97 shops, cafes, and transit at your doorstep This is more than a condo it's a one-of-a-kind urban retreat, combining architectural distinction with unbeatable location. Offers welcome anytime.(Rooms virtually staged.) (id:60626)
Harvey Kalles Real Estate Ltd.
2001 555 Austin Avenue
Coquitlam, British Columbia
This subpenthouse unit at the coveted Brookmere Tower offers stunning panoramic views of Mt. Baker, the Fraser River, and the valley. The spacious layout features 2 bedrooms and ample indoor storage space. Enjoy a huge kitchen with a separate family area, plenty of cabinets, and Engineering hardwood flooring throughout. The stainless steel fridge adds a modern touch. With convenient access to a shopping mall and SkyTrain, you'll appreciate the prime location. Amenities include an indoor swimming pool and exercise center. The unit also comes with 2 side-by-side parking spaces and a storage locker. (id:60626)
Evergreen West Realty
5854 Strathcona St
Port Alberni, British Columbia
Dreaming of a large family home with massive workshop in beautiful Cherry Creek? Come view this beautifully maintained 4-bdrm + den, 2-bath home on a picturesque 1.21 acres & backing onto creek fontage. Home features a spacious living room which flows into a bright kitchen with a convenient breakfast bar, while the dining room opens through French doors to a covered deck overlooking the lovingly landscaped yard with tranquil treed backdrop. The main floor also has 3 bedrooms, including the primary and a 3 pc bath with jetted tub. Downstairs, you’ll find a cozy rec room, 2 more bedrooms, 3 pc bath plus laundry room with a woodstove to keep you warm. The impressive 40x31 shop offers two bays, space for 4 cars, 12' overhead doors, upper storage space & attached carport. With an in-house workshop, a garden shed, ample storage, and new roof in 2022, this charming home has it all. Don’t miss your opportunity to make it yours! All measurements are approximate, verify if important. (id:60626)
RE/MAX Professionals - Dave Koszegi Group
101 5350 Sayward Hill Cres
Saanich, British Columbia
Welcome to the Haro View, a timeless West Coast design. Well-located in the beautiful neighbourhood of Cordova Bay. This unit is located on the front of the building on the second level (despite having the misleading unit number of 101) with large windows to take in the surrounding natural beauty of outstanding views of Mt. Baker, the Juan de Fuca Strait, the San Juan Islands, and the treed greenspace of the golf course in the foreground. This two-bedroom, two-bathroom unit features a gourmet kitchen that flows easily to the family room, living room with gas fireplace, and dining room all ideal for entertaining. Well-appointed with 1,776 square feet of living space with 9-foot ceilings. The elegant primary suite has spacious walk-in closet and four-piece ensuite. Convenient storage locker and parking stall with EV charger. Perfect for those who enjoy an active lifestyle with the Cordova Bay Golf Course, beaches plus the cycling and walking trails of the Galloping Goose nearby. Visit Marc’s website for more photos and floor plan or email marc@owen-flood.com (id:60626)
Newport Realty Ltd.
137 Nichlous Road
Enderby, British Columbia
Discover unparalleled, unobstructed valley and river views from this exceptional, flat, usable, 5-acre property. Ideally situated to capture breathtaking sunrises and the amazing colors of the sunset splashed across Enderby cliffs. This is your chance to create the hobby farm you've always dreamed of, with ample space for horses and other animals, a hay field and outbuildings. Lots of infrastructure here with a barn that can easily be reconfigured with stalls for your equine companions, complete with mezzanine hay storage or to be utilized as additional shop space. You'll also find a detached shop and a detached single garage, plus a lean-to for extra storage, providing all the room you need for projects and equipment, vehicles and toys. Inside, this spacious house offers immense potential to become your dream home. With 4 bedrooms plus a den and 2 bathrooms, there’s plenty of room for your family to grow and thrive. A Rancher with a main floor primary if you choose, or keep everyone close and have all the bedrooms up. Basement rec space, extra storage, a sunroom and sundeck with breathtaking views this layout is designed to maximize the stunning scenery. Situated between Salmon Arm and Enderby you are on the doorstep of 4 seasons of recreation and everything the Shuswap and Okanagan has to offer. Rural living close to all amenities, potential in abundance, stunning views; you will need a minute to take it all in. (id:60626)
Royal LePage Access Real Estate
63 Deerhurst Road
Hamilton, Ontario
Opportunity knocks! This stunning 4-bedroom mid-century modern side-split, located in the heart of Stoney Creek, sits on a massive 80 x 200 ft double-wide lot. The property features a double-car garage with parking for up to 8 vehicles, providing ample space for all your needs. Bright and airy, this home has been thoughtfully updated with new windows, doors, and flooring no carpet, making it an ideal choice for those with allergies. Equipped with radiant heating and a new mini-split AC/heat pump, this home offers year-round comfort. The main floor kitchen boasts brand-new stainless steel appliances, adding a sleek, modern touch. Nestled in a quiet, highly sought-after neighborhood and surrounded by newly built estate homes, this property offers a peaceful retreat while still being close to all the conveniences of modern living. With endless possibilities for future expansion or redevelopment, the opportunities here are truly limitless. A standout feature is the basement in-law suite, with a private entrance through the garage perfect for generating rental income or accommodating extended family. With close proximity to parks, schools, local amenities, and major transportation routes, this home offers the best of both worlds: tranquility and connectivity. Don't miss out on this exceptional opportunity in one of Stoney Creeks most desirable areas! (id:60626)
Search Realty
6363 Highway 97a
Enderby, British Columbia
Whatever your dreams plan for a small acreage might be – this property fits the bill! Start with 1.65 acres of completely level fertile land ready for your green thumb! Maybe a market garden? Maybe Chickens or a few animals? Maybe just room for all your RV and toys? Settle into this super comfortable and well-maintained no-stairs rancher with 2 bedrooms, 1 ½ baths, office, new heat pump, gas fireplace, lovely patios front and back and mega built-in storage. LINGERING FAMILY CAN SETTLE INTO THE SELF-CONTAINED, BRIGHT AND COZY, FULLY FURNISHED ONE-BEDROOM CABIN! Insulated and wired shop with built-in cabinets & workbenches, attached garage plus a detached oversized double garage that will fit your truck and comes with 220 and built-in vac! Covered storage for toys and equipment! All this surrounded by beautifully landscaped grounds! Excellent private well! A mere 4 km from the charming City of Enderby and a kilometer from the Rail trail and Shuswap River. (id:60626)
RE/MAX Priscilla
1 - 108 Landry Lane
Blue Mountains, Ontario
Beautiful, updated end-unit Villa in the prestigious Lora Bay community offering low-maintenance, four-season living just minutes from downtown Thornbury.Step inside to discover a bright and welcoming open-concept main floor, featuring hardwood floors throughout and a stylishly refreshed kitchen (2024) with LG Studio appliances, sleek countertops, modern backsplash and freshly painted cabinets. The kitchen flows effortlessly into the dining area and generous living room, highlighted by a striking stone-surround gas fireplace and a walkout to a private stone patio framed by mature trees and gardens ideal for quiet mornings or outdoor entertaining. A 2pc powder room completes the main level.Upstairs, you'll find two spacious bedrooms, each with its own private ensuite bathroom. The primary suite also has a walk in closet. A laundry area and additional storage are located just off the landing for convenience.The fully finished lower level has a large rec space/bedroom perfect for guests, along with a stylish 3pc bathroom.An attached 2-car garage offers ample storage for vehicles, bikes, and recreational gear, enhancing the homes functionality.Located in the coveted Lora Bay waterfront community, residents enjoy access to golf, two beaches, a members-only lodge, restaurant, and more. All this, just 5 minutes to downtown Thornbury, where you'll find award-winning restaurants, coffee shops, boutiques, and close proximity to the areas private ski and golf clubs. (id:60626)
Royal LePage Locations North
13 Bishops Road
St. Catharines, Ontario
Welcome to this beautifully updated 2+2 bedroom, 2.5 bath bungalow in St. Catharines’ desirable North End, where no expense has been spared. Featuring updated electrical and plumbing, custom triple-pane windows and doors, and a striking custom stucco exterior, this home blends quality and comfort. The kitchen showcases wood cabinetry, custom quartz countertops, a hand-polished quartzite island, and all-new appliances including a new stove, dishwasher, and fridge (approx. 2 years old). Heated floors enhance both full baths, while custom shades, main floor laundry, and a bespoke staircase with custom railing add thoughtful touches throughout. A newer furnace and air conditioner (approx. 2 years old) offer peace of mind. With premium finishes and modern upgrades from top to bottom, this home is the perfect combination of style, function, and move-in ready convenience in one of the city’s most desirable neighbourhoods. (id:60626)
RE/MAX Escarpment Golfi Realty Inc.
23 6099 Alder Street
Richmond, British Columbia
Welcome to Ferndale Gardens! This bright and functional 3-bedroom, 2-bath townhouse offers 1,220 square ft across 3 levels with desirable north-south exposure. Features include 9´ ceilings on the main floor, laminate flooring, an open-concept kitchen with gas stove and eating area, and a cozy electric fireplace. Includes an attached garage and covered carport. Centrally located with convenient access to Garden City Park, public transit, shopping, Anderson Elementary, and MacNeill Secondary. (id:60626)
Times Realty Ltd.
297 Wood Dale Dr
Mayne Island, British Columbia
Welcome to this 3480 sq ft south facing, stunning, architect-designed, master-craftsman-built home walking distance to the ferry. This spacious 3 storey, 3 bdrm, 2 bthrm, plus garage, executive home has been tastefully updated in keeping with its Japanese-inspired theme. Enter in on the ground floor, perfect for a home office, crafting room or whatever suits your needs. Head up to the main floor & feel the calmness of the great room with vaulted ceilings, deck access, dining room & kitchen featuring premium appliances. Primary bdrm & bthrm complete this floor. The 3rd floor offers 2 bdrms. The superb quality build doesn't end in the home, it carries outside to a beautifully designed fully fenced garden with sitting areas & fruit trees. See listing package for all the upgrades. This breathtaking home is a must-see. (id:60626)
RE/MAX Mayne-Pender
1004 - 1878 Gordon Street
Guelph, Ontario
Stunning 2-Bed, 2-Bath Corner Condo with City Views! Welcome to this beautifully updated 10th-floor corner unit offering 1,600 sq. ft. of light-filled living space with floor-to-ceiling windows and unobstructed city views. This spacious 2-bedroom, 2-bathroom home features soaring 9-foot ceilings, a generous entryway, and a bright, open-concept layout perfect for modern living. Enjoy the private primary suite complete with a large walk-in closet and a luxurious ensuite bathroom finished with granite counters. The second bedroom is equally spacious, ideal for guests or a home office. The gourmet kitchen boasts sleek quartz countertops, ample cabinetry, and flows seamlessly into the living and dining areas ideal for entertaining or relaxing at home. Step outside to your oversized corner balcony, where you can unwind and take in panoramic city views. Additional highlights include brand new flooring and fresh paint throughout, in-suite laundry, and two premium parking spots plus a storage locker for ultimate convenience. Located in a sought-after neighbourhood, you're just steps from shopping, restaurants, LCBO, scenic trails, and only 7 minutes to the highway making commuting a breeze. This exceptional condo blends luxury, comfort, and convenience. Don't miss your chance to call it home! (id:60626)
Royal LePage Royal City Realty
33 Fieldside Drive
Toronto, Ontario
Stunning 3 Bedroom Beautiful House In A Corner Large Lot. This Sun-Filled House Is In High Demand Agincourt North Community. Newly Renovated Kitchen With Quartz Countertop And Backsplash. Throughout, Hardwood In Main & Second Floor, Pot Lights, 1 Bedroom Basement Apartment With Separate Entrance. New Interlock Driveway. Walking Distance To Elementary/High Schools, Shopping Mall & TTC, Hwy And Many More. (id:60626)
Rare Real Estate
36 Skylark Drive
Hamilton, Ontario
This well-maintained 4-bedrooms and 3 full-bathrooms home is ideally located in the highly desirable Birdland community. Featuring a double car garage and thoughtful renovations completed approximately five years ago—including a modernized kitchen and updated main bathroom—this property strikes the perfect balance between comfort, functionality, and style. The kitchen boasts sleek granite countertops, elegant porcelain tile flooring, and nearly new appliances, offering both beauty and practicality. The main floor creates a warm, welcoming atmosphere, anchored by a cozy family room fireplace—perfect for relaxing or entertaining. Upstairs, you’ll find three generously sized bedrooms designed to suit the needs of a growing family, home office setups, or visiting guests. Step outside to enjoy a beautifully landscaped backyard—a peaceful outdoor escape. Conveniently located just minutes from Upper James, Limeridge Mall, the Lincoln Alexander Parkway, schools, parks, and essential amenities, this home offers unmatched lifestyle convenience. Don’t miss your opportunity to own a charming, move-in ready home in one of Hamilton’s premier neighborhoods! (id:60626)
RE/MAX Escarpment Realty Inc.
635 - 55 Stewart Street
Toronto, Ontario
**Heart Of King West**55 Stewart Residence connected to One Hotel Toronto (formerly Thompson Hotel)**Spacious 2 Bdrms, >>Oversize 4piece Bathroom W/Separate Bath & enclosed glass panel Shower. Direct Access To One Hotel Toronto Amenities Thru 3rd Level>>rooftop Pool, exercise room, Lounge, Bar, 24Hr Room Service (Pay Per Use)>>live Luxury Hotel Lifestyle!! Quiet one way street on both sides of building w/24Hr Concierge and intercom, underground paid visitor parking, Minute walking distance to future Ontario line (under construction), public transportation, grocer Farm Boy 5 mins walking distance, close to city airport and waterfront, little tucked away street from King West! (id:60626)
International Realty Firm
1 Valley View Court
Barrie, Ontario
QUIET COURT LOCATION WITH IN-LAW POTENTIAL & STEPS TO WILKINS BEACH! Tucked into a quiet, low-traffic court in one of the area's most desirable neighbourhoods, this all-brick bungalow sits proudly on a beautifully landscaped corner lot with incredible curb appeal, a covered front porch, and parking for 5 with an attached garage and double-wide driveway. Located across from Valley View Park and playground, steps to Wilkins Walk Trail, and a short stroll to Wilkins Beach, the location is unbeatable for families and outdoor lovers alike. Inside, open-concept principal rooms offer a bright and welcoming layout, while the kitchen impresses with granite counters, stainless steel appliances, a gas stove, rich wood cabinetry, and a spacious island made for gathering. The living room features a cozy gas fireplace and a walkout to the private backyard. A versatile main-floor bonus room works perfectly as an office, den, guest bedroom, or formal living space. The primary suite features a walk-in closet and a 4-piece ensuite, while the main floor laundry with garage access adds everyday ease. The finished basement with a separate entrance is ideal for multi-generational living and features a kitchen, eating area, rec room, bedroom, den, and a full bathroom. Step out to your private backyard complete with a deck, pergola, patio, storage shed, and gas BBQ. Extras include an owned tankless on-demand hot water system, water filtration, water softener, and central vacuum. This is the kind of #HomeToStay that rarely comes along - loaded with features, full of flexibility, and perfectly positioned for lifestyle and convenience! (id:60626)
RE/MAX Hallmark Peggy Hill Group Realty
1 Valley View Court
Barrie, Ontario
QUIET COURT LOCATION WITH IN-LAW POTENTIAL & STEPS TO WILKINS BEACH! Tucked into a quiet, low-traffic court in one of the area's most desirable neighbourhoods, this all-brick bungalow sits proudly on a beautifully landscaped corner lot with incredible curb appeal, a covered front porch, and parking for 5 with an attached garage and double-wide driveway. Located across from Valley View Park and playground, steps to Wilkins Walk Trail, and a short stroll to Wilkins Beach, the location is unbeatable for families and outdoor lovers alike. Inside, open-concept principal rooms offer a bright and welcoming layout, while the kitchen impresses with granite counters, stainless steel appliances, a gas stove, rich wood cabinetry, and a spacious island made for gathering. The living room features a cozy gas fireplace and a walkout to the private backyard. A versatile main-floor bonus room works perfectly as an office, den, guest bedroom, or formal living space. The primary suite features a walk-in closet and a 4-piece ensuite, while the main floor laundry with garage access adds everyday ease. The finished basement with a separate entrance is ideal for multi-generational living and features a kitchen, eating area, rec room, bedroom, den, and a full bathroom. Step out to your private backyard complete with a deck, pergola, patio, storage shed, and gas BBQ. Extras include an owned tankless on-demand hot water system, water filtration, water softener, and central vacuum. This is the kind of #HomeToStay that rarely comes along - loaded with features, full of flexibility, and perfectly positioned for lifestyle and convenience! (id:60626)
RE/MAX Hallmark Peggy Hill Group Realty Brokerage
21747 River Road
Maple Ridge, British Columbia
River Road Heights - RS-1b premium lots on River Road. Allows for a FOUR PLEX under the new SSMUH Small Scale Multi Unit Housing. Great location with easy access to commuter routes, walking distance to school, town, the hospital & the West Coast Express. With over 7600sq ft on flat clear lot, this is an ideal project for a small builder . Call your Realtor to reach out for the available survey, civil &, geotech assessment. Property is on the Fraser river Escarpment but has storm sewer. Buyer to make all their own building inquiries with the city. 21741 River Road also available, for a total of 8 units (id:60626)
RE/MAX Lifestyles Realty
2314 Wickerson Road
London South, Ontario
Ultra Modern Custom Design 4 bed 4 bathroom 2420sq foot home. This home truly takes it to the next level! Luxurious finish with a luxury master bedroom suite. Stunning open concept main floor with hardwood throughout, gas fire place, and deluxe quartz kitchen with appliances. Spacious bedrooms with luxury bathrooms with quartz tops and so much more, including custom built ins in the master closet. Situated in Byron one of London's most desirable school zones and family communities. Don't miss this one ! (id:60626)
Nu-Vista Premiere Realty Inc.
405 Tamarack Rd
Colwood, British Columbia
Great Opportunity in a Central Colwood Location. This home offers plenty of potential on a large.25 acres private lot. The upper-level main features an open-concept kitchen, dining, and living area with large windows bringing in natural light. 3 bedrooms 1 and a 1/2 bathrooms bathroom, and large deck. The lower-level currently has a bachelor suite, ideal for family/teen/ home business? Large laundry room and garage also on this level. Additional features include fireplace, an east-facing deck, plenty of parking, and a stunning back yard. Conveniently located near Royal Roads University, Juan de Fuca Rec Centre, the Esquimalt Lagoon, Ecole John Stubbs Memorial School and local amenities. With some TLC, this property has great potential! (id:60626)
Exp Realty
185 Kimberly Drive
Hamilton, Ontario
Step into this peaceful space created with a professional hand and a lot of love and care. 185 Kimberly Drive, which borders the base of the Hamilton escarpment and runs from the Kenilworth Circle to Greenhill Ave. in the quiet family oriented Rosedale community. Schools, arena, trails, golf course, and pool are walking distance minutes away. The property is landscaped with stone and greenery, and houses a 1700+ square foot home and 1000 square foot auxiliary building (currently a workshop garage built in 2013.) Both have access to a 200amp service and a backup generator (2014, natural gas.) The living room has an archway entrance from the hallway and opens to a dining room that soaks in the evening sun through it's bay window. Original oak stairs lead to a spacious second floor that was renovated in 2015. The upstairs is spray foam insulated and has high ceilings, laminate floors, 3 large bedrooms and a beautifully finished 4 piece bath (2015.) Ample storage is available, 2nd floor crawl space, unfinished basement (with separate entrance,) outdoor storage and garbage centres, and the auxiliary building. Use this space for more than storage though because it has the following: radiant heat flooring and tankless water heater, piping for plumbing and water, wiring for electrical, phone and internet, high ceilings with 4 fans, pot lights, and flourescent lights. Book your showing today. (id:60626)
Century 21 Heritage Group Ltd.
50 Fernando Road
Toronto, Ontario
Stunning Renovated Semi-Detached Bungalow with Income/In-Law Potential, Heated Workshop & Garden Suite Potential! This beautifully renovated, bright, and spacious semi-detached bungalow in a quiet North York neighbourhood offers incredible versatility, charm, and income potential.The open-concept main floor showcases a stylish kitchen with stainless steel appliances, breakfast bar, pantry, and upgraded lighting seamlessly flowing into a generous living and dining area with quality laminate flooring throughout. Three well-sized bedrooms offer comfort and functionality, including a serene primary suite with mirrored double closets and a view of the tranquil backyard.The fully finished basement with separate entrance features a modern second kitchen, huge 4th bedroom, spacious recreation room, renovated 3-piece bathroom, cold cellar, and plenty of above-grade windows ideal for extended family, in-laws, or rental opportunities.Both bathrooms have been tastefully renovated with ceramic tile and glass-enclosed showers. Most areas are freshly painted, with laminate flooring throughout both levels.Outdoors, enjoy a large front porch perfect for morning coffee, and a fully fenced backyard retreat featuring a heated and insulated workshop (~250 sq. ft.) on a concrete pad, patio area for BBQs, green space, garden beds, and a private gazebo all backing onto green space with no rear neighbours. This fantastic lot also qualifies for a garden suite build either one or two storeys, which can add significant living space for extra income or the growing family (see attached). Located on a quiet, family-friendly street in a well-established North York community close to TTC, schools, parks, churches, Emery Creek & Humber River trails, shopping, and with easy access to the Finch West LRT, Hwy 400, and Hwy 401. (id:60626)
RE/MAX Premier Inc.
29 Sedgemount Drive
Toronto, Ontario
Welcome to this charming, timeless, well-maintained 3 Bdrm 2 bathroom all brick bungalow in the heart of the family-friendly Woburn community on a quiet tree-lined street in one of Scarborough's sought-after pockets.(1 of only 2 built on the street) The home exudes classic charm and has been lovingly cared for throughout the years by it's original owner. Set on an impressive 45 x 116.75 ft. lot, this bright and inviting home is perfect for first-time buyers, investors or renovators with vision that appreciate its incredible potential. As you enter you will be impressed by the huge foyer with Dbl closet. Hardwood floors throughout main level (under carpet). This bright and spacious home offers a versatile layout with 3 good sized bedrooms with ample closet space, large 4 pc bathroom, a huge living and dining room with crown moulding highlighted by a large picture window and completed by an updated generously sized kitchen with eating area and large pantry. This home offers great potential to design a modern open concept kitchen/island family room space. A separate entrance leads to a finished basement with a 3 pc bath. The expansive Bsmt offers endless possibilities. Create an in-law suite, an income generating rental unit or expand your family's living space with an extra Bdrm, rec room or home gym The beautifully landscaped yard is your own private oasis. Fully fenced with mature trees and shrubs offering privacy and space for kids to play, gardening, relaxing or hosting summer BBQs. A single car garage offers a door leading to back/side yard. Some updates include newer windows on main floor and a new roof 2023. Whether you are looking to move in, rent out or renovate, this is a rare opportunity to own a solid home in a sought after peaceful neighbourhood just minutes from Hwy 401, Eglinton Go, Centennial College, Scarborough Centennial Rec. Centre, Cedarbrae Mall , Scarborough Golf and Country Club, parks, local schools, grocery stores and restaurants. (id:60626)
Royal LePage Frank Real Estate
2705 1182 Westwood Street
Coquitlam, British Columbia
This beautiful corner unit offers peaceful panoramic views of the Park, City, and the Mountains; and Glen Park will ensure the views won´t be obstructed in the future. Thus named SOPHORA at the Park! Built by famous and reputable developer POLYGON. Only just over 1 year young (DOB Dec 2023), and equipped with A/C for year-round comfort. South East corner unit gets ample natural sunlight and keeps nice and bright. Good size balcony. Location Location Location! Walk Score 93. Experience living in the heart of Coquitlam Centre where daily errands do not require a vehicle. 5 minute walk to Lincoln station, 10 minute walk to Coquitlam Centre Mall. Building amenities include Party room, games/study lounge, Gym, Yoga area, outdoor BBQ and terrace, firepit, & playground. First come first serve! (id:60626)
Sutton Premier Realty


