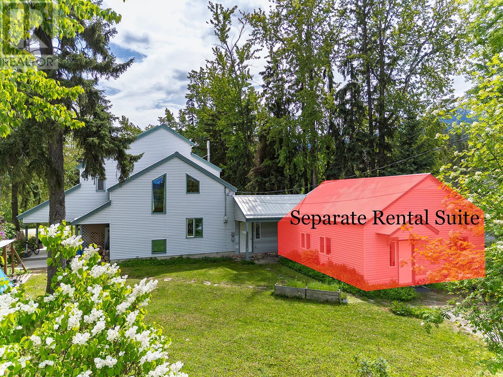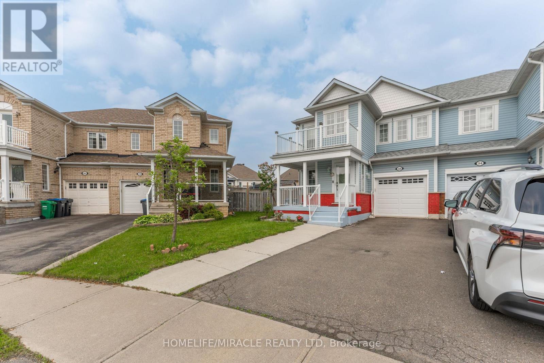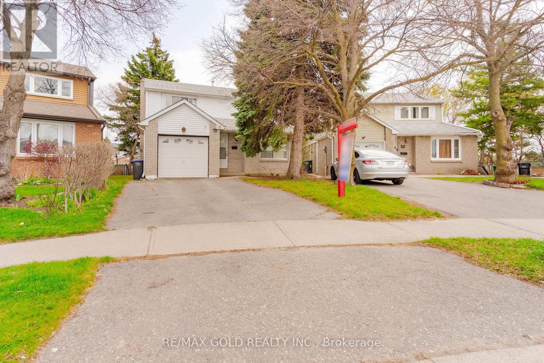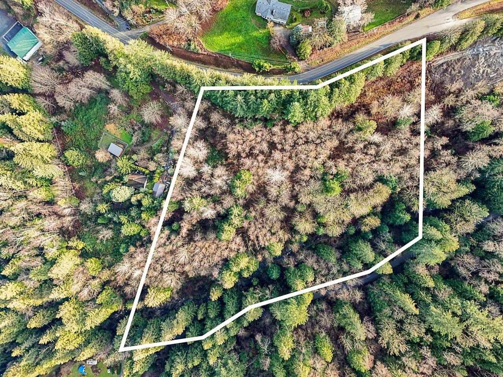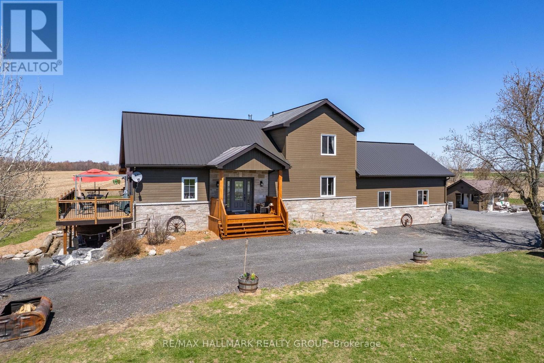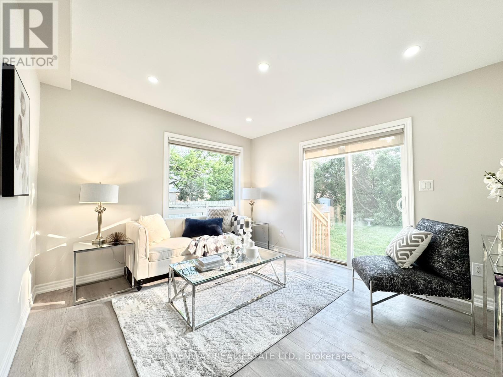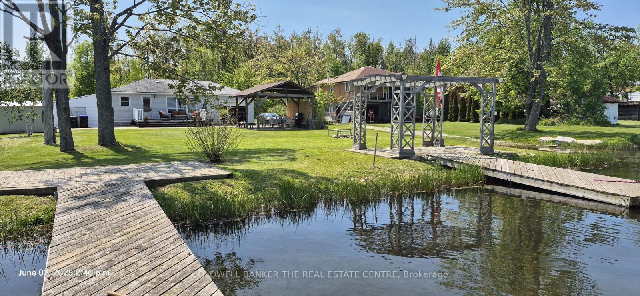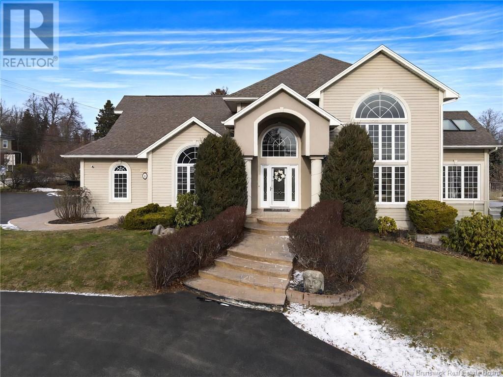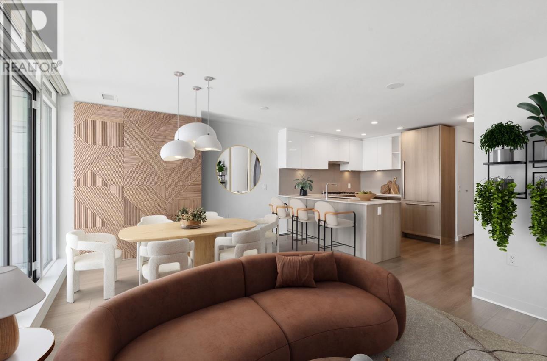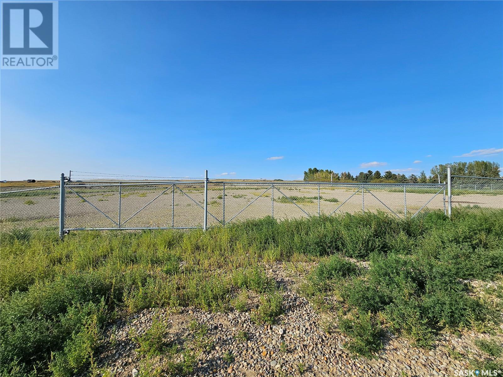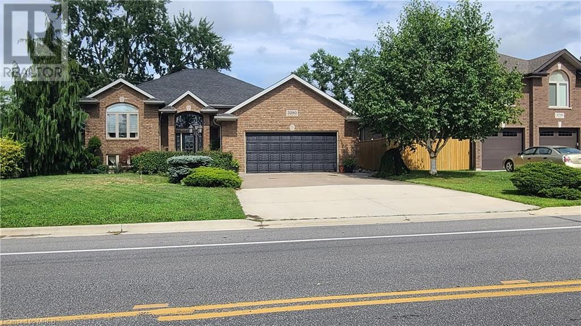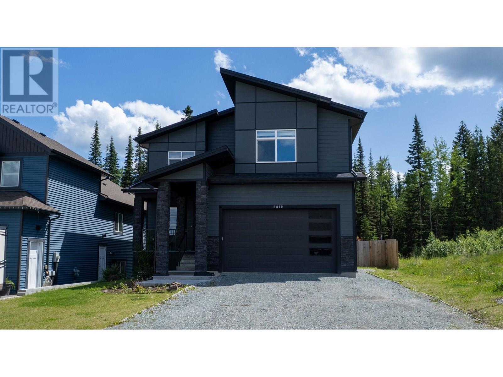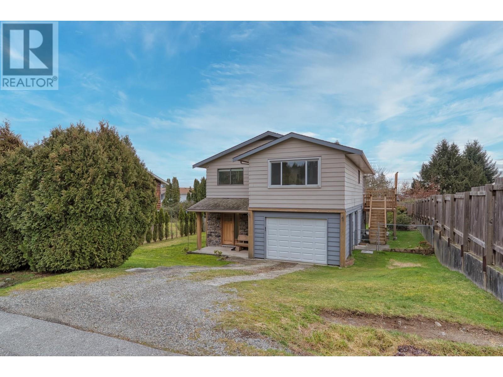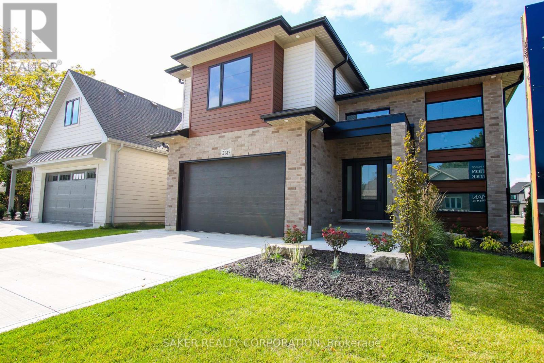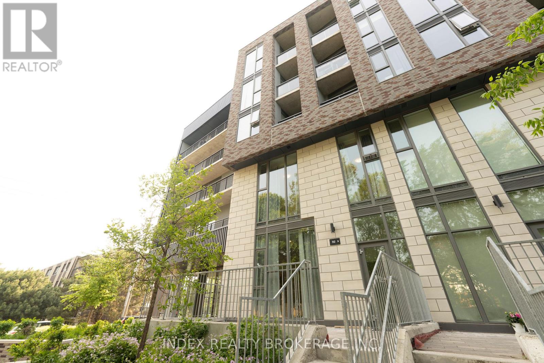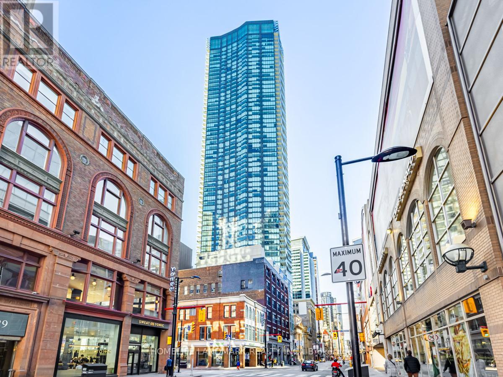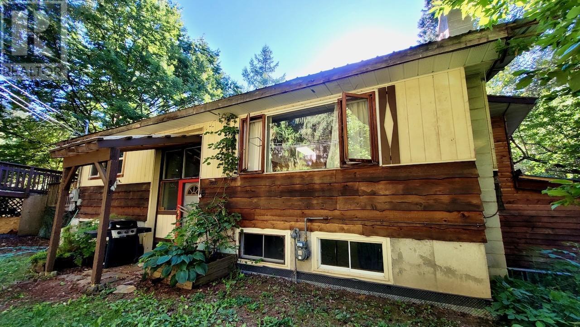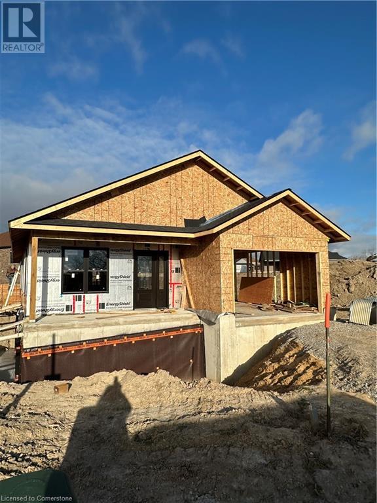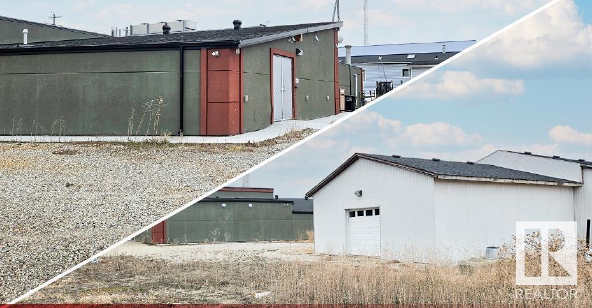607 14th S Street
Golden, British Columbia
Welcome to 607 14th Street South! Situated on an oversized 0.34 acre lot with plenty of trees that create a nice sense of privacy, this property is rare find in Golden's real estate market! One of the aspects that you're going to love, is the exposed douglas fir timbers in the kitchen/dining areas that radiate a timber frame construction aesthetic. Your morning coffees at dining room table will make you feel like you're at a cabin in the woods; as you gaze out the big south facing windows that radiate morning sun, you'll be inspired by the tall trees and no neighbours in sight. Another added bonus is the separated, stand alone rental revenue dwelling that has its own entrance with private parking which means you won't even see or hear your tenants. If you're in the market for a family home that checks all the boxes, and more, then don't miss out on this excellent investment opportunity! Call your Realtor™ today to set up your viewing! (id:60626)
Exp Realty
56 Viceroy Crescent
Brampton, Ontario
A gleaming neat & clean 3 Bedroom, 3 Baths Semi-Detached property with finished basement in prime location at Vankirk & Sandalwood area. Lush green backyard, premium huge pie Backyard, Hardwood floor on main, Spacious Bedrooms including massive master Bedroom, Pot Lights, Professionally finished Basement with pot lights, Backyard with pool size lot, Garden Shed, Huge Deck. Access to house from garage. Extended driveway. (id:60626)
Homelife/miracle Realty Ltd
74 Brown Street
Erin, Ontario
Nestled in the heart of Erin, this stunning home at 74 Brown St. offers the perfect blend of modern comfort and small-town charm. Featuring 4 bedrooms and 3 bathrooms, this beautifully maintained property boasts a spacious open-concept layout, a gourmet kitchen, and a private backyard oasis-ideal for entertaining or relaxing. Located on a quiet street, yet close to schools, parks, and local amenities, this is an opportunity you don't want to miss! (id:60626)
Homelife Silvercity Realty Inc.
76 Mayfair Crescent
Brampton, Ontario
No Neighbors at the back! Pie-Shaped Lot. First time on the market! Perfect for first-time home buyers and investors, This beautiful 4-bedroom detached home sits on a quiet crescent and boasts a rare pie-shaped lot-ideal for enjoying an expansive backyard. The main level features a spacious living and dining area, perfect for entertaining, along with a separate family room and a functional kitchen with ample counter space. Upstairs, you'll find 4 generously sized bedrooms and 2 full bathrooms, offering comfort and space for the whole family. One bedroom doesn't have closet. The partially finished basement includes a recreation room and a sauna-your private relaxation retreat. Located just minutes away from Hwy 410 and walking distance to all amenities, this is a home that combines convenience with charm!! (id:60626)
RE/MAX Gold Realty Inc.
6183 Ryder Lake Road, Ryder Lake
Chilliwack, British Columbia
EXCELLENT OPPORTUNITY. BUILD YOUR OWN DREAM HOME on this 5.4-acre parcel. Zoned RR. Build a home and a secondary residence. Easy access to highway. This is a rare opportunity to build your dream home in one of the most sought after locations in Chilliwack. Sign on property. (id:60626)
RE/MAX Truepeak Realty
2421 Concession 8 Road
The Nation, Ontario
Welcome to 2421 Concession 8, St-Bernardin Sitting on just over 2.5 acres of peaceful countryside, this 2023-built farmhouse-style home offers privacy, functionality, and timeless charm. Thoughtfully designed for country living, it boasts a spacious open-concept layout with 18' cathedral ceilings and a master loft with ensuite on the second floor.The home features a durable metal roof with gemstone lighting all around and a large garage with plenty of storage. Step outside to enjoy a generous deck and a refreshing swimming pool perfect for relaxing or entertaining. The fenced yard area is ideal for young children or animals, and theres even a chicken coop for those dreaming of a small hobby farm.The walkout basement includes a fully equipped in-law suite, ideal for multi-generational living or rental income. Bonus Secondary Dwelling!! This large property also includes a fully serviced side dwelling, complete with heat and hydro. Whether your'e looking for a dedicated home office, a studio, or a space to run a small business, this versatile additional structure offers exceptional flexibility to meet your needs. This property truly has it all, space, privacy, and versatility. Don't miss your chance book your showing today! (id:60626)
RE/MAX Hallmark Realty Group
B130 - 3341 Markham Road
Toronto, Ontario
This Multi-Use Commercial Unit Is Situated In A Prime Location. The Unit Is Suitable For Many Verities Of Businesses, Such As Take-Out Restaurant, Meat Shop, Salon, Flower Shop, Spa And Etc. Lots Of Parking Spaces. Don't Miss This Out. (id:60626)
Homelife/future Realty Inc.
10520 8 Street
Dawson Creek, British Columbia
Business Opportunity! This custom 50's themed diner is in immaculate condition and will have you going back in time the second you walk through the door. This turnkey business has a full commercial kitchen, classic 50's booth seating, and is located on a large paved lot in downtown Dawson Creek. Have you ever wanted to own a restaurant? Why start from scratch when you can purchase this well established, well kept Diner and make it your very own!! Call today to book your viewing of this property in the heart of Dawson Creek. (id:60626)
RE/MAX Dawson Creek Realty
1286 Cedar Street
Oshawa, Ontario
**Motived Sellers** **Come See This House In Person** To Truly Appreciate The Quality and Space Of This Newly Renovated Detached Bungalow With A Separate Side Entrance! This Is A Fabulous Family Home Which Is Also Great For Investment (Potential Rental Income Of Up to $4000 Monthly!!). Picture Windows, Carpet Free Throughout, Pot Lights, New Kitchen (2025), New Bathrooms (2025) And Separate Entrance To A Finished Basement With 2 Bedrooms, 2 Bathrooms, And A Living/Dining Area Made This House With Over 1500 Sq Ft of Living Space A Real Gem In A Quiet And Convenient Neighbourhood (Mins To The Beach!) Updated Plumbing and Electrical Works (200 amp) As Well As Front Yard Deck and Backyard Stairs, Waterproofed Foundation, Laminate and Tile Flooring Throughout, Freshly Painted In Neutral Colours. **This Beautiful House Is In Move-In Conditions! Just Bring Your Personal Belongings And Move In To Enjoy This Great Home!** A Total of 5 Bedrooms & 3 Bathrooms. Main Floor Living/Dining Room and Family Room With Pot Lights. New Kitchen (Renovated 2025) Featuring Lots of Cabinet Space With Soft Closing Cabinet Doors, Quartz Countertops, Undermount Double Sinks, Pull-out Faucet. Brand New Stainless Steel Fridge And Dishwasher. Two New FULL Bathrooms (Renovated 2025) Featuring Glass Shower Doors, Rain Shower Heads, New Vanity, New Lights, and New Faucets. Laundry Room With New Washer, Dryer And Wash Basin. Separate Side Entrance Leading To A Basement Apartment With 2 Bedrooms, 2 Bathrooms, and Living/Dining Room. GREAT For An In-Law Suite Or Rent it Out For Extra Income! Some New Windows and New Ceiling Lights in Bedrooms. Just Steps to Schools, Restaurants, Supermarket, Shopping and Public Transportation. It Is A Very Nice House For Your Family Or As A Great Investment. Long Driveway Can Park 6 Cars, Plus an Extra Parking Space In Front Of The House For A Total Of 7 Parking Spots! (id:60626)
Goldenway Real Estate Ltd.
4137 Bayview Avenue
Ramara, Ontario
Waterfront Retreat on Lake Simcoe ! Perfect for Downsizers or Weekend Escapes! Step into easy lakeside living with this charming 2-bedroom bungalow-cottage, complete with a 3-piece bath and a bonus room ideal for storage, or an extra guest space. Whether you're downsizing or searching for a stress-free getaway, this property offers the perfect blend of comfort and simplicity. Direct access to the Trent Severn Waterway and just around the corner from beautiful McRae Park Beach, this is your gateway to a laid-back, nature-filled lifestyle swimming, boating, fishing, or just soaking up the view. A fully-equipped, 22-ft Bentley Pontoon Boat is included, perfect for sunset cruises or leisurely afternoons on the water. Inside, the open-concept living area features a cozy woodstove (with electric baseboard backup), a well-appointed kitchen, and a picture window framing serene waterfront views. Outside, unwind in your permanent gazebo, sip evening drinks under the pergola, or gather around the firepit under the stars. The rare drive-thru garage adds function and funstocked with extras like a mountain bike, riding lawnmower, and a full tool suite. Whether you're looking to simplify, slow down, or enjoy weekends away, this turnkey waterfront gem has it all. Dont miss this chance to live the lakeside life. Click the film icons to view the slideshow and 360 room tours! (id:60626)
Coldwell Banker The Real Estate Centre
1 Baie Vista
Shediac Cape, New Brunswick
Luxury Home with Deeded Beach Access and Amazing Views of the Sunrises over Shediac Bay! Discover this stunning luxury property located on a prestigious street at Gilbert's Corner in Shediac. Situated just one minute from Canadian Tire, Sobeys, and highway access, it offers unparalleled ease of living. This property includes a private office with a separate entrance, walkway, and half-bath that is currently a doctors office or it could be used as bedroom. Extensively upgraded in recent years, this home boasts: An updated modern kitchen with quartz countertops and professional appliances, new roof, forced-air heating/cooling Heat Pump, an oversized mini-split for the lower-level studio, new stamped concrete walkway to the lower studio/rec room, upgraded staircase with wrought iron spindles, and fresh, professional paint throughout, as well as, new interior and exterior lighting for a contemporary touch. The walkout lower level features a versatile studio/rec room, currently a yoga studio. Parking is effortless with an oversized double garage, a lawn equipment garage, and an additional single-car garage. All attached and all with new garage door openers. Nestled within lush, mature landscaping and accessible via a charming circular driveway, this property is not going to last long considering it is priced nearly $200,000 below its 2025 assessment, and is taxed at the reduced rural property tax rates. Act fast! This dream home wont last long! (id:60626)
Exit Realty Associates
1805 618 Carnarvon Street
New Westminster, British Columbia
Welcome to 618 Carnarvon! Corner two bedroom home that sits front seat to the iconic Lower Mainland views: Fraser River, Mountains, the whole Valley and evenMt. Baker! This bright, corner home has it all; floor to ceiling expansive windows, gourmet kitchen, full size Bosch appliance package with french door style fridge, polished quartz countertops, Kohler double-sink, 9 ft ceilings, A/C, a great layout, parking, storage, and stress free full 2-5-10 year warranty! The amenities include a 30,000 sqft outdoor garden space, fitness center, workspace, & meeting room, lounge, community garden, pet/car wash station, concierge desk and a guest suite. Steps away from two skytrain stations, Safeway, parks, coffee shops, Piva, El Guapo, the Quay and so much more! (id:60626)
Rennie & Associates Realty Ltd.
2687 North Service Road W
Swift Current, Saskatchewan
Reduced price! Here is an exciting parcel of land that could be just right for your business. Located in the RM of Swift Current, just outside of the city, this 4.01-acre plot is fully subdivided. It is fully fenced with compacted 8" of pit run base and 4+" of 2" crushed rock and gravel cover, making this great for heavy traffic. The rural water line runs at the property edge, as does the power and natural gas. Not only can you avoid train delays by purchasing away from the railroad tracks, but this offering has good access to the TransCanada highway both east and west traffic, as well as highway visibility. Pavement to the access road is an added bonus. (id:60626)
Century 21 Accord Realty
3280 California Avenue
Windsor, Ontario
Beautiful raised ranch on a quiet south Windsor street. Positioned in a highly sought after location. Located next to Oakwood Conservation area and Capri Recreation Centre. Next to Plenty of walking trails. This home is equipped with monitored alarm and surveillance camera system. includes battery back up sump pump system with inground sprinkler system. Grounds are fully landscaped with inground sports pool, (new liner 2023) 4 season sun room off the kitchen with a grade entrance cold room pool house pool heater/change room basement finished with Acai floors, billiards room, theater room gas fireplace, built in theater sound system speakers and controls in every room office with French doors, large laundry Schools both public Catholic and French UofW ST Clair By HWY 401 Bridge to USA. (id:60626)
Comfree
2810 Vista Ridge Drive
Prince George, British Columbia
Welcome to this 5-bedroom home in one of Prince George’s most desirable neighborhoods. Now five years old and still under home warranty, this home offers a spacious main floor layout with a large kitchen, island, and separate eating area. Enjoy the natural light from large windows overlooking the fully landscaped, fenced backyard with both upper and lower patios. Upstairs features four generous bedrooms, including a luxurious primary suite with a spectacular ensuite and oversized walk-in closet. The basement was professionally finished by On Side in 2022 and includes a legal 1-bedroom suite leased at $1350 until May 15, 2026. Close to schools, shopping, and amenities. (id:60626)
Team Powerhouse Realty
773 Seacot Way
Gibsons, British Columbia
This residence is ideal for families seeking an income helper or investors. The upper suite boasts a spacious living room, three generously proportioned bedrooms, and a large kitchen and dining area, which flow seamlessly out to the large sun deck that offers lovely views of the ocean and the fully fenced backyard. The lower suite is conveniently accessed through a separate entrance and features two bedrooms, a well-appointed kitchen with a gas stove, and ample storage space. The dining area and kitchen provide direct access to the yard, allowing for comfortable indoor and outdoor living. The yard receives all-day sun, making it perfect for gardening. Conveniently located with easy access to public transportation and all the amenities Gibsons has to offer. Foreign buyers welcome! (id:60626)
Sotheby's International Realty Canada
2301 889 Pacific Street
Vancouver, British Columbia
Discover timeless design and breathtaking views at "The Pacific by Grosvenor"! This elegant 1-bed, 1-bath home in Downtown Vancouver offers open-concept living, meticulous interiors and custom Italian millwork by Snaidero. Indulge in high-end appliances from Sub-Zero, Wolf, and Miele. Experience quiet sophistication and natural light from the 94 SQFT balcony. Enjoy 24-hour concierge, Fitness Centre, Lounge and a landscaped outdoor terrace for dining. Experience urban luxury at The Pacific by Grosvenor. Showing schedule: Sunday 12-6:00pm, Tuesday 1-5:00pm, Wednesday 5-8:00pm. (id:60626)
Amex Broadway West Realty
1 1171 Stelly's Cross Rd
Central Saanich, British Columbia
NO-STEP ENTRY WITH MAIN FLOOR LIVING AND PRIMARY BEDROOM ON MAIN + 2 BED & FLEX ROOM UP. BRENTWOOD SIX is Centrally located just steps away from the Village Shopping, 10 minutes from Sidney by the Sea and 20 minutes from Downtown Victoria. Boutique collection of 6 Townhouses (4 of them with primary bedroom on main) all are 3 Bed / 3 Bath with Nice sized LCP Yards, Private Patios, Full Heat Pumps / Air-Conditioning, Single Car Garages, two storeys with main level living, big kitchens, high ceiling and efficient designs. These Brand-New Homes have all received occupancy and all available to view. Excellent Value and Exempt from the Provincial Property Transfer Tax. (id:60626)
RE/MAX Generation
530 Regent Street
Strathroy-Caradoc, Ontario
5% OFF FRIST TIME BUYER REBATE* MOUNT BRYDGES **MODEL HOME NOW OPEN** Optional Secondary Residence Available Add for $150,000 Welcome to Timberview Trails in Mount Brydges, proudly built by Banman Developments! Explore our brand new 1,837 sq. ft., 3-bedroom, 3-bathroom two-storey model home featuring a spacious 2-car garage and modern, open-concept design. The main floor offers 9 ceilings and engineered hardwood flooring throughout, creating a bright and welcoming living space. The kitchen is finished with custom GCW cabinetry and quartz countertops, also featured in all bathrooms for a sleek, high-end touch. The private primary suite includes a luxury ensuite and an expansive walk-in closet, providing the perfect retreat. Downstairs, the lower level features just under 9 ceilings, oversized windows for natural light, and a separate entrance to the garage making it ideal for future development. Optional Secondary Residence: Add a fully finished secondary suite with 9'+ ceilings in the lower level for just $150,000 perfect for multi-generational living or rental income. With Banman Developments, upgrades come standard no hidden costs, just exceptional quality and design. *(Pictures of Model home) (id:60626)
Saker Realty Corporation
92 Glen Everest Road
Toronto, Ontario
Experience Executive Living in this Stunning 2-Storey Walk-Out Suite in the Highly Sought-After Birchcliffe. Cliffside Community! This Brand new 2+1 Bedroom, 2-Bathroom Residence with 1 Underground Parking Offers over 970 Sq.Ft of Thoughtfully Designed Interior Space, plus an Incredible 200 Sqft. private terrace with unobstructed views and direct access to Glen Everest Road. Enjoy An Open- Concept Layout With Floor-To-Ceiling Windows, A Modern Kitchen With Premium Finishes, integrated appliances, and a sleek Design. The Versatile den is perfect for a home office or guest space. Upstairs, The spacious primary bedroom is beautifully lit by natural sunlight and features a private 3-Pc ensuite, Complemented by a second full bathroom and an additional well-sized bedroom. combining peaceful residential charm with close proximity to the city, lakeshore, and all amenities this is urban living at its best! (id:60626)
Index Realty Brokerage Inc.
4211 - 197 Yonge Street
Toronto, Ontario
One Bedroom Plus Den Plus One Parking Luxury Massey Tower Unit On Yonge Street, Den Can Be The Second Bedroom, Steps To Subway, Eaton Centre, Ttc. Shopping, Beautiful City Skyline Views, Close To University & Hospital & Financial & Entertainment District. Master Bedroom With Semi-Ensuit Bathroom. Three Large Built-In Closets. Modern Kitchen With Center Island. 24 Hrs Concierge. (id:60626)
Homelife Landmark Realty Inc.
2010 Creek Street
Nelson, British Columbia
Here is a uniquely private property spread over just under an acre of land within the city limits of Nelson with two living spaces under one roof at an awesome price. The land is comprised of sunny vegetable gardens and a forested hillside below with lawns, boardwalks and flower gardens surrounding the home. The meandering walk-ways and a big, covered deck exude a tranquil garden ambiance. The house offers a bright, standard, single-family unit upstairs, with three bedrooms and one bathroom with parquet flooring and a sunny, newly reno'ed back deck with views of the lush hillside and gardends outback. The extra-private, lower level is really a work of art which needs to be viewed to be fully appreciated. The bright, custom-designed dining and living room areas feature gorgeous ceilings and an extra-large master bedroom and four additional standard bedrooms. The property is comprised of two separately titled lots. Also including two large storage/ workshop areas this property provides an awesome opportunity for those looking to accommodate a large family, (connecting both floors or with a mortgage helper), a retreat centre, or as an investment opportunity. This is a rare opportunity to own a vast expanse of land and a home with potential for a myriad of living arrangement options at an amazing price within the city limits. The seller is also offering the possibility of partial vendor financing, making it easier for you to make this unique city oasis your own. Listed for $138,000 below assessed value! (id:60626)
Fair Realty (Nelson)
71 Hunter Drive S
Port Rowan, Ontario
Brand new! Just finishing construction, this 2 bedroom 2 bath bungalow is ready for you! All brick exterior, 1 1/2 car garage. Open concept kitchen, dining and living room - all with South facing windows which include a beautiful view! Kitchen includes an island and a pantry. Primary bedroom with a walk in closet and an en suite bath. In the sought after Ducks Landing subdivision on the shore of Lake Erie! Walking distance to the town amenities of Port Rowan. Minutes to the sandy beaches of Long Point and Turkey Point! Room Measurements taken from plan, may change. Alternate listing LSTAR X11913115 (id:60626)
Peak Peninsula Realty Brokerage Inc.
52521a Glory Hills Rd
Stony Plain, Alberta
COURT ORDERED SALE. Structures: This property includes multiple buildings including the main building, shop and a mobile home. Flexible Application: Potential users include agricultural, cannabis, pharmaceutical, packaging, light fabrication and warehousing/storage. Location: Exposure to Glory Hills road with optimal access to Highway 16A with surplus land component. (id:60626)
Nai Commercial Real Estate Inc

