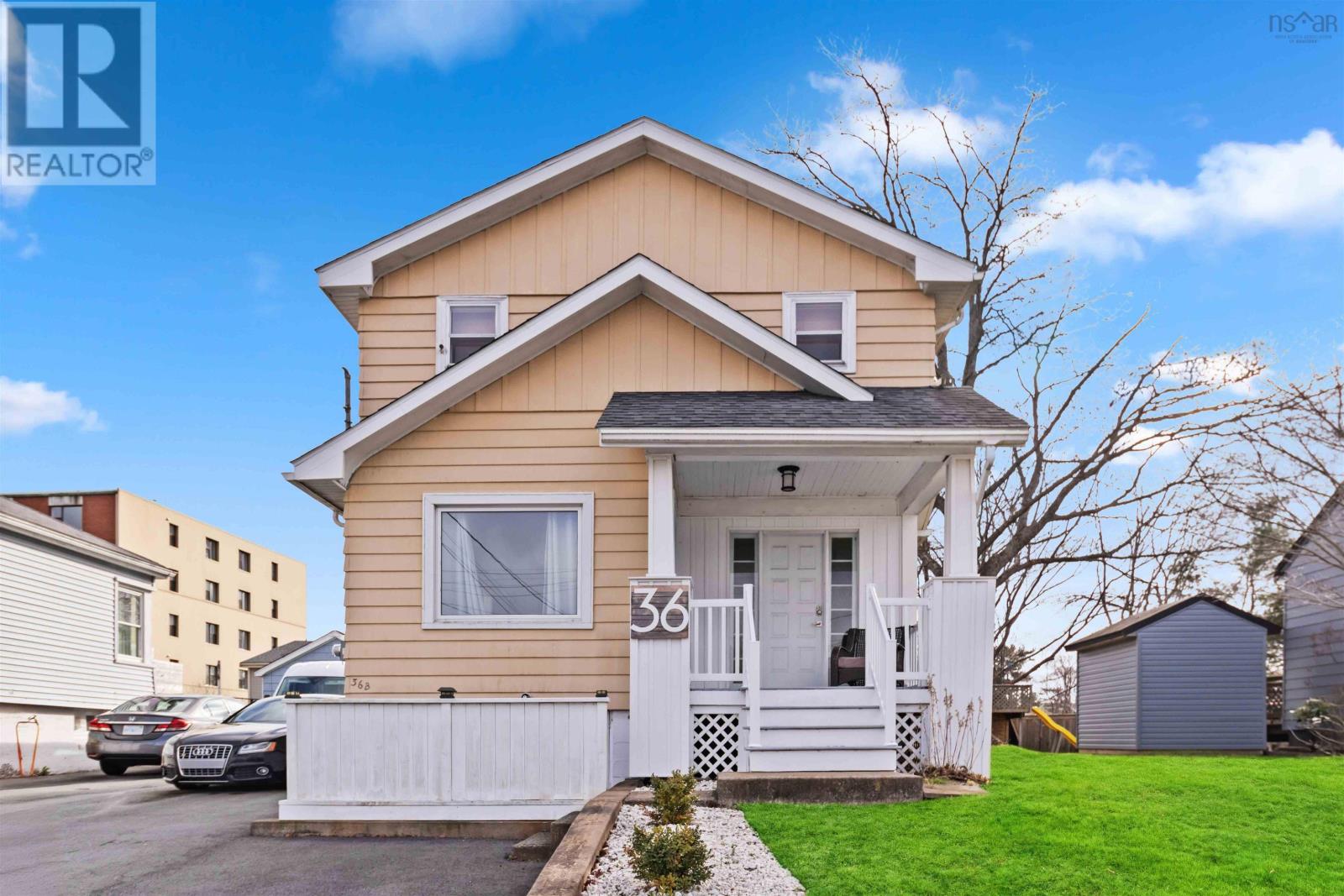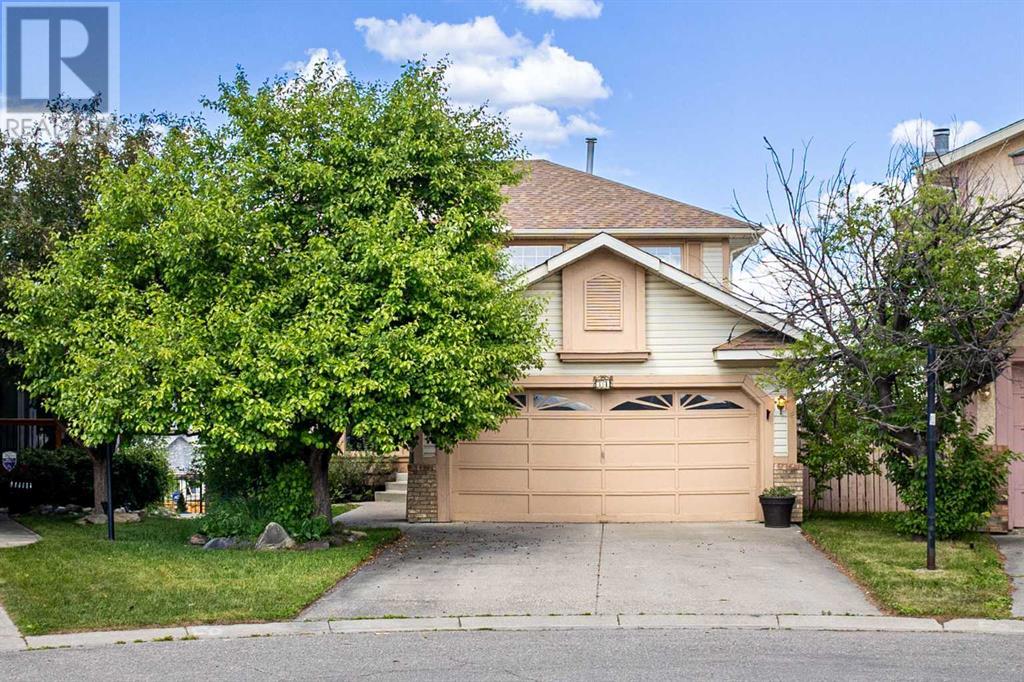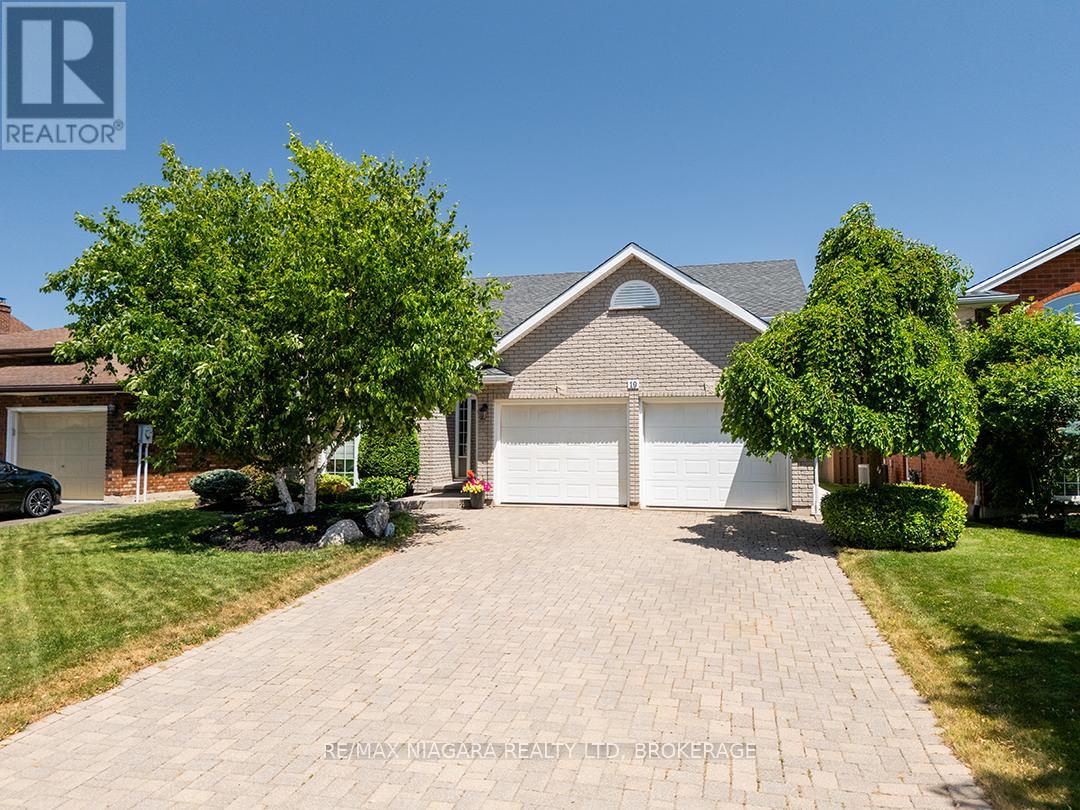112258 Grey Road 14
Southgate, Ontario
Welcome to 112258 Grey Road 14, a well-maintained detached home offering the perfect blend of rural tranquility and modern comfort. This spacious 4-bedroom, 1.5-bathroom home sits on a peaceful country lot of 1.14 acres backing onto open farmland for ultimate privacy and uninterrupted views.Ideal for those seeking a self-sufficient lifestyle, this property comes complete with a chicken coop, 11 hens, and a roosterjust bring your morning coffee and enjoy farm-fresh eggs daily! Inside, you'll find fresh paint throughout most of the home, giving it a bright and welcoming feel. The refreshed tile bed in the septic system (2024), newer roof (2019), and updated furnace and A/C (2020) offer peace of mind and ease of maintenance. A 200-amp breaker panel provides ample power for all your needs.This is more than just a homeit's a lifestyle. Come experience country living at its best! (id:60626)
Century 21 Millennium Inc.
67 Pinewoods Drive
Stoney Creek, Ontario
Welcome to 67 Pinewoods Drive — a beautifully maintained 2-storey end unit freehold townhome in a prime Stoney Creek Mountain location, right across from a park! NO CONDO FEES! This move-in ready home features 3 bedrooms, 2.5 bathrooms, including a spacious primary suite with a 3-piece ensuite and soaker tub. Enjoy a bright eat-in kitchen with walk-out to a private backyard, a cozy gas fireplace in the living room, a finished basement for extra living space, and newer laminate flooring, furnace, and A/C. You’ll love the unbeatable location close to highways, schools, shopping, public transit, and more. This one shows beautifully and is priced to sell — don’t wait! (id:60626)
Sutton Group Innovative Realty Inc.
134 Islandview Drive
Loyalist, Ontario
Welcome to 134 Islandview Drive a beautifully finished Barr Homes raised-bungalow nestled on an executive street in the growing lakeside community of Amherstview. With over 2,000 square feet of beautifully finished living space, this 3+1 bedroom, 3 full bathroom home offers a seamless blend of modern comfort, thoughtful design, and functional elegance. From the moment you step inside, you'll notice the 9' and 11' ceilings that create a sense of space and light, complemented by an open-concept layout and high-end finishes throughout. The heart of the home is a well-appointed kitchen featuring stainless steel appliances, a central island perfect for casual dining and entertaining, and views that carry through to the inviting great room. Step outside onto the elevated balcony and enjoy peaceful, seasonal views of Lake Ontario the perfect backdrop for morning coffee or relaxing evenings. Downstairs, the walkout lower level expands your living space with a bright and spacious rec room, a fourth bedroom, a full bathroom, and direct access to an extensive lower deck ideal for gatherings, outdoor enjoyment, or the potential to create an in-law suite. Low-maintenance landscaping, fully fenced back yard, a 1.5-car garage, and a quiet, family-friendly street complete this move-in-ready gem. Whether you're looking to upsize, downsize, or simply enjoy the lifestyle of a growing lakeside community, 134 Islandview Drive offers the perfect place to plant roots. Just minutes to parks, schools, shopping, and the waters edge this is more than a home, it's a lifestyle. Come see it for yourself your next chapter starts here. (id:60626)
RE/MAX Rise Executives
1305 Fisher Crescent
Kingston, Ontario
Great space, upgrades and updates galore and a wonderful 2025 vibe! Welcome to 1305 Fisher Cres. This 1650 sq ft. 2 storey home located in desired Westpark, features 3 generous bedrooms, 4 baths (2+), fully finished lower level and new plumbing. Entering from the covered porch into an eye-catching foyer, you can view the open concept main floor with travertine tile & hardwood floors, accent wall, and "California shutters" on all windows. The chef's kitchen offers Mennonite cabinetry with granite counter tops, an oversized island & stainless steel appliances. Conveniently located main level laundry with entrance leading to the garage. The upper level offers an updated ensuite with a walk-in shower as well as a walk-in closet in the large primary bedroom, plus the main bathroom and 2 more bedrooms. Engineered hardwood throughout the upper level. A finished basement with tile/laminate flooring in the recreational room. Built-in cabinets, stainless steel fridge, and water hook up are awaiting your personal touch in the bar area. Bonus room/flex room complete with cushiony exercise flooring and storage area. The double car garage is fully insulated and offers garage cabinetry. Stepping into the backyard, you will feel an enjoyable vibe with an 8 person hot tub, the outdoor "bar/kitchenette" under a covered gazebo, natural gas fireplace and ground level concrete patio. Welcome home! (id:60626)
Royal LePage Proalliance Realty
36 Sunnybrae Avenue
Halifax, Nova Scotia
Pride of ownership is evident in this gorgeous 2-storey home, perfectly located on a quiet street bordering Halifaxs sought-after west end. Featuring a legal secondary suite on the lower level, this home offers an excellent opportunity for multi-generational living or rental income to help offset your mortgage. The garage could also be turned into a third unit for more potential. The property boasts beautiful curb appeal, with a newly updated front porch, vinyl handrails, siding, and fresh landscaping. Inside, the main level offers a spacious living room, renovated kitchen with Silestone quartz countertops and an island, a separate dining room, and convenient main-floor laundry. Upstairs, youll find three sizeable bedroomstwo with walk-in closetsand a full bathroom. The fully finished lower-level suite includes two bedrooms, a bright living room, and an eat-in kitchen, making it ideal for family or tenants. Outdoor living is just as inviting, with a private backyard deck, a large yard perfect for kids and pets, and a 24 x 20 wired, heated outbuilding currently used as a home office and entertainment space. Additional features include a paved driveway with 130 feet of parking space, a double-stall insulated and heated garage with an attached shed, and numerous updates such as new flooring, half the windows replaced, a newer roof (2016), and garage shingles (2023). Close to excellent schools, all amenities, and just minutes from downtown Halifax, this home is a rare find in a prime location. (id:60626)
Keller Williams Select Realty
36 Sunnybrae Avenue
Halifax, Nova Scotia
Pride of ownership is evident in this gorgeous 2-storey home, perfectly located on a quiet street bordering Halifaxs sought-after west end. Featuring a legal secondary suite on the lower level, this home offers an excellent opportunity for multi-generational living or rental income to help offset your mortgage. The garage could also be turned into a third unit for more potential. The property boasts beautiful curb appeal, with a newly updated front porch, vinyl handrails, siding, and fresh landscaping. Inside, the main level offers a spacious living room, renovated kitchen with Silestone quartz countertops and an island, a separate dining room, and convenient main-floor laundry. Upstairs, youll find three sizeable bedroomstwo with walk-in closetsand a full bathroom. The fully finished lower-level suite includes two bedrooms, a bright living room, and an eat-in kitchen, making it ideal for family or tenants. Outdoor living is just as inviting, with a private backyard deck, a large yard perfect for kids and pets, and a 24 x 20 wired, heated outbuilding currently used as a home office and entertainment space. Additional features include a paved driveway with 130 feet of parking space, a double-stall insulated and heated garage with an attached shed, and numerous updates such as new flooring, half the windows replaced, a newer roof (2016), and garage shingles (2023). Close to excellent schools, all amenities, and just minutes from downtown Halifax, this home is a rare find in a prime location. (id:60626)
Keller Williams Select Realty
34 Burnham Boulevard
Port Hope, Ontario
Welcome home! Whether you are buying your first home or downsizing, this home is perfect for you. One of the largest lots on the street, this home has been lovingly cared for and shows pride of ownership. Large living and dining rooms with lots of light, laminate flooring and a lovely picture window. Walk in to the gourmet style kitchen wonderfully renovated with white cabinetry, granite counters, coffee servery and cabinet, pantry and walk out to large oversized yard fully fenced. Three great bedrooms with the primary bedroom featuring double windows, semi 4pc ensuite and walk in closet. The basement is completely finished with a rec room that is perfect for your media room or gym, and office area for those that work from home. Please see the list of features and updates attached to the listing. This home is move in ready with loads of updates! (id:60626)
Land & Gate Real Estate Inc.
34 Shannon Terrace Sw
Calgary, Alberta
Experience this stunning 5-bedroom residence nestled in a peaceful cul-de-sac within the highly sought-after Shawnee community—explore every corner through our immersive 3D tour! The main floor features vinyl plank flooring that flows seamlessly from the welcoming front entryway into a well-lit, practical kitchen. A separate living space provides a quiet retreat away from the lively common areas, while the dedicated dining room makes entertaining effortless—or opt for a main floor office to suit your needs. Flooded with natural light, the expansive family room serves as a warm gathering spot, complete with a charming wood-burning fireplace—perfect for cozy evenings. The upper level boasts 3 generously sized bedrooms, featuring a large primary suite with a spacious en-suite for added comfort. Below, the fully finished walkout illegal basement suite adds even more functional space, offering an additional 2 bedrooms, a three-piece bathroom, a laundry area, and a compact kitchen—ideal for guests or independent young adults. Additional features include two new sets of washers and dryers for convenience, a new hot water tank, and a replaced roof (2017) for peace of mind. Beyond the stylish interiors, the location is second to none! Essential amenities, including grocery stores, restaurants, and retail centers, are all within walking distance. Families will walk and appreciate the proximity to an elementary School and a junior high school. Enjoy nature’s beauty with quick access to Fish Creek Provincial Park, while shopping and entertainment options abound at Shawnessy Shopping Centre and the innovative Buffalo Run retail hub. Need to stock up? Costco is less than 10 minutes away by car. Commuters will love the effortless 20-minute drive to downtown Calgary, while outdoor enthusiasts can escape to the breathtaking Rocky Mountains in just 40 minutes! Convenience is at your doorstep with easy access to Macleod Trail and the Southwest Ring Road. This Shawnee Slopes gem is a p erfect blend of elegance and practicality—schedule your private viewing today and take the next step toward your dream home! (id:60626)
Homecare Realty Ltd.
51 Bartlett Crescent Se
Calgary, Alberta
Welcome to your brand new home by Daytona Homes, located in the vibrant and growing garden-to-table community of Rangeview in southeast Calgary. Recently named Calgary’s Community of the Year by BILD, Rangeview offers a lifestyle rooted in sustainability, connection, and local living, with community gardens, walking paths, and future amenities right outside your door.This thoughtfully designed two-storey home blends comfort, style, and everyday functionality. Step inside to a spacious foyer that opens into a light-filled main floor with modern finishes throughout. At the heart of the home is a well-appointed kitchen featuring a large central island, stylish cabinetry, a chimney-style hood fan, a built-in microwave, and a walk-through pantry that connects directly to the mudroom and garage. This layout makes organization and grocery runs seamless.The adjoining dining area and great room offer plenty of space for entertaining or relaxing with family, complete with an electric fireplace that adds warmth and atmosphere. A garage door opener is also included for added convenience.Upstairs, a central bonus room creates a comfortable separation between the primary suite and the secondary bedrooms. The primary bedroom is a private retreat with a spacious walk-in closet and a five-piece ensuite that includes a freestanding soaker tub, dual sinks, and a walk-in shower. Two additional bedrooms, a full four-piece bathroom, and an upstairs laundry room complete the upper level.Built with Daytona Homes’ signature quality and attention to detail, this home offers a modern lifestyle in a forward-thinking, community-focused neighborhood. Come see what makes life in Rangeview so special. (id:60626)
Royal LePage Benchmark
49 Royal Elm Green Nw
Calgary, Alberta
OPEN HOUSE SATURDAY, JULY 12, 11–1 PMWelcome to 49 Royal Elm Green NW—a thoughtfully upgraded 3-bedroom, 3-bathroom townhome offering nearly 1,850 sq ft of stylish and functional living in the sought-after community of Royal Oak. Designed for comfort and versatility, this home features the largest deck in the entire complex, ideal for hosting or relaxing outdoors with generous exposure to open skies.Inside, the open-concept main floor is bright and spacious, with 9-ft ceilings, wide-plank flooring, and oversized windows that fill the home with natural light. The gourmet kitchen impresses with quartz countertops, stainless steel appliances, custom cabinetry, and a generous island perfect for casual dining or entertaining.The entry-level flex room offers a private, adaptable space that can function as a home office, fitness studio, guest retreat, or cozy media lounge—tailored to your unique needs. Under-stair storage provides additional functionality, maximizing everyday convenience.Upstairs, the primary suite serves as a serene retreat, featuring a spa-inspired ensuite with a walk-in glass shower and dual vanities. Two additional bedrooms, a full bath, and upper-level laundry complete the home’s thoughtful layout.This pet-friendly property is ideally situated near the Tuscany CTrain station, walking paths, schools, and a wide array of shops and services. Built by a respected builder known for quality and craftsmanship, this residence blends location, livability, and long-term value in one of NW Calgary’s most desirable neighborhoods. (id:60626)
Century 21 Bamber Realty Ltd.
2835 Canyon Crest Drive Unit# 17
West Kelowna, British Columbia
SHOWHOME OPEN SAT/SUN 12-3pm. This is the best-priced, brand new townhome at Edge View in Tallus Ridge. Move-In Ready. This 3-storey townhome features approx 1608 sqft, 3-bedrooms, 3-bathrooms, yard/patio, double car tandem garage and **13,500 in UPGRADES NOW INCLUDED**. The main living floor features 9' ceilings, vinyl flooring, an open concept kitchen with pantry, premium quartz counters, slide-in gas stove, stainless steel fridge and dishwasher. All 3 bedrooms are located upstairs. Quality new construction with advanced noise canceling Logix ICF blocks built in the party walls for superior insulation, 1-2-5-10 year NEW HOME WARRANTY, and meets step 3 of BC's Energy Step Code. Quick 5-min drive to West Kelowna's shopping, restaurants, and services. Close to top rated schools. Walk to Shannon Lake and the golf course. Plus, plenty of trails nearby. Take advantage of BC's expanded property transer tax exemption (conditions apply) - an additional approx. $12,780 in savings. First time buyer? Brand new GST Rebate - an additional approx. $36,995 in savings. Listing photos of a similar home at Edge View. (id:60626)
RE/MAX Kelowna
19 Bartok Crescent
Port Colborne, Ontario
This well-maintained raised bungalow in Port Colborne's north west end offers 3+1 bedrooms, 2 full bathrooms, and over 2,000 sq.ft. of finished living space including a full, finished basement. Situated on a 50' x 137.5' lot with no rear neighbours, the home is set back nicely with landscaped front gardens and a tranquil pond feature that welcomes you to the front door. A bright two-storey foyer and open staircase create an impressive entry hall. The main level features an open-concept living and dining area with hardwood floors and a large eat-in kitchen complete with granite counters, plenty of cabinetry, and two skylights that fill the space with natural light. Patio doors off the kitchen lead to a spacious, partially covered back deck that offers a great spot for outdoor dining or relaxing while overlooking the backyard.There are three bedrooms on the main level, including a generous primary bedroom with a walk-in closet and ensuite privilege to the updated main bath, which includes a soaker tub, separate shower, and skylight. The fully finished lower level offers a large family room with oversized windows and a gas fireplace, a fourth bedroom with a unique shared two-storey window feature, a second full bathroom, and a bonus flex space ideal for a home office, gym, or playroom. A large storage area completes the lower level. 19 Bartok Crescent is move-in ready and located in a quiet, family-friendly neighbourhood close to schools, parks, and amenities. (id:60626)
RE/MAX Niagara Realty Ltd














